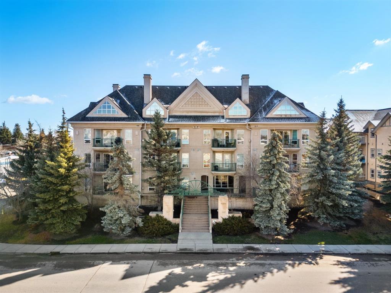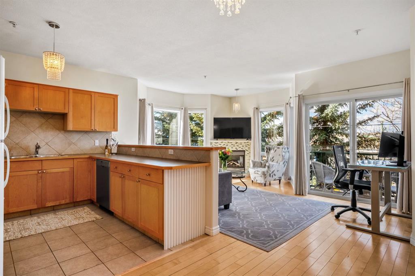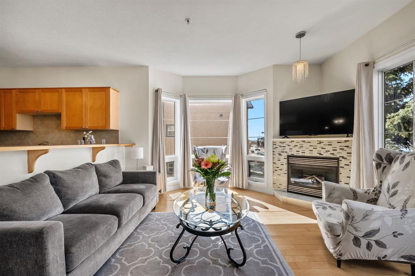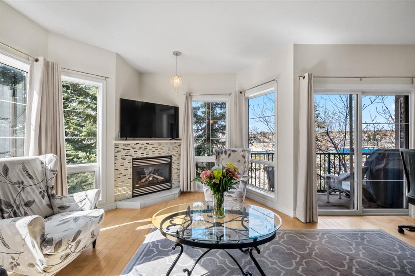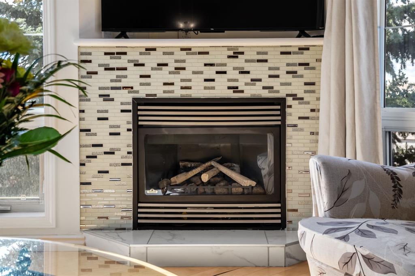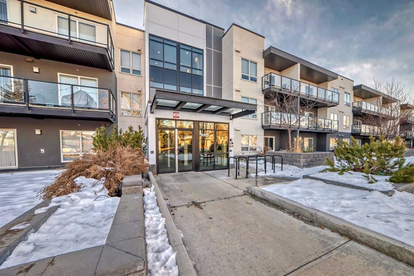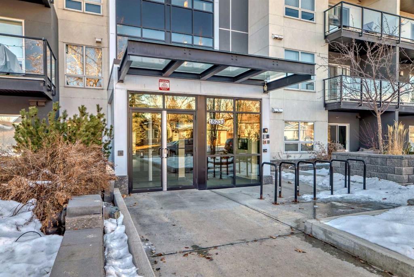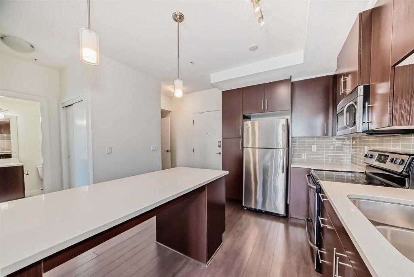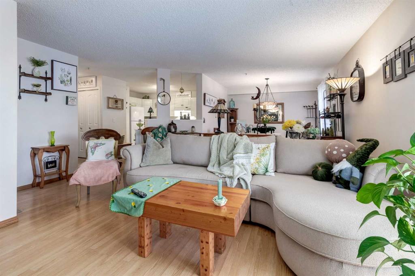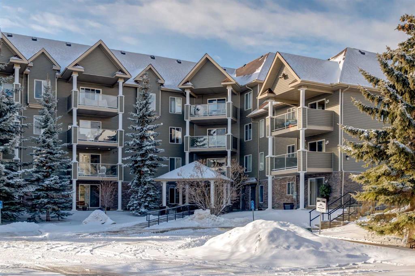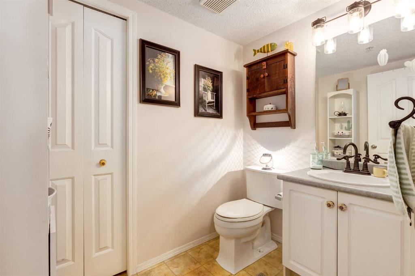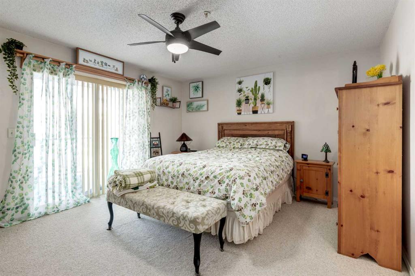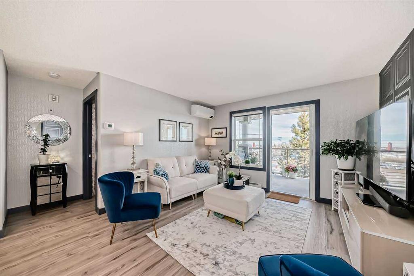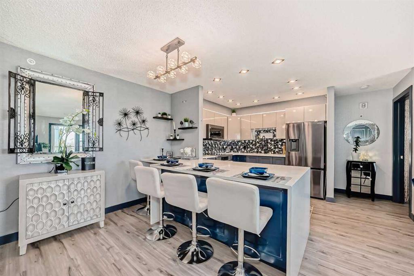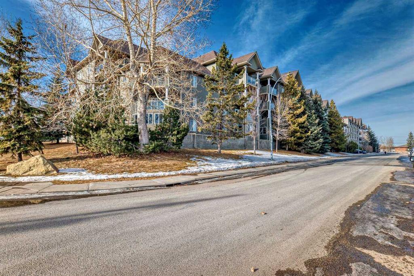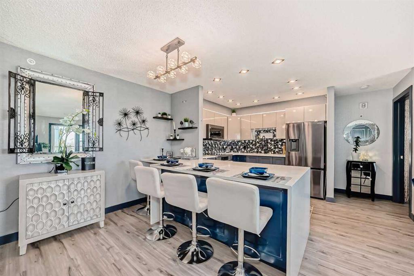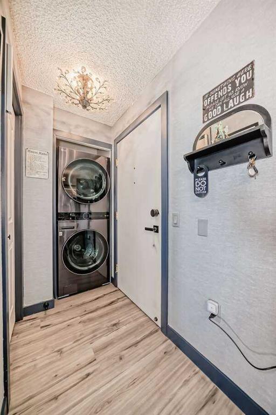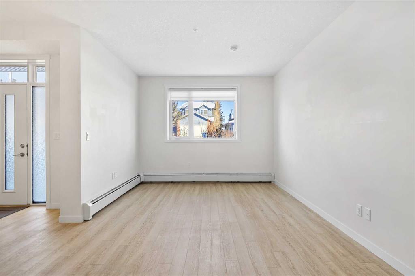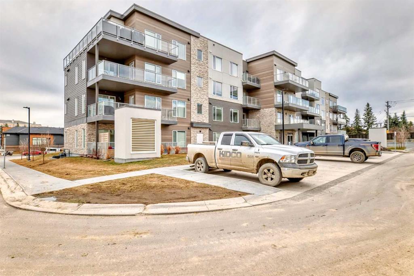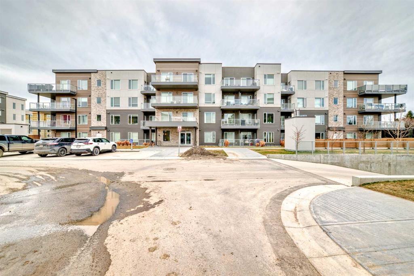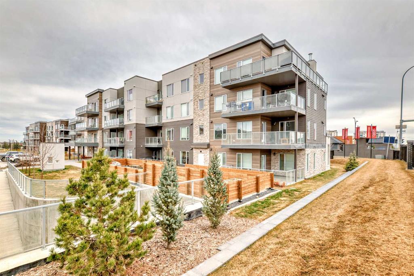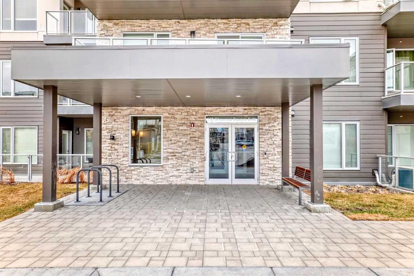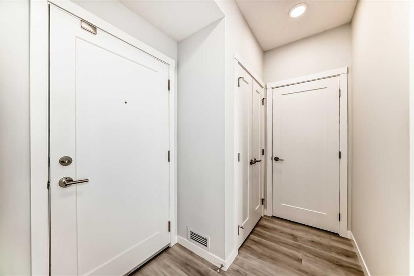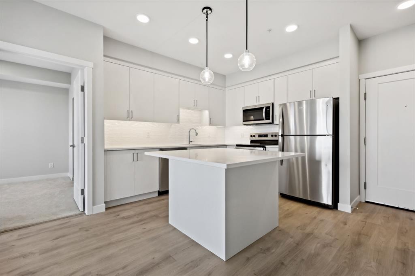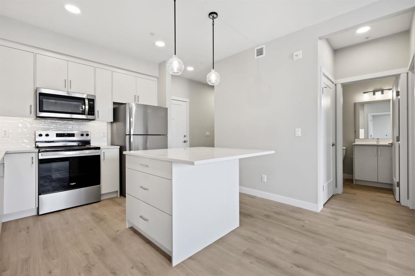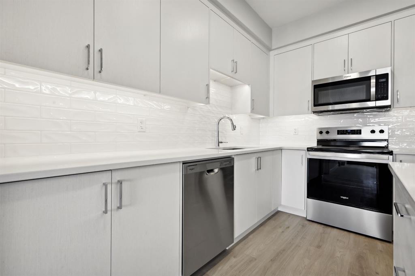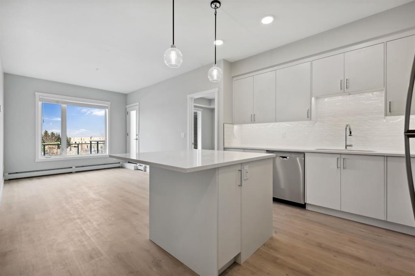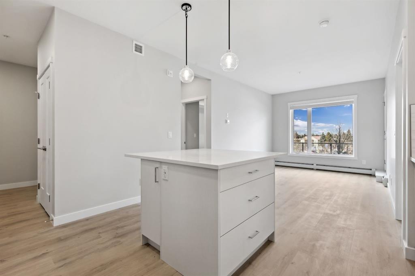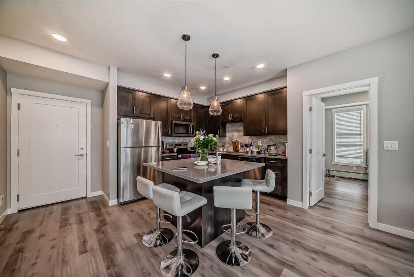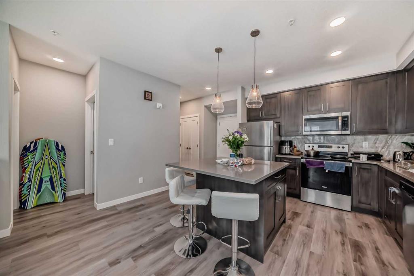305, 15212 Bannister Road SE
Calgary T2X 3R6
MLS® Number: A2207674
$ 369,900
2
BEDROOMS
2 + 0
BATHROOMS
2001
YEAR BUILT
Click brochure link for more details. Elegant Top-Floor Condo in Midnapore | 12-ft Ceilings, Underground Parking & Lake Access. Enjoy refined, low-maintenance living in this top-floor, corner-unit 2-bed, 2-bath condo in Midnapore — featuring some of the lowest condo fees per sqft in the area. The open-concept layout boasts heated floors, soaring 12-ft vaulted ceilings, large windows, and recent updates including fresh paint and modern finishes. The kitchen offers natural stone countertops, stainless steel appliances, and a breakfast bar. The oversized primary bedroom includes a walk-in closet, while the second bedroom and full bath provide great flexibility for guests or a home office. Relax on the private balcony overlooking the courtyard, complete with a gas line and included BBQ. Extras include titled underground heated parking, a storage locker, and in-suite laundry. Enjoy year-round access to Lake Midnapore for paddle-boarding, tennis, skating, and more. Close to Fish Creek Park, St. Mary’s University, the CTrain, Shawnessy shopping, and local dining and fitness options. This is your chance to own a stylish, well-appointed home in a vibrant yet peaceful community.
| COMMUNITY | Midnapore |
| PROPERTY TYPE | Apartment |
| BUILDING TYPE | Low Rise (2-4 stories) |
| STYLE | Single Level Unit |
| YEAR BUILT | 2001 |
| SQUARE FOOTAGE | 1,131 |
| BEDROOMS | 2 |
| BATHROOMS | 2.00 |
| BASEMENT | |
| AMENITIES | |
| APPLIANCES | See Remarks |
| COOLING | None |
| FIREPLACE | Gas |
| FLOORING | Carpet, Ceramic Tile, Laminate |
| HEATING | In Floor |
| LAUNDRY | In Unit |
| LOT FEATURES | |
| PARKING | Underground |
| RESTRICTIONS | Call Lister |
| ROOF | Asphalt Shingle |
| TITLE | Fee Simple |
| BROKER | Honestdoor Inc. |
| ROOMS | DIMENSIONS (m) | LEVEL |
|---|---|---|
| 4pc Bathroom | 7`10" x 6`0" | Main |
| 4pc Ensuite bath | 7`11" x 5`7" | Main |
| Bedroom | 9`8" x 10`6" | Main |
| Kitchen | 11`2" x 7`10" | Main |
| Living Room | 13`3" x 21`7" | Main |
| Bedroom - Primary | 18`5" x 13`7" | Main |























