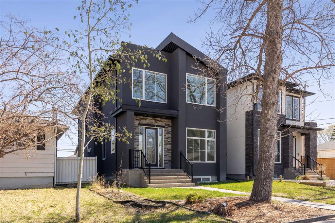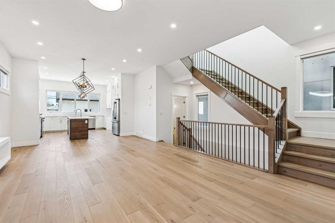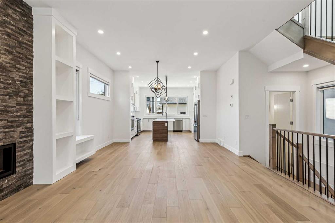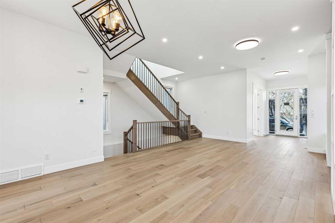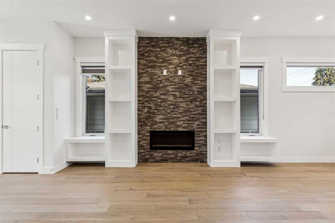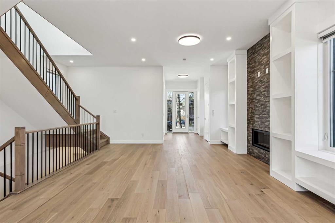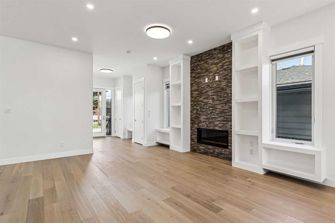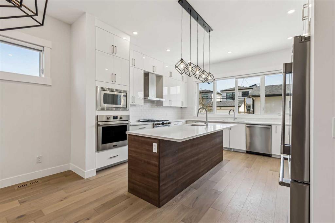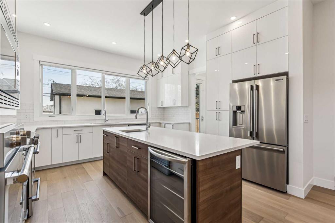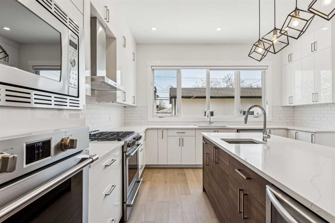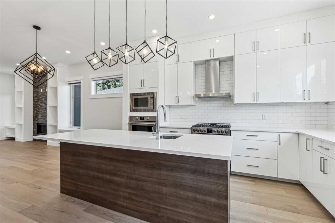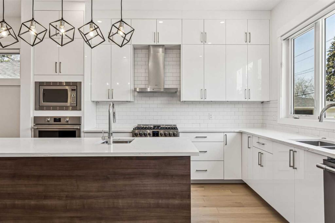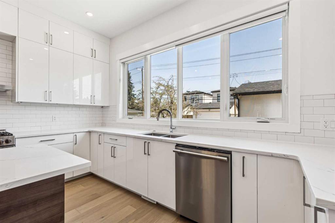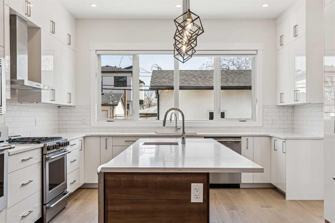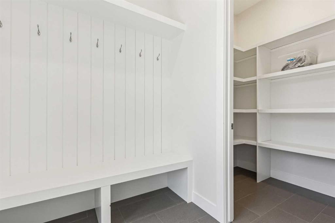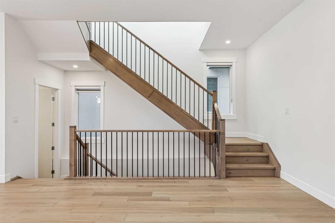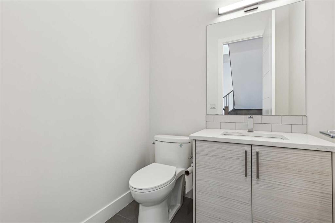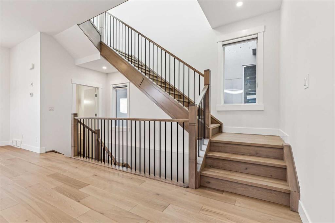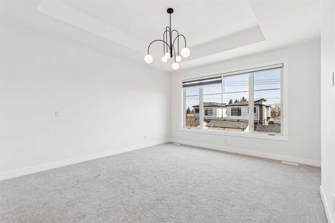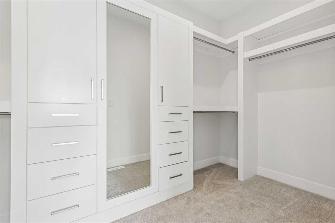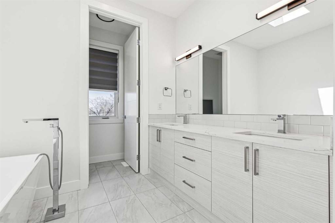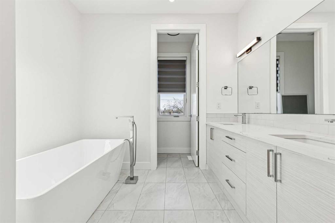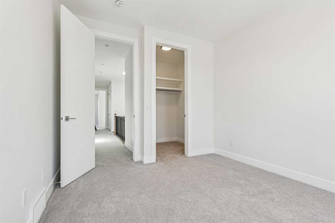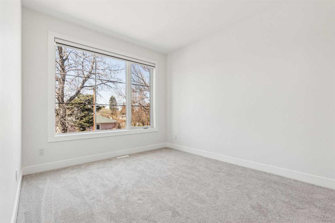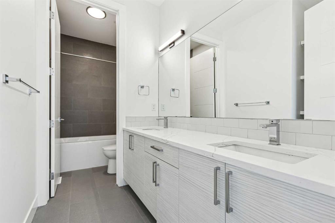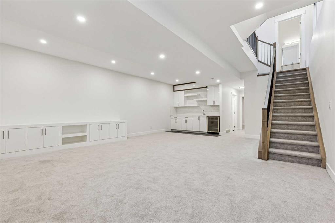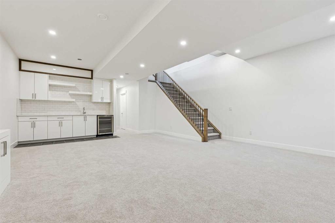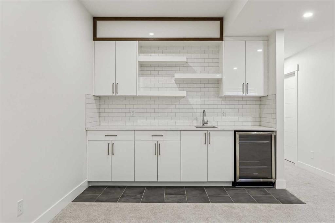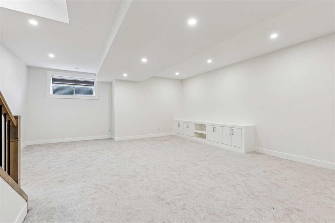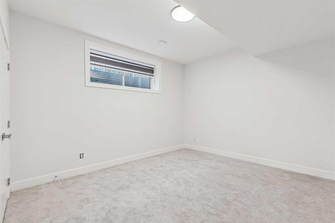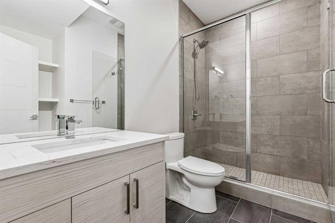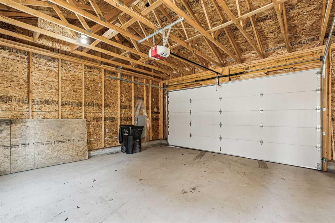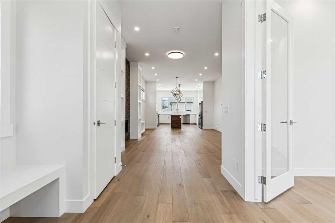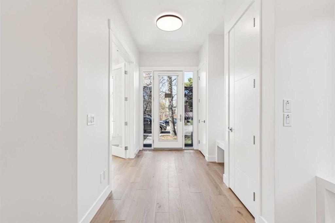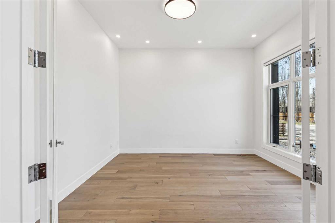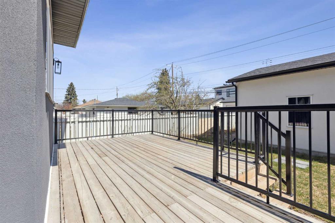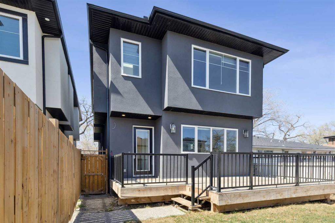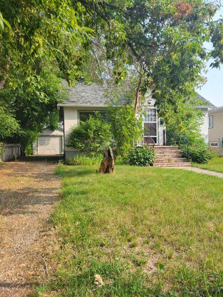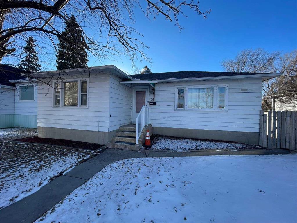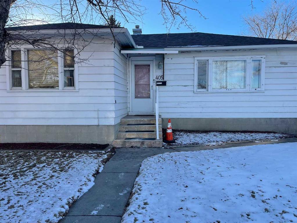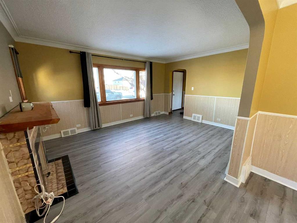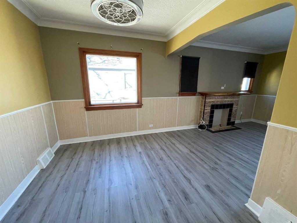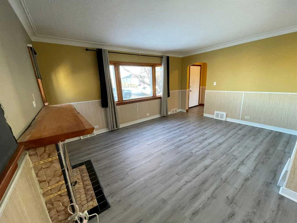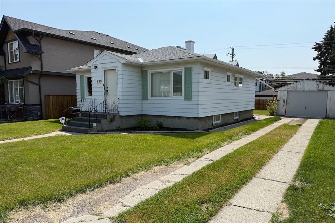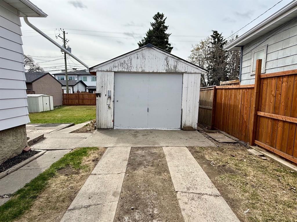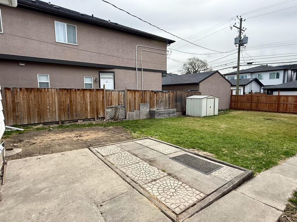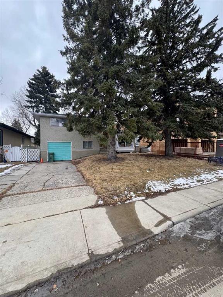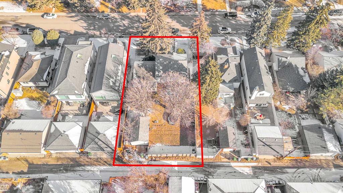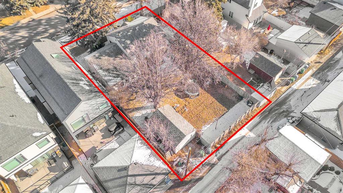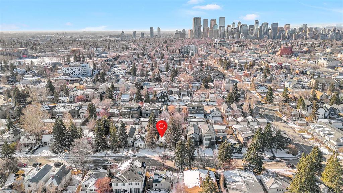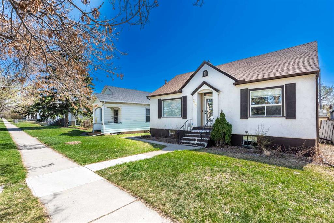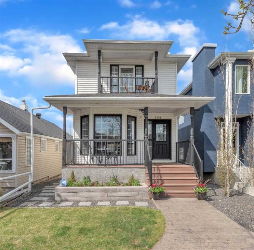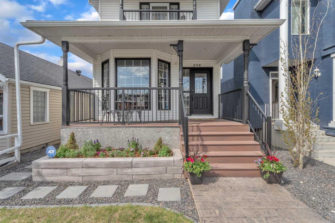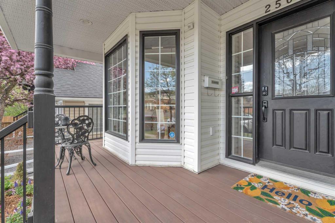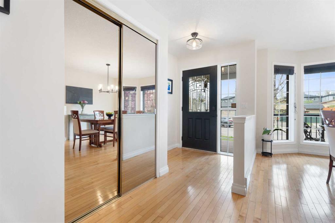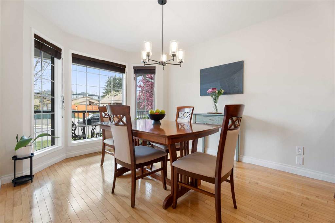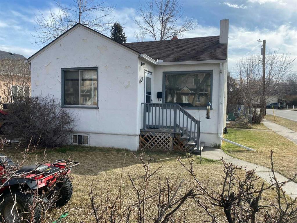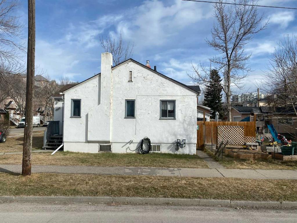2004 6 Street NE
Calgary T2E 3Z1
MLS® Number: A2218436
$ 995,000
4
BEDROOMS
3 + 1
BATHROOMS
2,278
SQUARE FEET
2022
YEAR BUILT
Nestled within the serene and tree-lined avenues of Winston Heights-Mountview, this meticulously crafted detached two-story residence epitomizes luxury living in one of Calgary's most sought-after inner-city neighborhoods. Spanning an expansive floor plan, this 4-bedroom, 4-bathroom home showcases impeccable design and attention to detail. The main level welcomes you with soaring ceilings, beautiful hardwood flooring and an abundance of natural light. The gourmet chef's kitchen adorned with premium appliances, custom cabinetry, and a spacious island—perfect for culinary endeavors and entertaining guests. Adjacent living and dining areas showcase a custom fireplace and built-in bookcase, enhanced by elegant finishes and contemporary light fixtures. Ascending to the upper level, the primary suite serves as a private sanctuary, featuring a spa-inspired ensuite with dual vanities, a free-standing soaker tub, a glass-enclosed walk-in shower and a swoon worthy walk-in closet. Two additional generously sized bedrooms and a large laundry room with sink rounds out the upper level. The fully finished basement extends the living space, boasting a spacious recreation area, a dedicated wet bar, and a fourth bedroom and bathroom—ideal for hosting gatherings or enjoying quiet evenings at home. Step outside to a beautifully landscaped backyard oasis, complete with a private deck and yard space, providing a perfect setting for outdoor relaxation and entertainment. Residents of Winston Heights-Mountview enjoy unparalleled access to a plethora of amenities, including the esteemed Winston Golf Club, and the scenic Nose Creek Parkway. The community is well-served by reputable schools such as Mount View Elementary and G.P. Vanier Junior High School, and offers convenient connectivity to downtown Calgary via major thoroughfares like Edmonton Trail and Deerfoot Trail.
| COMMUNITY | Winston Heights/Mountview |
| PROPERTY TYPE | Detached |
| BUILDING TYPE | House |
| STYLE | 2 Storey |
| YEAR BUILT | 2022 |
| SQUARE FOOTAGE | 2,278 |
| BEDROOMS | 4 |
| BATHROOMS | 4.00 |
| BASEMENT | Finished, Full |
| AMENITIES | |
| APPLIANCES | Bar Fridge, Central Air Conditioner, Dishwasher, Dryer, Garage Control(s), Gas Range, Microwave, Oven-Built-In, Range Hood, Refrigerator, Washer, Window Coverings |
| COOLING | Central Air |
| FIREPLACE | Gas |
| FLOORING | Carpet, Ceramic Tile, Marble, Vinyl Plank |
| HEATING | Forced Air, Natural Gas |
| LAUNDRY | Laundry Room, Sink, Upper Level |
| LOT FEATURES | Back Lane, Back Yard, Rectangular Lot |
| PARKING | Double Garage Detached |
| RESTRICTIONS | None Known |
| ROOF | Asphalt Shingle |
| TITLE | Fee Simple |
| BROKER | RE/MAX Real Estate (Central) |
| ROOMS | DIMENSIONS (m) | LEVEL |
|---|---|---|
| Mud Room | 6`5" x 5`11" | Basement |
| Family Room | 25`2" x 19`8" | Basement |
| Furnace/Utility Room | 20`8" x 6`1" | Basement |
| Bedroom | 13`1" x 13`1" | Basement |
| 3pc Bathroom | 9`6" x 4`11" | Basement |
| 2pc Bathroom | 5`11" x 5`5" | Main |
| Kitchen | 14`4" x 13`11" | Main |
| Living Room | 23`4" x 14`5" | Main |
| Den | 12`11" x 11`11" | Main |
| Laundry | 11`2" x 6`2" | Upper |
| Bedroom - Primary | 16`1" x 13`5" | Upper |
| Bedroom | 13`2" x 10`1" | Upper |
| Bedroom | 11`1" x 10`4" | Upper |
| 4pc Bathroom | 12`11" x 4`11" | Upper |
| 5pc Ensuite bath | 20`4" x 8`11" | Upper |


