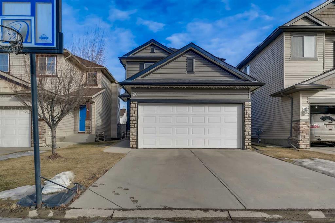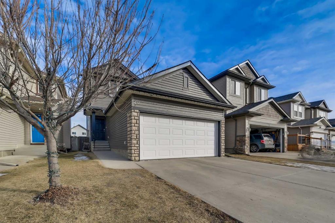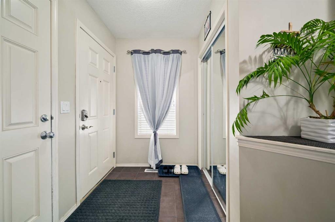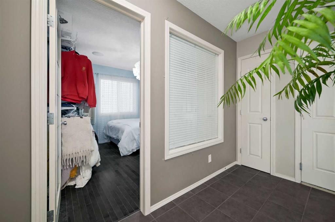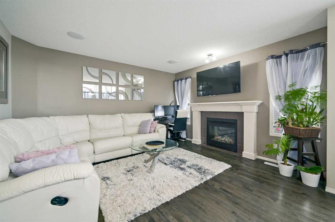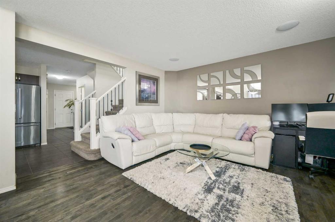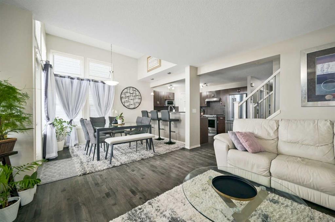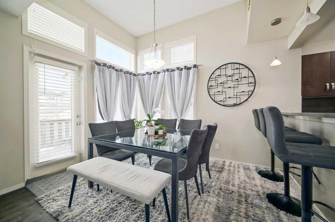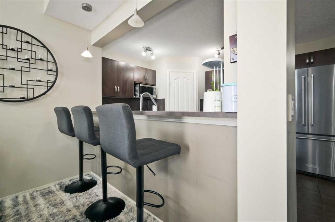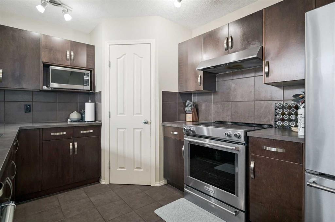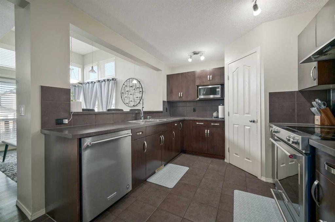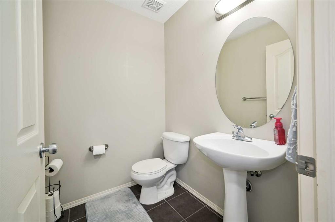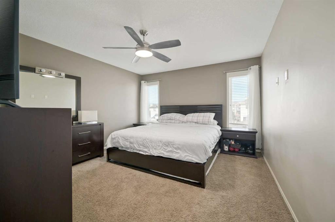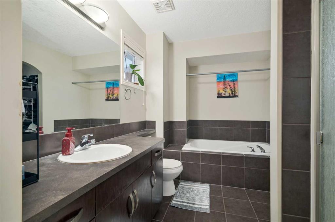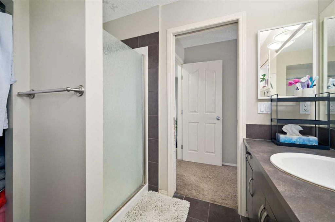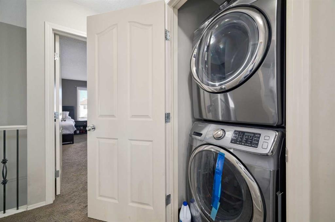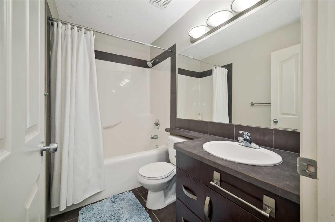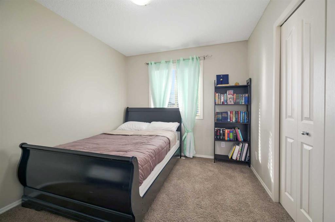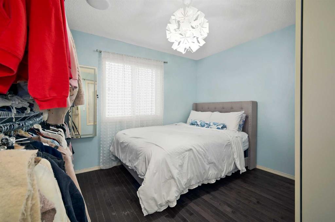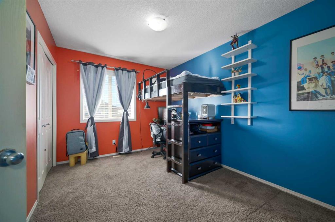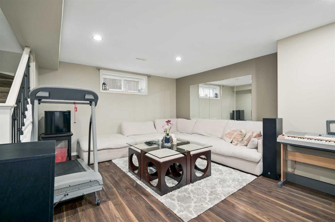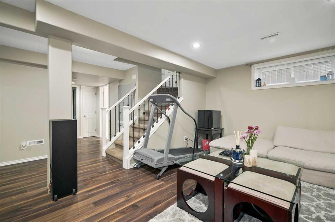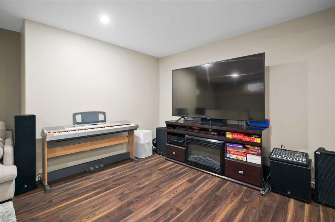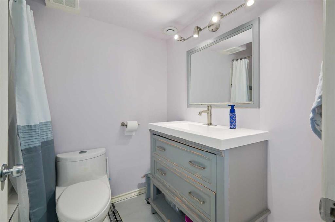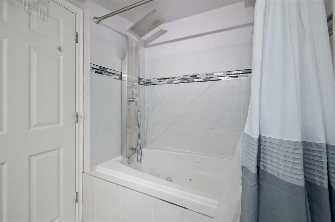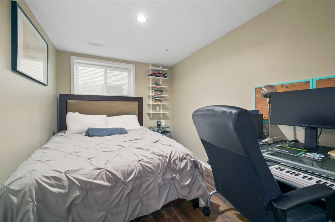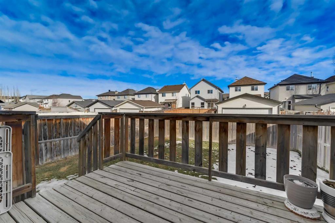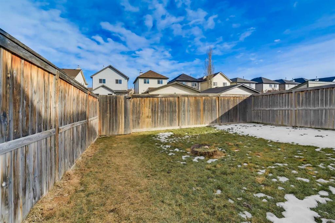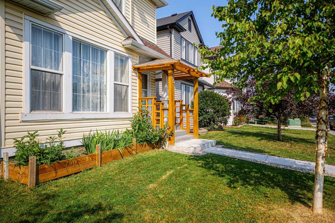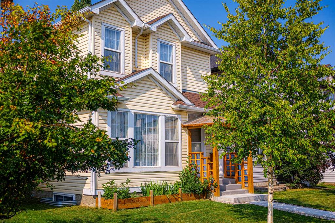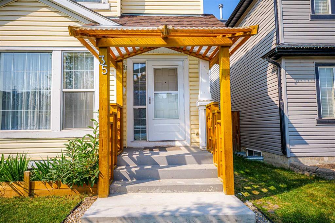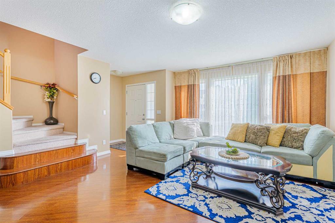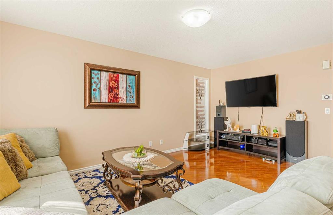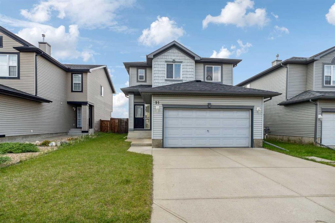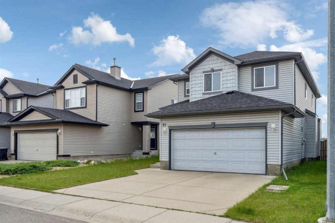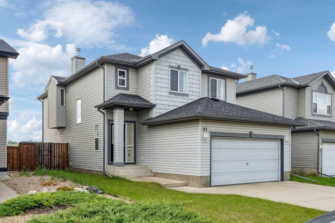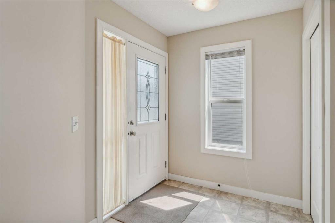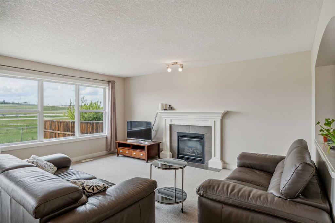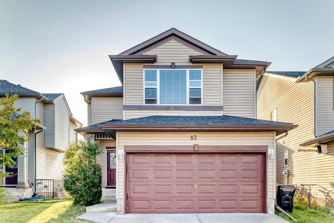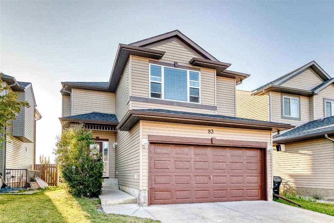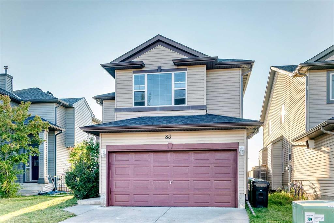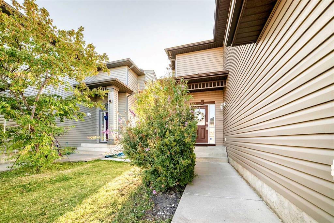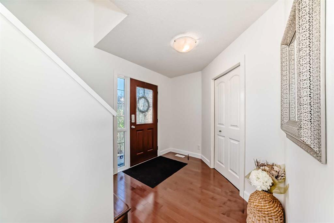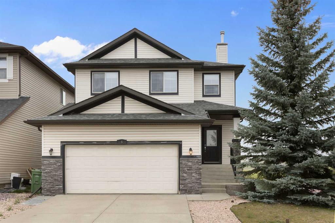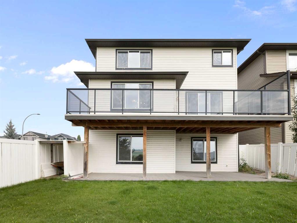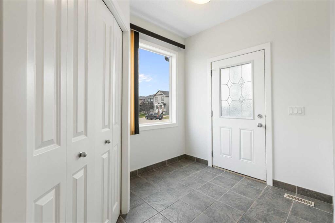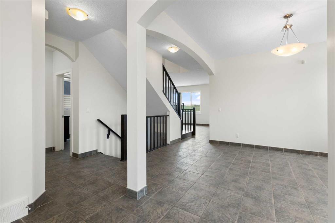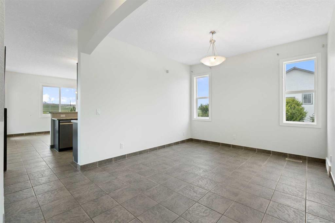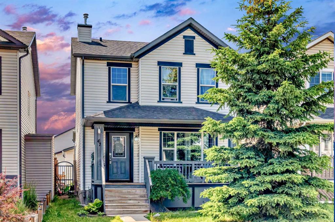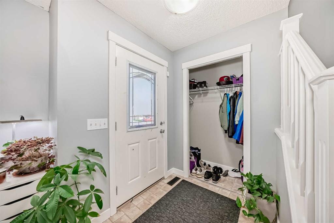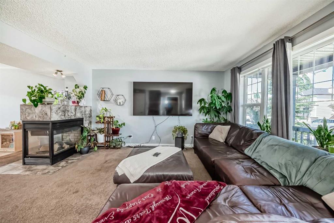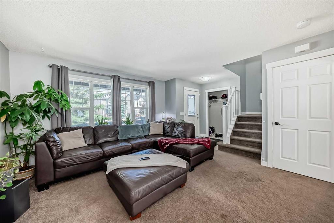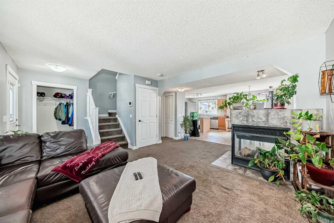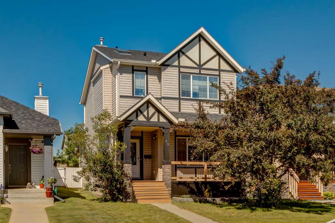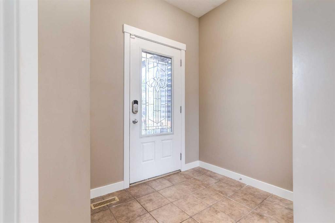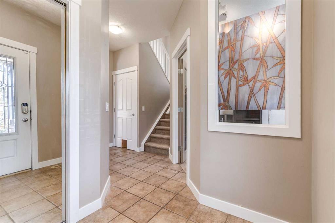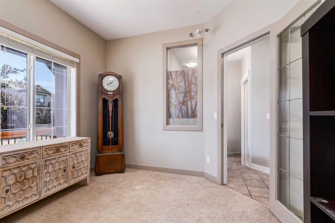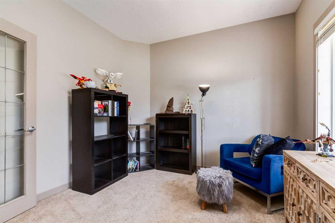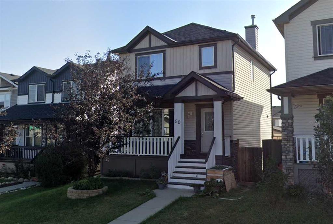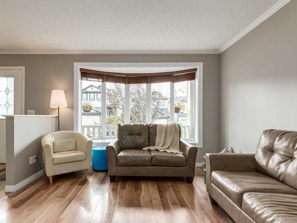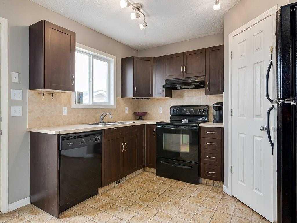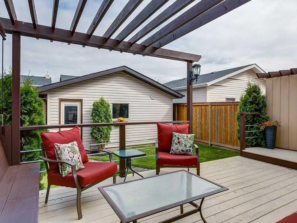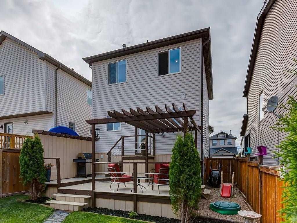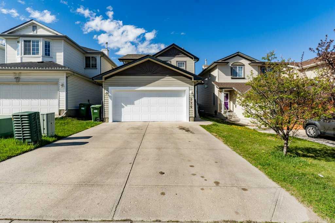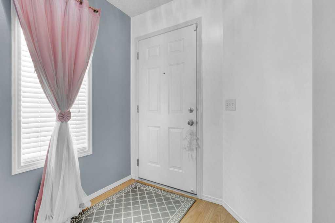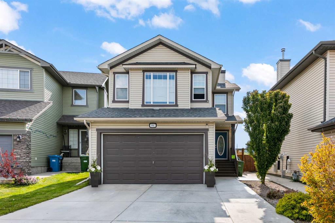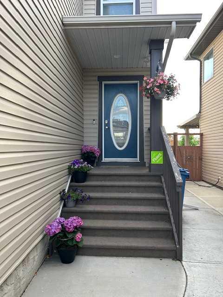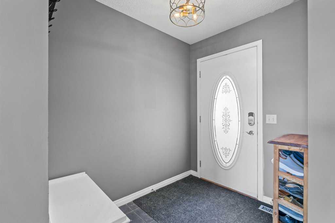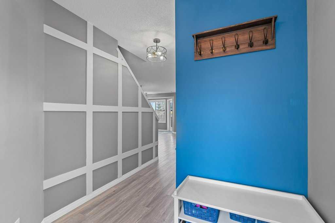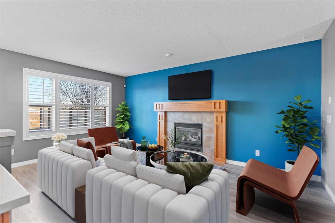20 Bridlecrest Court SW
Calgary T2Y 5J3
MLS® Number: A2236664
$ 649,999
4
BEDROOMS
3 + 1
BATHROOMS
1,604
SQUARE FEET
2007
YEAR BUILT
**Open House: July 26th & 27th from 12:00 PM to 3:00 PM** Welcome to this beautifully maintained home located in the established and family-friendly community of Bridlewood. This residence showcases numerous upgrades and offers exceptional convenience, with close proximity to major transportation routes such as Stoney Trail, as well as top-rated schools and playgrounds all within walking distance. The home features a 3-year-old air conditioning unit, a fully developed basement completed with permits, and a versatile layout designed for both comfort and functionality. Enjoy the warmth of hardwood flooring, stainless steel appliances, abundant cabinetry, and ample storage throughout. Large windows flood the space with natural light, while the spacious bedrooms and soaring ceilings in the dining area create a bright and open atmosphere. A generously sized den on the main floor adds flexibility to suit your lifestyle needs. Don't miss the opportunity to view this exceptional property!
| COMMUNITY | Bridlewood |
| PROPERTY TYPE | Detached |
| BUILDING TYPE | House |
| STYLE | 2 Storey |
| YEAR BUILT | 2007 |
| SQUARE FOOTAGE | 1,604 |
| BEDROOMS | 4 |
| BATHROOMS | 4.00 |
| BASEMENT | Finished, Full |
| AMENITIES | |
| APPLIANCES | Central Air Conditioner, Dishwasher, Electric Range, Garage Control(s), Microwave, Refrigerator, Washer/Dryer |
| COOLING | Central Air |
| FIREPLACE | Electric |
| FLOORING | Hardwood |
| HEATING | Forced Air |
| LAUNDRY | Upper Level |
| LOT FEATURES | Back Lane, Cul-De-Sac |
| PARKING | Double Garage Attached |
| RESTRICTIONS | None Known |
| ROOF | Asphalt Shingle |
| TITLE | Fee Simple |
| BROKER | CIR Realty |
| ROOMS | DIMENSIONS (m) | LEVEL |
|---|---|---|
| 4pc Bathroom | 5`9" x 7`8" | Basement |
| Bedroom | 11`11" x 8`4" | Basement |
| 2pc Bathroom | 5`8" x 4`10" | Main |
| Office | 10`6" x 11`8" | Main |
| Bedroom - Primary | 12`6" x 17`2" | Upper |
| Bedroom | 10`1" x 11`9" | Upper |
| Bedroom | 10`5" x 12`10" | Upper |
| 4pc Ensuite bath | 10`1" x 8`4" | Upper |
| 4pc Bathroom | 8`0" x 5`0" | Upper |

