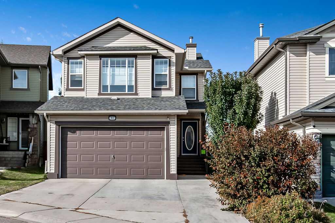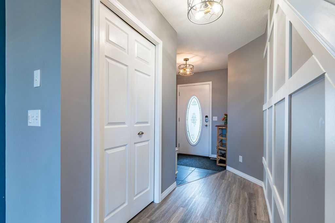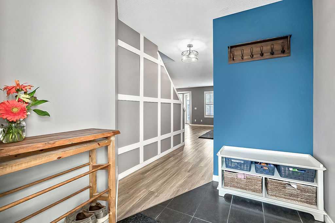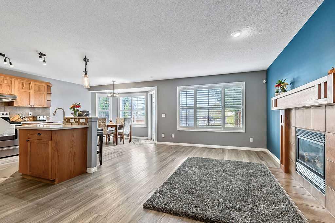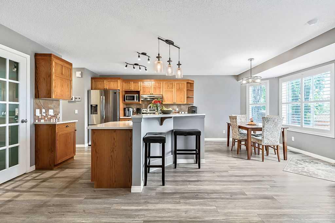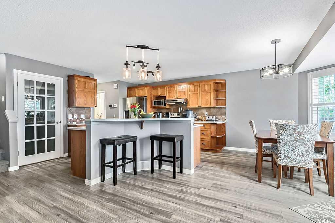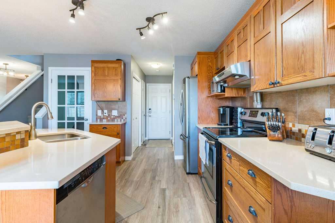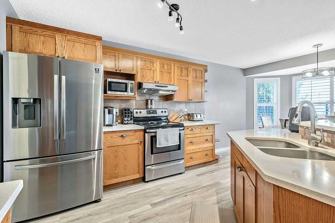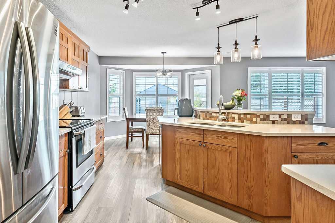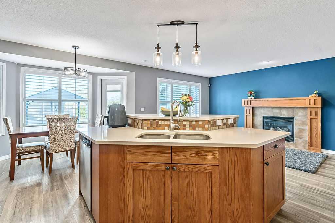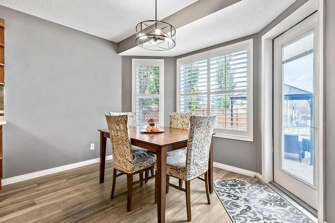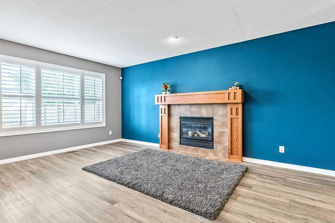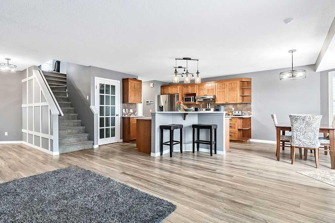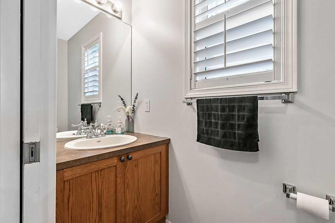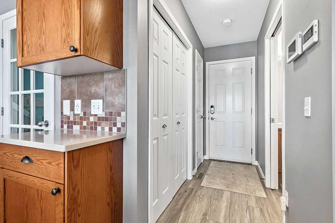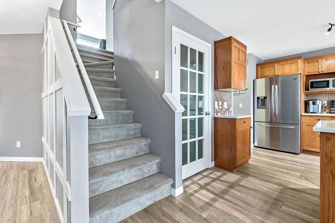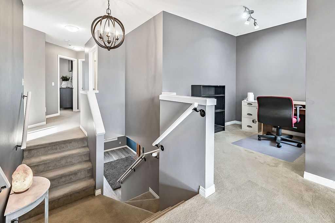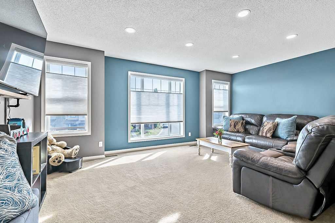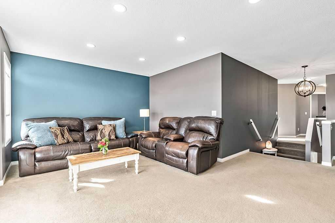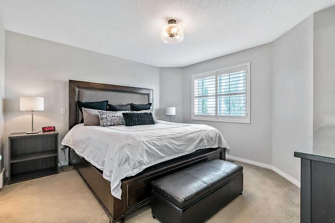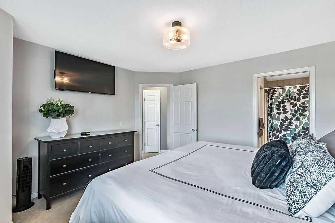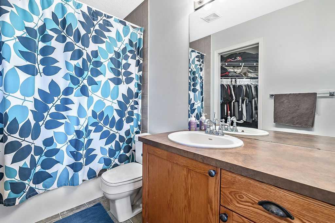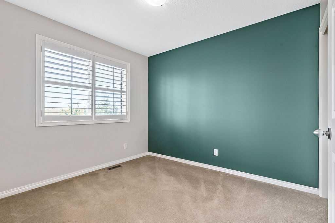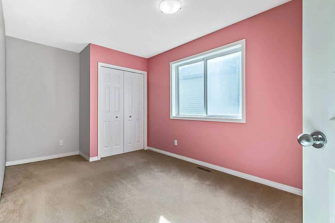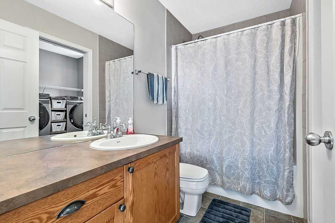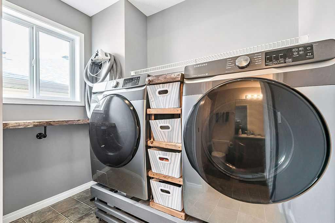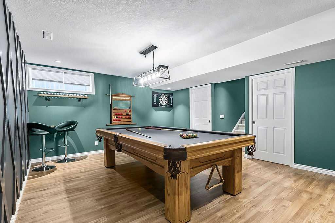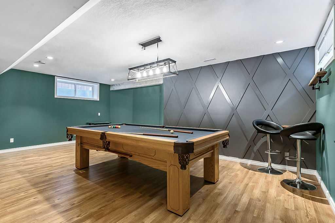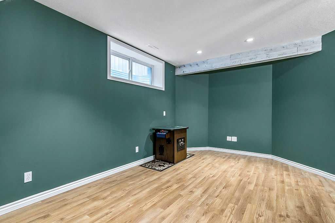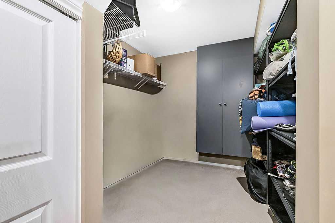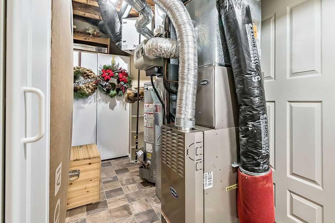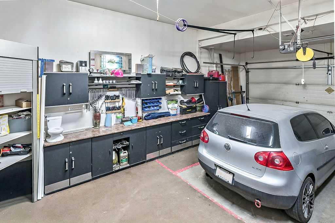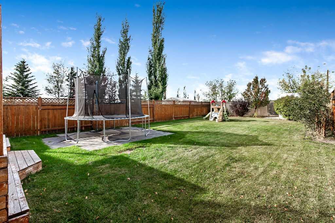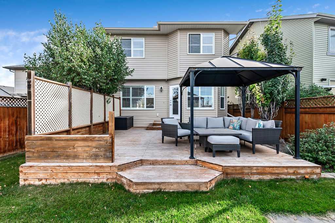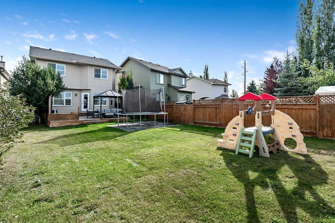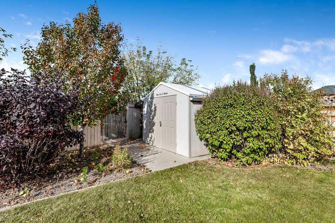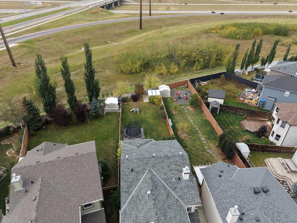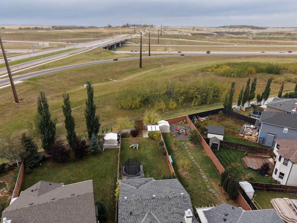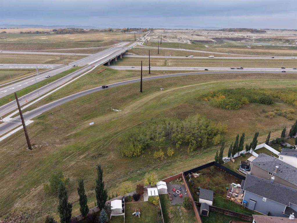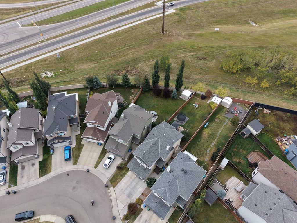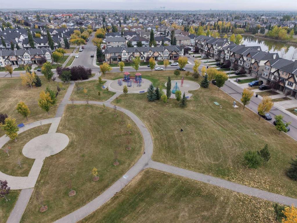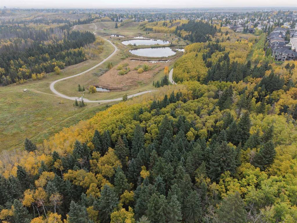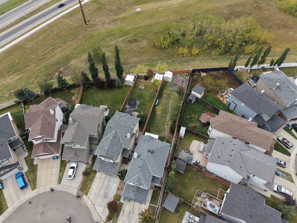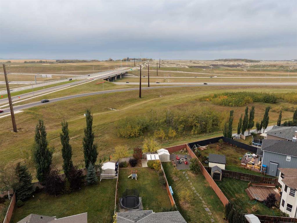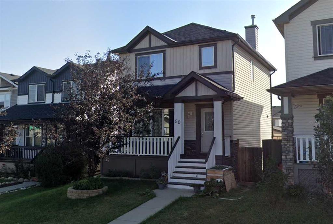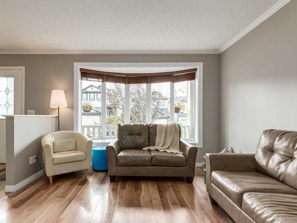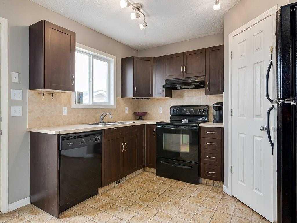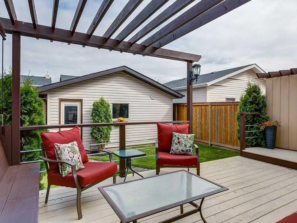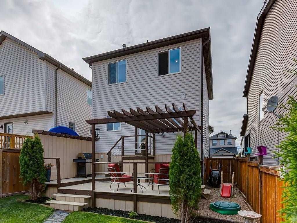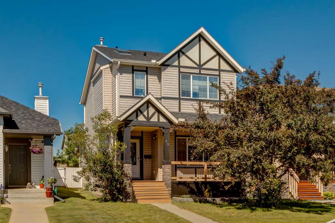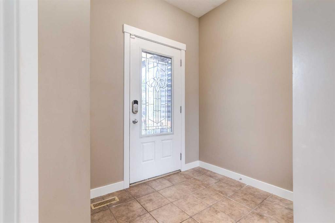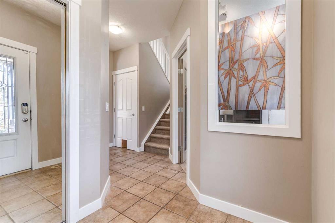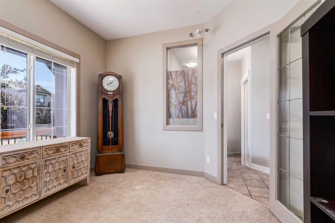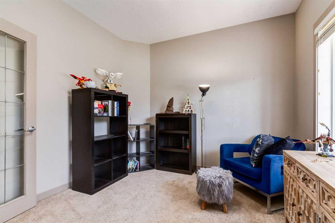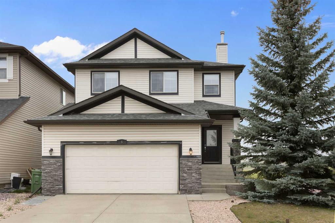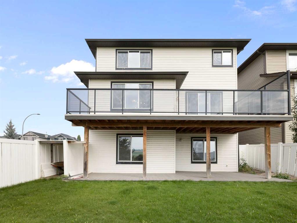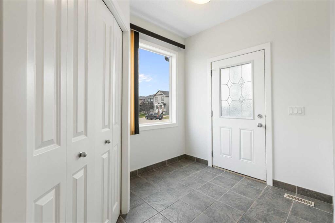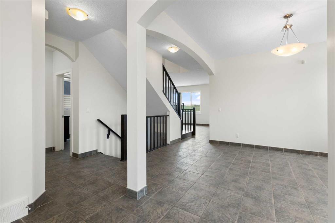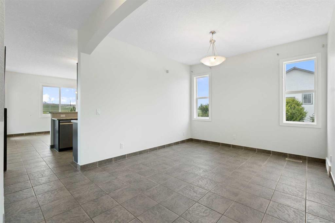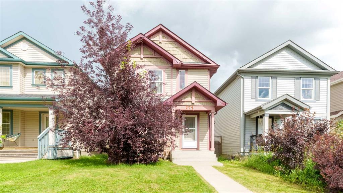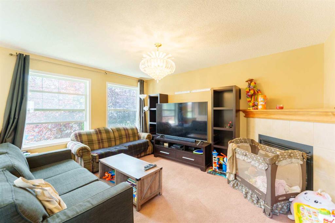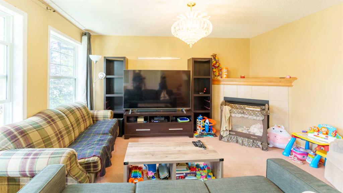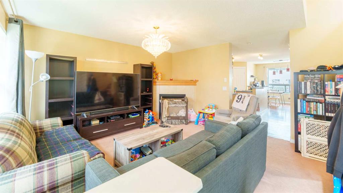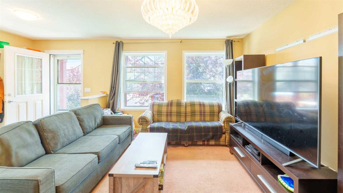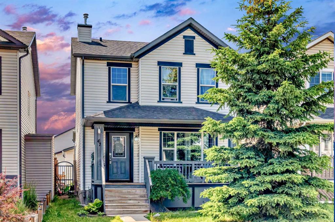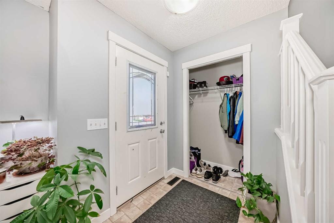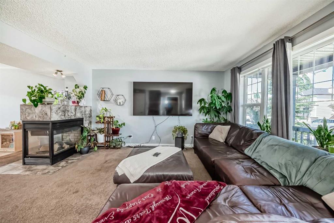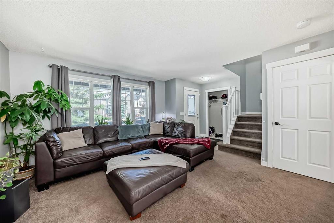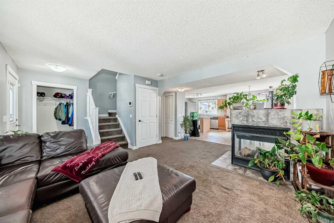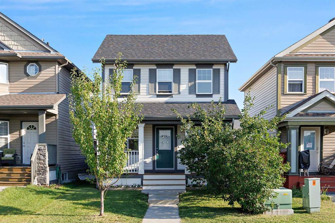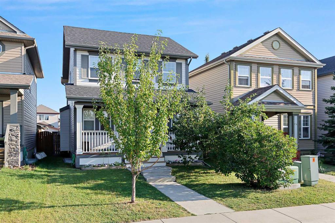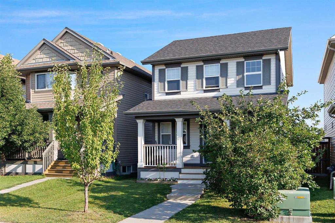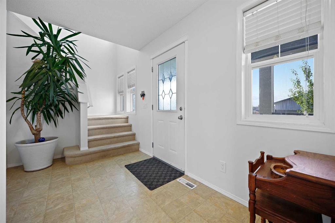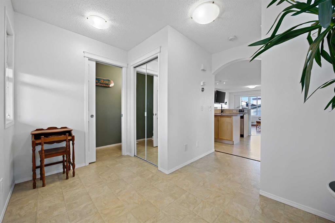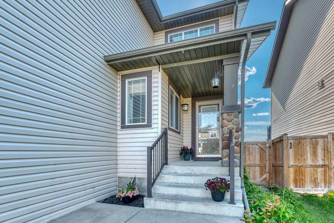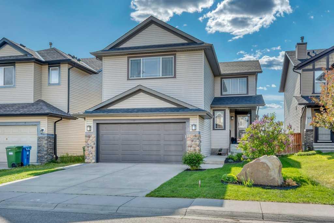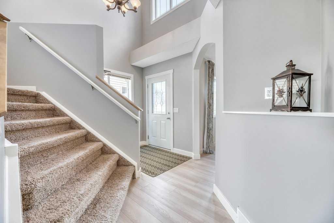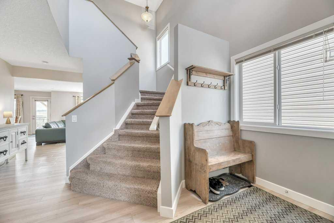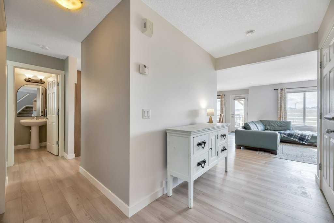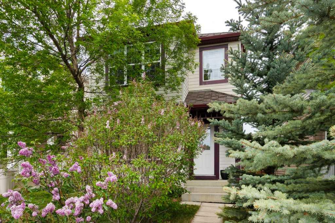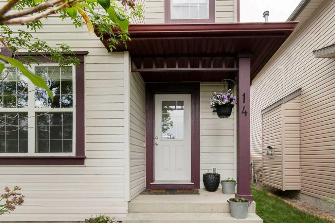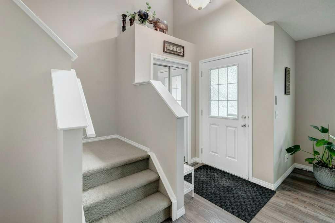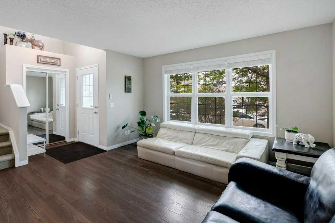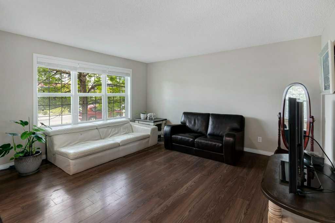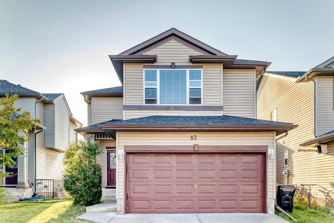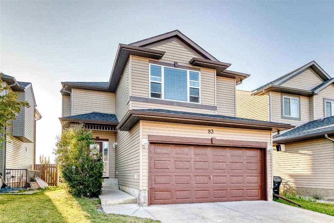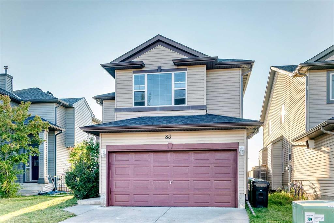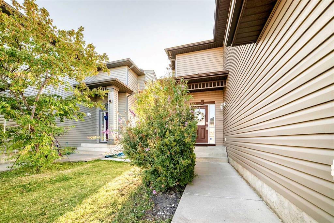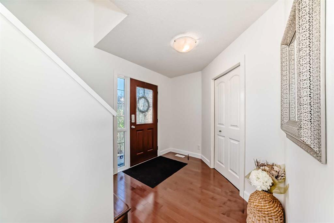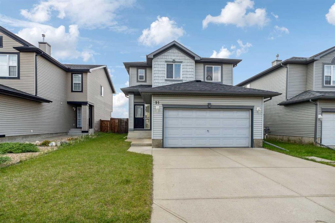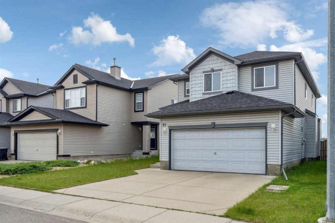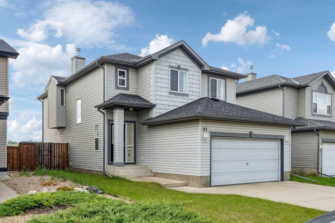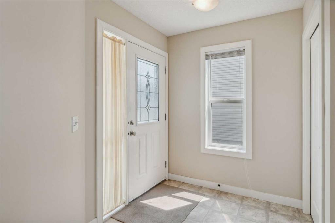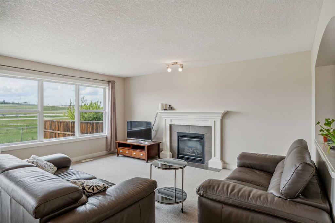64 Everglen Rise SW
Calgary T2Y 4Z4
MLS® Number: A2261022
$ 648,800
3
BEDROOMS
2 + 1
BATHROOMS
2005
YEAR BUILT
Welcome to Evergreen – Where Lifestyle Meets Convenience! This fabulous two-owner home is fully finished and beautifully maintained, offering nearly 1,800 sq. ft. above grade plus an additional 500 sq. ft. of developed living space below. Nestled in one of Calgary’s most desirable communities, this property combines comfort, functionality, and an exceptional location. The main floor features an inviting open concept design with a cozy center gas fireplace—perfect for cool fall evenings. Freshly painted with new light fixtures, the home is move-in ready and designed for modern living. The kitchen, dining, and living areas flow seamlessly, making it ideal for both everyday family life and entertaining guests. Upstairs you’ll find three generous bedrooms, a sun-filled bonus room, and a convenient laundry space with custom cabinetry. A clever split layout creates a private office or flex space separate from the bedrooms, adding versatility for today’s busy lifestyle. The fully developed basement offers even more living space, easily transformed into a playroom, games area, theatre, or home gym. Outside, the property offers a huge fenced backyard, an oversized driveway, and a heated garage with 220 wiring and an over-height door. With a newer roof and siding, the home is move-in ready with major updates already taken care of. Location is everything, and this home delivers. With quick and easy access to Stoney Trail, commuting anywhere in the city is a breeze, while still being just minutes from the new Taza development, Costco, Gold’s Gym, restaurants, and shopping. Fish Creek Park and the community’s parks and pathways are right at your doorstep, and families will appreciate excellent access to public, Catholic, and private schools. For outdoor enthusiasts, the mountains are just 20 minutes away, making weekend adventures effortless. This is an incredible opportunity to own a spacious, updated home in the growing and sought-after community of Evergreen. Don’t miss your chance—schedule your showing today. This home truly offers everything plus a/c , underground sprinklers and a yard that is ideal for entertaining and relaxing in!
| COMMUNITY | Evergreen |
| PROPERTY TYPE | Detached |
| BUILDING TYPE | House |
| STYLE | 2 Storey |
| YEAR BUILT | 2005 |
| SQUARE FOOTAGE | 1,768 |
| BEDROOMS | 3 |
| BATHROOMS | 3.00 |
| BASEMENT | Finished, Full |
| AMENITIES | |
| APPLIANCES | Central Air Conditioner, Dishwasher, Electric Stove, Garage Control(s), Range Hood, Refrigerator, Window Coverings |
| COOLING | Central Air |
| FIREPLACE | Gas |
| FLOORING | Carpet, Tile, Vinyl Plank |
| HEATING | Forced Air |
| LAUNDRY | Upper Level |
| LOT FEATURES | Back Yard, Backs on to Park/Green Space, Front Yard, Lawn |
| PARKING | Double Garage Attached |
| RESTRICTIONS | Utility Right Of Way |
| ROOF | Asphalt Shingle |
| TITLE | Fee Simple |
| BROKER | RE/MAX iRealty Innovations |
| ROOMS | DIMENSIONS (m) | LEVEL |
|---|---|---|
| Family Room | 10`4" x 17`6" | Lower |
| Game Room | 11`5" x 14`5" | Lower |
| 2pc Bathroom | 3`0" x 7`2" | Main |
| Dining Room | 8`11" x 11`3" | Main |
| Living Room | 11`0" x 16`9" | Main |
| Kitchen | 9`5" x 10`10" | Main |
| Bonus Room | 12`6" x 18`0" | Upper |
| Den | 6`4" x 9`5" | Upper |
| Bedroom - Primary | 12`3" x 13`6" | Upper |
| Bedroom | 9`2" x 10`1" | Upper |
| Bedroom | 9`1" x 13`2" | Upper |
| Laundry | 5`3" x 7`8" | Upper |
| 4pc Bathroom | 5`0" x 8`10" | Upper |
| 4pc Ensuite bath | 4`10" x 8`9" | Upper |

