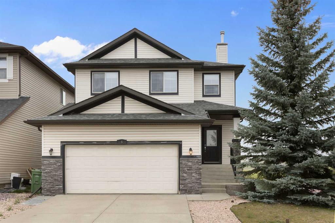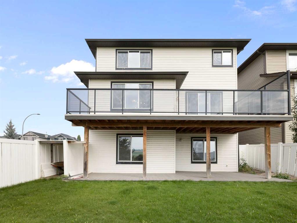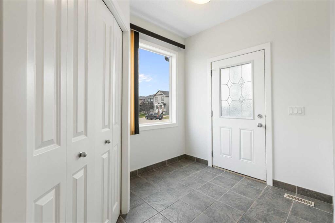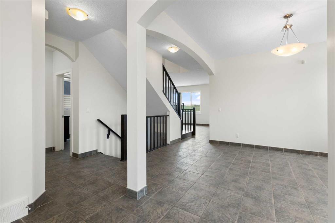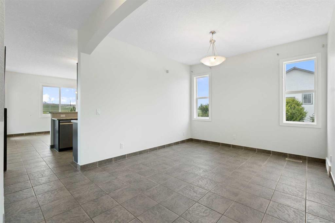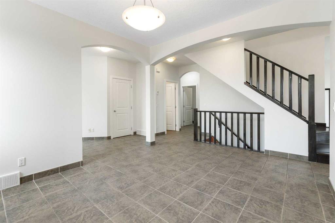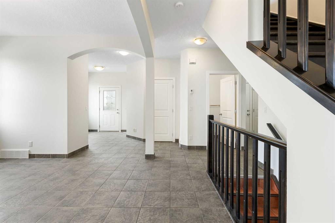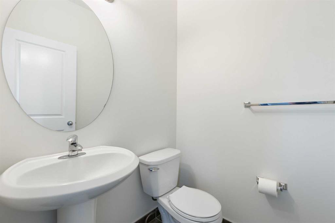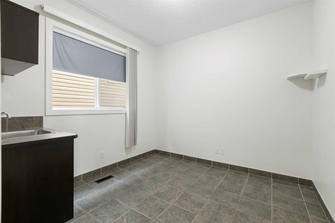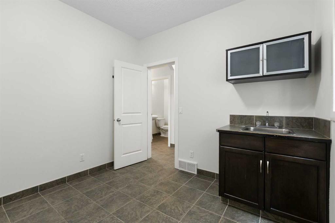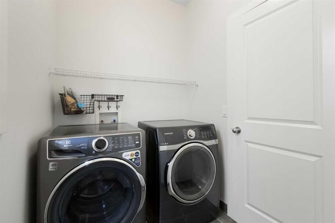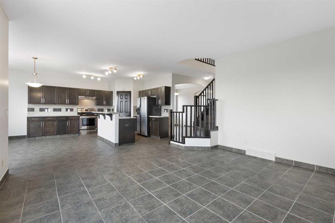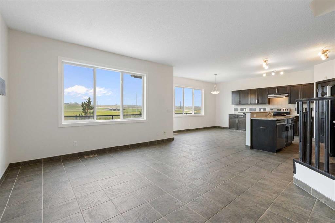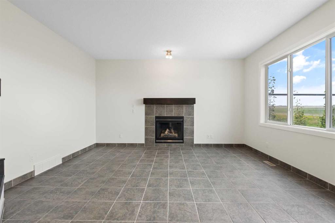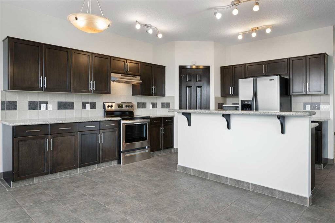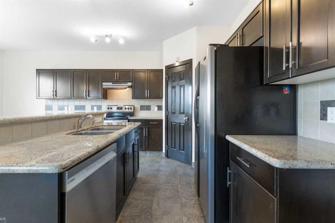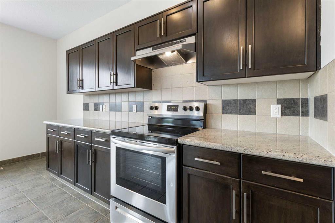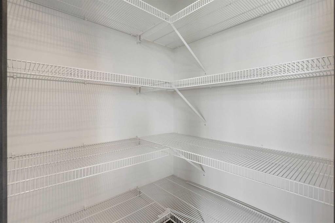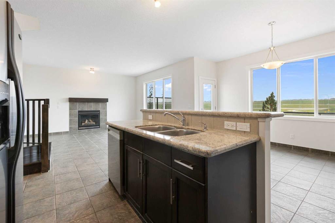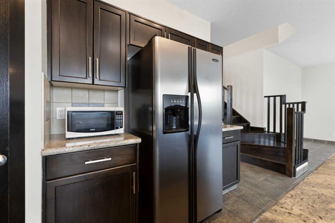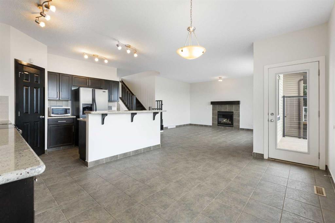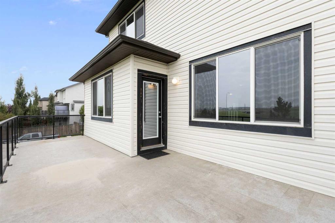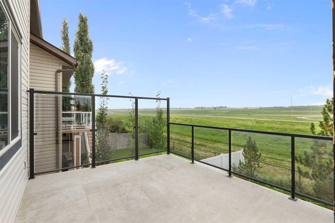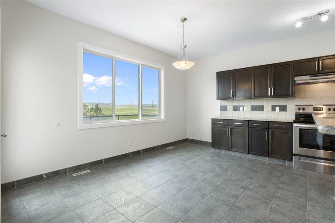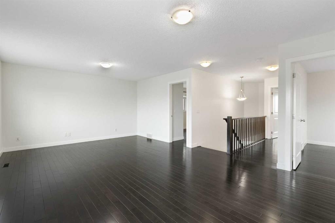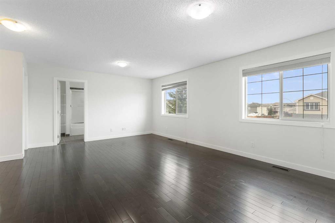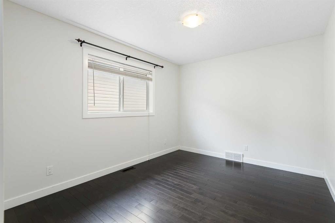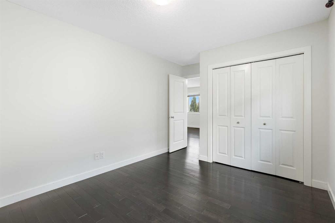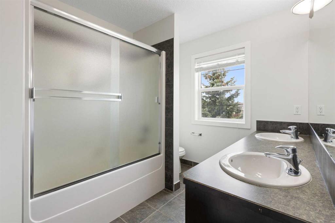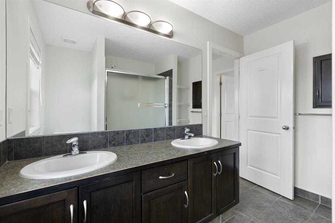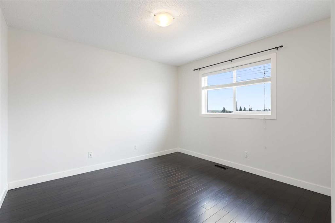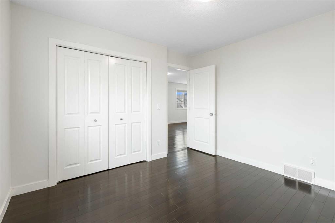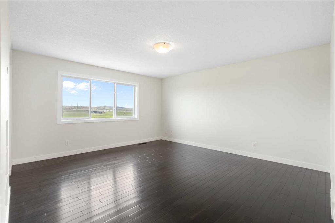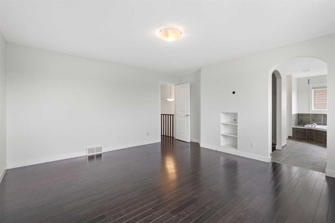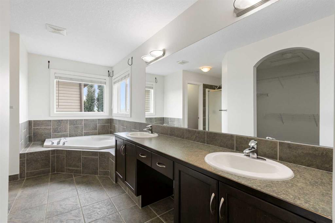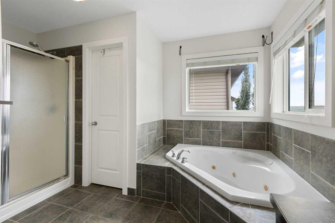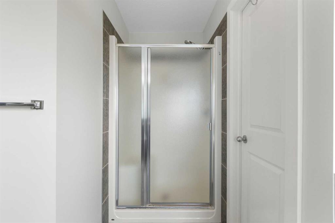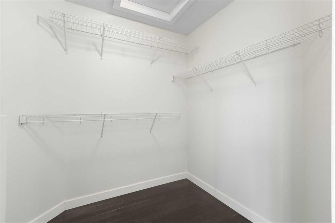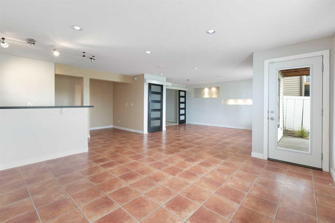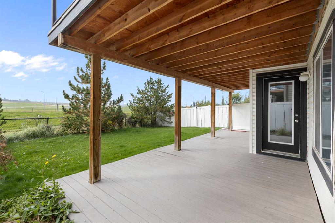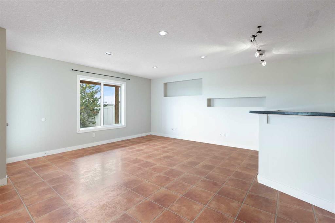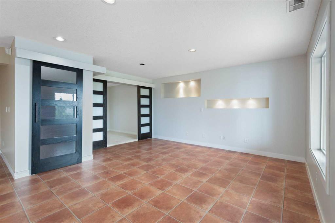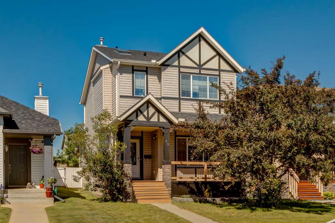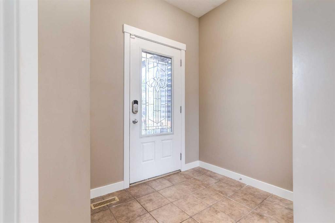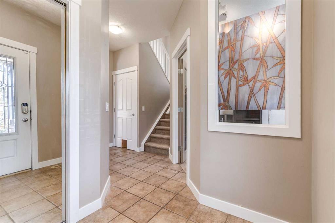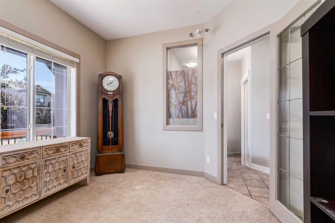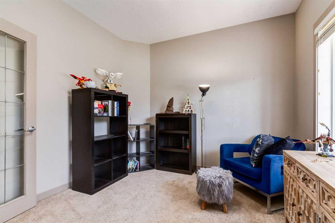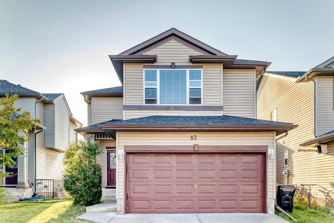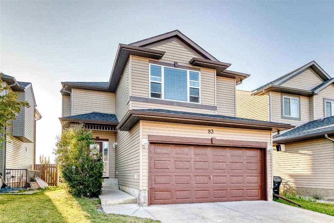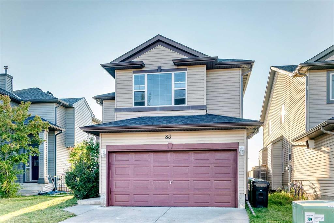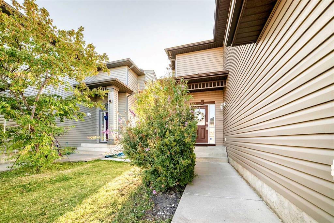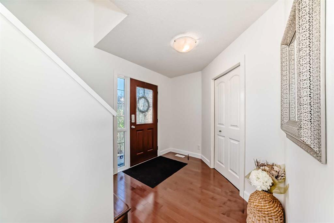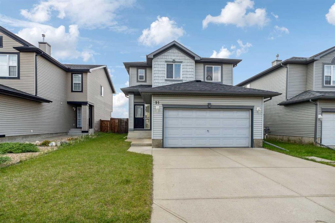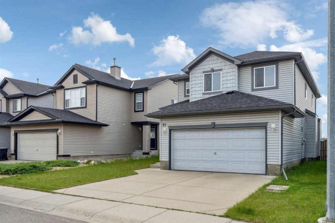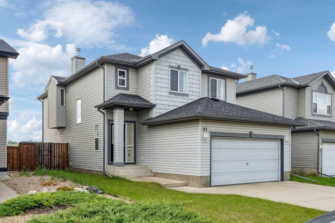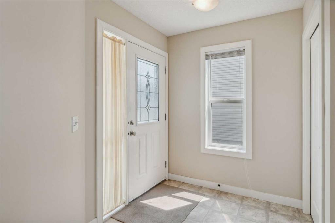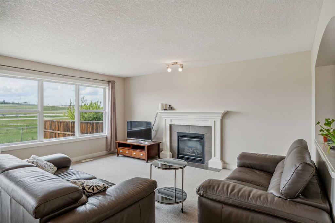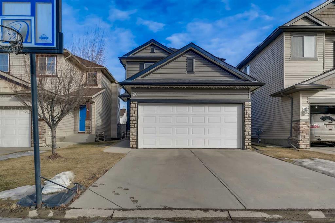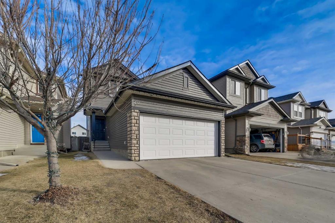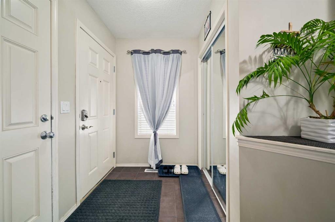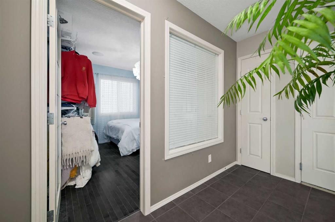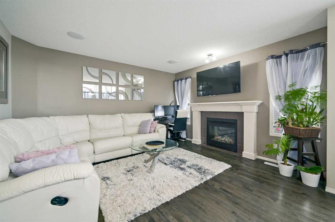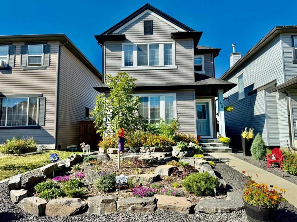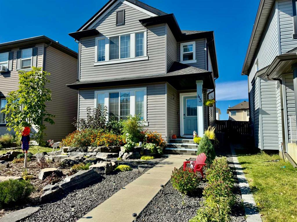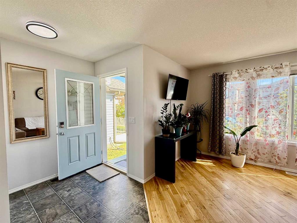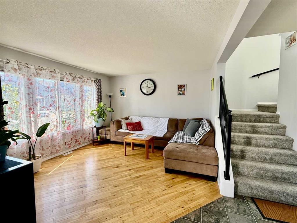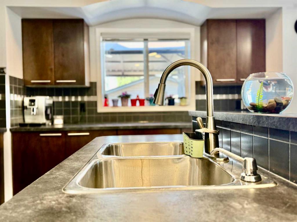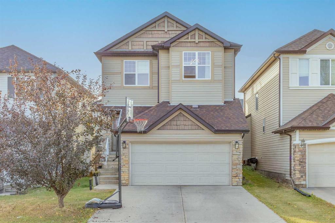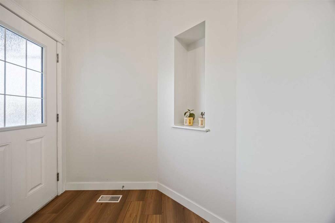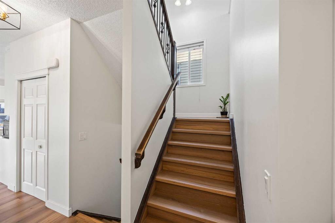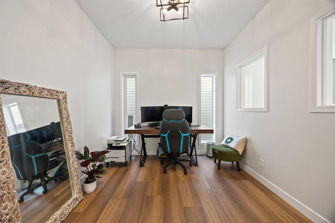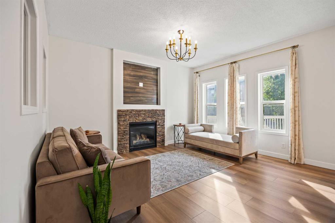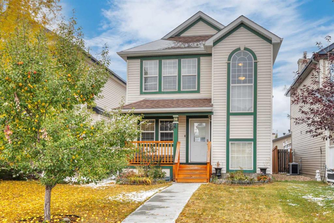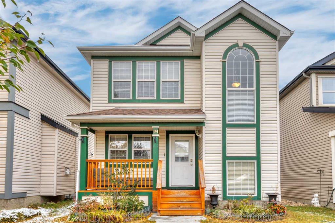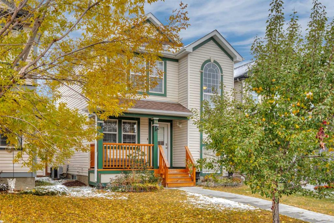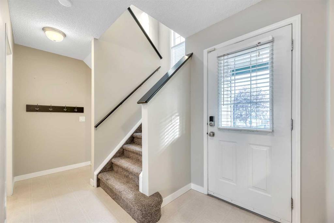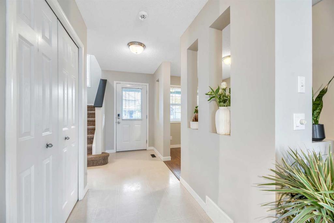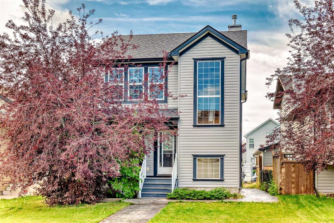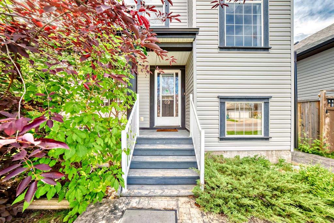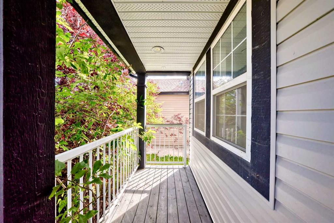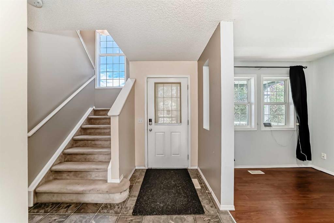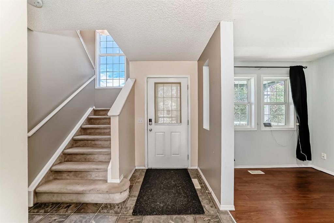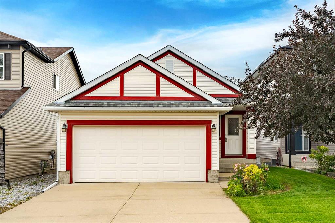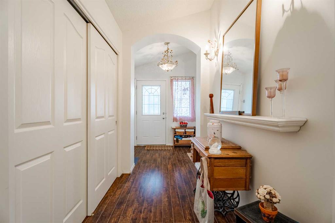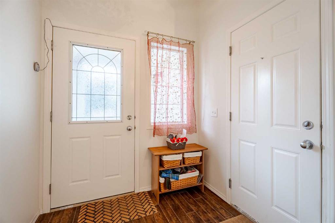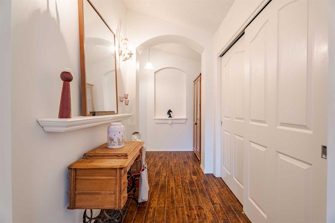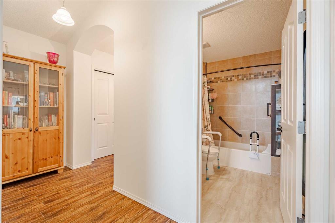5 Bridlecrest Street SW
Calgary T2Y 4Y5
MLS® Number: A2253751
$ 714,900
3
BEDROOMS
3 + 1
BATHROOMS
2,427
SQUARE FEET
2006
YEAR BUILT
New price! Exceptional value – well below the City of Calgary assessed value. Spacious walkout family home on one of Bridlewood’s largest corner lots, backing directly onto a green space. Over 3,500 sq. ft. of total living space with a fully developed walkout basement. Features include granite countertops, stainless steel appliances, espresso maple cabinets, fresh interior paint, hardwood flooring, and a cozy gas fireplace. Oversized 22x22 garage, two furnaces, and two water tanks. Fully fenced yard with deck overlooking green space. Close to schools, parks, shopping, and easy access to Stoney Trail. A rare find and great value in Bridlewood!
| COMMUNITY | Bridlewood |
| PROPERTY TYPE | Detached |
| BUILDING TYPE | House |
| STYLE | 2 Storey |
| YEAR BUILT | 2006 |
| SQUARE FOOTAGE | 2,427 |
| BEDROOMS | 3 |
| BATHROOMS | 4.00 |
| BASEMENT | Finished, Full, Walk-Out To Grade |
| AMENITIES | |
| APPLIANCES | Dishwasher, Microwave, Refrigerator, Stove(s) |
| COOLING | None |
| FIREPLACE | Gas |
| FLOORING | Hardwood, Tile |
| HEATING | Forced Air |
| LAUNDRY | Laundry Room, Main Level |
| LOT FEATURES | Back Yard, Corner Lot, No Neighbours Behind |
| PARKING | Double Garage Attached |
| RESTRICTIONS | Restrictive Covenant, Utility Right Of Way |
| ROOF | Asphalt Shingle |
| TITLE | Fee Simple |
| BROKER | Property Solutions Real Estate Group Inc. |
| ROOMS | DIMENSIONS (m) | LEVEL |
|---|---|---|
| 3pc Bathroom | 5`3" x 7`9" | Basement |
| Other | 8`1" x 4`9" | Basement |
| Den | 9`1" x 10`1" | Basement |
| Game Room | 27`10" x 24`3" | Basement |
| Furnace/Utility Room | 14`7" x 17`9" | Basement |
| 2pc Bathroom | 4`11" x 4`11" | Main |
| Breakfast Nook | 15`1" x 8`9" | Main |
| Den | 9`10" x 9`9" | Main |
| Dining Room | 11`3" x 11`4" | Main |
| Foyer | 9`1" x 8`11" | Main |
| Kitchen | 15`4" x 11`4" | Main |
| Laundry | 5`6" x 8`11" | Main |
| Living Room | 13`11" x 15`3" | Main |
| 5pc Bathroom | 7`7" x 9`8" | Upper |
| 5pc Ensuite bath | 14`7" x 12`2" | Upper |
| Bedroom | 9`9" x 14`4" | Upper |
| Bedroom | 11`3" x 11`1" | Upper |
| Bonus Room | 20`11" x 14`9" | Upper |
| Bedroom - Primary | 15`1" x 15`5" | Upper |

