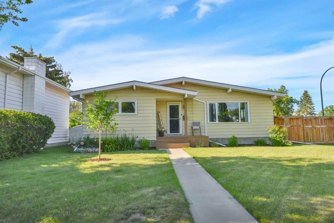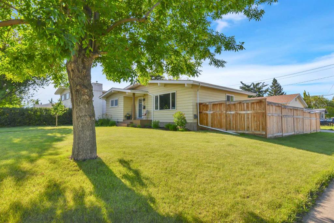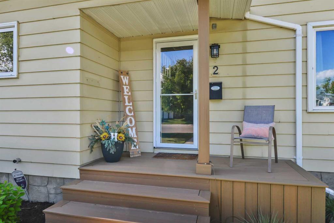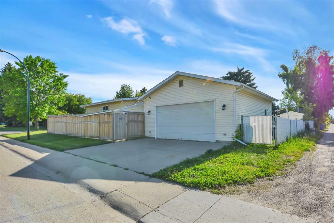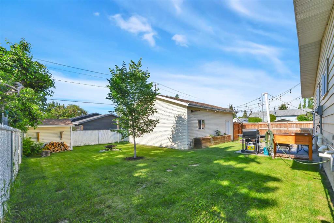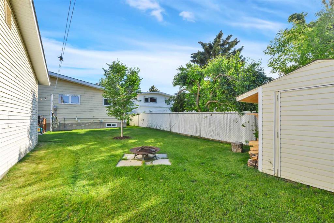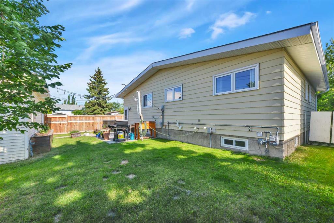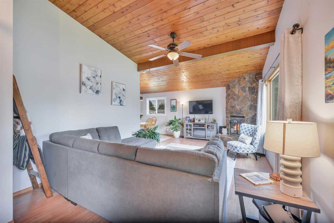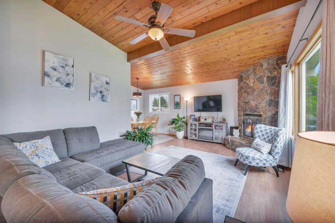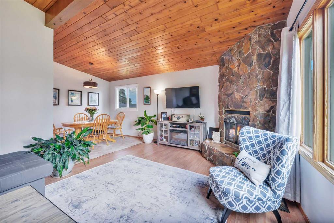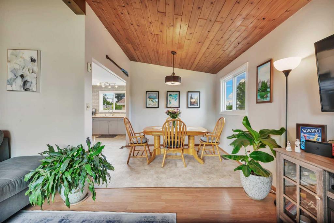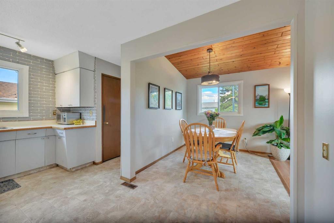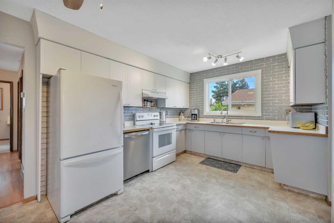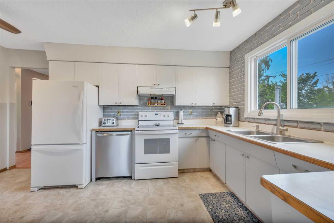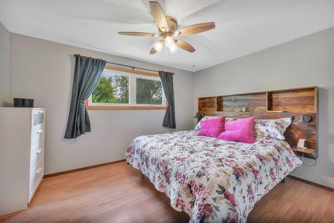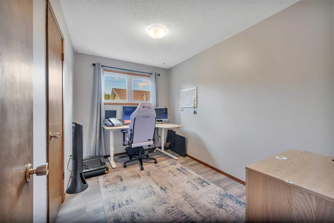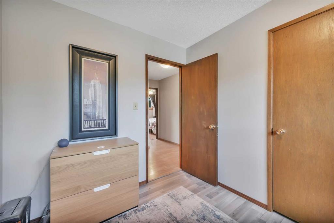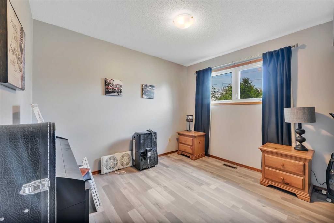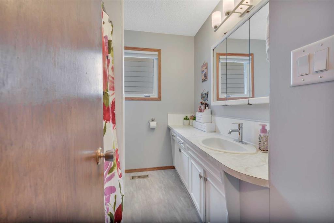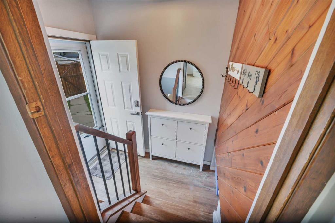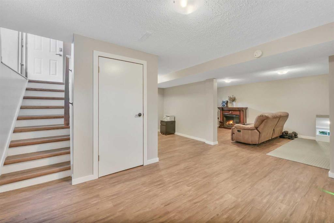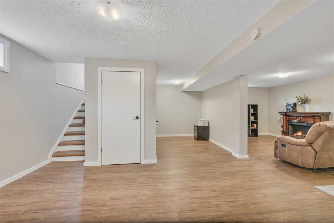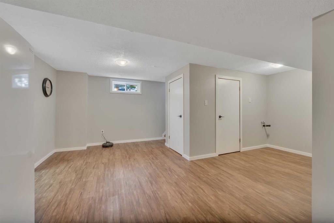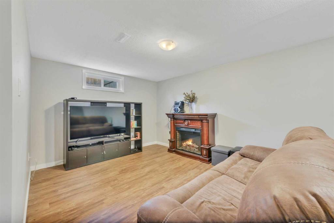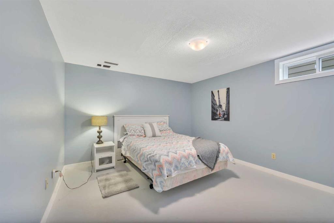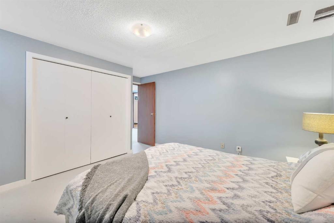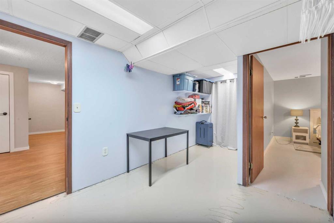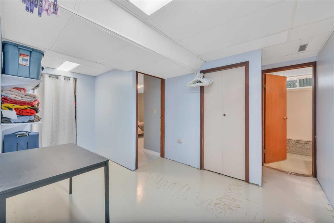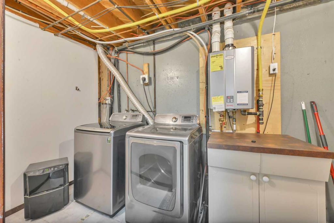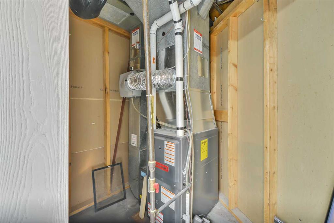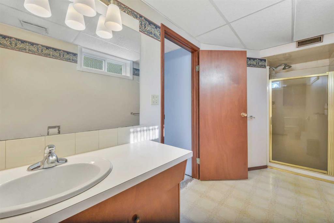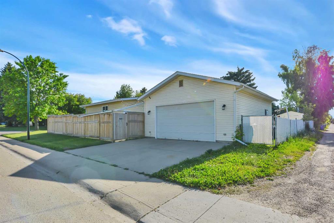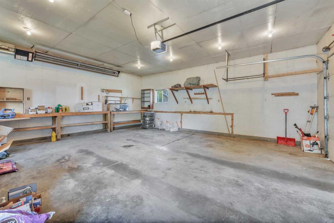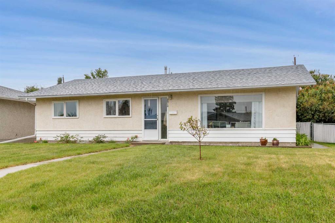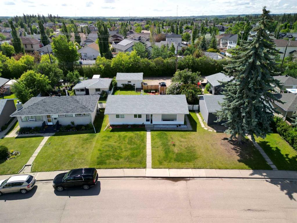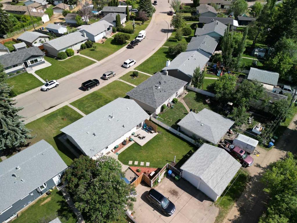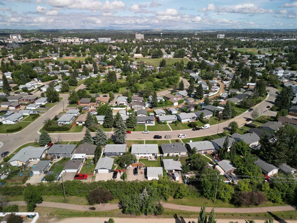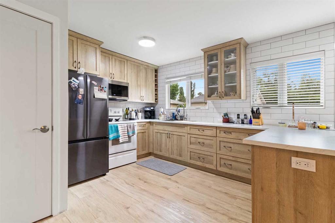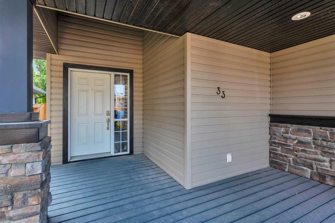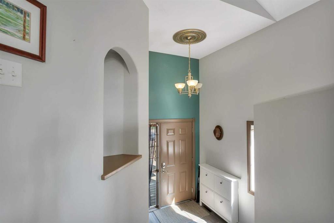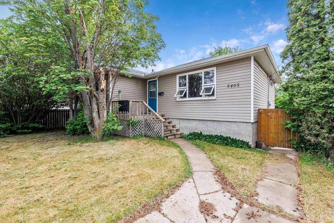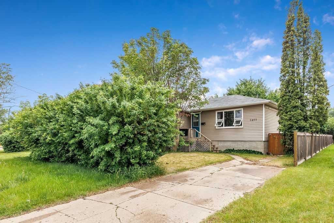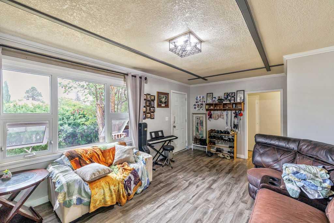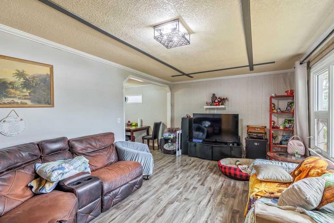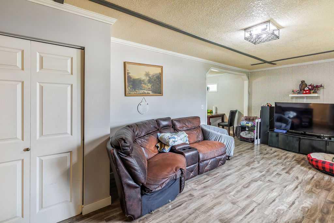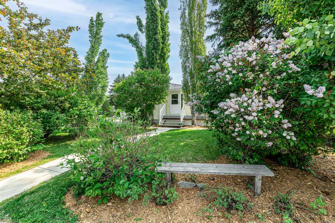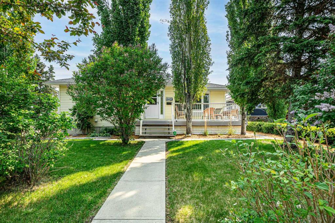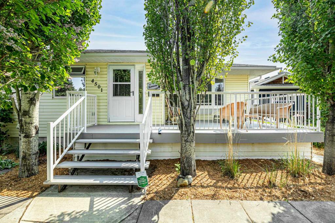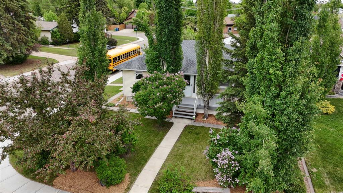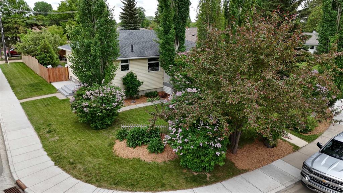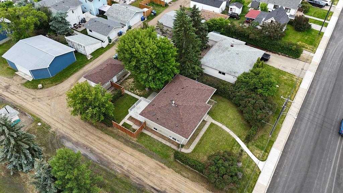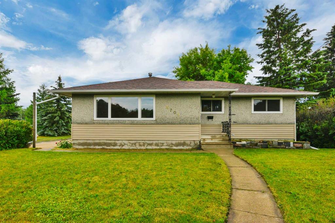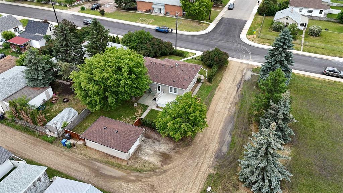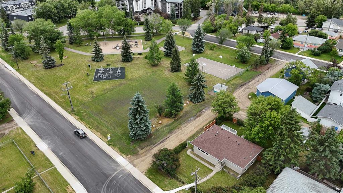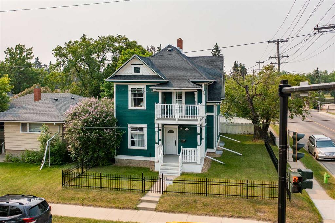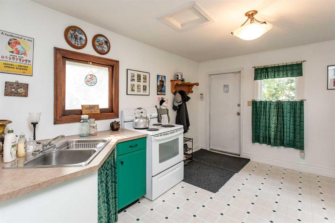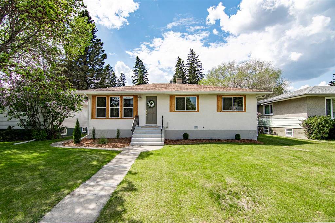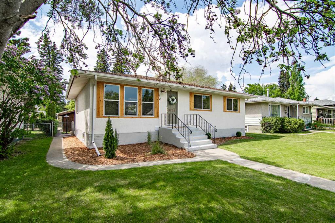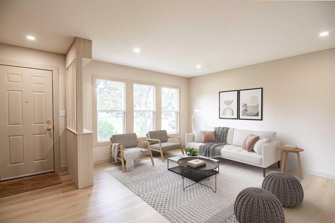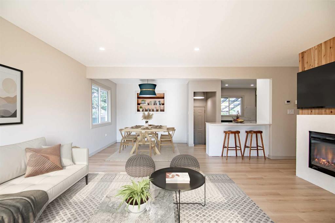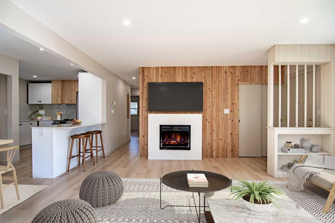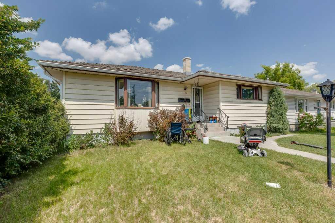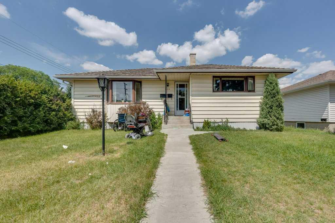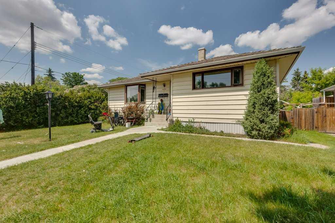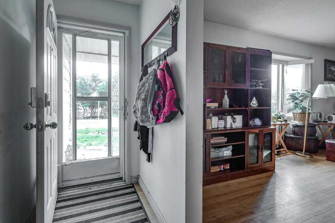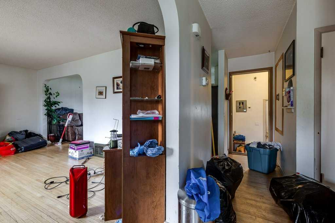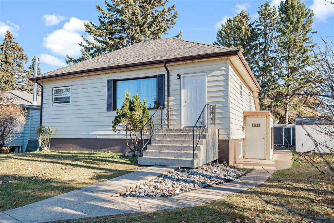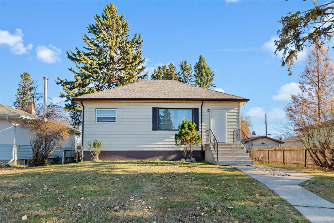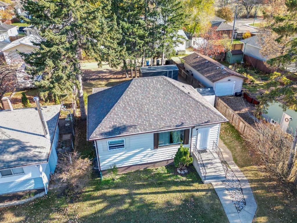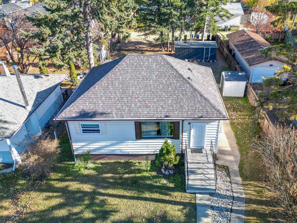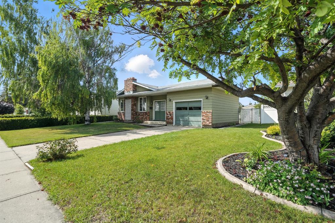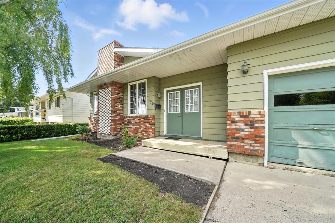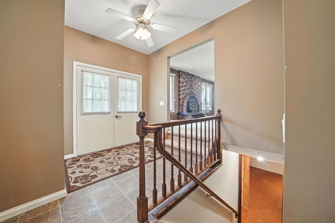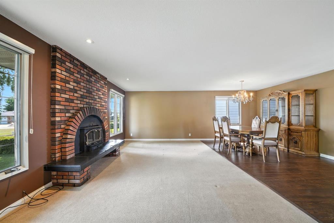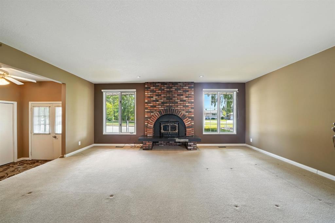2 Wishart Street
Red Deer T4N 5W3
MLS® Number: A2234592
$ 400,000
3
BEDROOMS
2 + 1
BATHROOMS
1,178
SQUARE FEET
1974
YEAR BUILT
A beautifully maintained 3 bedroom, 3 bathroom bungalow nestled in the heart of West Park, Red Deer. Spanning across a generous living area of 1178 sq.ft, this stunning bungalow defintely shows pride of ownership. Step inside to discover a well-lit, inviting interior, featuring brilliant new windows and a brand-new front door. Experience the charm of quality construction and captivating vaulted wood ceilings as you walk into the living room. The living comfort escalates with a high-efficiency furnace and on-demand hot water system. The ample beauty is just not confined within the four walls. A recently installed roof (2022) is there for guaranteed protection, while the finished basement stands as a perfect space for movie nights and has extra storage. The outdoor space is nothing short of impressive—there is a heated, fully finished 24x26 detached garage that can easily house your vehicles or serve as an incredible workshop. Moreover, the well-kept yard adds a splash of greenery and exudes great curb appeal.Located on a corner lot, this property is just a stone's throw away from walking and biking trails—perfect for those who love to stay active. In proximity lies the beautiful Heritage Ranch as well as Red Deer Polytech. Being 4 minutes to the highway you are an hour and half to both Calgary and Edmonton. Experience the best of West Park living. This bungalow is more than just a house - its a home.
| COMMUNITY | West Park |
| PROPERTY TYPE | Detached |
| BUILDING TYPE | House |
| STYLE | Bungalow |
| YEAR BUILT | 1974 |
| SQUARE FOOTAGE | 1,178 |
| BEDROOMS | 3 |
| BATHROOMS | 3.00 |
| BASEMENT | Finished, Full |
| AMENITIES | |
| APPLIANCES | Dishwasher, Dryer, Electric Stove, Refrigerator, Tankless Water Heater, Washer |
| COOLING | None |
| FIREPLACE | N/A |
| FLOORING | Laminate, Linoleum, Vinyl |
| HEATING | Forced Air, Natural Gas |
| LAUNDRY | In Basement |
| LOT FEATURES | City Lot, Corner Lot |
| PARKING | Double Garage Detached |
| RESTRICTIONS | None Known |
| ROOF | Asphalt Shingle |
| TITLE | Fee Simple |
| BROKER | Century 21 Maximum |
| ROOMS | DIMENSIONS (m) | LEVEL |
|---|---|---|
| Game Room | 15`0" x 20`0" | Basement |
| Family Room | 10`11" x 19`11" | Basement |
| Other | 14`9" x 11`11" | Basement |
| Laundry | 5`9" x 14`2" | Basement |
| Storage | 4`4" x 7`1" | Basement |
| 3pc Bathroom | 0`0" x 0`0" | Basement |
| 4pc Bathroom | 0`0" x 0`0" | Main |
| 2pc Ensuite bath | 0`0" x 0`0" | Main |
| Kitchen | 13`8" x 14`11" | Main |
| Living Room | 12`0" x 23`3" | Main |
| Dining Room | 8`0" x 9`5" | Main |
| Bedroom - Primary | 10`5" x 13`5" | Main |
| Bedroom | 11`6" x 7`10" | Main |
| Bedroom | 11`3" x 11`4" | Main |

