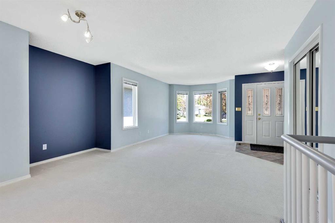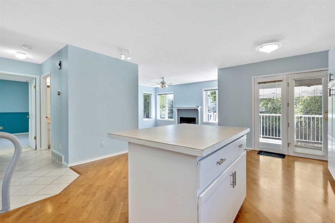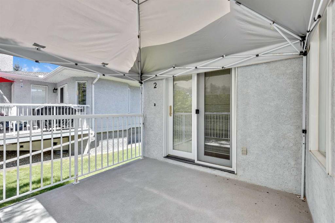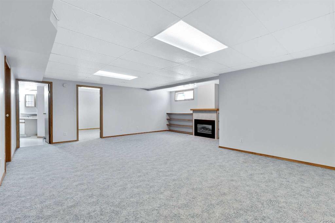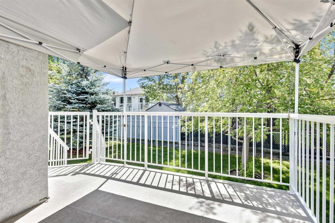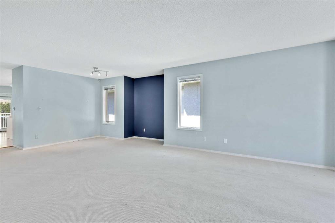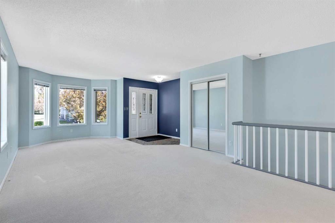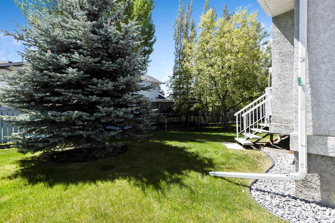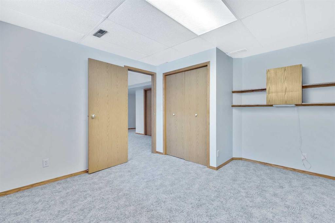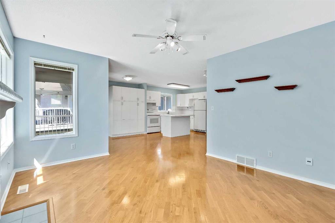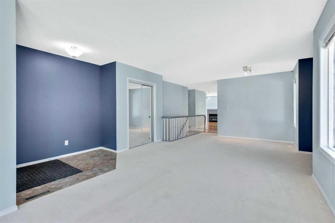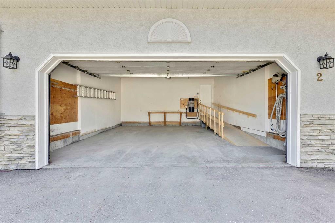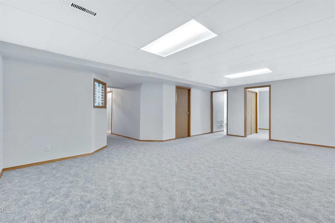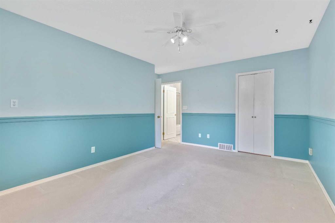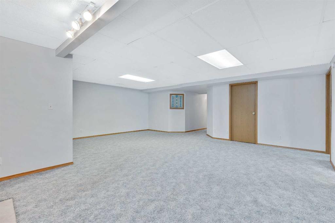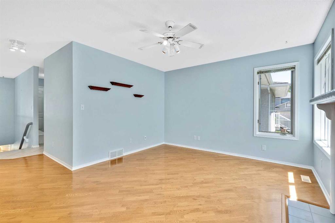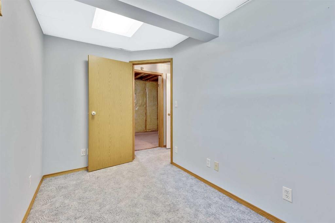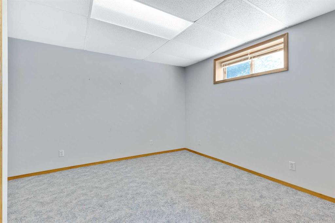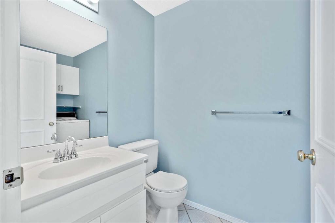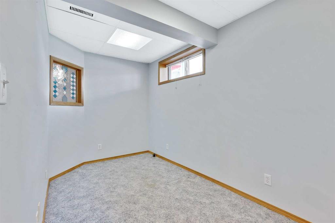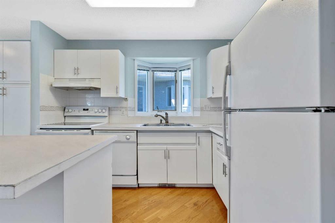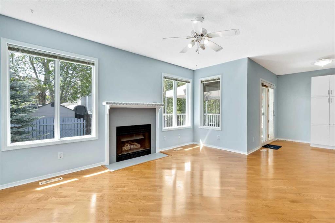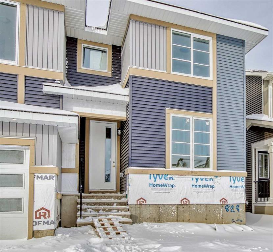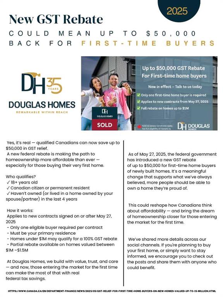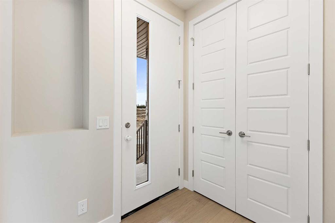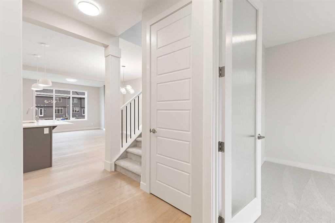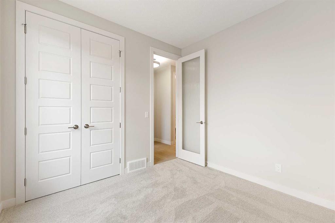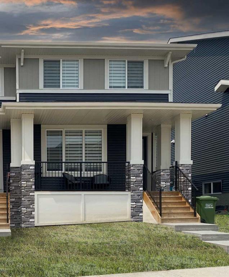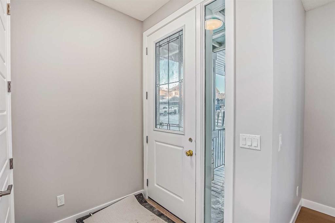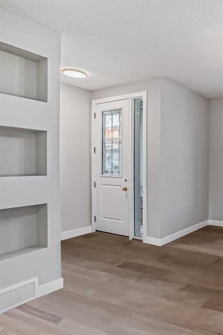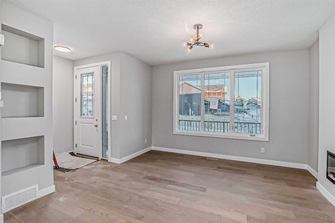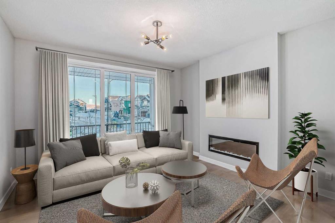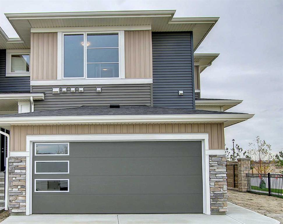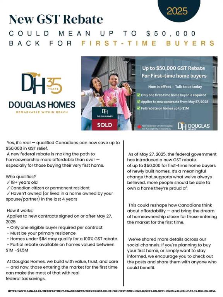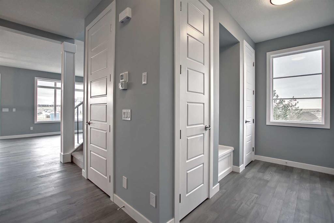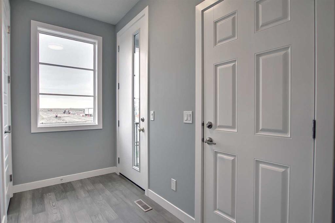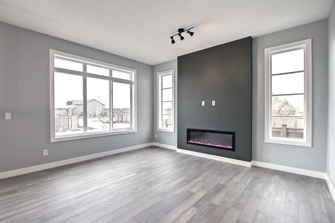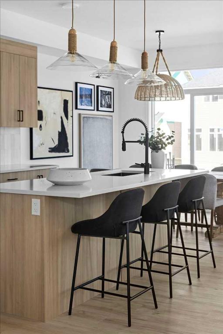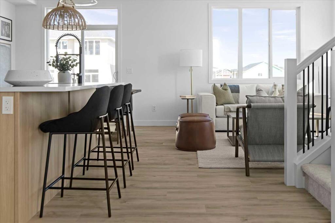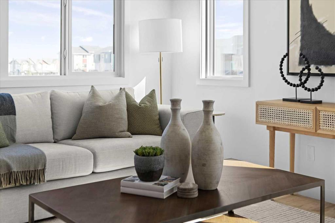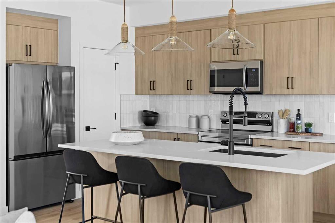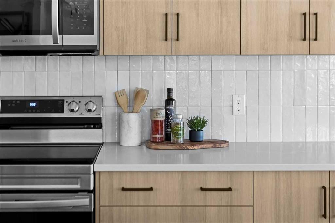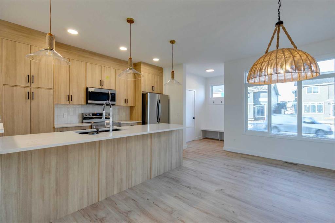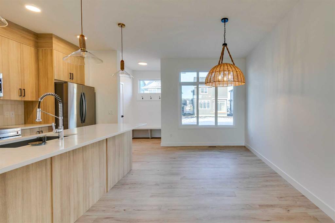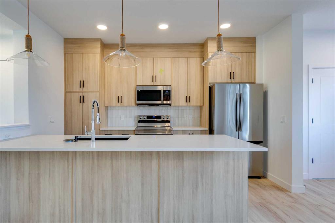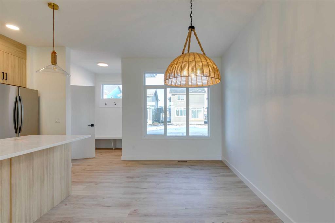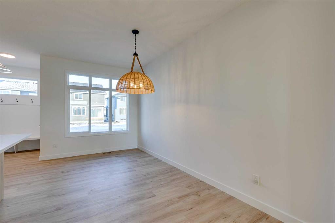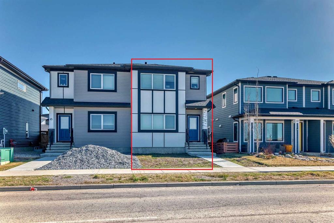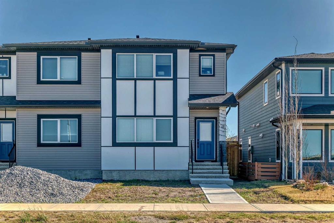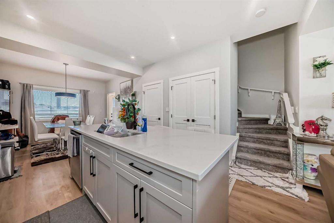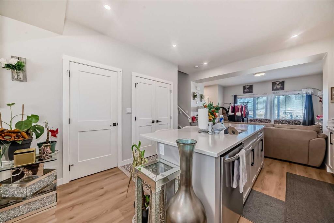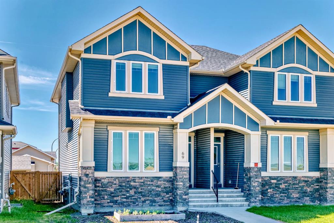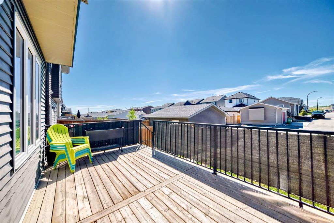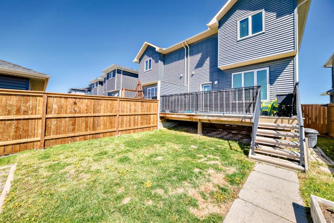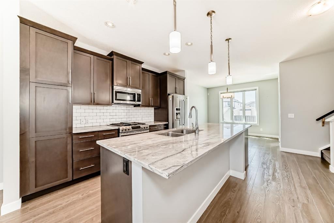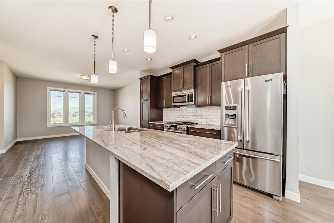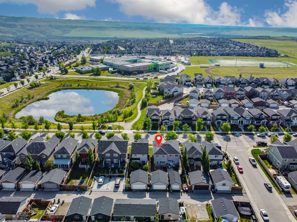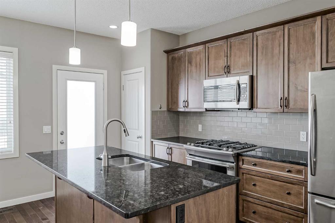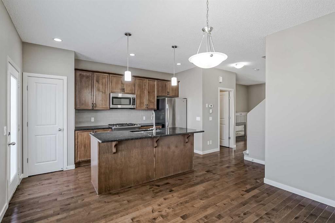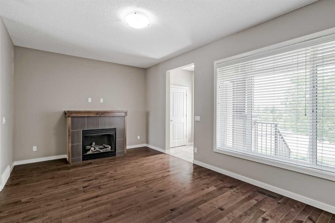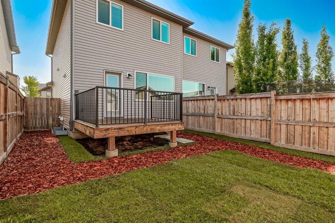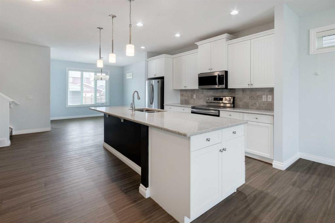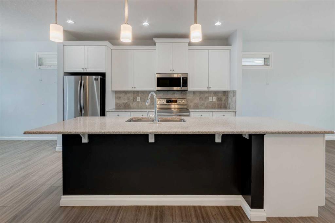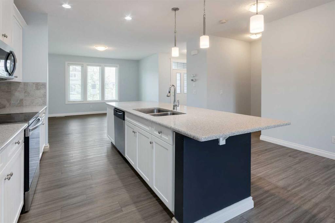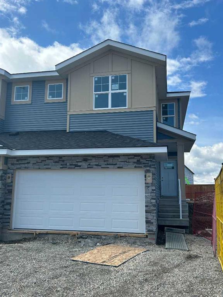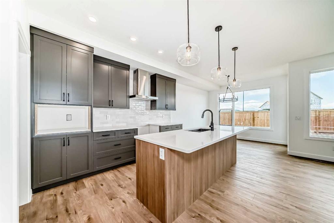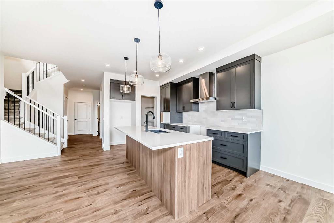2, 8 Riverview Circle S
Cochrane T4C 1X1
MLS® Number: A2225909
$ 499,999
3
BEDROOMS
2 + 1
BATHROOMS
1,274
SQUARE FEET
1992
YEAR BUILT
Riverview Villas is a unique area of Cochrane. It is a 55 + condo complex in the heart of the Riverview subdivision. Location, Location, Location. It is quiet and near The Bow River walkways and Parks. The Riverview Golf course is also just a few blocks away. This unit has many great features, such as Hardwood in the Kitchen ,Breakfast nook and Flex area with a gas fireplace. There is also a deck off the Breakfast nook for your early morning coffee. The two piece bathroom/Laundry room is also on the main floor for your convenience right next to the Primary Bedroom and the 4 piece ensuite bathroom. Also located on the main floor as you enter the unit is a large living room and formal Dining room area which could be incorporated into the Living room if so desired. The basement has a large Family room with Gas Fireplace, two more bedrooms, (one of those could be an office or den area) a4 piece bathroom and a large storage room. The attached garage has room for two cars and has a ramp in it for convenience to take in your groceries and can accomodate a wheelchair or walker. The exterior grass cutting and snow removal are part of the maintenance program included in the condo fees. There are ongoing events planned for this complex annually. Don't miss out on this opportunity to be a part of this community. Book your showing soon.
| COMMUNITY | Riverview |
| PROPERTY TYPE | Semi Detached (Half Duplex) |
| BUILDING TYPE | Duplex |
| STYLE | Side by Side, Bungalow |
| YEAR BUILT | 1992 |
| SQUARE FOOTAGE | 1,274 |
| BEDROOMS | 3 |
| BATHROOMS | 3.00 |
| BASEMENT | Finished, Full |
| AMENITIES | |
| APPLIANCES | Dishwasher, Dryer, Electric Stove, Electric Water Heater, Garage Control(s), Range Hood, Refrigerator, Washer, Window Coverings |
| COOLING | None |
| FIREPLACE | Basement, Blower Fan, Family Room, Gas |
| FLOORING | Carpet, Ceramic Tile, Hardwood |
| HEATING | Central, Fireplace(s), Forced Air, Natural Gas |
| LAUNDRY | In Bathroom, Upper Level |
| LOT FEATURES | Back Yard, City Lot, Few Trees, Front Yard, Landscaped, Lawn, Rectangular Lot |
| PARKING | Double Garage Attached, Driveway, Garage Door Opener, Garage Faces Front, Parking Pad, Paved |
| RESTRICTIONS | Adult Living, Utility Right Of Way |
| ROOF | Asphalt Shingle |
| TITLE | Fee Simple |
| BROKER | CIR Realty |
| ROOMS | DIMENSIONS (m) | LEVEL |
|---|---|---|
| 4pc Bathroom | 5`4" x 7`11" | Basement |
| Family Room | 20`9" x 23`0" | Basement |
| Bedroom | 11`5" x 13`0" | Basement |
| Bedroom | 6`8" x 11`11" | Basement |
| Storage | 11`0" x 14`6" | Basement |
| Entrance | 5`9" x 7`0" | Main |
| Living Room | 9`8" x 12`2" | Main |
| Dining Room | 10`5" x 12`2" | Main |
| Kitchen | 7`11" x 10`2" | Main |
| Breakfast Nook | 9`1" x 9`9" | Main |
| Flex Space | 11`10" x 14`4" | Main |
| Bedroom - Primary | 11`2" x 15`5" | Main |
| 2pc Bathroom | 5`0" x 8`10" | Main |
| 4pc Ensuite bath | 6`8" x 9`1" | Main |

