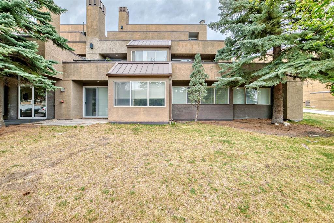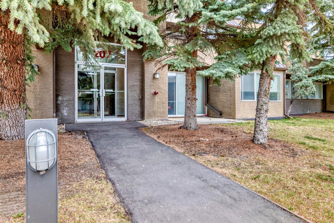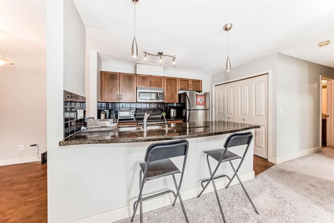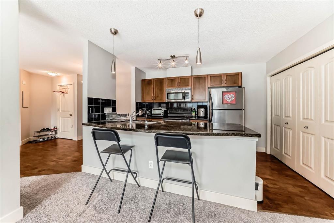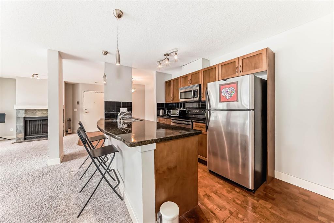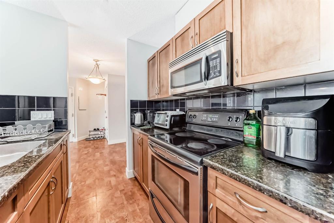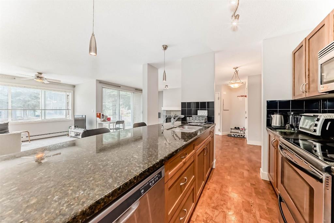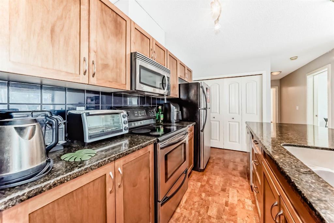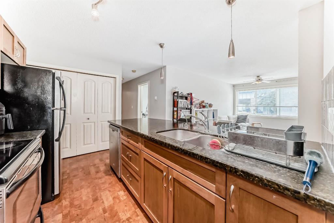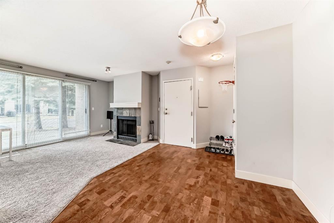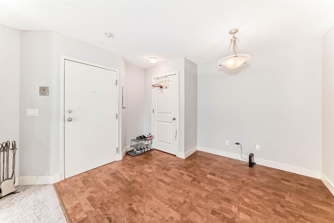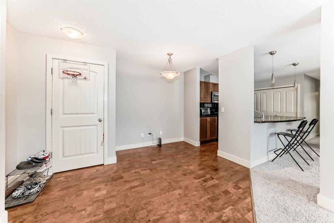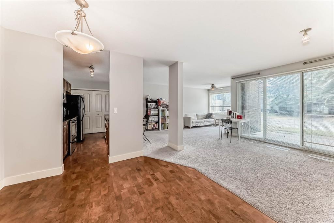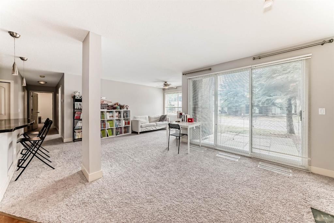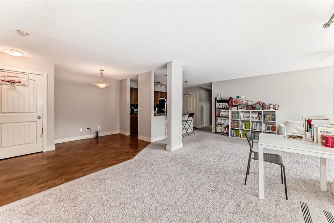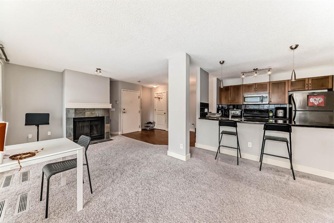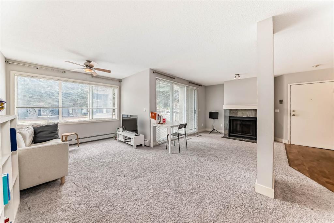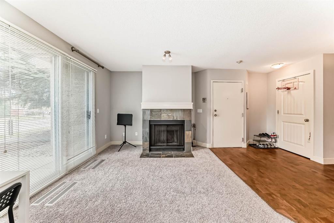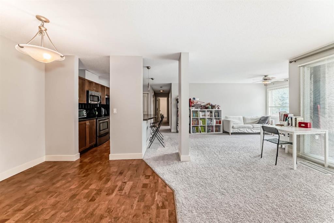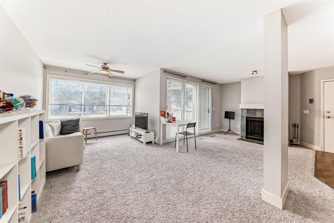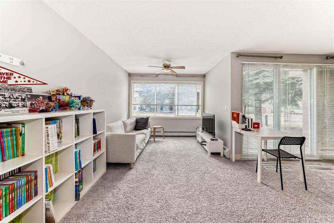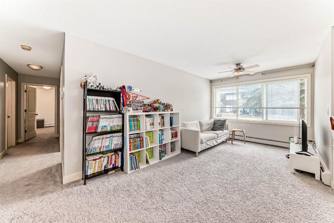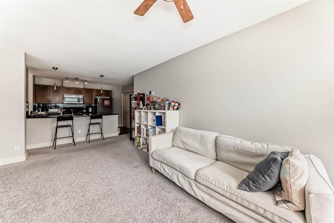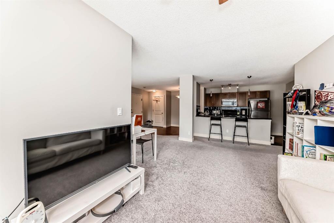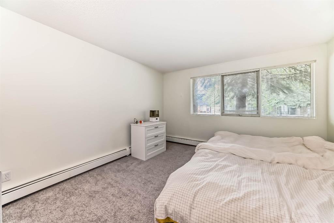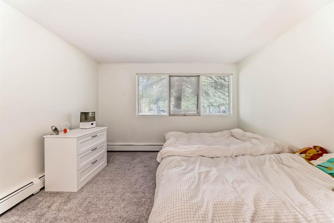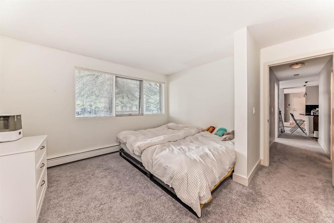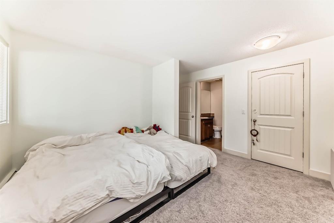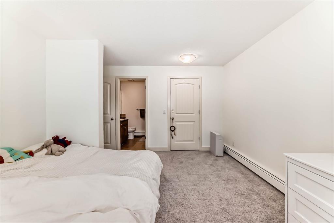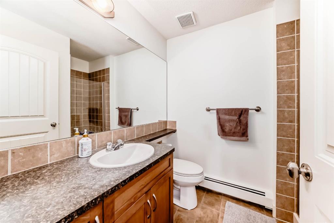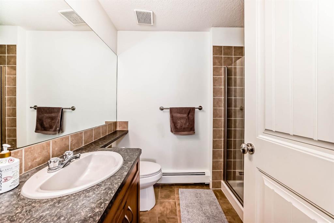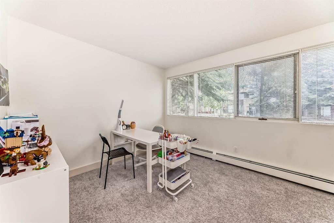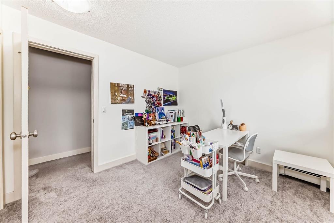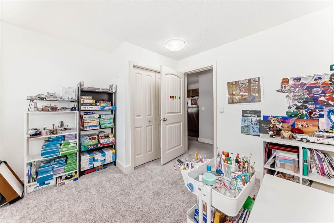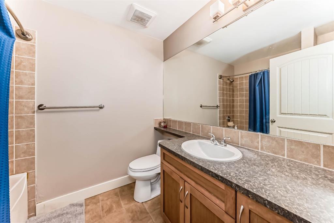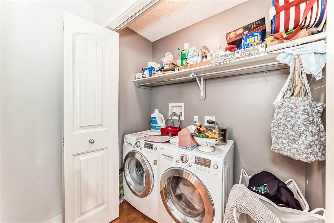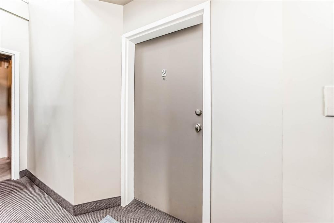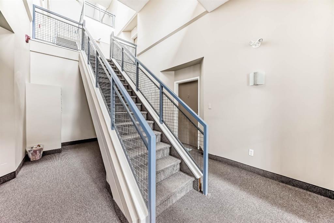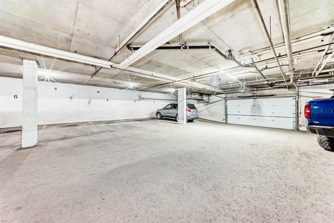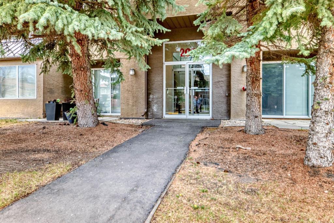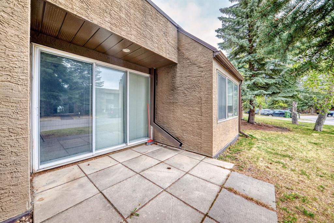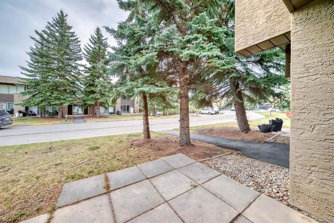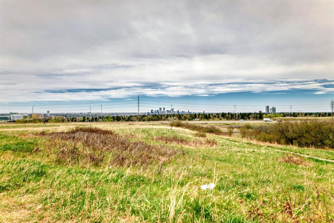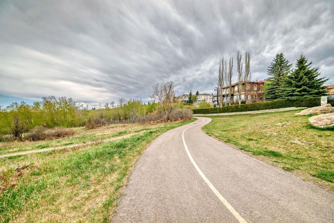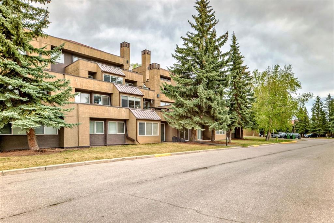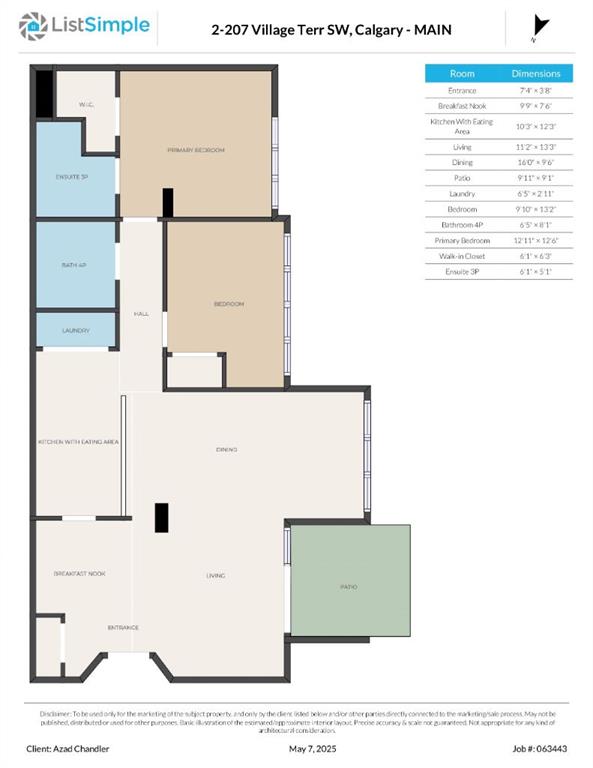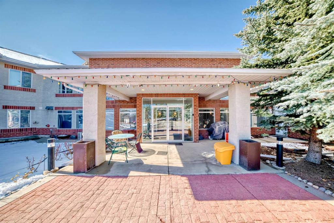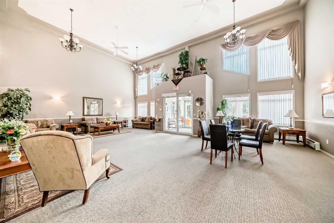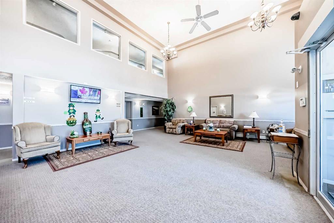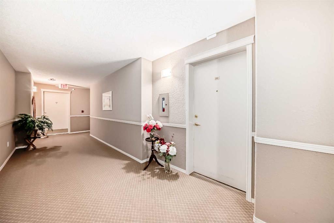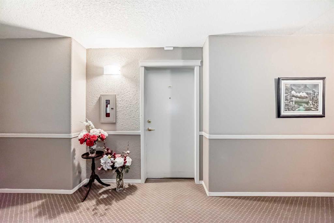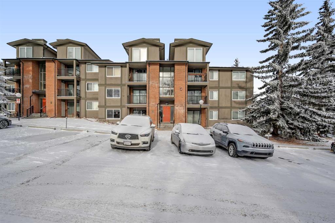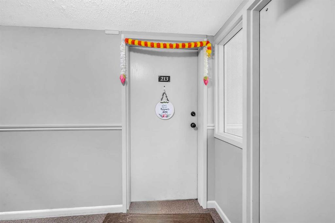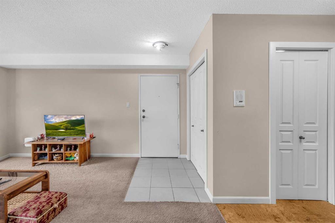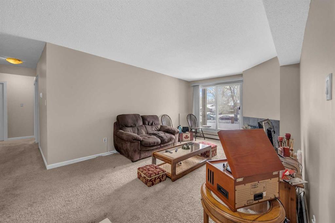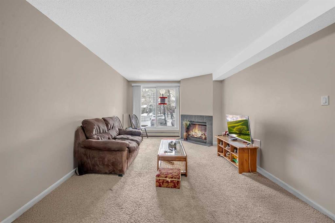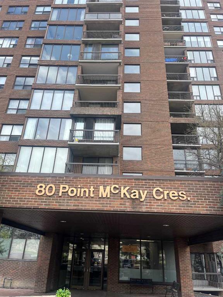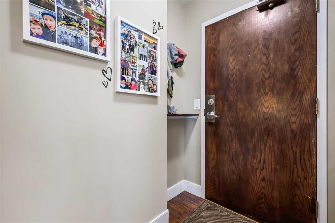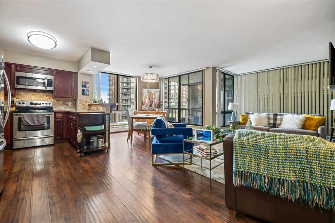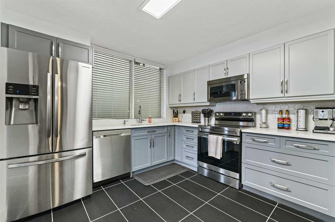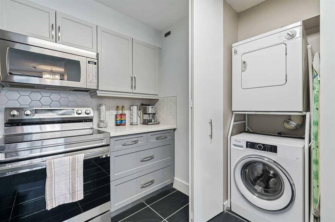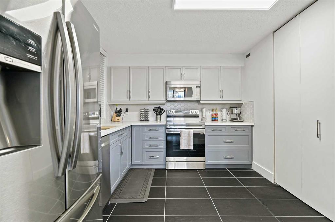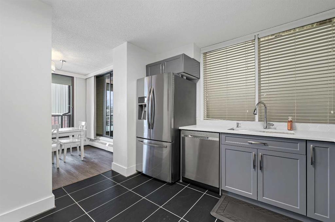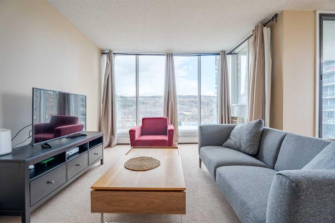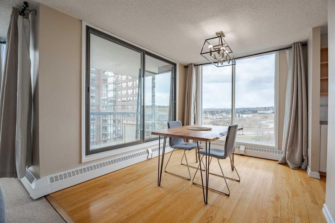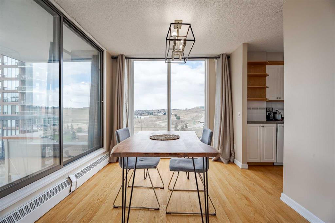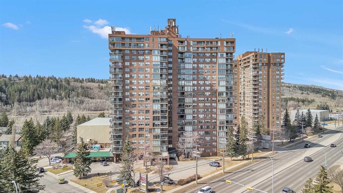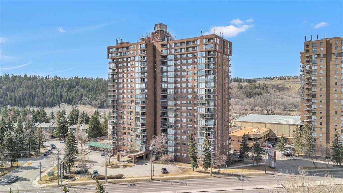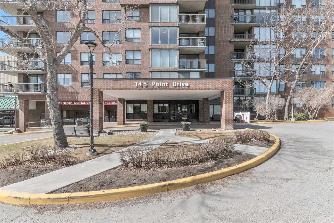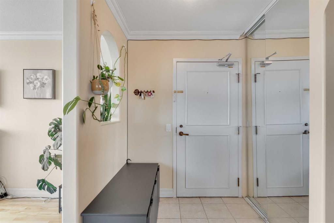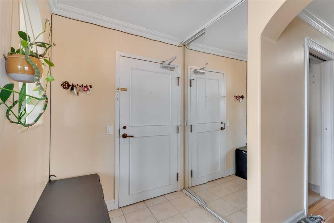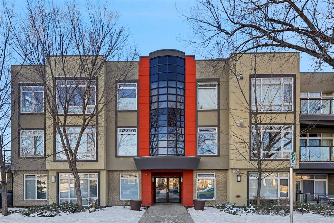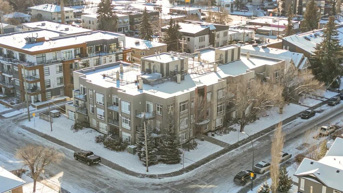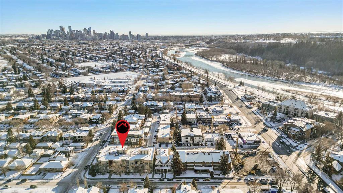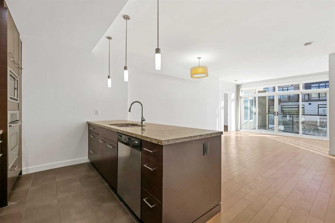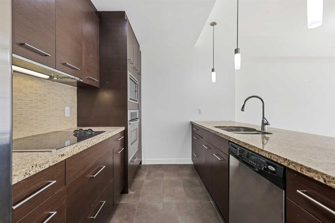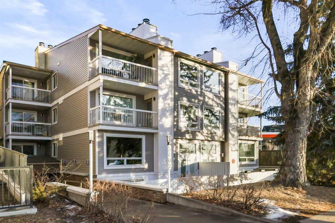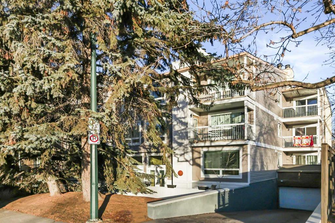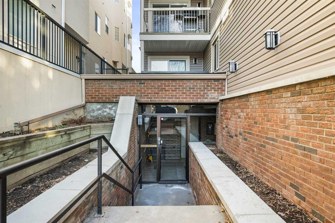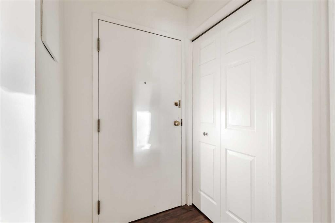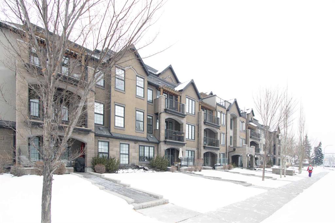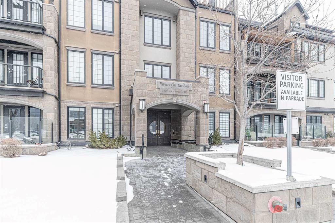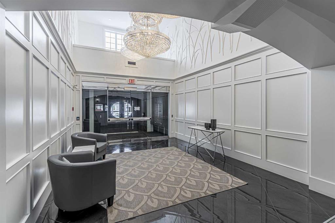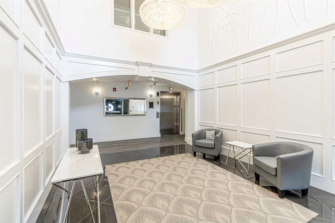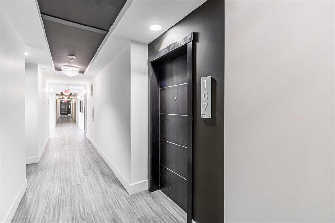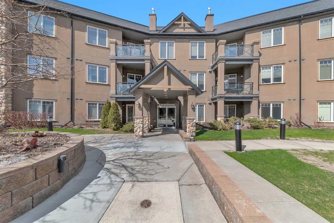2, 207 Village Terrace SW
Calgary T3H 2L2
MLS® Number: A2217998
$ 334,500
2
BEDROOMS
2 + 0
BATHROOMS
1,033
SQUARE FEET
1987
YEAR BUILT
Bright & Spacious well appointed ground-level condo featuring 2 SPACIOUS BEDROOMS and 2 FULL BATHS with over 1000sq ft. Originally built for the 1988 Calgary Winter Olympics, this PET-FRIENDLY property offers an abundance of outdoor well cared for green spaces with walking paths to enjoy. An open concept floor plan greets you as you enter into the unit. Relax in the living room in front of a wood burning fireplace that leads through to the walk-out patio doors making entertaining guests a breeze. For those who work from home or need additional space, the window facing home office workspace is ideal. All the large windows throughout the unit allow for ample light to brighten the home. The kitchen is home to stainless steel appliances as well as a large granite island facing the living area. The adjacent closeted laundry/storage closet comes with a side by side washer/dryer. Proceed down the hall to find the primary bedroom featuring room for a King sized bed, walk-in closet and the 3pc ensuite. The second bedroom is directly opposite the additional full guest bath. This thoughtfully designed layout has abundant storage, as well as underground secured parking with the opportunity to rent an additional parking stall. Numerous property amenities can be found at the separate Recreation Clubhouse that include an indoor heated pool, hot-tub, workout facility, banquet hall (available for rent), outdoor tennis/racquet courts and scenic walking paths. This stylish and functional property is perfectly suited for an organised active lifestyle in a serene setting, only moments from downtown, Westhills Shopping Centre or a quick escape to the mountains.
| COMMUNITY | Patterson |
| PROPERTY TYPE | Apartment |
| BUILDING TYPE | Low Rise (2-4 stories) |
| STYLE | Single Level Unit |
| YEAR BUILT | 1987 |
| SQUARE FOOTAGE | 1,033 |
| BEDROOMS | 2 |
| BATHROOMS | 2.00 |
| BASEMENT | |
| AMENITIES | |
| APPLIANCES | Dishwasher, Dryer, Electric Oven, Microwave Hood Fan, Refrigerator, Washer, Window Coverings |
| COOLING | None |
| FIREPLACE | Wood Burning |
| FLOORING | Carpet, Cork, Linoleum |
| HEATING | Baseboard |
| LAUNDRY | In Kitchen |
| LOT FEATURES | |
| PARKING | Underground |
| RESTRICTIONS | None Known |
| ROOF | |
| TITLE | Fee Simple |
| BROKER | RE/MAX iRealty Innovations |
| ROOMS | DIMENSIONS (m) | LEVEL |
|---|---|---|
| Entrance | 7`4" x 3`8" | Main |
| Breakfast Nook | 9`9" x 7`6" | Main |
| Kitchen | 10`3" x 12`3" | Main |
| Living Room | 11`2" x 13`3" | Main |
| Dining Room | 16`0" x 9`6" | Main |
| Laundry | 6`5" x 2`11" | Main |
| Bedroom | 9`10" x 13`2" | Main |
| 4pc Bathroom | 6`5" x 8`1" | Main |
| Bedroom - Primary | 12`11" x 12`6" | Main |
| 3pc Ensuite bath | 6`1" x 5`1" | Main |
| Walk-In Closet | 6`1" x 6`3" | Main |

