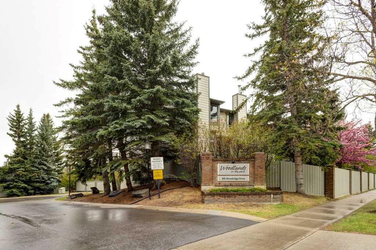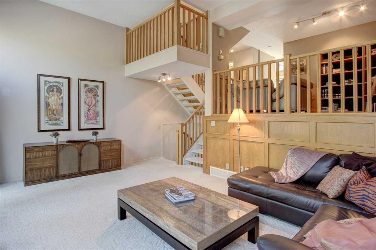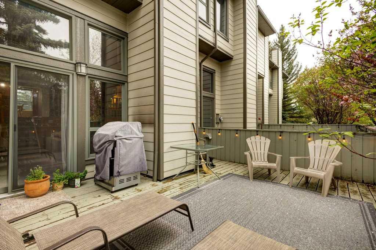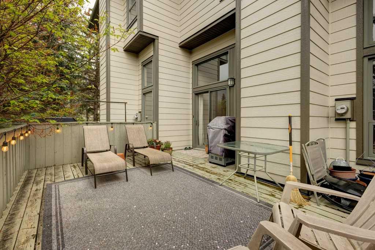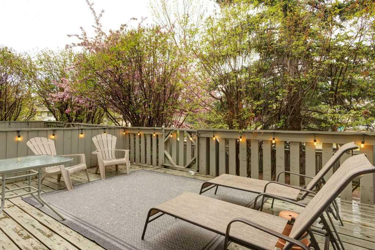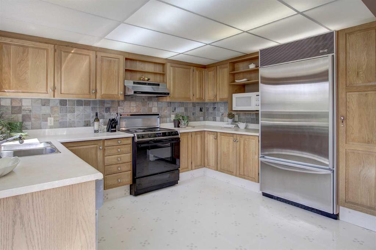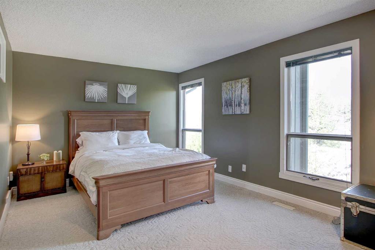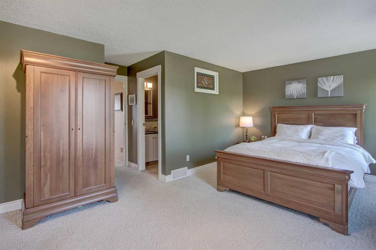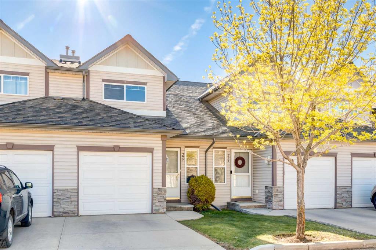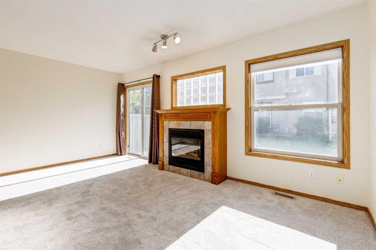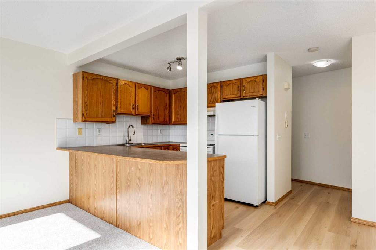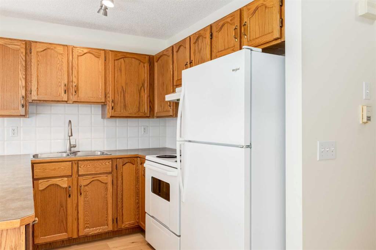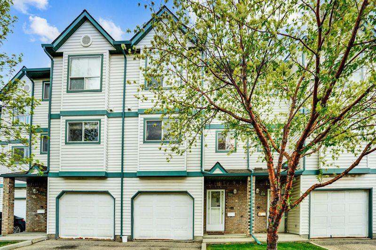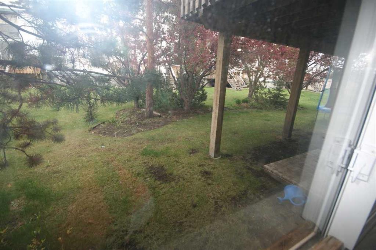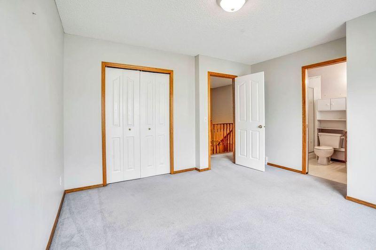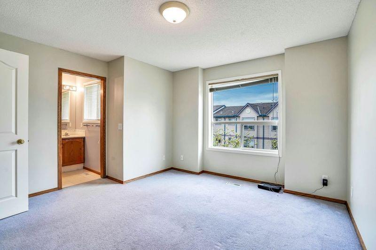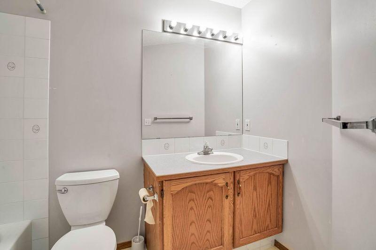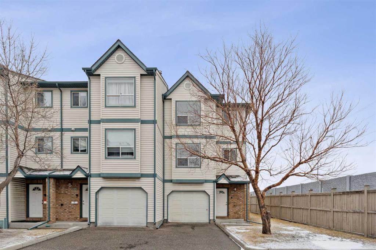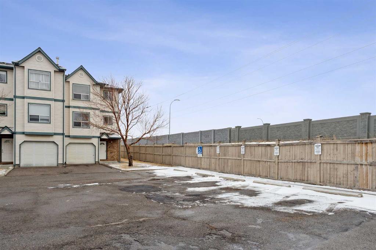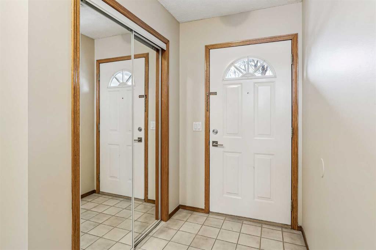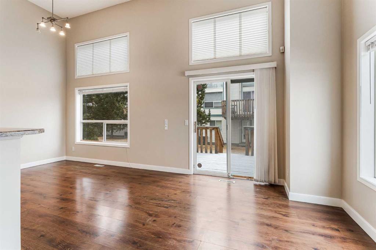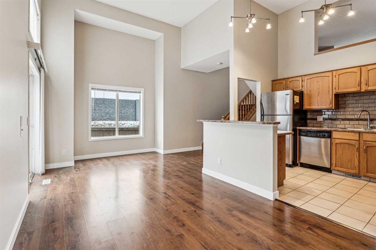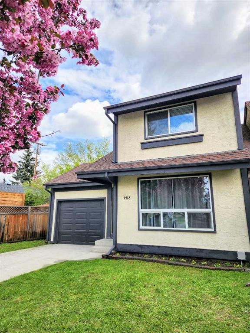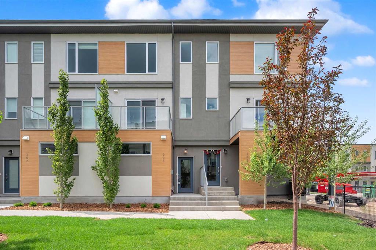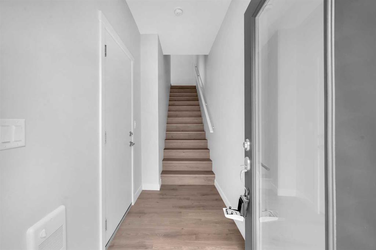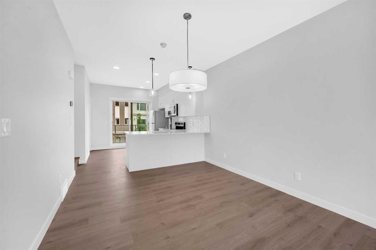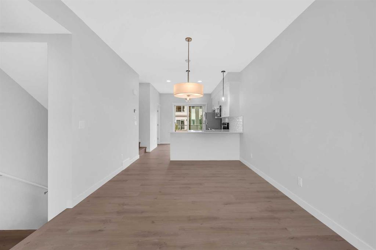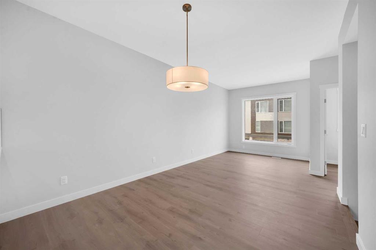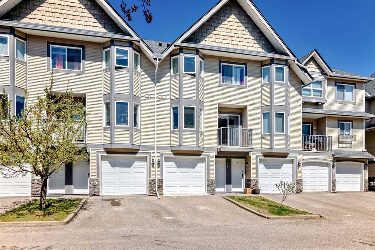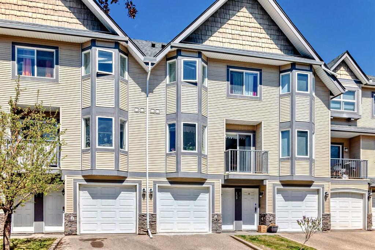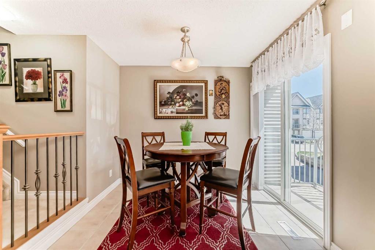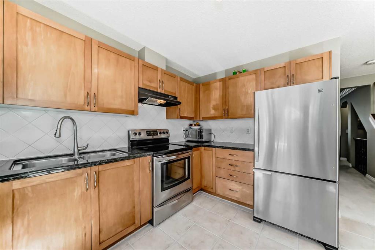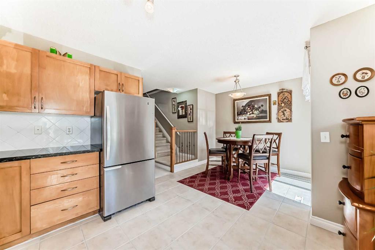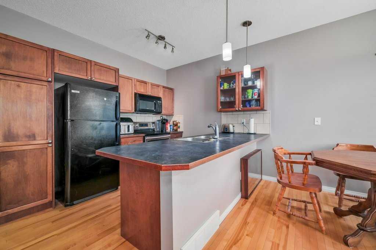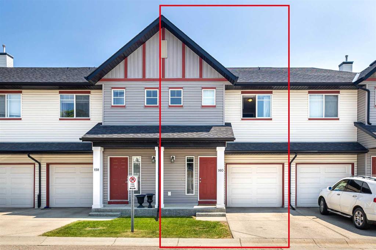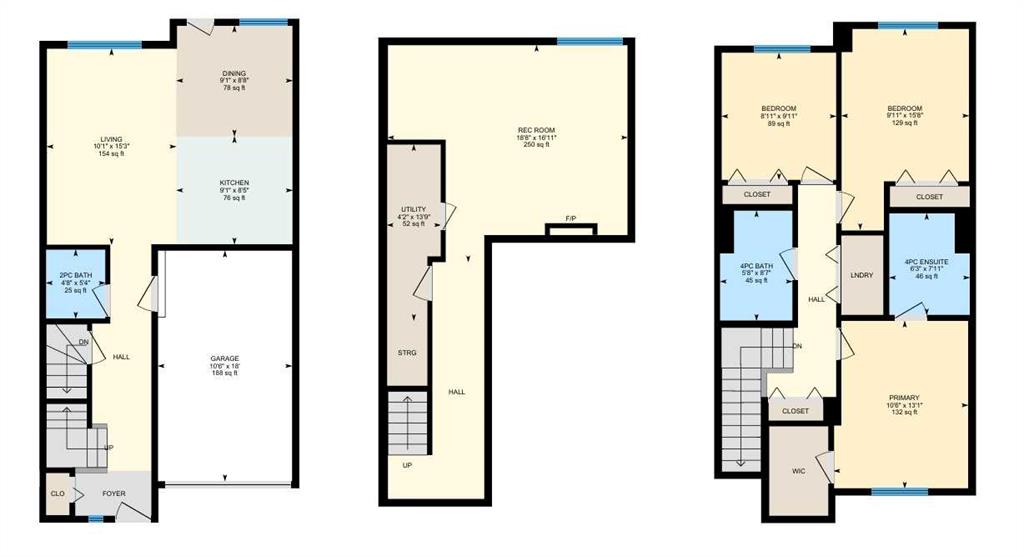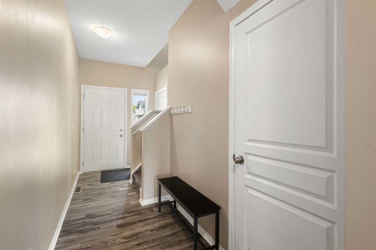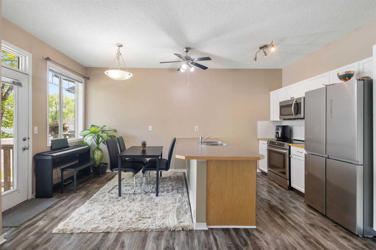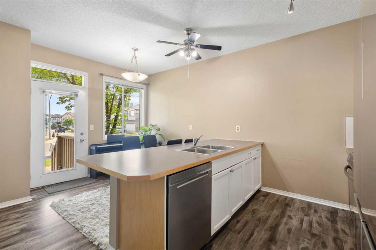2, 185 Woodridge Drive SW
Calgary T2W 3X7
MLS® Number: A2228706
$ 474,900
3
BEDROOMS
2 + 1
BATHROOMS
1980
YEAR BUILT
Welcome to your new home in the beautiful Woodlands on The Park condo community, perfectly tucked away in the south edge of Woodlands! This 3-bedroom, 2.5-bath 5-level split townhome offers nearly 1,500 square feet of bright and airy living space above grade, and it’s ready to welcome its next family with open arms. The location? It doesn’t get much better than this! Woodlands on The Park backs directly onto Fish Creek Park, offering endless trails for walking, biking, or simply soaking in nature. You’re also within walking distance to Woodbine Athletic Park, Woodbine Square Shopping Mall, and both Woodlands School and Woodbine School—perfect for families with kids. For commuters, a short drive gets you to 24 ST, Anderson Rd and Stoney Trail, making it easy to get around the city. As soon as you step inside, you’ll fall in love with the spacious main living area, complete with soaring high ceilings, big beautiful windows that let in tons of natural light, and a stunning stone-surround gas fireplace that adds so much warmth and charm. Step outside to your private back deck, where you can enjoy summer BBQs or a quiet evening surrounded by greenery. The kitchen is a total gem—spacious with a sleek tile backsplash, loads of cabinetry for all your storage needs, and a cozy dining area, perfect for family dinners or morning coffee. A unique loft space overlooks the living area, making a great spot for a formal dining space, home office, reading nook, or kids’ hangout, and there’s a handy 2-piece bath. Head up the open riser staircase to the upper level, where you’ll find the primary bedroom—a generously sized retreat with double closets and a beautifully updated 4-piece ensuite featuring a granite countertop, tile floor and a tiled bath/shower combo. Two more good-sized bedrooms are perfect for kids, guests, or even a hobby room, and a second 4-piece bathroom keeps things convenient. A large linen closet gives you plenty of storage for towels and bedding. The unfinished basement offers endless possibilities with tons of storage space—perfect for a future rec room, home gym, or whatever your heart desires! And with an attached, heated garage, you’ll never have to worry about warming up your car during those Calgary winters. Plus, the complex got a big exterior makeover over the past few years! The roadways are freshly paved, new roof shingles, composite siding, eaves, soffits & downspouts. This townhome with its unbeatable location and thoughtful layout is the one you’ve been waiting for. Don’t miss out—call your agent today to book your private viewing! *Please note that the interior photos are from a previous listing and the owner has updated the refrigerator.
| COMMUNITY | Woodlands |
| PROPERTY TYPE | Row/Townhouse |
| BUILDING TYPE | Five Plus |
| STYLE | 5 Level Split |
| YEAR BUILT | 1980 |
| SQUARE FOOTAGE | 1,499 |
| BEDROOMS | 3 |
| BATHROOMS | 3.00 |
| BASEMENT | Partial, Unfinished |
| AMENITIES | |
| APPLIANCES | Dishwasher, Dryer, Range Hood, Refrigerator, Stove(s), Washer, Water Softener, Window Coverings |
| COOLING | None |
| FIREPLACE | Gas, Living Room, Mantle, Stone |
| FLOORING | Carpet, Ceramic Tile, Linoleum |
| HEATING | Forced Air |
| LAUNDRY | In Basement, In Unit |
| LOT FEATURES | Landscaped, Low Maintenance Landscape |
| PARKING | Heated Garage, Parking Pad, Single Garage Attached |
| RESTRICTIONS | Pet Restrictions or Board approval Required, Utility Right Of Way |
| ROOF | Asphalt Shingle |
| TITLE | Fee Simple |
| BROKER | RE/MAX Real Estate (Mountain View) |
| ROOMS | DIMENSIONS (m) | LEVEL |
|---|---|---|
| Storage | 18`3" x 16`11" | Basement |
| Foyer | 6`7" x 13`1" | Lower |
| Living Room | 18`3" x 14`3" | Main |
| 2pc Bathroom | 4`11" x 5`1" | Second |
| Dining Room | 10`5" x 9`9" | Second |
| Kitchen | 10`1" x 11`7" | Second |
| Loft | 11`7" x 10`6" | Second |
| 4pc Bathroom | 8`0" x 5`0" | Third |
| 4pc Ensuite bath | 7`10" x 5`4" | Third |
| Bedroom | 9`9" x 12`11" | Third |
| Bedroom | 8`0" x 16`1" | Third |
| Bedroom - Primary | 15`11" x 15`9" | Third |


