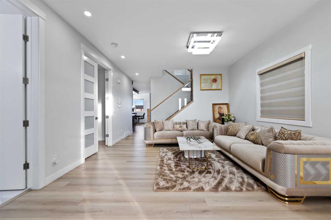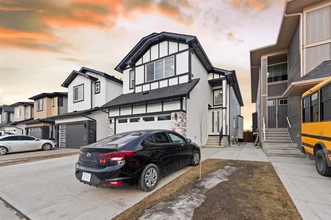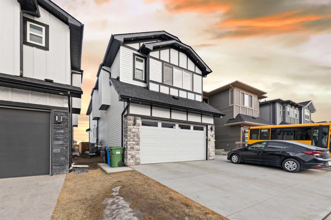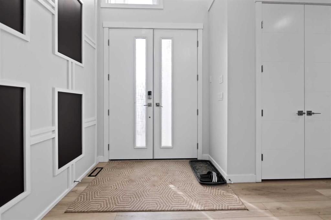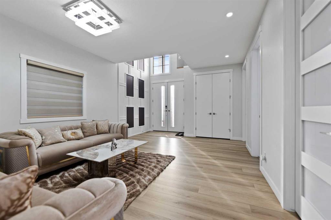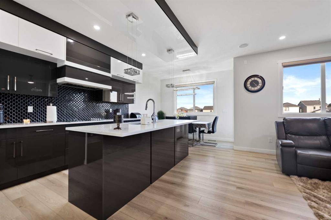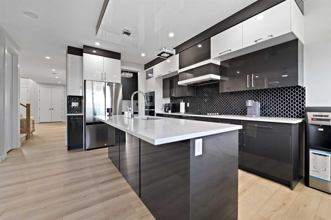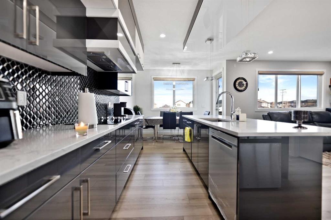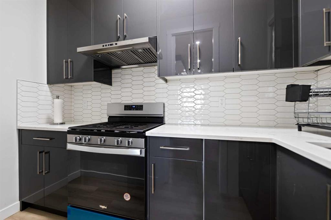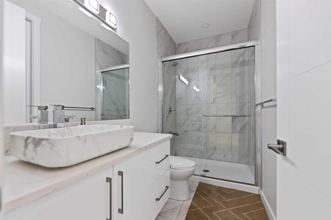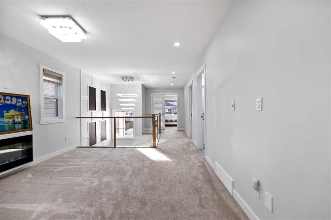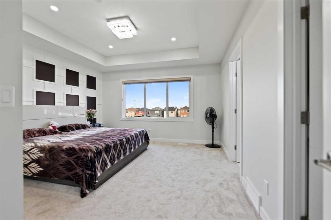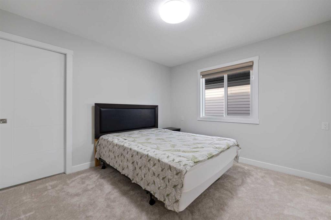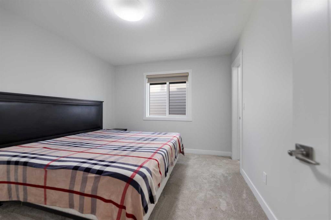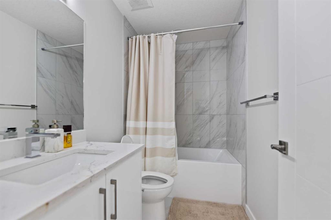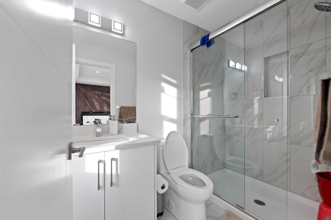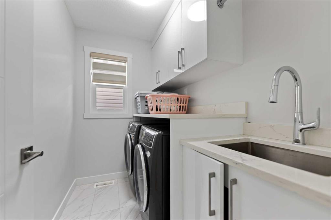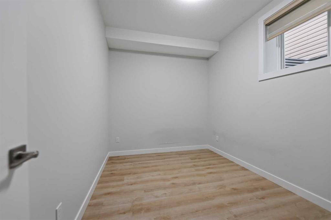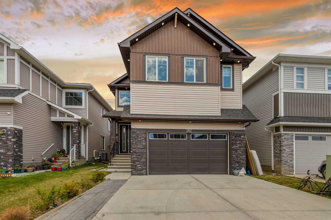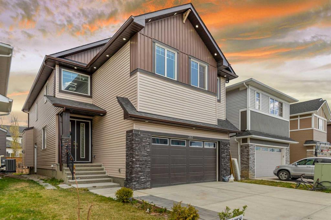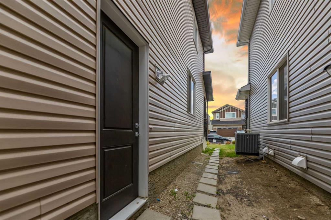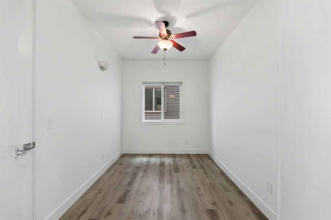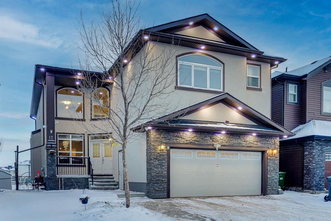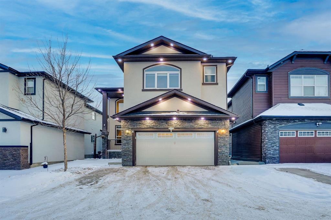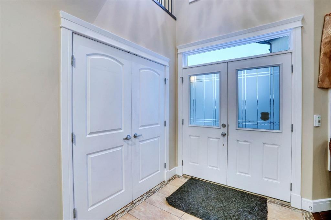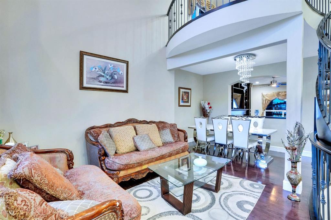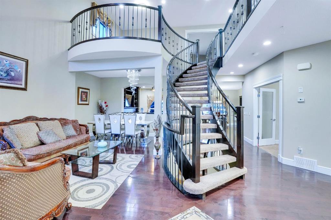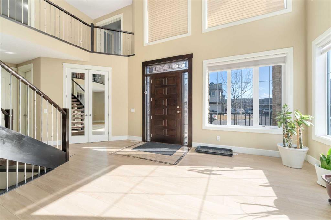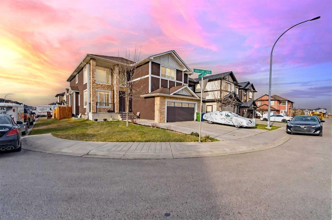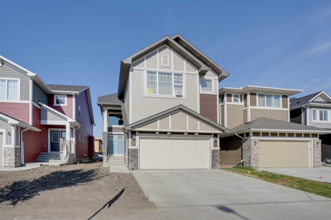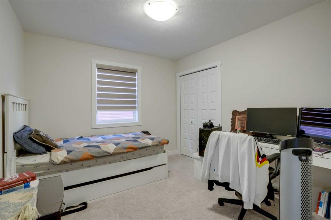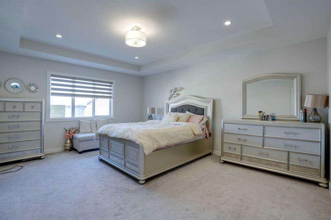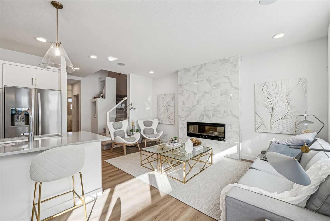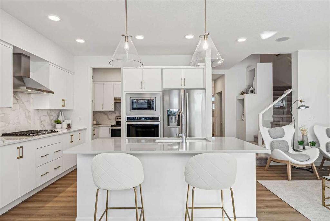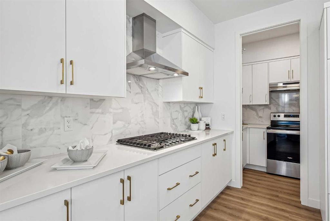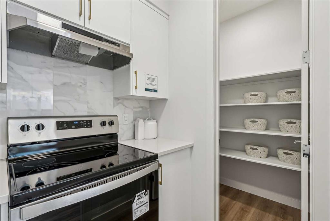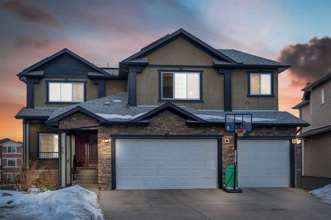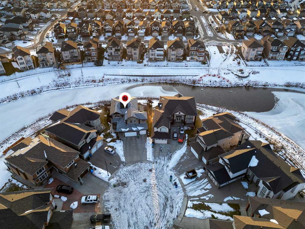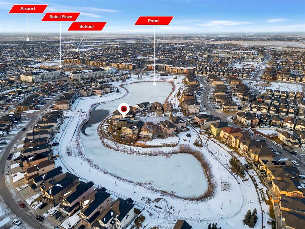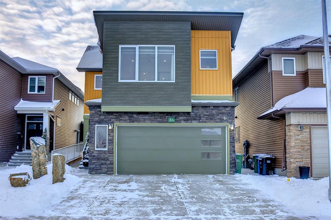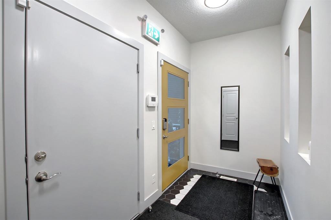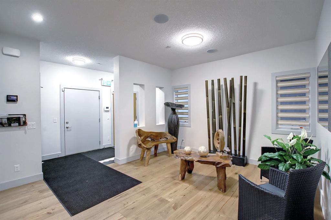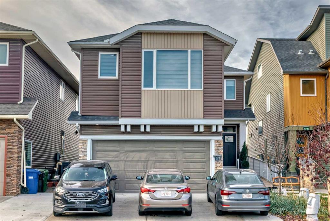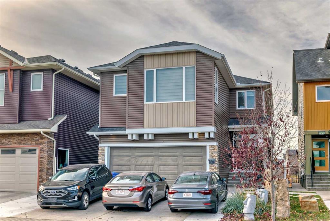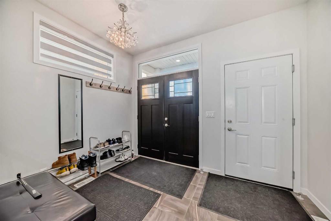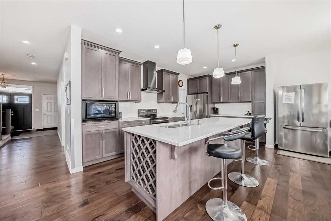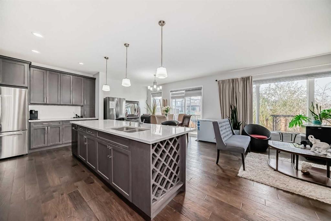199 Saddlecrest Grove NE
Calgary T3J2K4
MLS® Number: A2198749
$ 1,199,999
8
BEDROOMS
6 + 0
BATHROOMS
2,706
SQUARE FEET
2024
YEAR BUILT
Welcome to the epitome of luxury living in the prestigious neighborhood of Saddle Ridge, just Minutes away from all amenities. This magnificent home offering 3800+ sq. ft. of living space offers 8 bedrooms, 6 full bathrooms, and an ideal blend of lavish living space and investment potential. Whether you're a large family or a savvy investor, this property is designed to meet all your needs. As you step into the grand foyer, the open-to-below design makes a striking first impression. High-end finishes throughout include engineered hardwood floors, elegant tiles, and sleek glass railings, highlighting the modern opulence of this home. The main floor features a spacious living room, a cozy family room, and a dining area that flows effortlessly into the gourmet chef's kitchen. Equipped with top-of-the-line stainless steel appliances, quartz countertops, and a separate spice kitchen with pantry, this space is perfect for both everyday meals and entertaining. A well-appointed bedroom and full bathroom on the main floor further enhance the home’s versatility, ideal for multi-generational living. Upstairs, you'll find 4 generously sized bedrooms and 3 luxurious bathrooms, including two expansive master suites. The grand master suite is a true retreat, with a stunning feature wall and a spa-like 5-piece ensuite. The real highlight of this home is the two separate finished basements, each offering privacy, comfort, and excellent rental income potential. The 2-bedroom basement and 1-bedroom basement each have their own kitchens, living areas, bedrooms, and full bathrooms. Whether you choose to rent them out or keep one for personal use, they offer unmatched flexibility. This brand-new home is ideally located with quick access to Metis Trail NE, just a 7-minute drive from the airport, ensuring easy commuting. Experience the ultimate combination of luxury and income potential in this one-of-a-kind property. Don't miss out on the opportunity to own this exceptional home!
| COMMUNITY | Saddle Ridge |
| PROPERTY TYPE | Detached |
| BUILDING TYPE | House |
| STYLE | 2 Storey |
| YEAR BUILT | 2024 |
| SQUARE FOOTAGE | 2,706 |
| BEDROOMS | 8 |
| BATHROOMS | 6.00 |
| BASEMENT | Separate/Exterior Entry, Finished, Full, Suite |
| AMENITIES | |
| APPLIANCES | Built-In Oven, Built-In Refrigerator, Dishwasher, Gas Stove, Microwave, Range Hood, Refrigerator, Washer/Dryer, Window Coverings |
| COOLING | Central Air |
| FIREPLACE | Electric |
| FLOORING | Carpet, Tile, Vinyl Plank |
| HEATING | Forced Air |
| LAUNDRY | In Unit, Upper Level |
| LOT FEATURES | Back Yard, Backs on to Park/Green Space, City Lot |
| PARKING | Double Garage Attached |
| RESTRICTIONS | None Known |
| ROOF | Asphalt Shingle |
| TITLE | Fee Simple |
| BROKER | RE/MAX iRealty Innovations |
| ROOMS | DIMENSIONS (m) | LEVEL |
|---|---|---|
| 4pc Bathroom | 8`5" x 4`11" | Basement |
| 4pc Bathroom | 4`11" x 7`10" | Basement |
| Bedroom | 9`7" x 12`10" | Basement |
| Bedroom | 10`1" x 11`0" | Basement |
| Bedroom | 8`5" x 11`5" | Basement |
| Kitchen | 14`0" x 5`2" | Basement |
| Kitchen | 13`8" x 9`5" | Basement |
| Laundry | 10`2" x 3`5" | Basement |
| Game Room | 13`8" x 9`3" | Basement |
| Furnace/Utility Room | 8`5" x 9`0" | Basement |
| 3pc Bathroom | 9`8" x 4`10" | Main |
| Dining Room | 10`11" x 7`1" | Main |
| Family Room | 13`8" x 14`11" | Main |
| Kitchen | 10`3" x 14`4" | Main |
| Spice Kitchen | 9`9" x 5`0" | Main |
| Living Room | 13`8" x 21`5" | Main |
| Mud Room | 9`9" x 5`7" | Main |
| Bedroom | 9`9" x 10`0" | Main |
| 3pc Ensuite bath | 4`11" x 8`4" | Second |
| 4pc Ensuite bath | 8`0" x 4`11" | Second |
| 5pc Ensuite bath | 9`11" x 9`8" | Second |
| Bedroom | 11`7" x 10`6" | Second |
| Bedroom | 13`7" x 14`11" | Second |
| Bedroom | 11`6" x 10`9" | Second |
| Laundry | 7`10" x 5`3" | Second |
| Loft | 12`0" x 13`8" | Second |
| Bedroom - Primary | 13`9" x 14`3" | Second |
| Storage | 3`11" x 4`1" | Second |

