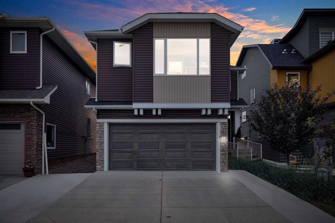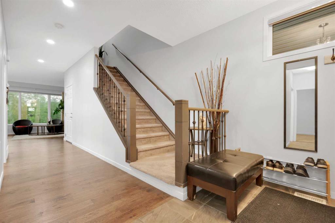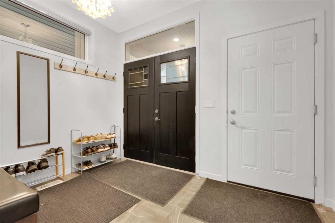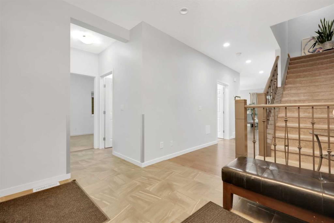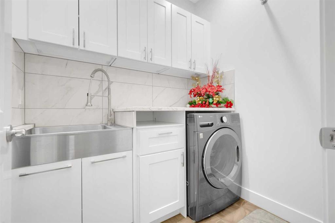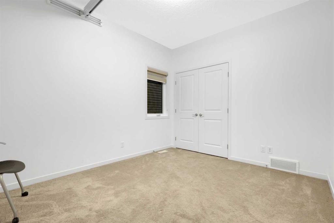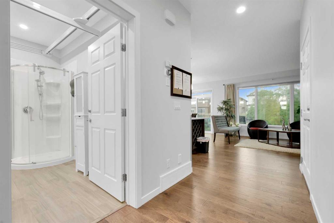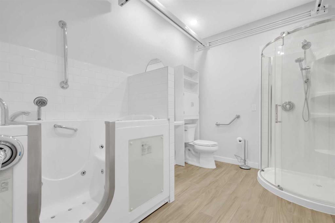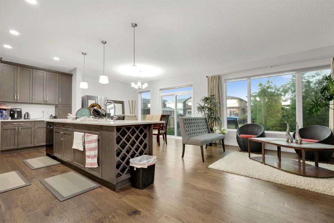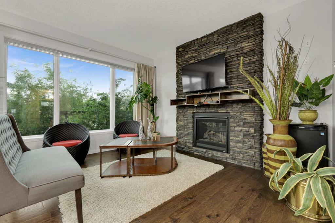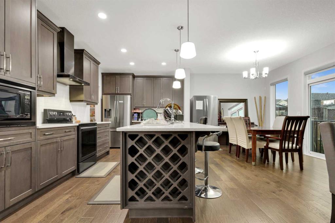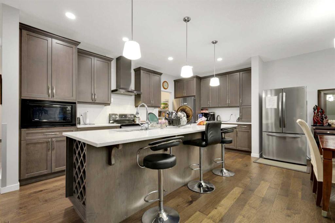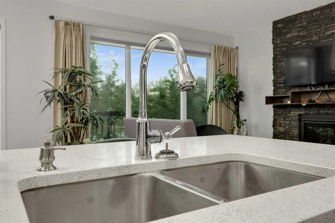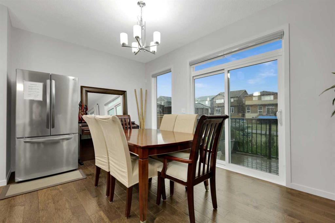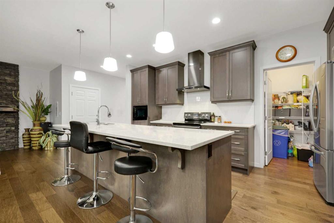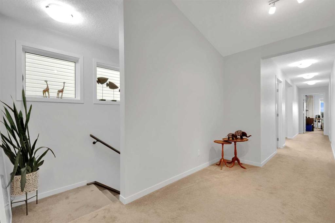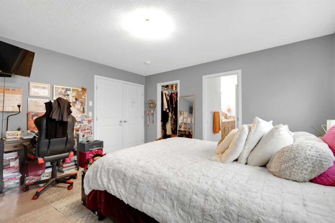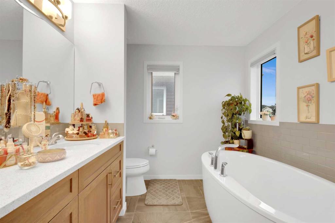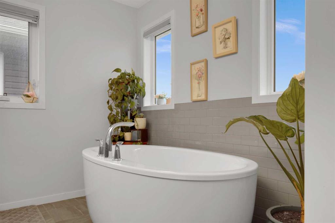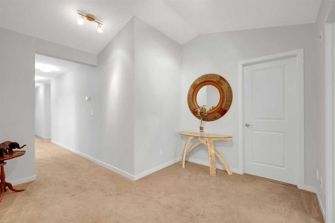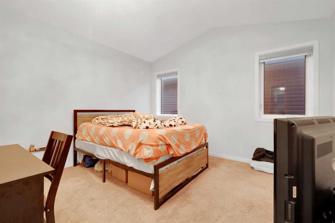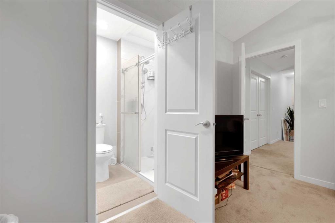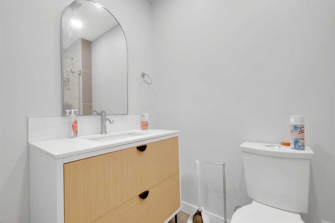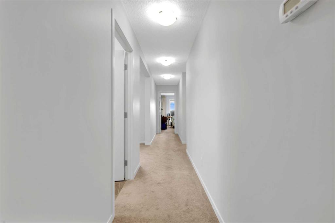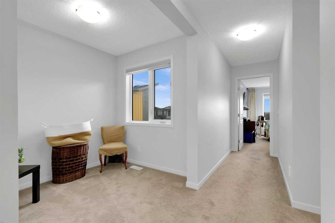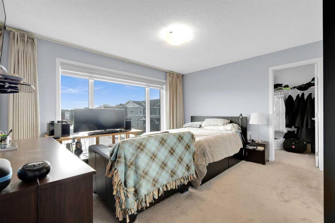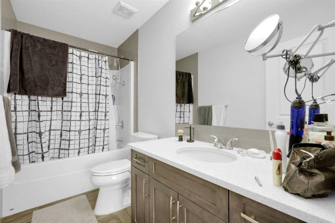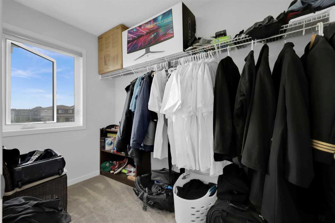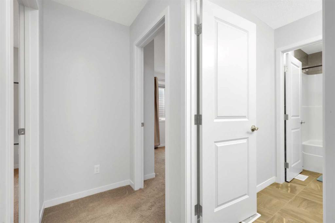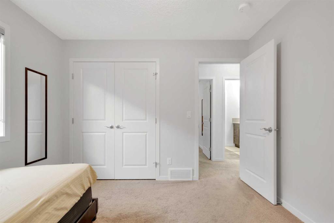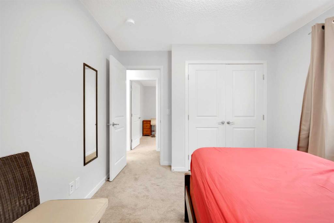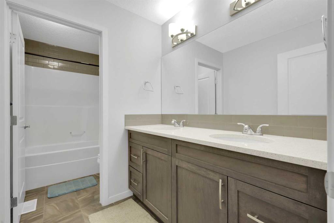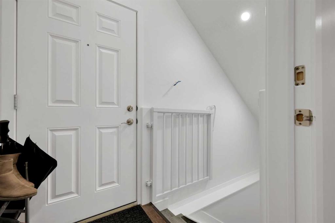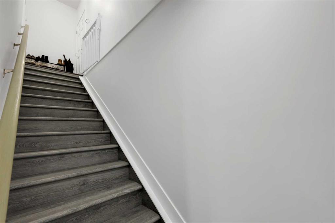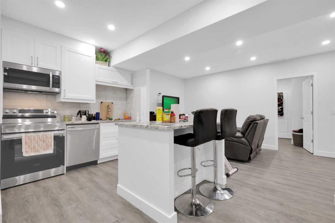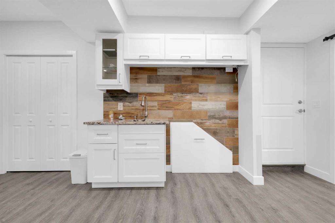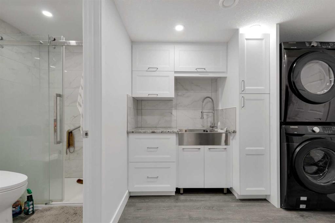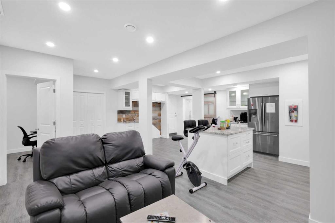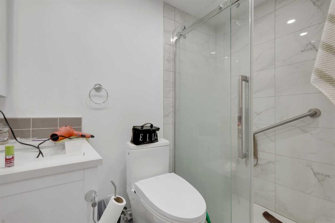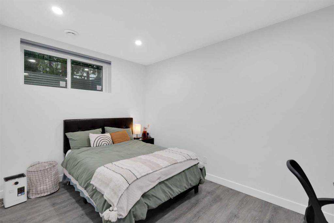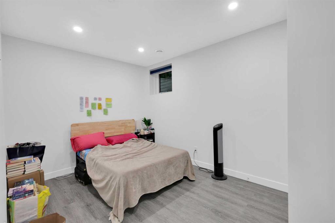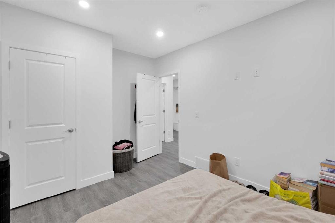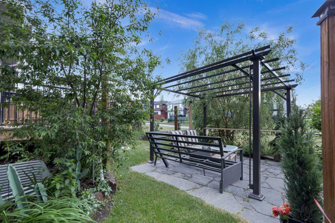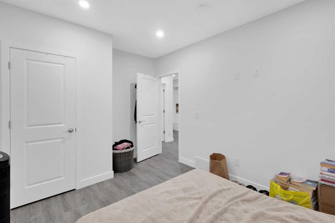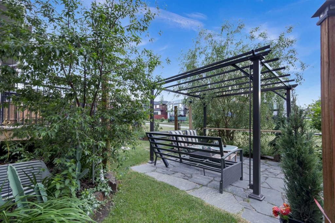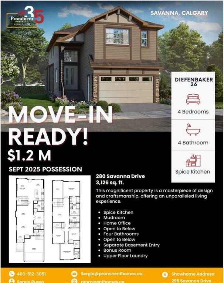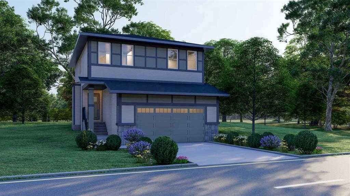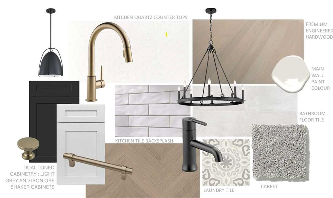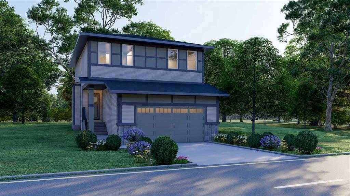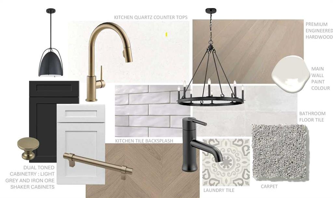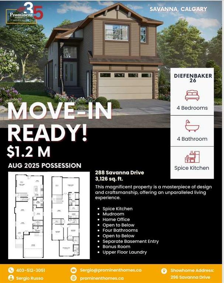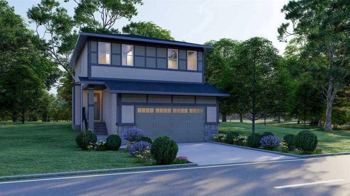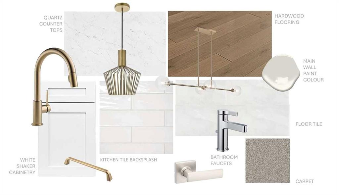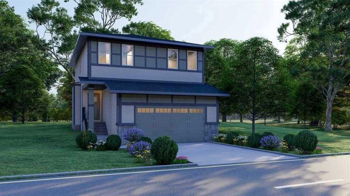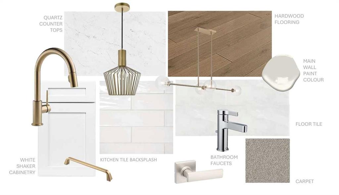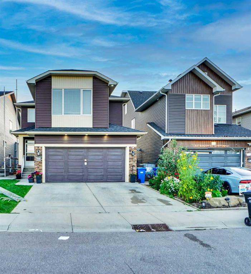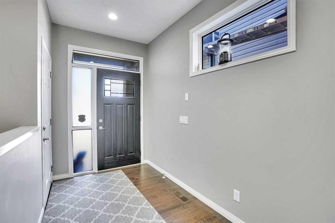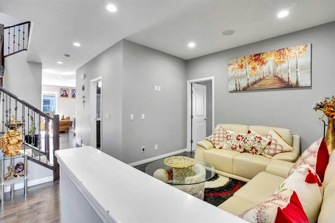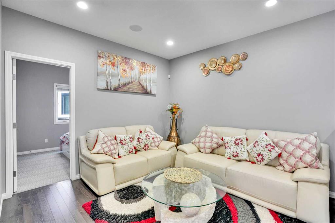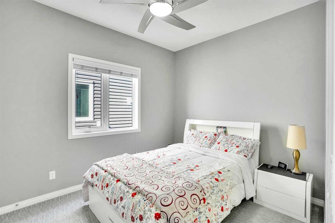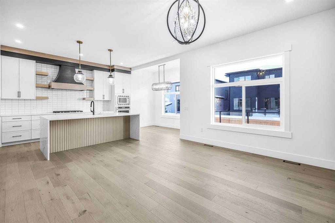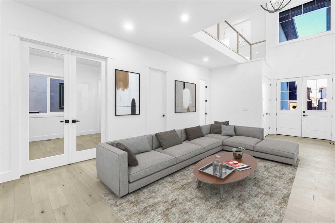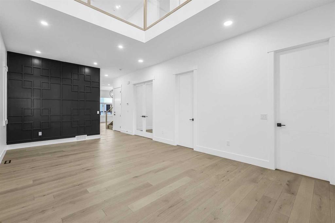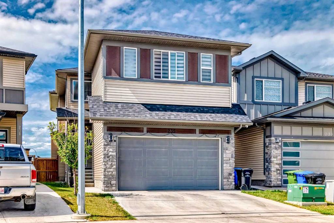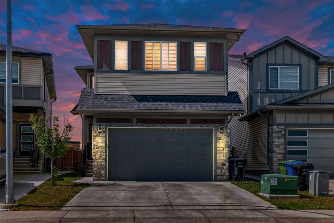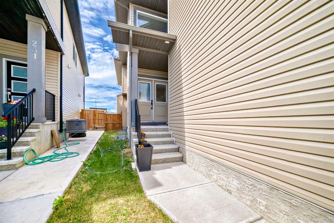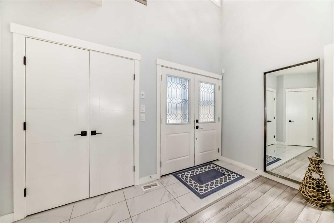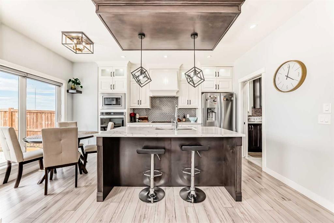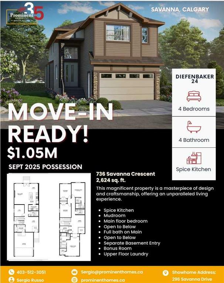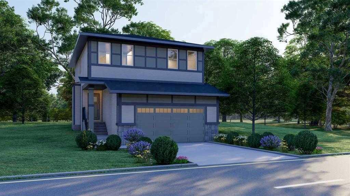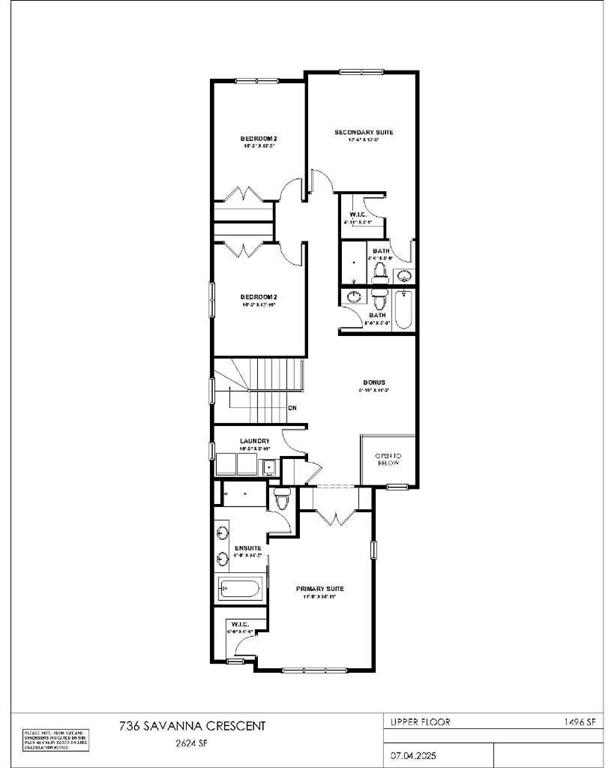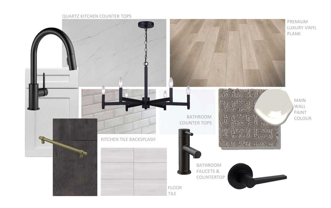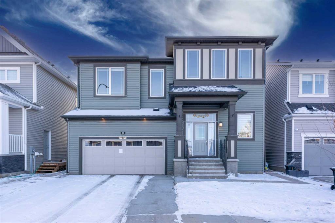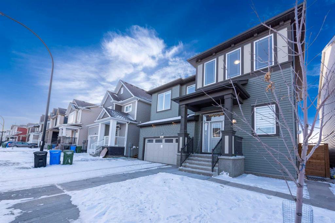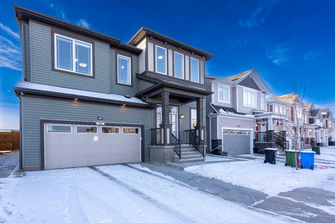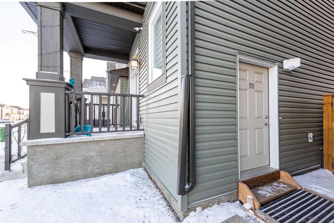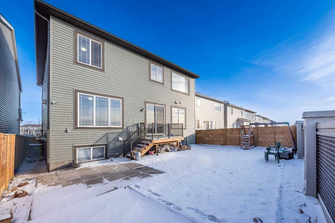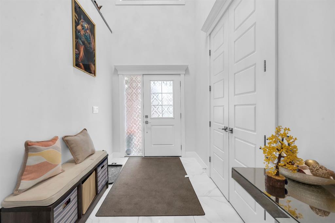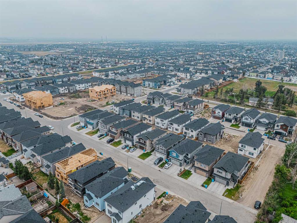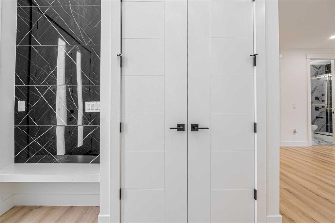37 Savanna Grove NE
Calgary T3J 0V5
MLS® Number: A2233973
$ 1,159,900
8
BEDROOMS
6 + 0
BATHROOMS
2,846
SQUARE FEET
2016
YEAR BUILT
Step into a magnificent 8-bedroom masterpiece, crafted to elevate every lifestyle with sophistication and flexibility. This expansive residence is a rare gem, offering a perfect blend of luxury, accessibility, and investment potential. The upper floor unveils five beautifully designed bedrooms, three featuring private bathrooms for ultimate seclusion and comfort. The main level is thoughtfully tailored for accessibility, boasting a comfortable bedroom, full bathroom, and ramp entry—perfect for those needing ease of movement or a self-sufficient living space. With dedicated laundry facilities on each level, daily tasks become effortless for families or residents. Unlock exceptional value with a fully legal 2-bedroom lower-level suite, ideal for generating rental income or hosting extended family. Parking is a breeze with space for up to five vehicles, ensuring convenience for all. Whether you’re dreaming of a dynamic family home, a multi-generational sanctuary, or a property with lucrative rental opportunities, this residence delivers unmatched style and versatility. Seize the chance to own a home that redefines modern living!
| COMMUNITY | Saddle Ridge |
| PROPERTY TYPE | Detached |
| BUILDING TYPE | House |
| STYLE | 2 Storey |
| YEAR BUILT | 2016 |
| SQUARE FOOTAGE | 2,846 |
| BEDROOMS | 8 |
| BATHROOMS | 6.00 |
| BASEMENT | Separate/Exterior Entry, Finished, Full, Suite |
| AMENITIES | |
| APPLIANCES | Central Air Conditioner, Dishwasher, Dryer, Garage Control(s), Microwave, Range, Refrigerator, Stove(s), Washer/Dryer, Washer/Dryer Stacked, Window Coverings |
| COOLING | Central Air |
| FIREPLACE | Gas |
| FLOORING | Carpet, Ceramic Tile, Vinyl Plank |
| HEATING | Forced Air |
| LAUNDRY | Lower Level, Main Level, Multiple Locations, Upper Level |
| LOT FEATURES | Back Yard, Backs on to Park/Green Space, Front Yard, Garden, Landscaped, No Neighbours Behind |
| PARKING | Concrete Driveway, Double Garage Attached |
| RESTRICTIONS | None Known |
| ROOF | Asphalt Shingle |
| TITLE | Fee Simple |
| BROKER | eXp Realty |
| ROOMS | DIMENSIONS (m) | LEVEL |
|---|---|---|
| 3pc Bathroom | 5`0" x 7`6" | Basement |
| Bedroom | 13`11" x 9`8" | Basement |
| Bedroom | 9`4" x 13`7" | Basement |
| Kitchen | 11`8" x 12`2" | Basement |
| Laundry | 8`6" x 7`5" | Basement |
| Game Room | 21`10" x 21`9" | Basement |
| Furnace/Utility Room | 11`6" x 11`6" | Basement |
| Walk-In Closet | 3`11" x 3`2" | Basement |
| Bedroom | 10`0" x 12`0" | Main |
| 4pc Bathroom | 10`8" x 7`11" | Main |
| Dining Room | 12`6" x 10`5" | Main |
| Foyer | 11`0" x 8`0" | Main |
| Kitchen | 17`3" x 9`4" | Main |
| Laundry | 6`6" x 5`3" | Main |
| Living Room | 14`7" x 13`0" | Main |
| 3pc Ensuite bath | 8`1" x 4`6" | Second |
| 4pc Ensuite bath | 4`10" x 10`1" | Second |
| 5pc Bathroom | 5`7" x 11`11" | Second |
| 5pc Ensuite bath | 13`7" x 8`1" | Second |
| Bedroom | 10`8" x 10`0" | Second |
| Bedroom | 10`0" x 11`11" | Second |
| Bedroom | 11`5" x 12`0" | Second |
| Bedroom - Primary | 13`10" x 14`0" | Second |
| Bedroom - Primary | 13`0" x 14`2" | Second |
| Den | 6`6" x 8`0" | Second |
| Laundry | 6`8" x 7`4" | Second |
| Walk-In Closet | 5`8" x 9`5" | Second |

