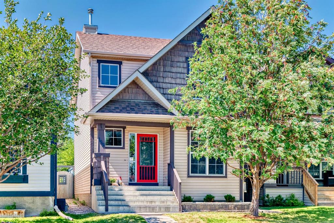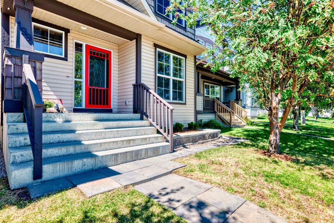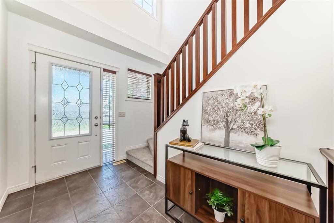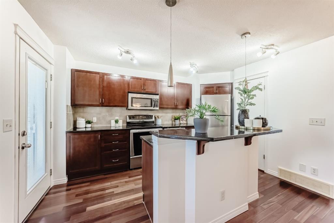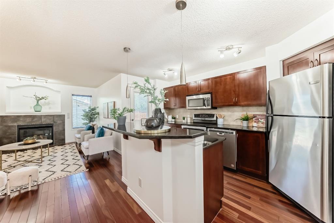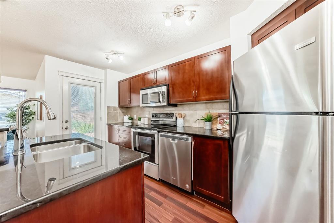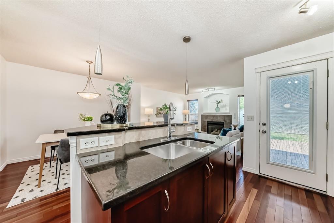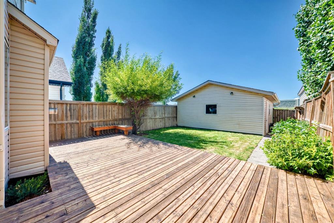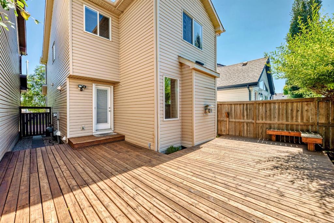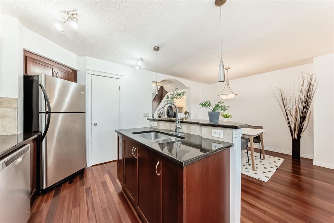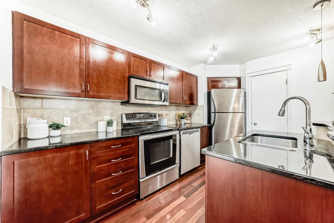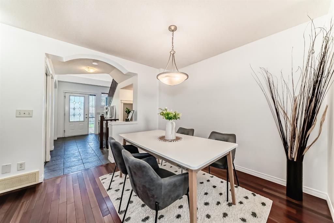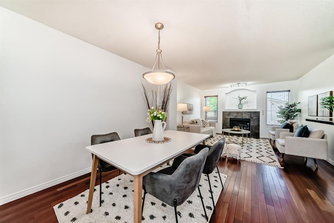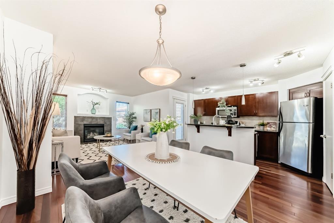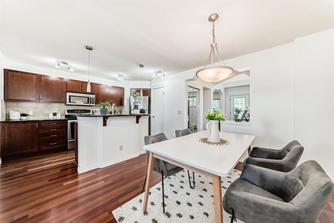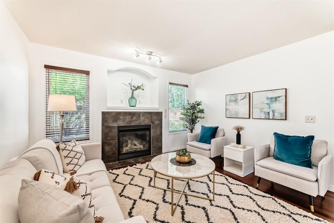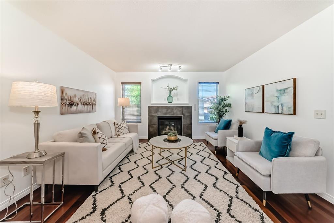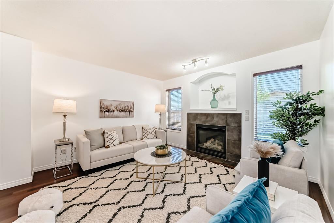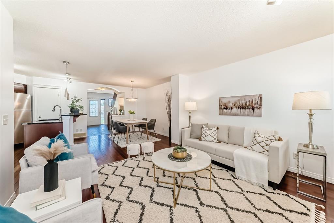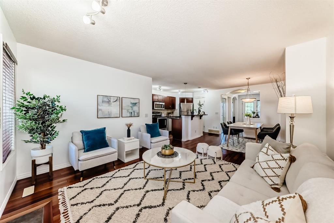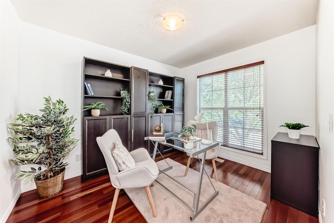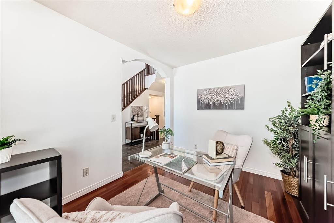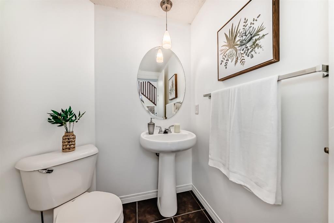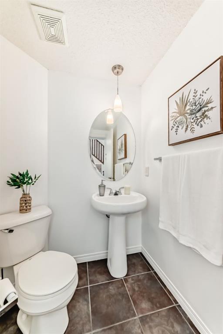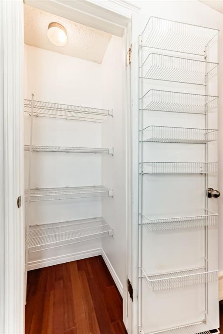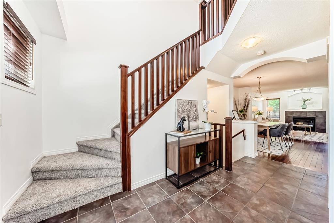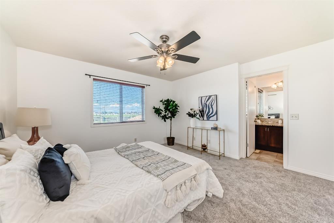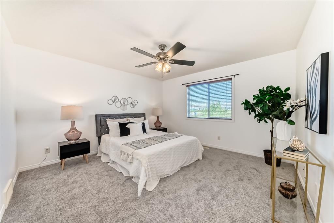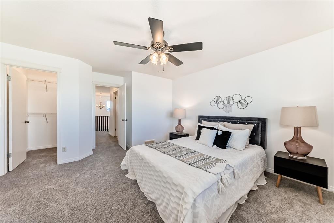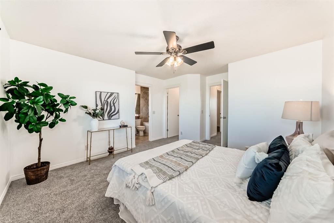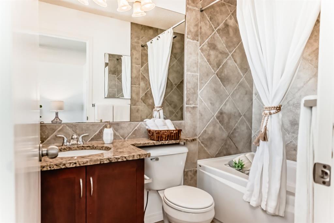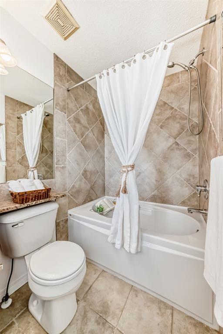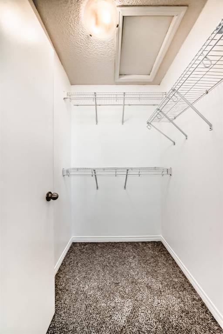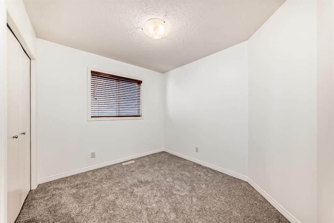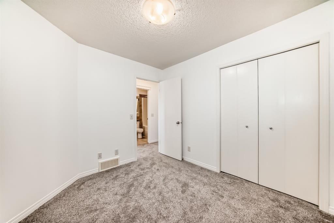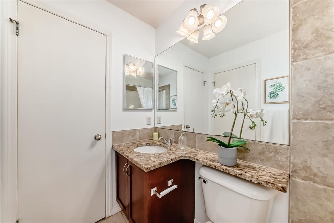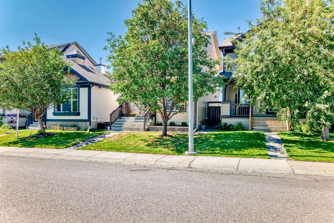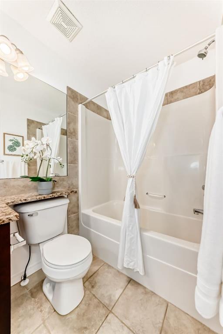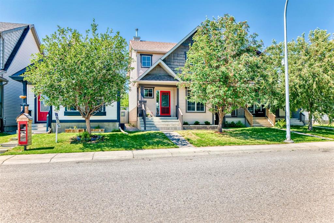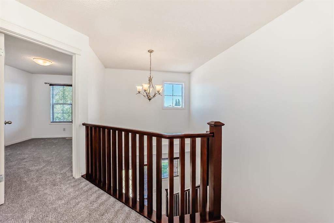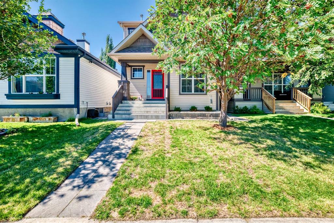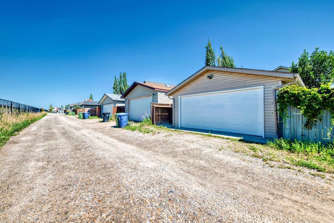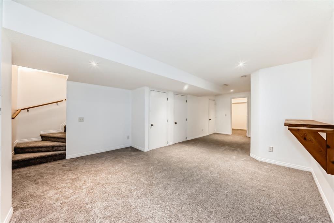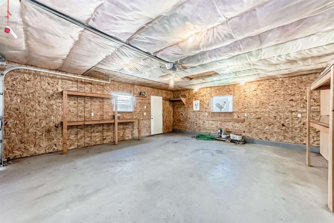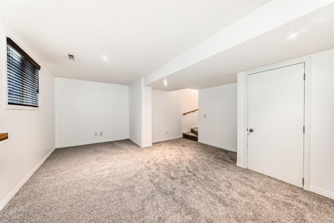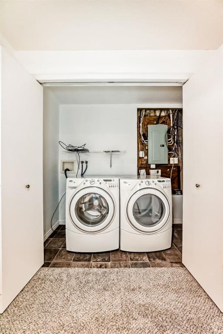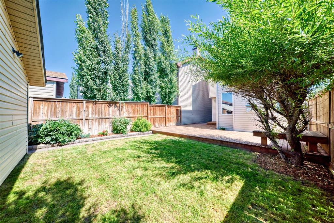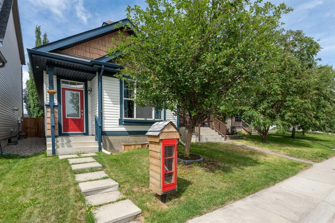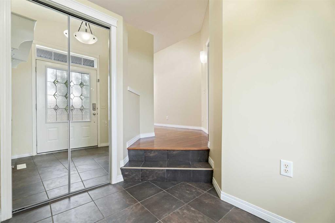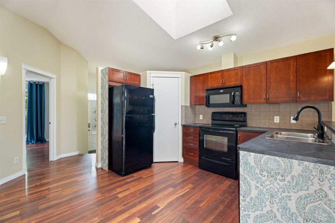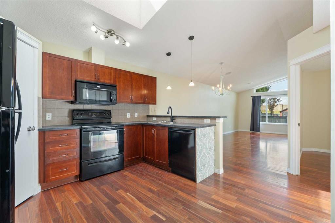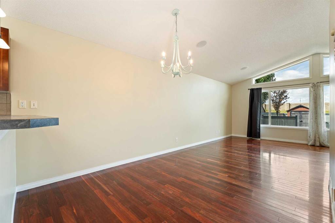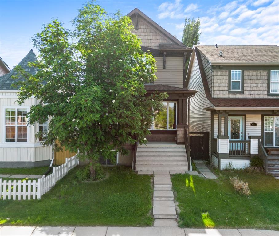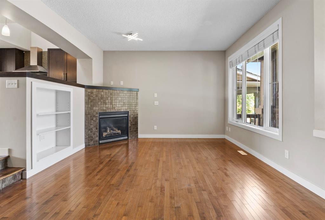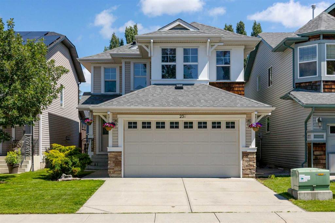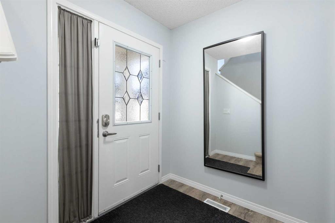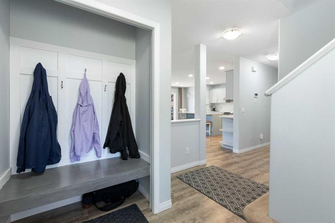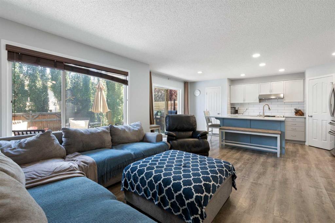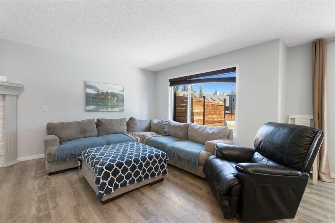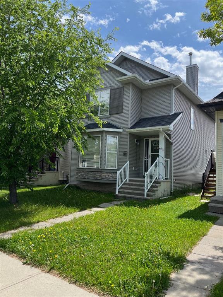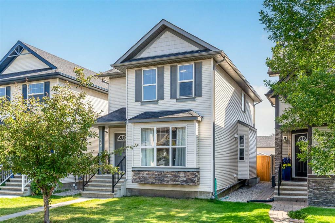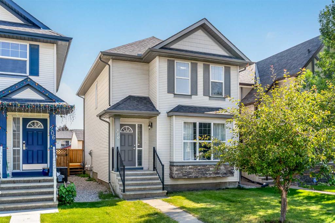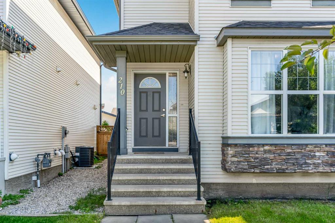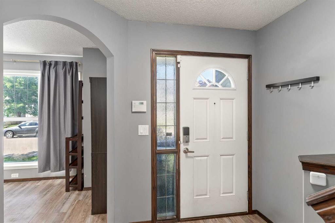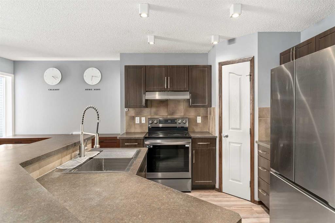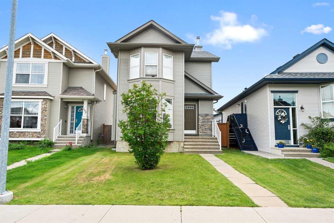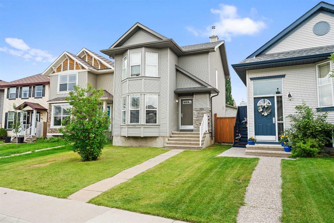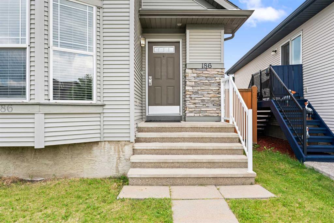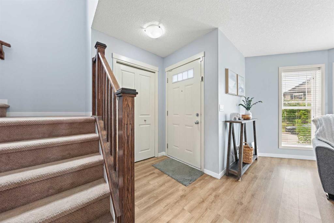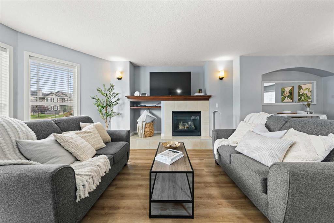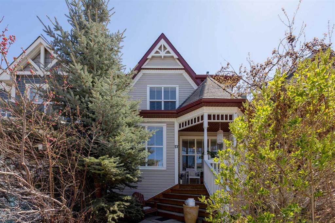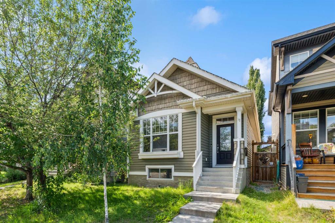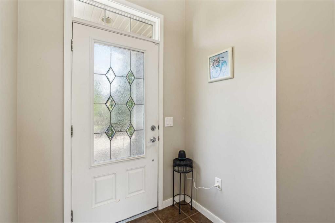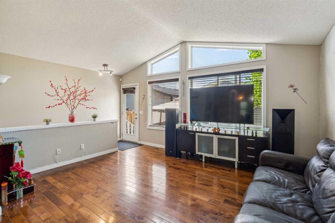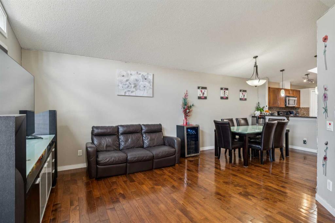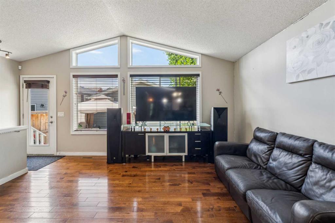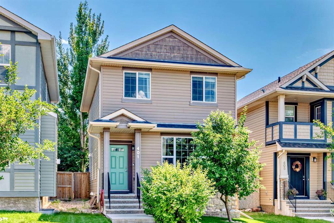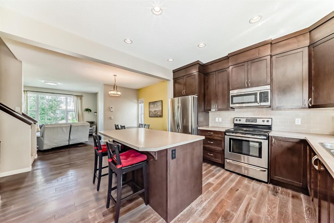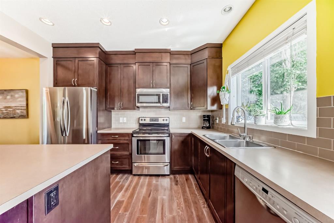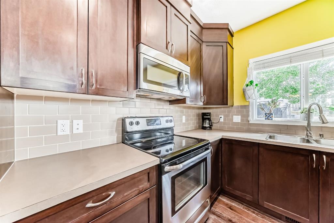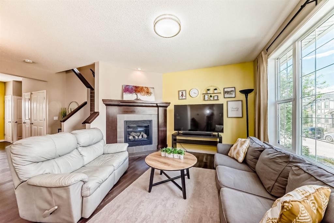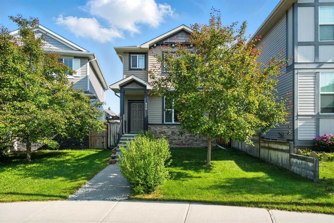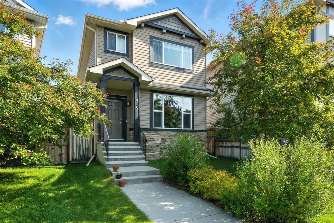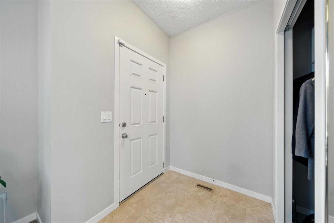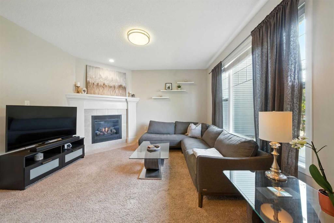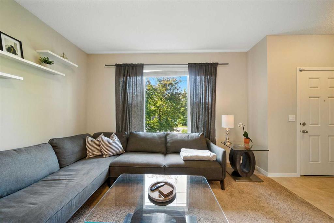199 Auburn Bay Heights SE
Calgary T3M 0A8
MLS® Number: A2245037
$ 599,988
4
BEDROOMS
3 + 1
BATHROOMS
1,449
SQUARE FEET
2006
YEAR BUILT
Stunning 4-Bedroom Home in Auburn Bay – Fully Developed & Move-In Ready! Amazing opportunity to own this beautifully finished family home in the lake community of Auburn Bay! Featuring 4 bedrooms, 4 bathrooms, and over 2,000 sq.ft. of developed living space, this property has everything you need. Main floor: Bright, open layout with hardwood floors, a versatile den/home office, and a spacious kitchen with stainless steel appliances, granite countertops, breakfast bar, and corner pantry. The cozy living room offers a gas fireplace and plenty of natural light. Upstairs: Primary suite with walk-in closet and 4-piece ensuite, plus 2 more bedrooms and a full bath. Basement: Fully finished with a large media area, 4th bedroom, and 3-piece bath—perfect for guests or teens. Backyard: Private SW-facing yard, fully landscaped with a large deck and quality fencing. Additional features: Insulated double garage, walking distance to the lake, schools, parks, and the South Health Campus. Don’t miss this incredible home take a 3D tour and book your showing today!
| COMMUNITY | Auburn Bay |
| PROPERTY TYPE | Detached |
| BUILDING TYPE | House |
| STYLE | 2 Storey |
| YEAR BUILT | 2006 |
| SQUARE FOOTAGE | 1,449 |
| BEDROOMS | 4 |
| BATHROOMS | 4.00 |
| BASEMENT | Finished, Full |
| AMENITIES | |
| APPLIANCES | Microwave, Range, Stove(s), Washer/Dryer, Window Coverings |
| COOLING | None |
| FIREPLACE | N/A |
| FLOORING | Carpet, Ceramic Tile, Laminate |
| HEATING | Forced Air |
| LAUNDRY | In Basement |
| LOT FEATURES | Back Lane, Back Yard |
| PARKING | Double Garage Detached |
| RESTRICTIONS | None Known |
| ROOF | Asphalt Shingle |
| TITLE | Fee Simple |
| BROKER | RE/MAX First |
| ROOMS | DIMENSIONS (m) | LEVEL |
|---|---|---|
| 3pc Bathroom | Basement | |
| Storage | Basement | |
| Laundry | Basement | |
| Entrance | 9`7" x 5`7" | Main |
| Office | 10`11" x 8`11" | Main |
| 2pc Bathroom | Main | |
| Kitchen | 9`0" x 12`9" | Main |
| Living Room | 11`5" x 12`10" | Main |
| Dining Room | 11`5" x 11`2" | Main |
| Bedroom - Primary | 13`0" x 12`11" | Second |
| Walk-In Closet | 5`4" x 4`6" | Second |
| 4pc Ensuite bath | Second | |
| 4pc Bathroom | Second | |
| Bedroom | 9`10" x 8`11" | Second |
| Bedroom | 8`11" x 10`3" | Second |
| Family Room | 11`10" x 18`8" | Second |
| Game Room | 11`4" x 7`10" | Second |
| Bedroom | 9`8" x 9`6" | Second |

