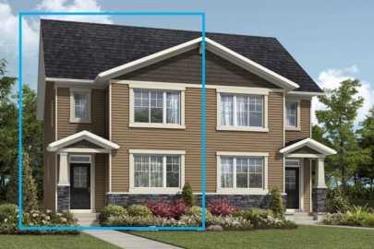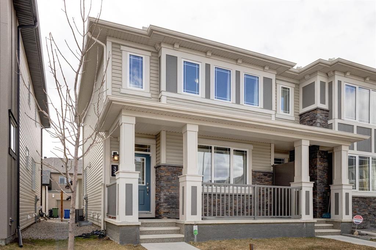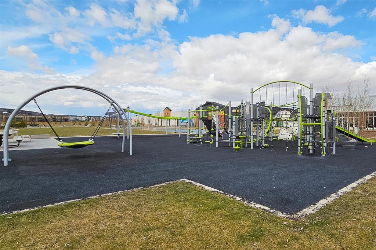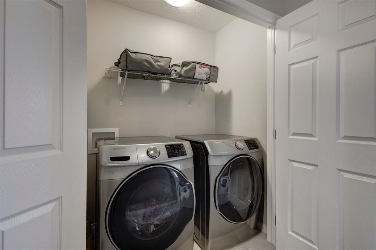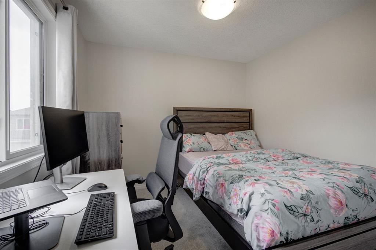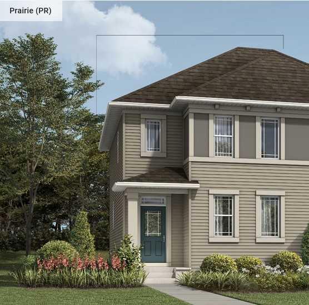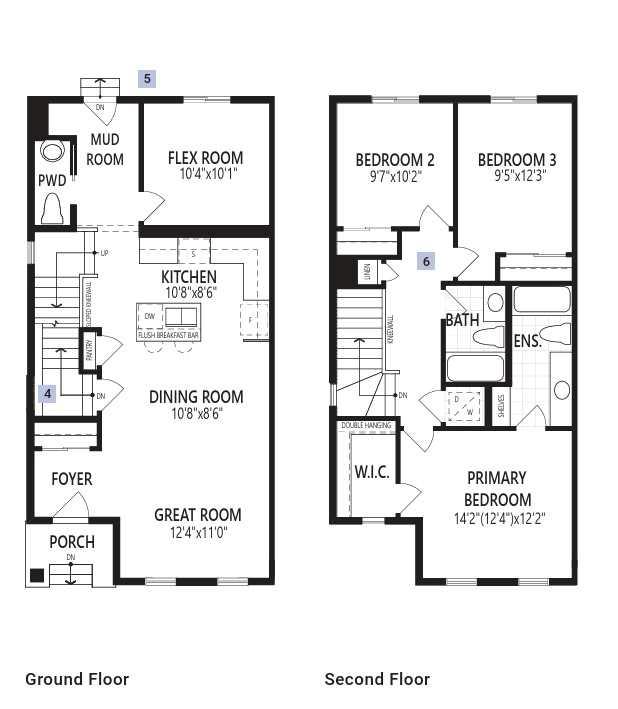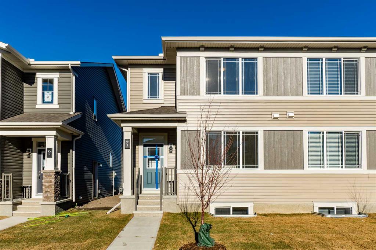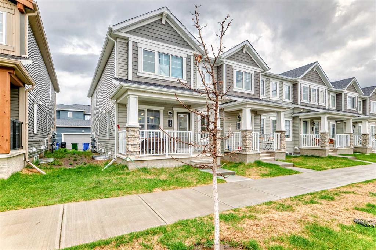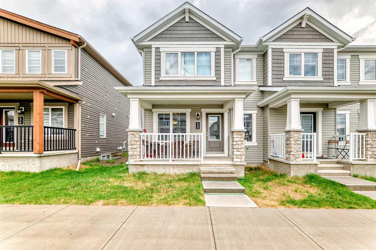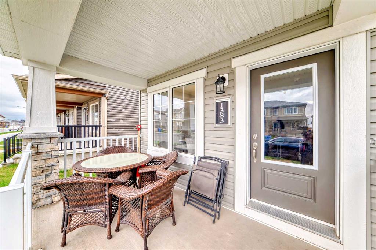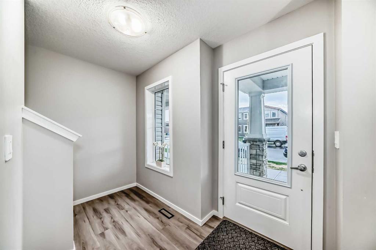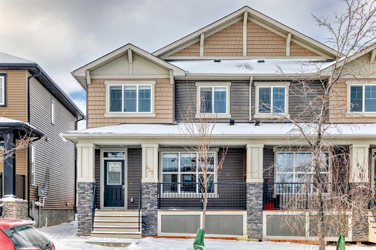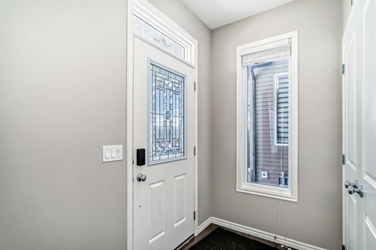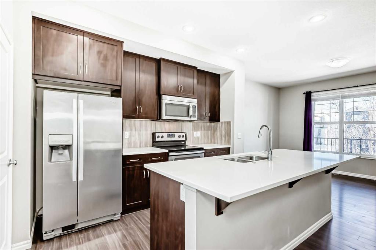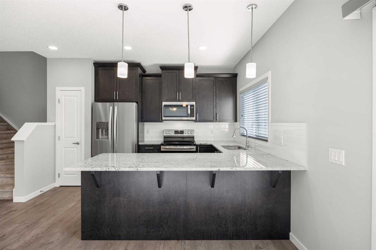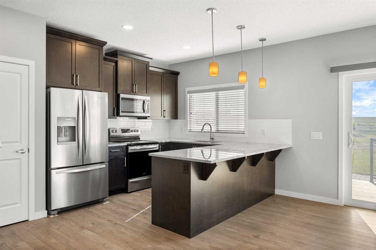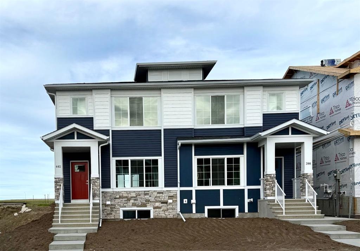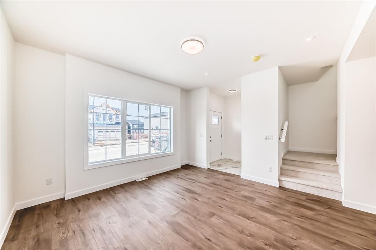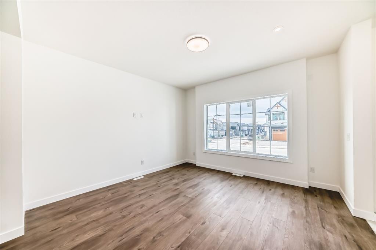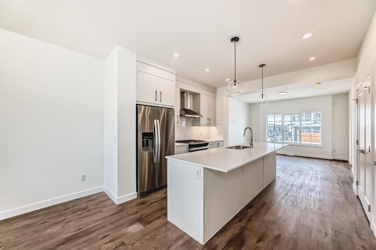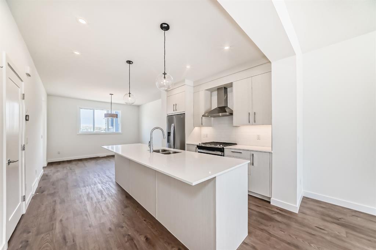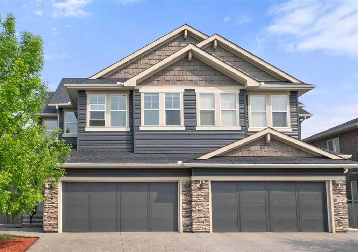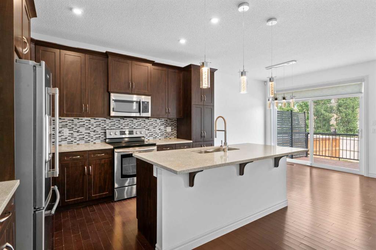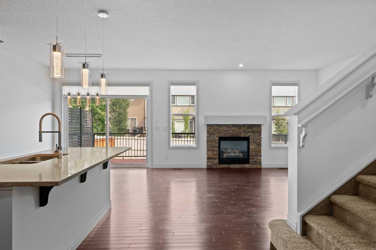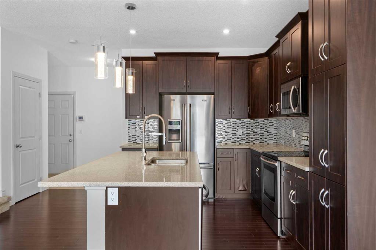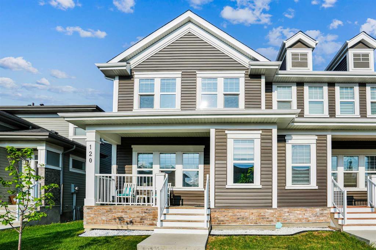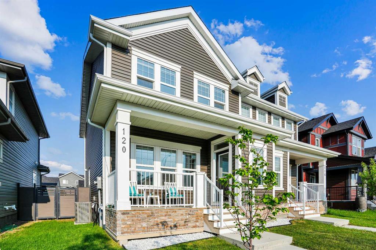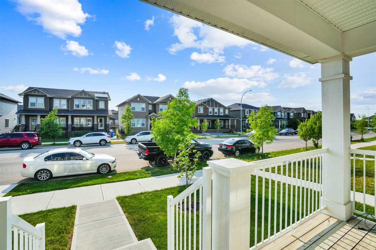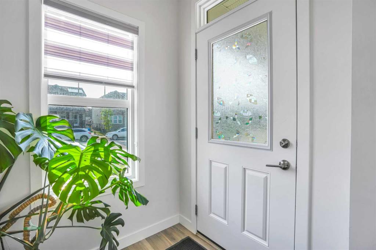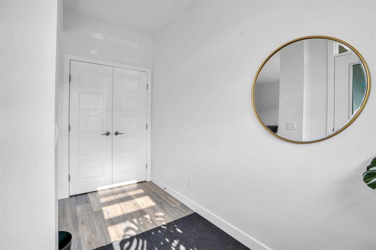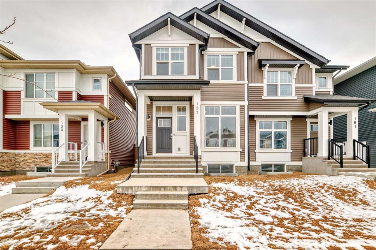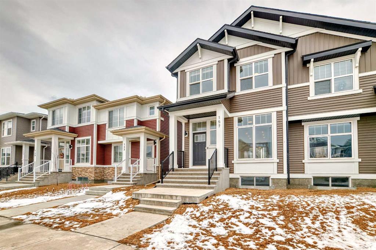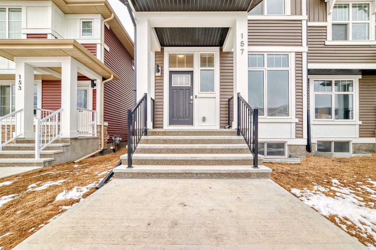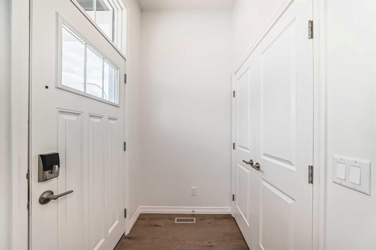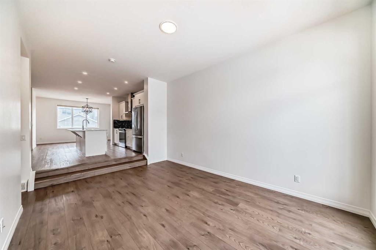1972 Carrington Boulevard NW
Calgary T3P 2M6
MLS® Number: A2222440
$ 569,990
3
BEDROOMS
2 + 1
BATHROOMS
2025
YEAR BUILT
The Starling is designed for extra-convenient family living. Enter the home through the foyer with spacious storage in the front closet. Ahead, you'll discover the versatile flex room, perfect for a main floor office or playroom. Transform the U-shaped kitchen into your sanctuary and enjoy a dining area filled with warm sunlight from the great room’s large bright windows. The extra-large mudroom located at the back of the home offers additional storage. The main floor comes equipped with side door entry for future potential development. On the upper floor you'll find the main bathroom and laundry, with the second and third bedrooms down the hall. Relax in your primary bedroom with a walk-in closet and ensuite. Photos are representative.
| COMMUNITY | Carrington |
| PROPERTY TYPE | Semi Detached (Half Duplex) |
| BUILDING TYPE | Duplex |
| STYLE | 2 Storey, Side by Side |
| YEAR BUILT | 2025 |
| SQUARE FOOTAGE | 1,685 |
| BEDROOMS | 3 |
| BATHROOMS | 3.00 |
| BASEMENT | Full, Unfinished |
| AMENITIES | |
| APPLIANCES | Dishwasher, Electric Stove, Microwave, Refrigerator |
| COOLING | None |
| FIREPLACE | N/A |
| FLOORING | Carpet, Vinyl Plank |
| HEATING | Forced Air |
| LAUNDRY | Upper Level |
| LOT FEATURES | Back Yard, Backs on to Park/Green Space |
| PARKING | Parking Pad |
| RESTRICTIONS | Easement Registered On Title, Restrictive Covenant |
| ROOF | Asphalt Shingle |
| TITLE | Fee Simple |
| BROKER | Bode Platform Inc. |
| ROOMS | DIMENSIONS (m) | LEVEL |
|---|---|---|
| Flex Space | 10`0" x 12`4" | Main |
| Kitchen | 10`0" x 10`0" | Main |
| Dining Room | 10`0" x 10`0" | Main |
| Great Room | 12`0" x 13`4" | Main |
| 2pc Bathroom | 0`0" x 0`0" | Main |
| Bedroom - Primary | 11`8" x 12`4" | Upper |
| 4pc Bathroom | 0`0" x 0`0" | Upper |
| 4pc Bathroom | 0`0" x 0`0" | Upper |
| Bedroom | 12`2" x 9`7" | Upper |
| Bedroom | 12`2" x 9`5" | Upper |

