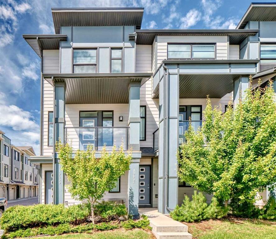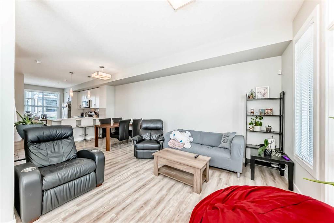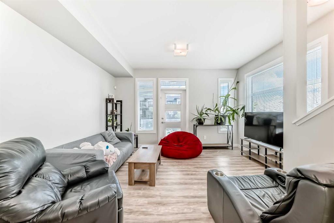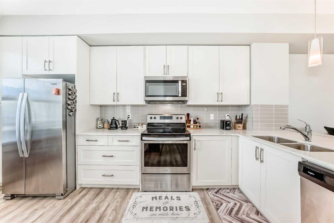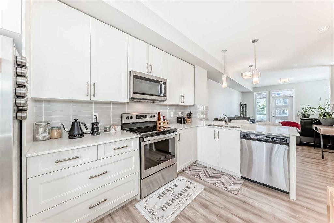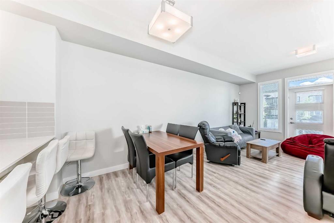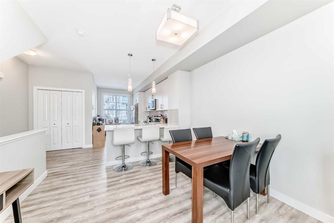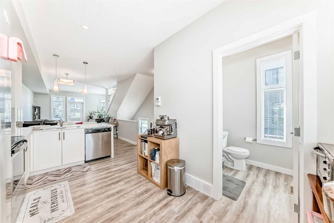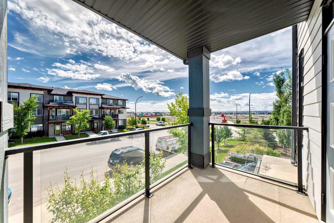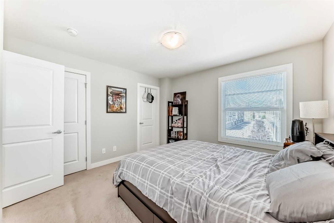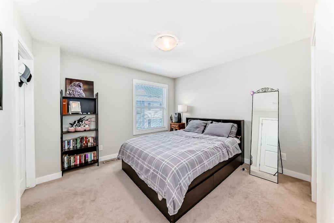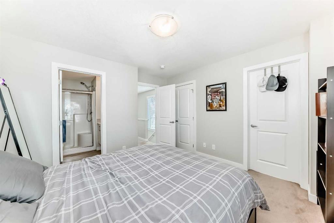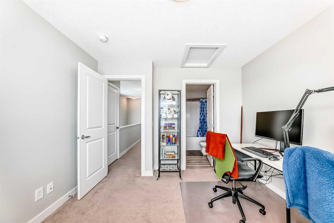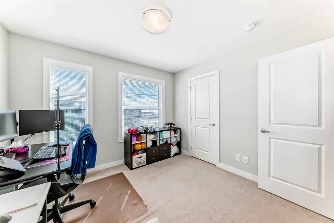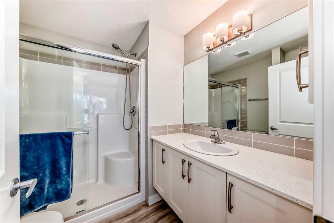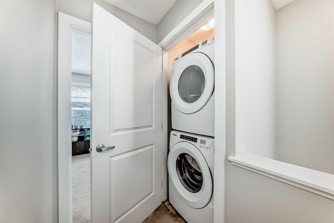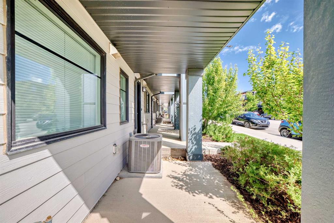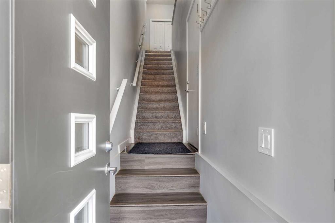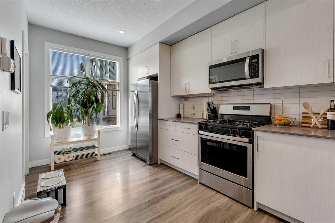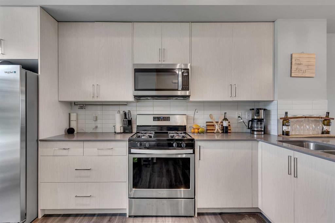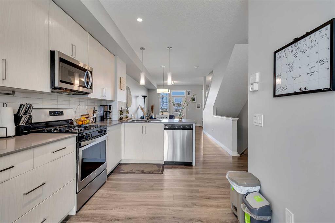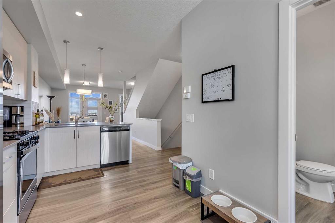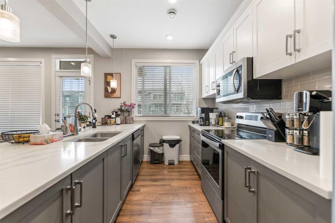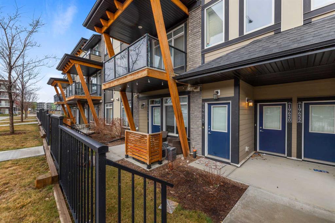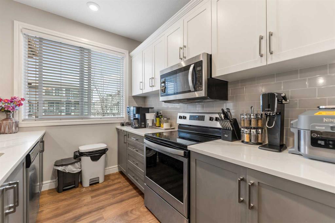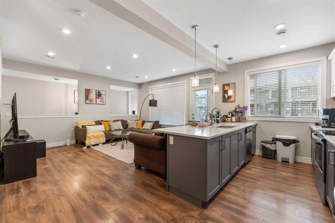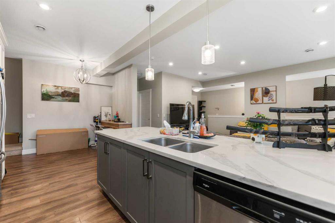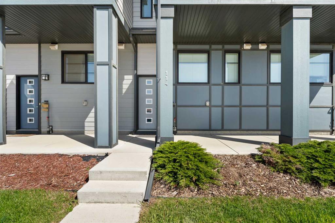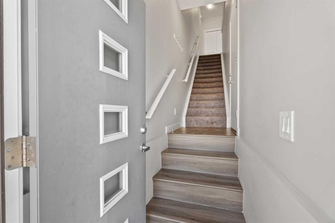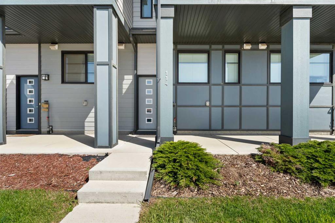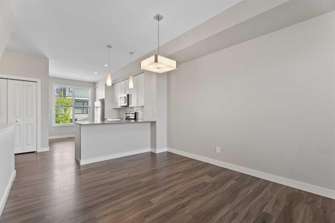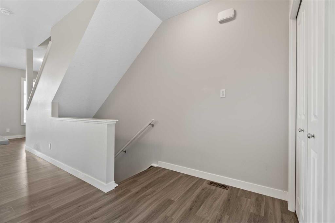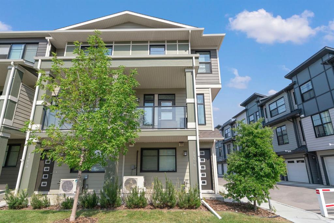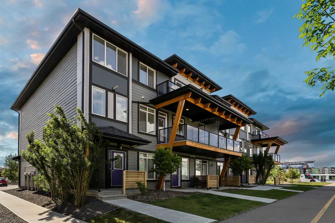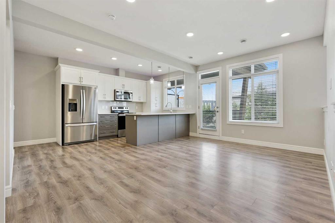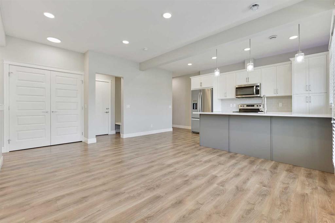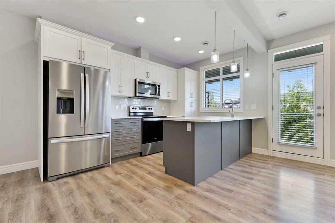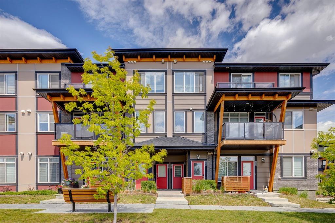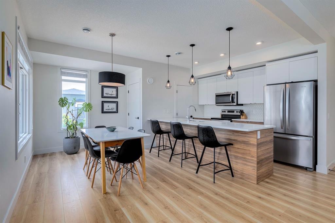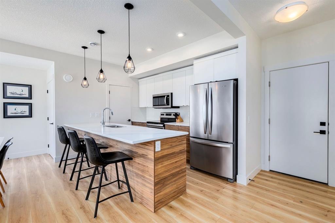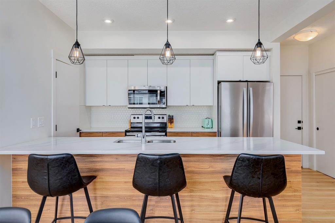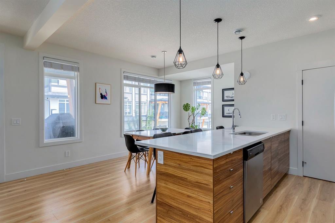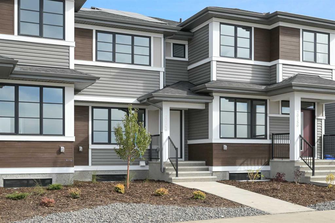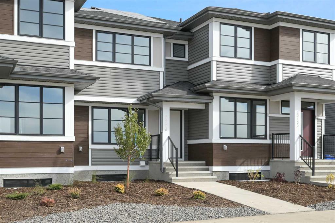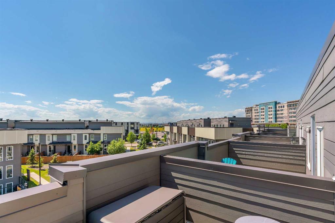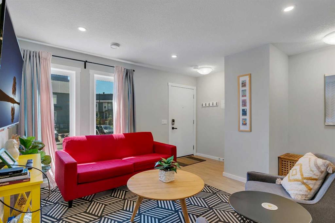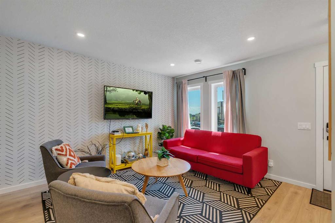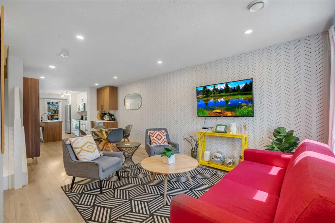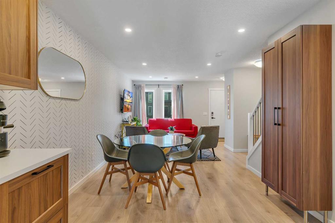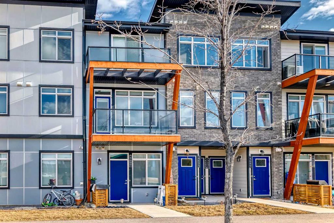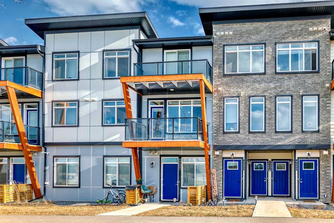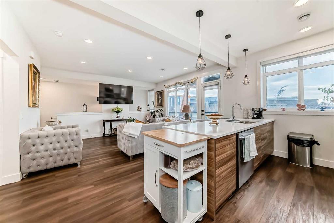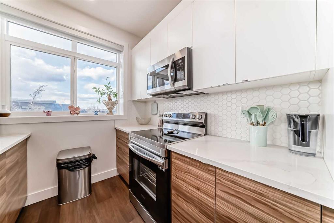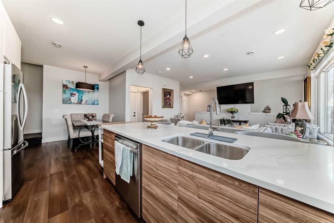19639 42 Street SE
Calgary T3M 3A6
MLS® Number: A2243187
$ 450,000
2
BEDROOMS
2 + 1
BATHROOMS
1,299
SQUARE FEET
2018
YEAR BUILT
Perfect for Buyers Seeking Comfort, Style & Convenience! Step into this bright and stylish end-unit townhouse—designed with modern living in mind. Featuring two spacious master bedrooms, each with its own walk-in closet and luxurious ensuite bathroom with quartz countertops, this home is perfect for roommates, guests, or multi-generational living. Enjoy year-round comfort with central air conditioning, and cook like a pro in the chef-inspired kitchen with quartz countertops and stainless steel appliances. The open-concept living room is filled with natural light and leads to a private balcony—a perfect spot to unwind with a view. The tandem 2-car attached garage offers secure parking and valuable extra storage. With upgraded finishes throughout and a smart, functional layout, this move-in-ready home offers easy, low-maintenance living in a prime location. Don’t miss your opportunity to own this beautifully finished end unit—schedule your viewing today!
| COMMUNITY | Seton |
| PROPERTY TYPE | Row/Townhouse |
| BUILDING TYPE | Five Plus |
| STYLE | 3 Storey |
| YEAR BUILT | 2018 |
| SQUARE FOOTAGE | 1,299 |
| BEDROOMS | 2 |
| BATHROOMS | 3.00 |
| BASEMENT | None |
| AMENITIES | |
| APPLIANCES | Dishwasher, Garage Control(s), Range Hood, Refrigerator, Washer/Dryer, Window Coverings |
| COOLING | Central Air |
| FIREPLACE | N/A |
| FLOORING | Vinyl Plank |
| HEATING | Forced Air, Natural Gas |
| LAUNDRY | Upper Level |
| LOT FEATURES | Back Lane, Landscaped |
| PARKING | Double Garage Attached, Tandem |
| RESTRICTIONS | None Known |
| ROOF | Asphalt Shingle |
| TITLE | Fee Simple |
| BROKER | RE/MAX Realty Professionals |
| ROOMS | DIMENSIONS (m) | LEVEL |
|---|---|---|
| Entrance | 3`1" x 10`3" | Lower |
| Furnace/Utility Room | 3`2" x 11`6" | Lower |
| Mud Room | 8`11" x 5`7" | Main |
| Kitchen With Eating Area | 8`8" x 16`6" | Main |
| 2pc Bathroom | 4`11" x 5`2" | Main |
| Nook | 10`8" x 8`6" | Main |
| Living Room | 11`9" x 14`2" | Main |
| Balcony | 6`4" x 10`9" | Main |
| Bedroom - Primary | 10`11" x 11`8" | Third |
| Walk-In Closet | 5`2" x 4`3" | Third |
| 3pc Ensuite bath | 6`11" x 7`8" | Third |
| Laundry | 3`1" x 3`4" | Third |
| Bedroom | 10`8" x 11`0" | Third |
| 4pc Ensuite bath | 7`0" x 7`9" | Third |
| Walk-In Closet | 7`9" x 3`2" | Third |
| Walk-In Closet | 4`3" x 5`1" | Third |

