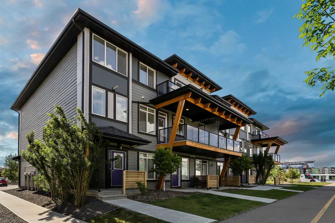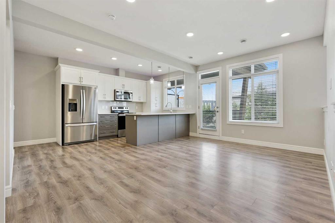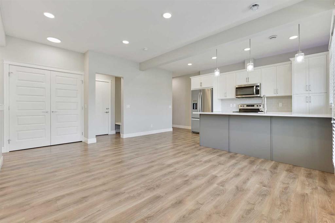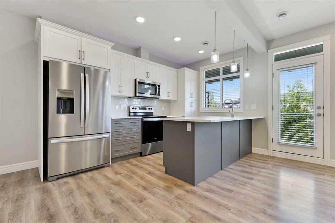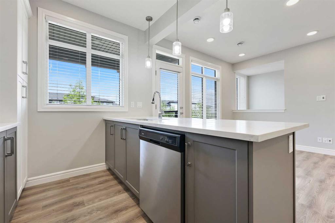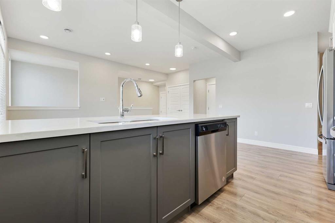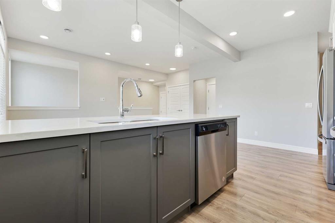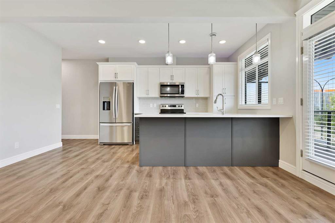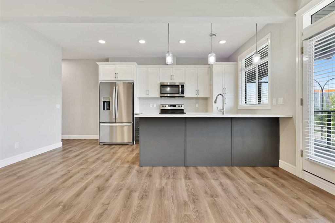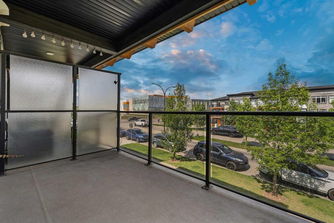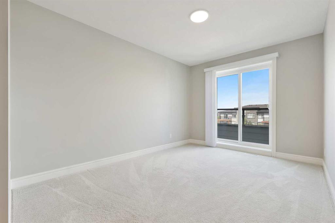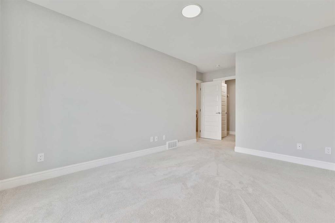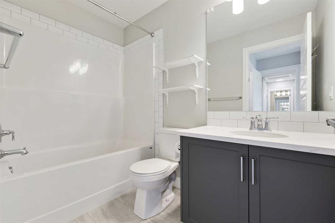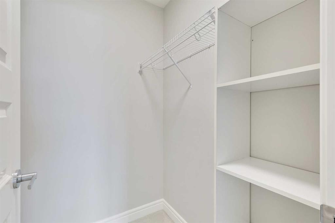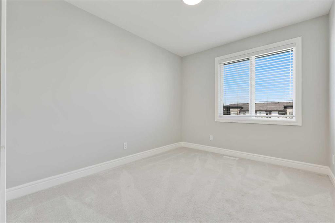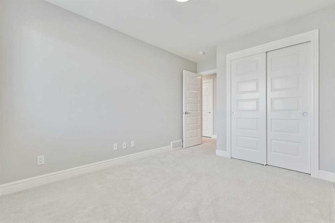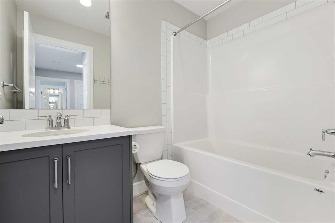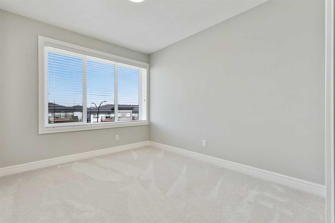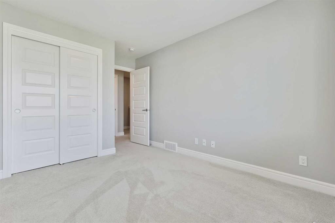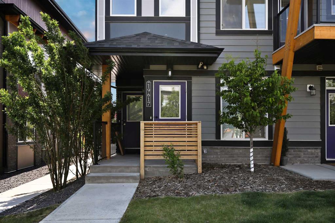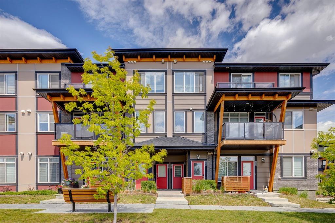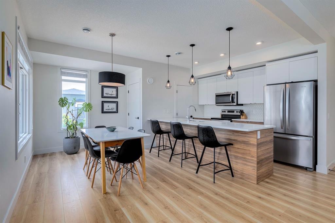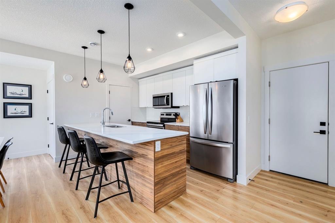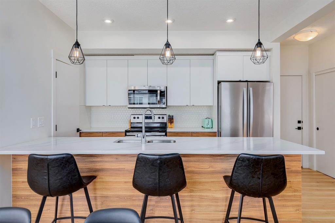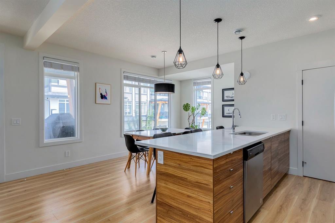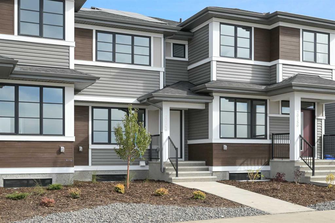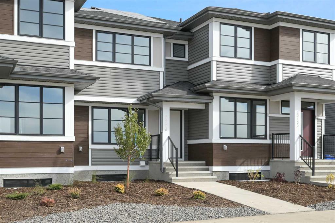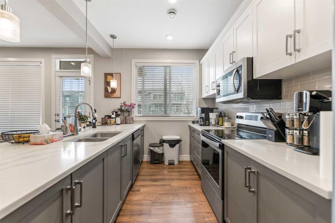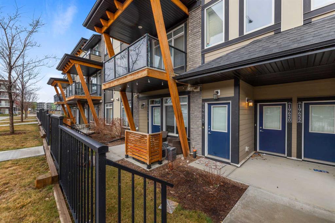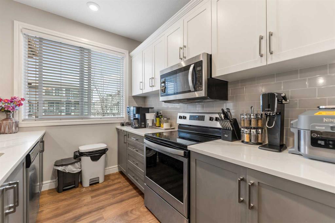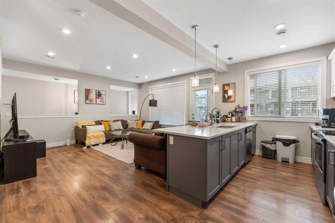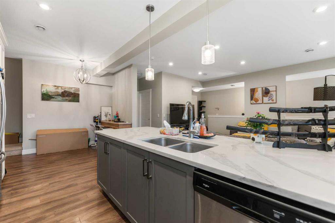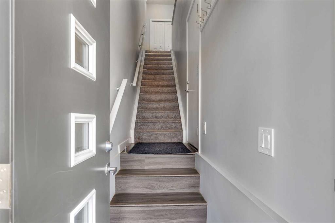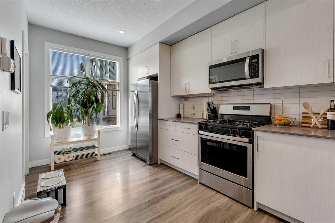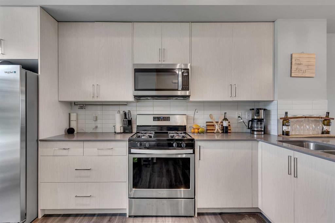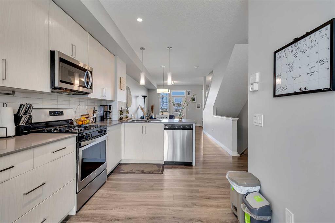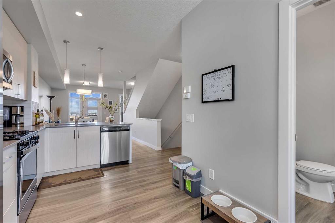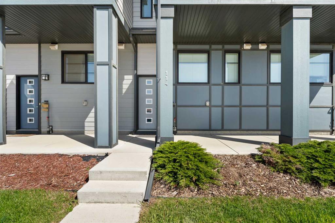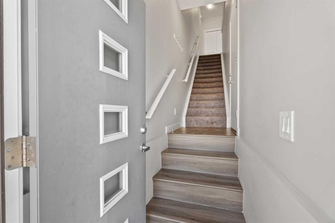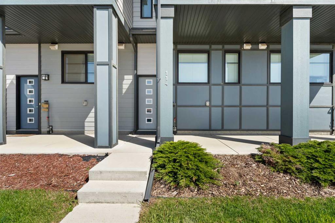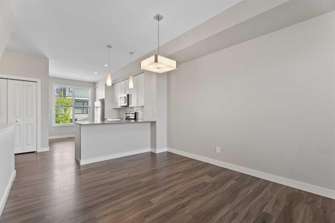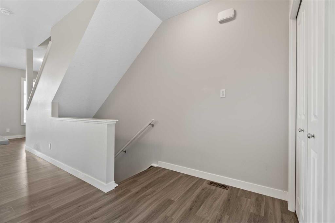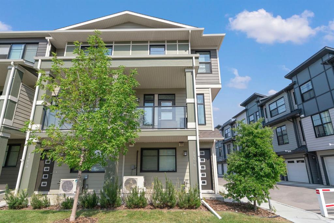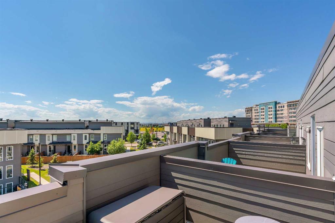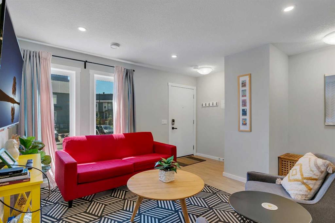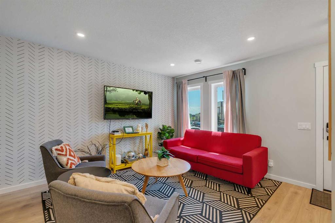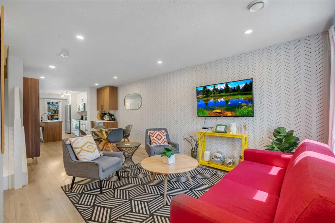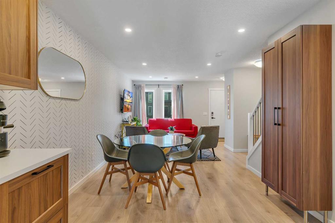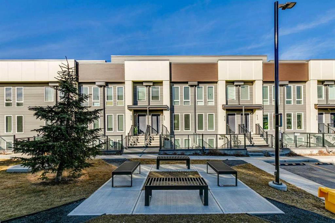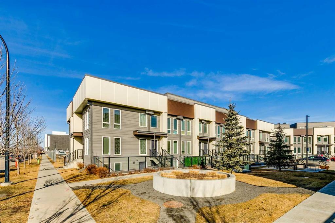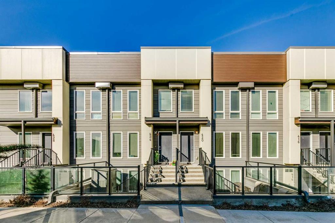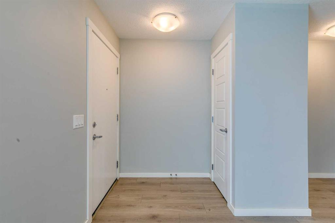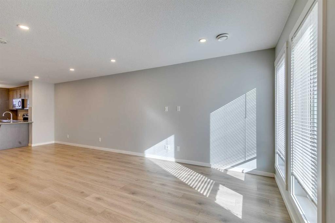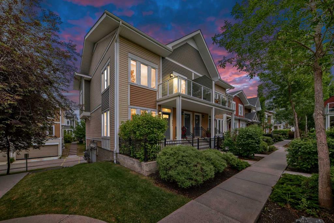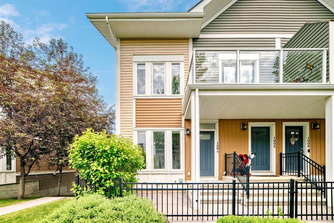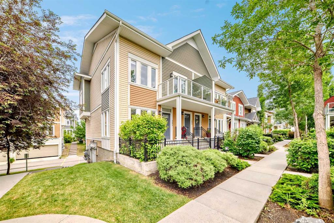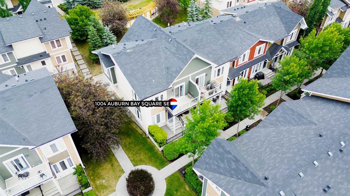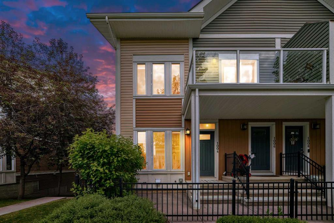19617 45 Street SE
Calgary T3M 3A7
MLS® Number: A2227869
$ 424,900
3
BEDROOMS
2 + 1
BATHROOMS
1,227
SQUARE FEET
2022
YEAR BUILT
Welcome to this beautiful and modern 3-bedroom, 2.5-bathroom townhouse offering a thoughtfully designed layout with stylish finishes and everyday convenience. The main floor features 9-foot ceilings and an open-concept design connecting the kitchen, dining, and living areas. The kitchen is outfitted with quartz countertops, stainless steel appliances, and a large kitchen island — perfect for preparing meals or gathering with friends. A conveniently located half bath adds functionality to the main level. Large windows bring in plenty of natural light, and just off the living room, a private balcony offers a great spot to enjoy your morning coffee or summer evenings. Upstairs, the primary bedroom serves as a private retreat, complete with a walk-in closet, 4-piece ensuite, and its own private balcony. Two additional bedrooms share a full 4-piece bathroom, while a built-in desk nook and upper-level laundry provide added convenience. The home also features a single attached garage for secure parking and extra storage. Located just minutes from the South Health Campus, Seton YMCA, shopping, restaurants, schools, parks, and future HOA amenities, this is a fantastic opportunity to own in a well-connected, fast-growing community. With easy access to Deerfoot and Stoney Trail, everything you need is close at hand.
| COMMUNITY | Seton |
| PROPERTY TYPE | Row/Townhouse |
| BUILDING TYPE | Five Plus |
| STYLE | Stacked Townhouse |
| YEAR BUILT | 2022 |
| SQUARE FOOTAGE | 1,227 |
| BEDROOMS | 3 |
| BATHROOMS | 3.00 |
| BASEMENT | None |
| AMENITIES | |
| APPLIANCES | Dishwasher, Dryer, Garage Control(s), Microwave Hood Fan, Refrigerator, Stove(s), Washer, Window Coverings |
| COOLING | None |
| FIREPLACE | N/A |
| FLOORING | Carpet, Ceramic Tile, Laminate |
| HEATING | Forced Air |
| LAUNDRY | Upper Level |
| LOT FEATURES | Back Lane, Landscaped, Low Maintenance Landscape |
| PARKING | Single Garage Attached |
| RESTRICTIONS | Restrictive Covenant |
| ROOF | Asphalt Shingle |
| TITLE | Fee Simple |
| BROKER | eXp Realty |
| ROOMS | DIMENSIONS (m) | LEVEL |
|---|---|---|
| Living/Dining Room Combination | 16`0" x 11`3" | Main |
| Kitchen | 13`0" x 9`0" | Main |
| Mud Room | 5`6" x 2`11" | Main |
| 2pc Bathroom | 4`11" x 4`11" | Main |
| Furnace/Utility Room | 5`4" x 3`6" | Main |
| Balcony | 12`6" x 6`10" | Main |
| Bedroom - Primary | 12`10" x 9`6" | Second |
| Walk-In Closet | 5`5" x 4`10" | Second |
| 4pc Ensuite bath | 8`5" x 4`11" | Second |
| Bedroom | 10`8" x 8`11" | Second |
| Bedroom | 10`8" x 8`10" | Second |
| Laundry | 3`10" x 3`9" | Second |
| 4pc Bathroom | 7`10" x 4`11" | Second |
| Balcony | 13`0" x 3`0" | Second |

