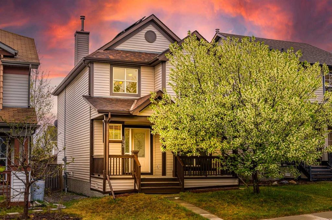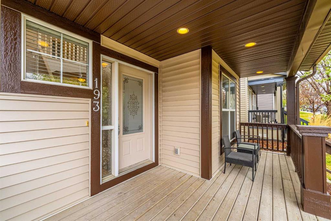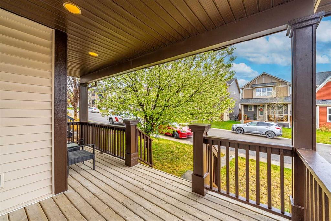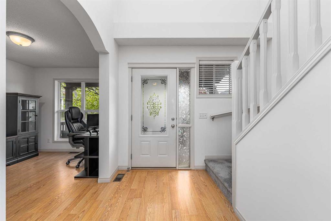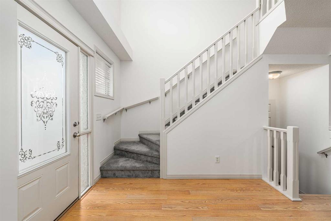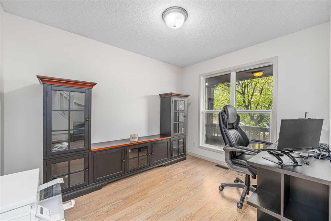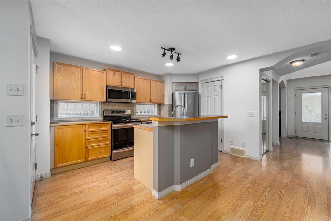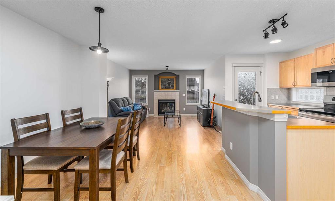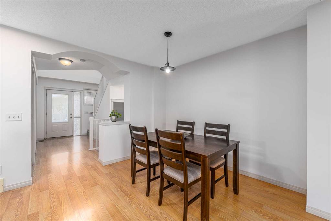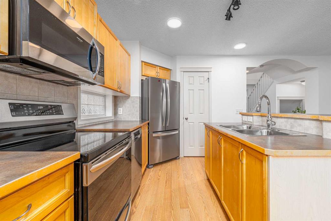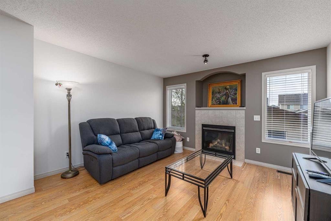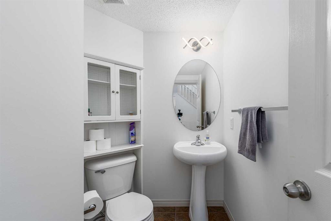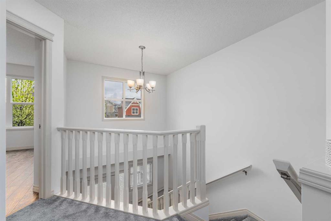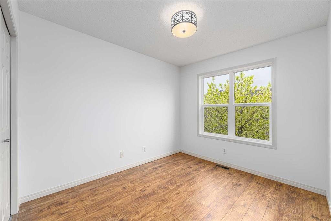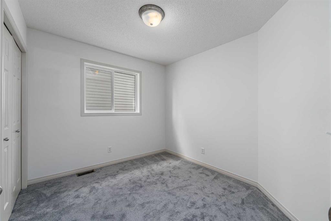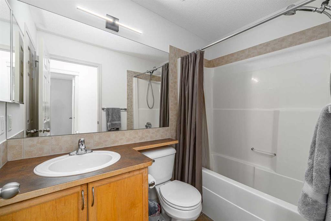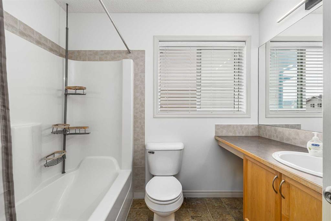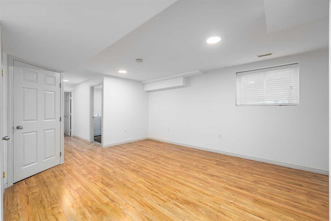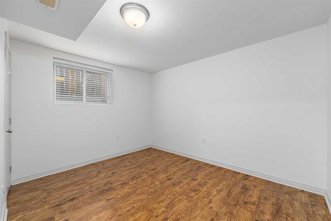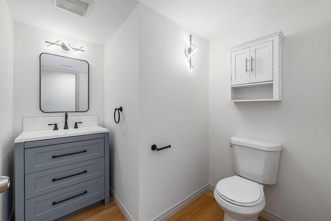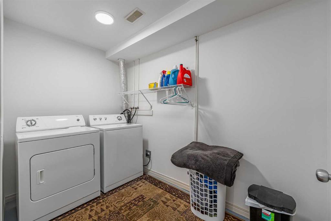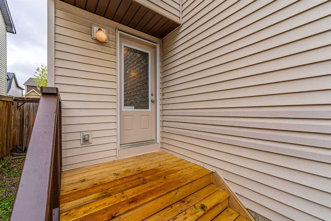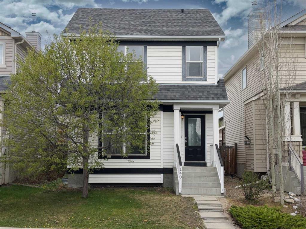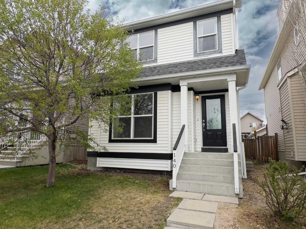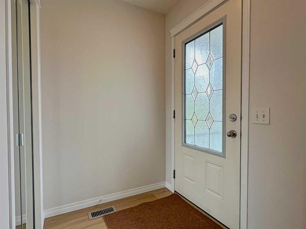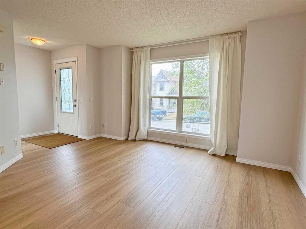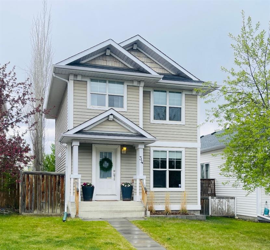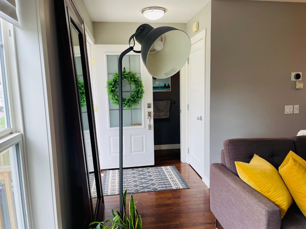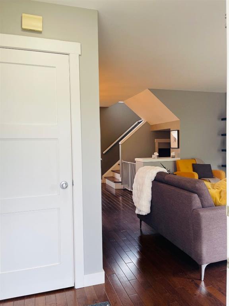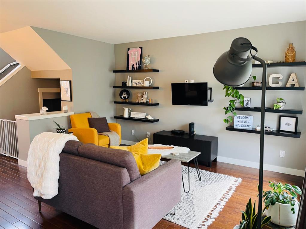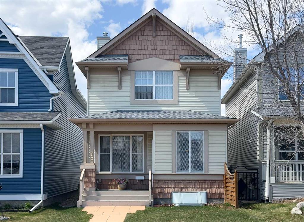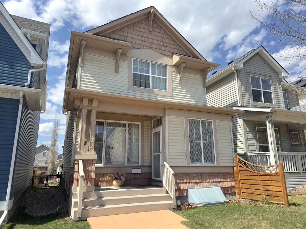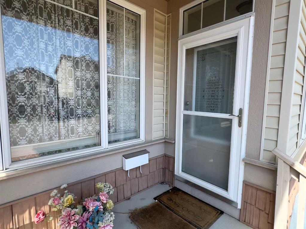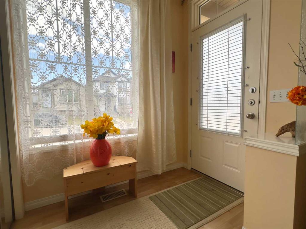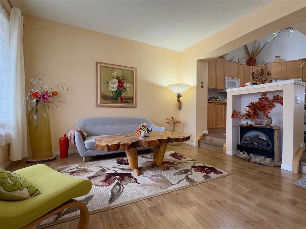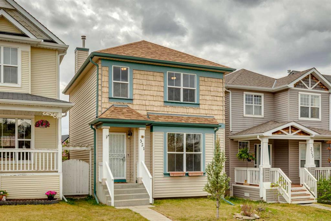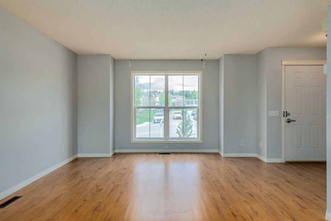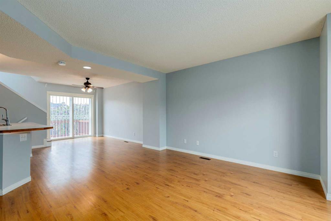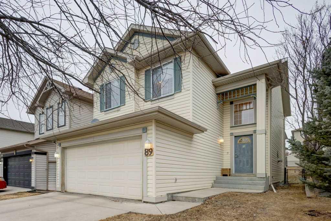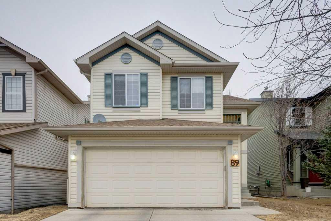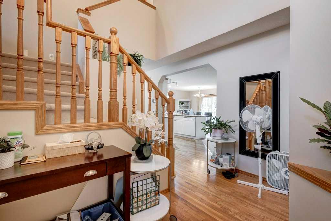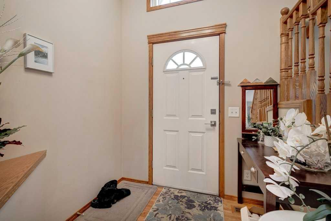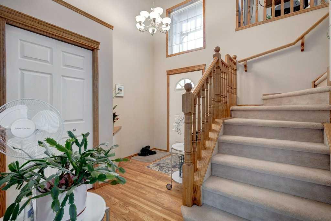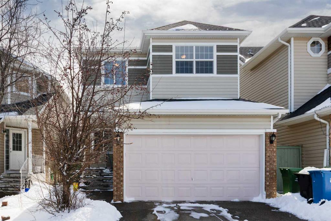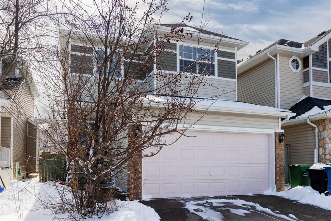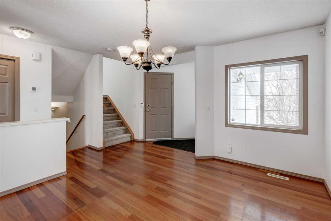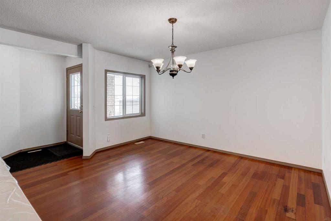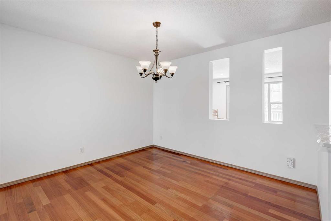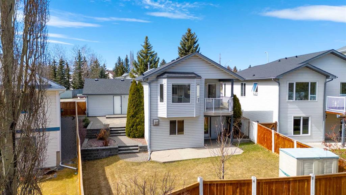193 Tuscany Valley Green NW
Calgary T3L 0A1
MLS® Number: A2221266
$ 605,000
4
BEDROOMS
2 + 2
BATHROOMS
2005
YEAR BUILT
Welcome to this charming, move-in ready home on a quiet street in the heart of family-friendly Tuscany—showcasing pride of ownership, great curb appeal, and easy access to the Tuscany Club, top-rated schools, shopping, and the LRT. Relax on the charming front veranda and step into a freshly updated interior featuring modern paint and new carpet throughout the stairs and upper level. The main floor offers elegant archways, a versatile front flex room perfect for an office or formal dining area, and an open-concept living space. The kitchen shines with stainless steel appliances, maple cabinetry, glass block accents, and a functional island with an eating bar, ideal for casual dining or entertaining. The adjacent dining area and bright living room—with a cozy gas fireplace—make this home warm and inviting. Upstairs, you'll find three generous bedrooms, including a spacious primary retreat with a walk-in closet, 4-piece ensuite, and views of downtown Calgary. The fully finished basement includes a large rec room, a fourth bedroom, a new 2-piece bathroom, and a laundry area with additional storage. Enjoy long-term energy savings with the solar panel system, featuring 10 roof-mounted panels producing a total of 4.05 kW—with peak output from May to October, providing up to 40% in electricity cost savings. A double detached garage completes this move-in ready home in one of Calgary’s most desirable family communities. Don’t miss your opportunity to own this stylish, efficient, and superbly located home in Tuscany!
| COMMUNITY | Tuscany |
| PROPERTY TYPE | Detached |
| BUILDING TYPE | House |
| STYLE | 2 Storey |
| YEAR BUILT | 2005 |
| SQUARE FOOTAGE | 1,440 |
| BEDROOMS | 4 |
| BATHROOMS | 4.00 |
| BASEMENT | Finished, Full |
| AMENITIES | |
| APPLIANCES | Dryer, Electric Stove, Garage Control(s), Garburator, Microwave Hood Fan, Refrigerator, Washer, Window Coverings |
| COOLING | None |
| FIREPLACE | Gas |
| FLOORING | Carpet, Ceramic Tile, Laminate |
| HEATING | Forced Air, Natural Gas |
| LAUNDRY | In Basement |
| LOT FEATURES | Back Lane |
| PARKING | Double Garage Detached |
| RESTRICTIONS | None Known |
| ROOF | Asphalt Shingle |
| TITLE | Fee Simple |
| BROKER | Real Broker |
| ROOMS | DIMENSIONS (m) | LEVEL |
|---|---|---|
| Laundry | 5`8" x 9`8" | Basement |
| Game Room | 14`6" x 19`10" | Basement |
| 2pc Bathroom | 7`2" x 6`7" | Basement |
| Storage | 6`1" x 4`10" | Basement |
| Bedroom | 9`7" x 11`10" | Basement |
| Furnace/Utility Room | 7`7" x 5`10" | Main |
| 2pc Ensuite bath | 5`1" x 6`4" | Main |
| Foyer | 9`5" x 5`8" | Main |
| Kitchen | 9`5" x 12`9" | Main |
| Dining Room | 9`6" x 9`11" | Main |
| Living Room | 11`5" x 12`11" | Main |
| Office | 10`11" x 8`10" | Main |
| Bedroom - Primary | 15`9" x 12`7" | Second |
| Bedroom | 9`10" x 9`0" | Second |
| Bedroom | 8`11" x 12`2" | Second |
| 4pc Ensuite bath | 6`11" x 8`4" | Second |
| 4pc Bathroom | 4`11" x 7`10" | Second |

