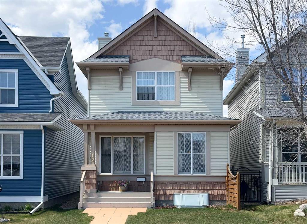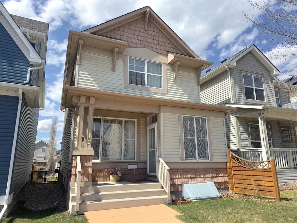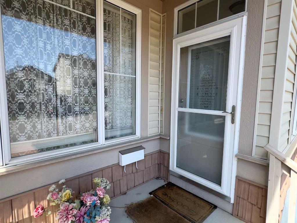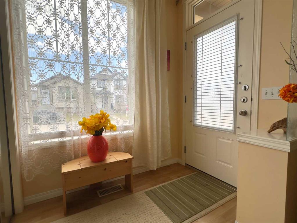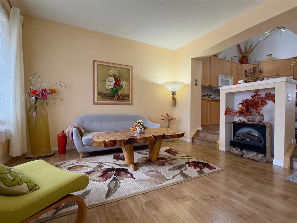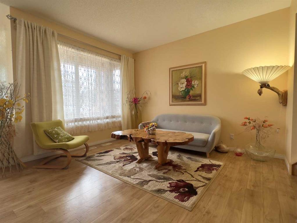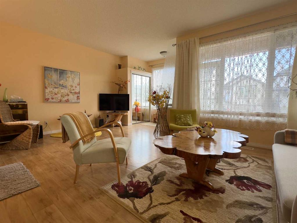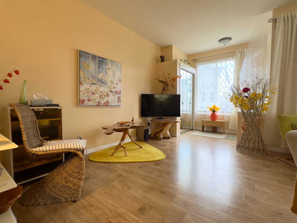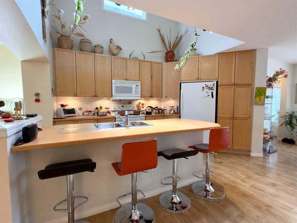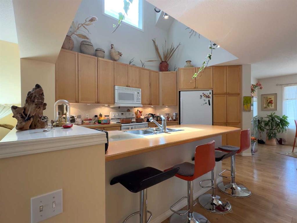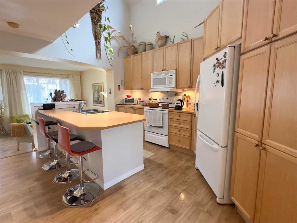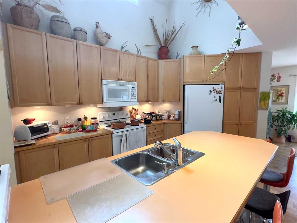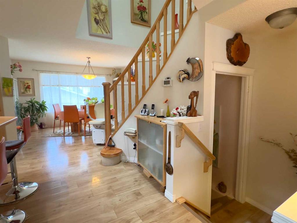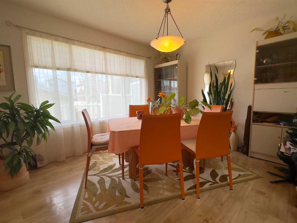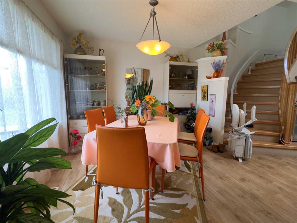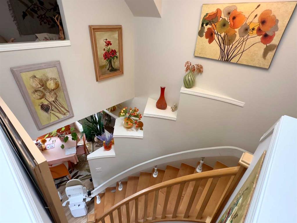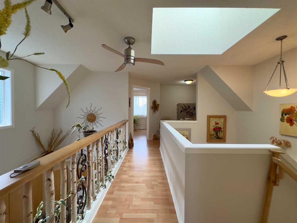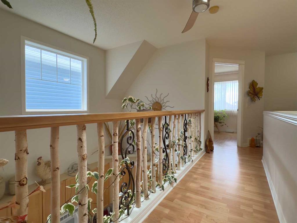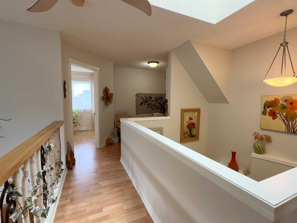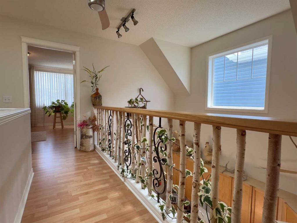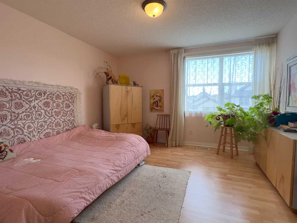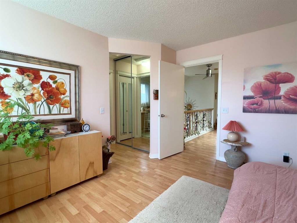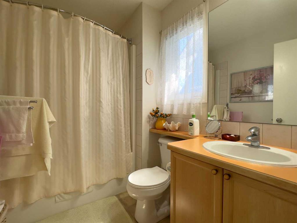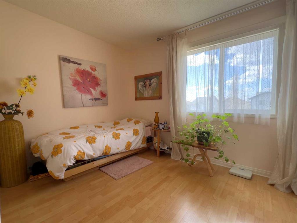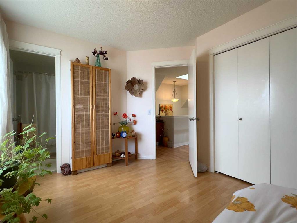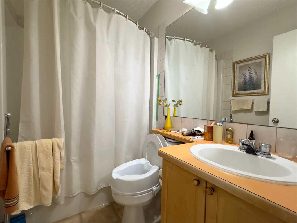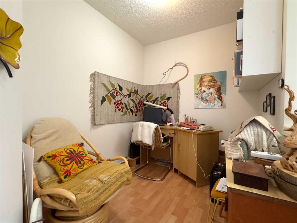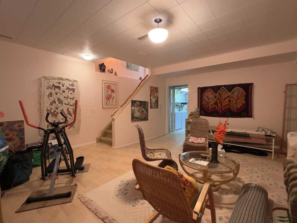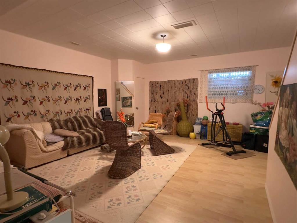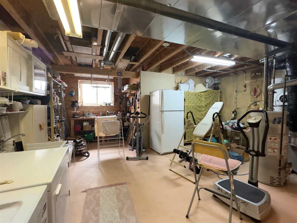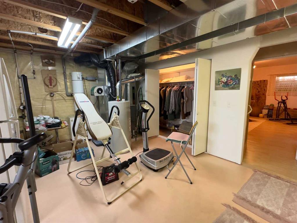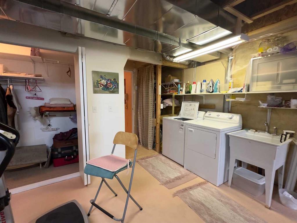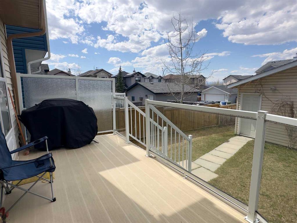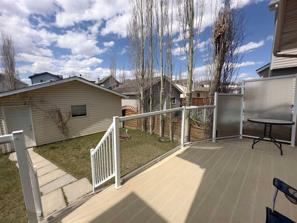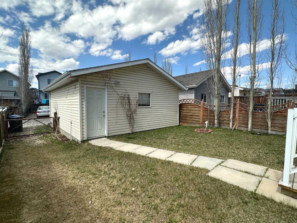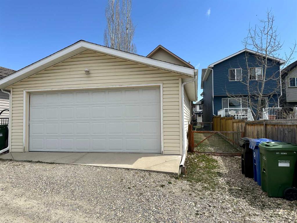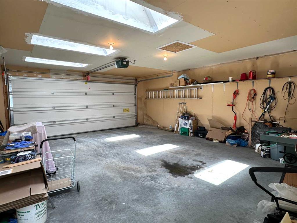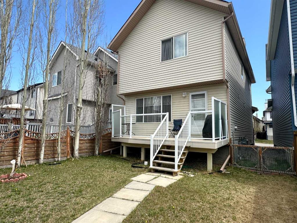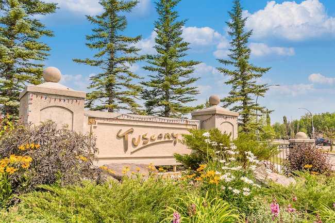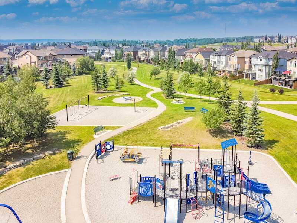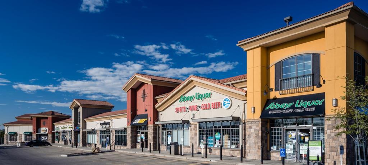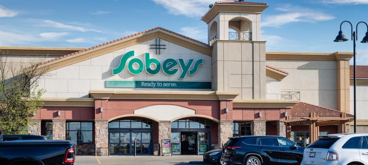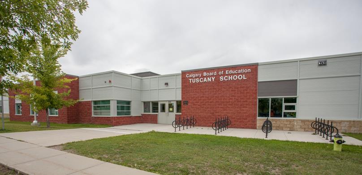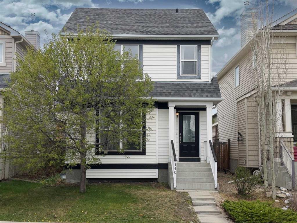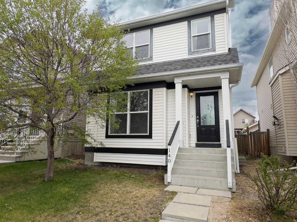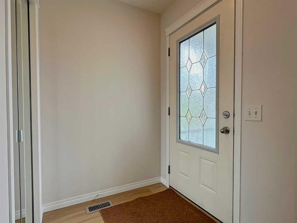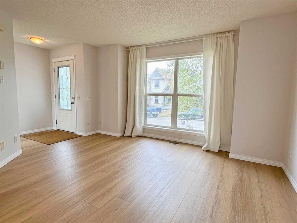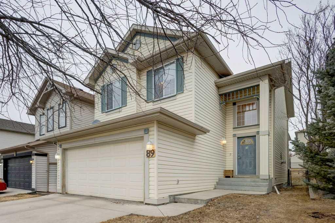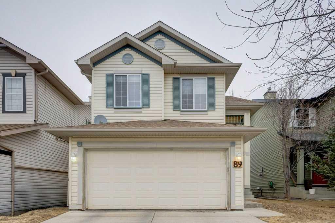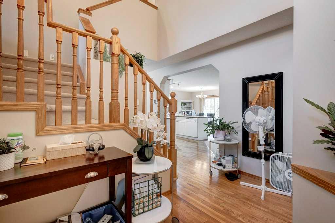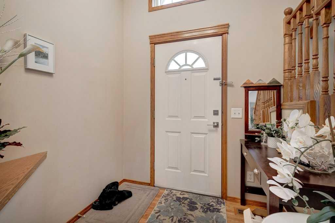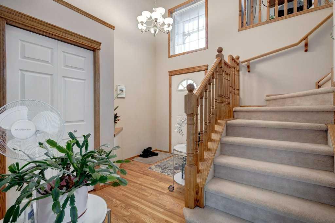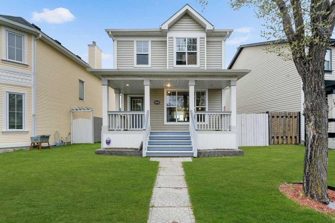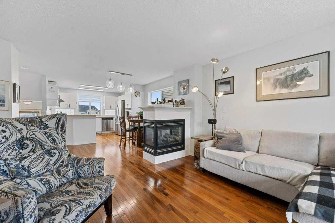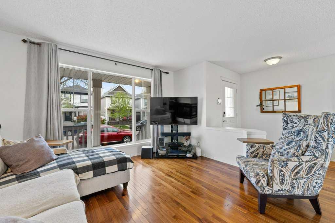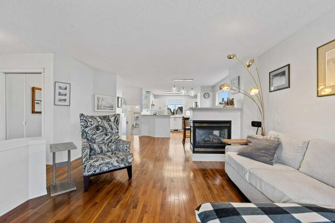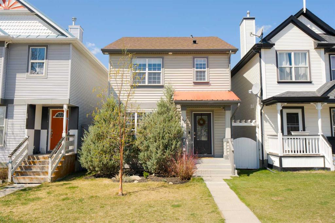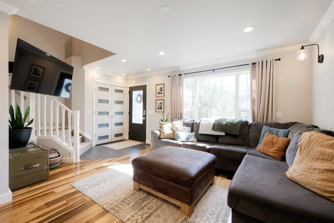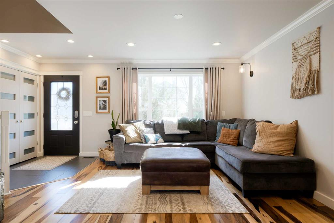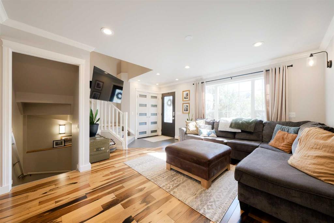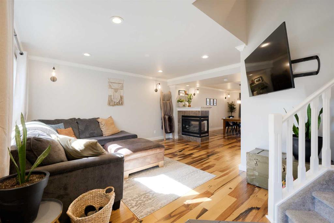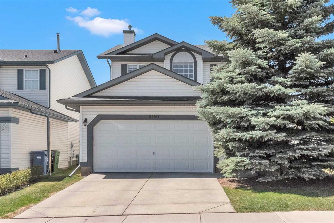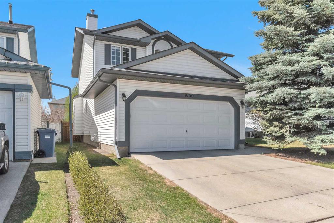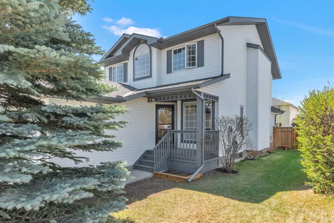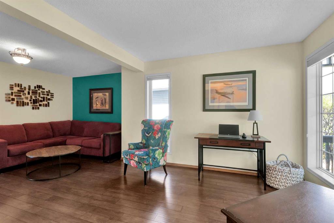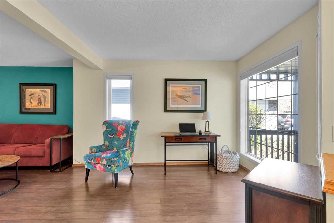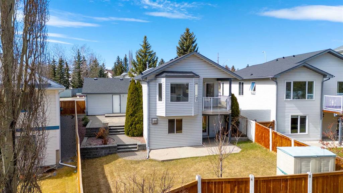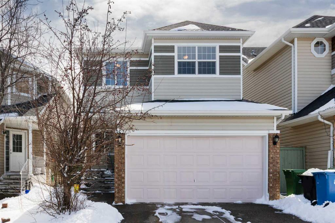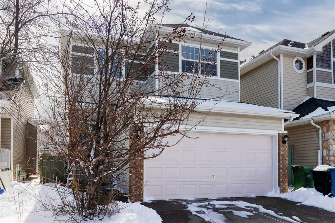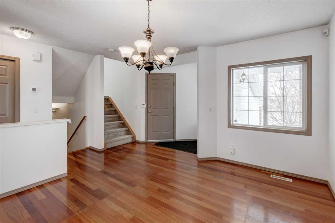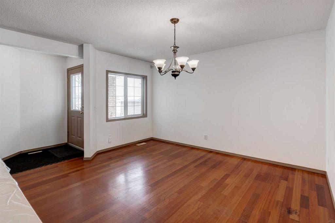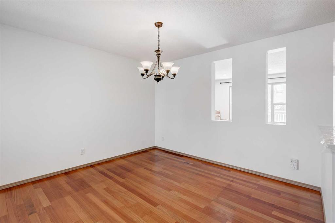12 Tuscany Ridge Way NW
Calgary T3L 3E1
MLS® Number: A2217598
$ 610,000
2
BEDROOMS
2 + 1
BATHROOMS
1,464
SQUARE FEET
2004
YEAR BUILT
Welcome to this beautifully maintained 2 storey home in the heart of Tuscany NW - one of the best family neighbourhoods in Calgary! This original owner home has been meticulously kept and updated throughout the years with no pets or young children. Located on a quiet street and large lot with landscaped front & back yard, this home is timeless and solidly built. As you enter the home through the cozy front porch, you have a spacious foyer with closet for tucking away outerwear. You are then welcomed into the sunny East facing living room with huge window overlooking front yard, 9ft ceilings, wide plank vinyl flooring and electric fireplace with custom wooden surround - a bright and happy space to relax with family. A step up leads into the kitchen which features a soaring 17 ft loft space with window for additional light. The kitchen has a large island with breakfast bar seating & dual basin sink, custom maple cabinetry with built-in shelving (some pull out for convenience) and appliances including oversized fridge with bottom freezer, OTR microwave, stove and built-in dishwasher. Just off the kitchen you have a little nook by the stairs for extra cabinetry. The dining room is at the rear of the main level with space for formal table, custom cabinetry and large window overlooking the West facing backyard. With a 2pc bathroom tucked away for guests and patio door leading to rear deck/backyard, summer gatherings are a breeze! Heading up the maple staircase with custom lift, the upper level provides privacy between bedrooms as they are on opposite wings. The primary master bedroom is spacious with large window, dual closest and private 4pc ensuite bathroom featuring tub/shower combo & window for additional light. The hallway is unique with handmade birch rails and huge skylight leading to the den space, perfect for work or study. The additional bedroom is good-sized with dual closets, big window and private 4pc ensuite bathroom with tub/shower combo. Heading down to the finished basement you have a spacious rec room with 9ft ceilings and insulation under the arborite flooring, making it super warm all seasons. Laundry is also offered on this level with side-by-side washer & dryer and a utility sink, making laundry days easy. The utility room features additional fridge, wooden workshop area and multiple storage closets for added convenience. The backyard is fully fenced with a raised, low-maintenance composite deck, mature trees and concrete walkway to the double detached garage (which features 3 skylights, alley access and is fully drywalled). This home is a rare find in Tuscany, just minutes away from various schools, parks & playgrounds, Tuscany Market (Sobeys, Rexall, Starbucks, Esso, Banks), walking paths, Tuscany Club Community Center, 12 Mile Coulee Off Leash Park, and makes commuting easy with access to Stoney Trail / Ring Road & Crowchild Trail! Don't miss out and come view today!
| COMMUNITY | Tuscany |
| PROPERTY TYPE | Detached |
| BUILDING TYPE | House |
| STYLE | 2 Storey |
| YEAR BUILT | 2004 |
| SQUARE FOOTAGE | 1,464 |
| BEDROOMS | 2 |
| BATHROOMS | 3.00 |
| BASEMENT | Finished, Full |
| AMENITIES | |
| APPLIANCES | See Remarks |
| COOLING | None |
| FIREPLACE | Decorative, Electric, Living Room, Mantle |
| FLOORING | Laminate, Tile, Vinyl |
| HEATING | Forced Air, Natural Gas |
| LAUNDRY | In Basement |
| LOT FEATURES | Back Lane, Back Yard, Front Yard, Landscaped, Lawn, Private, Rectangular Lot |
| PARKING | Alley Access, Double Garage Detached, Garage Faces Rear, Insulated, On Street, Oversized, Secured, Workshop in Garage |
| RESTRICTIONS | None Known |
| ROOF | Asphalt Shingle |
| TITLE | Fee Simple |
| BROKER | IQ Real Estate Inc. |
| ROOMS | DIMENSIONS (m) | LEVEL |
|---|---|---|
| Family Room | 14`7" x 18`2" | Basement |
| Furnace/Utility Room | 21`6" x 17`11" | Basement |
| Kitchen | 12`6" x 13`5" | Main |
| Dining Room | 12`9" x 10`5" | Main |
| Living Room | 18`11" x 12`8" | Main |
| Foyer | 6`8" x 4`1" | Main |
| 2pc Bathroom | 5`1" x 2`11" | Main |
| 4pc Ensuite bath | 5`11" x 8`3" | Upper |
| 4pc Ensuite bath | 7`4" x 4`11" | Upper |
| Den | 7`5" x 6`8" | Upper |
| Bedroom - Primary | 12`7" x 13`7" | Upper |
| Bedroom | 11`1" x 9`9" | Upper |

