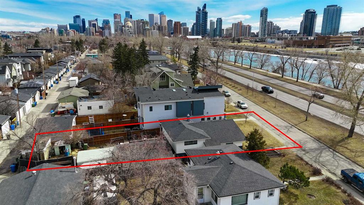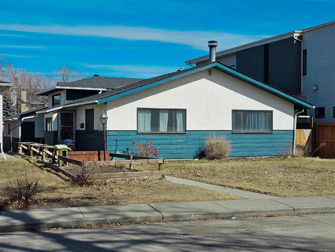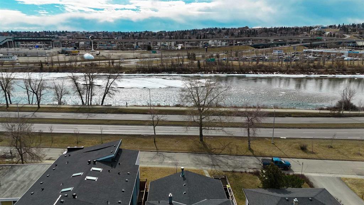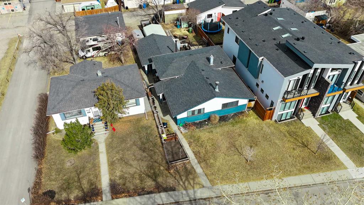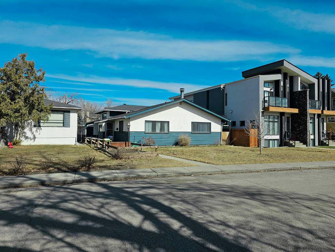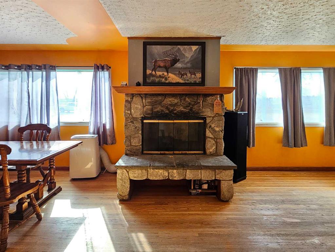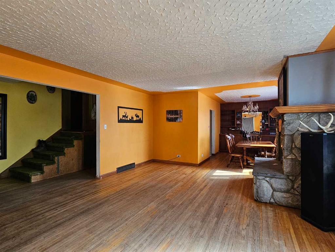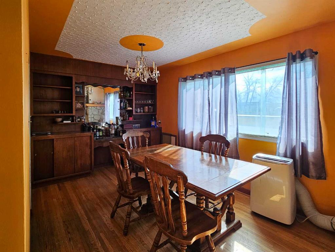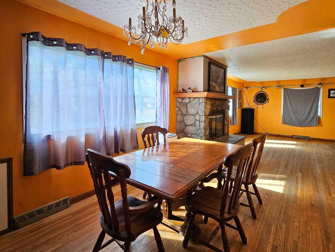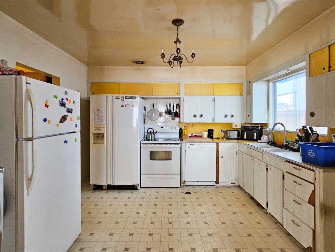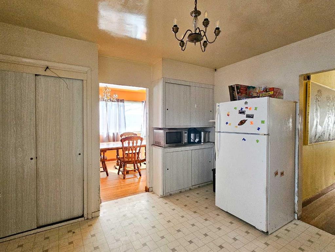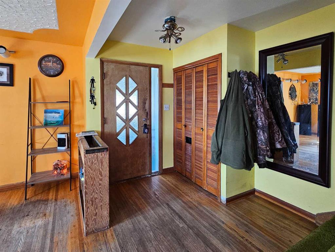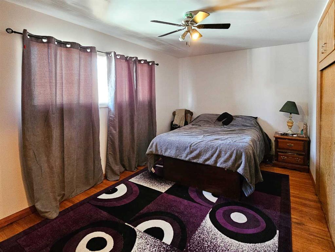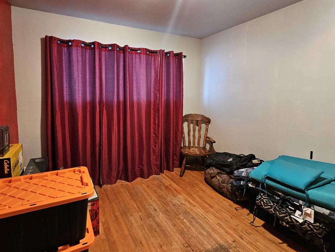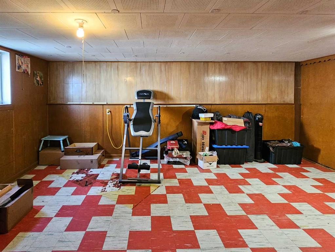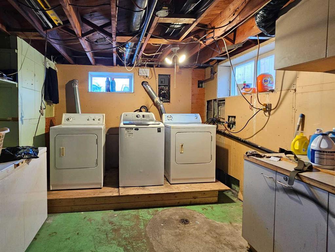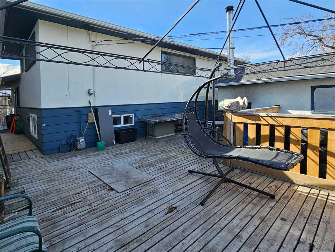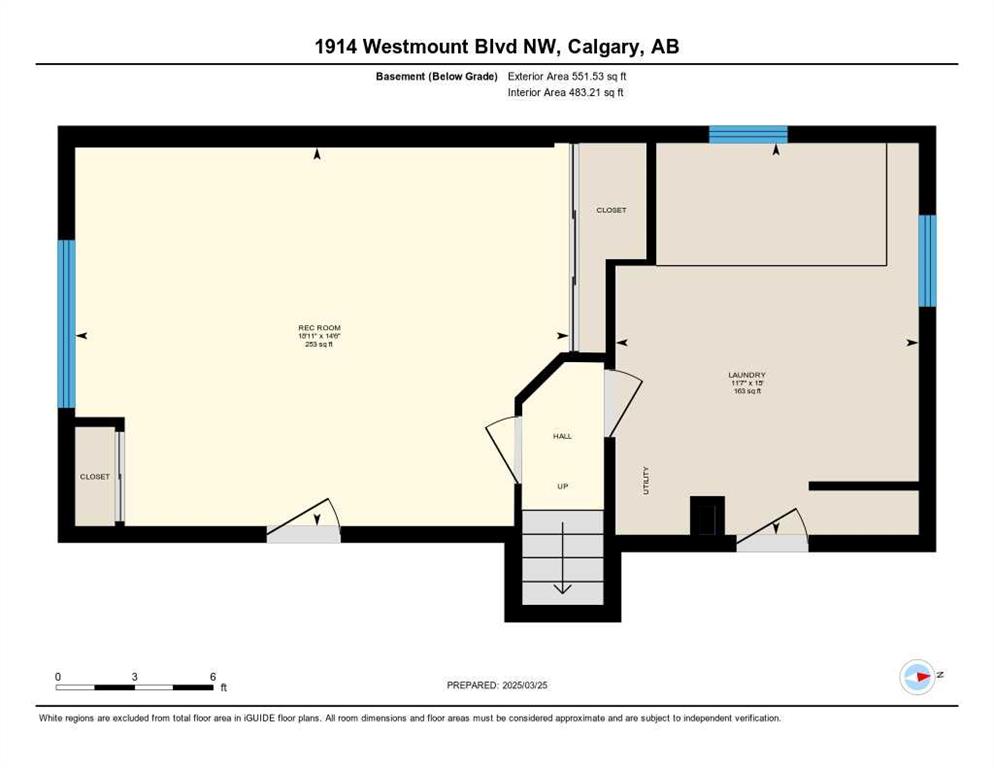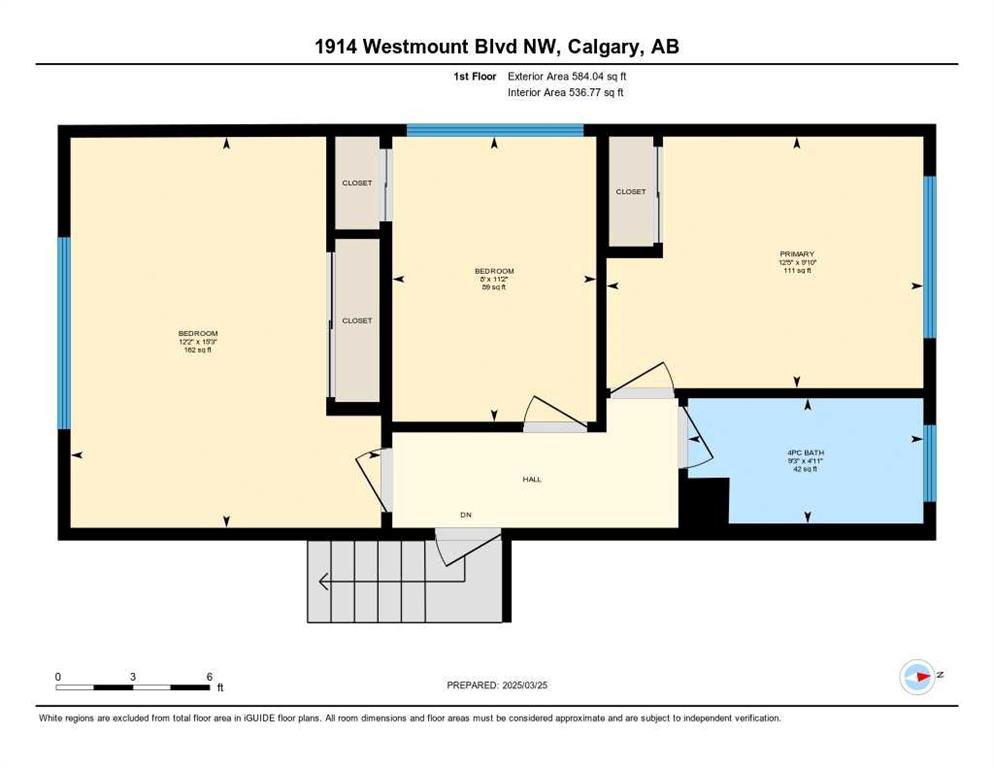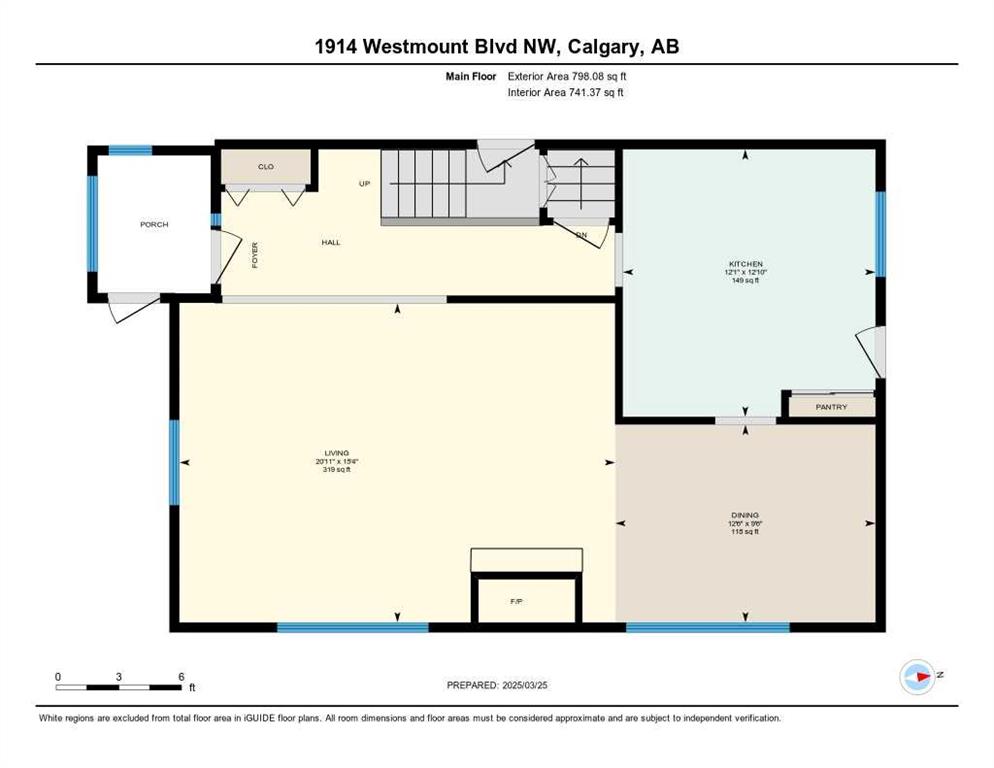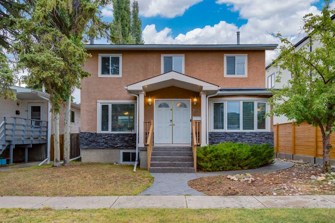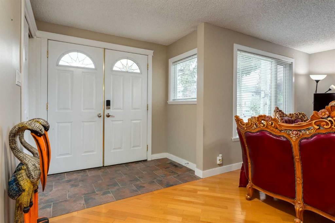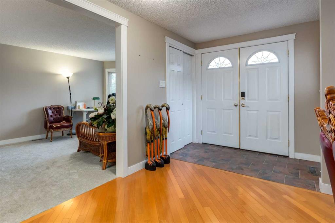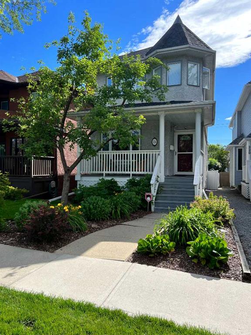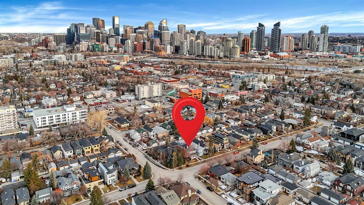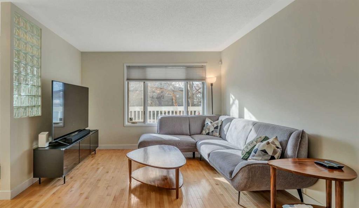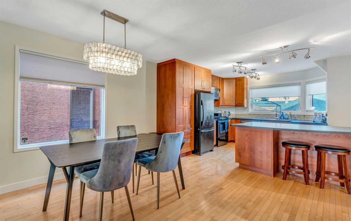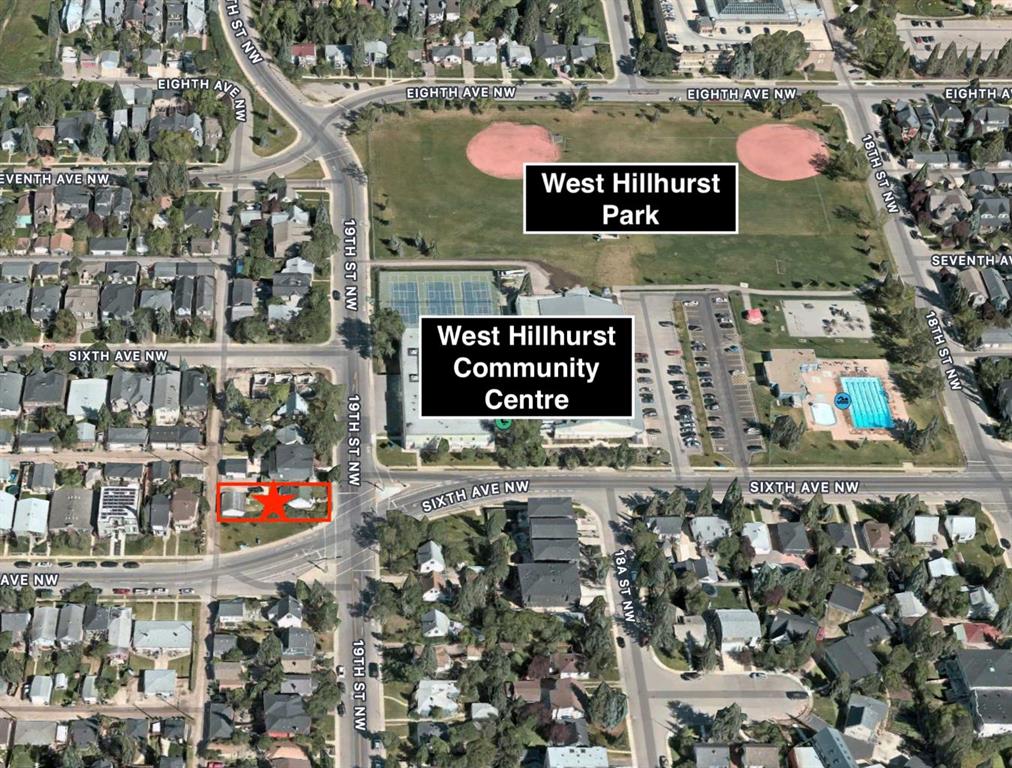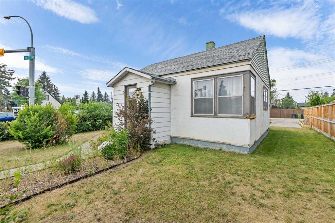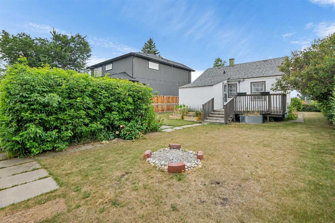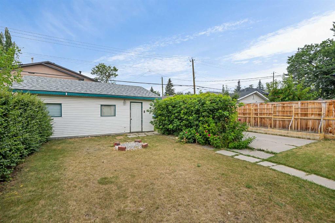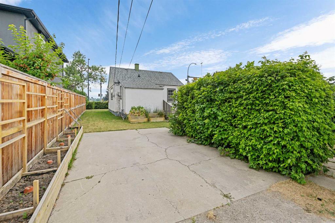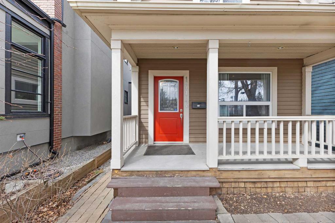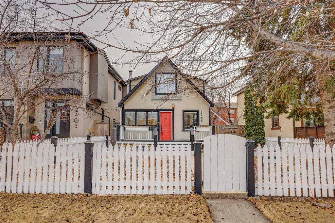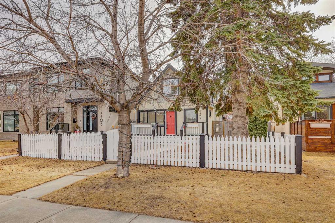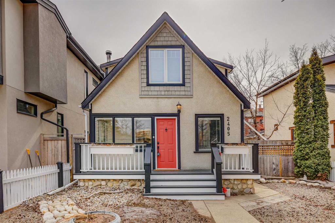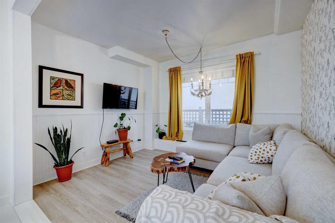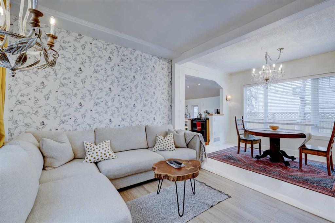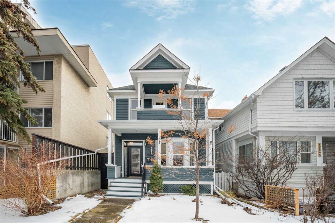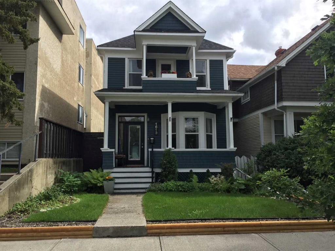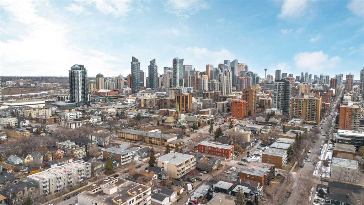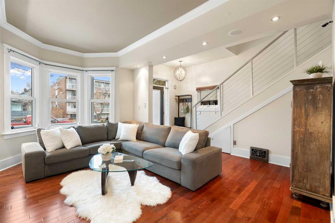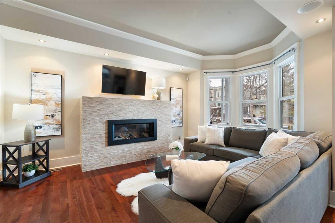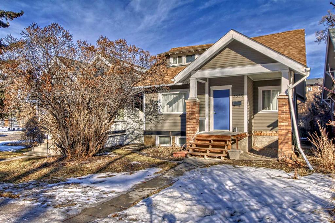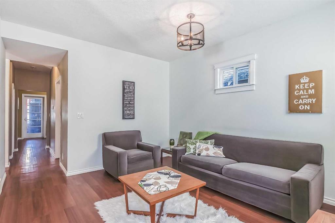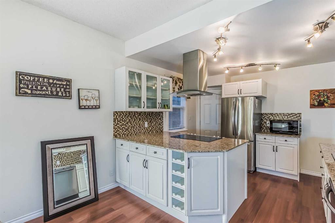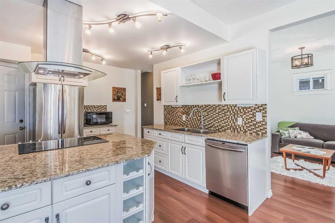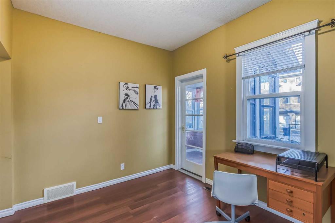1914 Westmount Boulevard NW
Calgary T2N 3G8
MLS® Number: A2206705
$ 849,900
3
BEDROOMS
1 + 0
BATHROOMS
1,278
SQUARE FEET
1955
YEAR BUILT
Stunning Westmount Gem with River Views – Steps to Downtown! Welcome to your next exceptional investment opportunity in the highly sought-after community of Westmount! Perfectly perched to capture breathtaking river views, this property offers the rare blend of natural serenity and urban convenience. Just minutes from downtown Calgary, this home is surrounded by picturesque parks, scenic walkways, and all the charm that makes Westmount one of the city’s most desirable neighborhoods. Whether you're looking for a prime rental property, a place to build your dream home, or a smart addition to your real estate portfolio, this location delivers unmatched potential. Enjoy easy access to bike paths, local cafes, boutique shopping, and transit—all while soaking in the peaceful atmosphere of the nearby river valley. Opportunities like this don't come around often. Don’t miss your chance to invest in Westmount living with incredible views and unbeatable proximity to the heart of Calgary. Call today!
| COMMUNITY | West Hillhurst |
| PROPERTY TYPE | Detached |
| BUILDING TYPE | House |
| STYLE | 3 Level Split |
| YEAR BUILT | 1955 |
| SQUARE FOOTAGE | 1,278 |
| BEDROOMS | 3 |
| BATHROOMS | 1.00 |
| BASEMENT | Partial, Partially Finished |
| AMENITIES | |
| APPLIANCES | Dishwasher, Electric Range, Refrigerator |
| COOLING | None |
| FIREPLACE | Wood Burning |
| FLOORING | Carpet, Hardwood, Linoleum |
| HEATING | Forced Air |
| LAUNDRY | In Basement |
| LOT FEATURES | Back Lane, Back Yard, Lawn |
| PARKING | Double Garage Detached |
| RESTRICTIONS | See Remarks |
| ROOF | Asphalt Shingle |
| TITLE | Fee Simple |
| BROKER | MaxWell Capital Realty |
| ROOMS | DIMENSIONS (m) | LEVEL |
|---|---|---|
| Laundry | 15`0" x 11`7" | Basement |
| Game Room | 14`6" x 18`11" | Basement |
| Dining Room | 9`6" x 12`6" | Main |
| Kitchen | 12`10" x 12`1" | Main |
| Living Room | 15`4" x 20`11" | Main |
| 4pc Bathroom | 4`11" x 9`3" | Second |
| Bedroom | 15`3" x 12`2" | Second |
| Bedroom | 11`2" x 8`0" | Second |
| Bedroom - Primary | 9`10" x 12`5" | Second |

