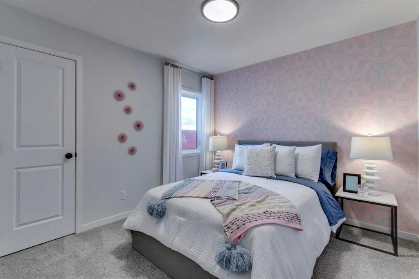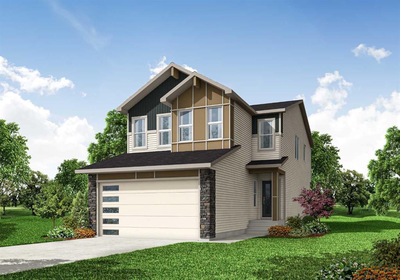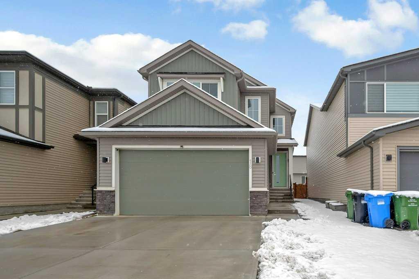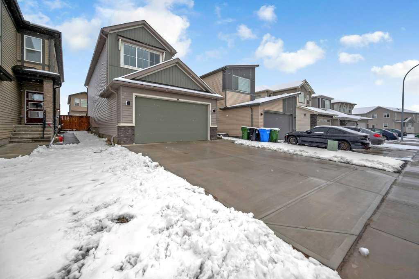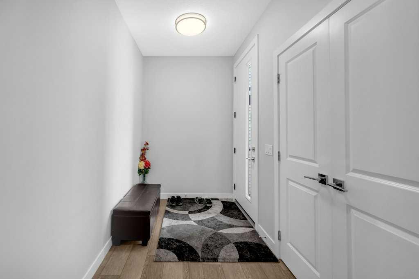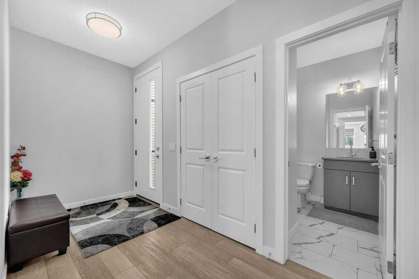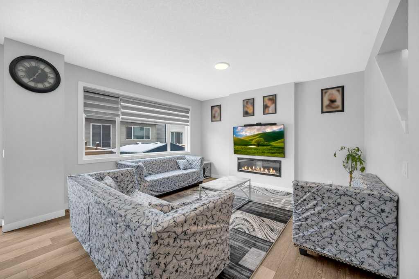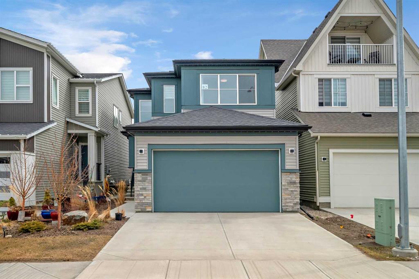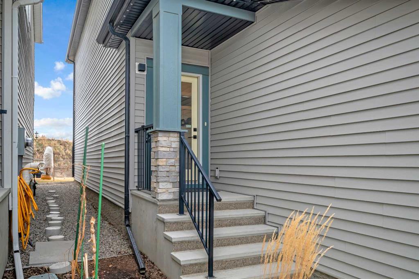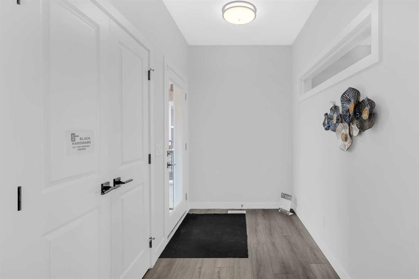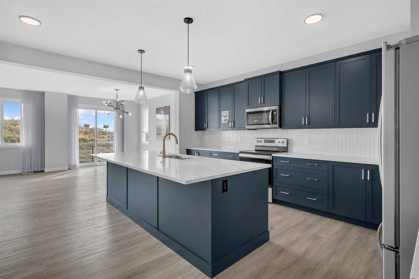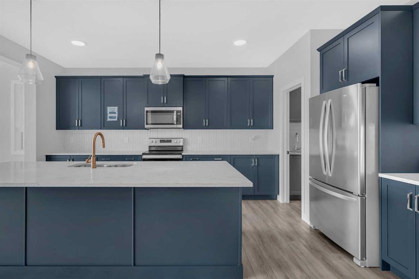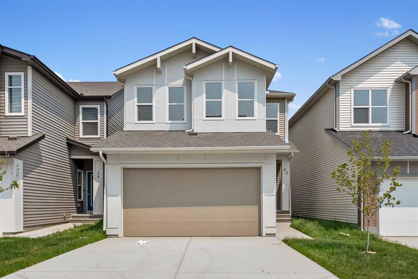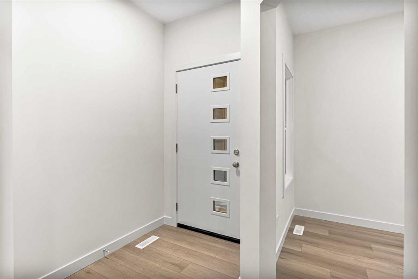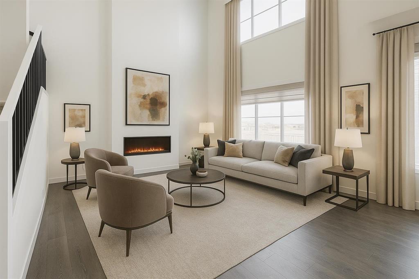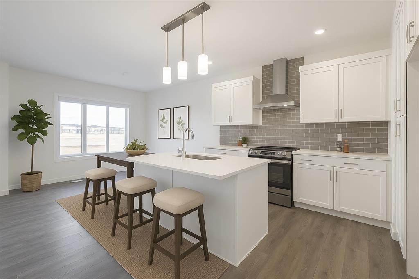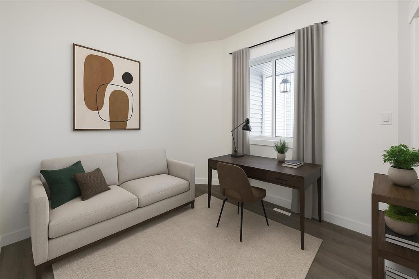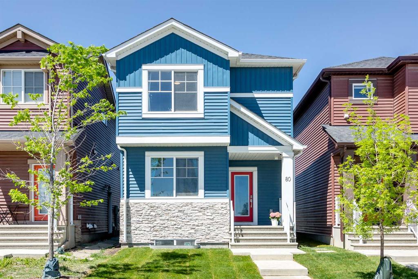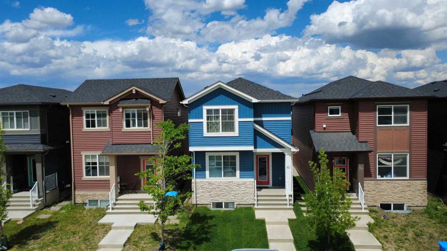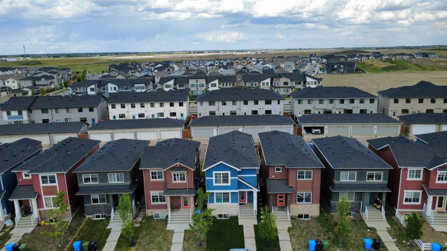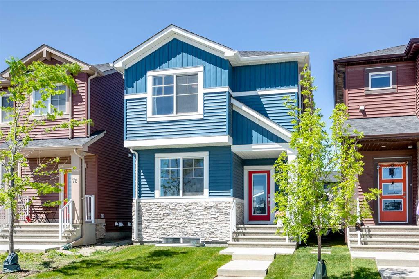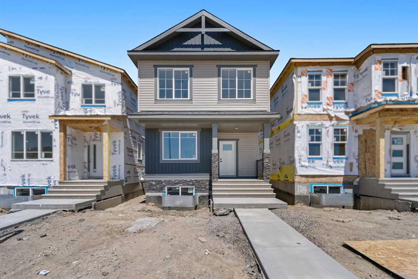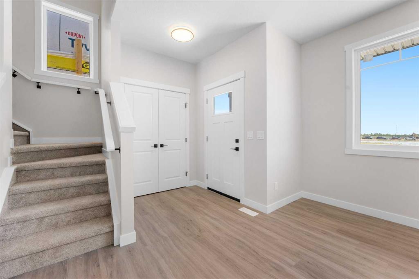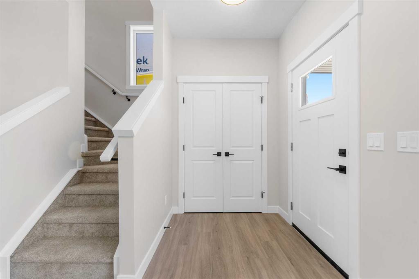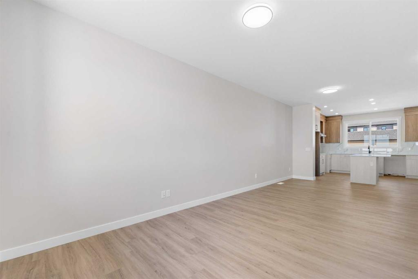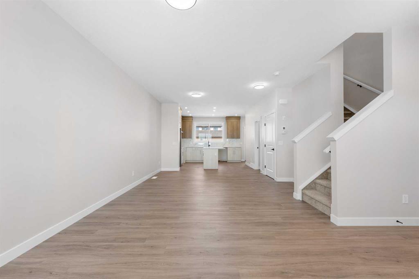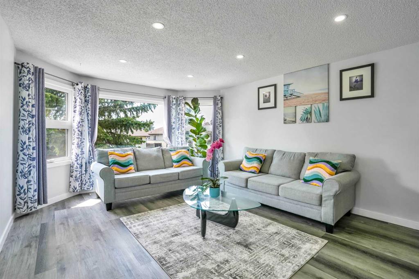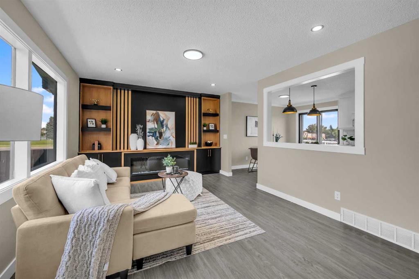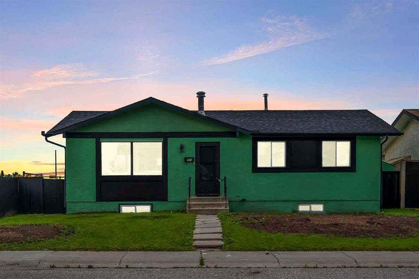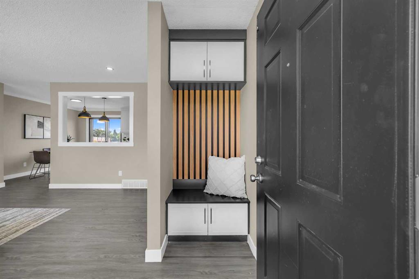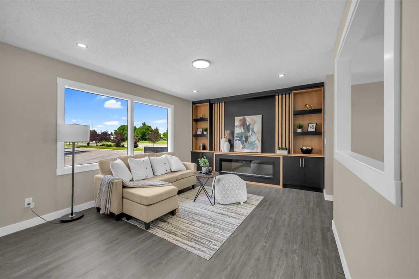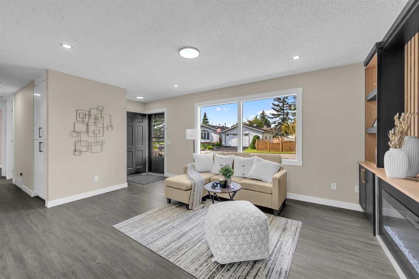$ 741,174
3
BEDROOMS
2 + 1
BATHROOMS
2,094
SQUARE FEET
2024
YEAR BUILT
Trico Homes' “Oxford II” offers stunning features, quality craftsmanship, and a flexible floor plan that makes day-to-day living effortless with its functional design. The main floor features 9' ceilings, engineered hardwood flooring, quartz countertops, and high-efficiency appliances. You'll enjoy a spacious kitchen with an abundance of cabinet and counter space, soft-close doors and drawers, and a walk-through pantry! The living room offers comfort and style, with an electric fireplace and large windows for plenty of natural light. Upstairs, you'll find a large bonus room plus 3 bedrooms, including a primary bedroom designed for two, with an expansive walk-in closet and a spa-inspired ensuite. Photos are representative
| COMMUNITY | |
| PROPERTY TYPE | Detached |
| BUILDING TYPE | House |
| STYLE | 2 Storey |
| YEAR BUILT | 2024 |
| SQUARE FOOTAGE | 2,094 |
| BEDROOMS | 3 |
| BATHROOMS | 3.00 |
| BASEMENT | Full, Unfinished |
| AMENITIES | |
| APPLIANCES | Dishwasher, Microwave, Range, Refrigerator |
| COOLING | None |
| FIREPLACE | Decorative, Electric |
| FLOORING | Carpet, Ceramic Tile, Hardwood |
| HEATING | Forced Air, Natural Gas |
| LAUNDRY | Upper Level |
| LOT FEATURES | Back Yard |
| PARKING | Double Garage Attached |
| RESTRICTIONS | None Known |
| ROOF | Asphalt Shingle |
| TITLE | Fee Simple |
| BROKER | Bode Platform Inc. |
| ROOMS | DIMENSIONS (m) | LEVEL |
|---|---|---|
| Great Room | 13`0" x 15`10" | Main |
| Nook | 12`1" x 10`0" | Main |
| Bedroom | 10`2" x 10`0" | Main |
| 2pc Bathroom | 0`0" x 0`0" | Main |
| 4pc Bathroom | 0`0" x 0`0" | Upper |
| 5pc Ensuite bath | 0`0" x 0`0" | Upper |
| Bonus Room | 13`0" x 14`0" | Upper |
| Bedroom - Primary | 13`0" x 14`0" | Upper |
| Bedroom | 10`0" x 12`6" | Upper |







