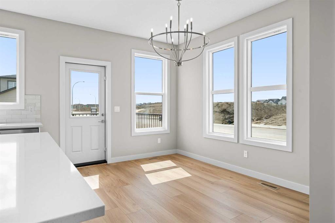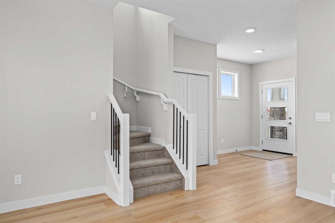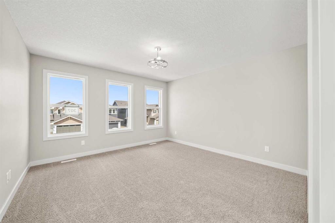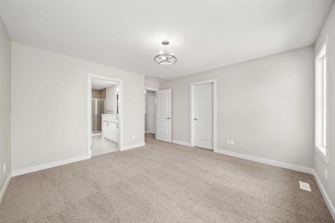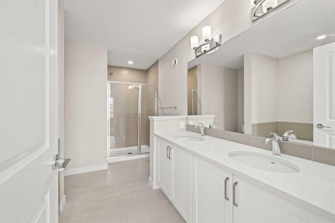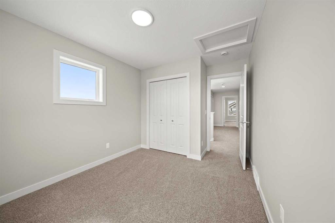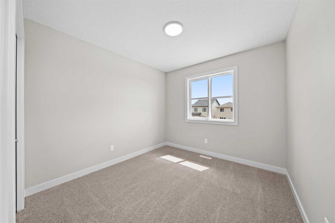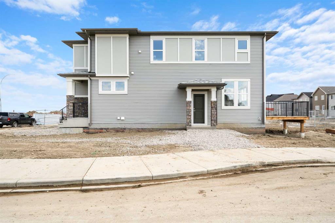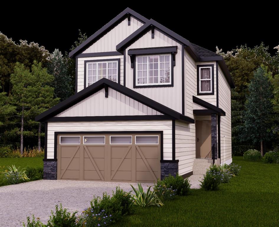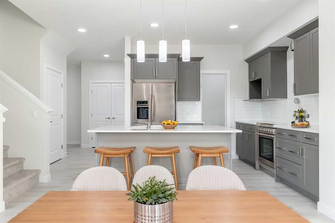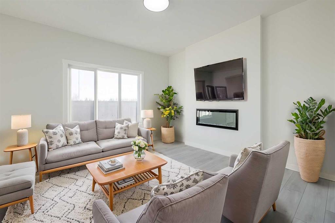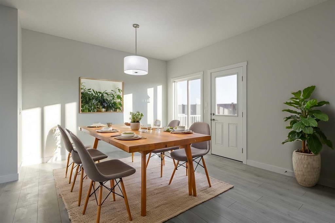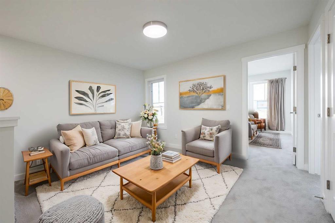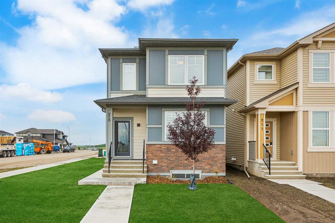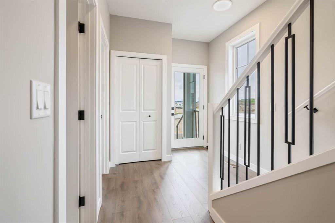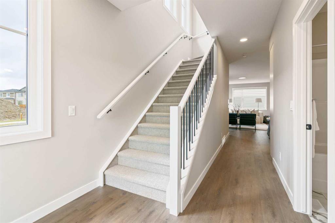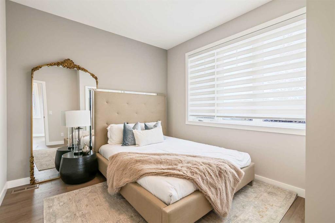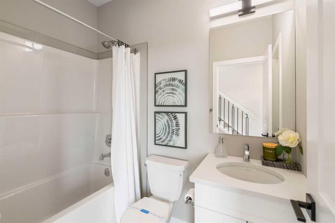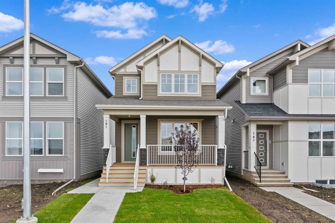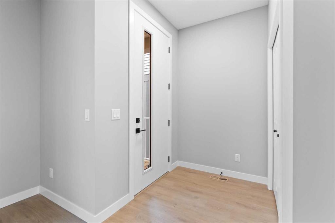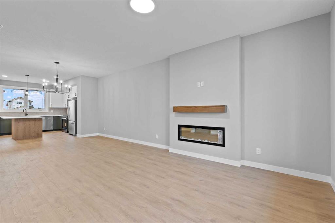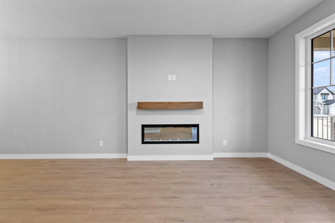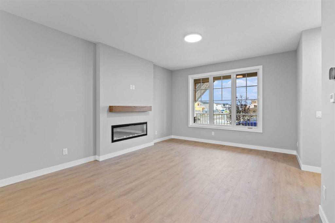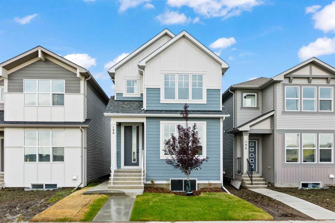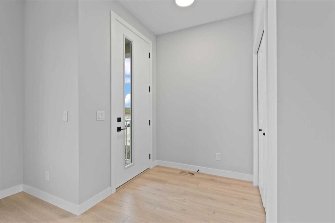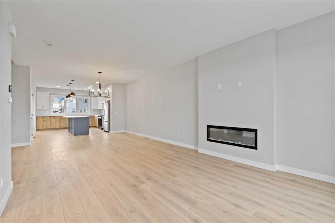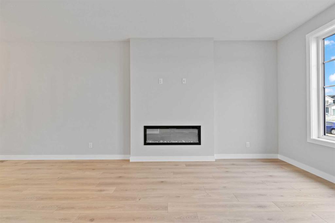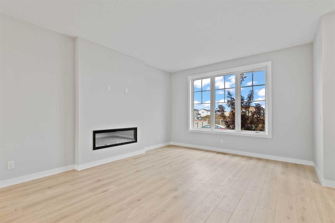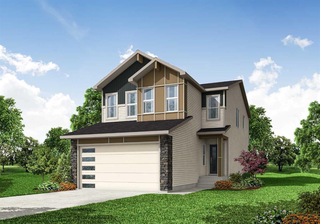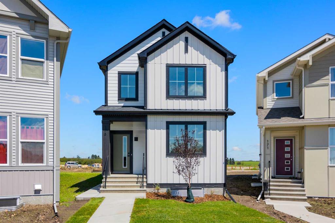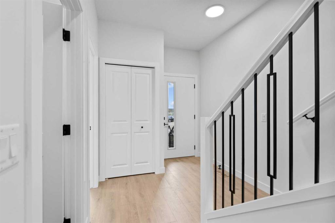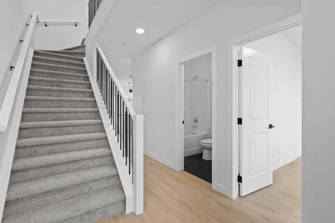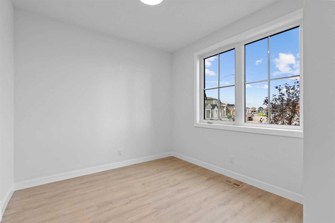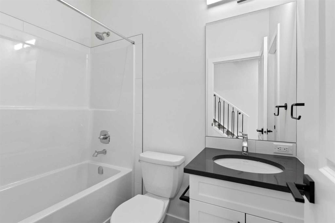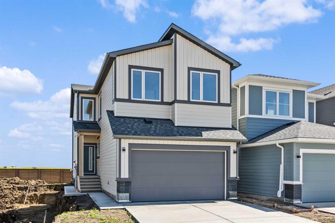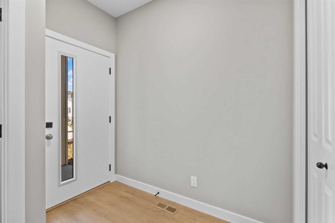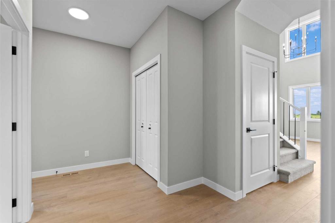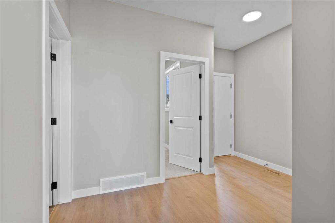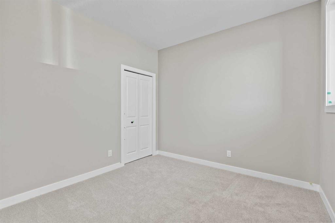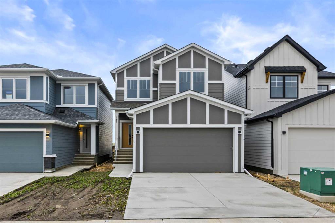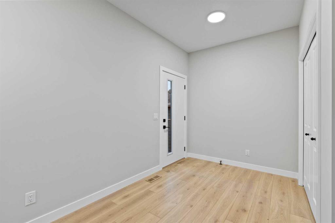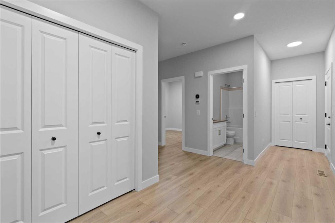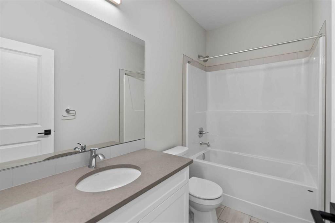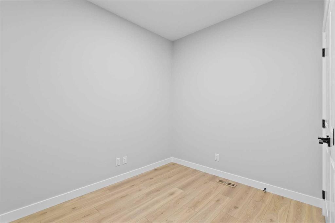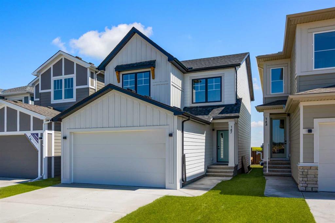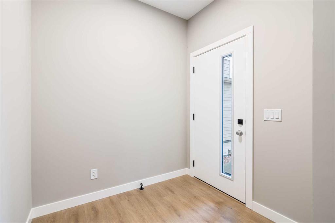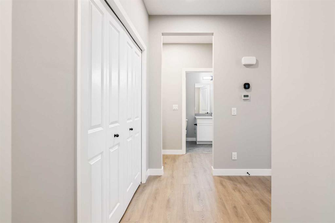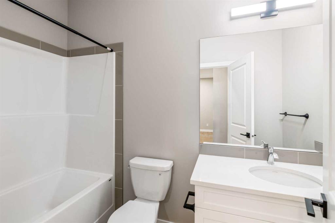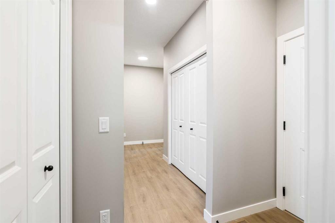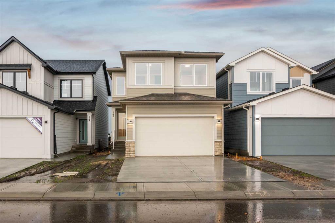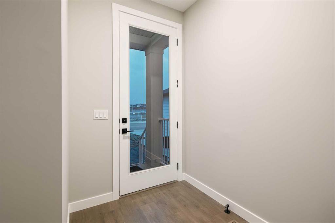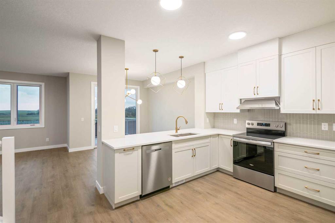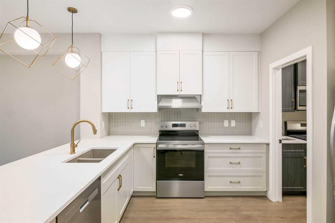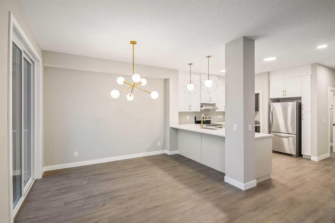307 Belvedere Drive SE
Calgary T2A 7A7
MLS® Number: A2216877
$ 669,900
4
BEDROOMS
3 + 0
BATHROOMS
1,775
SQUARE FEET
2025
YEAR BUILT
**Price Adjusted – Immediate Possession Available With a recent PRICE CORRECTION this home offers exceptional value. Enjoy the convenience of moving in within 30 days and start living your dream home right away.** Welcome to this stunning Claremont model home located in the highly sought-after community of Belvedere Rise. Ready for possession now! Situated on a large corner lot with desirable north-south exposure, this property is perfect for gardening enthusiasts. With its double detached garage backing onto a lane and its proximity to nature, schools, and shopping, this home is a rare gem that combines convenience with modern living. This home offers a prime location, just steps from the Environmental Reserve, where you can enjoy scenic pathways and walkways for exploration and outdoor enjoyment. Future amenities, including a planned elementary school, playfield, and sports field, are within walking distance, making it ideal for families. The home is unmatched in accessibility, located just off Stony Trail with quick access to downtown Calgary, and is close to East Hills Shopping Centre, which features Costco, Walmart, Staples, and more. The exceptional design and features of this home are equally impressive. Spanning just under 1,800 sq. ft., the spacious layout includes four bedrooms, with a main-floor bedroom perfect for multigenerational living. A side entrance offers so much potential, with rough-ins for a future basement development including kitchen. The gourmet kitchen is a chef’s dream, featuring designer-curated interior color selections, premium finishes, and a Whirlpool stainless steel appliance package. The grand en-suite retreat includes an expanded design with a 48x36 shower with tiled walls, creating a luxurious space to relax and feel pampered. The stylish Prairie elevation adds excellent curb appeal, and the home comes equipped with air conditioning for year-round comfort. Additional highlights include a rear deck and fireplace, perfect for cozy nights and outdoor gatherings, as well as upgraded interior railings that add a touch of elegance to the home. The large detached garage is both convenient and practical for families. Originally planned as a show home, this property showcases premium design and finishes. However, due to the overwhelming popularity of both the Claremont model and the Belvedere Rise community, this home is now available for purchase as the community nears sellout. Do not miss the opportunity to own this exceptional home in one of Calgary’s most desirable new communities! Contact us today to schedule your private tour. Pictures are from a previous showhome and representative of the final product.
| COMMUNITY | Belvedere. |
| PROPERTY TYPE | Detached |
| BUILDING TYPE | House |
| STYLE | 2 Storey |
| YEAR BUILT | 2025 |
| SQUARE FOOTAGE | 1,775 |
| BEDROOMS | 4 |
| BATHROOMS | 3.00 |
| BASEMENT | Full, Unfinished |
| AMENITIES | |
| APPLIANCES | Central Air Conditioner, Dishwasher, Dryer, Gas Stove, Refrigerator, Washer |
| COOLING | Central Air |
| FIREPLACE | Electric |
| FLOORING | Carpet, Tile, Vinyl Plank |
| HEATING | Forced Air |
| LAUNDRY | Upper Level |
| LOT FEATURES | Back Lane, Back Yard, Corner Lot, See Remarks |
| PARKING | Double Garage Detached |
| RESTRICTIONS | None Known |
| ROOF | Asphalt Shingle |
| TITLE | Fee Simple |
| BROKER | KIC Realty |
| ROOMS | DIMENSIONS (m) | LEVEL |
|---|---|---|
| Bedroom | 10`7" x 10`0" | Main |
| Dining Room | 10`0" x 12`4" | Main |
| Living Room | 12`2" x 12`11" | Main |
| 4pc Bathroom | 0`0" x 0`0" | Main |
| Bedroom - Primary | 13`0" x 13`0" | Upper |
| 5pc Ensuite bath | 0`0" x 0`0" | Upper |
| Bedroom | 9`4" x 10`0" | Upper |
| Bedroom | 9`4" x 10`0" | Upper |
| 4pc Bathroom | 0`0" x 0`0" | Upper |













