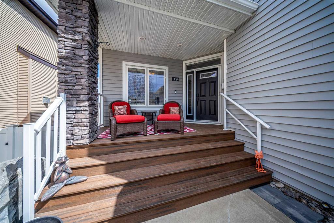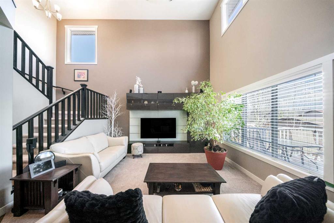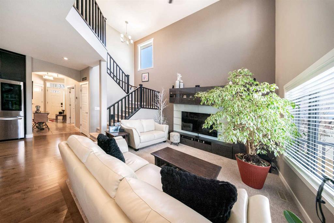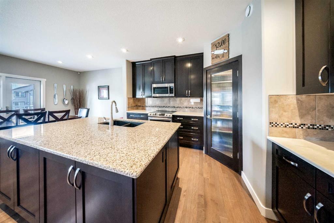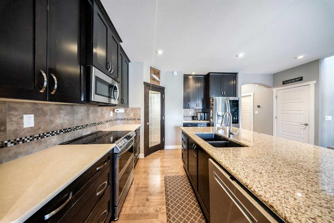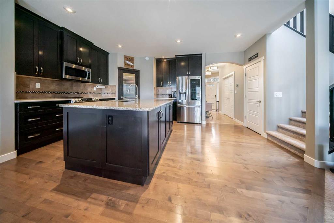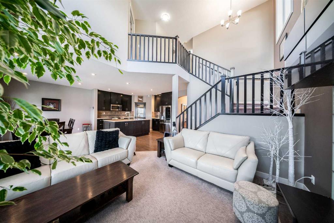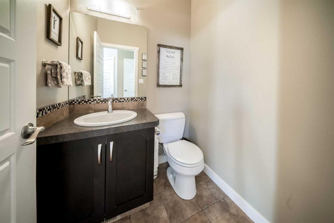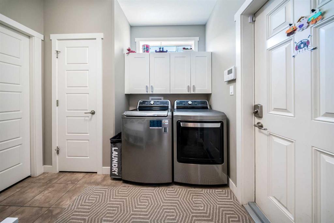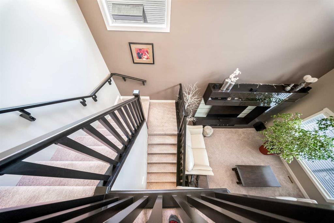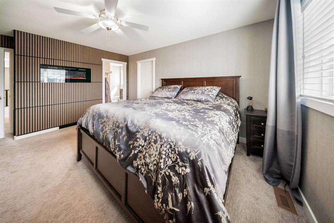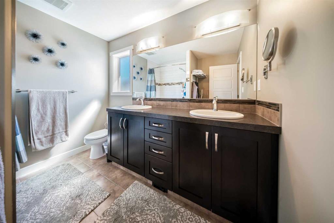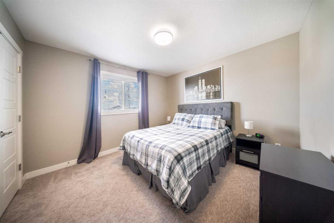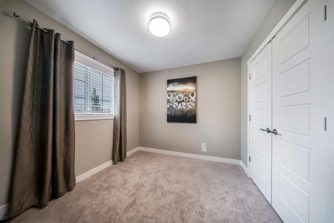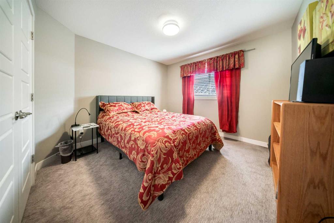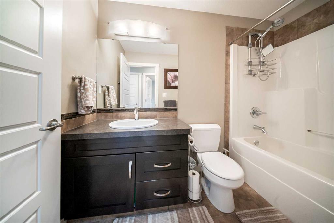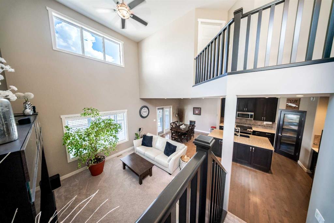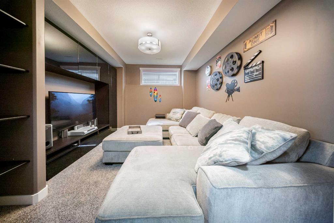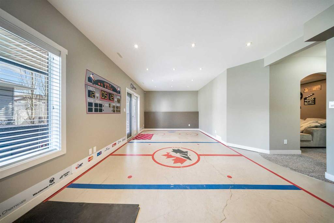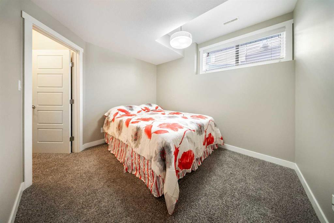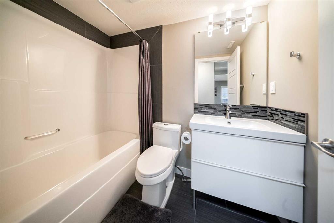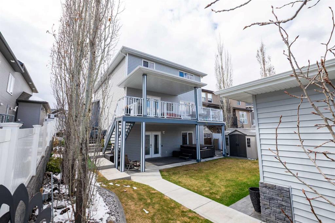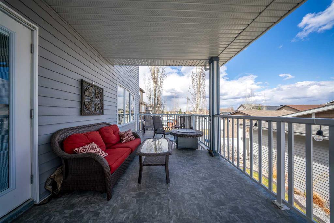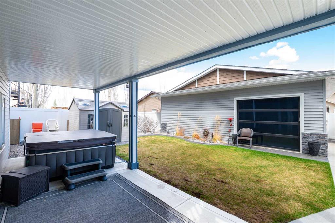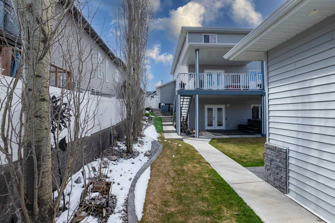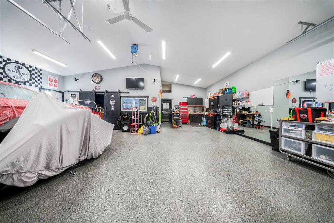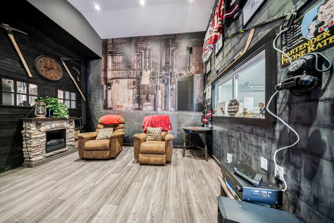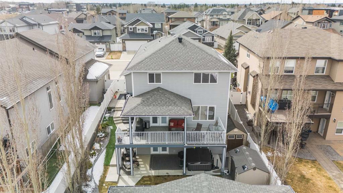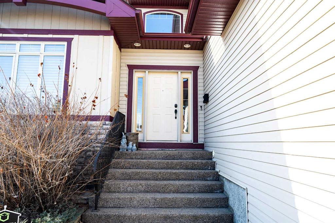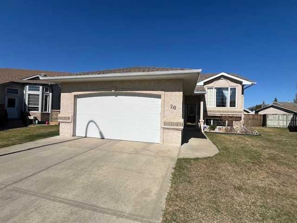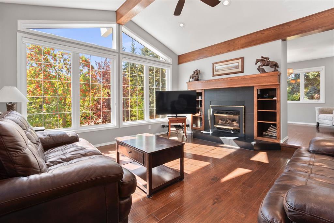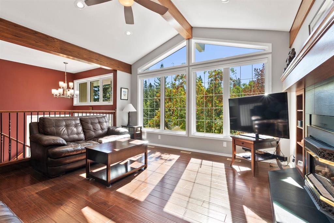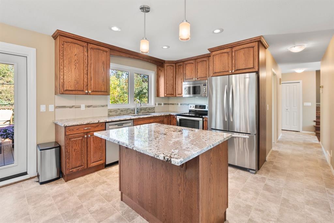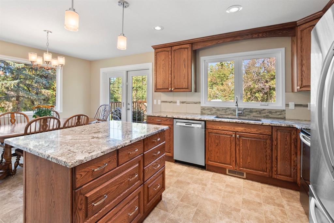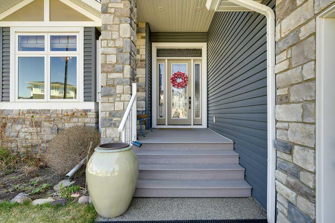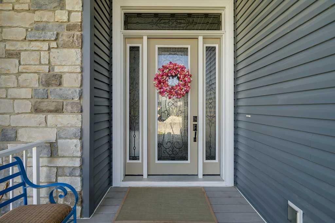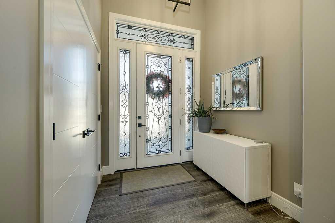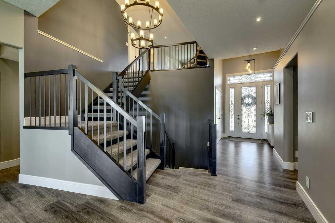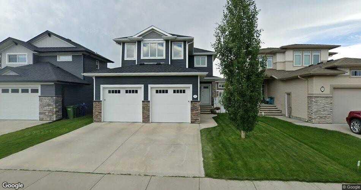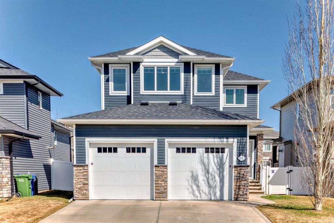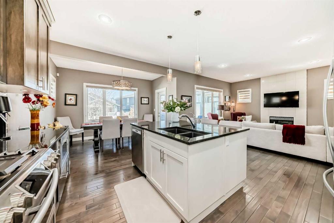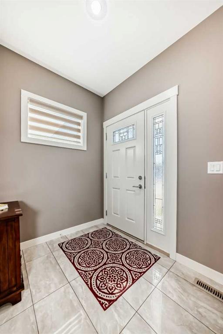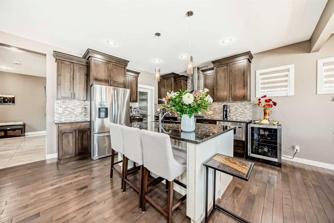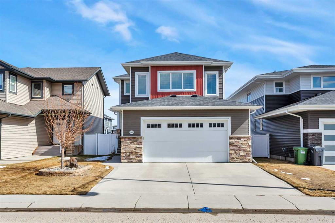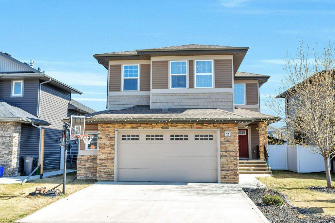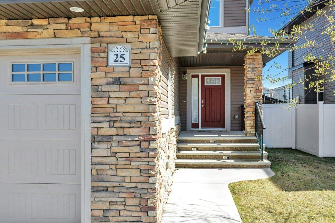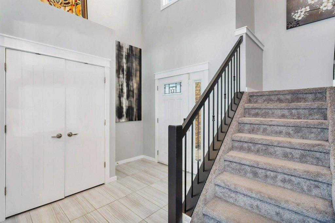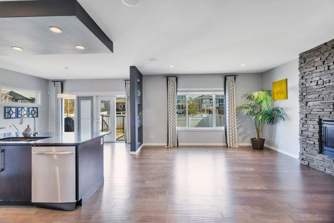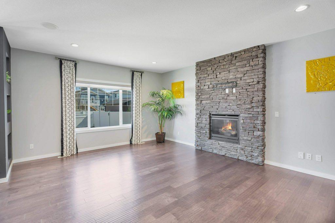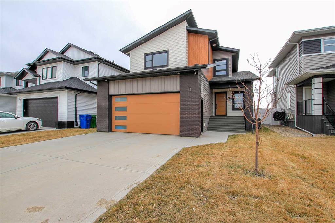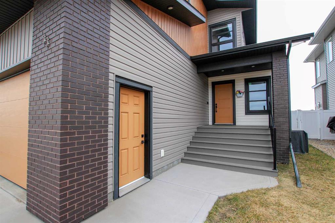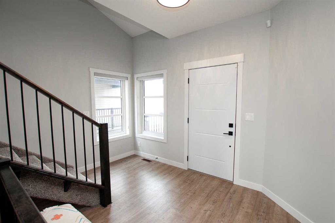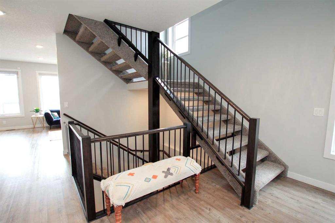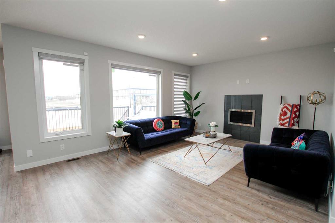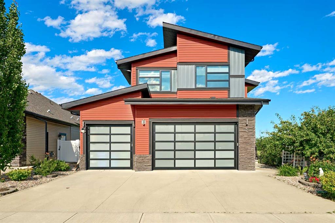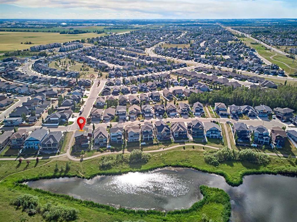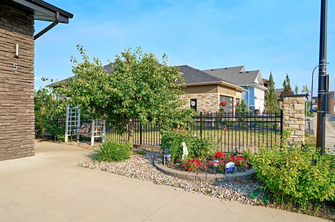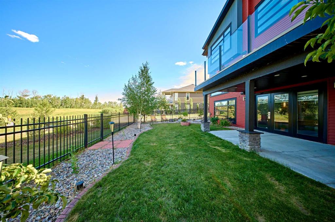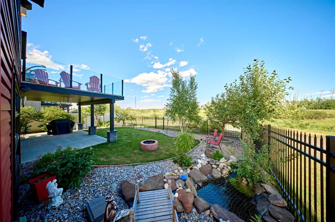19 Sorensen Close
Red Deer T4R0L9
MLS® Number: A2214299
$ 875,000
5
BEDROOMS
3 + 1
BATHROOMS
2010
YEAR BUILT
RARE OPPORTUNITY! Beautiful Fully Developed WALKOUT 2 Storey In The Desirable Neighbourhood of Southbrook ~ 24x26 Attached Heated Garage AND 32x36 DREAM HEATED SHOP With A Bar & Bathroom AND RV Parking! This family home showcases hardwood & tile floors, newer plush carpet, neutral paint and an abundance of windows allowing for tons of natural light. Entertaining is made easy with the open concept design ~ spacious living room with 20 ft ceilings and modern built-ins, the gourmet kitchen with updated stainless steel appliances, oversized granite island and newer quartz countertops as well as a walk thru pantry and undermount granite sink. From the dining room you can access the extended deck with 2 gas lines with stairs to the lower level. Main floor laundry and an office with built-ins that overlooks your front porch! Fantastic family layout with 4 bedrooms located on the upper floor including the oversized primary suite featuring an electric fireplace, walk-in closet and well appointed ensuite with dual sinks and a newly upgraded tub/shower combo with tile surround. The developed walkout basement offers a cozy media room perfect for movie nights, the 5th bedroom and an additional 4pc bathroom. The family room could be whatever you want it to be with the option to lay flooring down to complete the space or keep it set up for mini stick tournaments! Walk outside and fall in love with everything you see from the upgraded landscaping, lower level patio, two sheds, access to the RV parking and of course access to the shop! The 32x36 newly constructed shop built by Silverstone Custom Homes will blow you away ~ epoxy floors (in attached garage as well), fully heated in 2 zones, 220 Volt Wiring, a 4pc bathroom with steam shower and everyone's favourite spot... the bar which has wiring for a dishwasher and has a garage door which opens up to the backyard for all your Summer entertaining. So many extras & updates here including ~ new attached garage door, Central A/C, water softener, newer HWT, window glazing on primary bedroom window & west facing bedroom, and SO much more. This property is a true full package offering something rarely available in a wonderful location.
| COMMUNITY | Sunnybrook South |
| PROPERTY TYPE | Detached |
| BUILDING TYPE | House |
| STYLE | 2 Storey |
| YEAR BUILT | 2010 |
| SQUARE FOOTAGE | 2,059 |
| BEDROOMS | 5 |
| BATHROOMS | 4.00 |
| BASEMENT | Finished, Full |
| AMENITIES | |
| APPLIANCES | Central Air Conditioner, Dishwasher, Electric Stove, Garage Control(s), Microwave, Refrigerator, Washer/Dryer |
| COOLING | Central Air |
| FIREPLACE | Electric |
| FLOORING | Carpet, Hardwood, Tile |
| HEATING | In Floor, Forced Air |
| LAUNDRY | Main Level |
| LOT FEATURES | Back Lane, Garden, Lawn |
| PARKING | 220 Volt Wiring, Additional Parking, Alley Access, Double Garage Attached, Garage Door Opener, Garage Faces Front, Garage Faces Rear, Heated Garage, RV Access/Parking, Triple Garage Detached |
| RESTRICTIONS | None Known |
| ROOF | Asphalt Shingle |
| TITLE | Fee Simple |
| BROKER | Century 21 Maximum |
| ROOMS | DIMENSIONS (m) | LEVEL |
|---|---|---|
| Game Room | 26`7" x 14`2" | Basement |
| Bedroom | 9`5" x 10`9" | Basement |
| Den | 12`6" x 11`4" | Basement |
| 4pc Bathroom | 7`9" x 4`11" | Basement |
| Furnace/Utility Room | 5`7" x 8`7" | Basement |
| Kitchen | 17`8" x 12`5" | Main |
| Dining Room | 14`3" x 11`1" | Main |
| Living Room | 12`10" x 14`0" | Main |
| Foyer | 11`0" x 15`0" | Main |
| Office | 11`0" x 11`2" | Main |
| Laundry | 7`6" x 9`0" | Main |
| 2pc Bathroom | 5`1" x 4`11" | Main |
| Bedroom - Primary | 12`6" x 17`0" | Second |
| Walk-In Closet | 4`3" x 12`0" | Second |
| 5pc Ensuite bath | 8`0" x 9`3" | Second |
| Bedroom | 9`10" x 9`0" | Second |
| Bedroom | 13`10" x 12`7" | Second |
| Bedroom | 13`6" x 10`11" | Second |
| 4pc Bathroom | 5`0" x 9`3" | Second |



