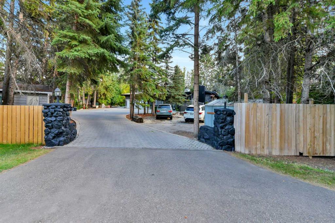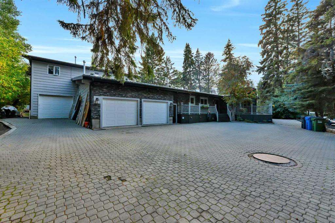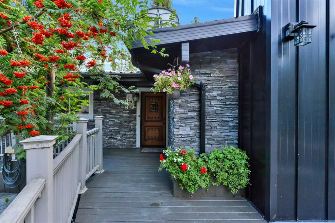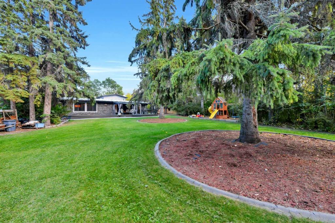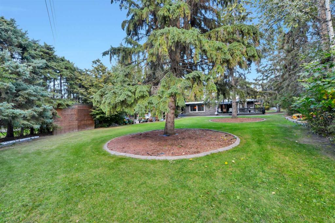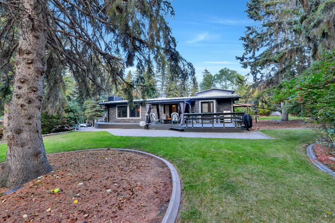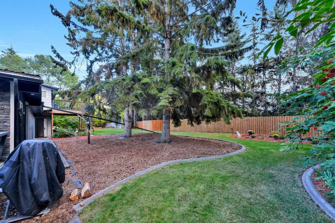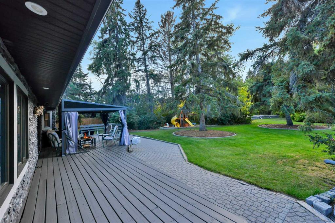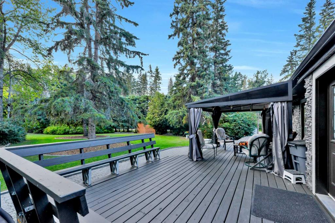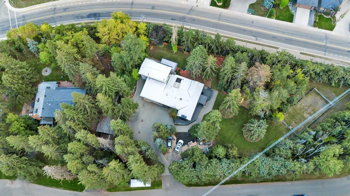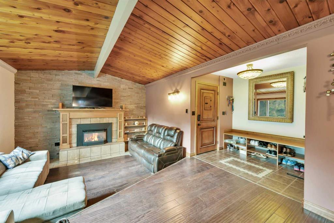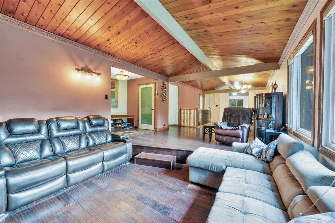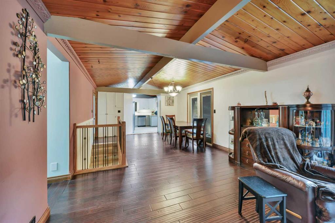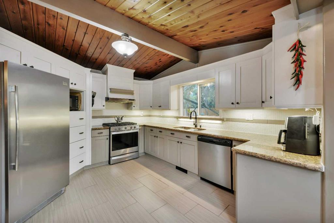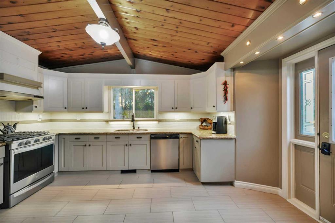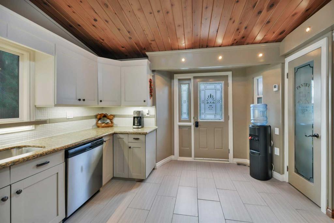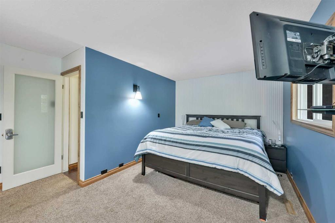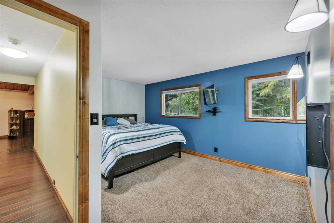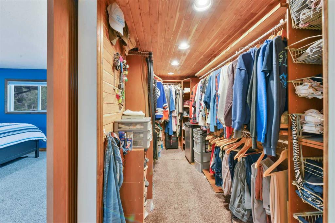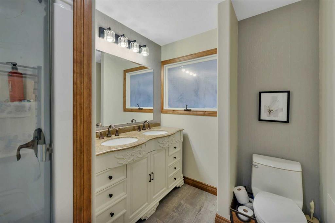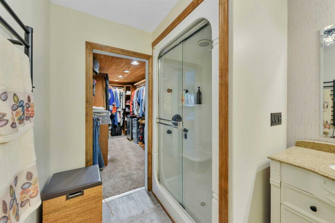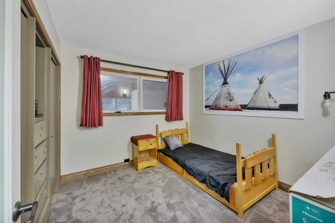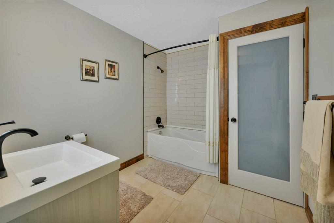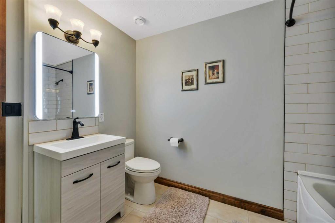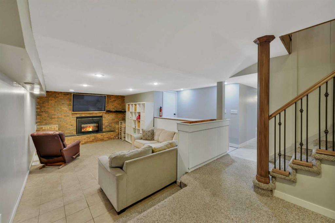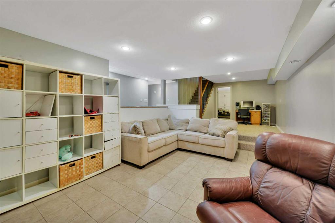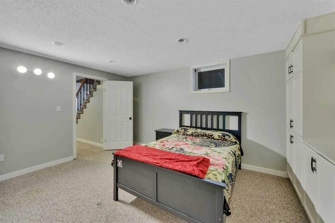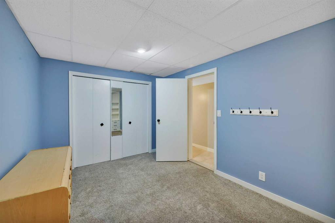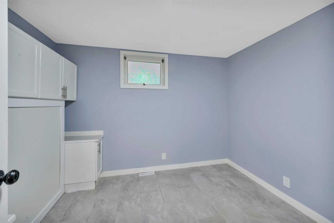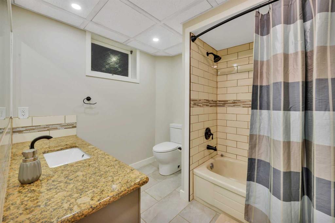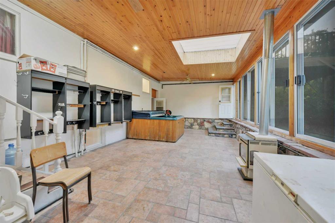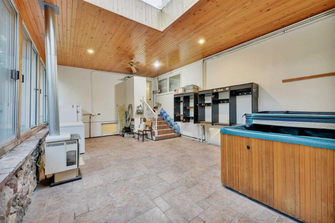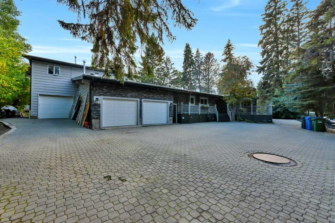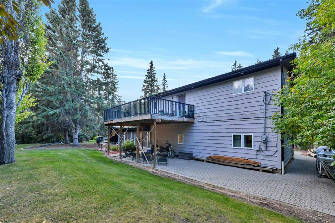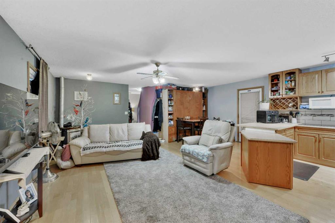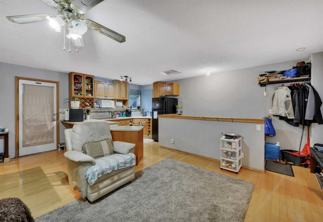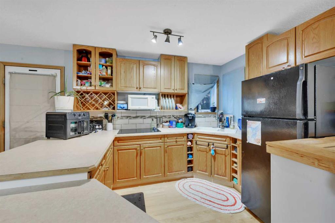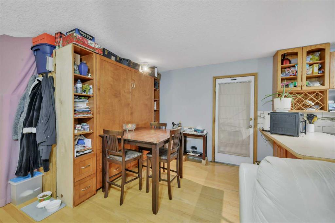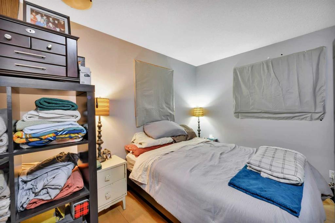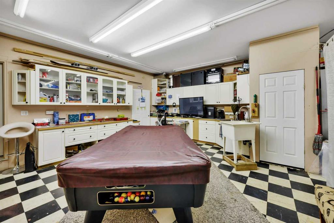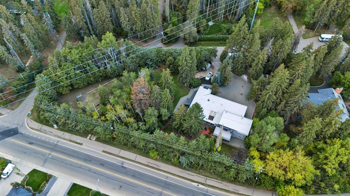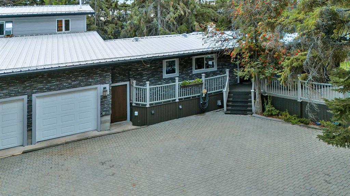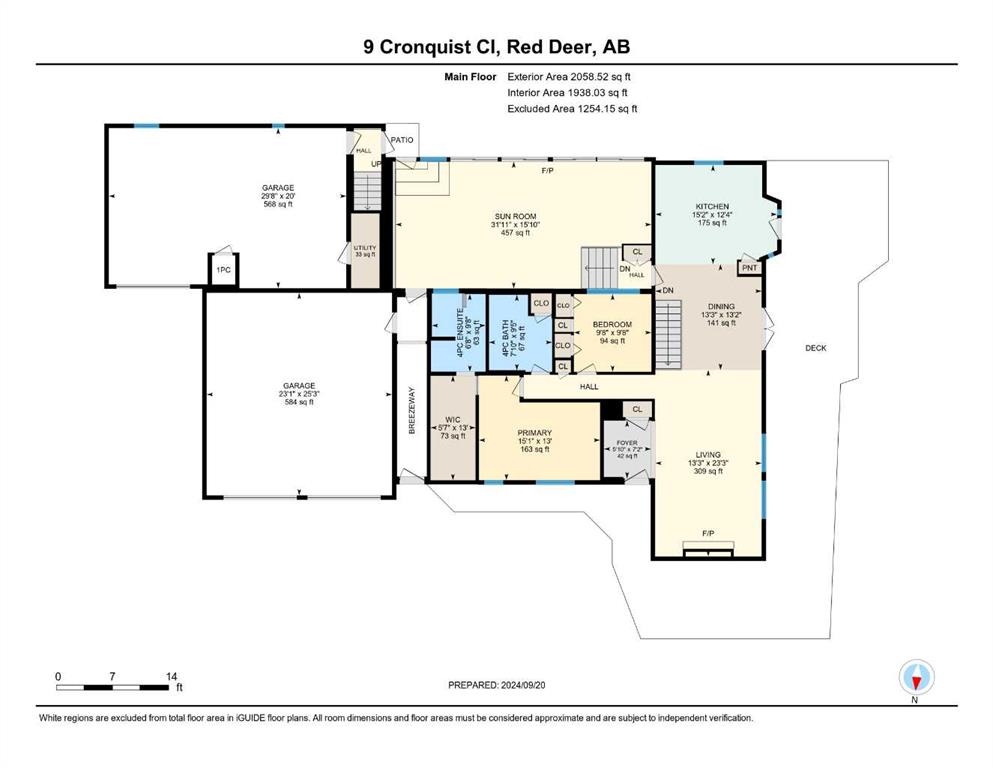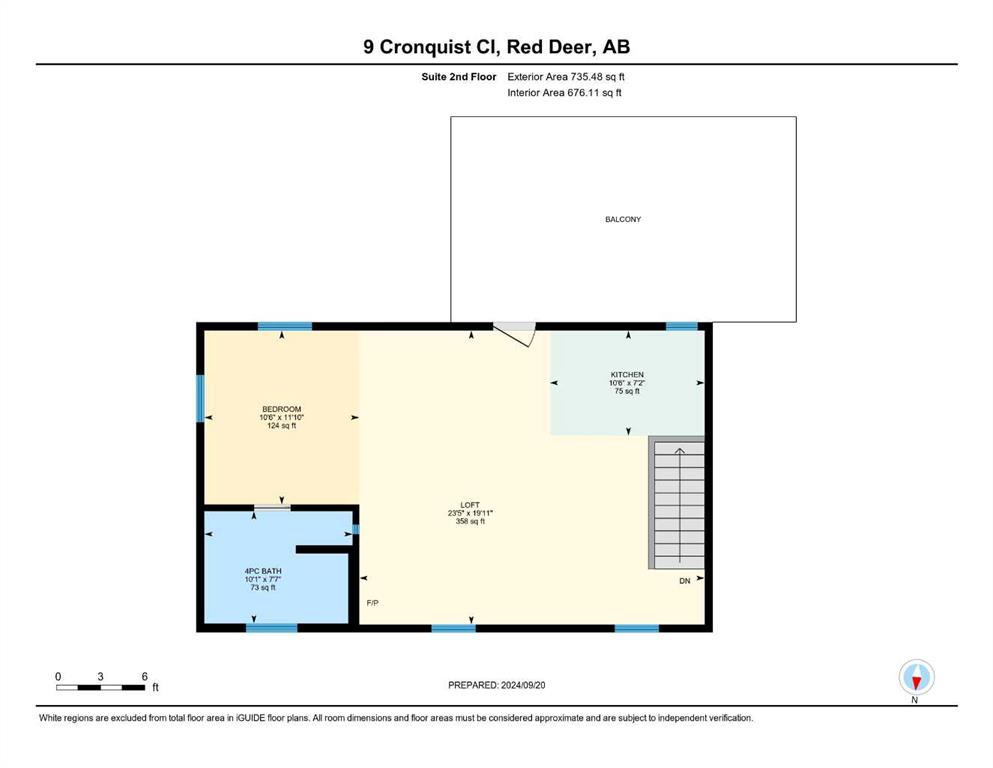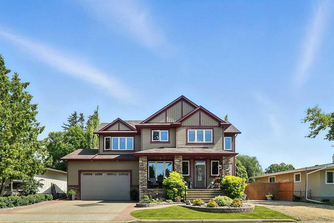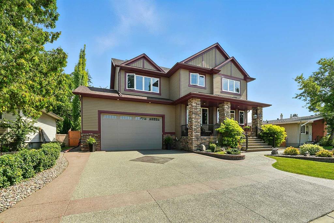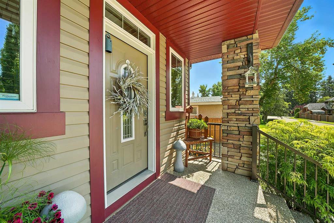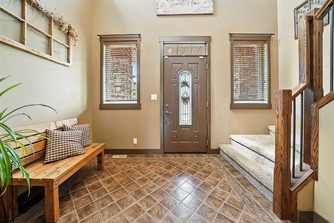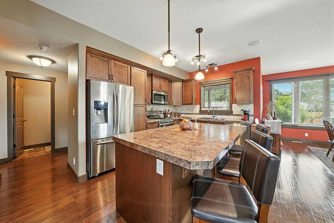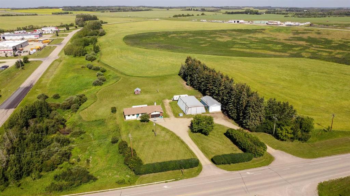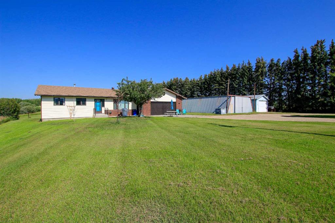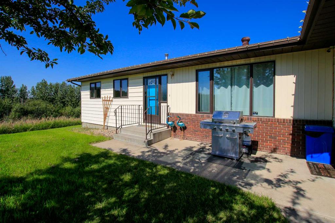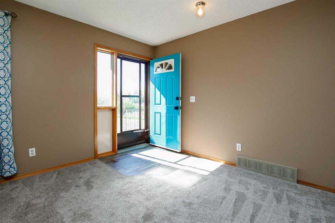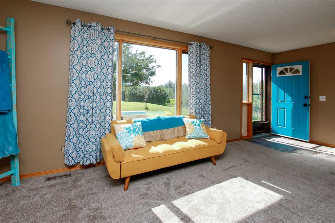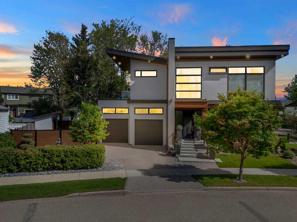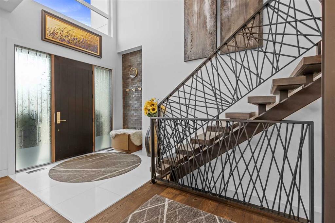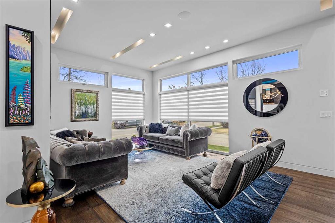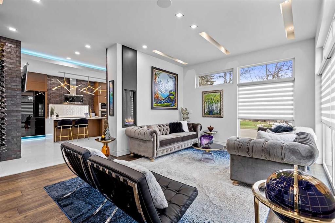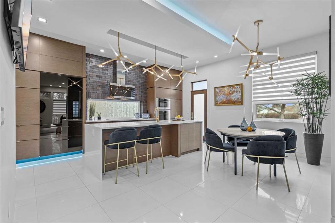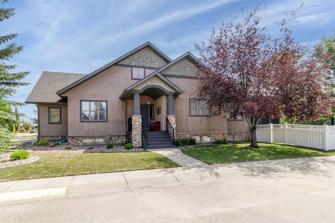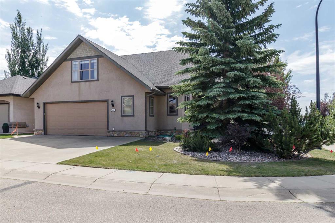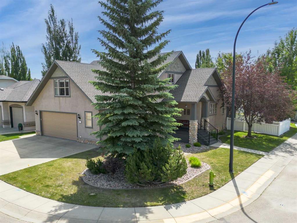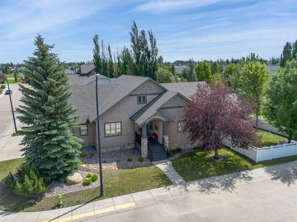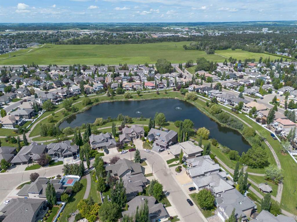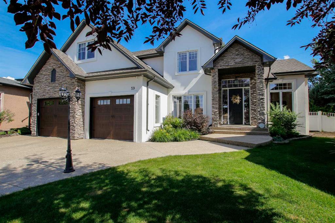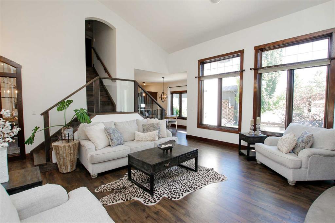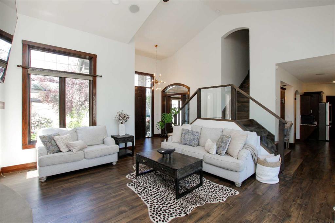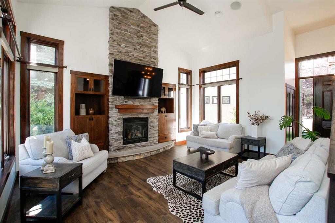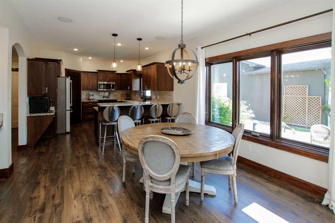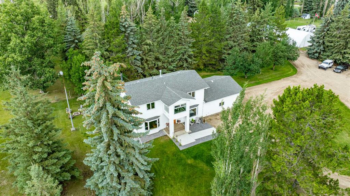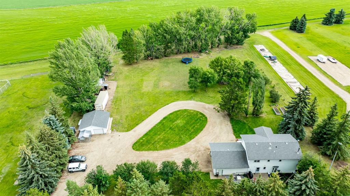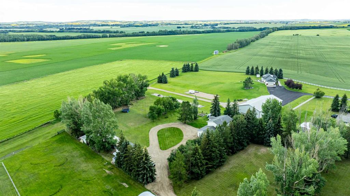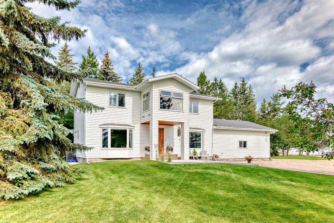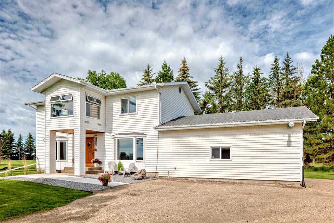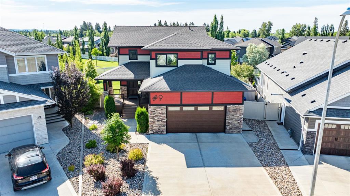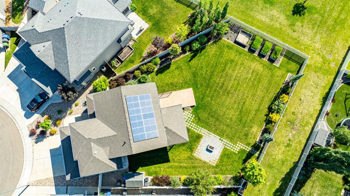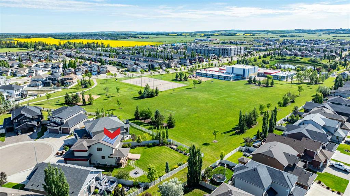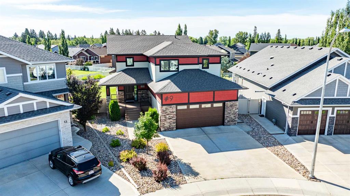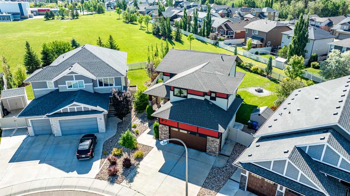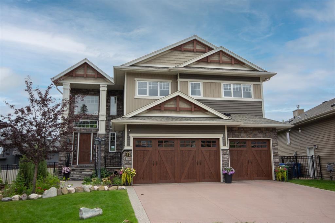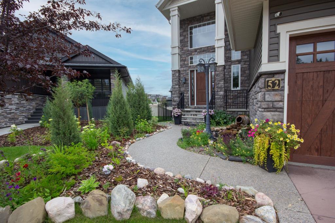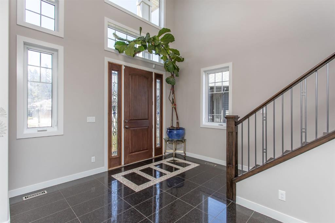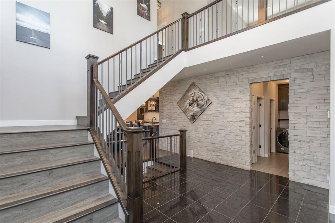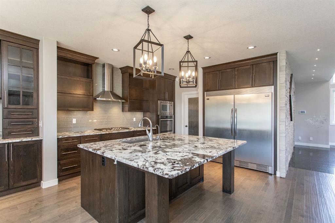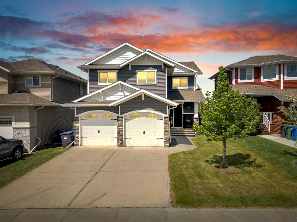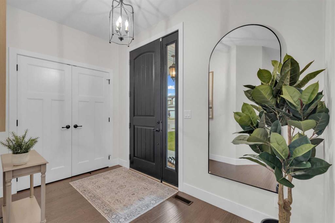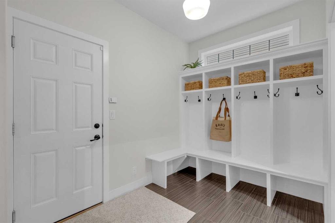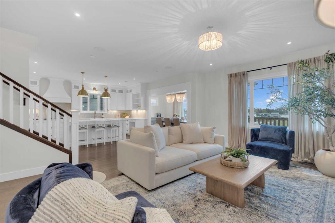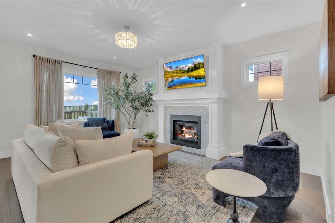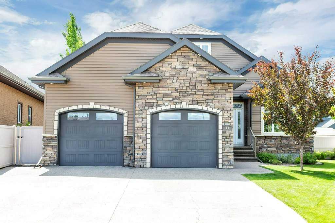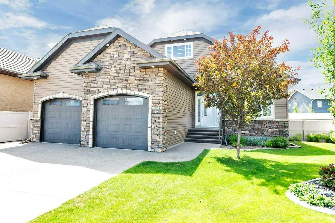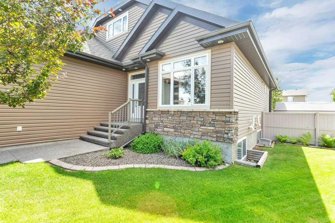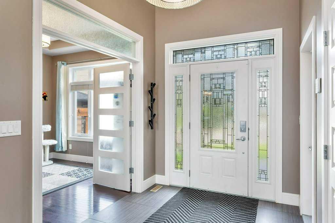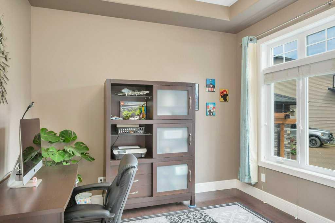9 Cronquist Close
Red Deer T4N 1E3
MLS® Number: A2242466
$ 995,000
5
BEDROOMS
4 + 0
BATHROOMS
2,058
SQUARE FEET
1969
YEAR BUILT
Discover the perfect blend of country charm and urban convenience with this 1.07-acre property, offering an updated home since its construction in 1969. This residence boasts a unique cultured stone exterior and a thoughtfully designed interior that integrates modern amenities with rustic appeal. As you walk in you will step into a sunken living room featuring a cozy gas fireplace and elegant engineered hardwood flooring. The open layout extends into the dining area and a very functional kitchen that is a chef's dream with granite countertops, ceramic tile flooring with in-floor heating, stainless steel appliances, including a gas range and built-in range fan plus a pantry. The kitchen looks out onto the back yard with side doors to the deck. The primary bedroom is a true retreat with a cedar-lined walk-in closet while the recently remodelled ensuite features dual sinks, a towel warmer, new light fixture and vinyl plank floors. The home includes a total of 4 1/2 bathrooms, with infloor heating and granite countertops in the main bathroom. Additional Living Spaces consists of the sunroom to enjoy year-round relaxation complete with a 6-person hot tub, a free-standing gas stove and four patio doors leading to the great outdoors. Then add in the lower level featuring another sunken living room with a gas fireplace surrounded by brick, updated lighting, a laundry/furnace room, two furnaces, on-demand hot water, and a built-in vacuum system. This level is finished off with 3 bedrooms and a full bath. Do not miss the Studio above its own garage. This space is completely separate from the main house and ideal for teenagers, family or guests that features its own kitchen, gas stove and bathroom, offering privacy and independence. Outdoor Amenities includes a beautiful wrap-around deck, a charming gazebo, an ice rink, and ample parking space for four or more vehicles. Utility costs got you down? Tired of paying high service charges? Enjoy the benefits of a well and septic & field in excellent condition, with the option to connect to city services if desired. With ample space and numerous updates, this property is perfect for a large family seeking a serene retreat with all the conveniences of city living. Don’t miss your chance to own this exceptional piece of land!
| COMMUNITY | Westlake |
| PROPERTY TYPE | Detached |
| BUILDING TYPE | House |
| STYLE | Acreage with Residence, Bungalow |
| YEAR BUILT | 1969 |
| SQUARE FOOTAGE | 2,058 |
| BEDROOMS | 5 |
| BATHROOMS | 4.00 |
| BASEMENT | Finished, Full |
| AMENITIES | |
| APPLIANCES | Dishwasher, Electric Stove, Garage Control(s), Refrigerator, Washer/Dryer |
| COOLING | None |
| FIREPLACE | Basement, Gas, Living Room |
| FLOORING | Carpet, Ceramic Tile, Hardwood, Linoleum |
| HEATING | Forced Air, Natural Gas |
| LAUNDRY | In Basement |
| LOT FEATURES | Corner Lot, Cul-De-Sac, Landscaped, Lawn, Many Trees |
| PARKING | Double Garage Attached, Front Drive, Garage Door Opener, Heated Garage, Interlocking Driveway, Single Garage Attached, Single Garage Detached |
| RESTRICTIONS | None Known |
| ROOF | Metal |
| TITLE | Fee Simple |
| BROKER | Century 21 Maximum |
| ROOMS | DIMENSIONS (m) | LEVEL |
|---|---|---|
| Family Room | 31`4" x 12`4" | Basement |
| Bedroom | 9`2" x 14`10" | Basement |
| Bedroom | 8`9" x 10`10" | Basement |
| Bedroom | 15`8" x 11`10" | Basement |
| 4pc Bathroom | Basement | |
| Living Room | 23`3" x 13`3" | Main |
| Dining Room | 13`2" x 13`3" | Main |
| Kitchen | 12`4" x 15`2" | Main |
| Bedroom - Primary | 13`0" x 15`1" | Main |
| Bedroom | 9`8" x 9`8" | Main |
| 4pc Ensuite bath | Main | |
| 4pc Bathroom | Main | |
| Foyer | 7`2" x 5`10" | Main |
| Sunroom/Solarium | 15`10" x 31`11" | Main |
| Loft | 19`11" x 23`5" | Second |
| Kitchen | 7`2" x 10`6" | Second |
| Den | 11`10" x 10`6" | Second |
| 4pc Bathroom | Second |

