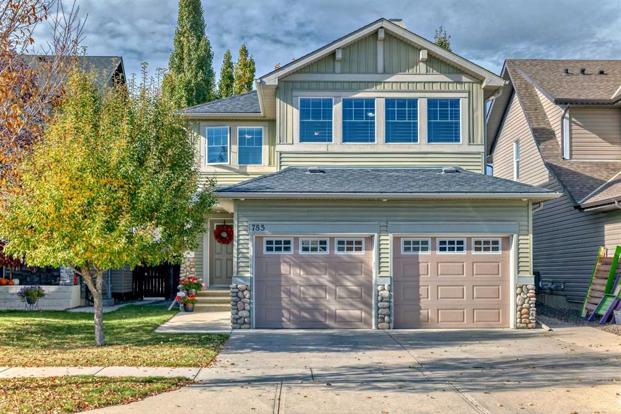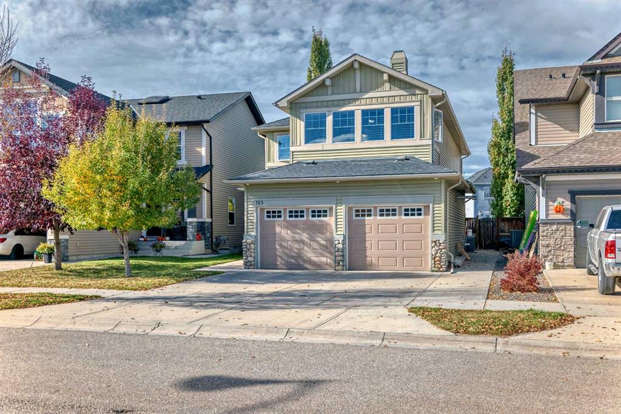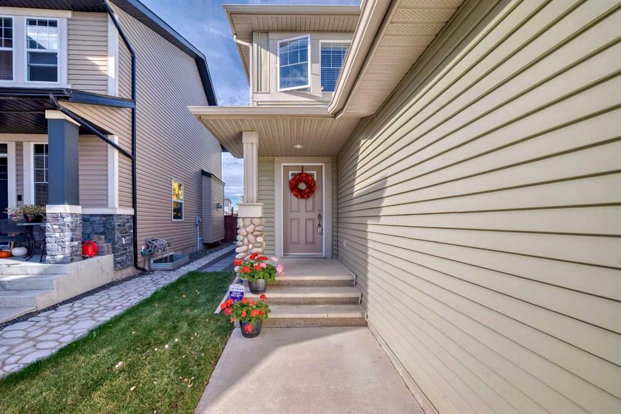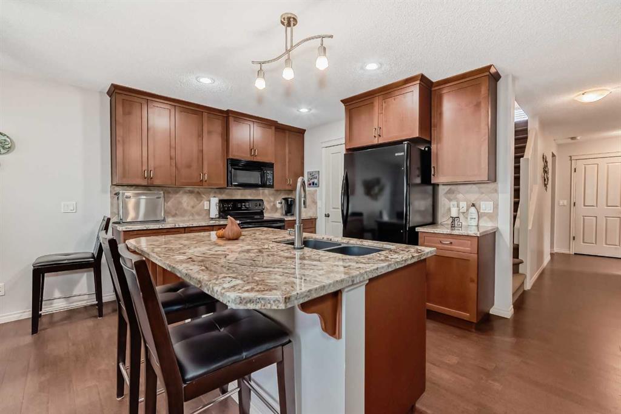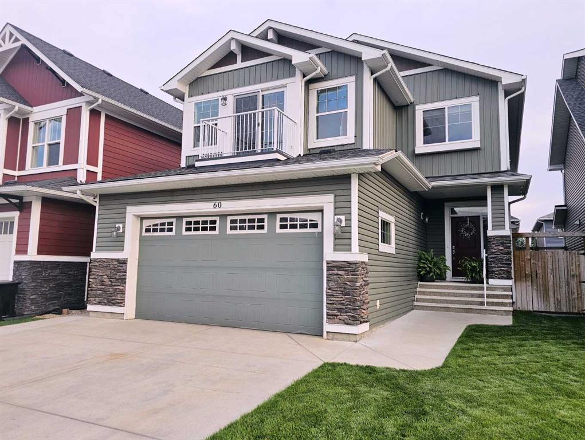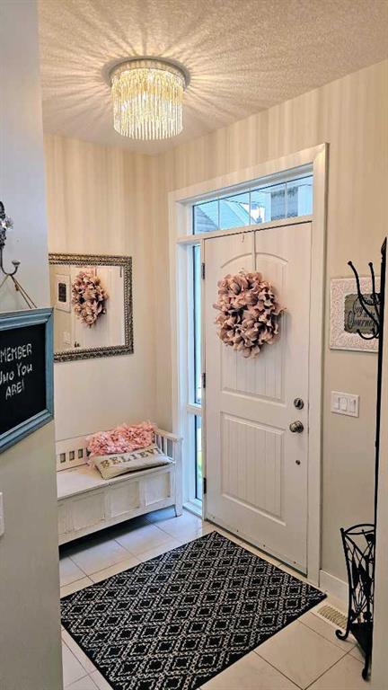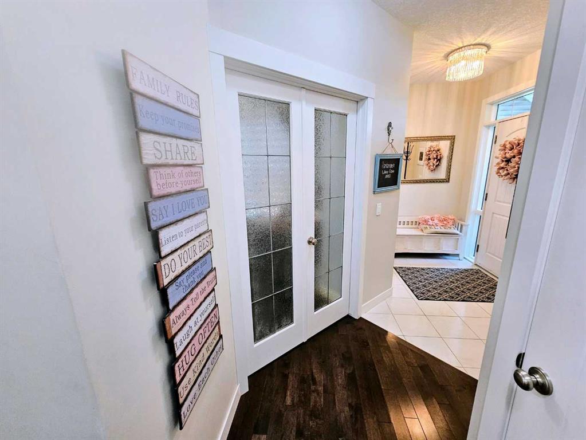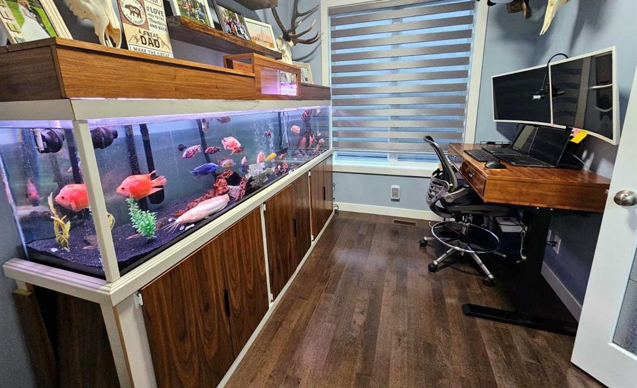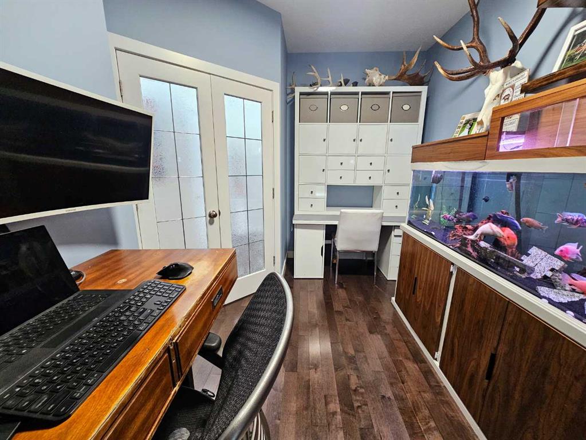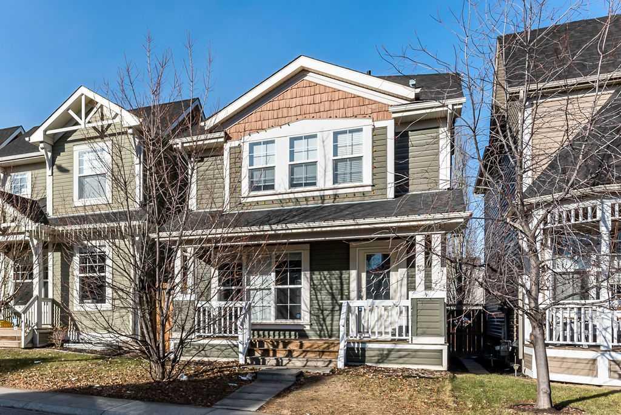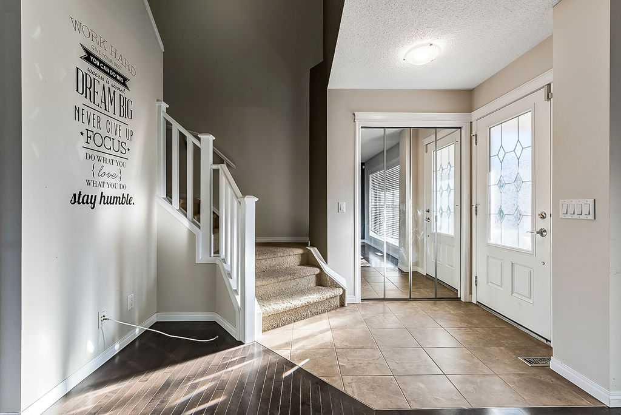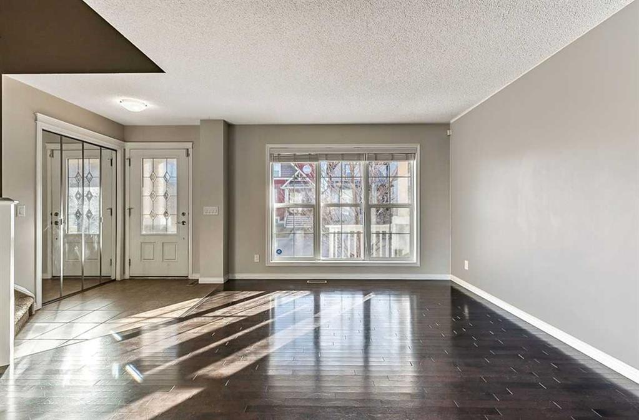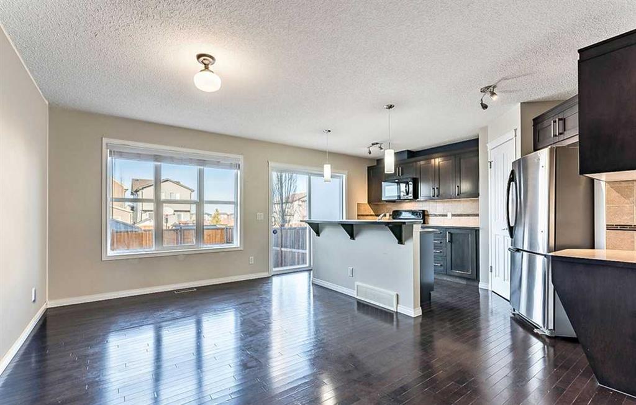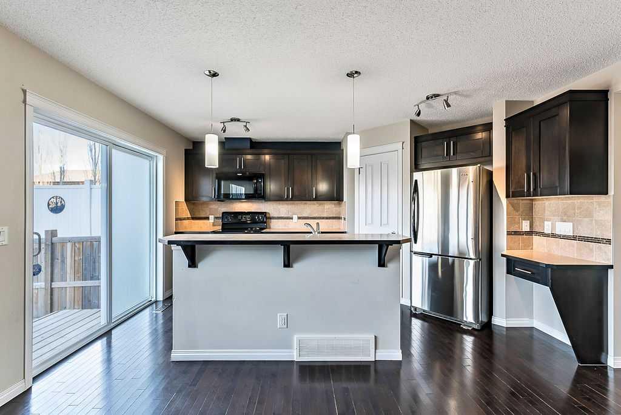19 Autumn Close SE
Calgary T3M 0K1
MLS® Number: A2204152
$ 749,900
5
BEDROOMS
3 + 1
BATHROOMS
1,951
SQUARE FEET
2008
YEAR BUILT
Welcome to this beautifully upgraded 5-bedroom, 3.5-bathroom home offering over 2,700 sq. ft. of luxurious living space in one of the best locations! Situated on a quiet street just a 1-minute walk to the elementary school, this home is perfect for growing families. From the moment you step inside, you'll be impressed by the open-concept design, soaring ceilings, and high-end finishes. The kitchen boasts granite countertops, stainless steel appliances and a large island - perfect for entertaining! The bright and spacious family room features large windows and a cozy fireplace, while the mudroom with a walk-in closet and ample storage keeps everything organized. Upstairs, you'll find 4 spacious bedrooms, including a primary retreat with a spa-like ensuite featuring a soaker tub, separate shower, and ample counter space. The large upper laundry room adds extra convenience. The fully finished basement offers a 5th bedroom, family room, 4-piece bath, and additional storage. This home truly has it all with upgrades including new carpet (2024), air conditioning (2024), Epoxy garage floor, on-demand water heater, water softener (2020), new furnace (2023) and much more! Enjoy the beautifully landscaped west-facing backyard with underground sprinklers, perfect for relaxing evenings. Plus, you’re just steps from an off-leash dog park, playground, and a scenic pond—an unbeatable, family-friendly location! Book your showing today!
| COMMUNITY | Auburn Bay |
| PROPERTY TYPE | Detached |
| BUILDING TYPE | House |
| STYLE | 2 Storey |
| YEAR BUILT | 2008 |
| SQUARE FOOTAGE | 1,951 |
| BEDROOMS | 5 |
| BATHROOMS | 4.00 |
| BASEMENT | Finished, Full |
| AMENITIES | |
| APPLIANCES | Dishwasher, Dryer, Gas Stove, Microwave, Refrigerator, Washer |
| COOLING | Central Air |
| FIREPLACE | Gas |
| FLOORING | Carpet, Ceramic Tile, Vinyl |
| HEATING | Forced Air, Natural Gas |
| LAUNDRY | Upper Level |
| LOT FEATURES | Level, Rectangular Lot |
| PARKING | Double Garage Attached |
| RESTRICTIONS | Restrictive Covenant, Utility Right Of Way |
| ROOF | Asphalt Shingle |
| TITLE | Fee Simple |
| BROKER | Real Broker |
| ROOMS | DIMENSIONS (m) | LEVEL |
|---|---|---|
| Family Room | 16`4" x 13`7" | Basement |
| Furnace/Utility Room | 10`10" x 9`1" | Basement |
| Bedroom | 16`1" x 9`9" | Basement |
| 4pc Bathroom | 9`0" x 4`11" | Basement |
| Dining Room | 10`11" x 9`4" | Main |
| Living Room | 17`0" x 14`0" | Main |
| 2pc Bathroom | 4`11" x 4`10" | Main |
| Mud Room | 8`7" x 6`2" | Main |
| Kitchen | 12`6" x 10`11" | Main |
| Laundry | 8`2" x 5`8" | Second |
| Bedroom - Primary | 13`7" x 11`7" | Second |
| Bedroom | 13`0" x 9`9" | Second |
| Bedroom | 12`2" x 9`3" | Second |
| Bedroom | 10`3" x 9`8" | Second |
| 4pc Bathroom | 8`8" x 4`11" | Second |
| 4pc Ensuite bath | 10`11" x 9`9" | Second |
















































