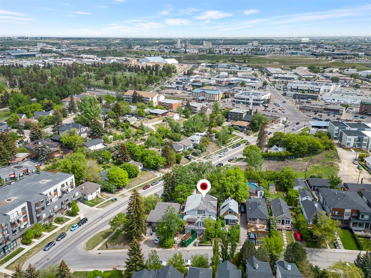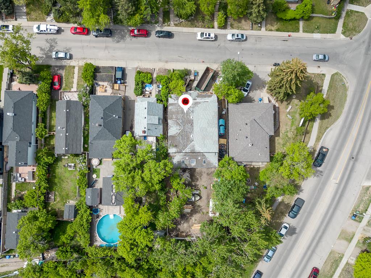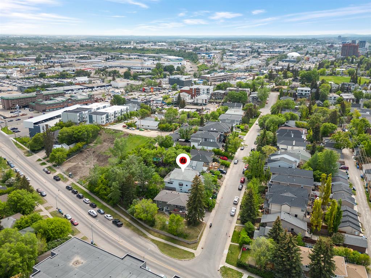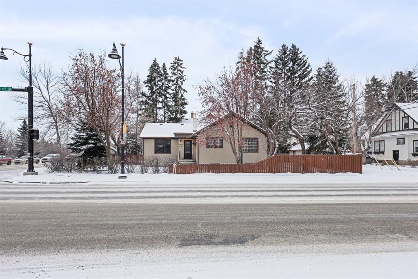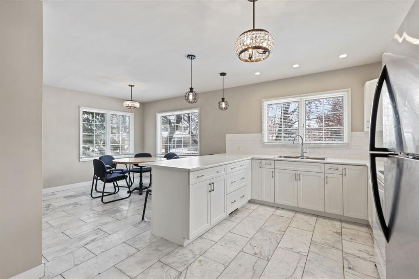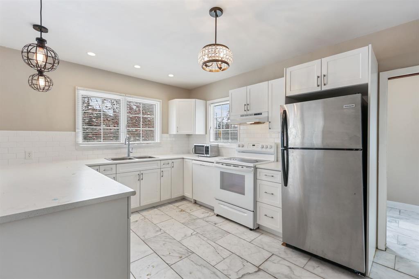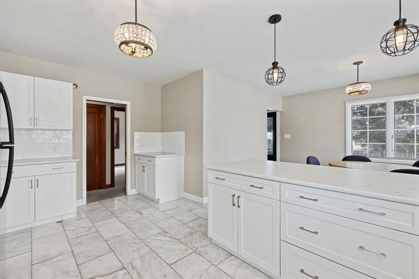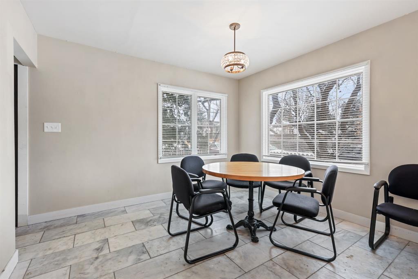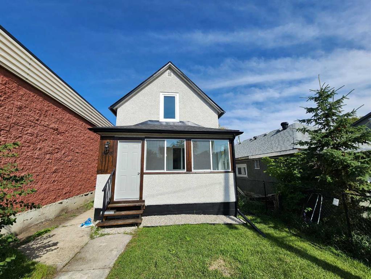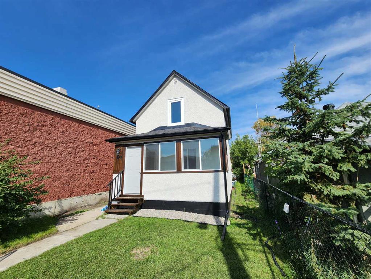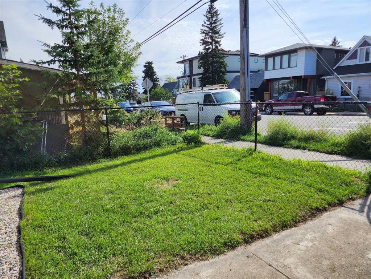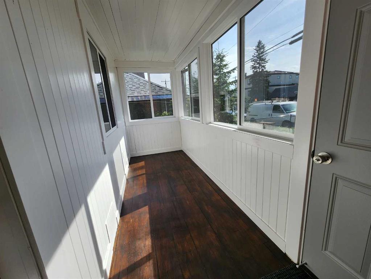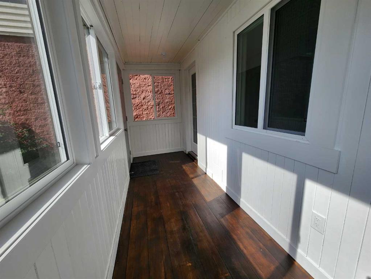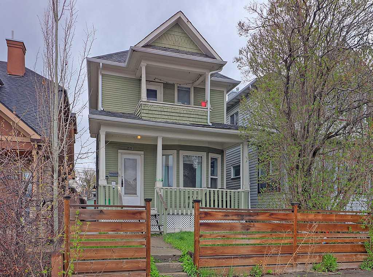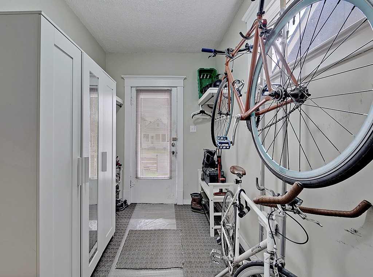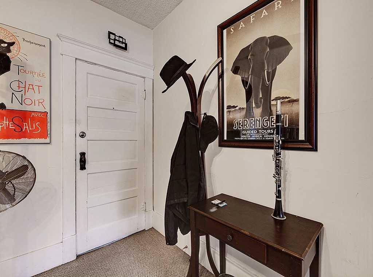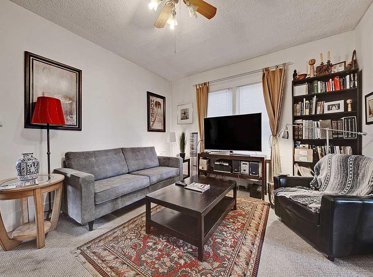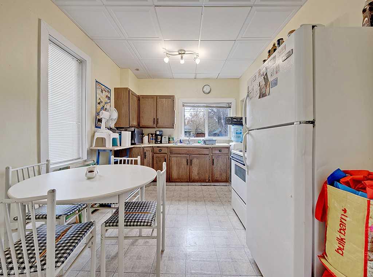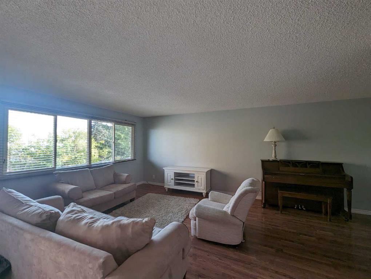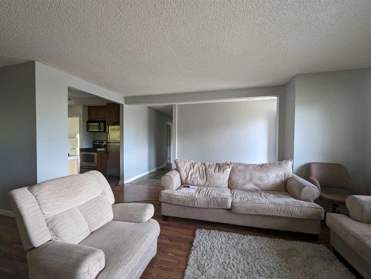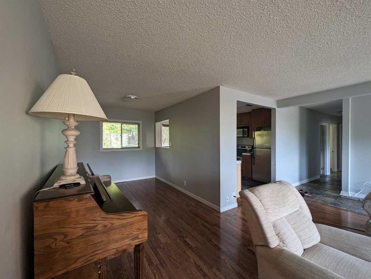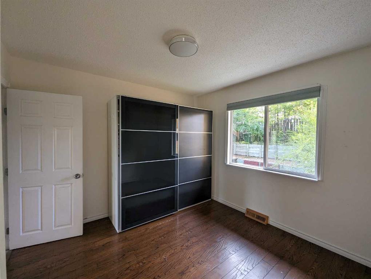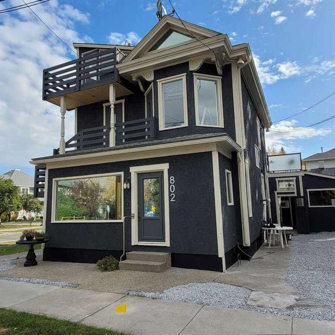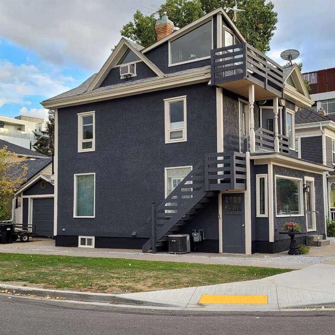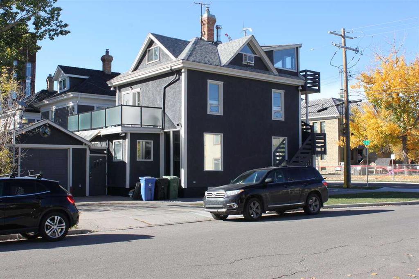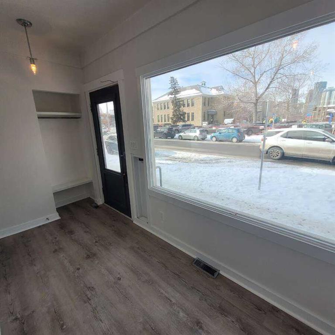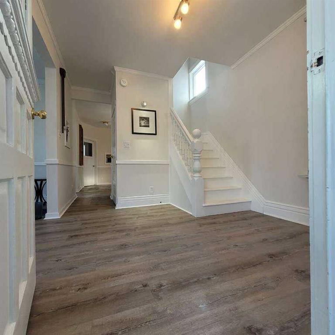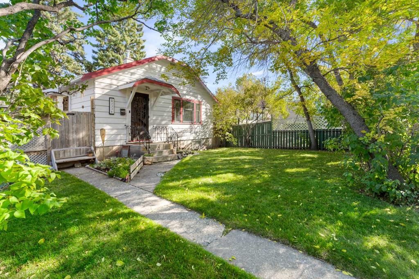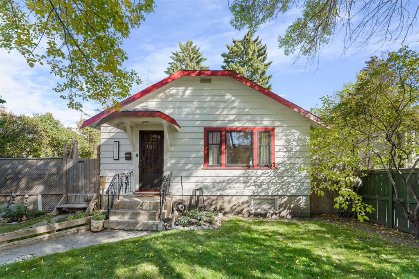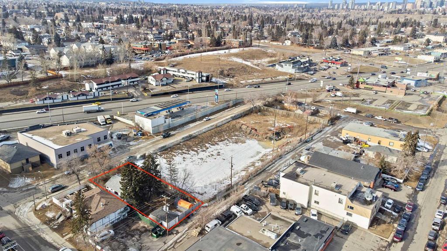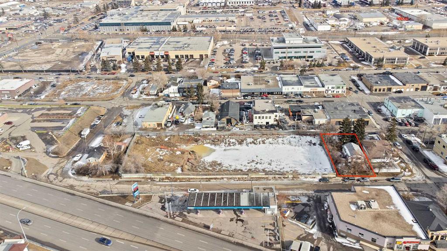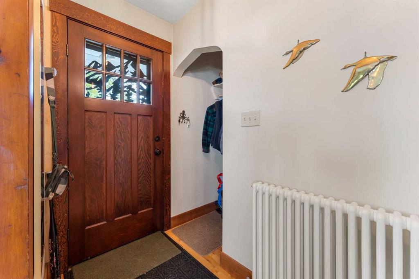19 28 Avenue SW
Calgary T2S 2X9
MLS® Number: A2201557
$ 749,900
3
BEDROOMS
2 + 0
BATHROOMS
824
SQUARE FEET
1949
YEAR BUILT
This place is built to perform—Totally overhauled with triple-pane windows, A/C, full plumbing and electrical overhaul, 200 AMP service, recessed LED lighting, and 10G Ethernet wiring. Roof, furnace, water purification & softener? All top-tier. The eat-in kitchen is a showstopper with a gas stove, dual fridges, and high-end finishes, all lit by a sunny corner window. Luxury vinyl plank flooring keeps maintenance easy, while the live-edge fireplace mantle adds a rugged touch.Work-from-home? You’ve got an office with sunroom access. Need to unwind? Hit the authentic cedar sauna or soak in the hot tub, perfectly tucked into a private, fully fenced backyard with a multi-tiered deck and mature landscaping. Storage is insane—830 sq ft of well-lit attic space plus a shed. Finished basement with a rec room, two bedrooms, laundry, and that killer sauna. Unbeatable location—walk to Repsol Centre, Stampede Park, Elbow River, the shops of Mission, Macleod Trail and downtown. This is a serious home in a prime spot. For more details, click the links below.
| COMMUNITY | Erlton |
| PROPERTY TYPE | Detached |
| BUILDING TYPE | House |
| STYLE | Bungalow |
| YEAR BUILT | 1949 |
| SQUARE FOOTAGE | 824 |
| BEDROOMS | 3 |
| BATHROOMS | 2.00 |
| BASEMENT | Finished, Full |
| AMENITIES | |
| APPLIANCES | Dishwasher, Dryer, Gas Range, Microwave, Range Hood, Refrigerator, Washer |
| COOLING | Central Air |
| FIREPLACE | N/A |
| FLOORING | Ceramic Tile, Vinyl Plank |
| HEATING | Forced Air, Natural Gas |
| LAUNDRY | In Basement |
| LOT FEATURES | Back Lane, Front Yard, Landscaped, Lawn, Private, Rectangular Lot, Street Lighting, Underground Sprinklers |
| PARKING | Off Street |
| RESTRICTIONS | None Known |
| ROOF | Asphalt Shingle |
| TITLE | Fee Simple |
| BROKER | eXp Realty |
| ROOMS | DIMENSIONS (m) | LEVEL |
|---|---|---|
| 3pc Bathroom | 5`3" x 8`4" | Basement |
| Bedroom | 12`7" x 9`1" | Basement |
| Bedroom | 12`7" x 9`8" | Basement |
| Laundry | 10`11" x 12`6" | Basement |
| Furnace/Utility Room | 6`7" x 16`4" | Basement |
| Hall | 7`2" x 6`2" | Basement |
| Hall | 7`1" x 8`5" | Basement |
| 4pc Bathroom | 7`8" x 5`11" | Main |
| Bonus Room | 10`11" x 11`7" | Main |
| Kitchen | 14`2" x 13`4" | Main |
| Living Room | 14`1" x 13`6" | Main |
| Bedroom - Primary | 13`1" x 11`6" | Main |
| Sunroom/Solarium | 9`8" x 11`9" | Main |




























