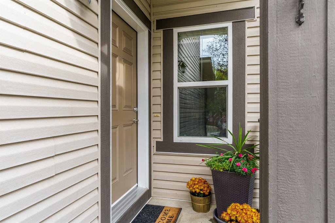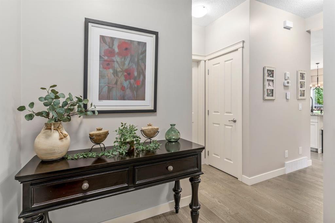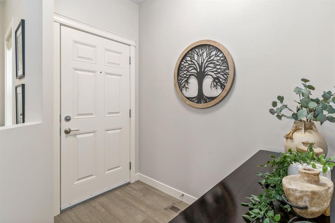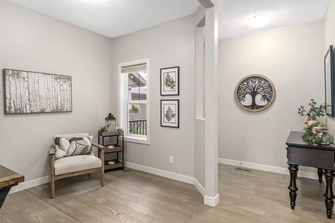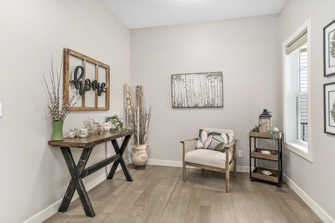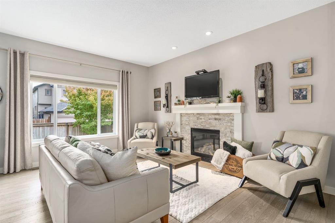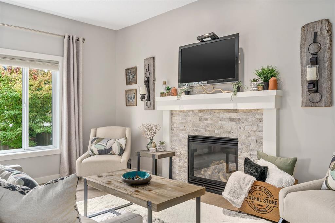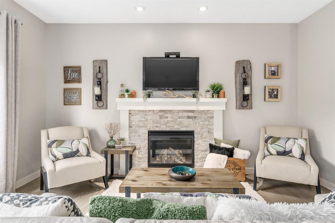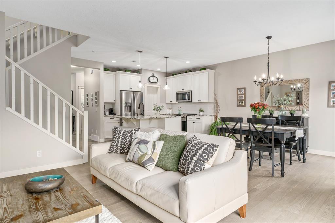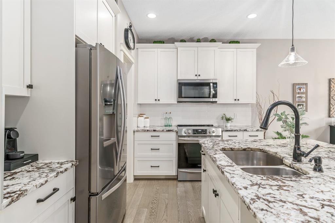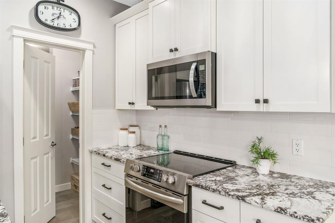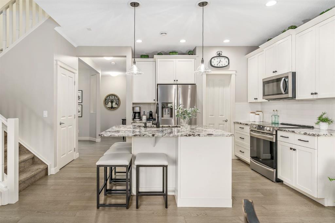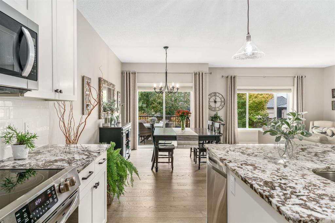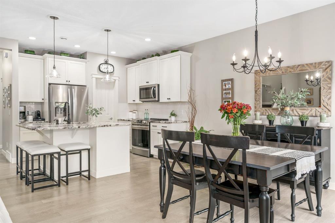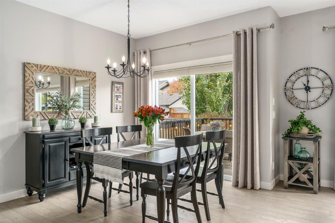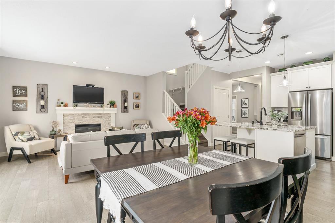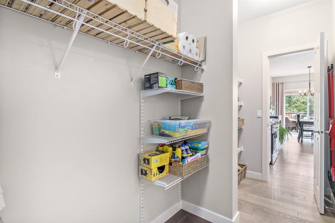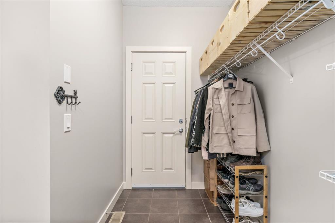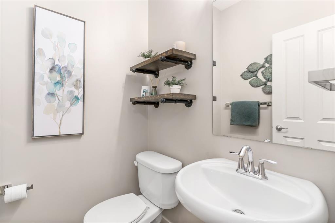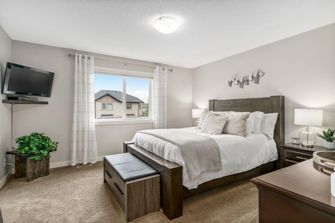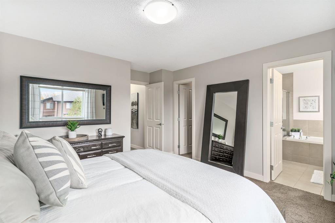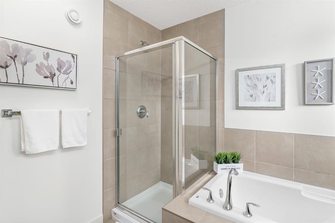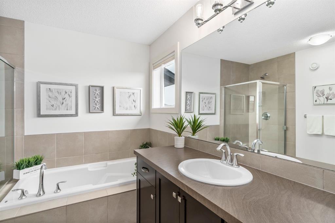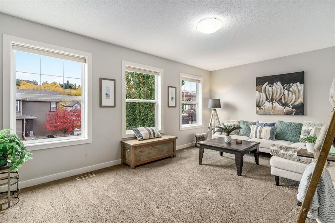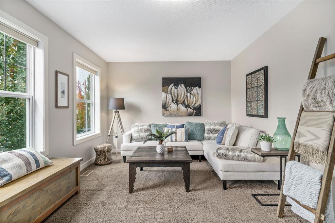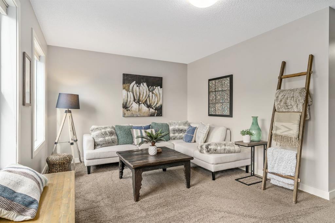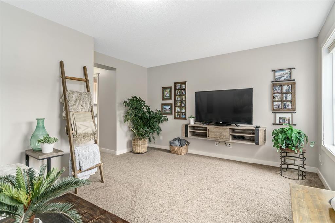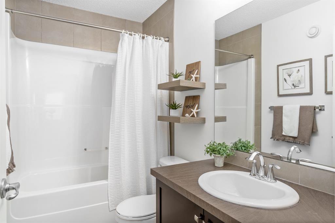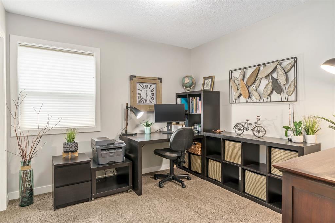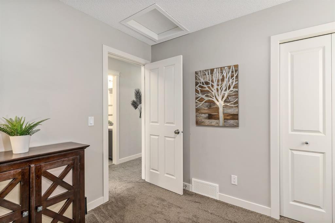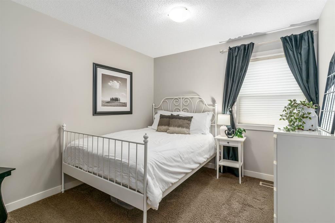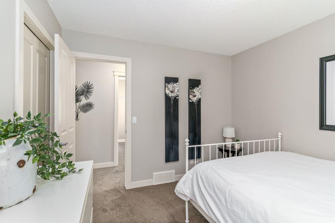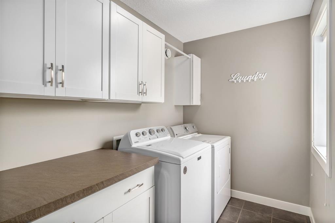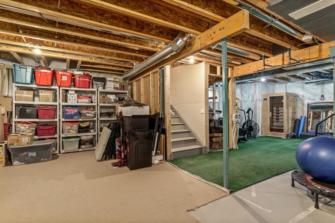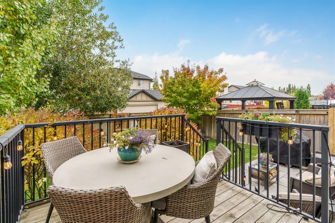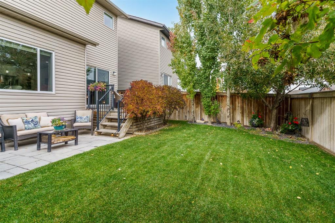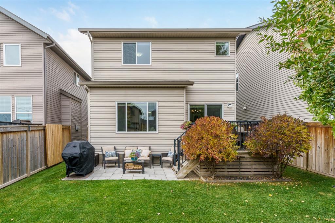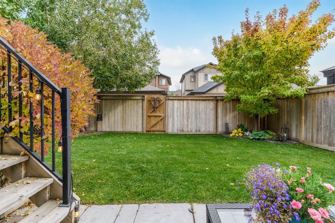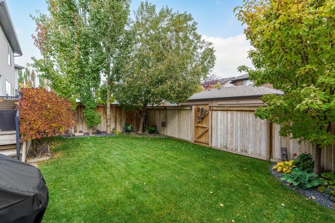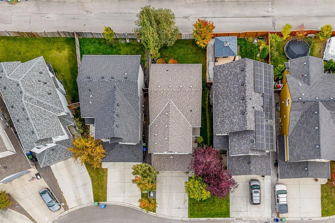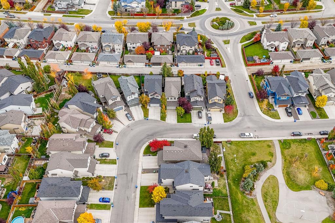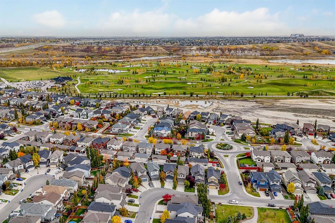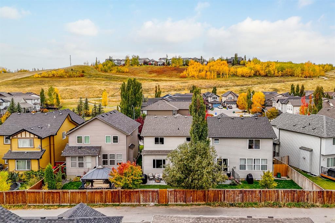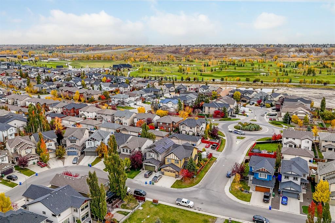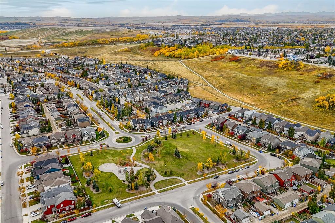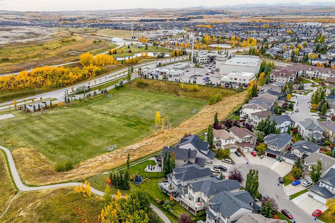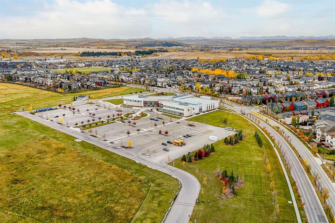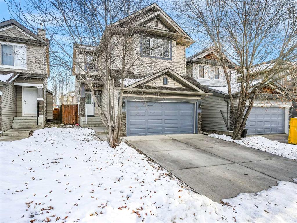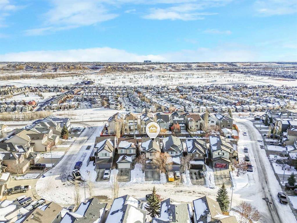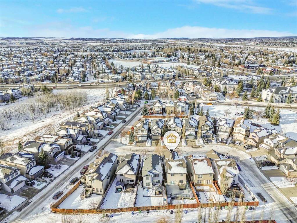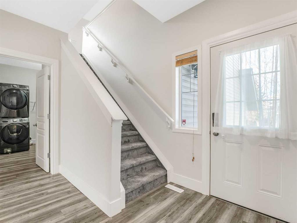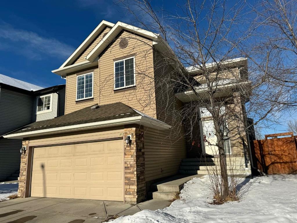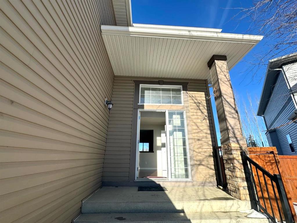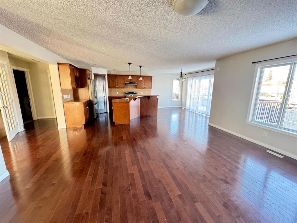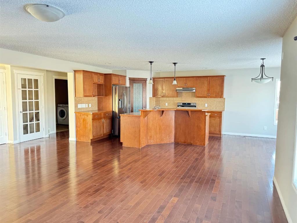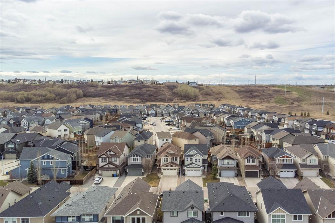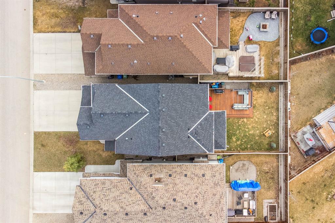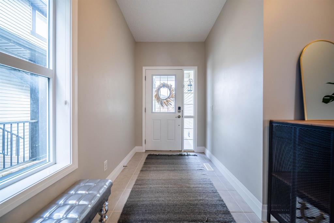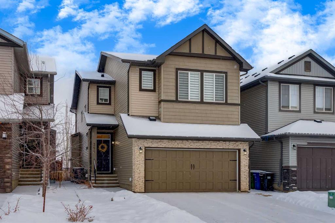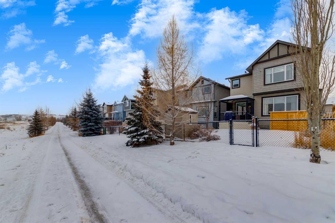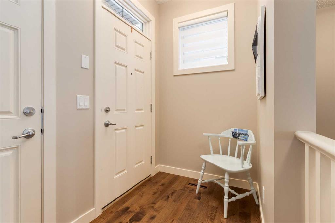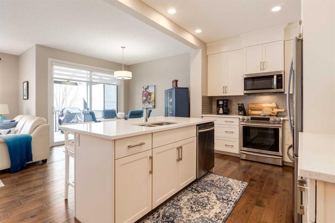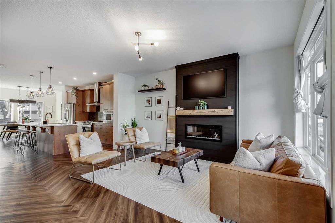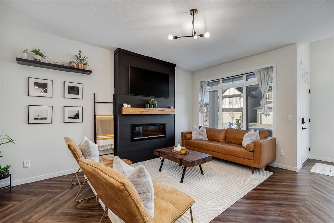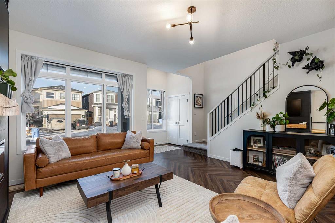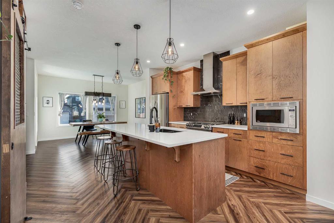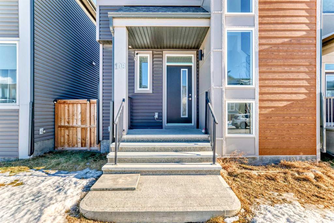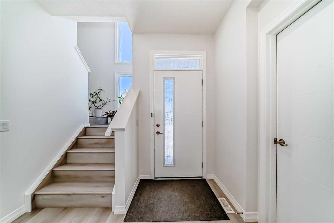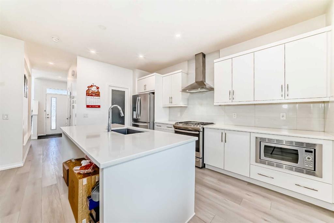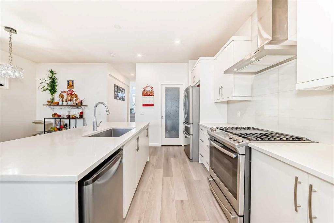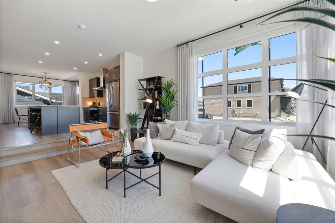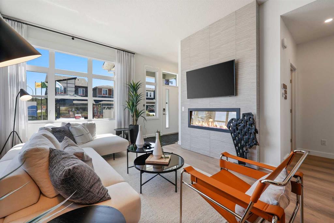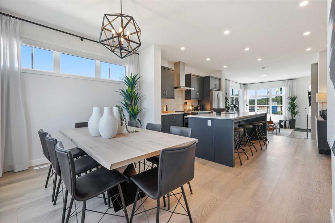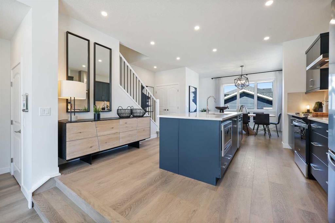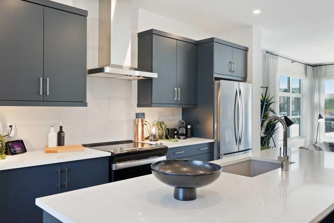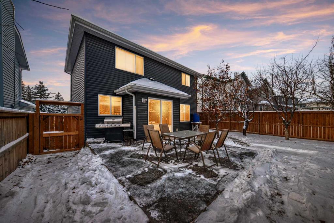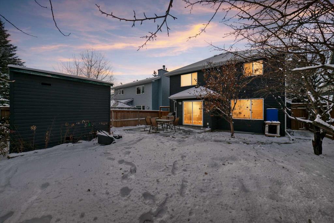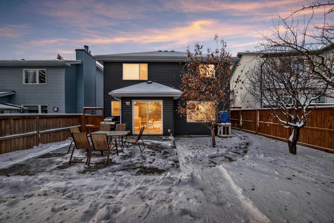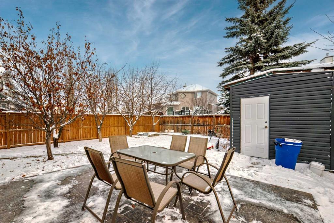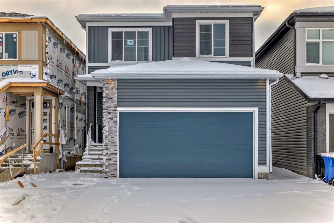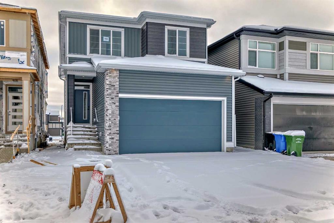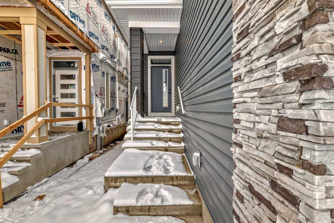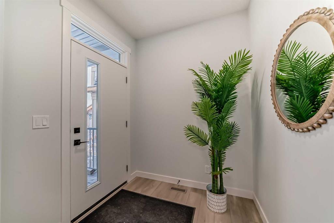187 Chaparral Valley Terrace SE
Calgary T2X 0L9
MLS® Number: A2174956
$ 699,900
3
BEDROOMS
2 + 1
BATHROOMS
2011
YEAR BUILT
Welcome to this beautifully renovated detached home in the sought-after community of Chaparral Valley! This 3-bedroom, 2.5-bathroom front-drive home features an inviting layout and stylish updates throughout. Step inside to find an open-concept main floor adorned with engineered hardwood, a bright living room with a cozy gas fireplace, and a dining area that leads to the backyard through sliding patio doors. The showstopper kitchen has been tastefully updated with new white cabinetry, stainless steel appliances, granite countertops, a subway tile backsplash, and a central island perfect for entertaining. The front main floor den is offers an ideal space for a home office or reading nook. Upstairs, a large and bright front bonus room offers ample space for relaxing and unwinding with family. The two additional bedrooms are generously sized and share easy access to the main bath. The spacious primary suite offers a walk-in closet and a luxurious ensuite with a stand-up shower and a relaxing soaker tub. The upper level also features a convenient laundry room complete with cabinetry for extra storage. The unfinished basement offers a world of possibilities, allowing you to tailor this space to suit your unique lifestyle and preferences. Situated across the street from a park with a playground and basketball court, this home offers easy access to outdoor recreation. The pathway system nearby leads to the serene Fish Creek Park, perfect for nature lovers. The Blue Devil Golf Course and Bow River are also just minutes away, providing even more options for outdoor activities. Families will appreciate the proximity to schools, while a short drive connects you to all essential amenities, including grocery stores and retail.
| COMMUNITY | Chaparral |
| PROPERTY TYPE | Detached |
| BUILDING TYPE | House |
| STYLE | 2 Storey |
| YEAR BUILT | 2011 |
| SQUARE FOOTAGE | 1,980 |
| BEDROOMS | 3 |
| BATHROOMS | 3.00 |
| BASEMENT | Full, Unfinished |
| AMENITIES | |
| APPLIANCES | Dishwasher, Dryer, Electric Range, Garage Control(s), Microwave Hood Fan, Refrigerator, Washer, Window Coverings |
| COOLING | None |
| FIREPLACE | Gas, Living Room, Mantle, Stone |
| FLOORING | Carpet, Hardwood, Tile |
| HEATING | Forced Air |
| LAUNDRY | Laundry Room, Upper Level |
| LOT FEATURES | Back Lane, Back Yard, Front Yard, Interior Lot, Landscaped |
| PARKING | Double Garage Attached |
| RESTRICTIONS | None Known |
| ROOF | Asphalt Shingle |
| TITLE | Fee Simple |
| BROKER | Charles |
| ROOMS | DIMENSIONS (m) | LEVEL |
|---|---|---|
| 2pc Bathroom | 4`7" x 4`11" | Main |
| Den | 8`0" x 9`0" | Main |
| Dining Room | 9`1" x 13`0" | Main |
| Kitchen | 10`9" x 9`9" | Main |
| Living Room | 14`0" x 15`1" | Main |
| Mud Room | 6`10" x 8`8" | Main |
| 4pc Bathroom | 8`5" x 4`11" | Upper |
| 4pc Ensuite bath | 9`0" x 8`8" | Upper |
| Bedroom | 10`3" x 10`0" | Upper |
| Bedroom | 10`4" x 10`1" | Upper |
| Family Room | 18`1" x 13`2" | Upper |
| Laundry | 8`7" x 5`8" | Upper |
| Bedroom - Primary | 13`9" x 15`2" | Upper |


