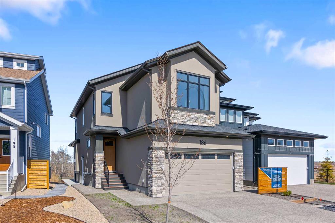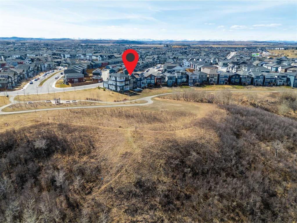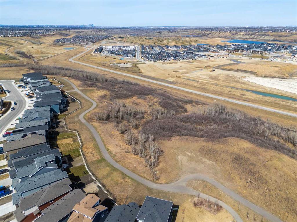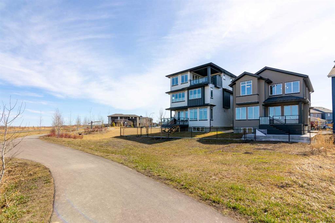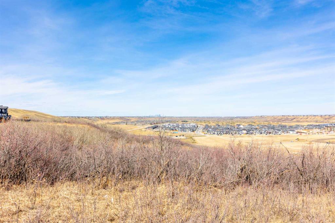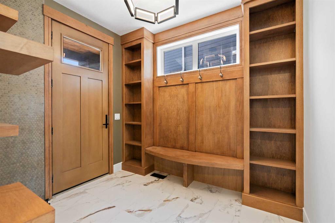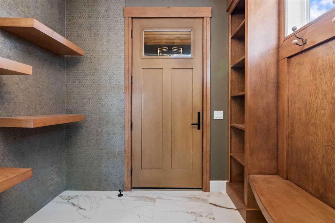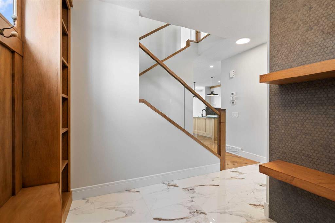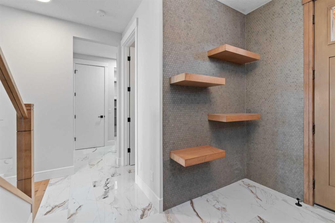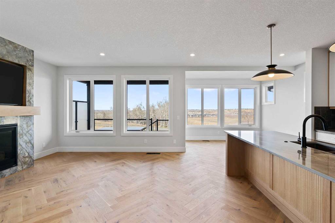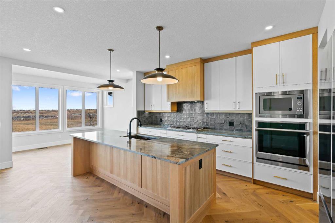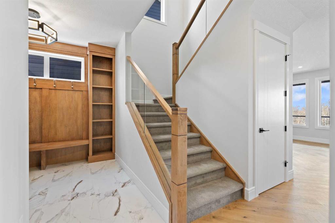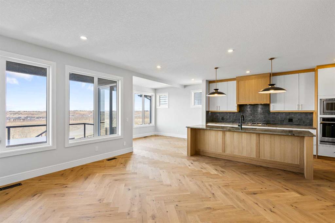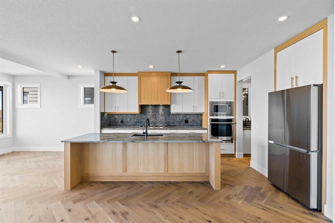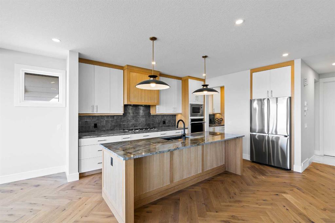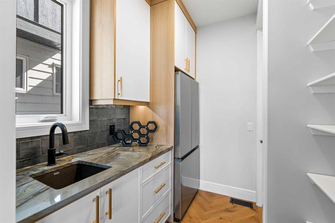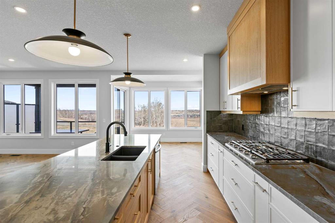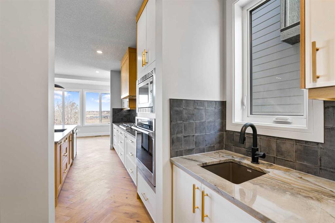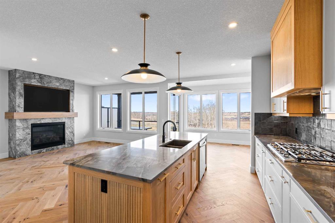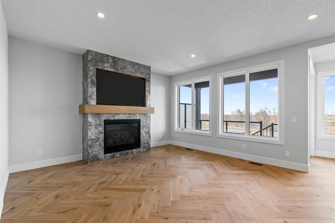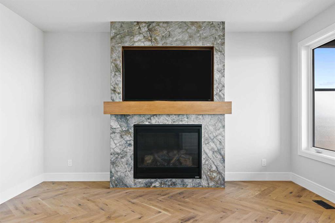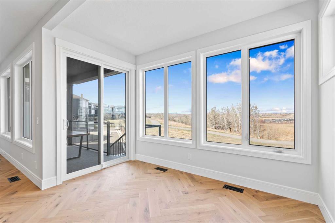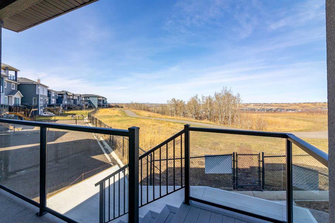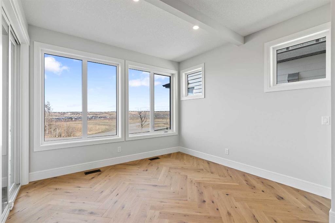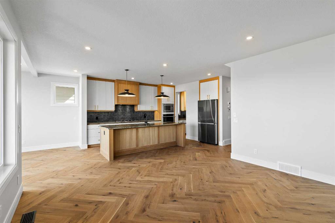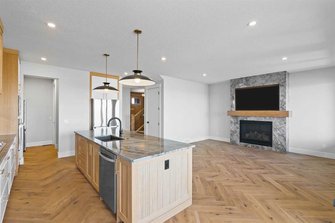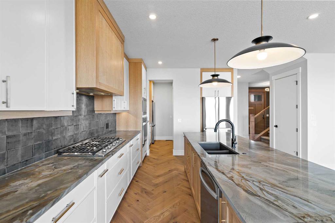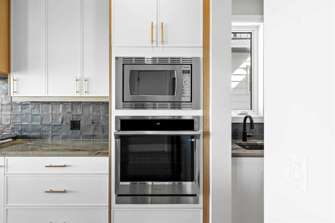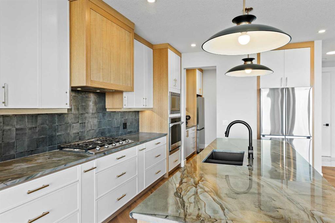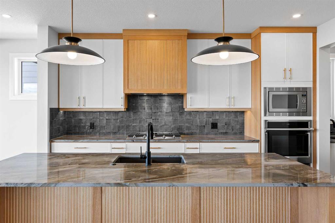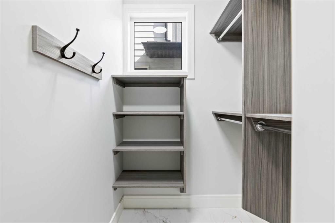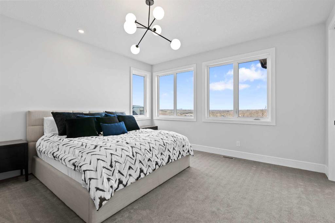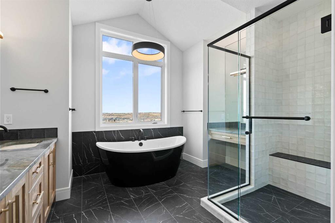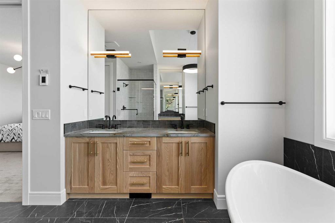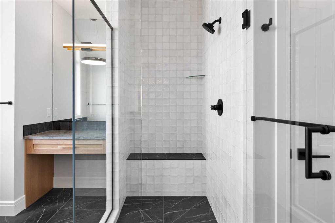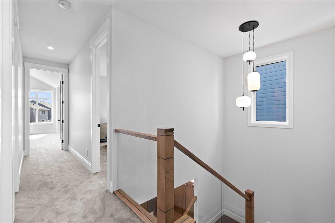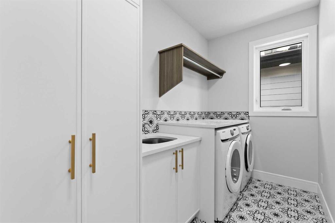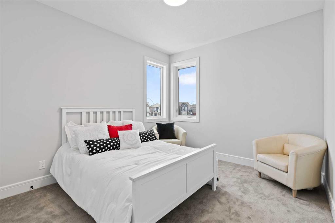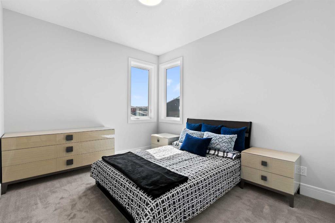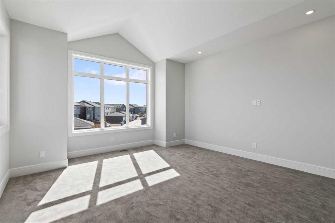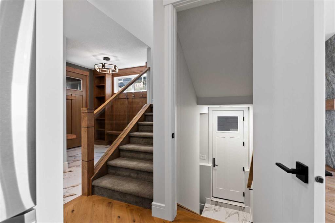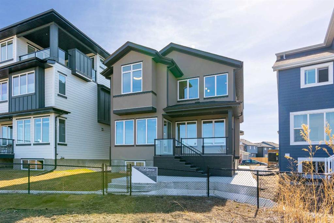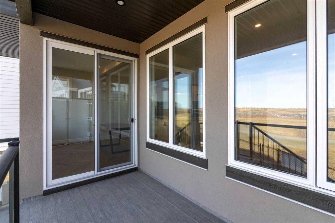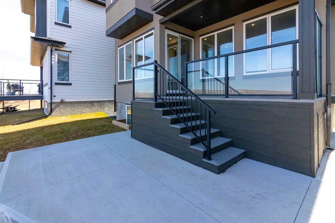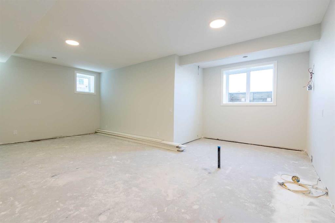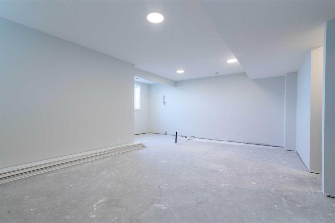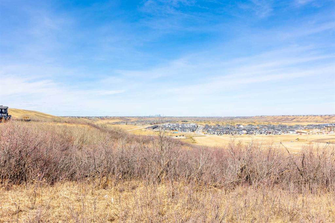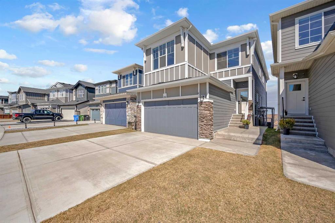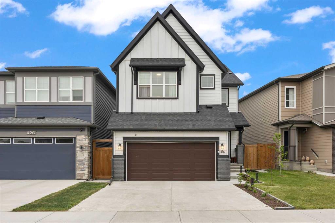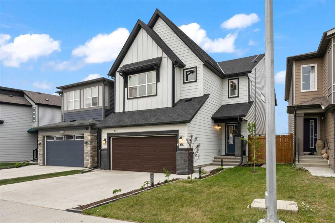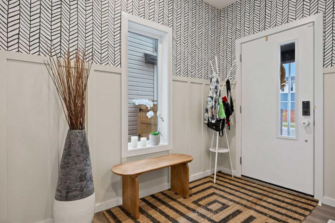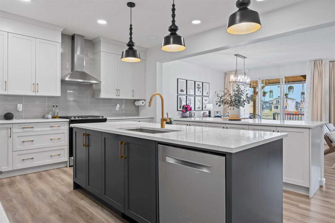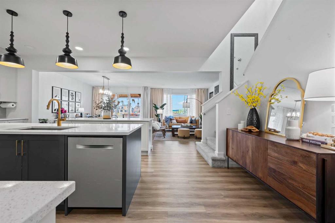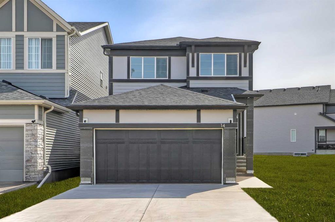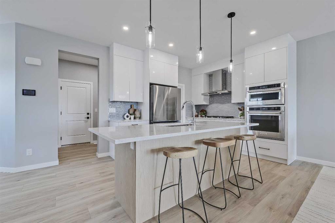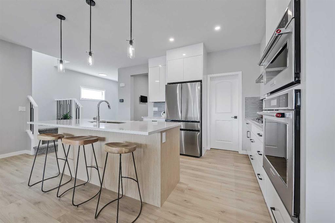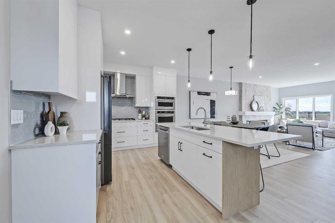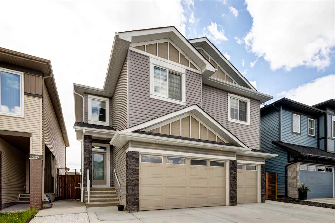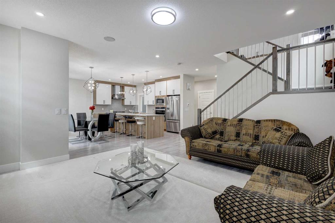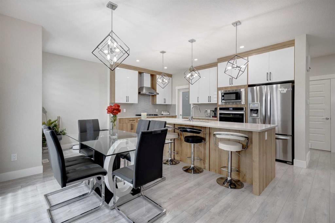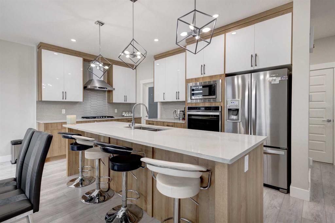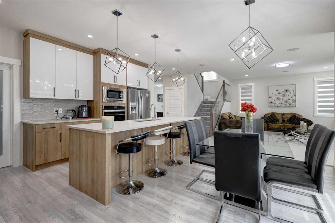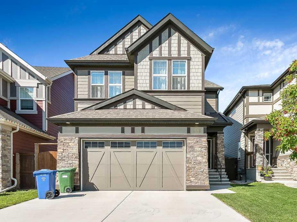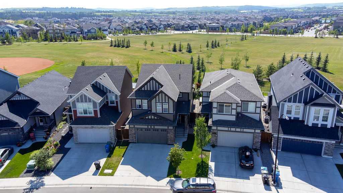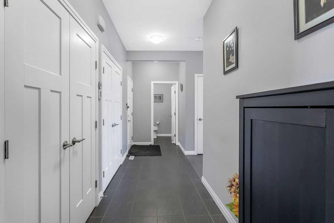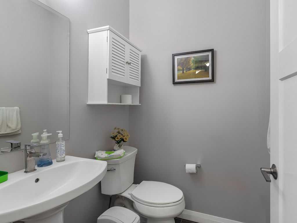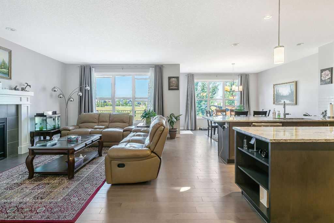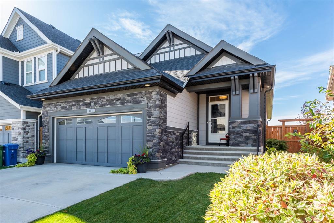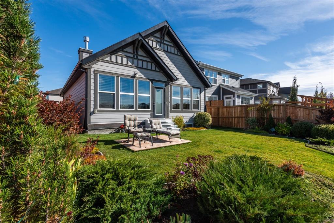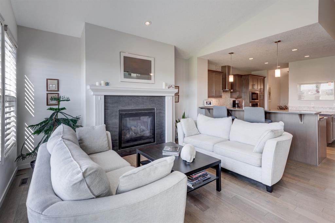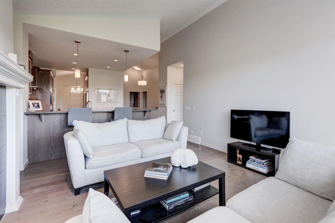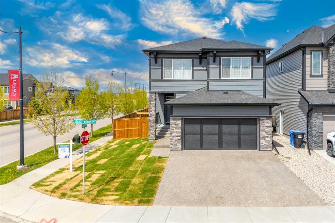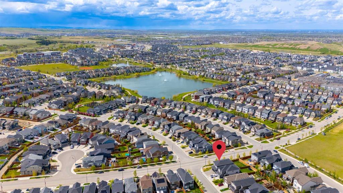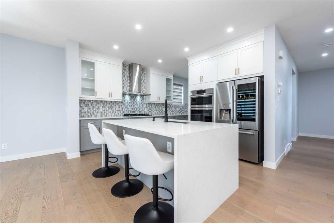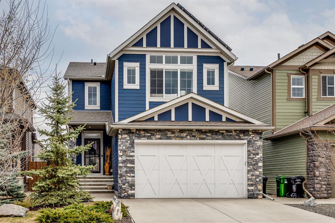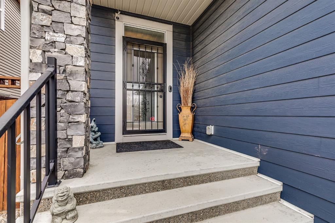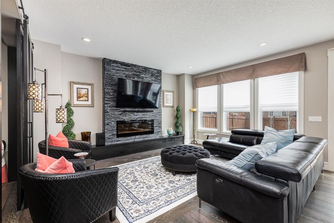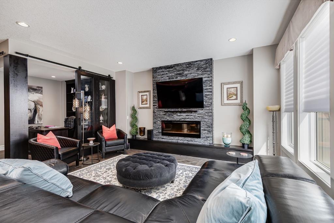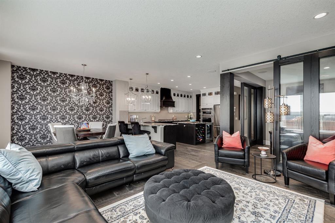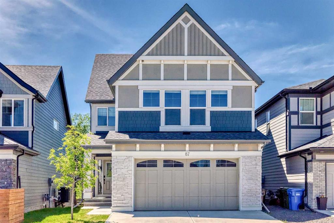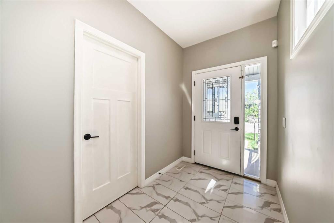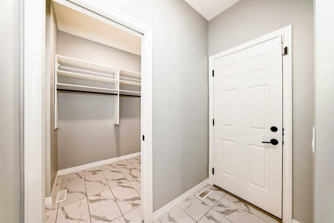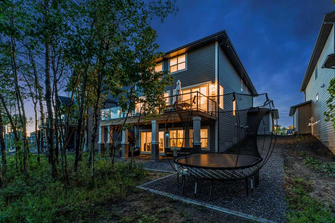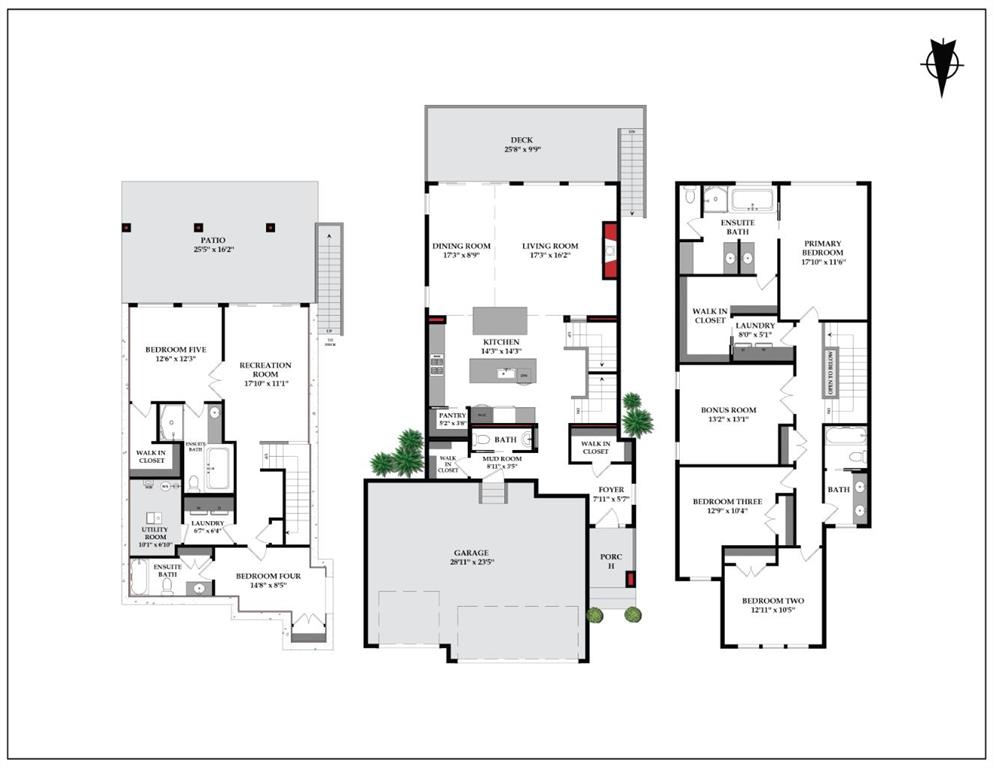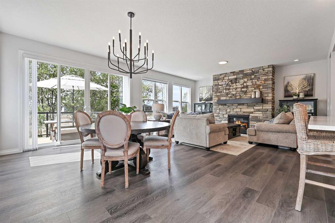186 Walcrest View SE
Calgary T2X 4L6
MLS® Number: A2212525
$ 1,059,000
3
BEDROOMS
2 + 1
BATHROOMS
2,347
SQUARE FEET
2024
YEAR BUILT
Located on a premium ridge lot with uninterrupted views of downtown, and Bow River, direct access to walking & bike path, this California custom-built home offers over $99,000 in upgrades, with a thoughtful Custom layout and high-quality finishes throughout. The main level features engineered white oak Herringbone plank hardwood flooring, 9’ ceilings, and large triple-pane Low-E argon windows for optimal light and efficiency. Fully Custom Designed chef’s kitchen includes two-tone lacquered modern white and white oak shaker cabinetry with soft-close hardware, and Quartzite natural stone countertops, and a large central waterfall island. Integrated appliances include a Samsung appliance package with built-in wall oven, gas cooktop, fridge, dishwasher, and a washer/dryer ($15,500 package value). A secondary Spice/Pantry off the kitchen with additional counter space and sink and a second fridge/freezer. The living room features a gas fireplace with full-height large-format porcelain tile surround. Access the covered rear deck through the dining area—built with zero maintenance Dura Deck , privacy glass railing, and extended concrete stairs to greenbelt access. A built-in lockers off the mudroom and upgraded 1/2 bath with full-height mirror. Upstairs includes 9' ceilings and an added vaulted ceiling in the bonus room. The primary suite features custom millwork, walk-in closet, and a spa ensuite with electric radiant floor heating, oversized wall/floor tiled shower (10mm glass), a freestanding tub, and a built-in bench with park view. Delta Trinsic matte black fixtures and Kohler Elliston toilets are installed in all bathrooms. Two additional oversized bedrooms with large closets, a full four-piece bathroom, and a spacious laundry room complete the upper level. Basement is completed to Drywall stage and has a side entrance flexible if you want to complete. Bedroom, kitchen, living room and bathroom almost completed. Enjoy the views from your covered Deck, and beneath the deck is an 85 sq ft waterproofed, enclosed storage area with door access. A dedicated concrete pad accommodates garbage/recycling/green bins with decorative fencing for screening. Additional mechanical and structural features include: Exposed aggregate concrete, Carrier Comfort Series 2.5 ton furnace, AC, R-50 attic and r-22 wall insulation, oversized garage with above storage with a rolling wall ladder, Stucco and Cliffstone mason Stone. The last Spec home on the final Ridge lot that isn't a zero lot line. Custom luxury with an amazing location. Shows like a showhome. It will be a pleasure to show you this home and call for a viewing.
| COMMUNITY | Walden |
| PROPERTY TYPE | Detached |
| BUILDING TYPE | House |
| STYLE | 2 Storey |
| YEAR BUILT | 2024 |
| SQUARE FOOTAGE | 2,347 |
| BEDROOMS | 3 |
| BATHROOMS | 3.00 |
| BASEMENT | Partial, Partially Finished |
| AMENITIES | |
| APPLIANCES | Built-In Oven, Central Air Conditioner, Dishwasher, Garage Control(s), Gas Cooktop, Microwave, Range Hood, Refrigerator, See Remarks, Washer/Dryer |
| COOLING | Central Air |
| FIREPLACE | Gas |
| FLOORING | Carpet, Hardwood, Marble, See Remarks |
| HEATING | Fireplace(s), Forced Air, Natural Gas, See Remarks |
| LAUNDRY | Laundry Room, Sink, Upper Level |
| LOT FEATURES | Back Yard, Backs on to Park/Green Space, City Lot, Front Yard, Irregular Lot, See Remarks |
| PARKING | Front Drive, Garage Door Opener, Insulated, Oversized, See Remarks, Tandem, Triple Garage Attached |
| RESTRICTIONS | None Known |
| ROOF | Asphalt Shingle |
| TITLE | Fee Simple |
| BROKER | Boutique Real Estate Group Inc. |
| ROOMS | DIMENSIONS (m) | LEVEL |
|---|---|---|
| Living Room | 19`7" x 12`3" | Main |
| Kitchen | 15`9" x 12`4" | Main |
| Dining Room | 12`6" x 11`4" | Main |
| Pantry | 7`11" x 7`4" | Main |
| 2pc Bathroom | 0`0" x 0`0" | Main |
| Bedroom - Primary | 15`9" x 13`10" | Second |
| 5pc Ensuite bath | 0`0" x 0`0" | Second |
| Bedroom | 14`0" x 11`2" | Second |
| Bedroom | 14`4" x 10`6" | Second |
| Bonus Room | 19`4" x 14`1" | Second |
| 4pc Bathroom | 0`0" x 0`0" | Second |
| Laundry | 10`6" x 5`6" | Second |

