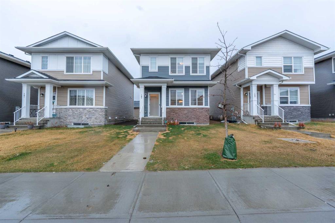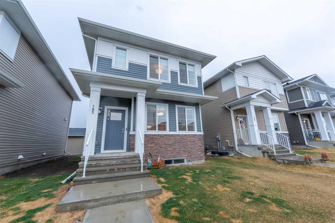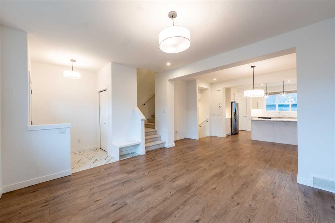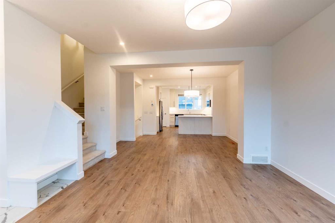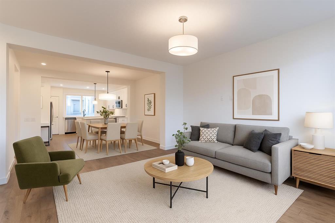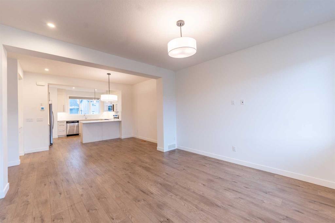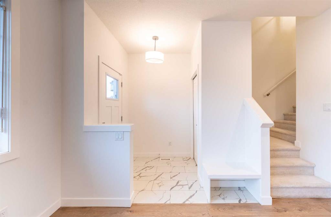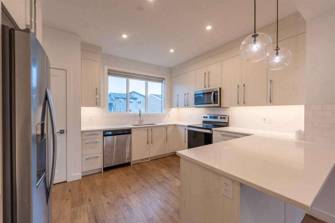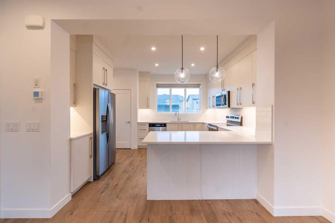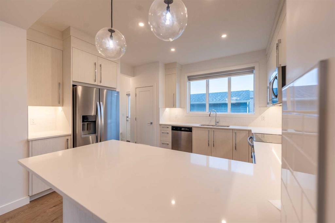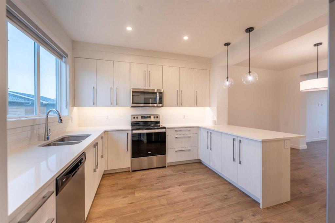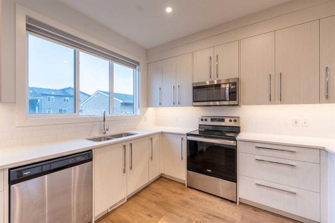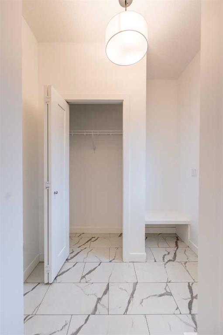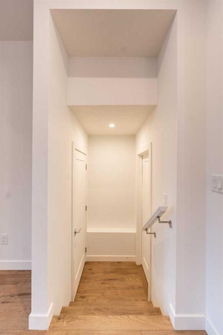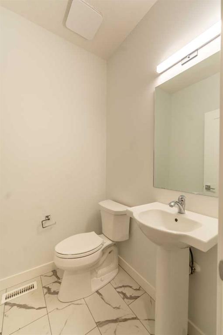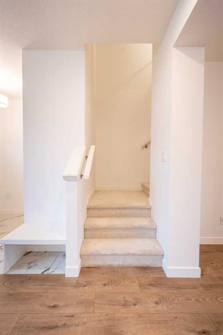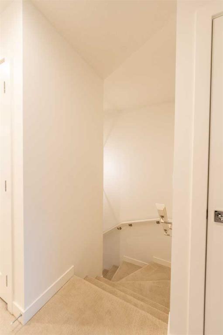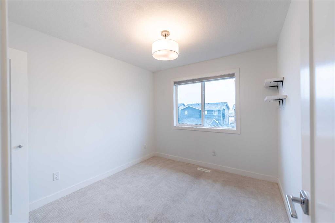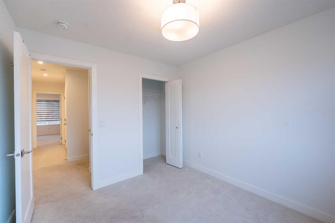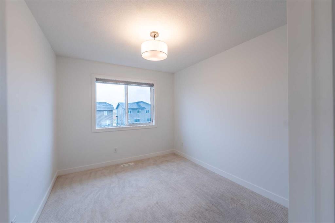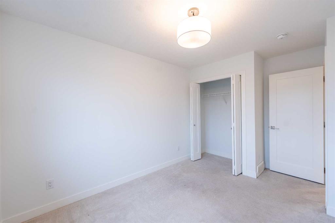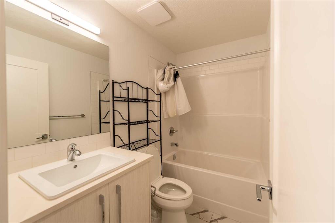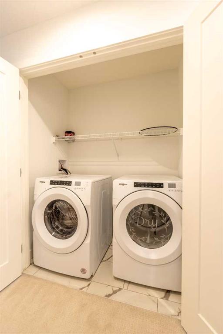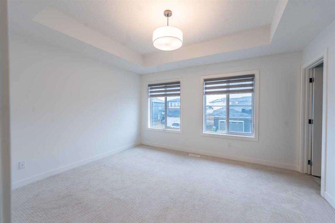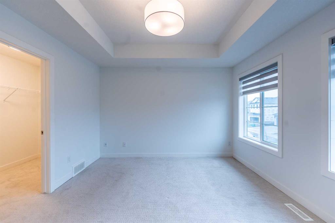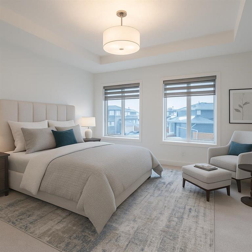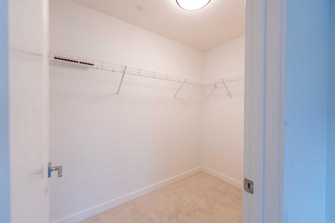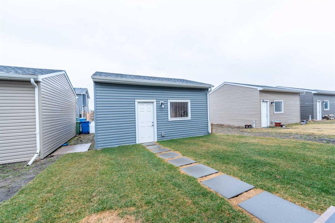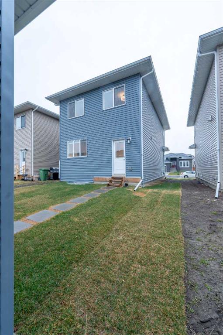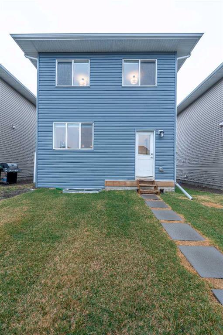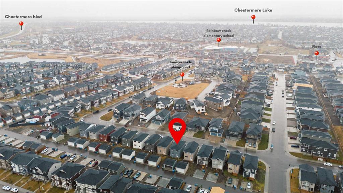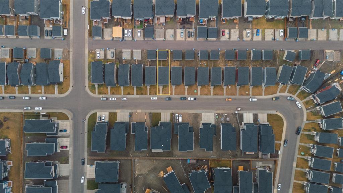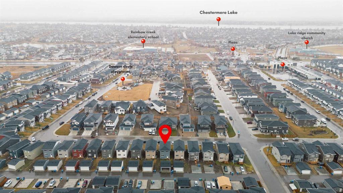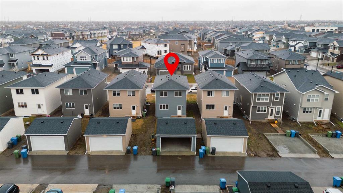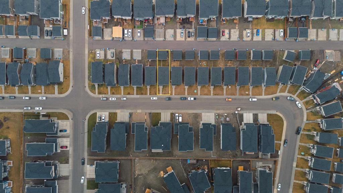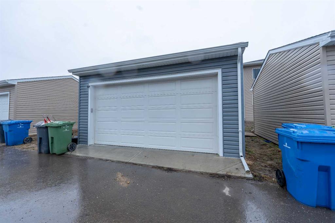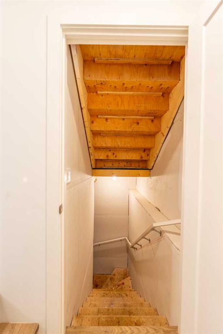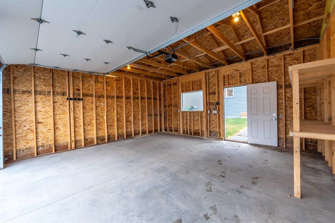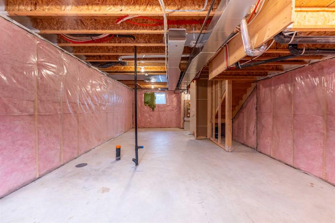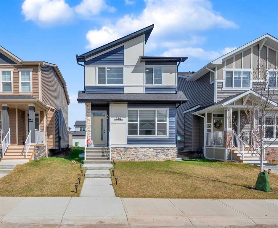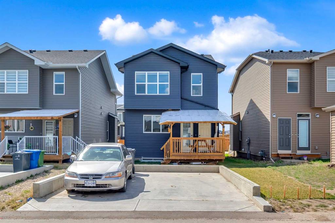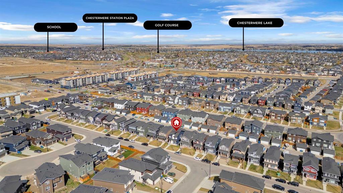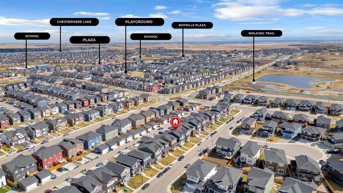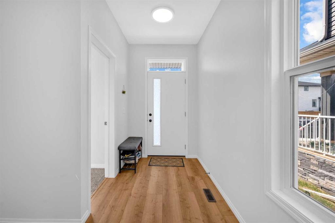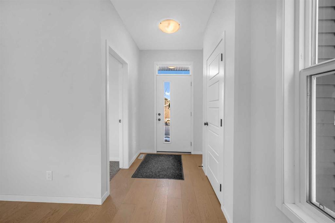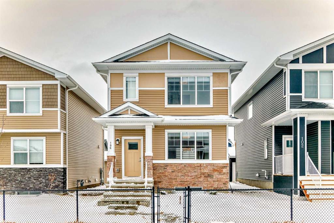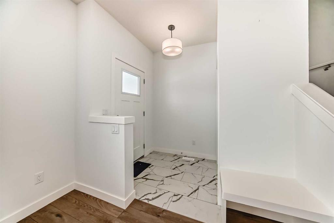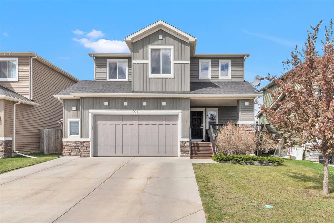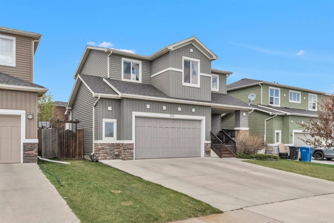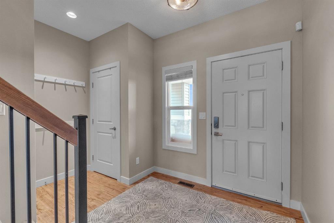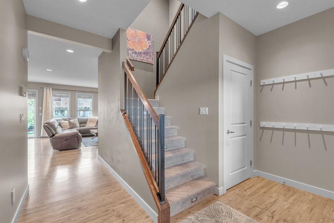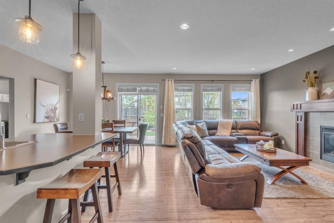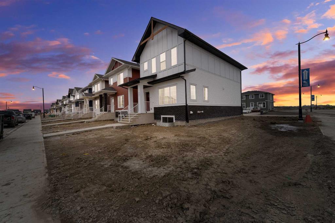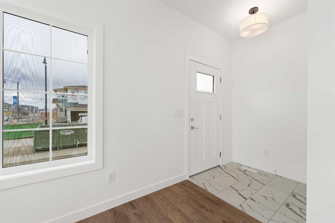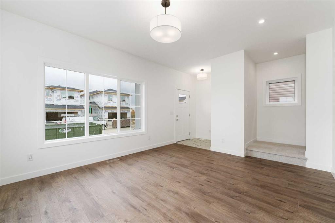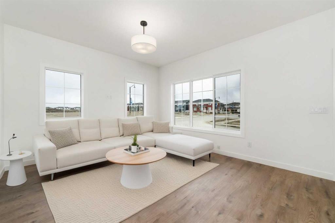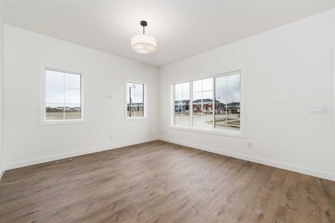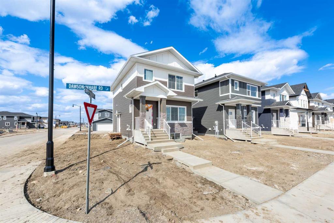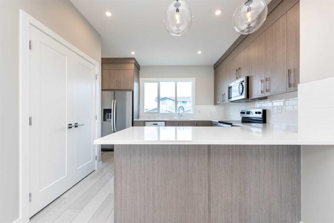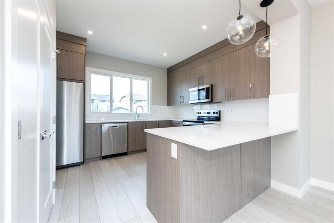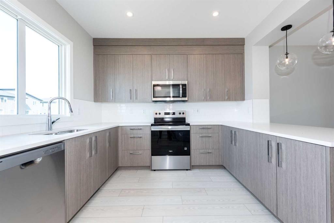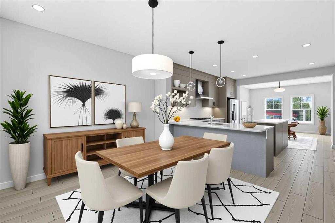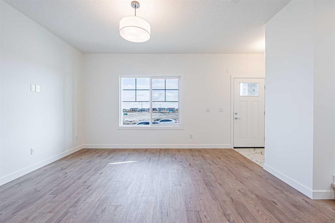185 Dawson Circle
Chestermere T1X 2R2
MLS® Number: A2215380
$ 580,000
3
BEDROOMS
2 + 1
BATHROOMS
2022
YEAR BUILT
Welcome to this beautifully designed 2-storey DETACHED house, which offers nearly 1,500 sq ft of functional, family-friendly living space without the burden of condo fees. With a west-facing yard and rear double detached garage, this home delivers comfort, convenience, and value. Step inside and instantly feel the difference of the expanded rear kitchen layout, the largest available in the series.. Durable LVP flooring runs throughout the bright main floor, while stylish tile welcomes you at both entrances. The main level features a spacious dining area, and the sunlit kitchen at the rear is sure to impress—complete with quartz countertops, a large island, full-height cabinetry, soft-close drawers, and a generous pantry. A 2-piece powder room is conveniently tucked around the corner. Upstairs, a wide staircase leads to three bedrooms, including a large primary bedroom with its own walk-in closet and private ensuite. A 4-piece main bath and upper laundry provide extra convenience and separation between the primary and secondary bedrooms. The unfinished basement offers creating a prime opportunity for a future added living space. Finished off with a rare rear double garage, this home truly has it all—space, style, and a location perfect for families.. Come see it for yourself! ****Virtual photos used for presentation purposes****
| COMMUNITY | Dawson's Landing |
| PROPERTY TYPE | Detached |
| BUILDING TYPE | House |
| STYLE | 2 Storey |
| YEAR BUILT | 2022 |
| SQUARE FOOTAGE | 1,480 |
| BEDROOMS | 3 |
| BATHROOMS | 3.00 |
| BASEMENT | Full, Unfinished |
| AMENITIES | |
| APPLIANCES | Dishwasher, Electric Stove, Garage Control(s), Microwave Hood Fan, Refrigerator, Washer/Dryer |
| COOLING | None |
| FIREPLACE | N/A |
| FLOORING | Carpet, Ceramic Tile, Vinyl Plank |
| HEATING | Forced Air |
| LAUNDRY | Laundry Room |
| LOT FEATURES | Back Lane, Back Yard |
| PARKING | Double Garage Detached |
| RESTRICTIONS | Easement Registered On Title, Utility Right Of Way |
| ROOF | Asphalt Shingle |
| TITLE | Fee Simple |
| BROKER | PREP Realty |
| ROOMS | DIMENSIONS (m) | LEVEL |
|---|---|---|
| 2pc Bathroom | 4`10" x 5`1" | Main |
| Dining Room | 14`11" x 10`6" | Main |
| Kitchen | 13`2" x 10`10" | Main |
| Living Room | 14`5" x 12`7" | Main |
| 3pc Ensuite bath | 4`11" x 10`4" | Upper |
| 4pc Bathroom | 8`1" x 5`0" | Upper |
| Bedroom | 9`4" x 13`4" | Upper |
| Bedroom | 9`4" x 9`11" | Upper |
| Bedroom - Primary | 13`8" x 11`11" | Upper |

