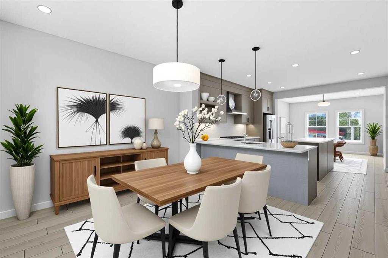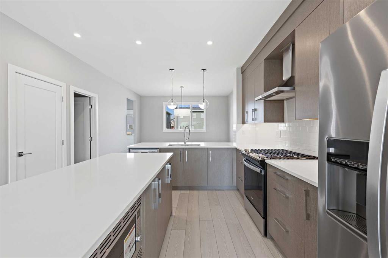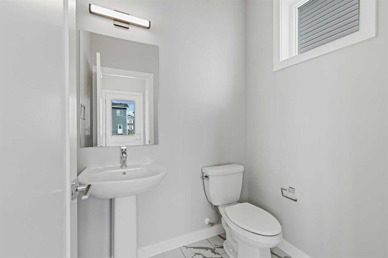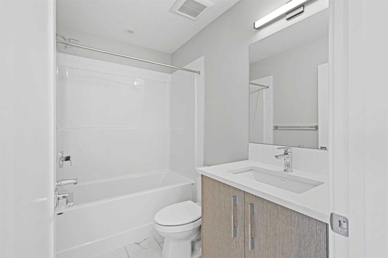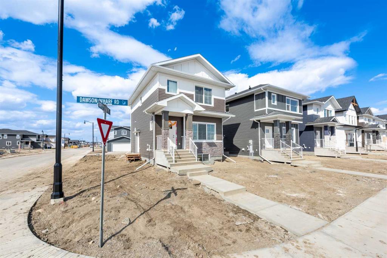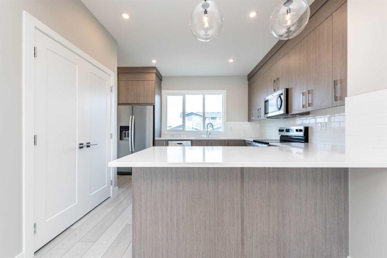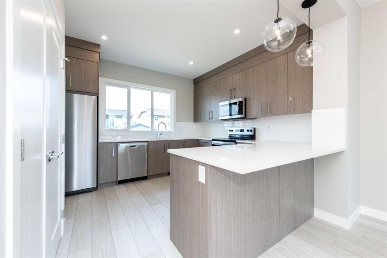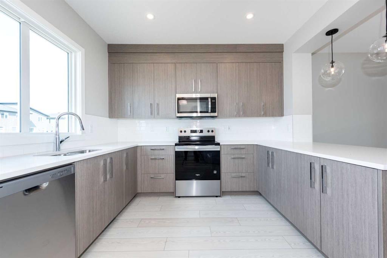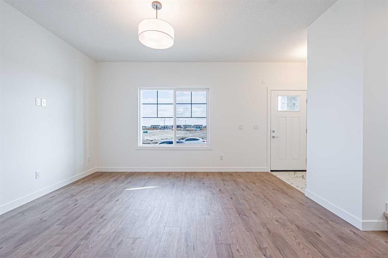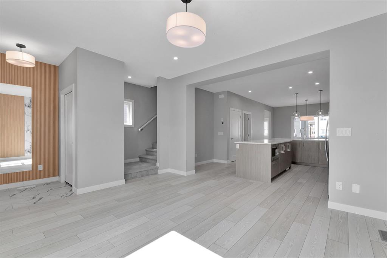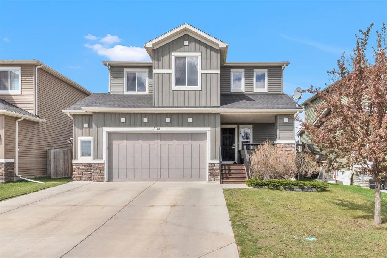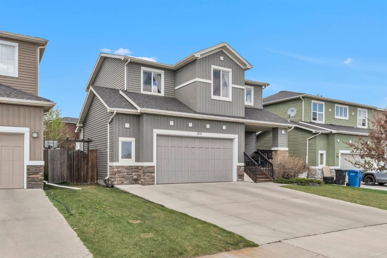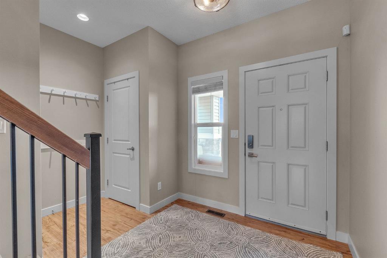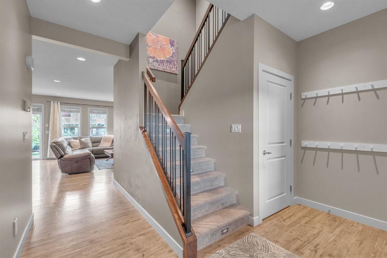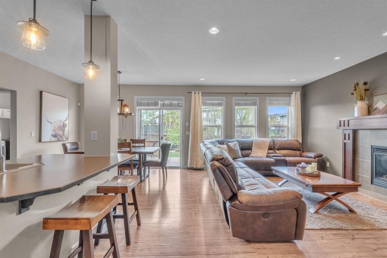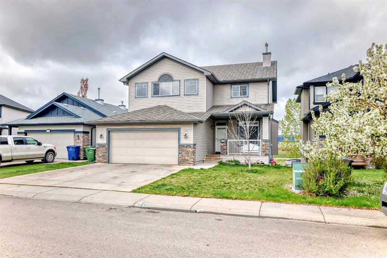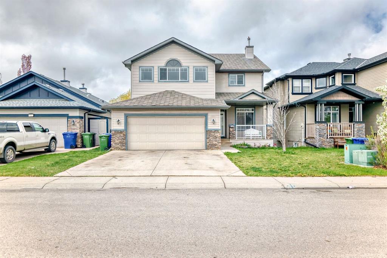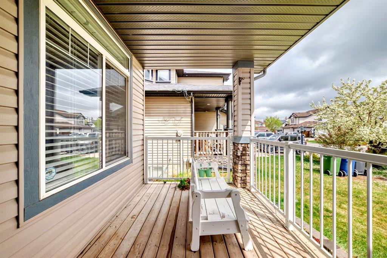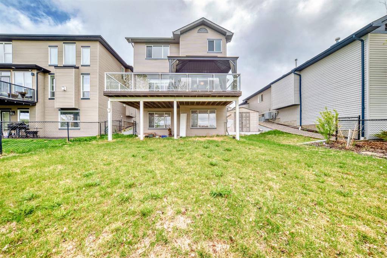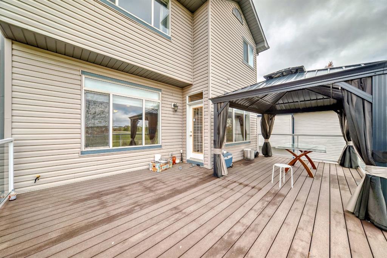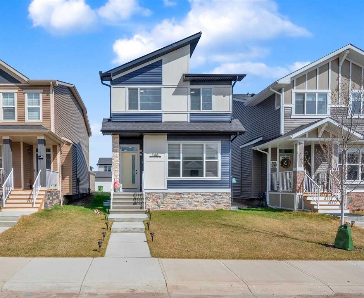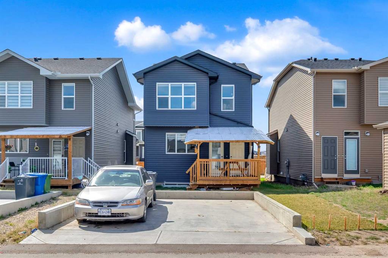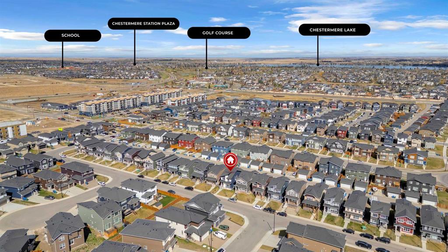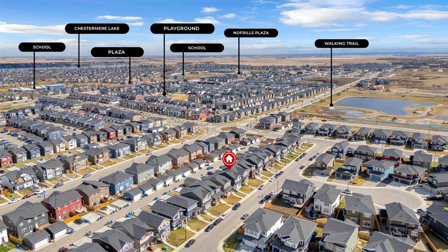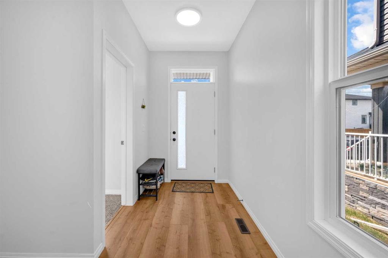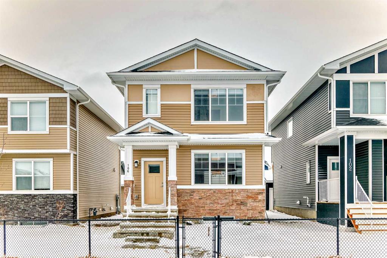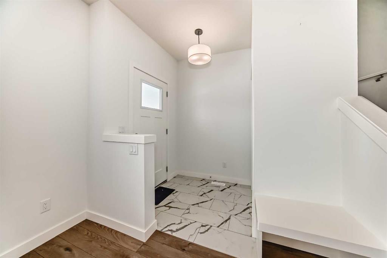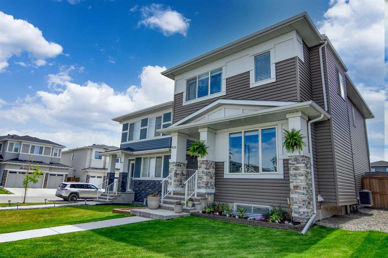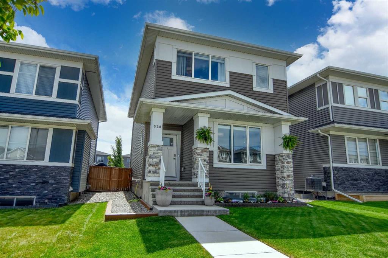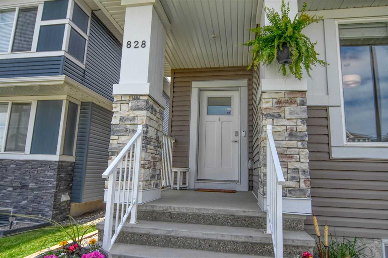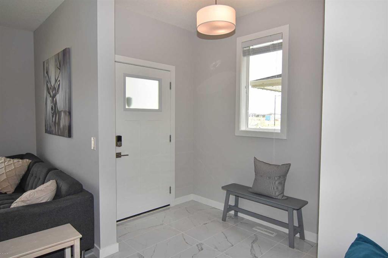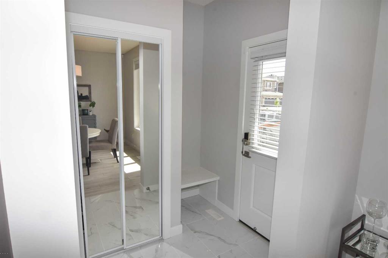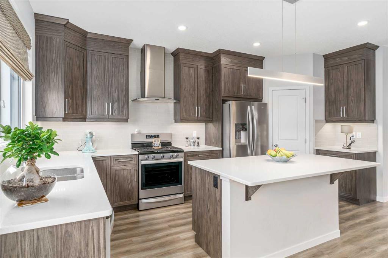137 Dawson Wharf View
Chestermere T1X 2W1
MLS® Number: A2219658
$ 599,900
3
BEDROOMS
2 + 1
BATHROOMS
1,605
SQUARE FEET
2025
YEAR BUILT
Step into the perfect blend of luxury, comfort, and convenience with this meticulously crafted 3-bedroom, 2.5-bathroom home by TRUMAN—one of Alberta’s most trusted builders. Located in the sought-after community of Dawson Landing, just minutes from Calgary, this home offers the serenity of small-town living without sacrificing big-city amenities. From the moment you walk through the door, you’ll be captivated by the open-concept design, soaring 9’ ceilings, and abundance of natural light. The chef-inspired kitchen is a true showstopper, featuring full-height soft-close cabinetry, gleaming quartz countertops, a spacious eating bar, premium stainless steel appliances, upgraded gas stove, and a walk-in pantry—all designed to make entertaining effortless. The main floor boasts luxury vinyl plank flooring, a stylish 2-piece bathroom, a practical mudroom, and a separate side entrance—ideal for future basement development or private suite potential (subject to approval and permitting by the city/municipality). Upstairs, unwind in the elegant primary retreat complete with a tray ceiling, walk-in closet, and a sleek 3-piece ensuite. A central bonus room offers versatile space for a home office, media lounge, or play area, while two additional bedrooms, a full bath, and an upper-level laundry room provide everything your family needs. The unfinished basement with its own private entrance opens up endless possibilities—whether you're envisioning a home gym, income-generating suite, or personal rec room, with 3 windows you can easily fit 2-3 extra beds and a full bath. Set in a peaceful lakeside community surrounded by parks, schools, and shopping, Dawson Landing delivers the lifestyle you've been looking for. Enjoy year-round outdoor activities, a welcoming neighborhood atmosphere, and seamless access to Calgary’s major routes. 20x20 Garage will be built this Summer by TRUMAN. Yard will have material added and graded with SOD/grass installed in front yard. Don’t miss your chance to own a brand-new home in one of Chestermere’s most exciting communities—schedule your private showing today and discover the value and lifestyle Dawson Landing has to offer!
| COMMUNITY | Dawson's Landing |
| PROPERTY TYPE | Detached |
| BUILDING TYPE | House |
| STYLE | 2 Storey |
| YEAR BUILT | 2025 |
| SQUARE FOOTAGE | 1,605 |
| BEDROOMS | 3 |
| BATHROOMS | 3.00 |
| BASEMENT | Separate/Exterior Entry, Full |
| AMENITIES | |
| APPLIANCES | Dishwasher, Dryer, Garage Control(s), Microwave, Refrigerator, Stove(s), Washer |
| COOLING | None |
| FIREPLACE | N/A |
| FLOORING | Ceramic Tile, Granite, Tile, Vinyl Plank |
| HEATING | Forced Air, Natural Gas |
| LAUNDRY | Upper Level |
| LOT FEATURES | Back Lane, Front Yard, Interior Lot, Lake, Rectangular Lot |
| PARKING | Double Garage Detached |
| RESTRICTIONS | Restrictive Covenant, Utility Right Of Way |
| ROOF | Asphalt Shingle |
| TITLE | Fee Simple |
| BROKER | eXp Realty |
| ROOMS | DIMENSIONS (m) | LEVEL |
|---|---|---|
| Furnace/Utility Room | 9`1" x 6`10" | Basement |
| Living Room | 14`1" x 12`6" | Main |
| Kitchen | 13`7" x 9`4" | Main |
| Dining Room | 12`9" x 10`8" | Main |
| Foyer | 4`9" x 4`8" | Main |
| Mud Room | 5`5" x 3`5" | Main |
| 2pc Bathroom | 5`9" x 4`11" | Main |
| Bonus Room | 8`4" x 7`11" | Upper |
| Bedroom - Primary | 13`4" x 12`9" | Upper |
| Walk-In Closet | 5`2" x 4`4" | Upper |
| 3pc Ensuite bath | 8`0" x 5`2" | Upper |
| Bedroom | 12`0" x 9`4" | Upper |
| Bedroom | 9`7" x 9`3" | Upper |
| Laundry | 7`0" x 2`9" | Upper |
| 4pc Bathroom | 8`0" x 4`11" | Upper |


