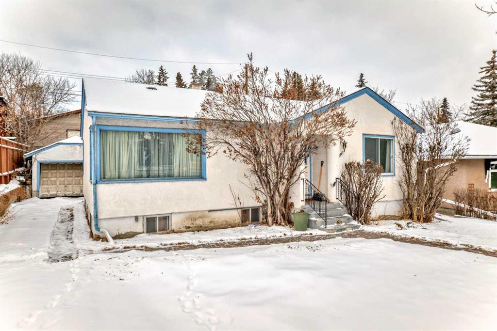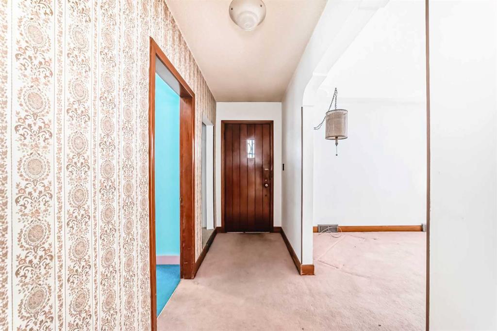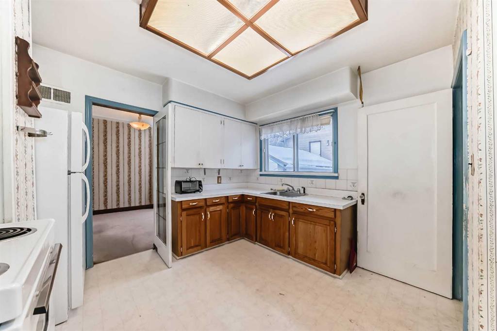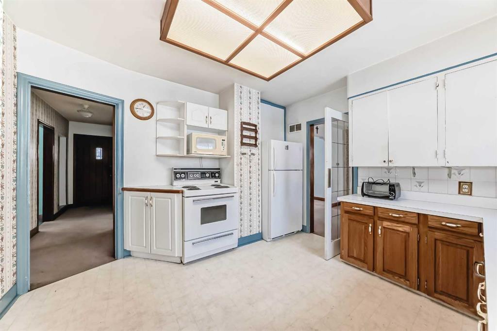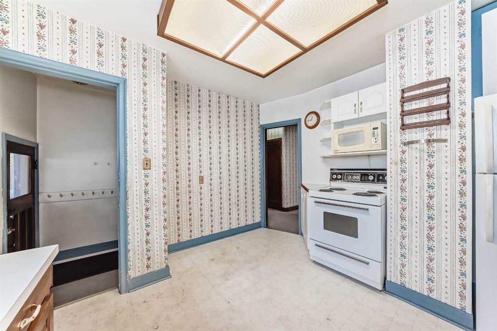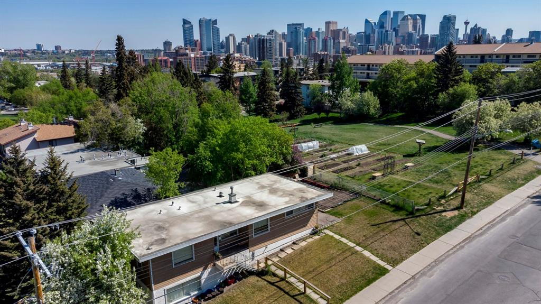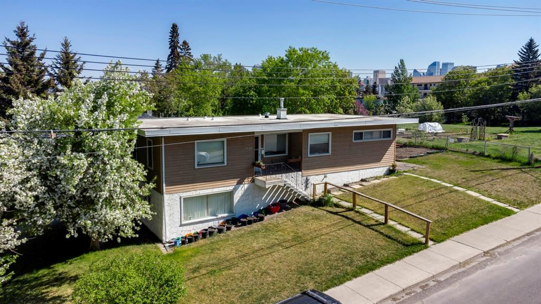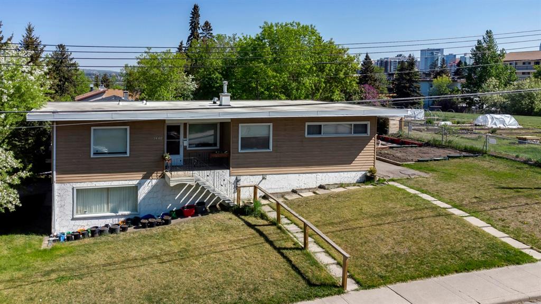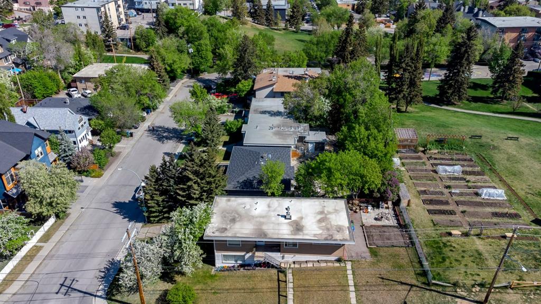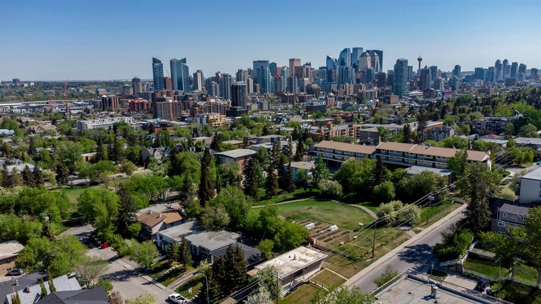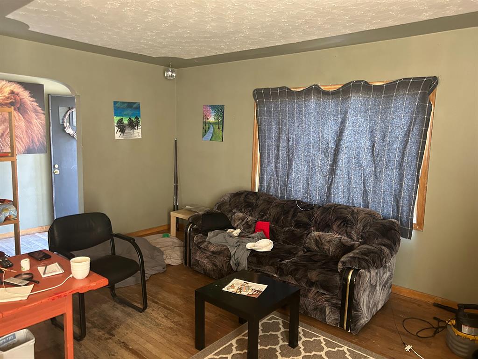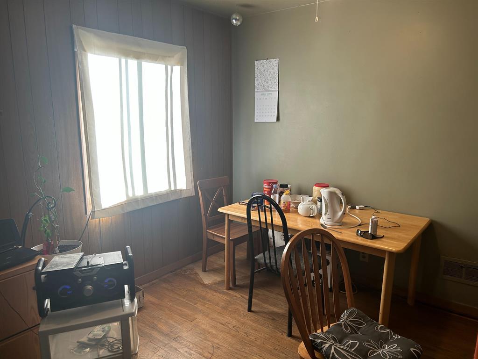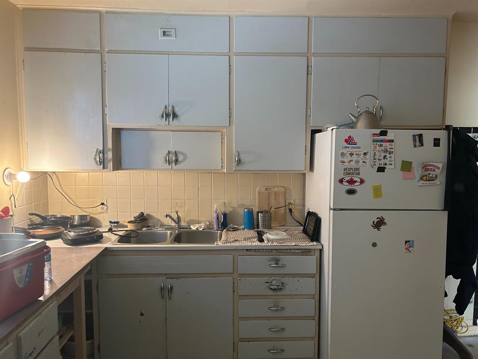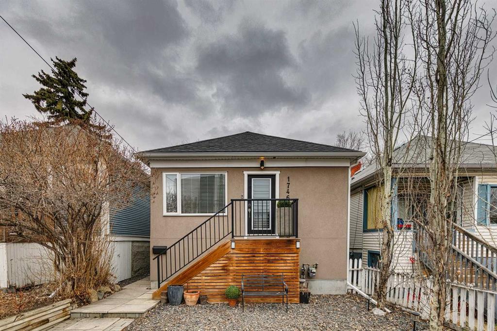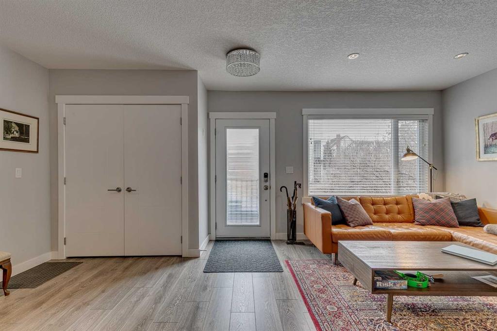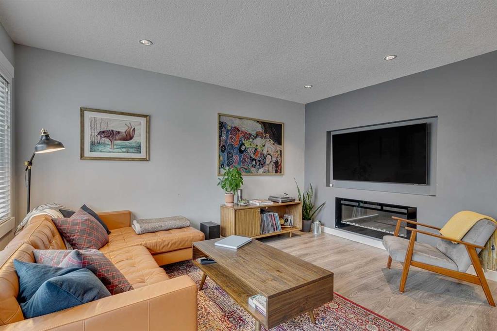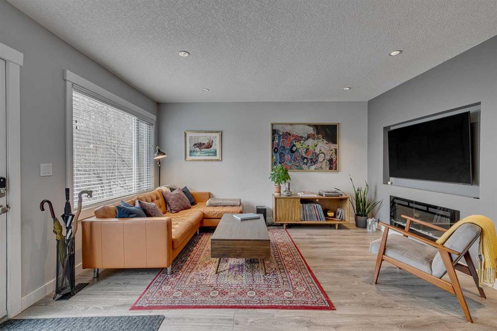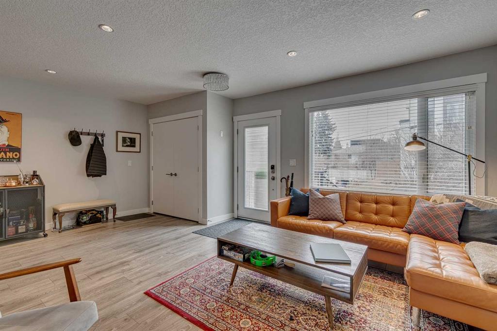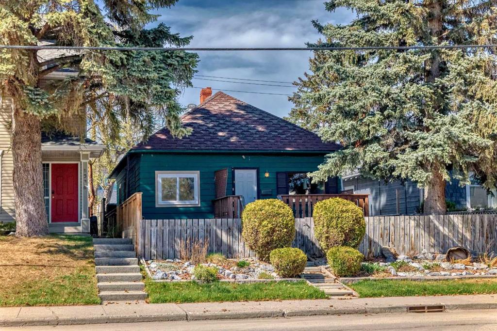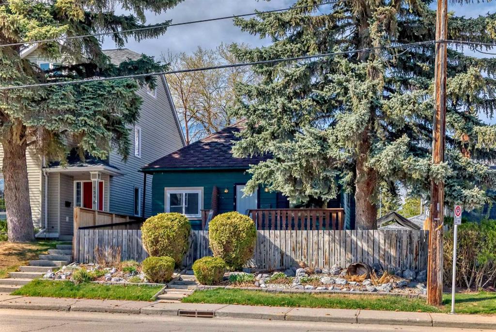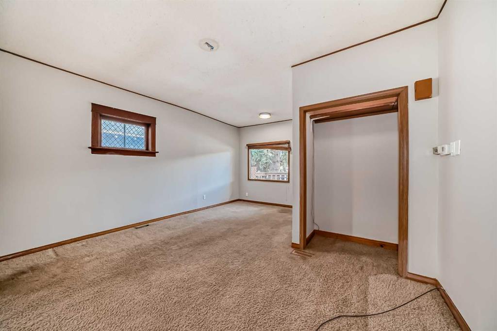1827 18A Street SW
Calgary T2T 4W1
MLS® Number: A2207056
$ 689,000
2
BEDROOMS
1 + 0
BATHROOMS
1,001
SQUARE FEET
1929
YEAR BUILT
INCREDIBLE DEVELOPMENT OPPORTUNITY! This character bungalow with attached single garage, large back deck and private fenced, treed yard sits on a 50’ x 103’ INNER CITY lot, right off 17th Ave, with no property behind, making it accessible from both 18A St & 19 St SW. Excellent central location, large accessible property with flexible R-CG zoning and a home with all the character of the post WWI era - what's not to love! THE LOCATION…close to the amenities of 17th Ave and Marda Loop, transit to downtown, and routes heading west out of the city. THE PROPERTY...zoned for a variety of housing forms such as single-detached, semi-detached and rowhouses, offering an option for secondary suites as well. THE HOME...large crown moldings and baseboards, archways, hardwood flooring. This large bungalow exudes a 'Roaring 20's' feel but with newer appliances, furnace and roof. If you have a vision for what's possible, this opportunity is for you! Book your showing today.
| COMMUNITY | Bankview |
| PROPERTY TYPE | Detached |
| BUILDING TYPE | House |
| STYLE | Bungalow |
| YEAR BUILT | 1929 |
| SQUARE FOOTAGE | 1,001 |
| BEDROOMS | 2 |
| BATHROOMS | 1.00 |
| BASEMENT | Partial, Unfinished |
| AMENITIES | |
| APPLIANCES | Dishwasher, Electric Range, Microwave Hood Fan, Refrigerator, Washer/Dryer, Window Coverings |
| COOLING | None |
| FIREPLACE | N/A |
| FLOORING | Ceramic Tile, Hardwood |
| HEATING | Forced Air, Natural Gas |
| LAUNDRY | In Basement |
| LOT FEATURES | Back Yard, Front Yard, Lawn, Many Trees, No Neighbours Behind, Rectangular Lot |
| PARKING | Garage Door Opener, Garage Faces Rear, Insulated, Single Garage Attached |
| RESTRICTIONS | None Known |
| ROOF | Asphalt Shingle |
| TITLE | Fee Simple |
| BROKER | CIR Realty |
| ROOMS | DIMENSIONS (m) | LEVEL |
|---|---|---|
| Laundry | 11`1" x 9`0" | Lower |
| Furnace/Utility Room | 5`5" x 9`7" | Lower |
| Entrance | 6`3" x 4`5" | Main |
| Living Room | 17`0" x 17`2" | Main |
| Dining Room | 12`5" x 12`9" | Main |
| Kitchen | 11`5" x 12`7" | Main |
| Bedroom - Primary | 11`6" x 12`5" | Main |
| Bedroom | 11`5" x 9`6" | Main |
| 4pc Bathroom | 8`1" x 5`8" | Main |
| Other | 22`2" x 13`11" | Main |




































