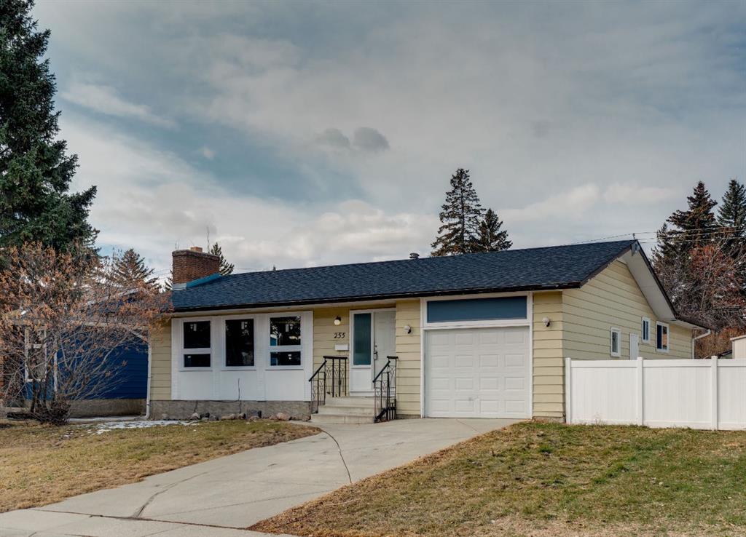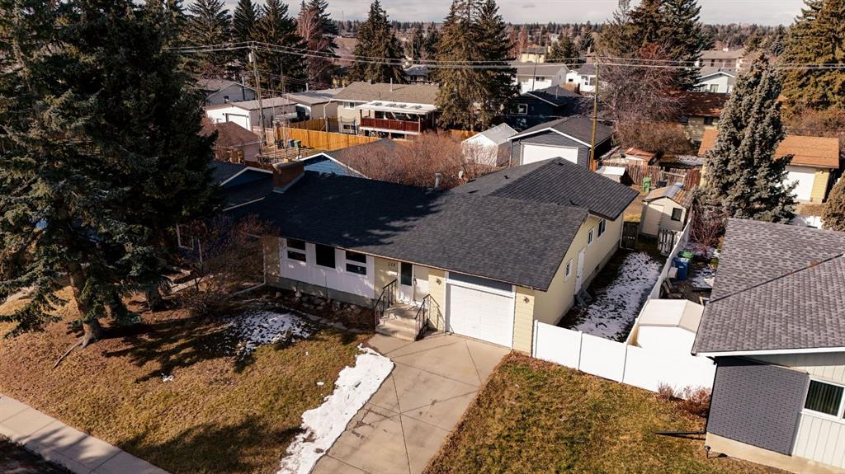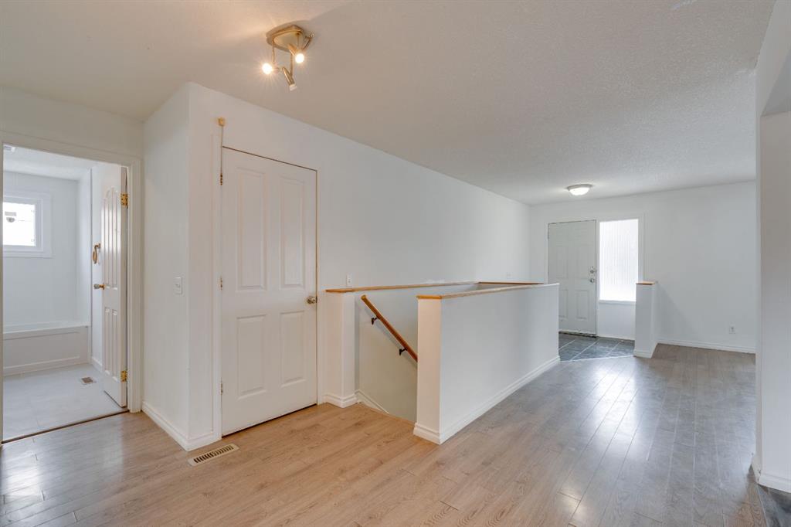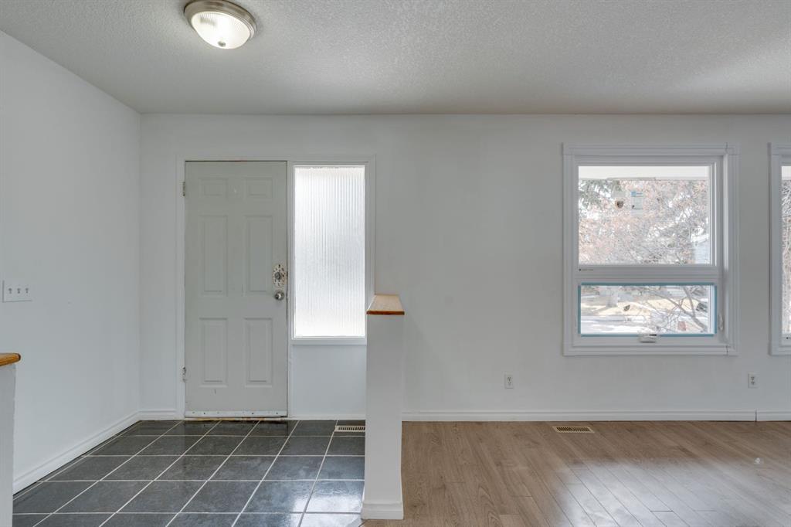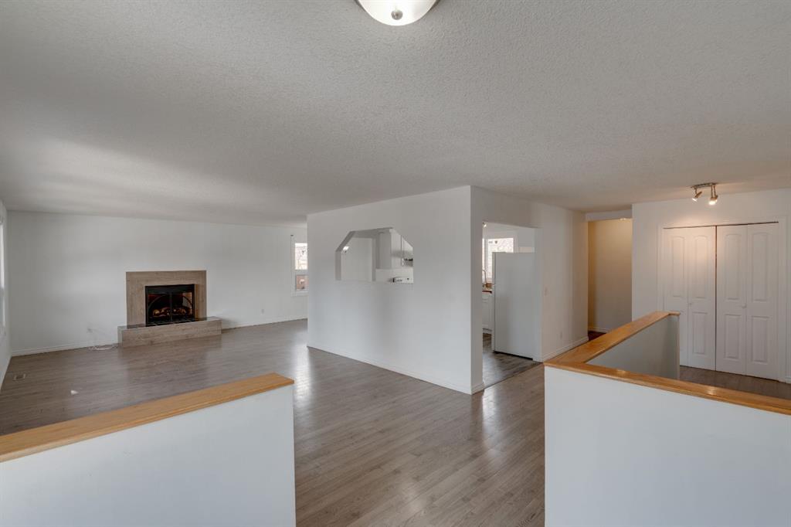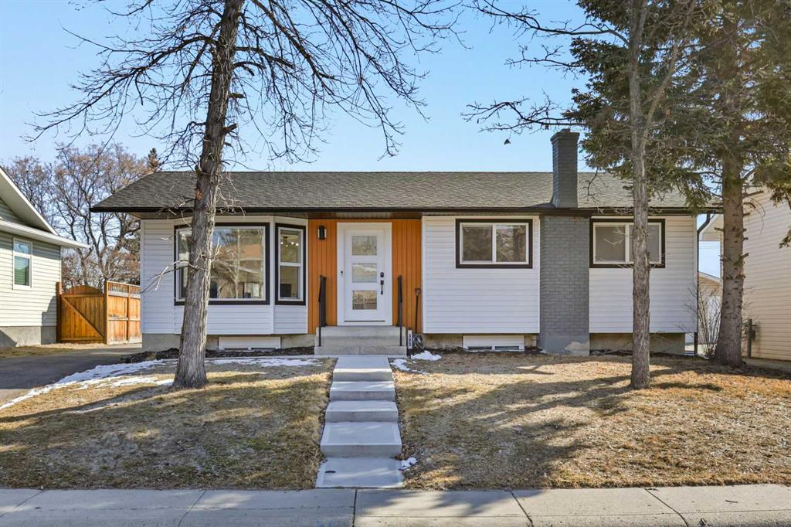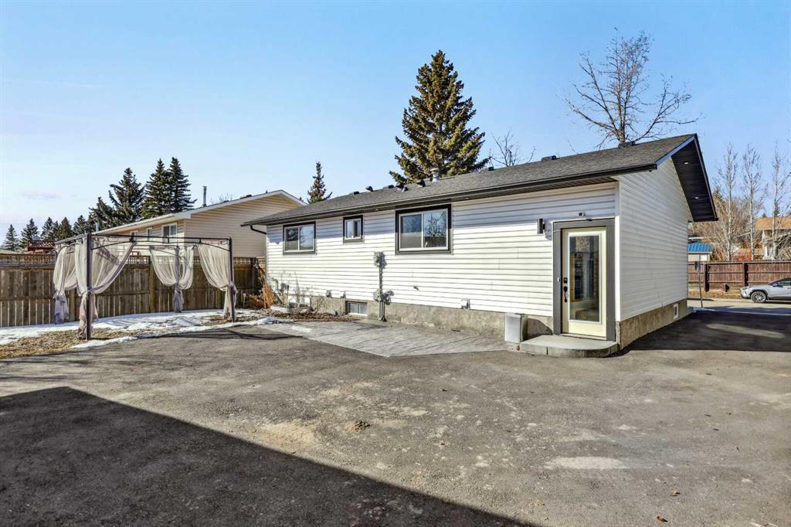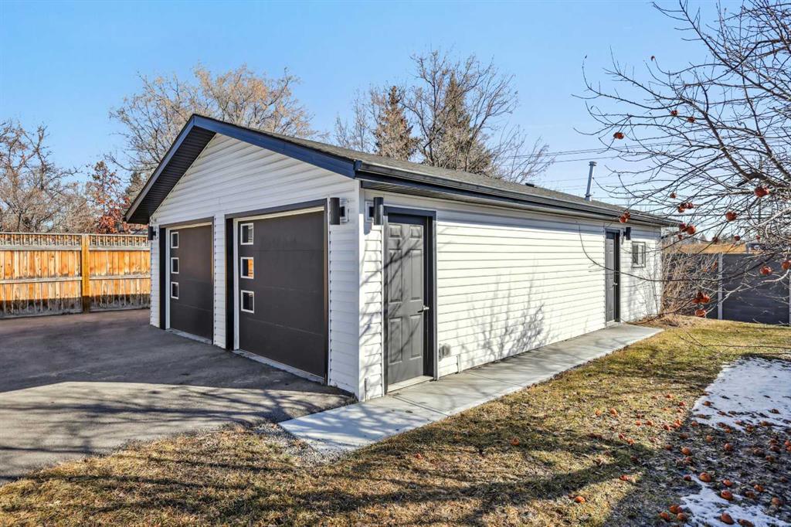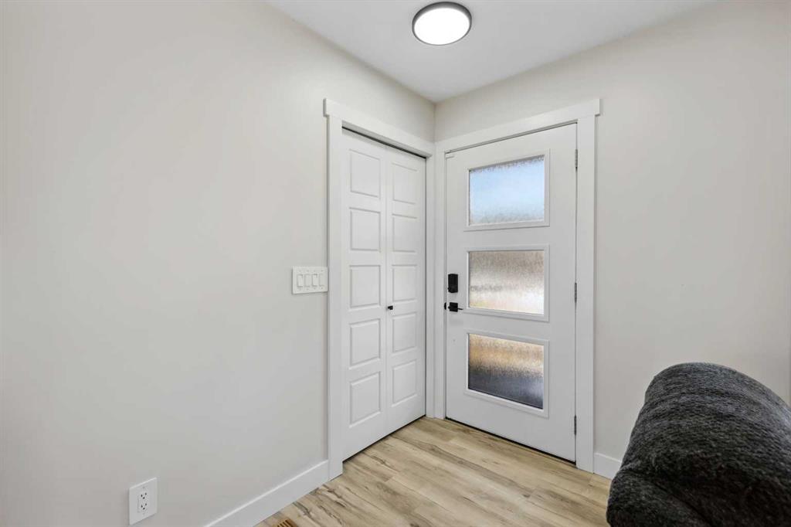1824 Lake Bonavista Drive SE
Calgary T2J 3A9
MLS® Number: A2207621
$ 774,900
4
BEDROOMS
3 + 0
BATHROOMS
1,377
SQUARE FEET
1972
YEAR BUILT
//OPEN HOUSE SUNDAY APR 6 - 12-3PM// Welcome to 1824 Lake Bonavista drive, just a 4 min walk to one of Calgary's most popular and sought after spots Lake Bonavista! With over 2500 square feet of move-in ready living space, this bright and sunny Bi-Level has 4 Beds & 3 Baths with an oversized Primary and attached sunroom. The sunny main floor kitchen has loads of storage and counter space to stay clean and organized with newer Stainless Steel appliances, pantry cupboard and a large kitchen window to watch all of the birds on your back deck. The dining and living room area connect seamlessly from the kitchen, with large windows that flood the space throughout with natural light that highlights the beautiful hardwood floors. The living room area has 2 more large windows, a wood fireplace and updated railings. The main back door connects to the deck for summer BBQ's or to spend time in the private manicured yard, Perfect for entertaining or the busy family life. Both main floor bedrooms are spacious, the bright secondary room fits a queen bed nice and easy while the oversized primary is one of a kind with a large walk-in closet w/window, a 3pc ensuite and patio doors that connect to the bright sunroom for morning coffee or late night reading. Rounding out the main floor is a full 4pc bath. Bi-Level's are always popular because the lower level is sunny and bright and this home doesn't dissapoint, here you'll find a large Rec/Family room that includes another wood fireplace to keep you extra warm and cozy all year. The lower level also has a seperate back entrance for quick access to the yard and garage. The spacious laundry room has a third 3pc bath, next to the furnace/storage room with built-in benches for a tucked away workshop or more storage. The third bedroom can be used as a quaint home office or kids bedroom, with the fourth bedroom providing more space and flexibility. The front of the home has curb appeal, the sidewalk has rubber paving for durability and a non-slip assurance in the winter. The double detached garage is insulated with power for all of your workshop needs. The whole yard has been well maintained and is fenced for privacy. PLUS TRIPLE PANE WINDOWS THROUGHOUT! A quick walk to the Lake, skating rink, Rec centre and the Lake Bonavista Mall, this home is ideal for outdoor activities. With great schools and green spaces galore, come see why Lake Bonavista is one of Calgary's most popular Lake communities! Contact your favourite realtor and take a look before this gem is gone.
| COMMUNITY | Lake Bonavista |
| PROPERTY TYPE | Detached |
| BUILDING TYPE | House |
| STYLE | Bi-Level |
| YEAR BUILT | 1972 |
| SQUARE FOOTAGE | 1,377 |
| BEDROOMS | 4 |
| BATHROOMS | 3.00 |
| BASEMENT | Finished, Full |
| AMENITIES | |
| APPLIANCES | Dishwasher, Dryer, Range Hood, Refrigerator, Stove(s), Washer, Window Coverings |
| COOLING | None |
| FIREPLACE | Basement, Living Room, Stone, Wood Burning |
| FLOORING | Ceramic Tile, Hardwood, Laminate |
| HEATING | Forced Air, Natural Gas |
| LAUNDRY | Lower Level |
| LOT FEATURES | Back Yard, Landscaped, Private, Rectangular Lot |
| PARKING | Alley Access, Double Garage Detached, Insulated, Plug-In |
| RESTRICTIONS | None Known |
| ROOF | Asphalt Shingle |
| TITLE | Fee Simple |
| BROKER | eXp Realty |
| ROOMS | DIMENSIONS (m) | LEVEL |
|---|---|---|
| 3pc Bathroom | 6`8" x 4`7" | Basement |
| Bedroom | 16`5" x 10`1" | Basement |
| Bedroom | 13`0" x 8`11" | Basement |
| Laundry | 8`10" x 10`1" | Basement |
| Family Room | 26`2" x 19`8" | Basement |
| Furnace/Utility Room | 9`1" x 12`7" | Basement |
| 3pc Ensuite bath | 4`6" x 7`6" | Main |
| 4pc Bathroom | 8`2" x 7`6" | Main |
| Bedroom | 12`2" x 12`7" | Main |
| Dining Room | 13`4" x 9`10" | Main |
| Kitchen | 13`0" x 15`1" | Main |
| Living Room | 16`1" x 17`2" | Main |
| Bedroom - Primary | 17`5" x 10`10" | Main |
| Sunroom/Solarium | 9`9" x 11`3" | Main |
| Walk-In Closet | 11`6" x 7`2" | Main |
























































































