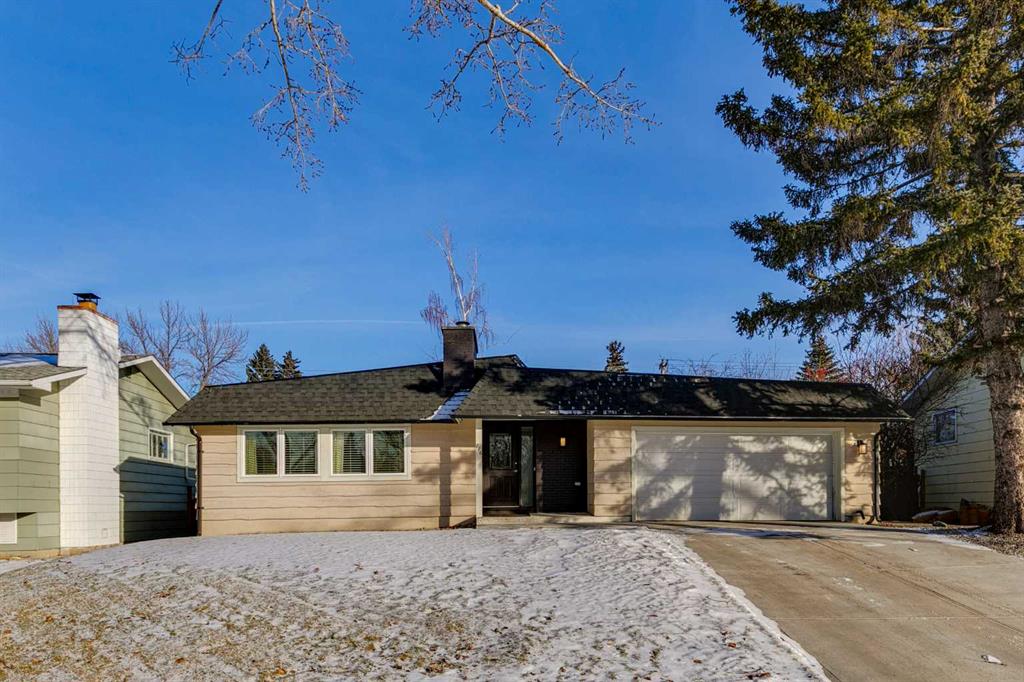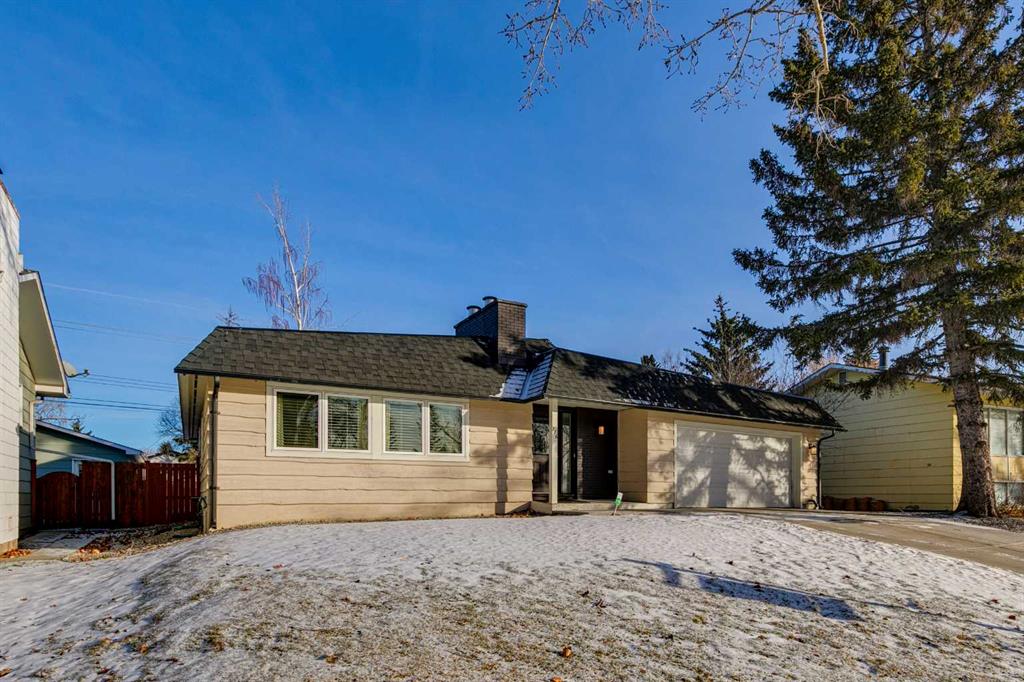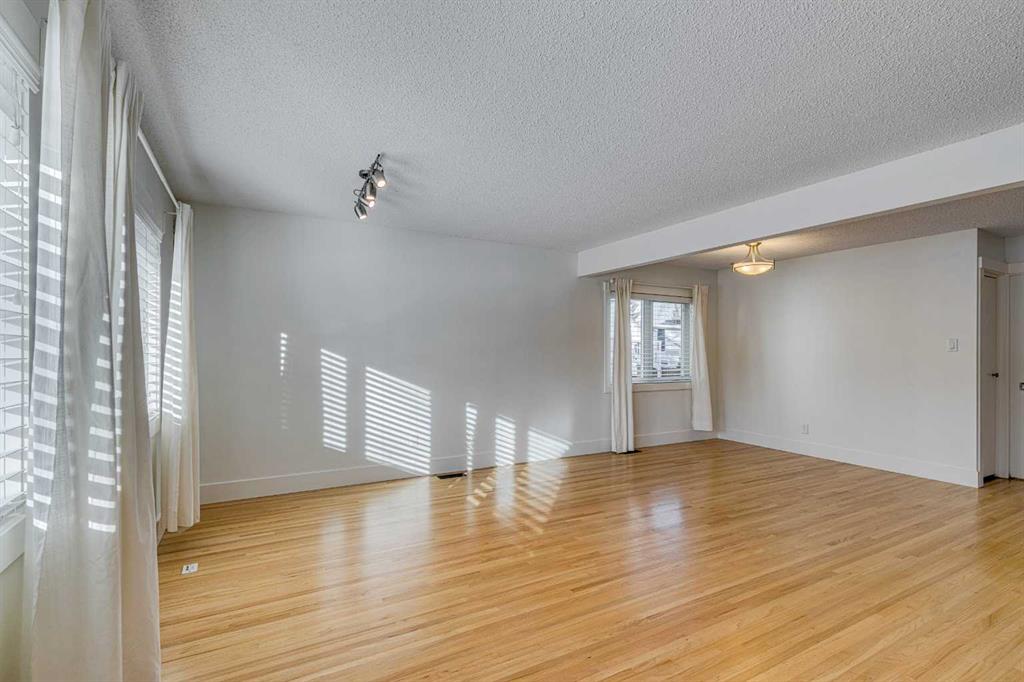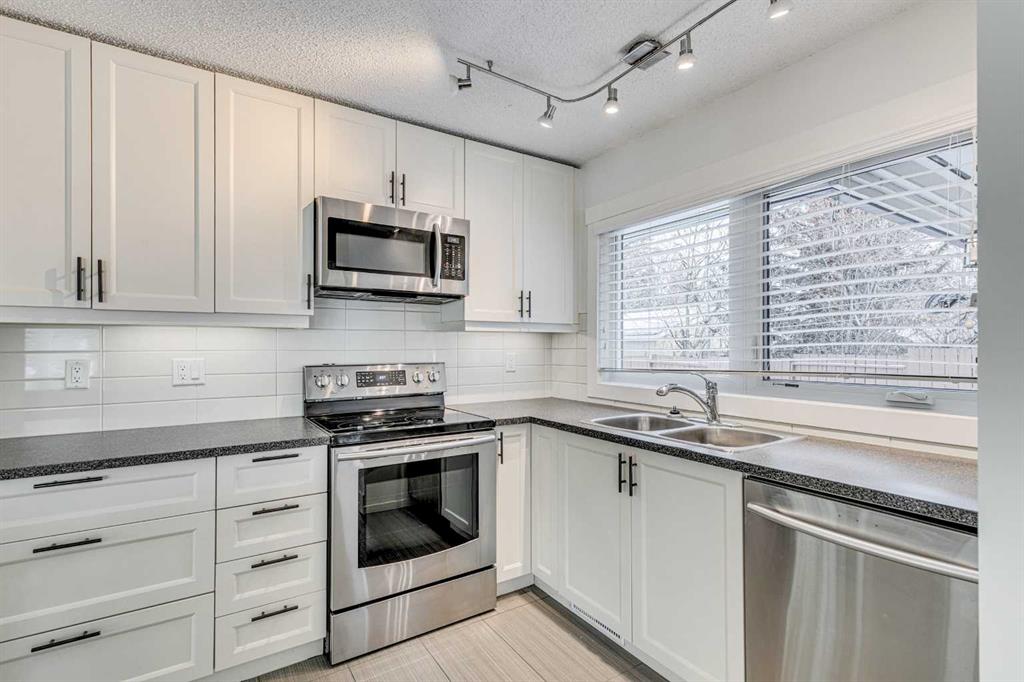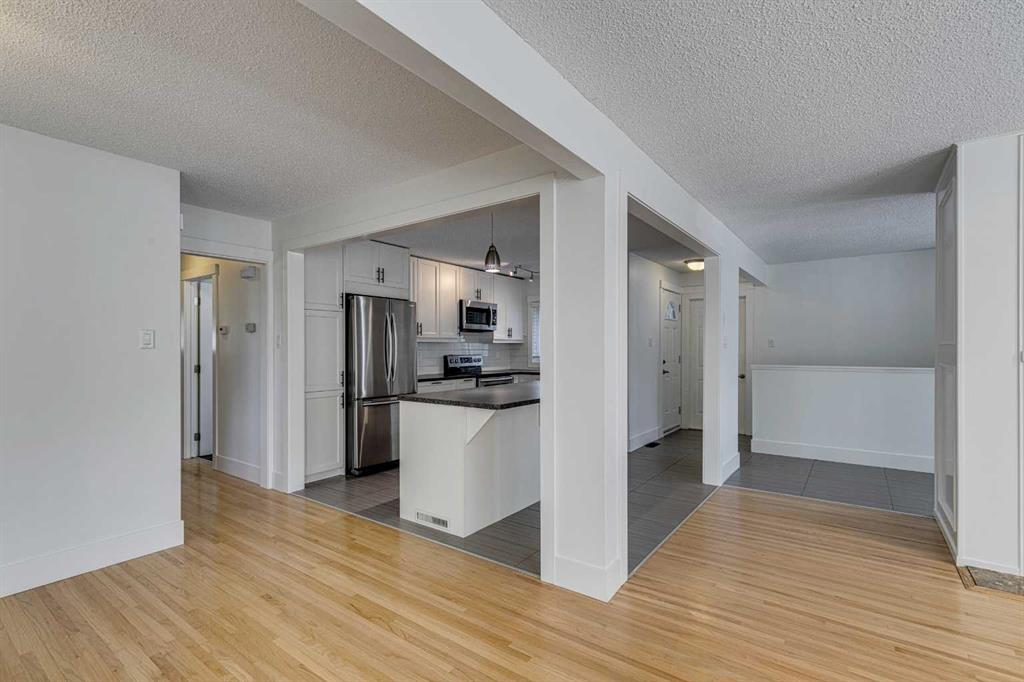12024 10 Street SE
Calgary T2J 2N9
MLS® Number: A2207595
$ 875,000
4
BEDROOMS
1 + 2
BATHROOMS
1,876
SQUARE FEET
1969
YEAR BUILT
*Open house, Sunday April 6, 1-3pm* Welcome to Lake Bonavista & to 12024 10th street; an incredible location facing a green space. It’s tough to find a home in this price category that directly fronts a green space. Truly one of Lake Bonavista’s best streets with FULL LAKE PRIVILEGES. This is the type of location that is a testament to people who love this community & choose to live here for a long time! This 2 storey home offers one of Lake Bonavista's most coveted, 4 bedroom up floor plans which is ideal for families looking for more bedroom space, & presents you with incredible renovation potential. This floor plan features large principle rooms including a formal living/dining room, large kitchen & family room with fireplace. 4 upper level bedrooms gives you the flexibility to convert a bedroom into a luxurious primary ensuite and walk-in closet should you choose to renovate. Large backyard gives your children lots of space to run, & features an oversized 24 x 26 double garage. This lot, location & home offers you a once in a lifetime opportunity to check every box for your Lake Bonavista dream home. The upside potential here is tremendous. Establish your family here & enjoy this home in the current condition, update to your tastes or transform into your dream home - the choice is yours! Everything the Lake Bonavista has to offer is nearby - a short walk to Lake Bonavista Montessori & St. Boniface school. The shopping mall & lake entrance are also within walking distance as well. Easy access to get in & out of the community to get you on your way. What an opportunity in Calgary’s most desirable lake community, Lake Bonavista.
| COMMUNITY | Lake Bonavista |
| PROPERTY TYPE | Detached |
| BUILDING TYPE | House |
| STYLE | 2 Storey |
| YEAR BUILT | 1969 |
| SQUARE FOOTAGE | 1,876 |
| BEDROOMS | 4 |
| BATHROOMS | 3.00 |
| BASEMENT | Finished, Full |
| AMENITIES | |
| APPLIANCES | Dishwasher, Dryer, Electric Stove, Microwave, Refrigerator, Washer, Window Coverings |
| COOLING | None |
| FIREPLACE | Brick Facing, Wood Burning |
| FLOORING | Carpet, Hardwood |
| HEATING | Forced Air, Natural Gas |
| LAUNDRY | In Basement, Laundry Room |
| LOT FEATURES | Back Lane, Landscaped, Rectangular Lot, Treed |
| PARKING | Double Garage Detached, Oversized |
| RESTRICTIONS | None Known |
| ROOF | Asphalt Shingle |
| TITLE | Fee Simple |
| BROKER | RE/MAX First |
| ROOMS | DIMENSIONS (m) | LEVEL |
|---|---|---|
| Game Room | 11`4" x 29`7" | Basement |
| Furnace/Utility Room | 12`7" x 9`3" | Basement |
| Storage | 6`4" x 8`6" | Basement |
| Laundry | 7`6" x 9`1" | Basement |
| Bonus Room | 9`10" x 12`9" | Basement |
| Other | 11`1" x 18`10" | Basement |
| Foyer | 11`11" x 9`6" | Main |
| Living Room | 17`10" x 13`6" | Main |
| Kitchen | 11`11" x 14`7" | Main |
| Family Room | 13`8" x 20`9" | Main |
| Dining Room | 11`11" x 9`0" | Main |
| Breakfast Nook | 5`5" x 7`2" | Main |
| 2pc Bathroom | Main | |
| Bedroom - Primary | 11`9" x 12`6" | Upper |
| Bedroom | 11`10" x 9`6" | Upper |
| Bedroom | 8`3" x 12`7" | Upper |
| Bedroom | 9`7" x 12`6" | Upper |
| 2pc Ensuite bath | Upper | |
| 4pc Bathroom | Upper |











































































