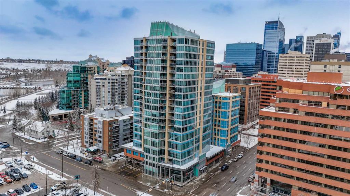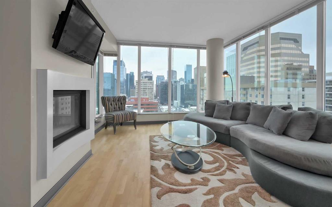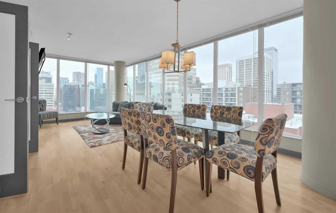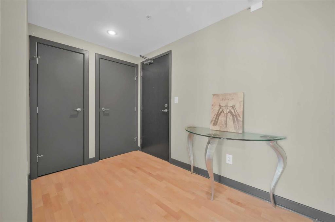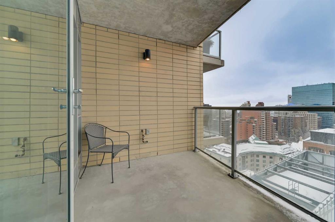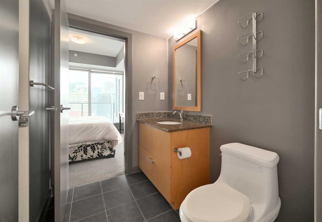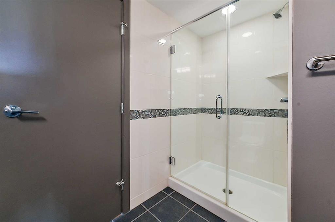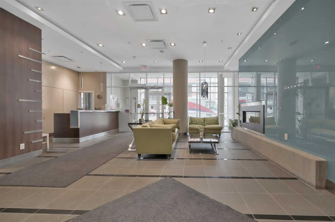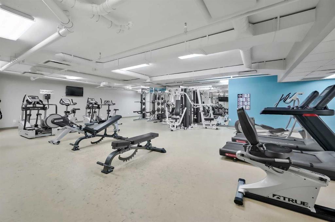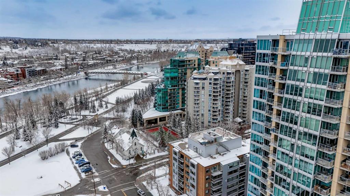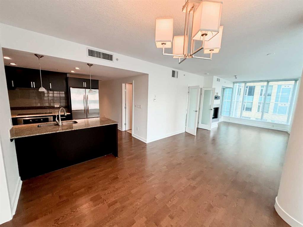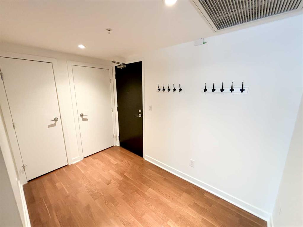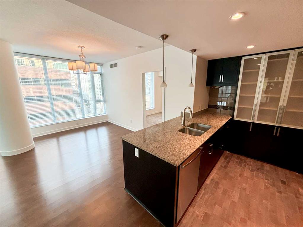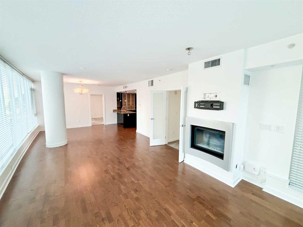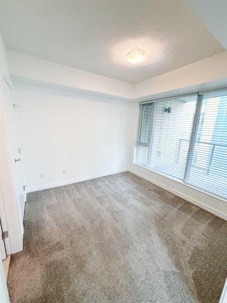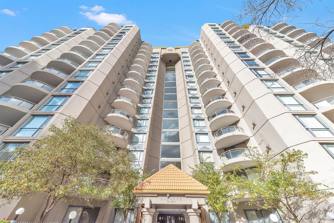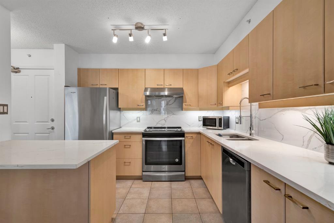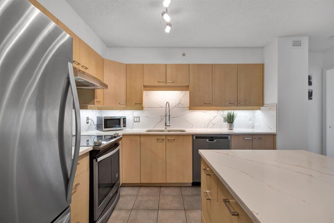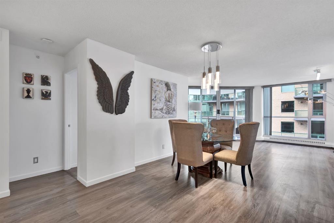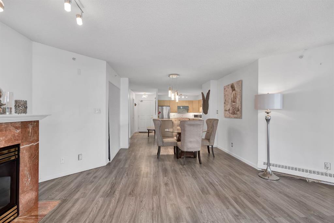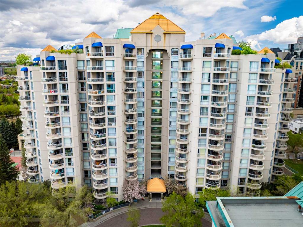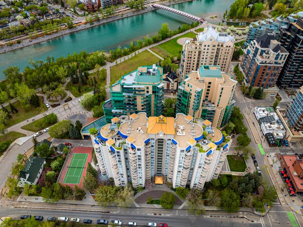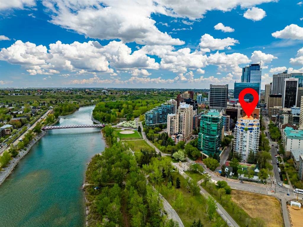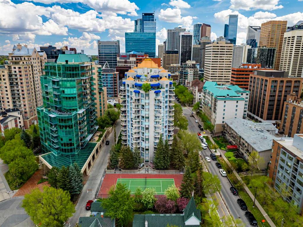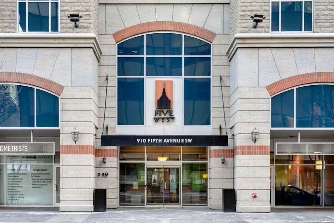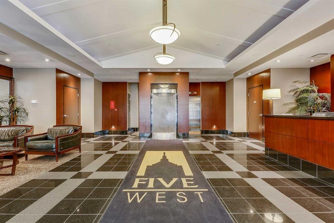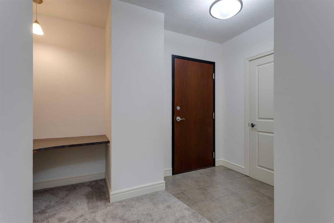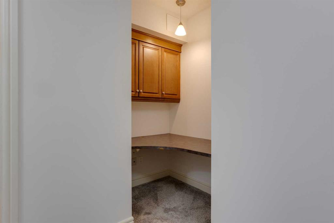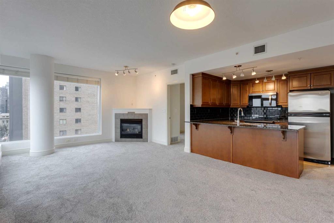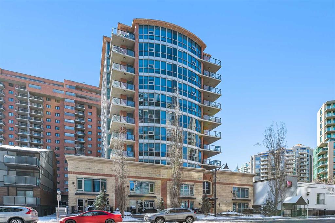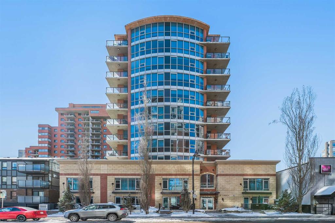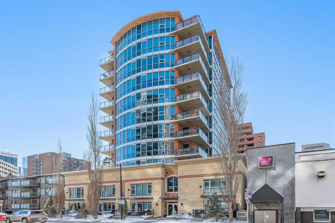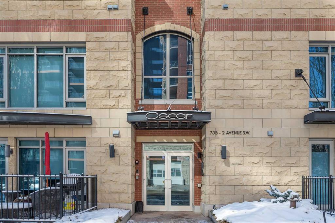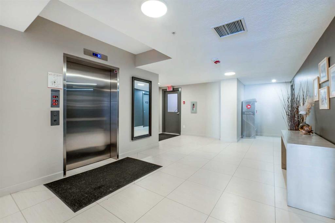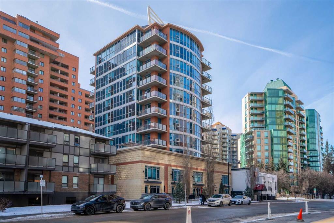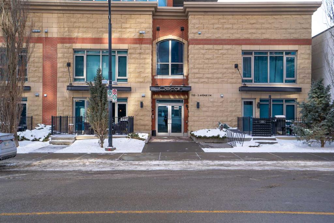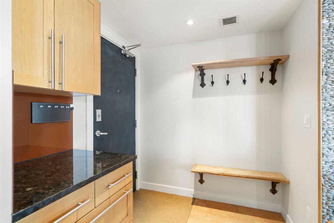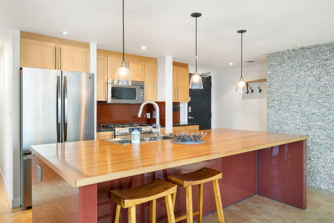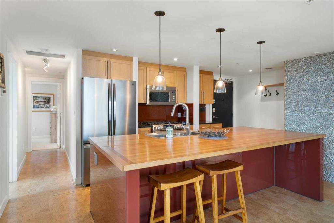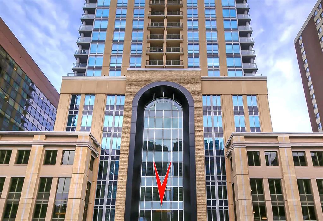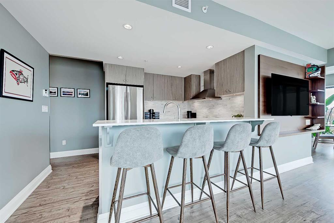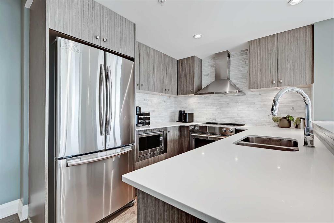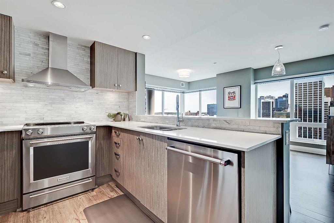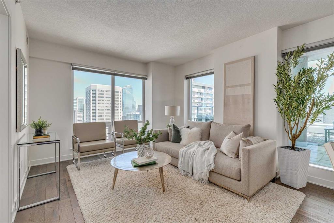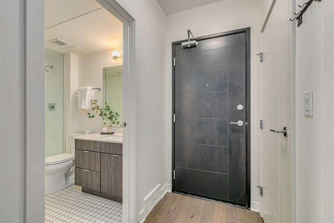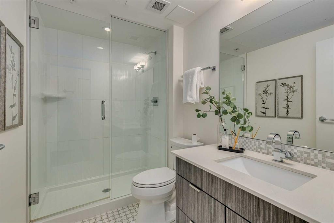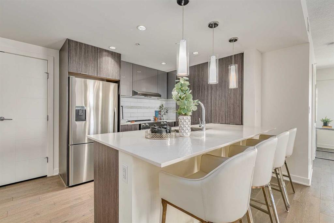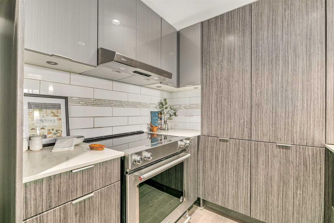1807, 888 4 Avenue SW
Calgary T2P 0V2
MLS® Number: A2208383
$ 520,000
2
BEDROOMS
2 + 0
BATHROOMS
1,088
SQUARE FEET
2010
YEAR BUILT
Fantastic opportunity to own a spacious turnkey 18th floor CORNER UNIT in Solaire by LaCaille, just one block from EAU CLAIRE and steps to the Bow River pathway. Offering 1,087 sq. ft. of living space with 2 ensuite bedrooms, this prestigious higher floor condo provides a downtown Calgary backdrop day and night, complemented with views of the beautiful Bow River and magnificent Rocky Mountains. *** This well-designed unit features a spacious and private front entry with a coat closet and large laundry closet with ample storage. Walking through into the open concept living space, you are greeted with wall-to-wall windows and elegant architectural columns that subtly create distinct zones for living, dining, and home office or reading nook. The generous kitchen is equipped with Bosch stainless steel appliances, granite countertops, and pantry-style cabinetry. The living room is anchored by a cozy gas fireplace, while the dining area provides plenty of space for entertaining. Step out onto your private balcony, complete with a gas line for BBQ, a perfect place to relax on a summer evening. The primary bedroom includes a luxurious ensuite bathroom with double vanity, soaker tub, separate shower, and a walk-in closet. The second bedroom, with charming French doors, connects to a cheater ensuite bathroom with an oversized shower, perfect for guest or roommates. This unit is completed with an underground TITLED PARKING STALL AND STORAGE LOCKER. Residents of Solaire enjoy central air-conditioning, visitor parking, access to a fully equipped fitness centre, and the convenience of a concierge service. The central location means you can walk to your downtown office in minutes, explore the shops and restaurants in Kensington just across the 10th Street bridge, and enjoy the many benefits of inner-city living. This west end of the downtown commercial core is also undergoing a transformation from office towers to condos, making this a great time to buy. This property is priced to sell and offers exceptional value with quality finishes—ideal for investors or homeowners looking for a spacious, move-in-ready condo. Book your viewing today and see why this could be a smart move for you.
| COMMUNITY | Downtown Commercial Core |
| PROPERTY TYPE | Apartment |
| BUILDING TYPE | High Rise (5+ stories) |
| STYLE | Single Level Unit |
| YEAR BUILT | 2010 |
| SQUARE FOOTAGE | 1,088 |
| BEDROOMS | 2 |
| BATHROOMS | 2.00 |
| BASEMENT | |
| AMENITIES | |
| APPLIANCES | Built-In Oven, Dishwasher, Dryer, Electric Cooktop, Microwave, Range Hood, Refrigerator, Washer, Window Coverings |
| COOLING | Central Air |
| FIREPLACE | Gas, Living Room |
| FLOORING | Carpet, Ceramic Tile, Laminate |
| HEATING | Fan Coil, Forced Air, Natural Gas |
| LAUNDRY | In Unit, Laundry Room |
| LOT FEATURES | |
| PARKING | Titled, Underground |
| RESTRICTIONS | Condo/Strata Approval |
| ROOF | Membrane |
| TITLE | Fee Simple |
| BROKER | 2% Realty |
| ROOMS | DIMENSIONS (m) | LEVEL |
|---|---|---|
| Living Room | 14`1" x 15`6" | Main |
| Dining Room | 14`8" x 16`7" | Main |
| Kitchen | 8`2" x 12`11" | Main |
| Bedroom - Primary | 11`9" x 11`7" | Main |
| 5pc Ensuite bath | 9`3" x 8`0" | Main |
| Bedroom | 10`0" x 9`11" | Main |
| 3pc Ensuite bath | 9`10" x 6`4" | Main |
| Foyer | 6`6" x 10`6" | Main |

