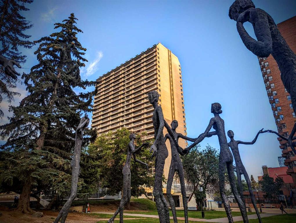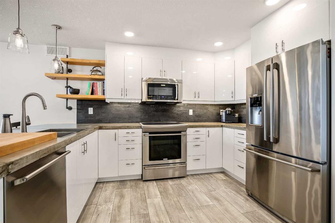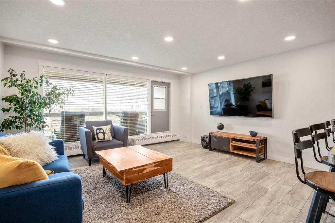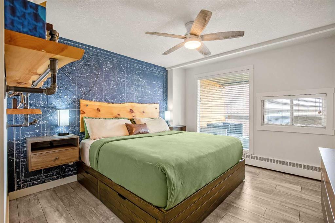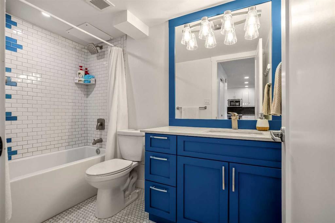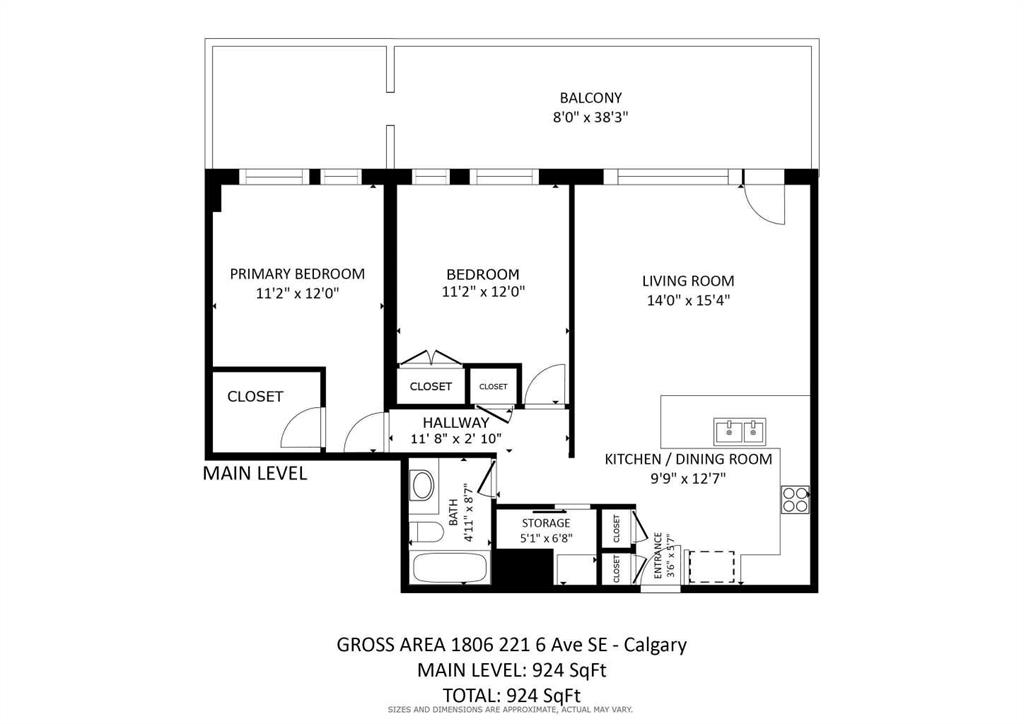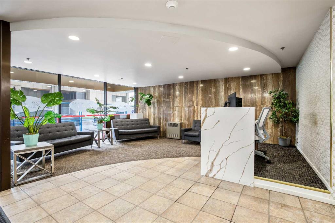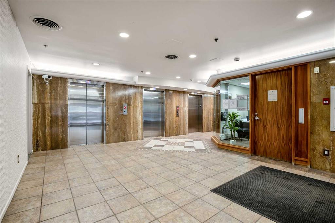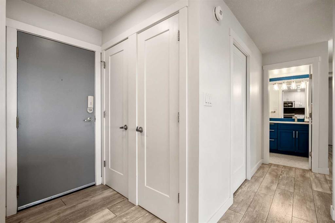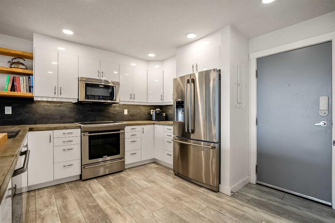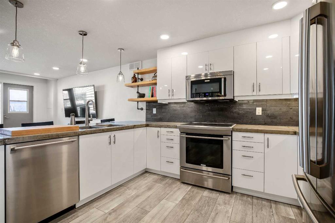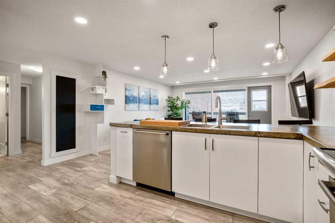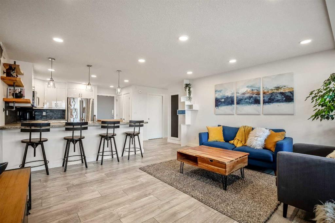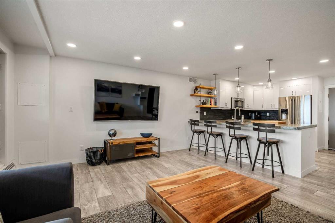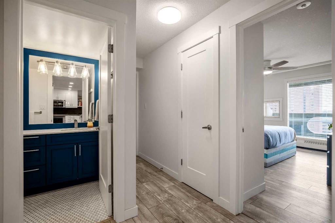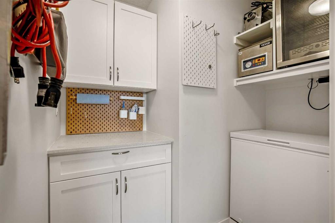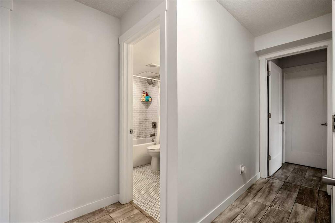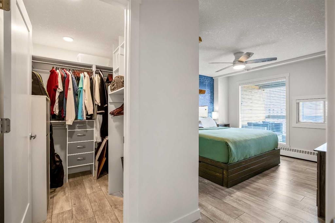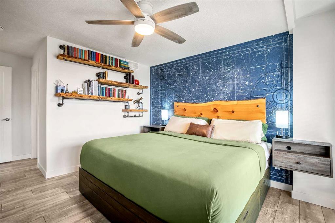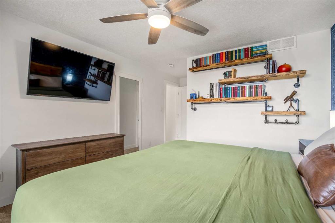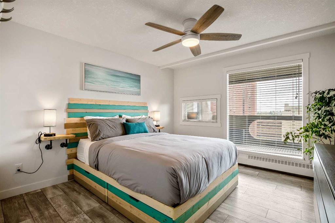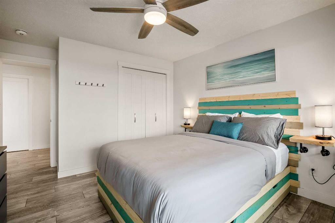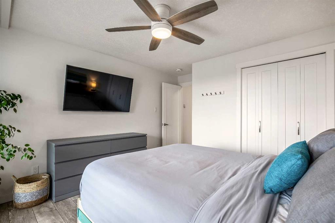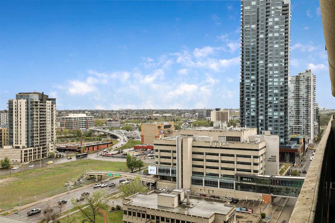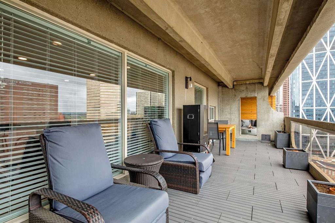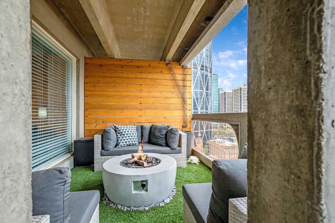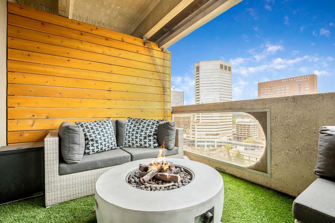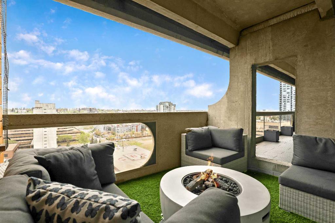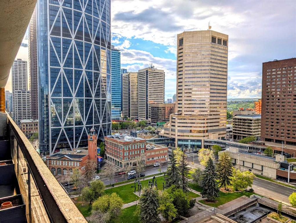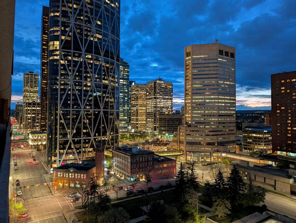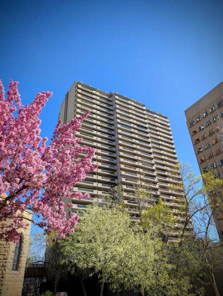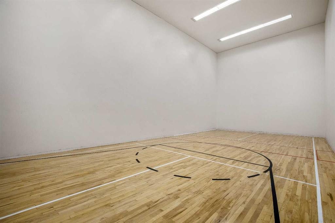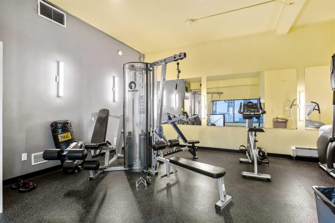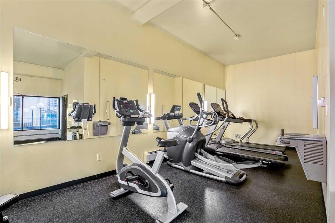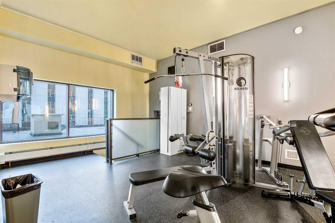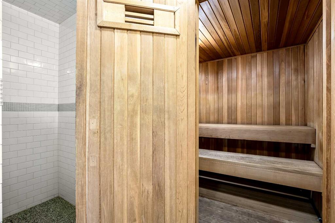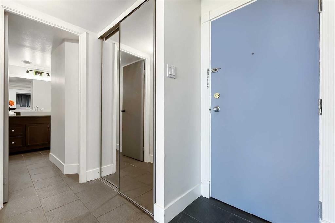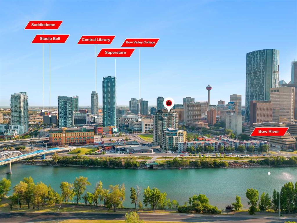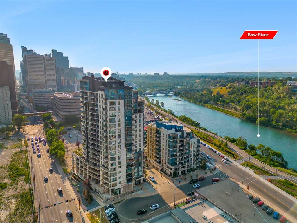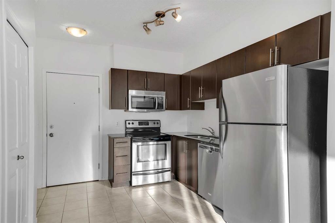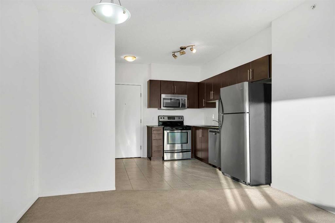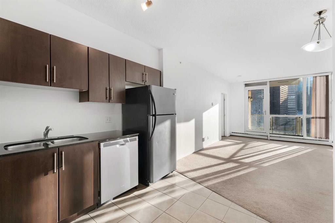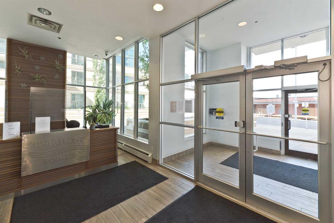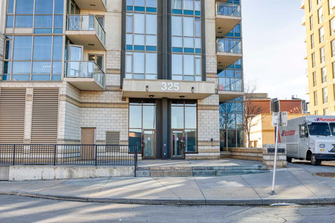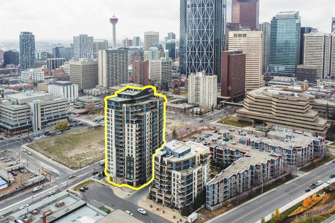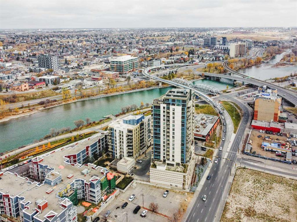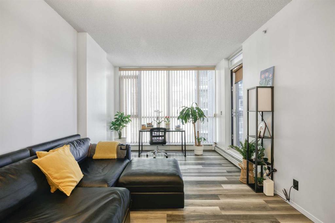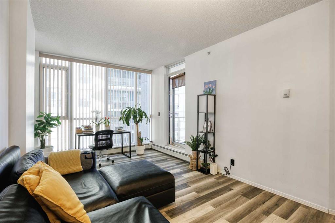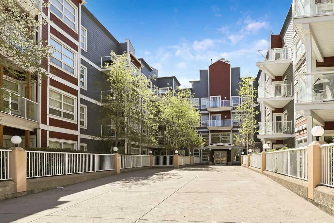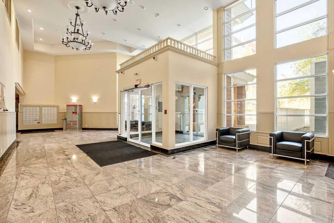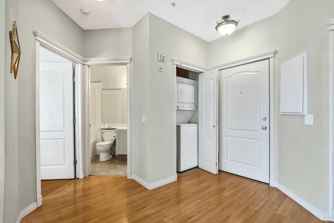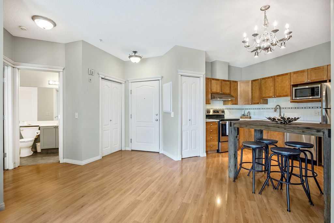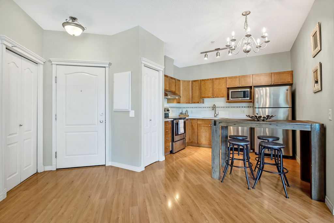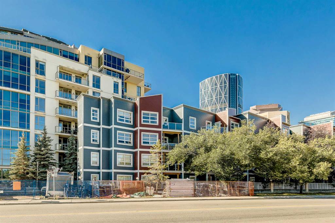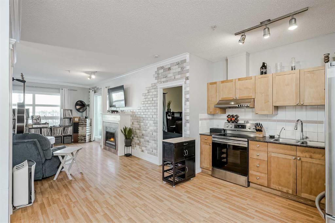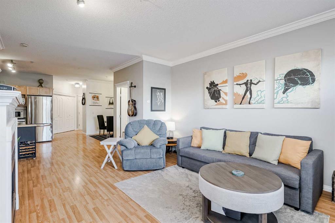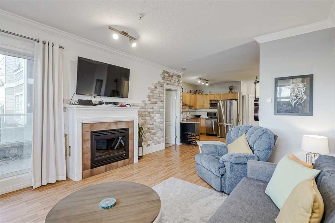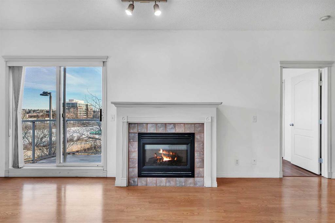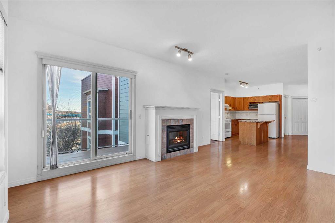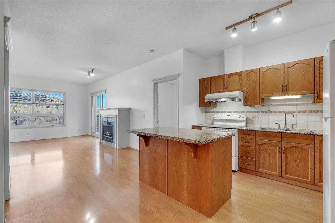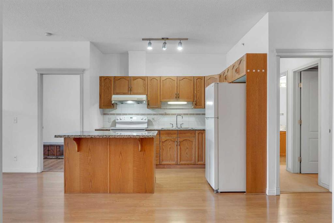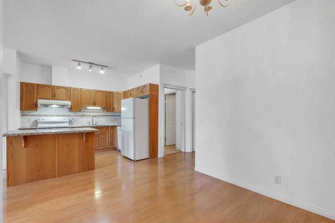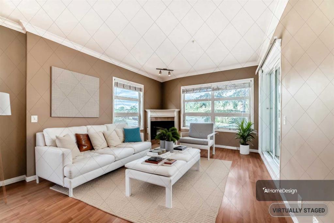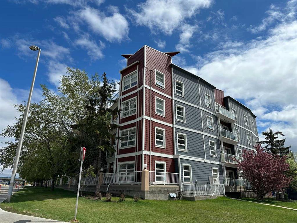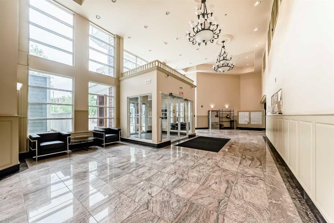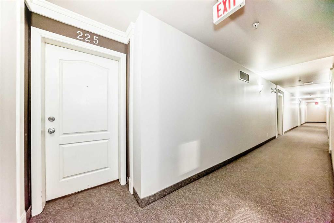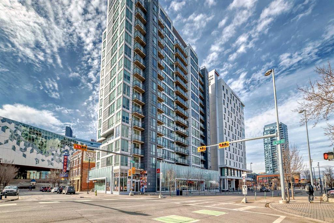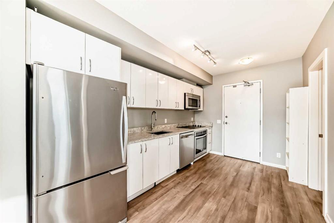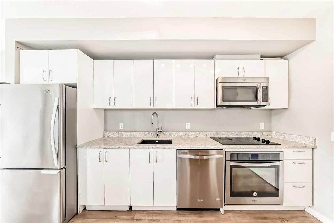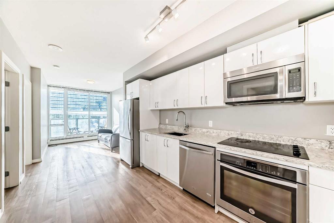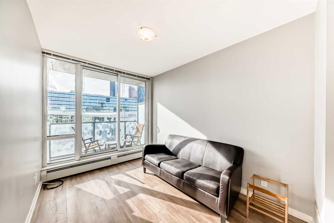1806, 221 6 Avenue SE
Calgary T2G 4Z9
MLS® Number: A2219997
$ 295,000
2
BEDROOMS
1 + 0
BATHROOMS
924
SQUARE FEET
1980
YEAR BUILT
*OPEN HOUSE* SATURDAY 24 MAY - 11 A.M. to 1 P.M. Having benefitted from a $60K renovation, this two-bedroom downtown core apartment offers exceptional quality, spaciousness, and practicality. The no-compromise kitchen impresses with its thoughtful design, ample space, and high-end appliances—perfect for serious foodies or anyone who appreciates refined living and good design. The polished concrete countertop is sure to be a conversation point, especially as guests enjoy the eat-up bar. The living area, featuring an almost full wall of windows, is bright and open, offering sweeping views of the city, river, and beyond. Both bedrooms are generously sized, enjoy panoramic views and easily accommodate a king or queen bed, along with additional furniture—without compromise. As a bonus, the primary bedroom includes a walk-in wardrobe. The tiled bathroom features a stone-topped vanity and meets modern expectations for space, light, and sleek design. A practical in-suite storage area, finished to the same high standard with fitted cupboards and stone countertops, adds to the appeal. Perhaps the pièce de résistance is the incredible balcony—unrivaled in size at this price point. Currently set up with a BBQ area, dining and lounging spaces, plus a secluded fire pit conversation nook, it's the perfect place to enjoy vacation-worthy sunsets from your commanding perch above the Calgary skyline. Practically speaking, the location is second to none: close to the river, within the LRT free fare zone, near Stephen Avenue, the new Central Library, and—due for completion in 2028—a completely revitalized Arts Commons and Olympic Plaza. Need to escape the city? Hop in the car and be on Deerfoot Trail in just minutes from your heated underground parking space. Rocky Mountain Court offers a gym, sauna, ball court, rooftop patio, on-site building manager, after-hours security presence, and direct access to the +15 network.
| COMMUNITY | Downtown Commercial Core |
| PROPERTY TYPE | Apartment |
| BUILDING TYPE | High Rise (5+ stories) |
| STYLE | Single Level Unit |
| YEAR BUILT | 1980 |
| SQUARE FOOTAGE | 924 |
| BEDROOMS | 2 |
| BATHROOMS | 1.00 |
| BASEMENT | |
| AMENITIES | |
| APPLIANCES | Dishwasher, Electric Stove, Freezer, Microwave Hood Fan, Refrigerator |
| COOLING | None |
| FIREPLACE | N/A |
| FLOORING | Laminate, Tile |
| HEATING | Baseboard, Central, Hot Water, Natural Gas |
| LAUNDRY | In Hall |
| LOT FEATURES | |
| PARKING | Heated Garage, Parkade, Stall, Underground |
| RESTRICTIONS | Pet Restrictions or Board approval Required, Short Term Rentals Not Allowed |
| ROOF | |
| TITLE | Fee Simple |
| BROKER | RE/MAX First |
| ROOMS | DIMENSIONS (m) | LEVEL |
|---|---|---|
| Entrance | 3`6" x 5`7" | Main |
| Kitchen With Eating Area | 9`9" x 12`7" | Main |
| Storage | 5`1" x 6`8" | Main |
| Bedroom - Primary | 11`2" x 12`0" | Main |
| Bedroom | 11`2" x 12`0" | Main |
| 4pc Bathroom | 4`11" x 8`7" | Main |
| Balcony | 8`0" x 38`3" | Main |

