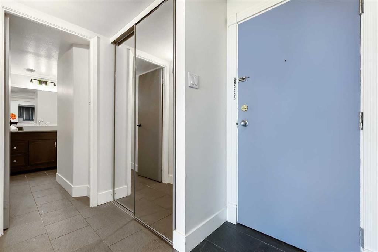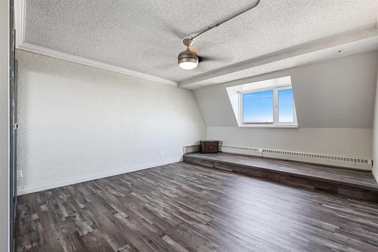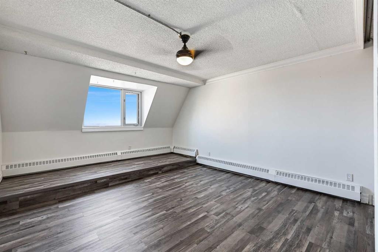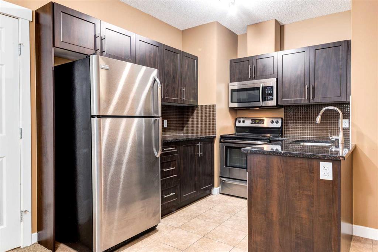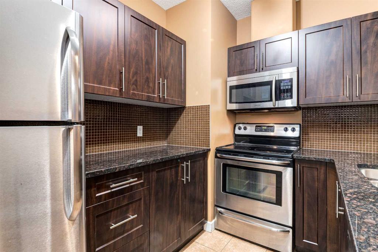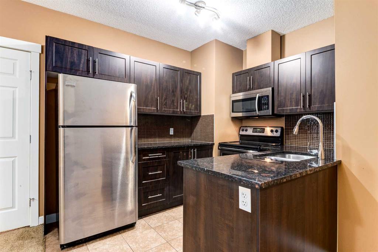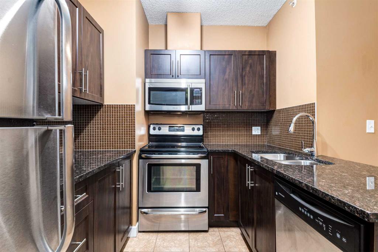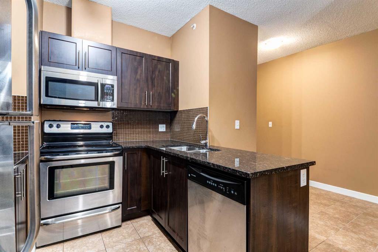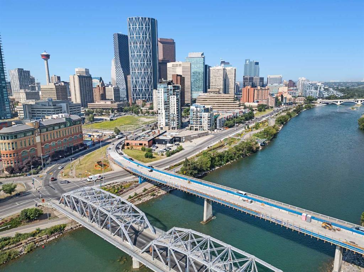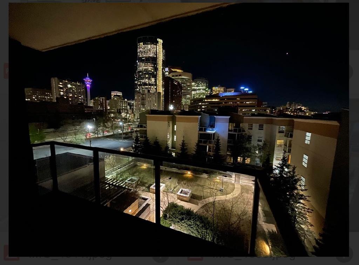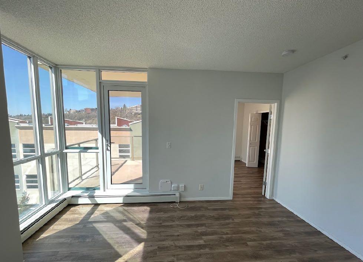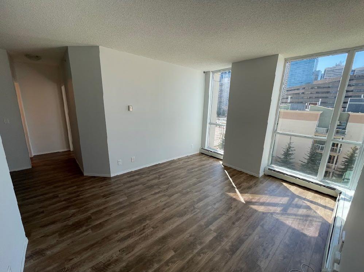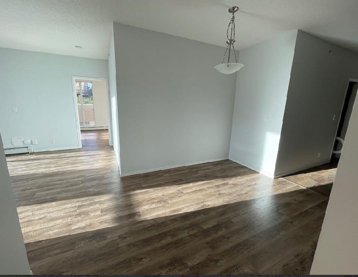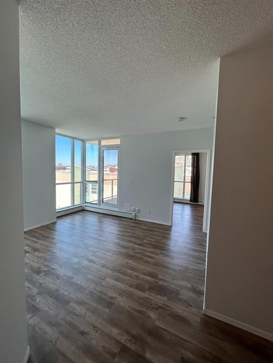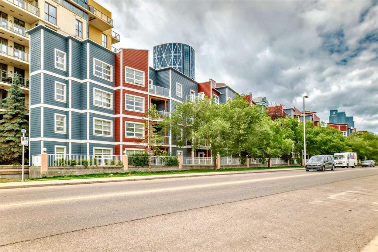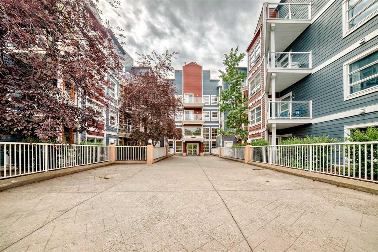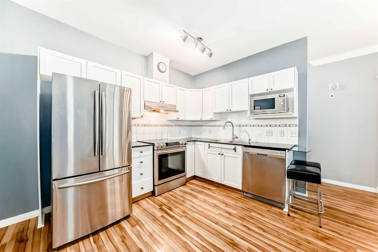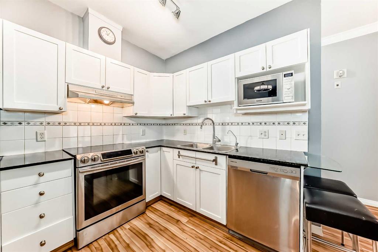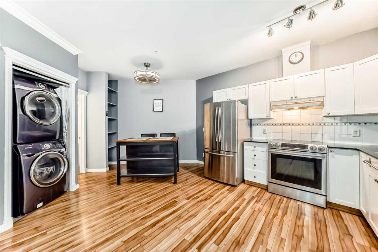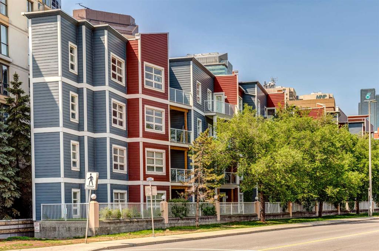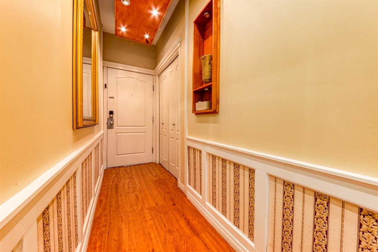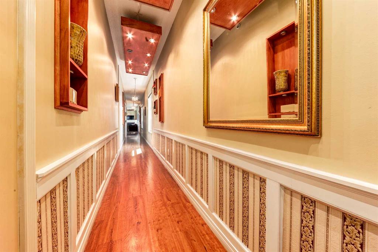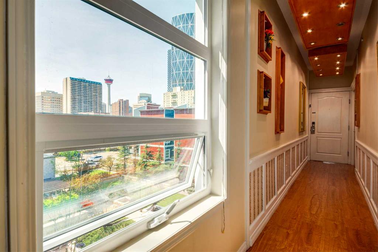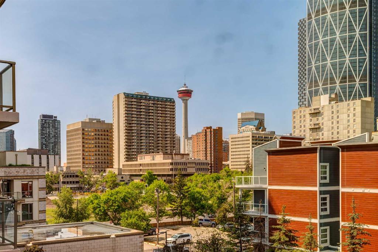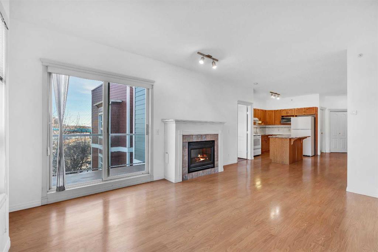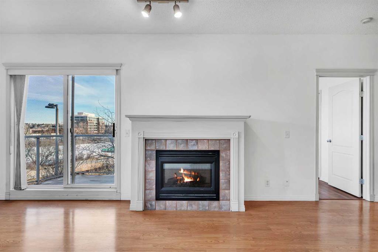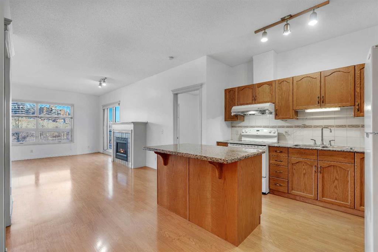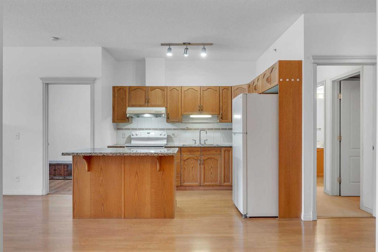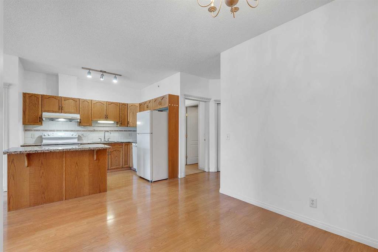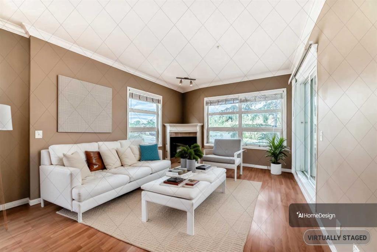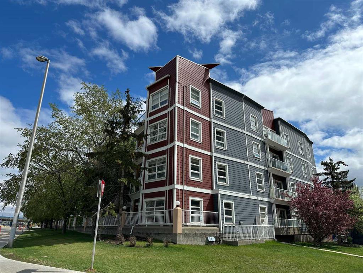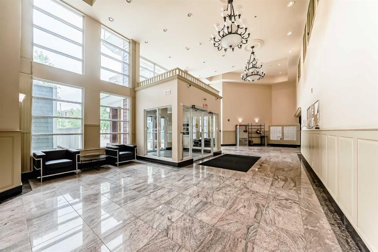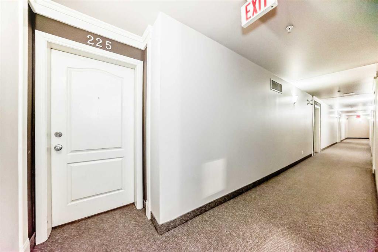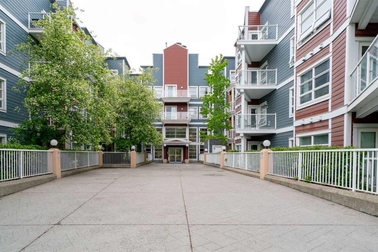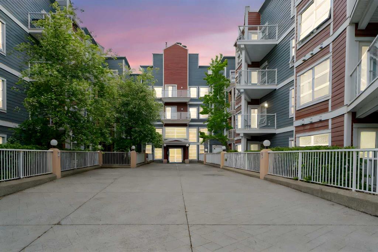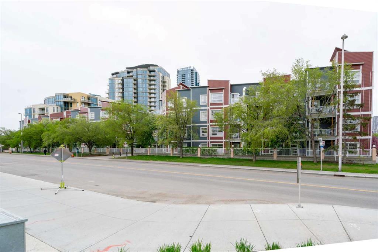2902, 221 6 Avenue SE
Calgary T2G 4Z9
MLS® Number: A2217944
$ 328,800
2
BEDROOMS
1 + 1
BATHROOMS
1,421
SQUARE FEET
1980
YEAR BUILT
Welcome to a penthouse experience that feels like a hidden gem above the city—where the Bow River shimmers below, and the skyline unfolds around you. Perched high on the coveted northeast corner, this rare 2-storey penthouse is more than just a home—it’s a front-row seat to Calgary’s most iconic views. Picture this: floor-to-ceiling windows bathe over 1,400 sq. ft. of beautifully designed living space in natural light. Below, the Bow River winds gracefully past, while the bridges and cityscape glow by day and transform into a sea of lights by night. Step inside and you’re welcomed by an open-concept main floor, perfect for everything from cozy evenings in to lively dinner parties with friends. The updated kitchen with stainless steel appliances flows seamlessly onto a massive private balcony—ideal for summer brunches or simply watching the sun dip behind the city. Recent upgrades, including elegant laminate flooring and fresh stair carpeting, add a modern touch without losing warmth. Upstairs, the spacious loft/office offers flexibility—whether you need a work-from-home nook, reading space, or creative studio. Each of the two oversized bedroom retreats frames sweeping skyline views, offering a daily reminder of the vibrant urban energy that surrounds you. Plus, there’s the valuable option to add ensuite laundry (with board approval), offering even greater everyday convenience. And here’s something truly rare downtown: tandem underground parking for TWO—a premium bonus you’ll appreciate every single day. Located at the crossroads of Calgary’s most vibrant cultural and lifestyle destinations, you’re just steps from the New Central Library, National Music Centre, Glenbow Museum, Arts Commons & Olympic Plaza (currently being revitalized completion in 2028), East Village, and the theatre district. The river pathways, Prince’s Island Park, and the new City Market are all within easy reach. Commuting? You’ve got effortless access to the C-Train free fare zone, the +15 Skywalk network, and Calgary’s extensive bike paths—all right outside your door. This isn’t just a home—it’s a lifestyle perched high above the ordinary. Come experience what it means to live in Calgary’s cultural heart, where every window frames a story, and every day offers something new to explore. Make this rare downtown penthouse yours and start living the city from a whole new perspective.
| COMMUNITY | Downtown Commercial Core |
| PROPERTY TYPE | Apartment |
| BUILDING TYPE | High Rise (5+ stories) |
| STYLE | Penthouse |
| YEAR BUILT | 1980 |
| SQUARE FOOTAGE | 1,421 |
| BEDROOMS | 2 |
| BATHROOMS | 2.00 |
| BASEMENT | |
| AMENITIES | |
| APPLIANCES | Dishwasher, Electric Stove, Microwave Hood Fan, Refrigerator |
| COOLING | None |
| FIREPLACE | N/A |
| FLOORING | Carpet, Ceramic Tile, Laminate |
| HEATING | Baseboard, Natural Gas |
| LAUNDRY | Common Area, In Hall, Laundry Room |
| LOT FEATURES | |
| PARKING | Assigned, Parkade |
| RESTRICTIONS | Board Approval, Pets Allowed |
| ROOF | |
| TITLE | Fee Simple |
| BROKER | Real Estate Professionals Inc. |
| ROOMS | DIMENSIONS (m) | LEVEL |
|---|---|---|
| Entrance | 6`3" x 3`7" | Main |
| Kitchen | 15`5" x 7`11" | Main |
| Dining Room | 11`1" x 10`2" | Main |
| Living Room | 16`8" x 16`1" | Main |
| 2pc Bathroom | 5`5" x 4`10" | Main |
| Balcony | 27`5" x 8`0" | Main |
| 4pc Bathroom | 11`6" x 4`11" | Second |
| Flex Space | 11`10" x 9`2" | Second |
| Bedroom - Primary | 16`1" x 13`6" | Second |
| Bedroom | 15`4" x 13`2" | Second |
| Storage | 11`10" x 3`3" | Second |


