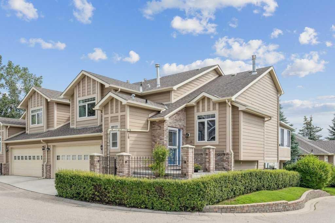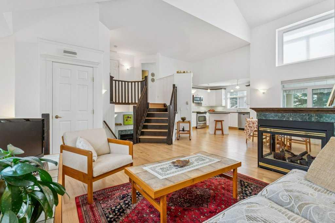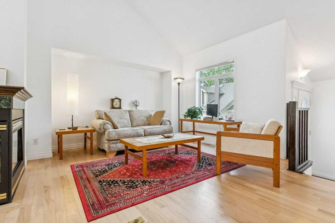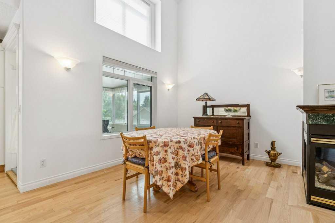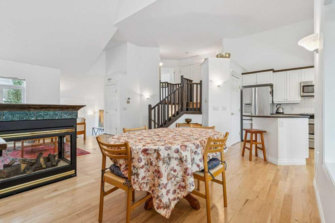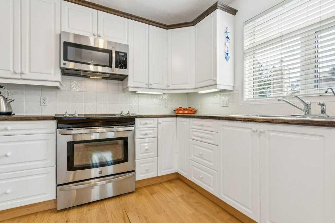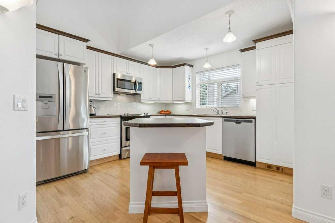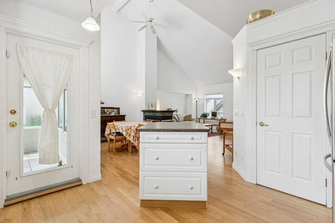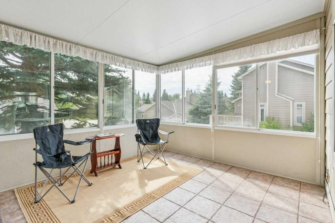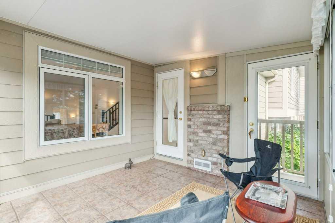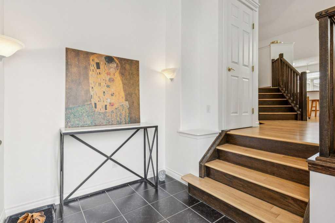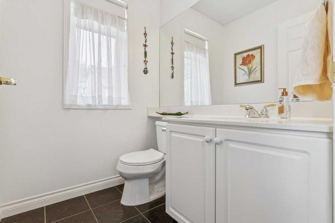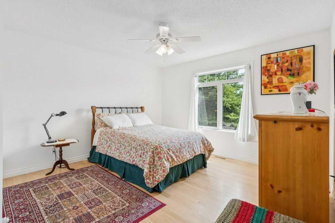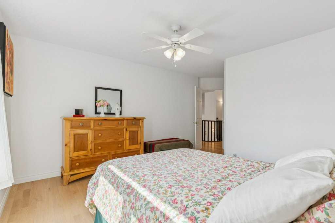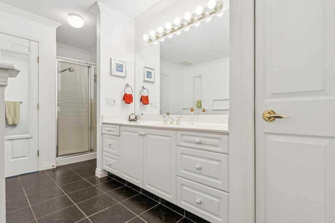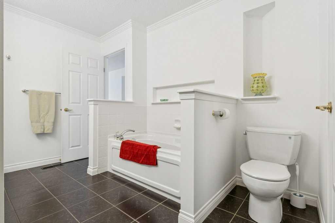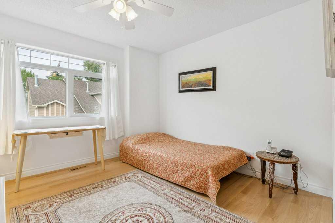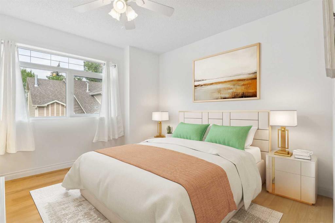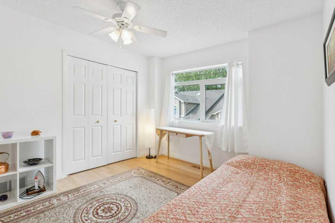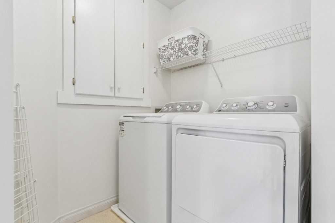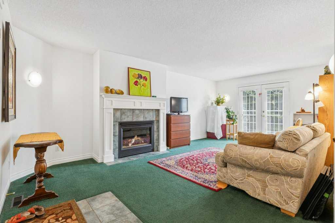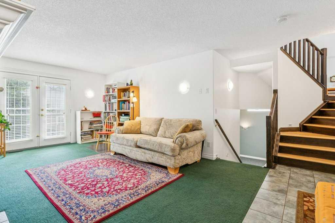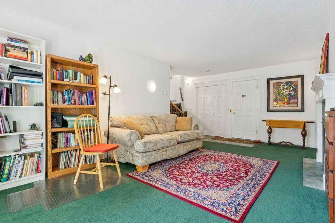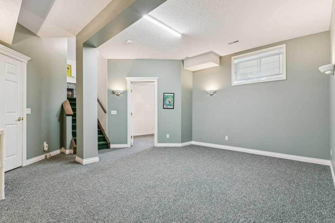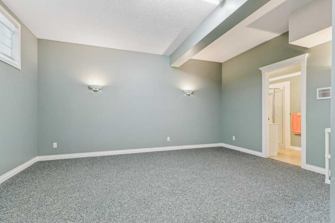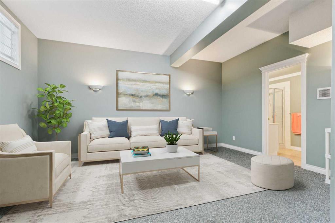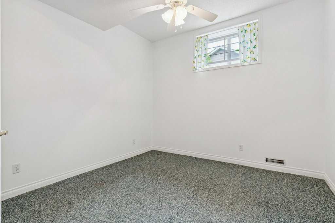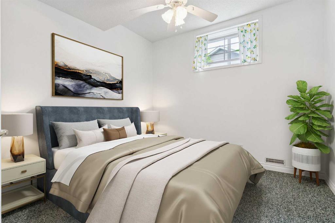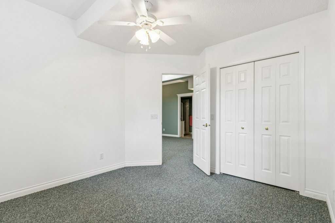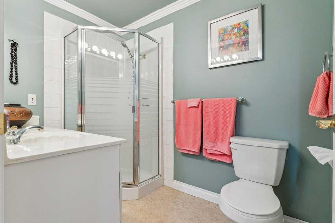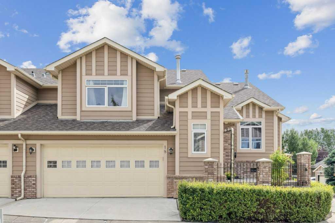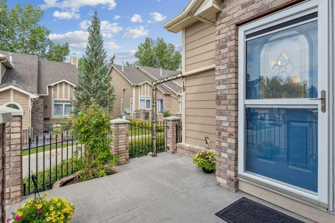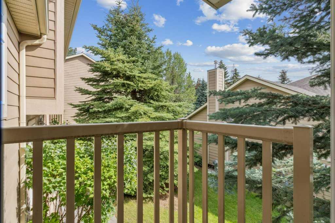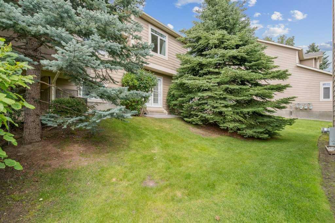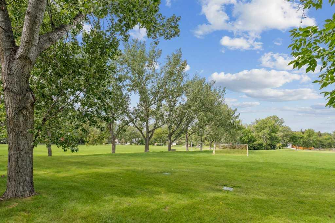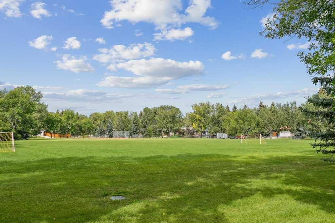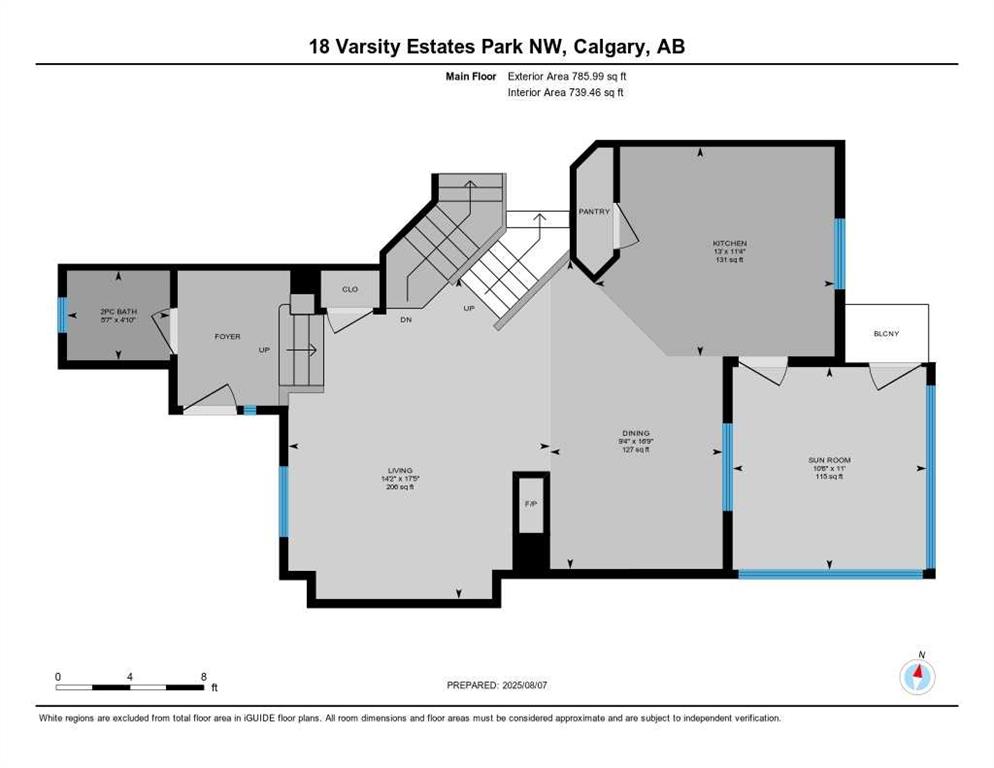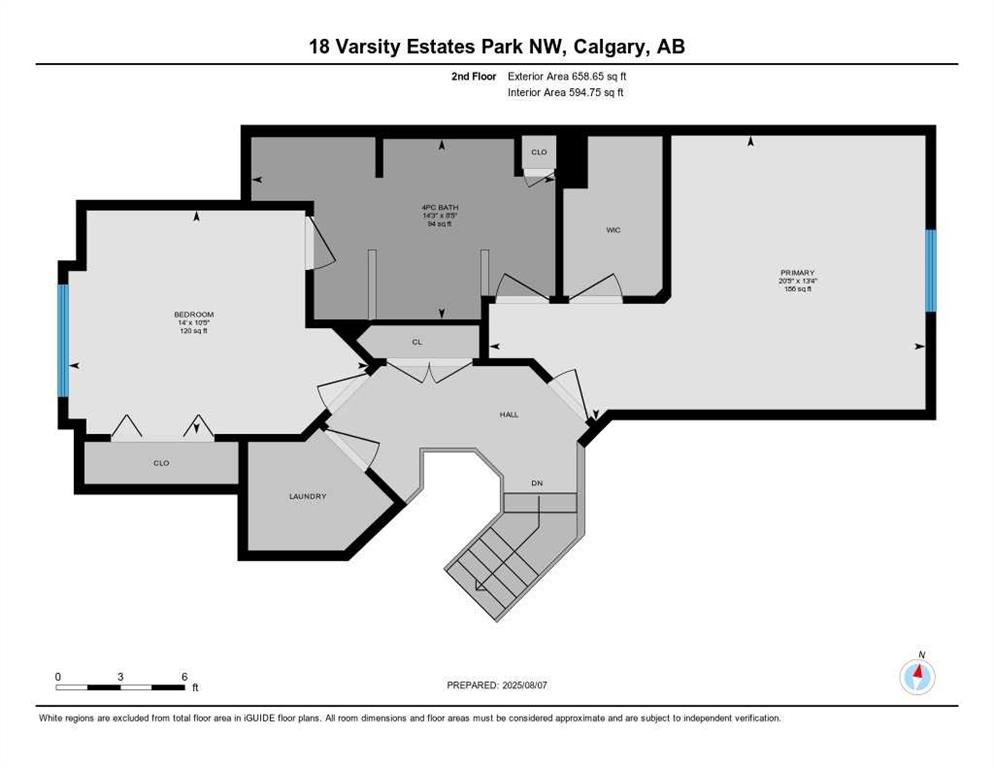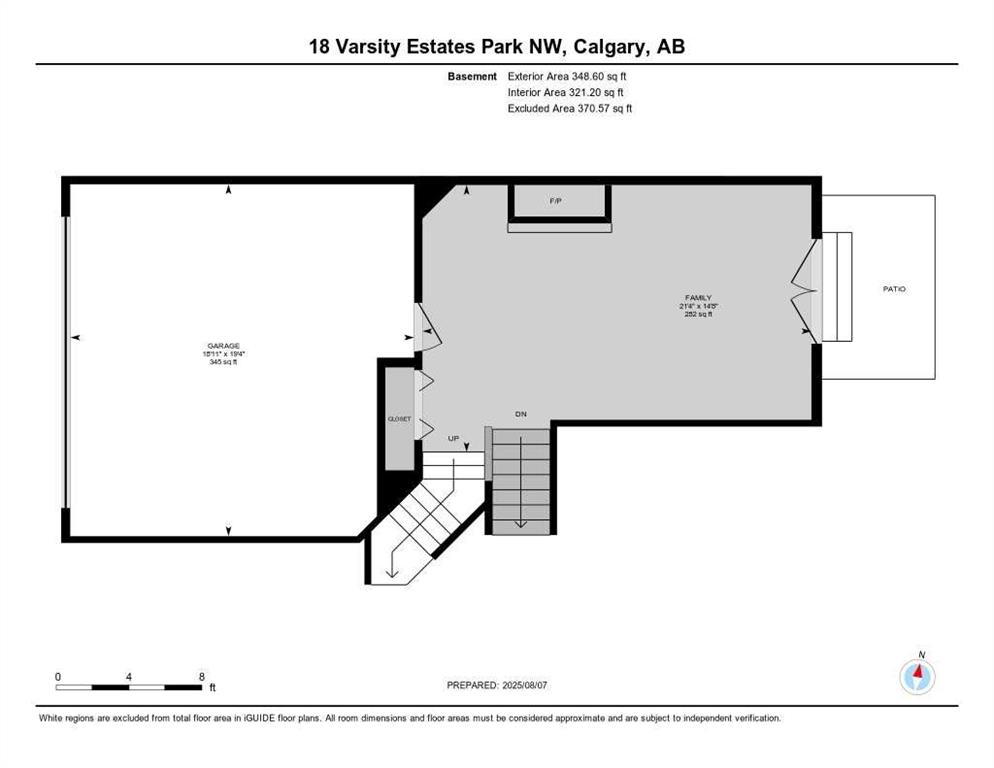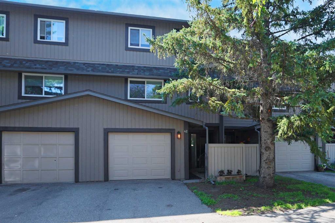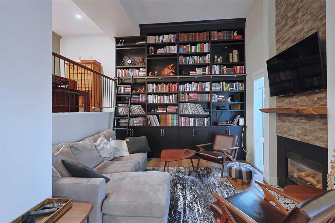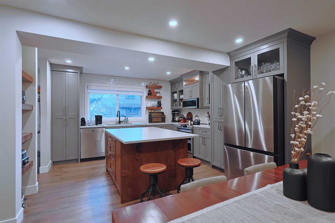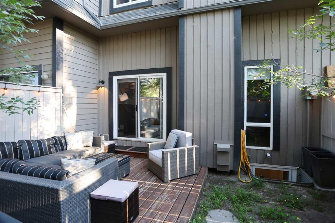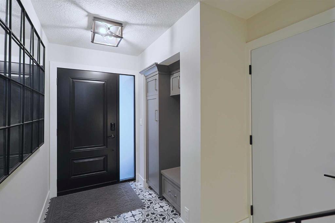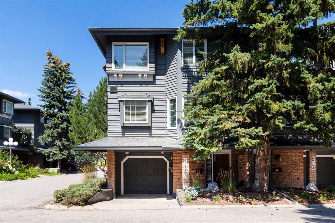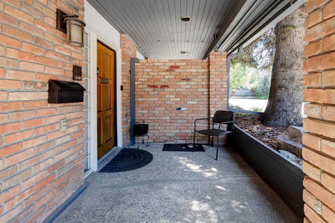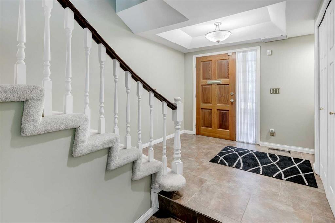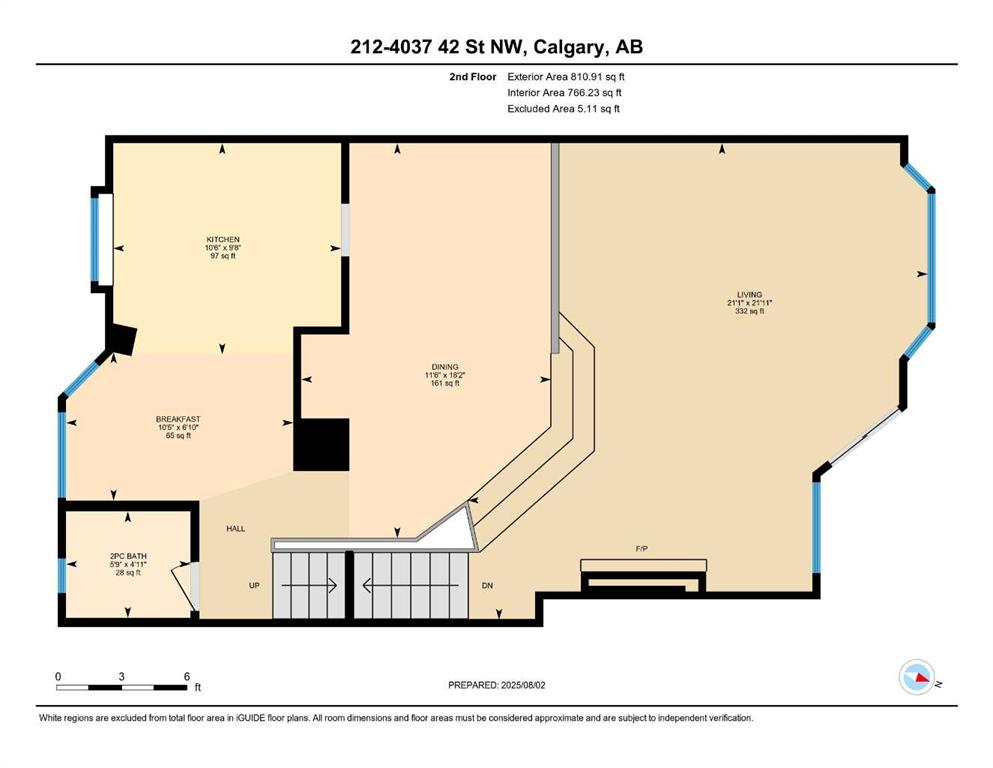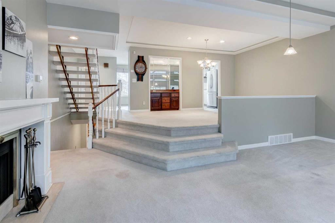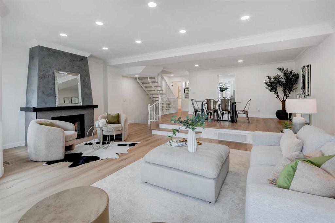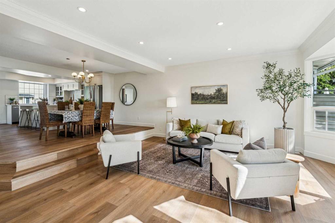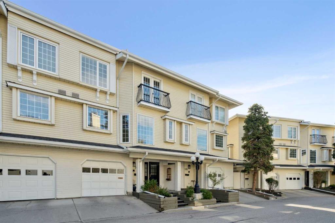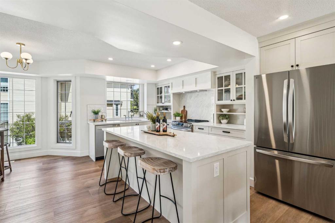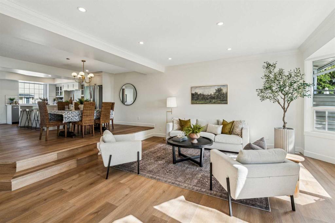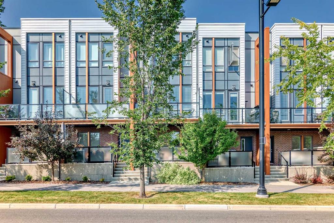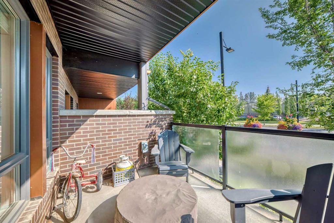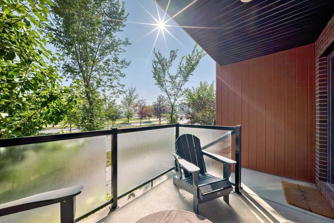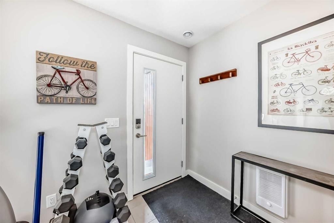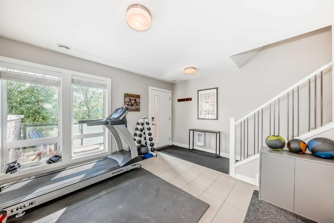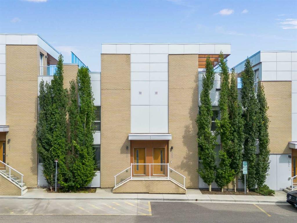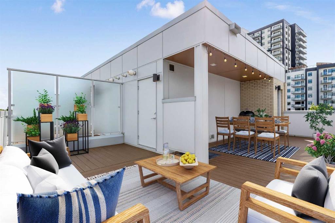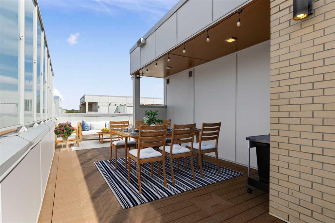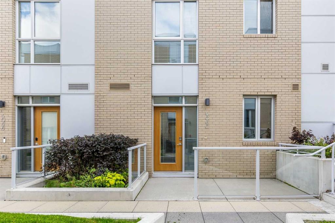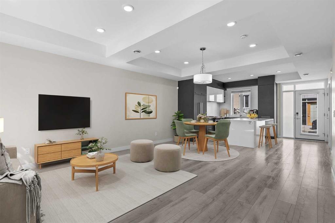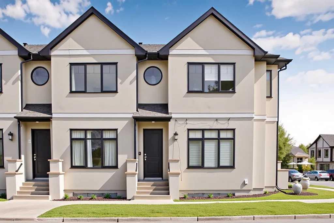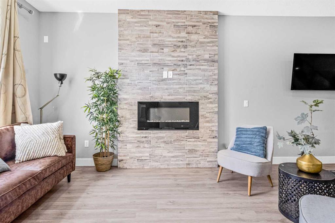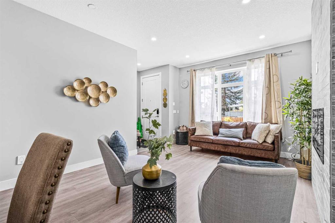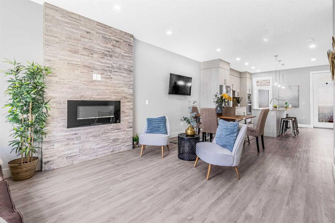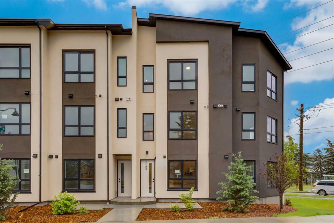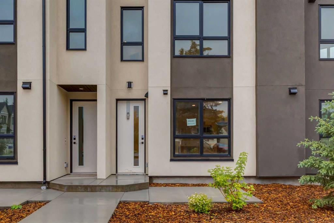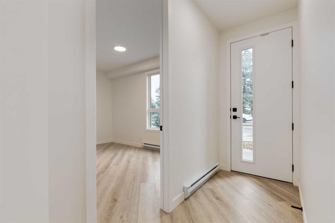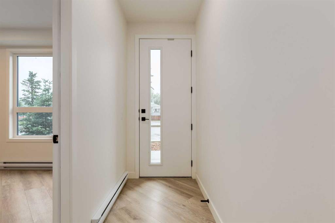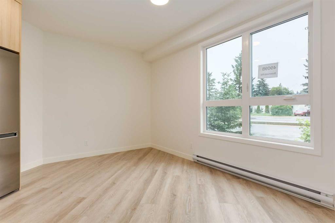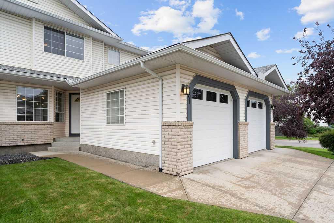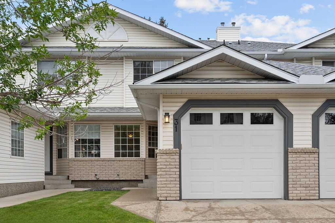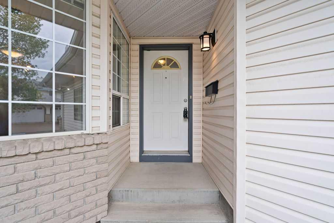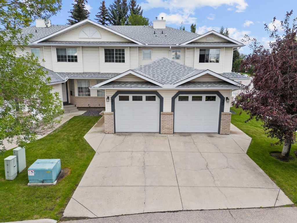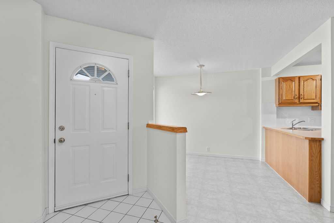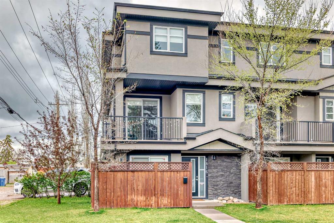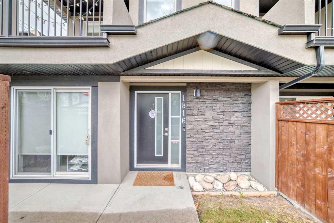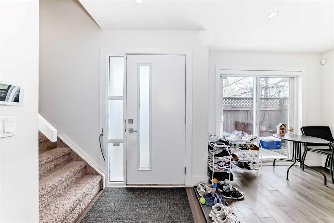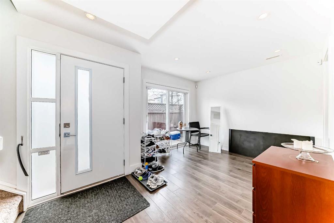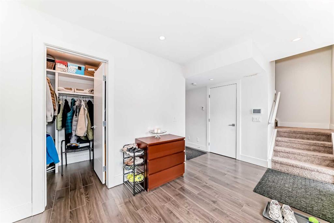18 Varsity Estates Park NW
Calgary T3A 6A4
MLS® Number: A2243682
$ 699,000
3
BEDROOMS
2 + 1
BATHROOMS
1,793
SQUARE FEET
1998
YEAR BUILT
Elegant Varsity residence showcasing high ceilings and an abundance of natural light. Enjoy the impeccably designed open concept living with a spacious living room that offers refinished hardwood floors, a three-sided fireplace and fresh paint throughout. The dining room offers plenty of space for gatherings. This well-appointed kitchen offers white kitchen cabinets, stainless steel appliances, working island and a charming sunroom. The upper level features a spacious primary suite, a second bedroom, and a stylish Jack & Jill bathroom, along with a convenient top-floor laundry room. The walk out level has a sophisticated family room with a second fireplace and French doors. Go down a few more stairs to the second family room, office or fitness room. There is also a third bedroom and a 3Pcs bathroom for your guests. The lower level has underfloor heating as does the double attached garage and sunroom. This home also features central air conditioning and a built-in vacuum system. Ideally located near amenities such as the LRT, University of Calgary, Children’s and Foothills hospitals, shopping and golf course. Seize this exceptional opportunity – schedule your viewing today!
| COMMUNITY | Varsity |
| PROPERTY TYPE | Row/Townhouse |
| BUILDING TYPE | Four Plex |
| STYLE | 2 Storey Split |
| YEAR BUILT | 1998 |
| SQUARE FOOTAGE | 1,793 |
| BEDROOMS | 3 |
| BATHROOMS | 3.00 |
| BASEMENT | Finished, Partial |
| AMENITIES | |
| APPLIANCES | Dishwasher, Dryer, Electric Stove, Garage Control(s), Microwave Hood Fan, Refrigerator, Washer, Window Coverings |
| COOLING | Central Air |
| FIREPLACE | Dining Room, Family Room, Gas, Mantle, Three-Sided |
| FLOORING | Carpet, Hardwood, Tile |
| HEATING | Forced Air, Natural Gas |
| LAUNDRY | Upper Level |
| LOT FEATURES | Backs on to Park/Green Space, Corner Lot, Cul-De-Sac, Interior Lot, Landscaped, Lawn, Treed |
| PARKING | Double Garage Attached, Garage Door Opener, Insulated |
| RESTRICTIONS | Board Approval, Pet Restrictions or Board approval Required |
| ROOF | Asphalt |
| TITLE | Fee Simple |
| BROKER | Optimum Realty Group |
| ROOMS | DIMENSIONS (m) | LEVEL |
|---|---|---|
| Game Room | 17`7" x 16`7" | Basement |
| Bedroom | 12`0" x 10`7" | Basement |
| 3pc Bathroom | Basement | |
| Furnace/Utility Room | 17`5" x 6`8" | Basement |
| Family Room | 21`4" x 14`8" | Lower |
| Living Room | 17`5" x 14`2" | Main |
| Kitchen | 13`0" x 11`4" | Main |
| Dining Room | 16`9" x 9`4" | Main |
| Sunroom/Solarium | 11`0" x 10`6" | Main |
| 2pc Bathroom | Main | |
| Bedroom - Primary | 20`5" x 13`4" | Upper |
| Bedroom | 14`0" x 10`5" | Upper |
| 4pc Bathroom | Upper |

