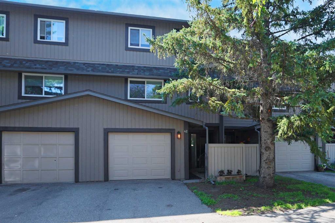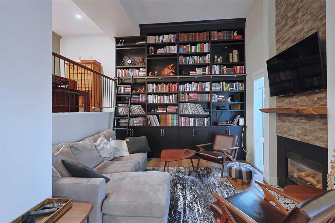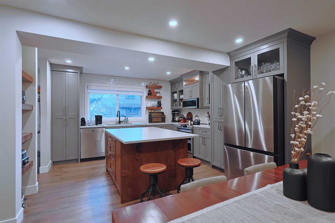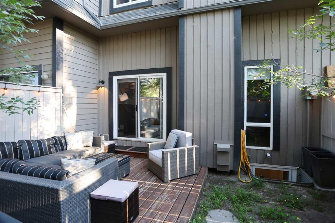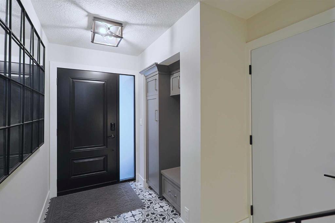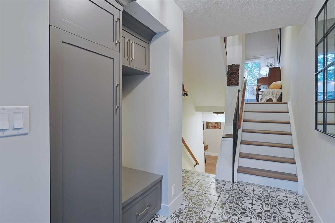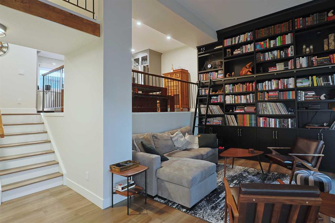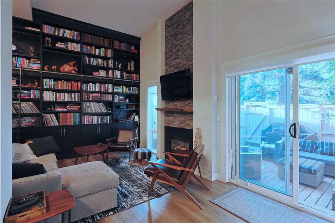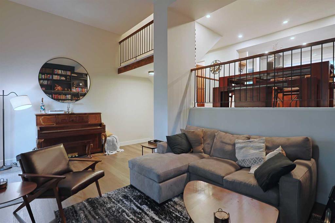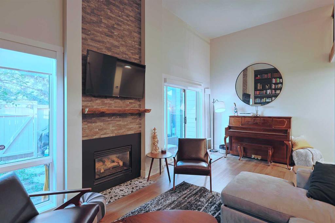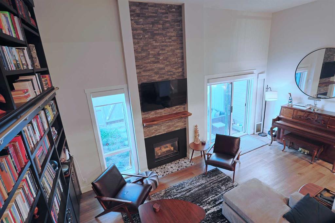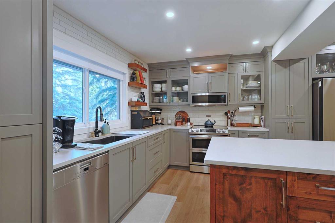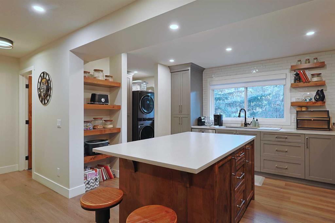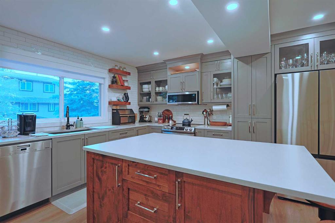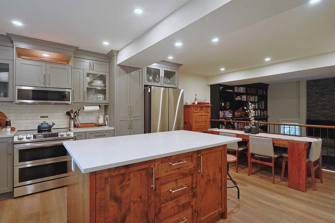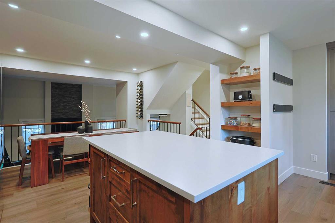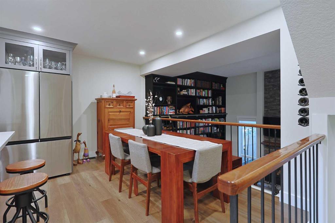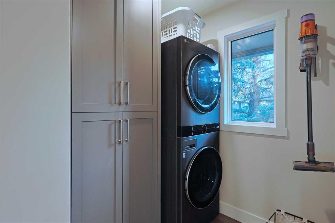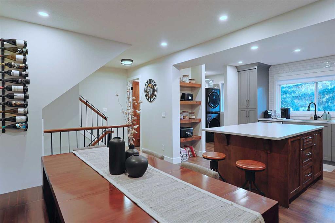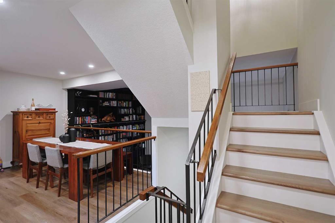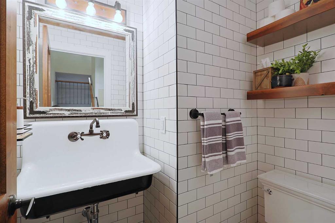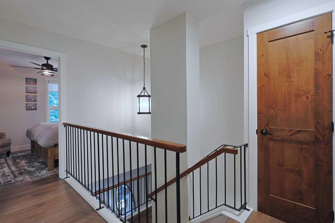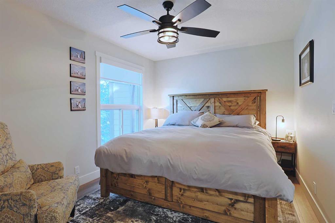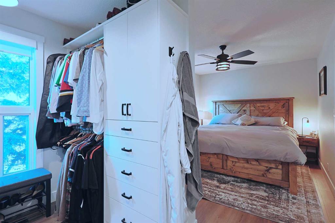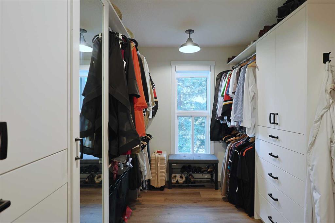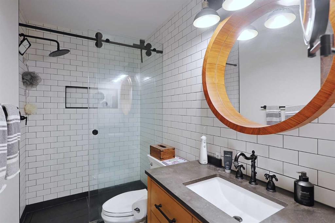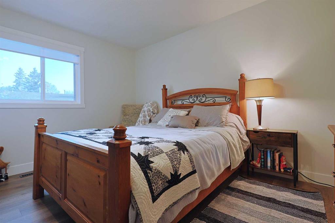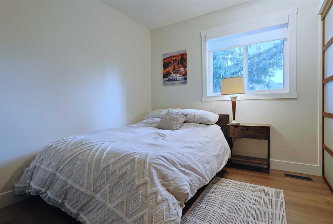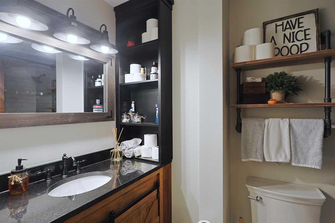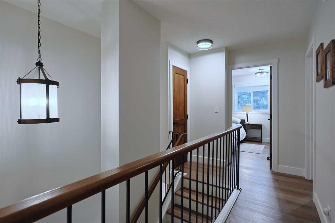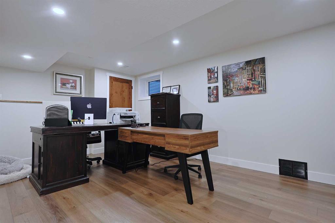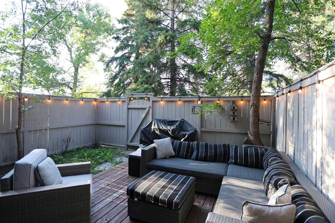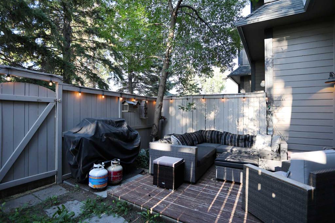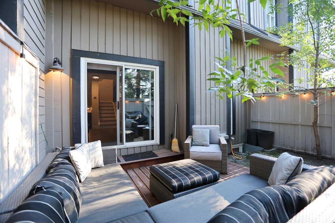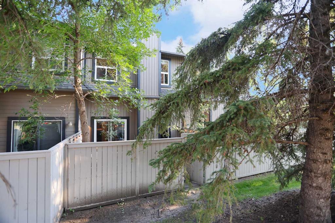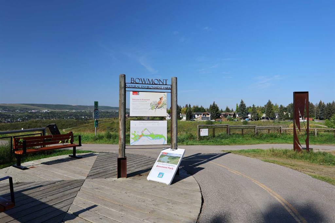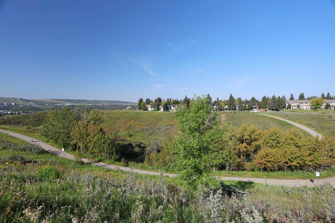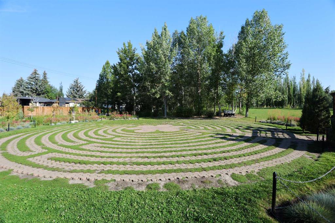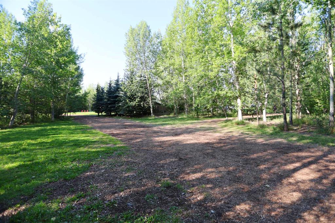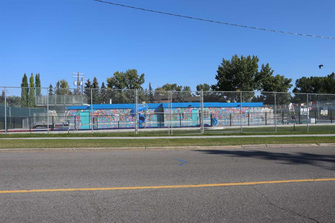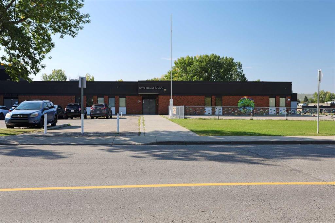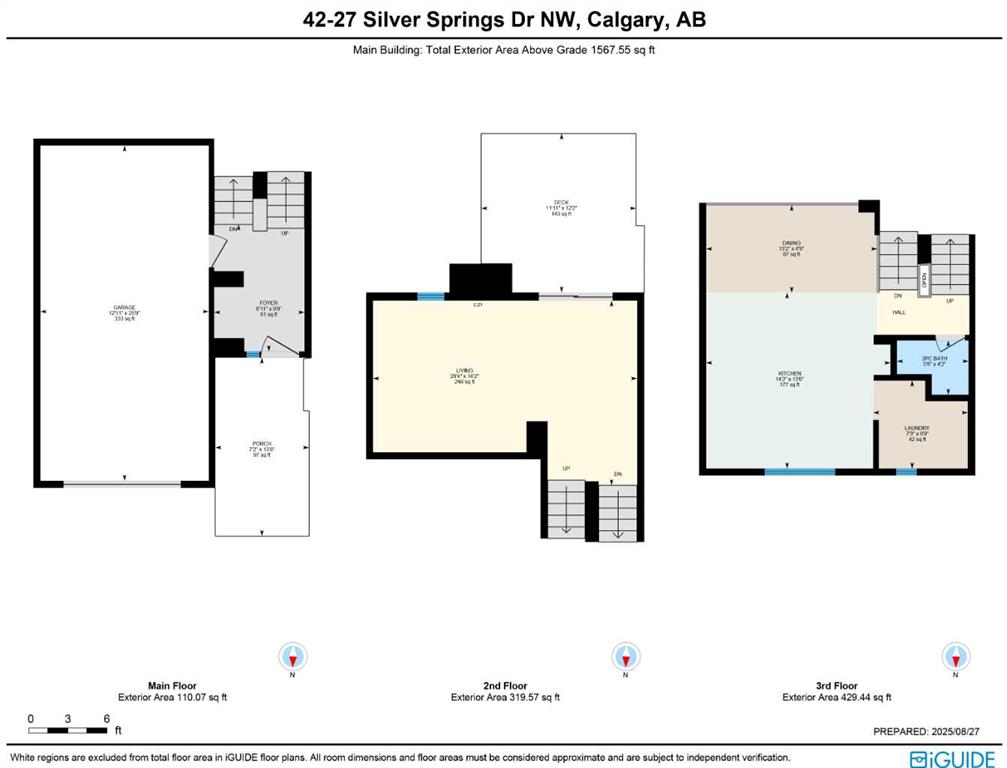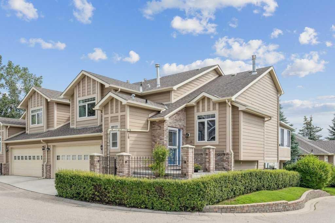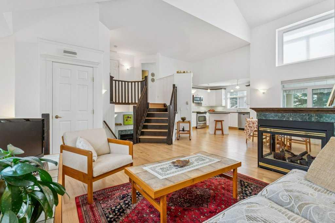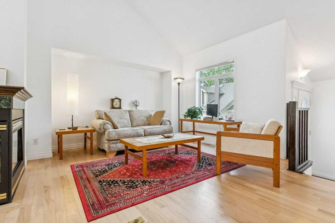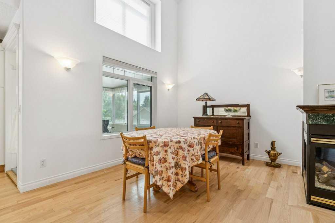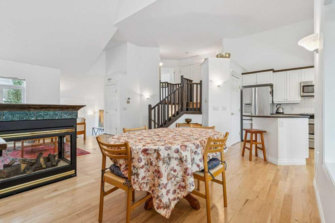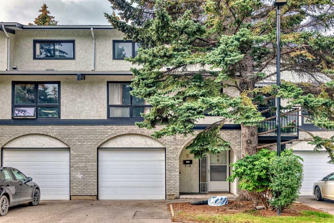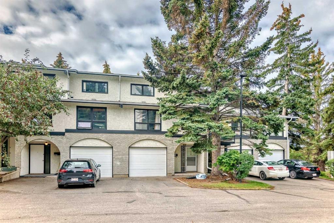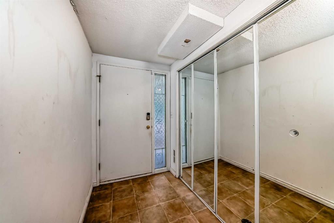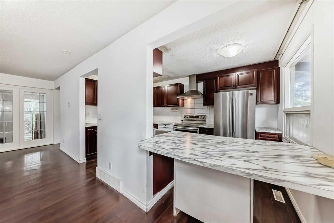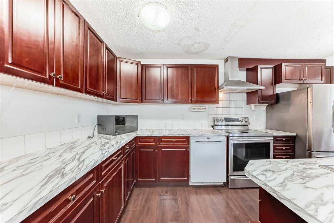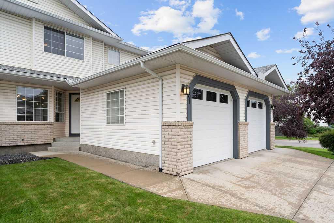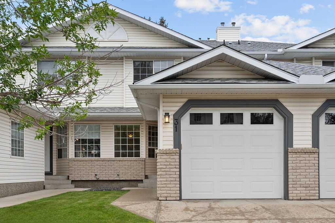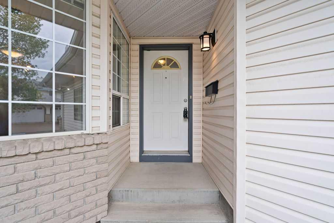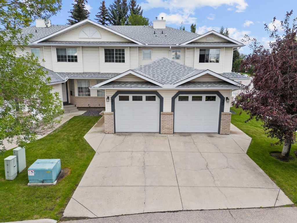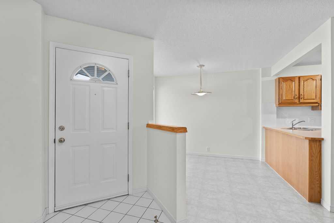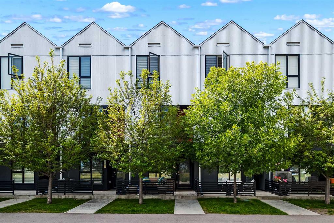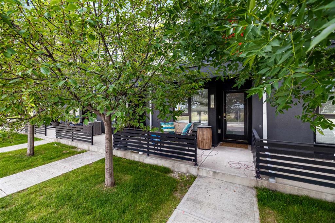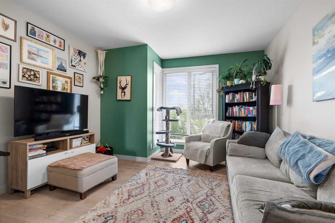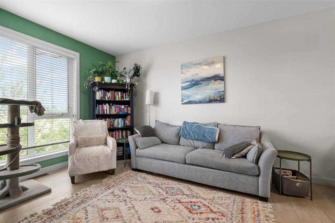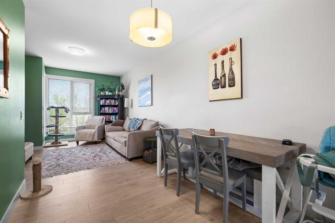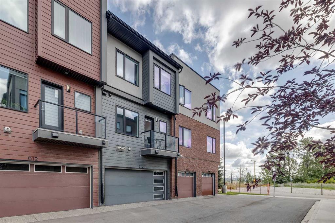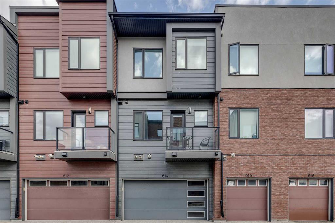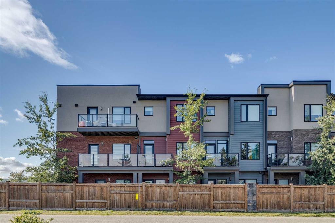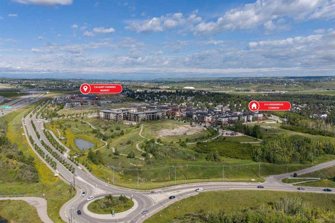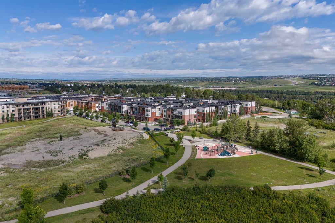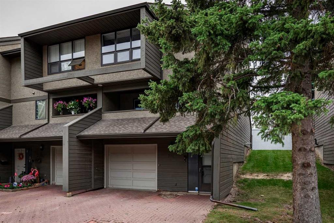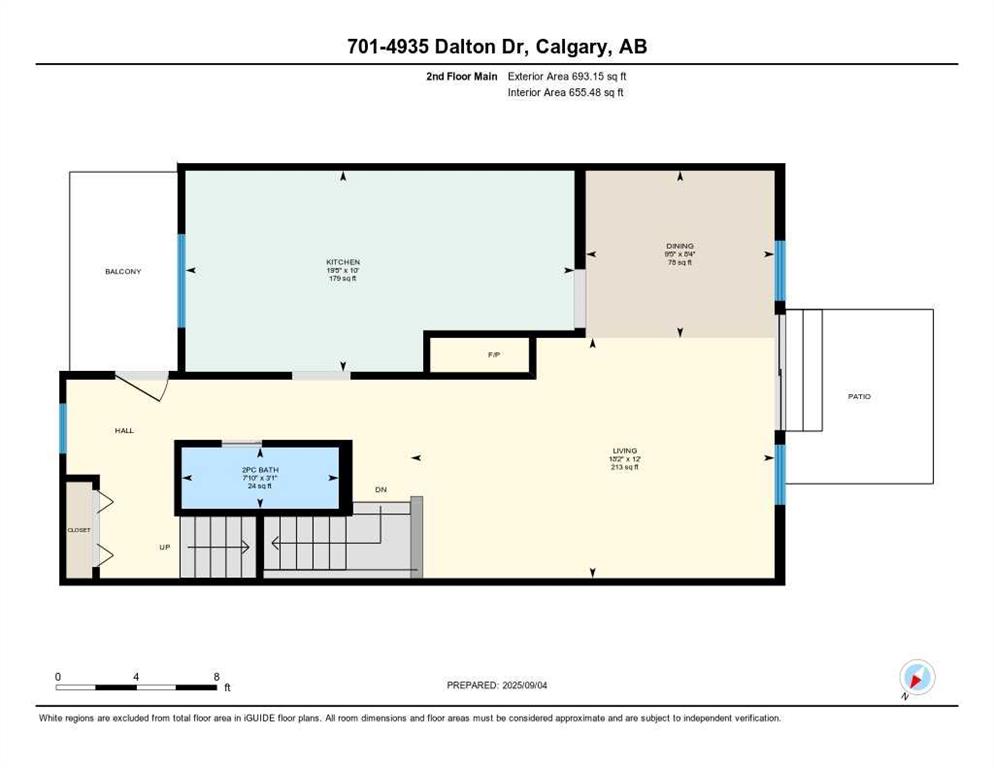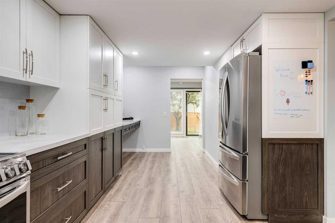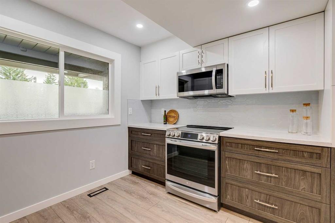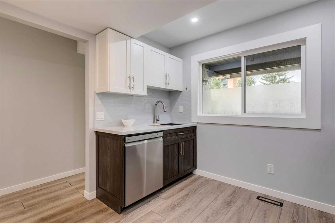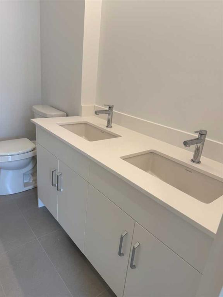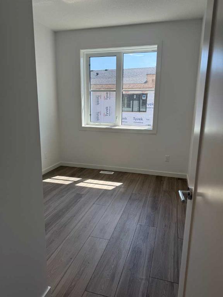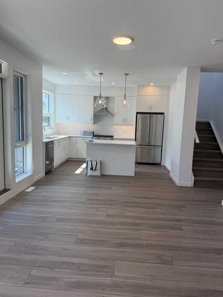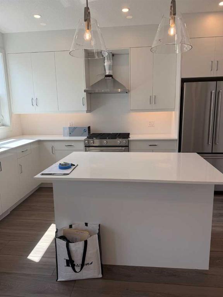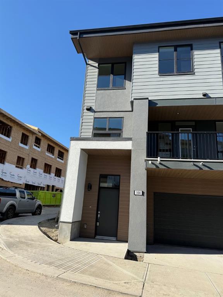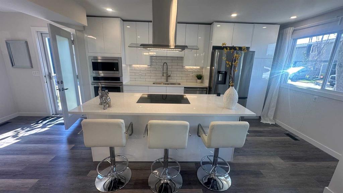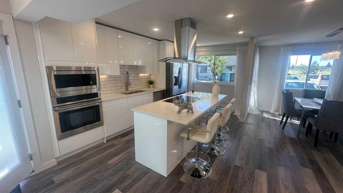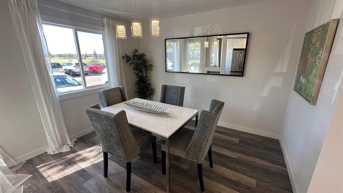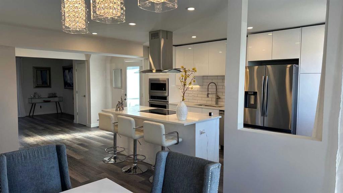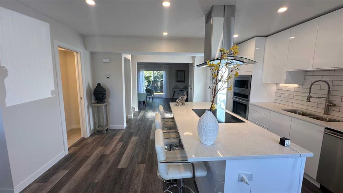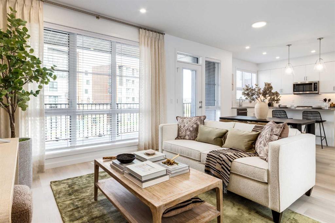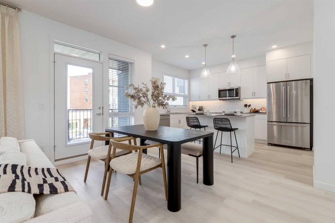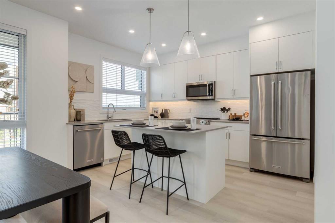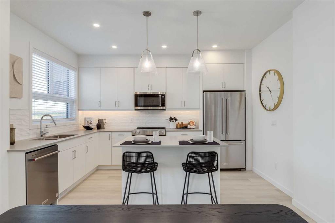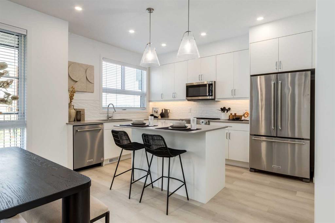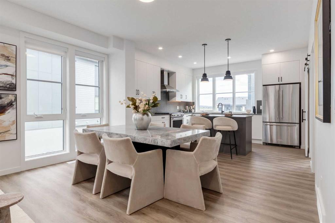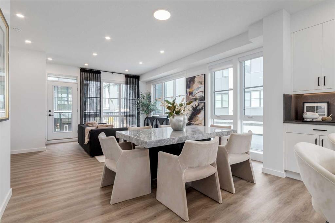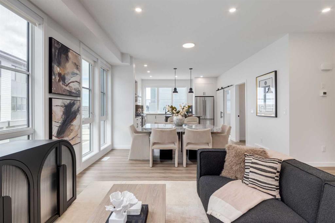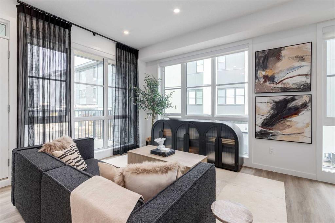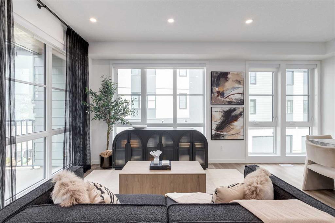42, 27 Silver Springs Drive NW
Calgary T3B 4N3
MLS® Number: A2251738
$ 599,900
3
BEDROOMS
2 + 1
BATHROOMS
1,567
SQUARE FEET
1976
YEAR BUILT
The moment you step through the door of this wonderful townhome in Silver Springs you will know you have found your new HOME! Located here in the exclusive SILVER SPRINGS COURT complex walking distance to the Botanical Gardens of Silver Springs, this stylish designer home enjoys a total of 3 bedrooms & 2.5 bathrooms, vinyl plank floors & quartz countertops, oversized heated single garage & private South backyard shaded by towering mature trees. Extensively renovated in 2022, you will love the inviting & cozy living room of this incredible split-level condo with its thermostat-controlled gas fireplace, soaring 12ft ceilings & floor-to-ceiling wall of built-in bookcases. The sleek eat-in kitchen & dining area features upgraded quartz counters & 2-toned custom cabinets, touchless kitchen tap, subway tile backsplash & Samsung stainless steel appliances including the stove with double ovens plus Miele dishwasher. The top floor has 3 lovely bedrooms & 2 full bathrooms; the South-facing primary bedroom has a walk-in closet/dressing room complete with built-ins & ensuite with glass shower. The basement level is finished with a great-sized flex room…which would make a great home office, rec room or gym...& the oversized window means it could also be another bedroom. Next to the kitchen is the laundry area with deep built-in cabinets & stacking LG washer & dryer. The oversized (extra-deep) single garage has built-in shelving for storage & as an added bonus it is heated too! When you want to enjoy the outdoors, head out to the South backyard, relax on the deck & take in the fresh air. With $150,000 to $200,000 in renovations, among the extensive improvements include the furnace, walnut woodwork, all interior doors, flooring & countertops, kitchen & bathrooms, paint & roller blinds. SILVER SPRINGS COURT has an enviable location next the Silver Springs Plaza & the sports fields & tennis courts of popular Sarcee Park, & a leisurely stroll to the community centre & outdoor pool, off-leash area & Bowmont Park. All 3 elementary schools in the community…Silver Springs, St. Sylvester & W.O. Mitchell…are only minutes away & the Silver Springs Day Care Centre is within walking distance. And with its easy access to Crowchild Trail means you have a quick commute to major retail centers & recreational amenities, LRT, University of Calgary, hospitals & downtown.
| COMMUNITY | Silver Springs |
| PROPERTY TYPE | Row/Townhouse |
| BUILDING TYPE | Five Plus |
| STYLE | 4 Level Split |
| YEAR BUILT | 1976 |
| SQUARE FOOTAGE | 1,567 |
| BEDROOMS | 3 |
| BATHROOMS | 3.00 |
| BASEMENT | Finished, Partial |
| AMENITIES | |
| APPLIANCES | Central Air Conditioner, Dishwasher, Dryer, Electric Stove, Freezer, Microwave Hood Fan, Refrigerator, Washer, Window Coverings |
| COOLING | Central Air |
| FIREPLACE | Gas, Living Room, Stone |
| FLOORING | Ceramic Tile, Vinyl Plank |
| HEATING | Forced Air, Natural Gas |
| LAUNDRY | In Unit, Laundry Room |
| LOT FEATURES | Back Yard, Front Yard, Low Maintenance Landscape, No Neighbours Behind, Rectangular Lot |
| PARKING | Garage Faces Front, Heated Garage, Oversized, Single Garage Attached |
| RESTRICTIONS | Pet Restrictions or Board approval Required |
| ROOF | Asphalt Shingle |
| TITLE | Fee Simple |
| BROKER | Royal LePage Benchmark |
| ROOMS | DIMENSIONS (m) | LEVEL |
|---|---|---|
| 4pc Bathroom | Level 4 | |
| 3pc Ensuite bath | Level 4 | |
| Bedroom - Primary | 12`5" x 10`0" | Level 4 |
| Bedroom | 10`5" x 8`7" | Level 4 |
| Bedroom | 12`11" x 9`10" | Level 4 |
| Game Room | 19`1" x 14`3" | Basement |
| Living Room | 20`4" x 14`2" | Second |
| Dining Room | 13`2" x 6`9" | Third |
| Kitchen | 14`2" x 13`6" | Third |
| Laundry | 7`3" x 6`9" | Third |
| 2pc Bathroom | Third |

