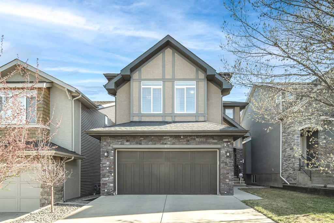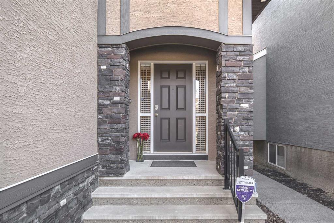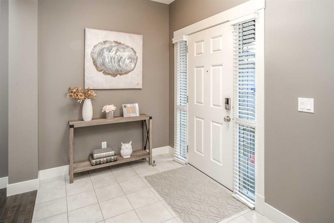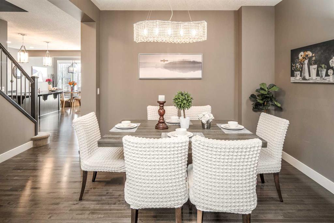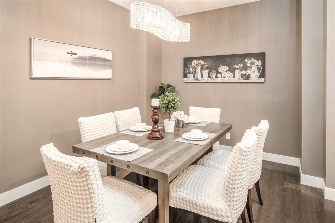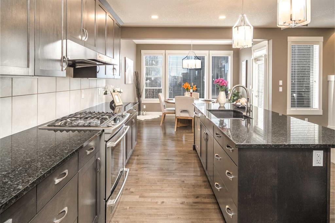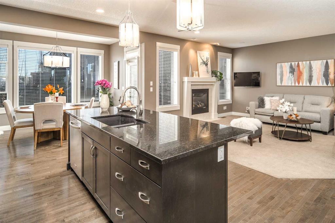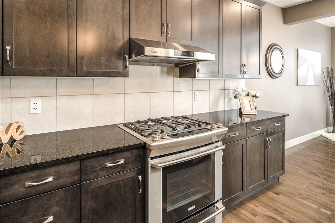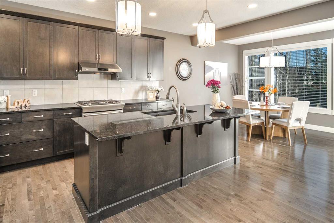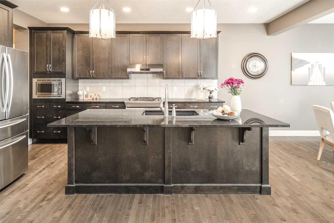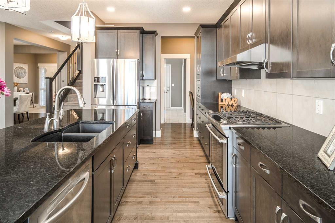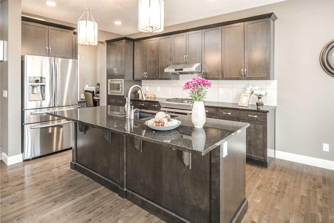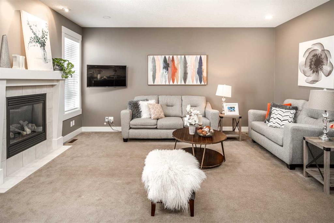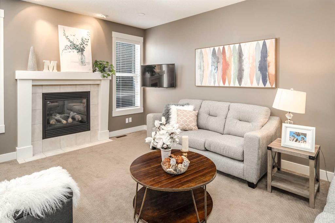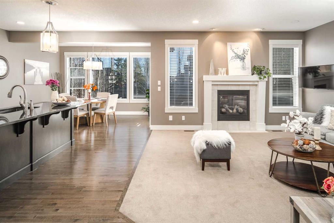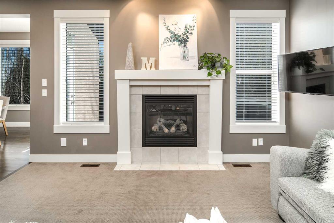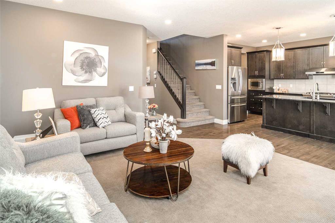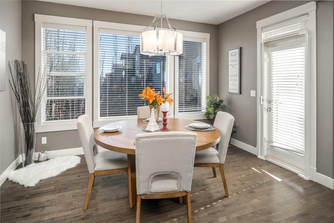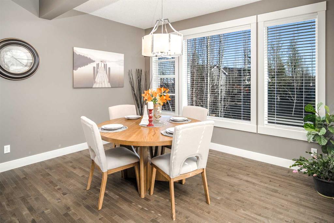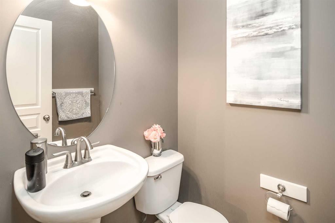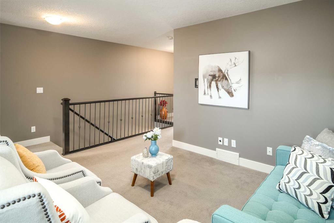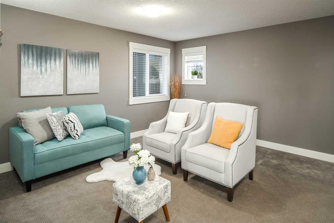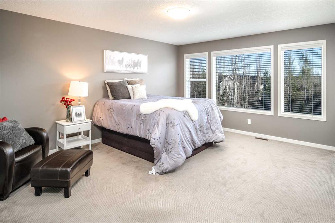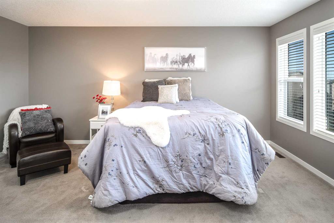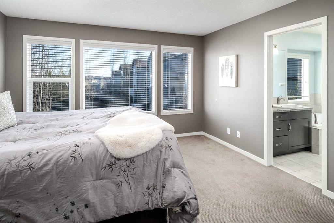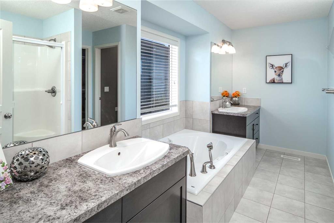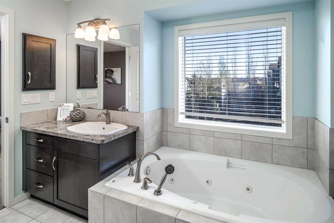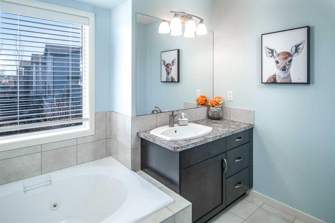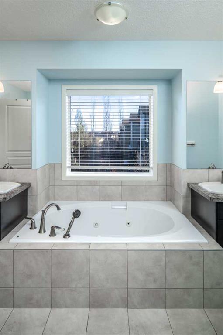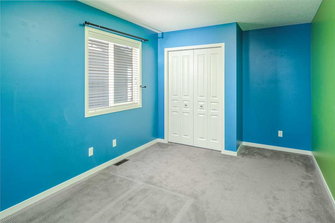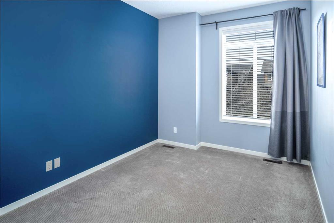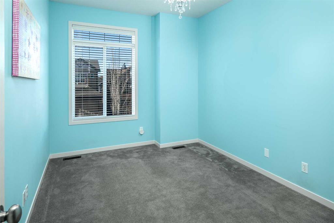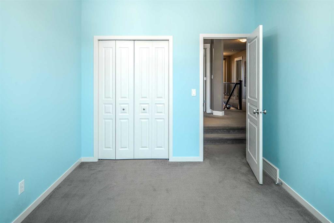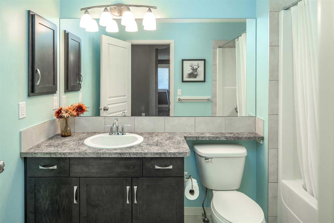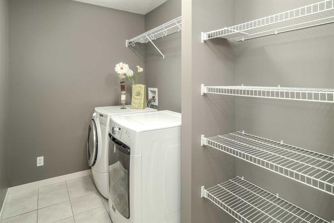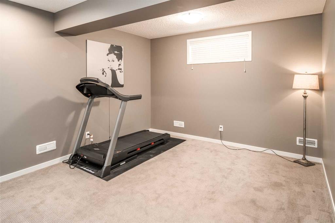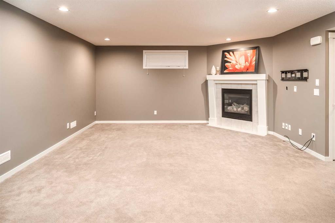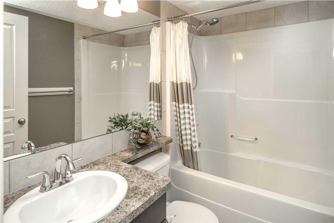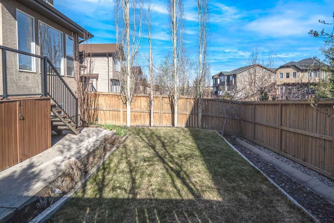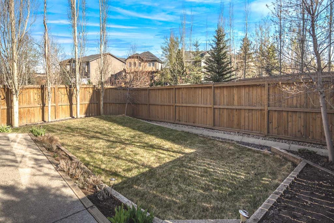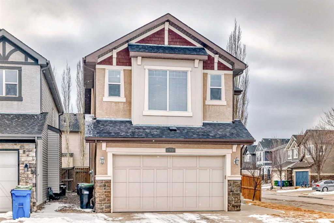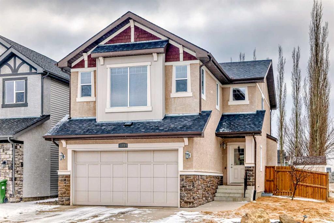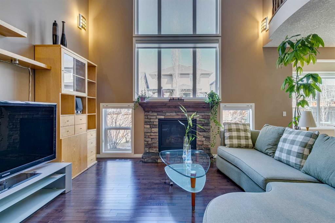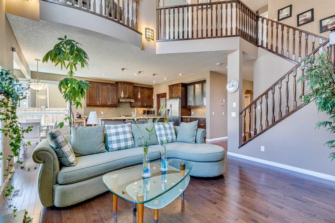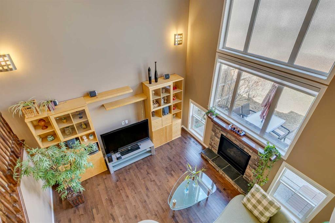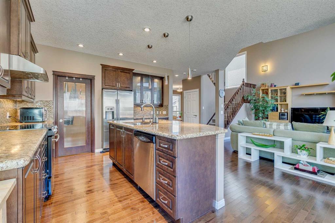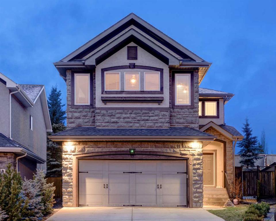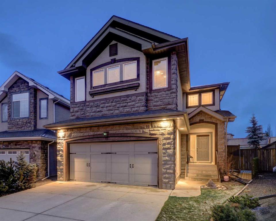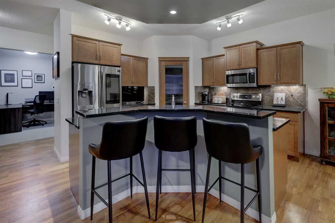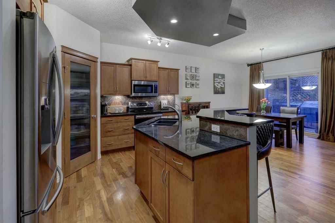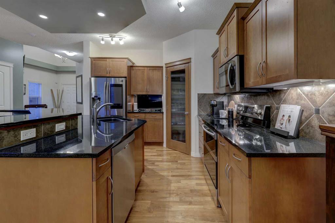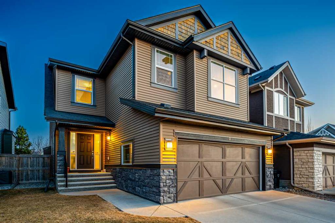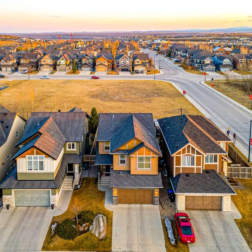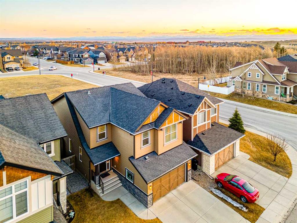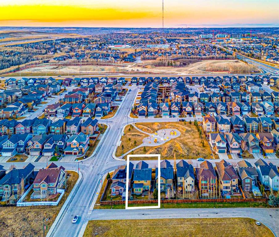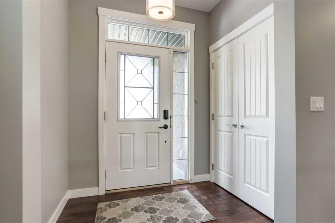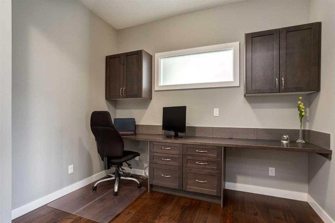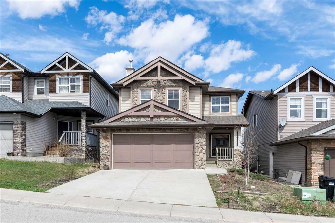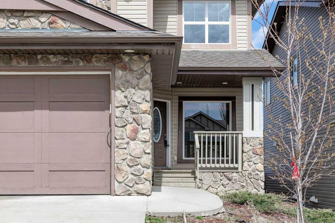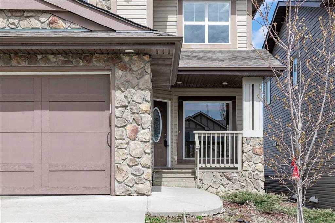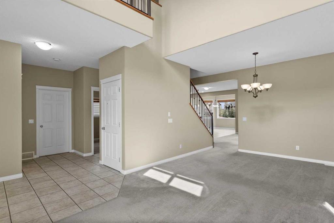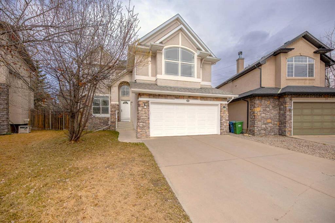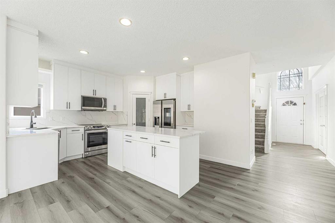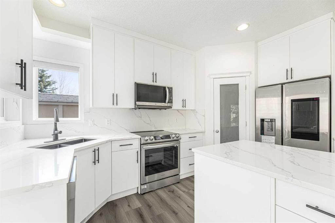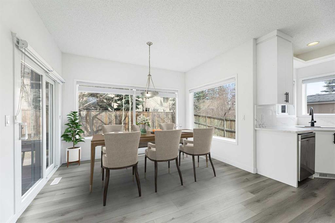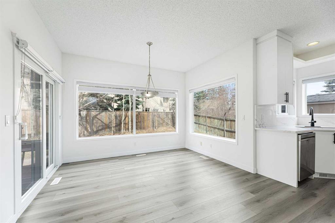177 Aspen Hills Way SW
Calgary T3H 0G8
MLS® Number: A2216500
$ 1,228,000
5
BEDROOMS
3 + 1
BATHROOMS
2,552
SQUARE FEET
2009
YEAR BUILT
**OPEN HOUSE : 1-4 pm SAT & SUN May 3 & 4, 2025**LOCATION, LACATION, Located in Calgary’s most coveted private school district, just steps from Webber Academy and Guardian Angel School, this sun-drenched, south-facing Aspen Woods estate showcases luxury living at its finest. Elegantly crafted by Morrison Homes, this executive residence offers over 3,500 sq.ft. of beautifully appointed space, including 5 spacious bedrooms and 4 full bathrooms. Inside, you’re welcomed by rich hardwood floors and a bright, open-concept design that flows effortlessly through the formal dining area into the expansive great room. The gourmet kitchen is a chef’s dream, featuring granite countertops, full-height custom cabinetry, premium stainless steel appliances, and a walk-through pantry that leads to a well-organized mudroom.Step out from the sunny dining nook to your professionally landscaped, south-facing backyard, complete with a raised deck—perfect for BBQs, evening wine, or simply soaking in the sunshine. Upstairs offers four large bedrooms, an oversized bonus room, a full bathroom, and a serene primary suite retreat with a spa-style 5-piece ensuite and an expansive walk-in closet. The builder-finished basement adds flexible living space with a cozy rec room and fireplace, fifth bedroom, full bathroom, and ample room for games, guests, or family movie nights .Tucked away on a quiet street, with easy access to Aspen Landing, top schools, playgrounds, and scenic pathways, this home delivers unmatched lifestyle, location, and value. Your Aspen Woods dream home is ready—book your private tour today!
| COMMUNITY | Aspen Woods |
| PROPERTY TYPE | Detached |
| BUILDING TYPE | House |
| STYLE | 2 Storey |
| YEAR BUILT | 2009 |
| SQUARE FOOTAGE | 2,552 |
| BEDROOMS | 5 |
| BATHROOMS | 4.00 |
| BASEMENT | Finished, Full |
| AMENITIES | |
| APPLIANCES | Dishwasher, Dryer, Garage Control(s), Gas Stove, Range Hood, Refrigerator, Washer |
| COOLING | None |
| FIREPLACE | Gas Log |
| FLOORING | Carpet, Ceramic Tile, Hardwood |
| HEATING | Forced Air, Natural Gas |
| LAUNDRY | Laundry Room, Upper Level |
| LOT FEATURES | Landscaped, See Remarks |
| PARKING | Double Garage Attached |
| RESTRICTIONS | None Known |
| ROOF | Asphalt Shingle |
| TITLE | Fee Simple |
| BROKER | Homecare Realty Ltd. |
| ROOMS | DIMENSIONS (m) | LEVEL |
|---|---|---|
| Bedroom | 9`4" x 11`11" | Basement |
| Game Room | 24`11" x 25`9" | Basement |
| 4pc Bathroom | Basement | |
| 2pc Bathroom | Main | |
| Breakfast Nook | 12`11" x 12`2" | Main |
| Kitchen With Eating Area | 9`2" x 14`0" | Main |
| Living Room | 14`0" x 16`7" | Main |
| Dining Room | 11`10" x 9`11" | Main |
| Mud Room | 7`8" x 10`1" | Main |
| Bonus Room | 13`8" x 14`6" | Upper |
| Bedroom | 9`1" x 12`1" | Upper |
| Bedroom | 12`10" x 9`5" | Upper |
| Bedroom | 99`5" x 15`9" | Upper |
| Laundry | 9`6" x 5`11" | Upper |
| Bedroom - Primary | 16`5" x 16`6" | Upper |
| 5pc Ensuite bath | Upper | |
| 4pc Bathroom | Upper |

