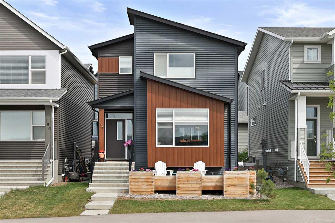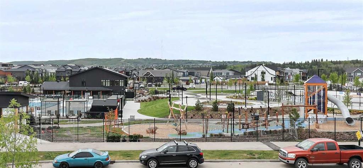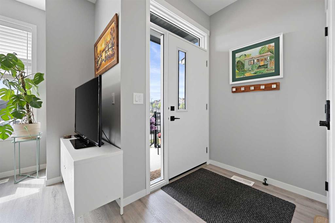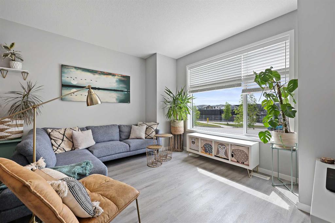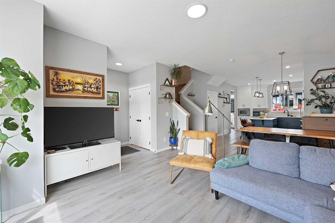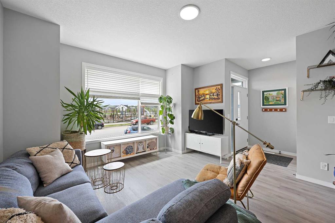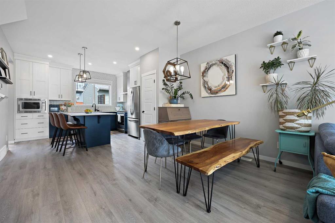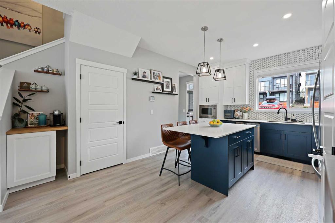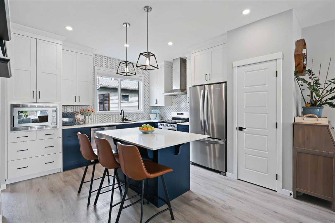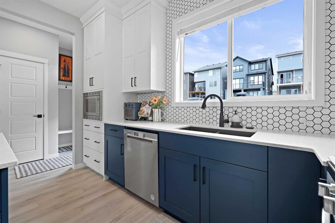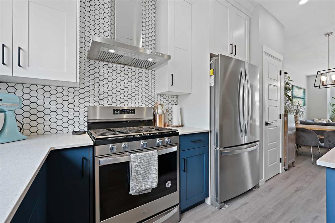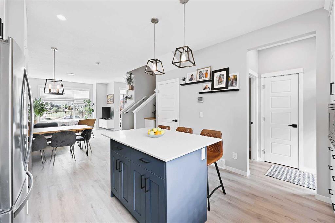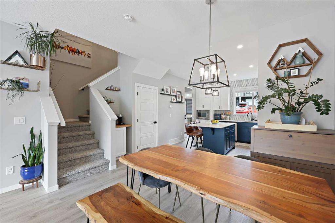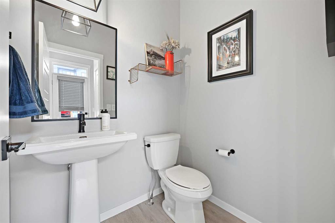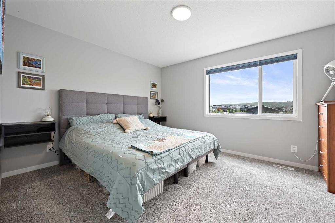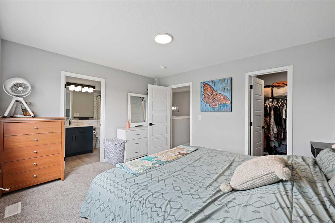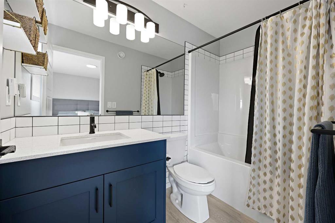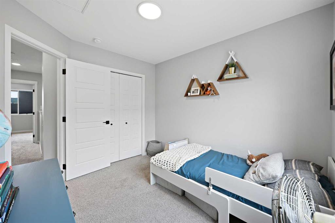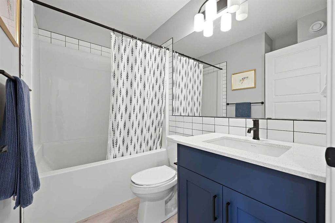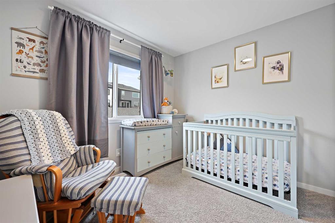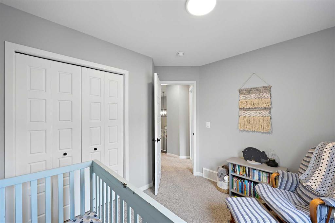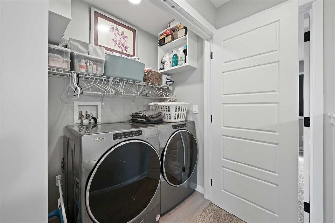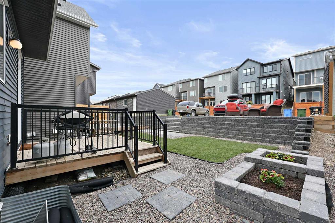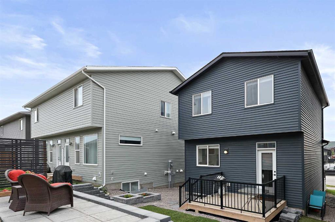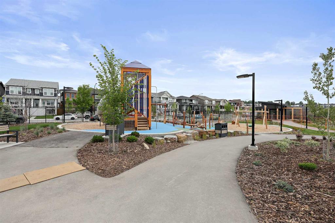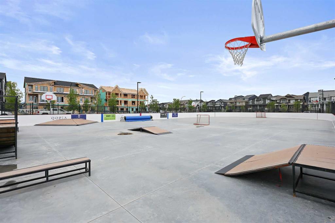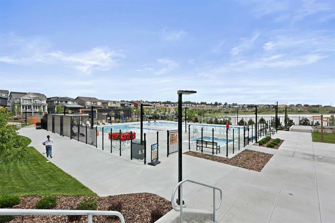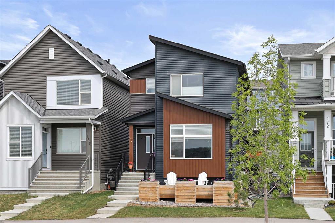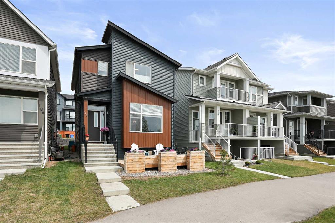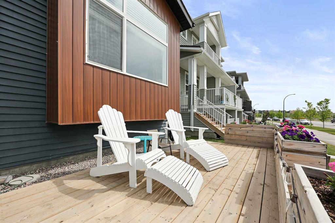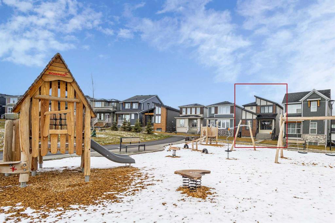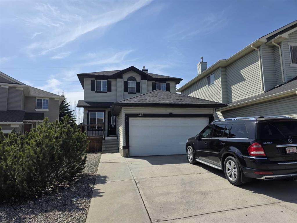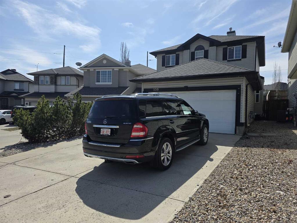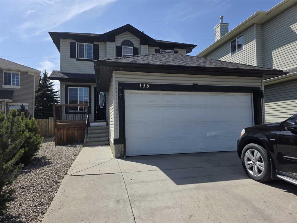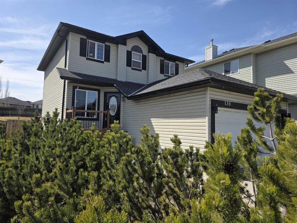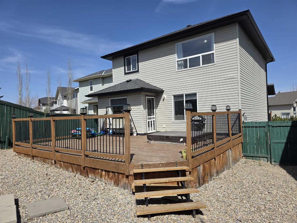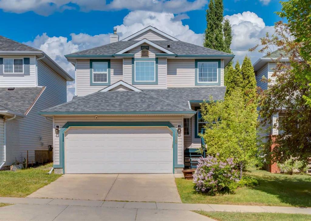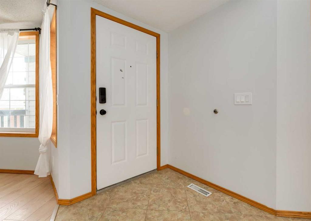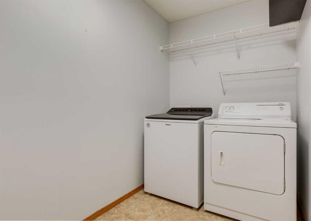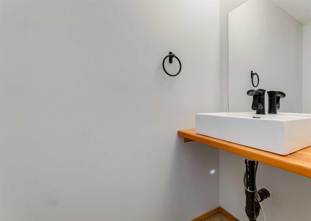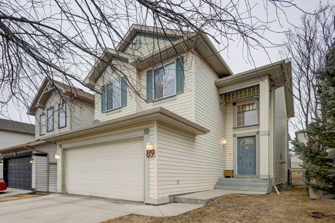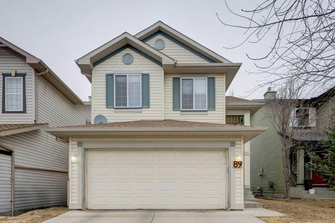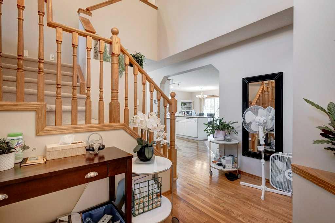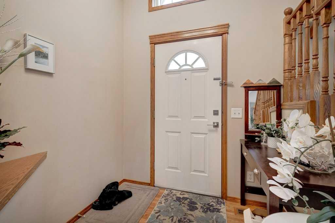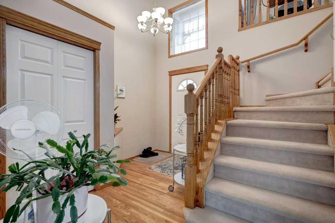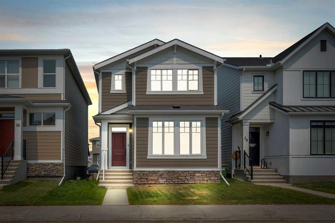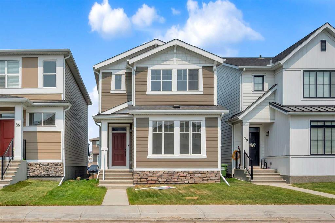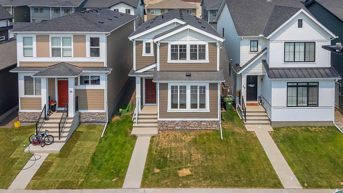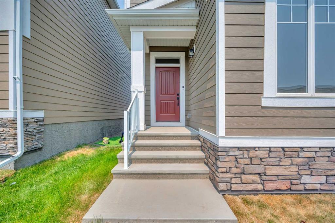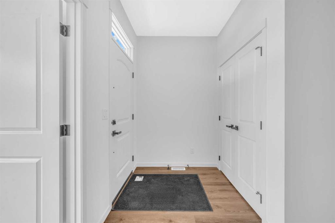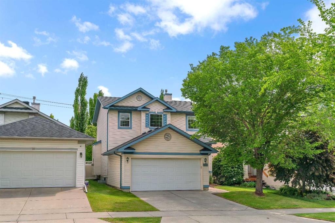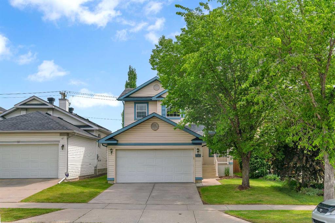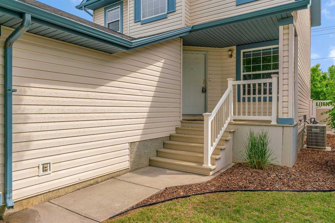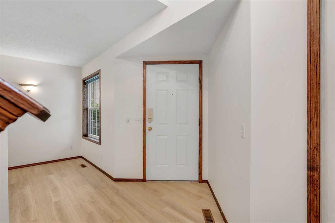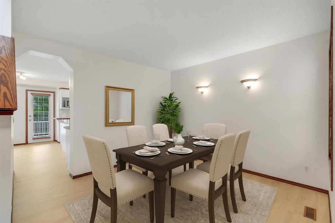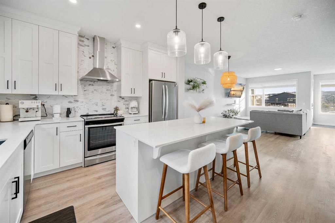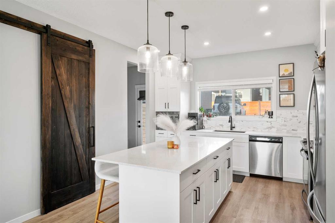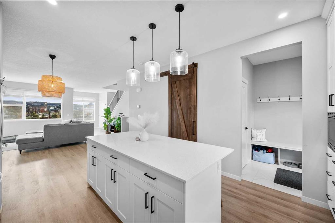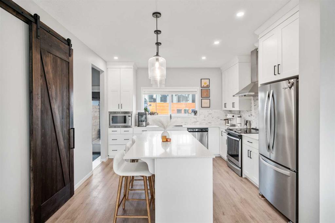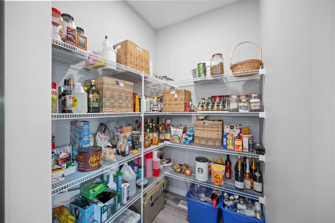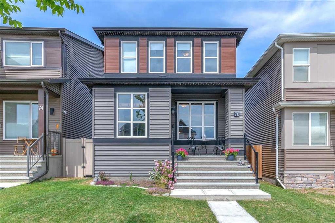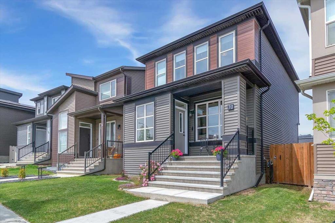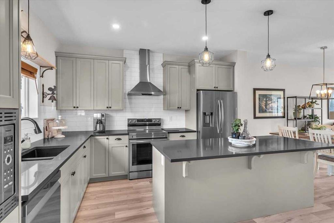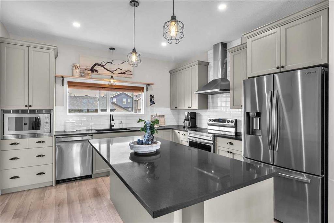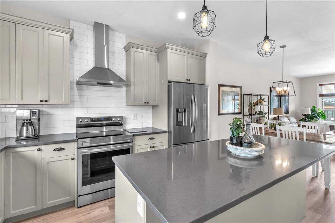176 Rowmont Boulevard NW
Calgary T3L 0H3
MLS® Number: A2234158
$ 639,000
3
BEDROOMS
2 + 1
BATHROOMS
1,338
SQUARE FEET
2021
YEAR BUILT
Here it is! What you've been waiting for... Better than new!! This wonderful, bright and sunny, open concept, lane home (built by Morrison Homes) overlooks the "The Lodge". Rockland Park's phenomenal recreation facility. With views of the pool and pond, this family home is only steps away from this playground paradise. Practical, open concept floor plan, with upgraded 2 tone Navy and White cabinets, built-in coffee station and upgraded appliances including gas range, dishwasher and washer/dryer . Beautiful tile work throughout and includes stunning black hardware accents, this modern home is family perfect and shows PRIDE OF OWNERSHIP. The upstairs accommodates the convenience of laundry, a roomy primary bedroom and modern 4 piece ensuite and walk-in closet. Two other bedrooms and a 4 pc bath complete the upper level. The basement comes with rough-in plumbing for future development. The property is fully landscaped and you'll find a front yard patio to enjoy the south sun (with views of the park) and a back deck with gas line for summer BBQ's. There's also an impressive stone retaining wall and planters with upper patio and parking pad for 2 vehicles, (ready to build a double detached garage off the paved back lane). The fabulous community of Rockland Park sides onto the wonderful Bow River and amenities include a community centre and courtyard, pool and hot tub, tennis (pickleball) courts, fitness area, basketball, skating rink (skate park), BBQ, fire pit and picnic area, walking and biking trails, playground and pond. A future K-9 CBE school and a large commercial hub is planned. This wonderful home is move-in ready. See it... love it!
| COMMUNITY | Haskayne |
| PROPERTY TYPE | Detached |
| BUILDING TYPE | House |
| STYLE | 2 Storey |
| YEAR BUILT | 2021 |
| SQUARE FOOTAGE | 1,338 |
| BEDROOMS | 3 |
| BATHROOMS | 3.00 |
| BASEMENT | Full, Unfinished |
| AMENITIES | |
| APPLIANCES | Dishwasher, Gas Range, Microwave, Range Hood, Refrigerator, Washer/Dryer, Window Coverings |
| COOLING | None |
| FIREPLACE | N/A |
| FLOORING | Carpet, Ceramic Tile, Laminate |
| HEATING | Forced Air, Natural Gas |
| LAUNDRY | Upper Level |
| LOT FEATURES | Back Lane, Back Yard, Front Yard, Landscaped, Views, Zero Lot Line |
| PARKING | Parking Pad |
| RESTRICTIONS | Restrictive Covenant, Utility Right Of Way |
| ROOF | Asphalt Shingle |
| TITLE | Fee Simple |
| BROKER | Real Estate Professionals Inc. |
| ROOMS | DIMENSIONS (m) | LEVEL |
|---|---|---|
| Living Room | 13`4" x 10`0" | Main |
| Dining Room | 8`6" x 8`0" | Main |
| Kitchen | 13`4" x 12`3" | Main |
| Entrance | 5`6" x 4`9" | Main |
| Mud Room | 5`8" x 3`1" | Main |
| 2pc Bathroom | 0`0" x 0`0" | Main |
| Bedroom - Primary | 13`4" x 11`1" | Upper |
| Bedroom | 10`5" x 8`11" | Upper |
| Bedroom | 9`7" x 8`11" | Upper |
| 4pc Ensuite bath | 0`0" x 0`0" | Upper |
| 4pc Bathroom | 0`0" x 0`0" | Upper |

