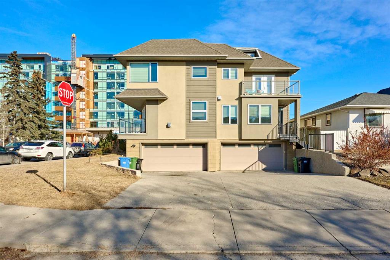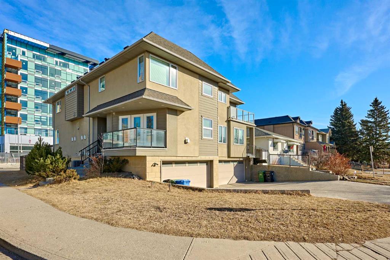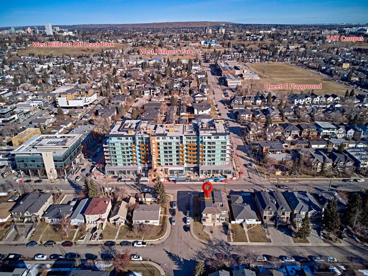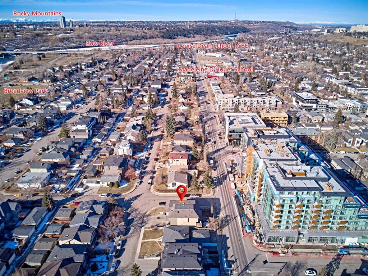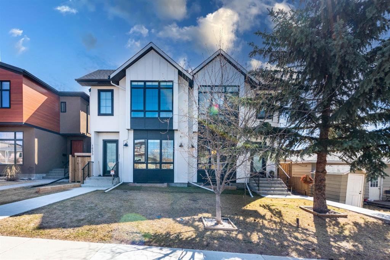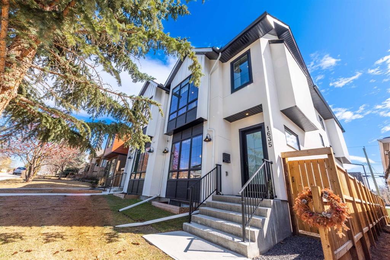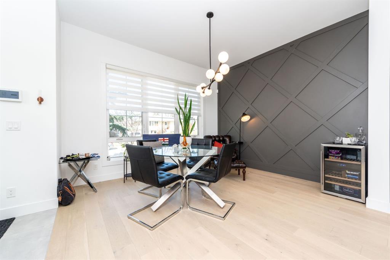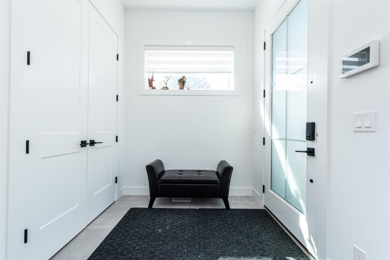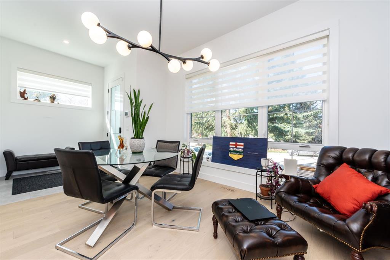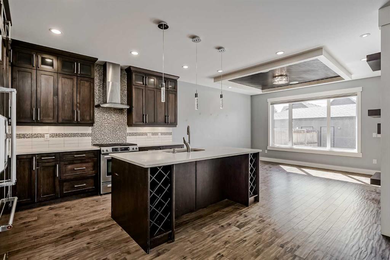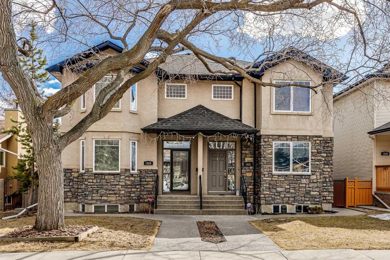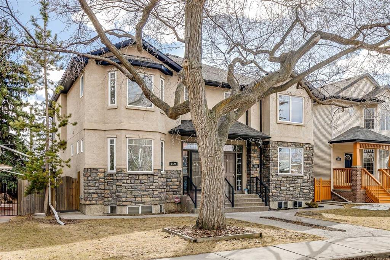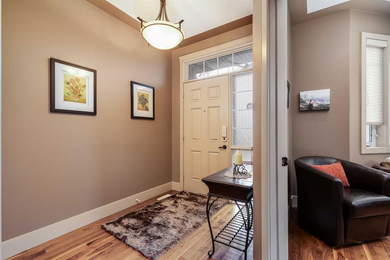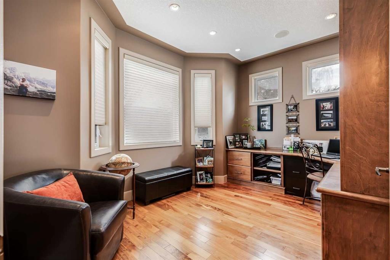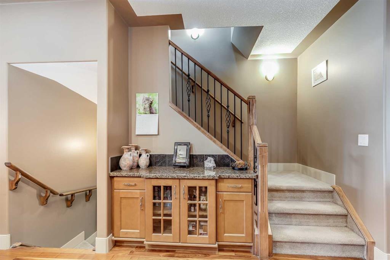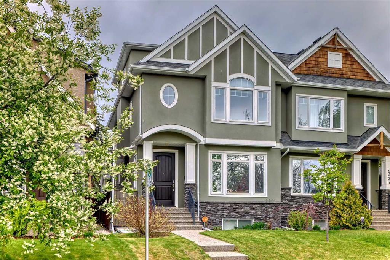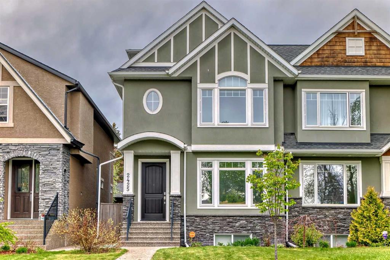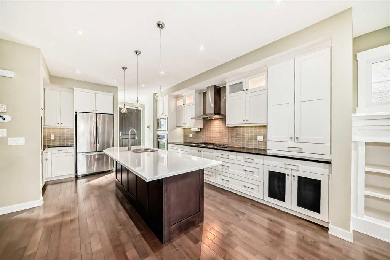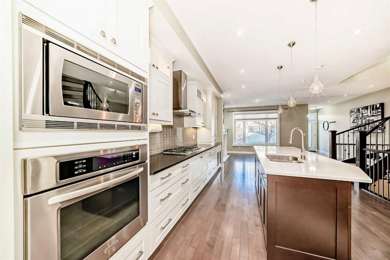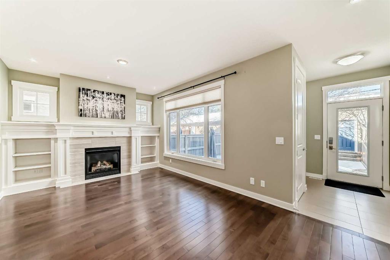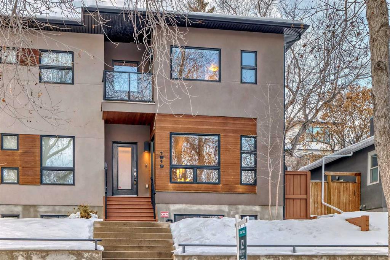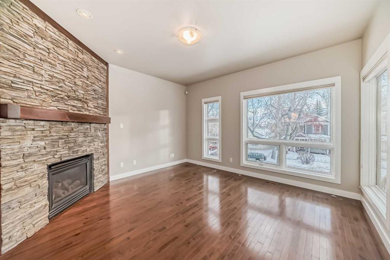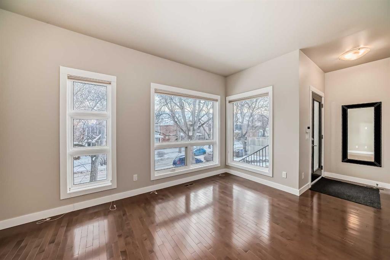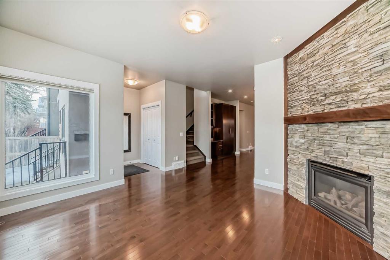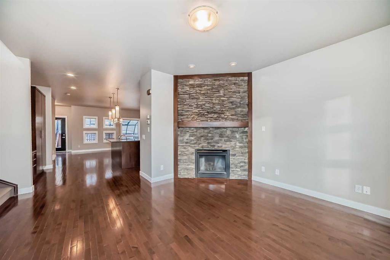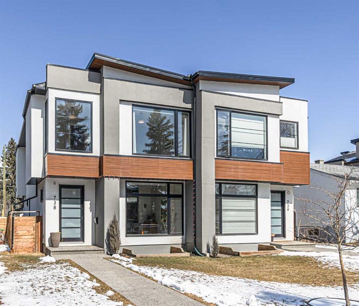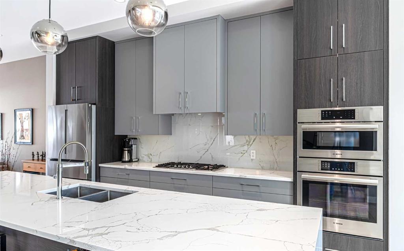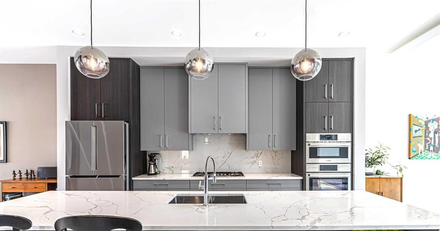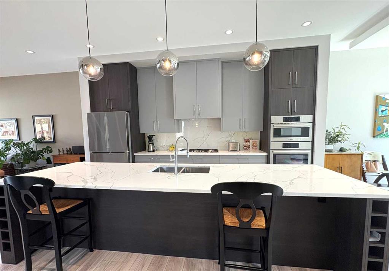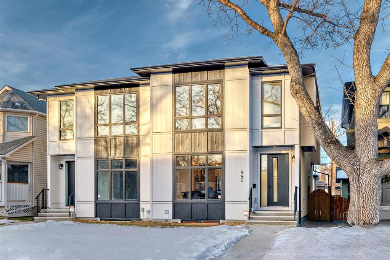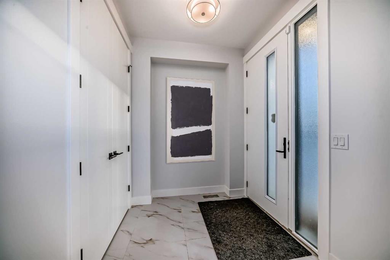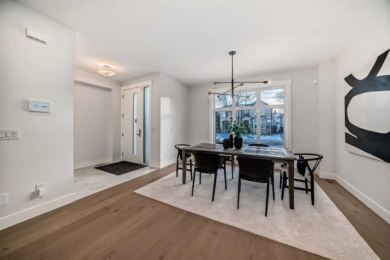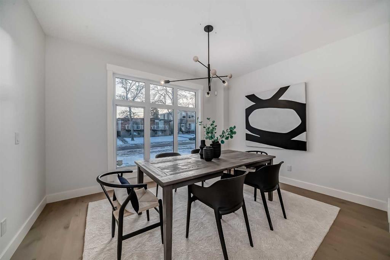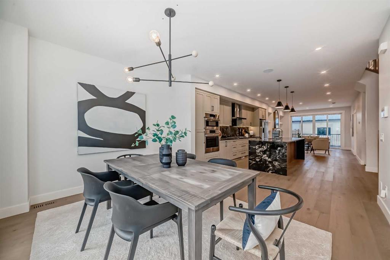1756 6 Avenue NW
Calgary T2N 0W2
MLS® Number: A2212713
$ 900,000
4
BEDROOMS
3 + 1
BATHROOMS
1,858
SQUARE FEET
2004
YEAR BUILT
Charming Hillhurst home with downtown view from the sunny front porch! This 4-bed, 3.5-bath home sits on a 135’ deep lot and features a bright main floor with south-facing windows, fresh paint, and skylights. The kitchen includes a wraparound eating bar, stainless steel appliances, ample cabinetry, and granite counters. A gas fireplace anchors the dining area—perfect for entertaining. Upstairs offers a king-size primary suite with a second fireplace, a 5-piece en-suite, custom-built-ins, a walk-in closet, two additional bedrooms, a 4-piece bath, and laundry facilities. The finished basement with in-floor heating has a large rec room, guest room (non-egress window), bath, and storage. Sunny backyard with cedar deck, apple trees, and double garage. Shingles were replaced in 2018. Short walk to Queen Elizabeth Schools (K–12, GATE, AP) and top-rated Hillhurst Elementary. Easy access to Sunnyside LRT and direct bus to Foothills and the University of C. Weekends are for Dairy Lane brunch or pool time at Bowview Pool, where kids play and neighbours all summer long!
| COMMUNITY | Hillhurst |
| PROPERTY TYPE | Semi Detached (Half Duplex) |
| BUILDING TYPE | Duplex |
| STYLE | 2 Storey, Side by Side |
| YEAR BUILT | 2004 |
| SQUARE FOOTAGE | 1,858 |
| BEDROOMS | 4 |
| BATHROOMS | 4.00 |
| BASEMENT | Finished, Full |
| AMENITIES | |
| APPLIANCES | Dishwasher, Dryer, Garage Control(s), Gas Stove, Microwave, Range Hood, Refrigerator, Washer, Water Softener, Window Coverings |
| COOLING | None |
| FIREPLACE | Dining Room, Gas, Primary Bedroom |
| FLOORING | Carpet, Ceramic Tile, Hardwood |
| HEATING | In Floor, Forced Air, Natural Gas, Radiant |
| LAUNDRY | Upper Level |
| LOT FEATURES | Back Lane, Back Yard, Low Maintenance Landscape |
| PARKING | Double Garage Detached |
| RESTRICTIONS | None Known |
| ROOF | Asphalt Shingle |
| TITLE | Fee Simple |
| BROKER | Royal LePage Solutions |
| ROOMS | DIMENSIONS (m) | LEVEL |
|---|---|---|
| 4pc Bathroom | 8`2" x 4`10" | Basement |
| Bedroom | 18`8" x 15`7" | Basement |
| Game Room | 18`9" x 12`3" | Basement |
| Storage | 4`10" x 9`1" | Basement |
| 2pc Bathroom | 4`7" x 5`0" | Main |
| Dining Room | 13`11" x 12`8" | Main |
| Kitchen | 15`9" x 16`8" | Main |
| Living Room | 14`9" x 17`2" | Main |
| Mud Room | 4`11" x 10`2" | Main |
| 4pc Bathroom | 9`5" x 5`7" | Upper |
| 5pc Ensuite bath | 10`5" x 9`0" | Upper |
| Bedroom | 9`4" x 12`3" | Upper |
| Bedroom | 9`6" x 12`10" | Upper |
| Bedroom - Primary | 14`1" x 19`4" | Upper |










































