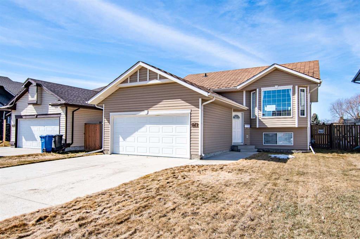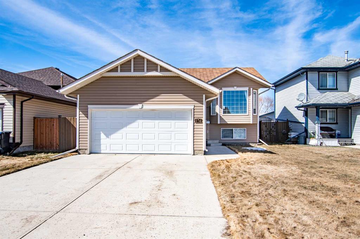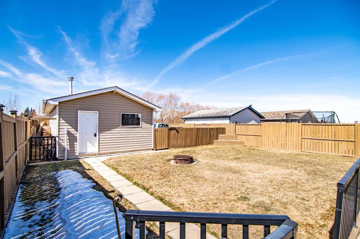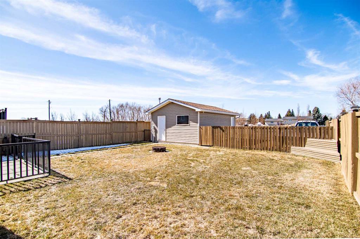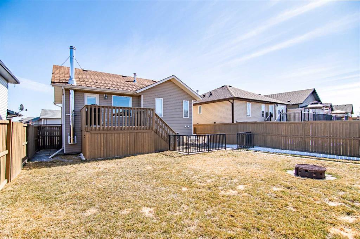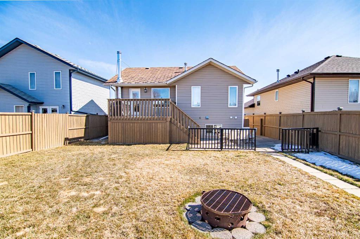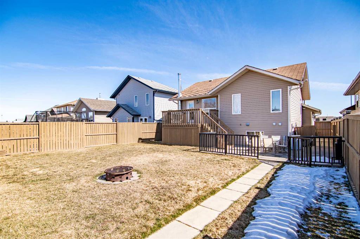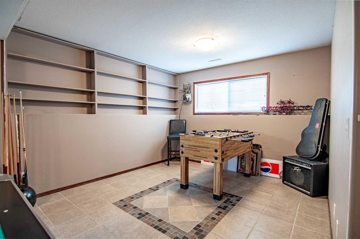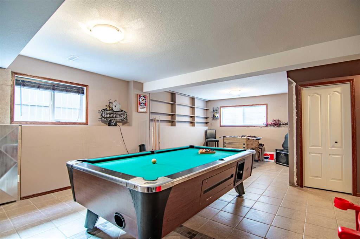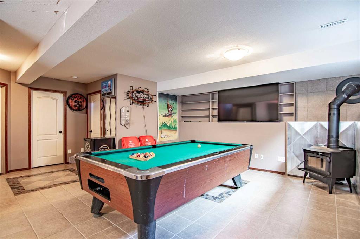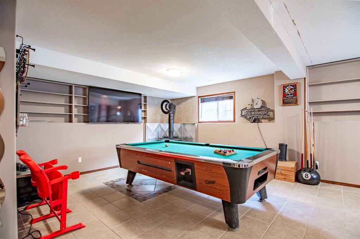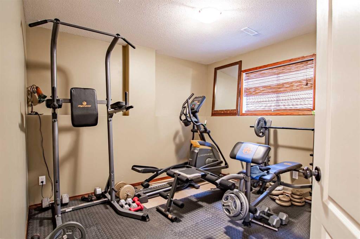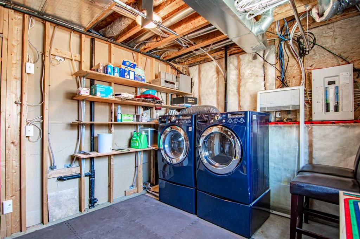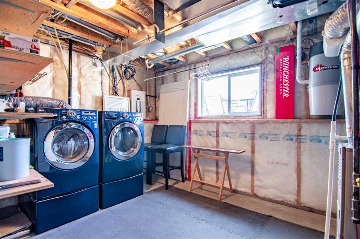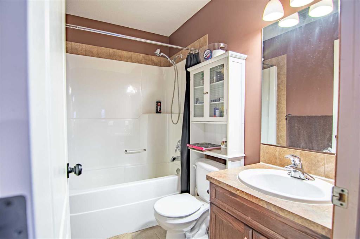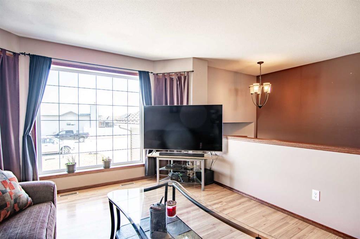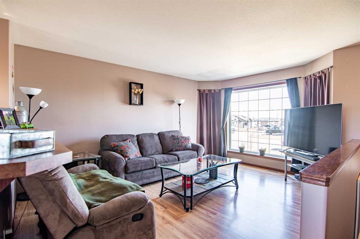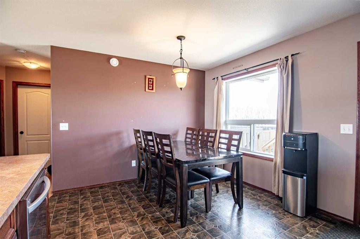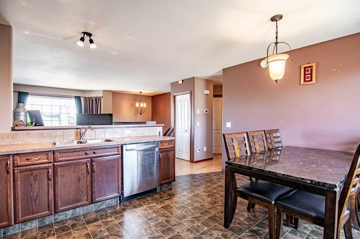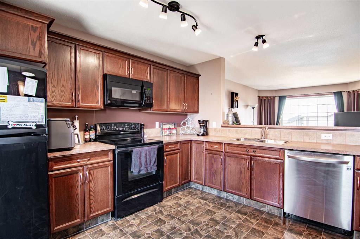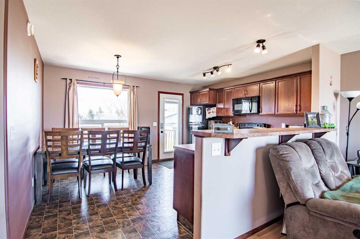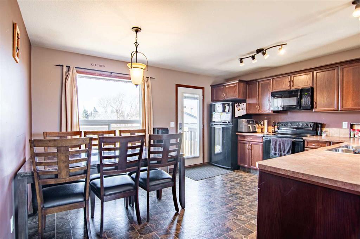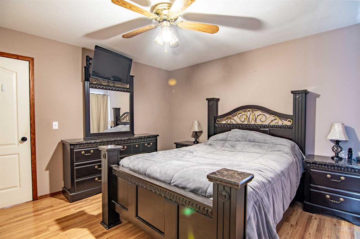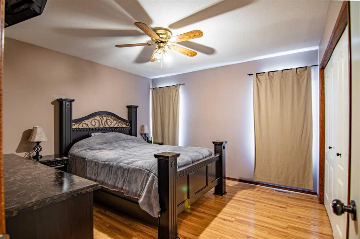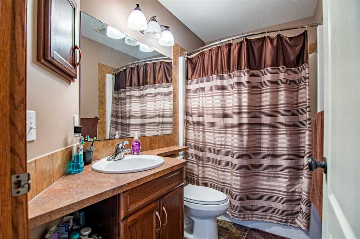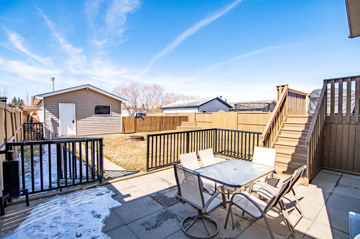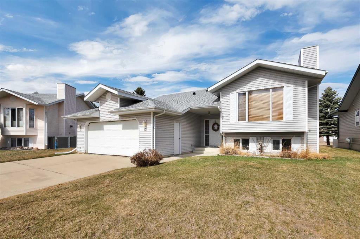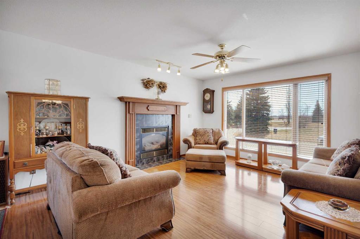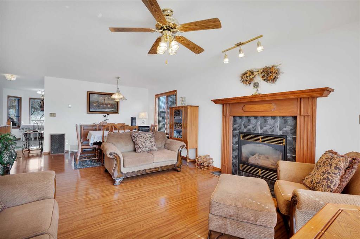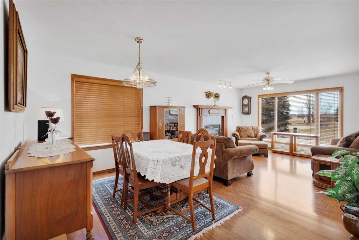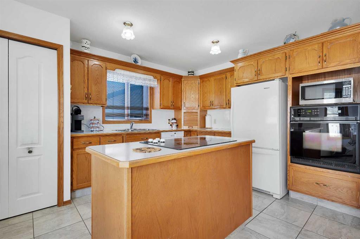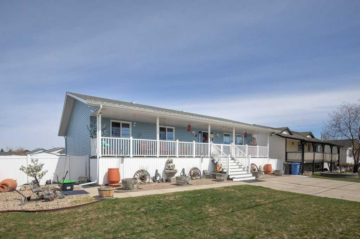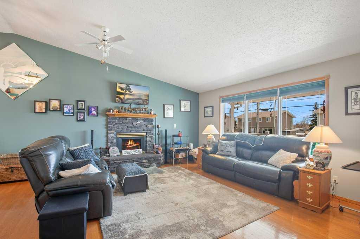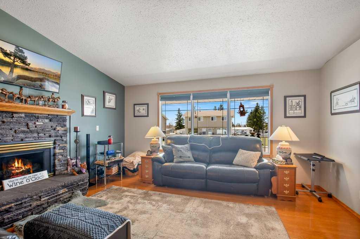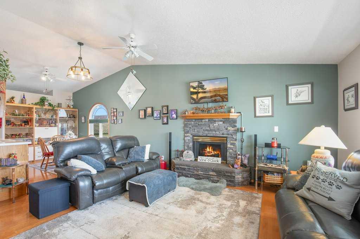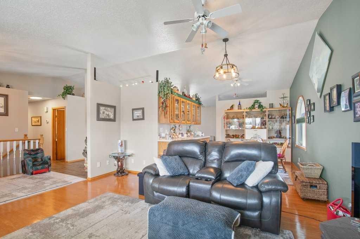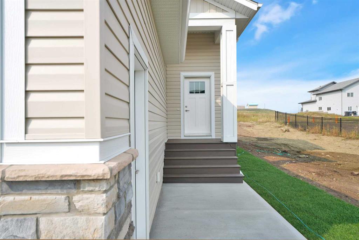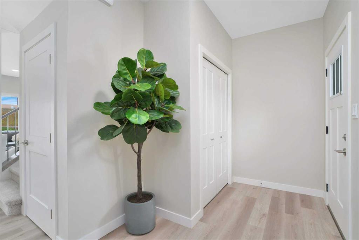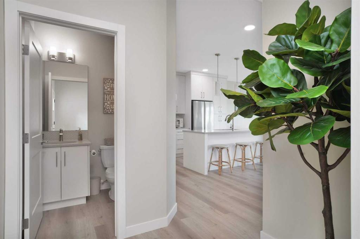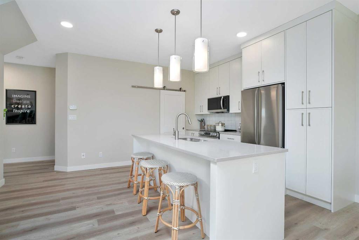174 Robinson Avenue
Penhold T0M 1R0
MLS® Number: A2209058
$ 434,900
3
BEDROOMS
2 + 0
BATHROOMS
882
SQUARE FEET
2012
YEAR BUILT
Welcome to this beautifully maintained bi-level home backing onto green space! This 3-bedroom, 2-bath gem offers the perfect blend of comfort, functionality, and outdoor living. Featuring both an attached 2-car garage and a detached 1-car garage with 220 power, custom tool shelving, ventilation, and heated; it's a dream setup for hobbyists or professionals. Inside you will find a cozy yet spaceous layout, complete with a brand-new wood stove, ideal for those chilly evenings and a games room/ family room . Step outside to enjoy the deck (gas line for the BBQ), and a patio area down below, perfect for entertaining or relaxing. There is room for all the toys in the back parking lot and/or RV parking. This property offers privacy, versatility and charm-A rare find with room for work, play, and relaxation!
| COMMUNITY | Park Place |
| PROPERTY TYPE | Detached |
| BUILDING TYPE | House |
| STYLE | Bi-Level |
| YEAR BUILT | 2012 |
| SQUARE FOOTAGE | 882 |
| BEDROOMS | 3 |
| BATHROOMS | 2.00 |
| BASEMENT | Finished, Full |
| AMENITIES | |
| APPLIANCES | Dishwasher, Microwave Hood Fan, Refrigerator, Stove(s), Washer/Dryer |
| COOLING | Sep. HVAC Units |
| FIREPLACE | N/A |
| FLOORING | Carpet, Linoleum, Tile |
| HEATING | Forced Air, Wood Stove |
| LAUNDRY | Lower Level |
| LOT FEATURES | Back Lane, Backs on to Park/Green Space, Landscaped, No Neighbours Behind |
| PARKING | 220 Volt Wiring, Concrete Driveway, Double Garage Attached, Garage Door Opener, Heated Garage, Insulated, Single Garage Detached |
| RESTRICTIONS | None Known |
| ROOF | Asphalt Shingle |
| TITLE | Fee Simple |
| BROKER | Royal Lepage Network Realty Corp. |
| ROOMS | DIMENSIONS (m) | LEVEL |
|---|---|---|
| Family Room | 15`1" x 26`0" | Basement |
| Bedroom | 10`9" x 11`5" | Basement |
| 4pc Bathroom | 0`0" x 0`0" | Lower |
| 4pc Bathroom | 0`0" x 0`0" | Main |
| Bedroom - Primary | 12`0" x 12`1" | Main |
| Bedroom | 12`8" x 10`9" | Main |
| Kitchen | 10`2" x 12`1" | Main |
| Dining Room | 5`0" x 12`2" | Main |
| Living Room | 15`6" x 12`0" | Main |

