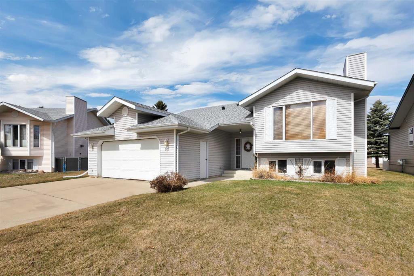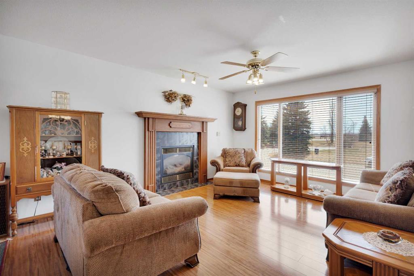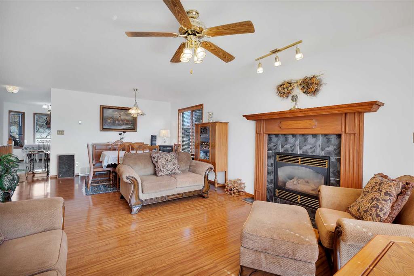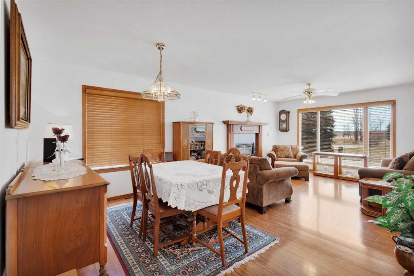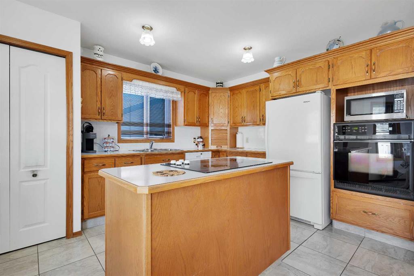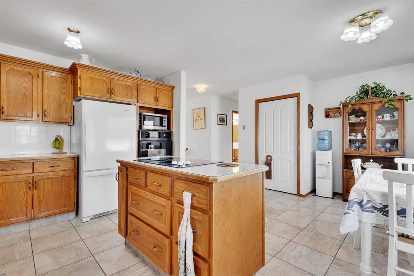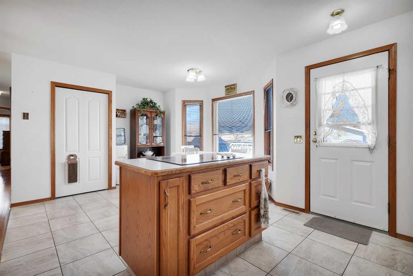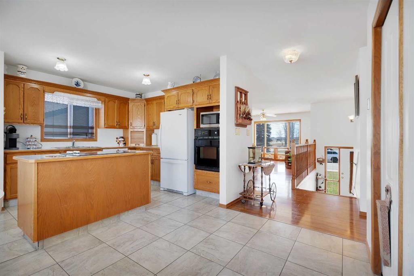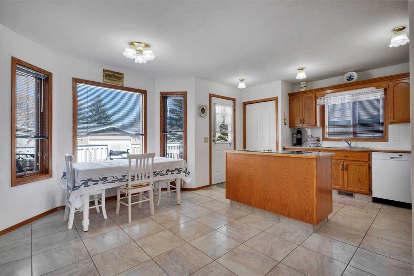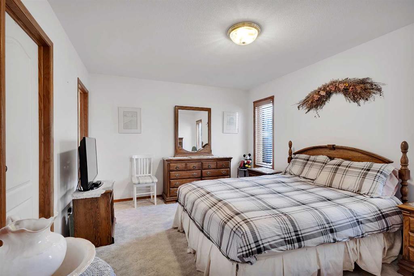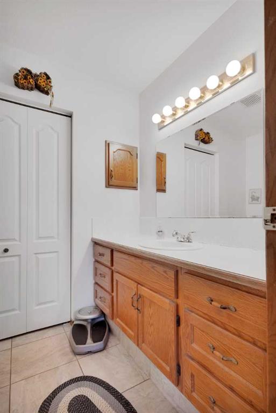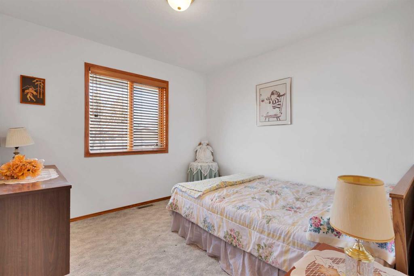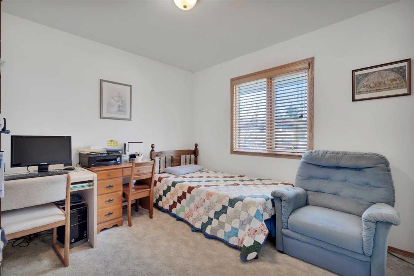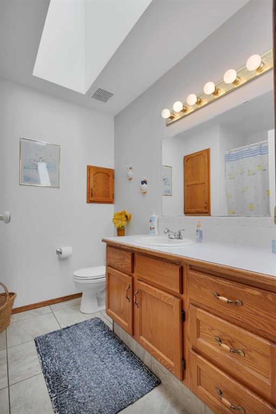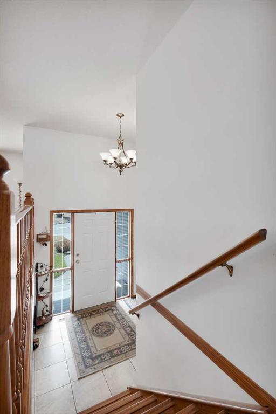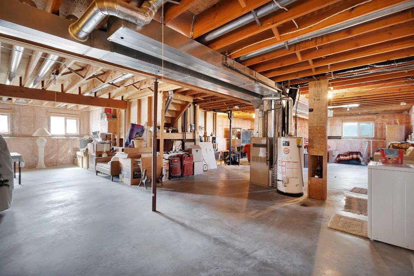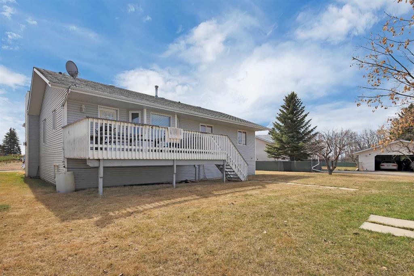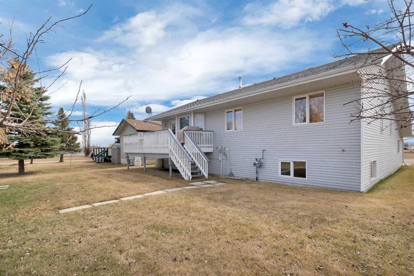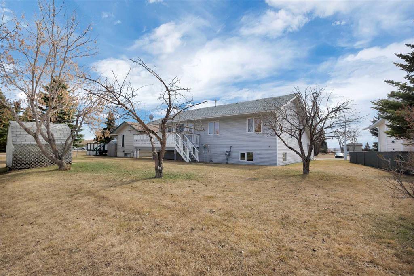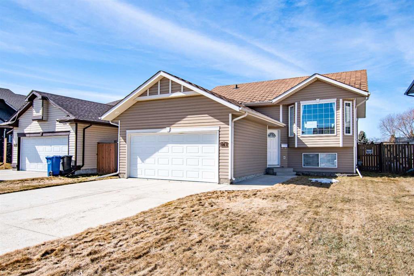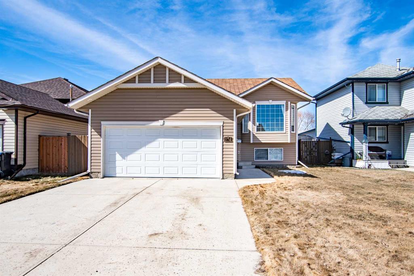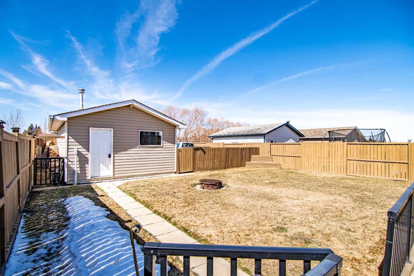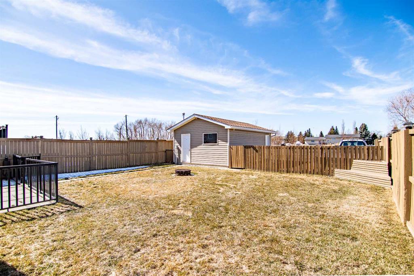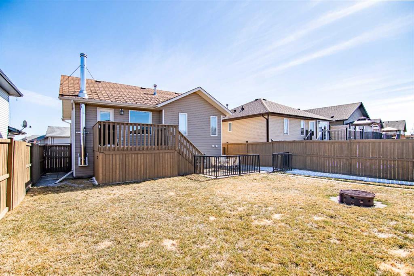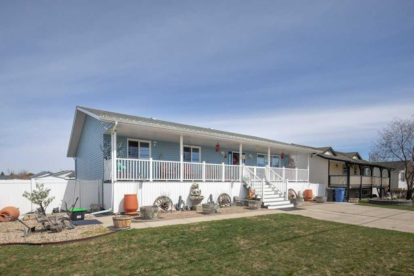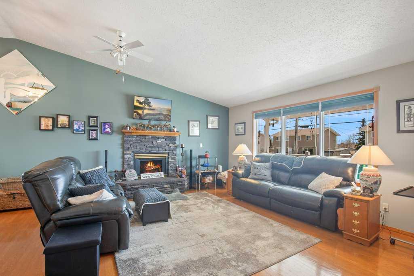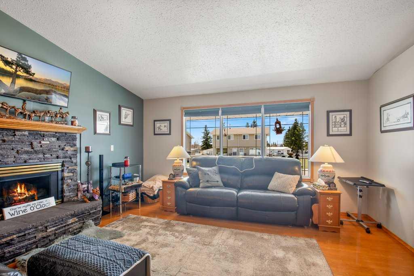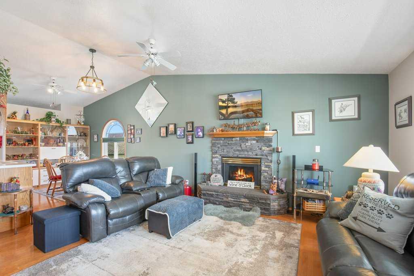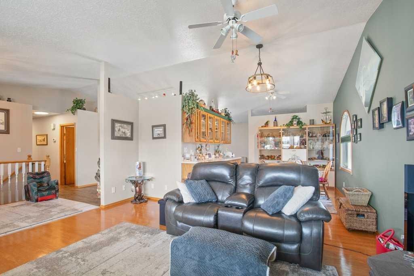$ 399,000
3
BEDROOMS
2 + 0
BATHROOMS
1,417
SQUARE FEET
1993
YEAR BUILT
Visit REALTOR® website for additional information. Welcome to this well-kept bungalow with over 1400 sq ft, attached garage, large lot, across from a green space—perfect for peaceful views in Penhold. Step inside to an inviting kitchen, where natural wood cabinetry pairs beautifully with a built-in oven, an island with an electric cooktop, & a pantry. There are 2 dining areas—one off the kitchen, framed by 3 windows that offer a backyard view, & another that flows seamlessly into the living room where a bay window & a gas fireplace create a bright, welcoming space to relax or entertain. With 3 beds & 2 baths, including a primary suite with a private 3-pc ensuite, this home offers comfort & convenience. The unfinished basement provides a blank slate for future development—whether a rec room, home gym, or guest space. Relax on the deck or spend time entertaining in the spacious backyard.
| COMMUNITY | |
| PROPERTY TYPE | Detached |
| BUILDING TYPE | House |
| STYLE | Bungalow |
| YEAR BUILT | 1993 |
| SQUARE FOOTAGE | 1,417 |
| BEDROOMS | 3 |
| BATHROOMS | 2.00 |
| BASEMENT | Full, Unfinished |
| AMENITIES | |
| APPLIANCES | Built-In Electric Range, Built-In Oven, Dishwasher, Microwave, Refrigerator, Washer/Dryer, Window Coverings |
| COOLING | None |
| FIREPLACE | Gas |
| FLOORING | Carpet, Ceramic Tile, Laminate |
| HEATING | Forced Air |
| LAUNDRY | Lower Level |
| LOT FEATURES | Back Lane, Back Yard, Cul-De-Sac, Few Trees, Front Yard, Fruit Trees/Shrub(s), Landscaped |
| PARKING | Double Garage Attached |
| RESTRICTIONS | None Known |
| ROOF | Asphalt Shingle |
| TITLE | Fee Simple |
| BROKER | PG Direct Realty Ltd. |
| ROOMS | DIMENSIONS (m) | LEVEL |
|---|---|---|
| Other | 44`7" x 34`1" | Basement |
| Foyer | 8`1" x 7`5" | Main |
| Other | 21`5" x 23`6" | Main |
| 3pc Ensuite bath | 5`7" x 7`8" | Main |
| 4pc Bathroom | 7`10" x 7`4" | Main |
| Bedroom | 10`1" x 10`0" | Main |
| Bedroom | 10`6" x 10`2" | Main |
| Breakfast Nook | 11`6" x 7`4" | Main |
| Dining Room | 13`3" x 8`0" | Main |
| Kitchen | 16`10" x 13`6" | Main |
| Living Room | 12`11" x 15`1" | Main |
| Bedroom - Primary | 11`6" x 14`9" | Main |

