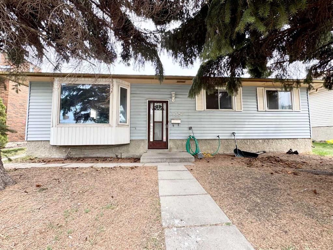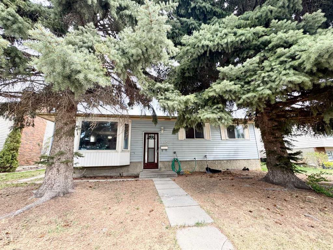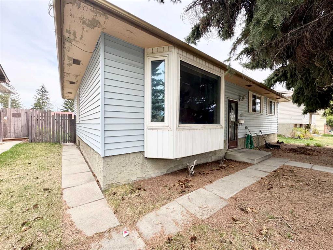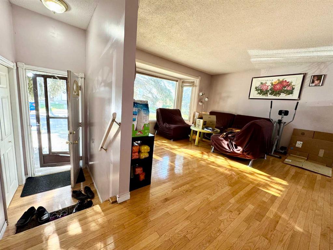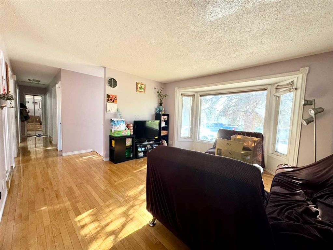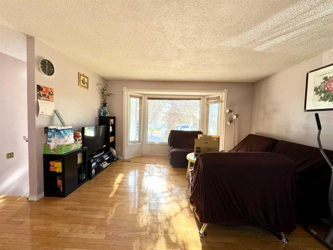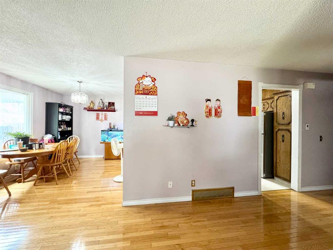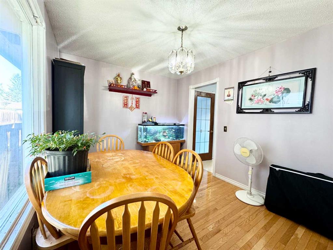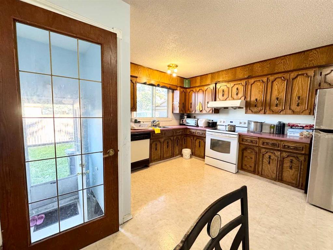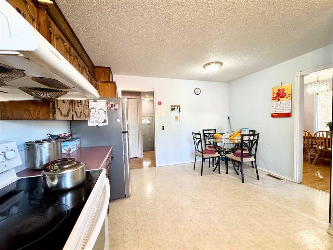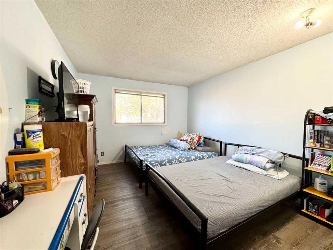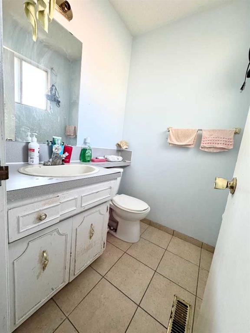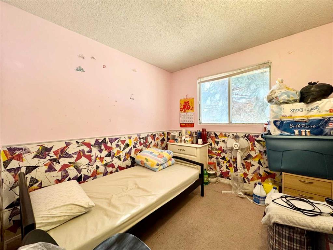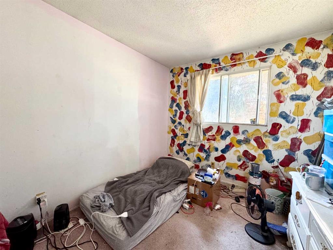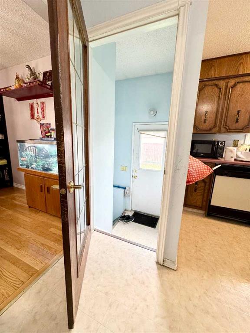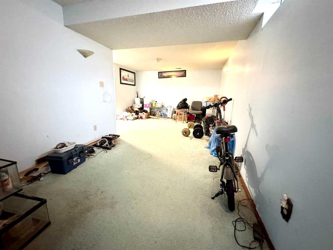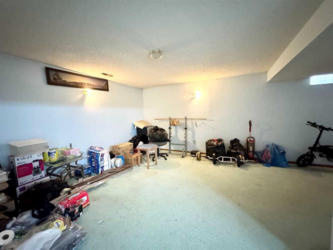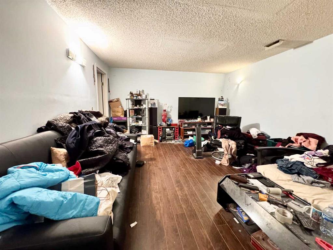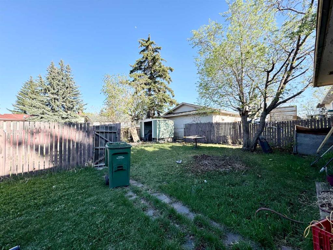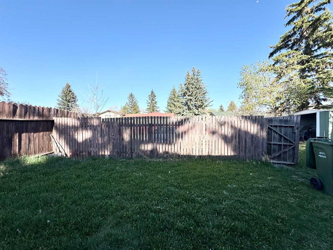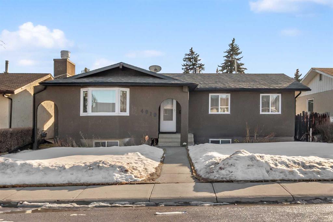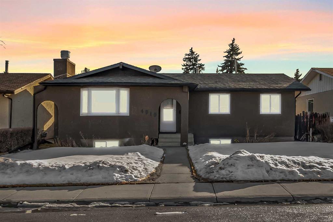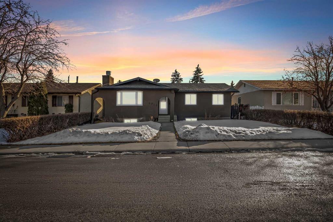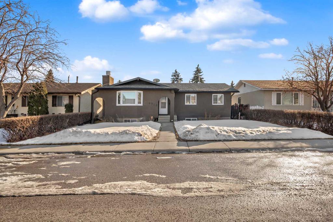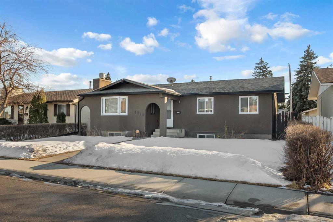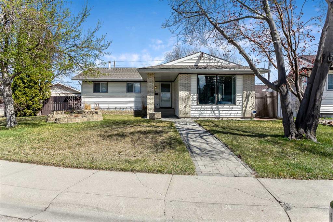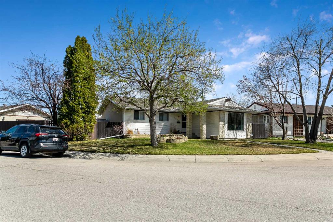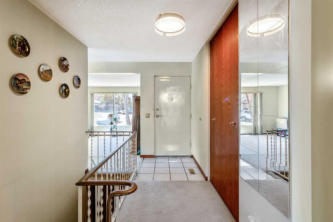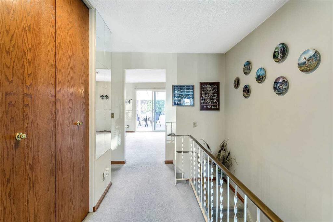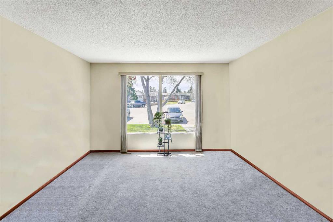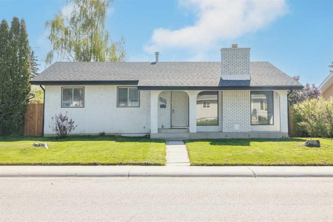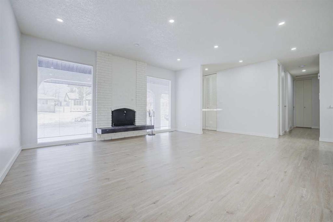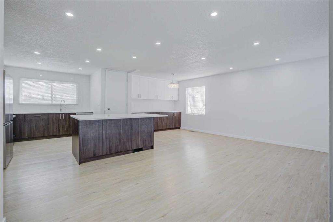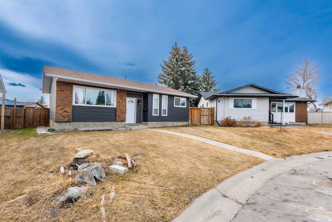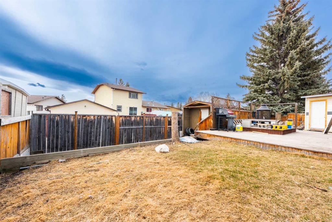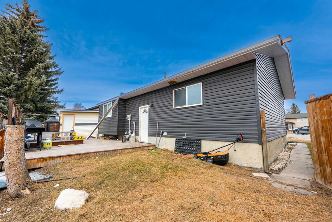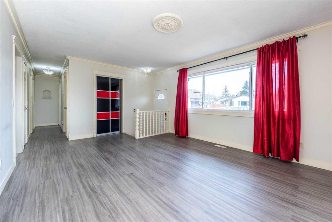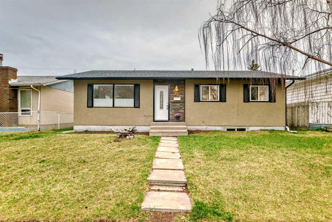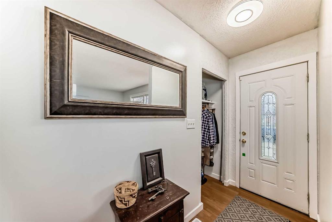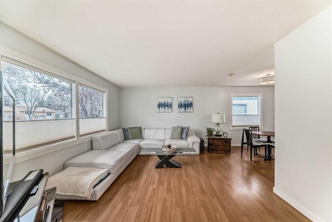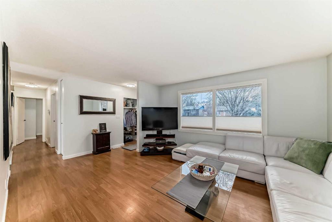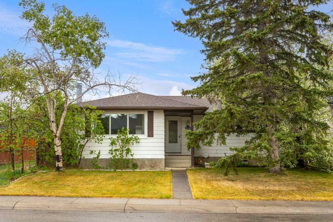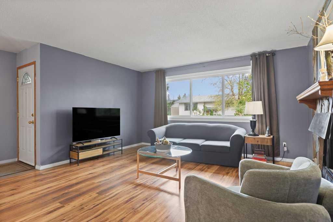1736 41 Street NE
Calgary T1Y 2L5
MLS® Number: A2219177
$ 539,000
4
BEDROOMS
2 + 1
BATHROOMS
1,135
SQUARE FEET
1975
YEAR BUILT
INVESTORS!!! It's chance for you if you can TLC. The main floor offers a nice and warm living room along with the dining room, the big kitchen to give you more space for cooking. There are 3 bedrooms and 1 full bathroom on main floor. A separate entrance gives you a chance to live upstairs and rent out down stairs. Basement has living room, kitchen, 1 full bathroom, and 1 bedroom. Don't wait until it's gone. Book your showing now!
| COMMUNITY | Rundle |
| PROPERTY TYPE | Detached |
| BUILDING TYPE | House |
| STYLE | Bungalow |
| YEAR BUILT | 1975 |
| SQUARE FOOTAGE | 1,135 |
| BEDROOMS | 4 |
| BATHROOMS | 3.00 |
| BASEMENT | Full, Partially Finished |
| AMENITIES | |
| APPLIANCES | Dishwasher, Electric Stove, Refrigerator, Washer/Dryer |
| COOLING | None |
| FIREPLACE | N/A |
| FLOORING | Carpet, Laminate |
| HEATING | Central |
| LAUNDRY | In Basement |
| LOT FEATURES | Back Lane, Back Yard |
| PARKING | Off Street, Parking Pad |
| RESTRICTIONS | None Known |
| ROOF | Asphalt Shingle |
| TITLE | Fee Simple |
| BROKER | CIR Realty |
| ROOMS | DIMENSIONS (m) | LEVEL |
|---|---|---|
| 4pc Bathroom | 4`8" x 6`9" | Basement |
| Game Room | 13`8" x 22`10" | Basement |
| Family Room | 12`9" x 17`6" | Basement |
| Bedroom | 8`7" x 8`10" | Basement |
| Kitchenette | 12`0" x 12`8" | Basement |
| Kitchen | 13`0" x 14`6" | Main |
| Living Room | 12`5" x 14`6" | Main |
| Dining Room | 9`2" x 11`2" | Main |
| Bedroom - Primary | 11`0" x 12`8" | Main |
| Bedroom | 9`0" x 9`0" | Main |
| Bedroom | 9`0" x 9`0" | Main |
| 4pc Bathroom | 4`11" x 9`7" | Main |
| 2pc Ensuite bath | 4`5" x 4`11" | Main |

