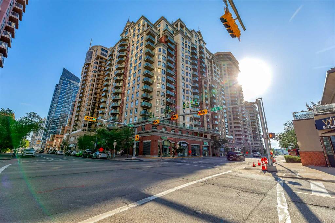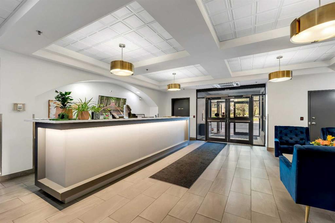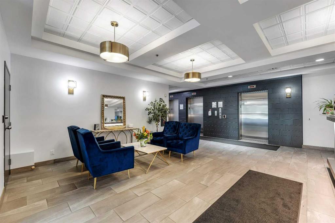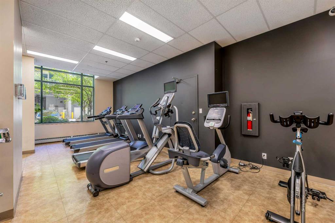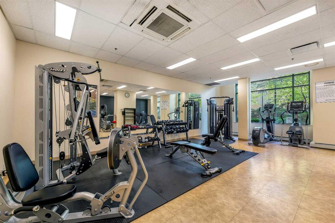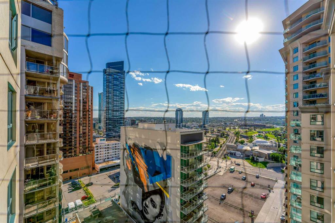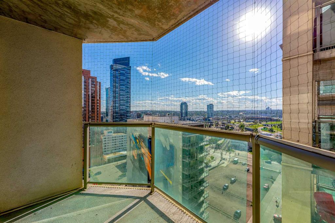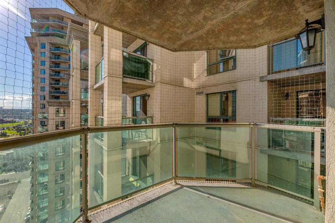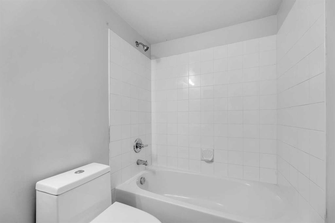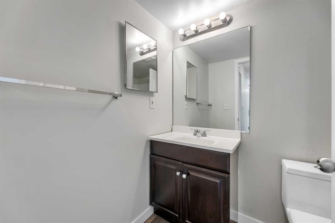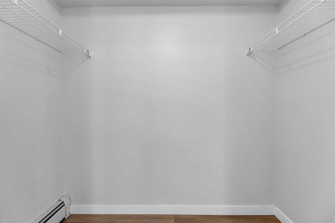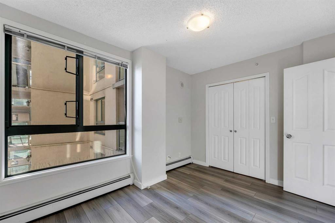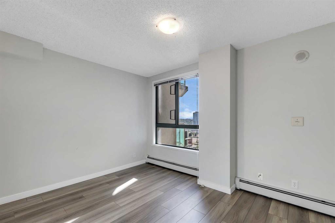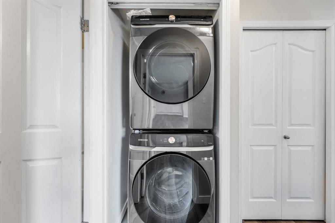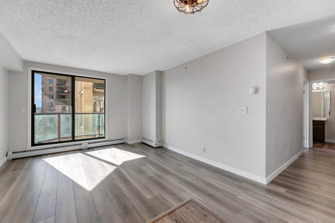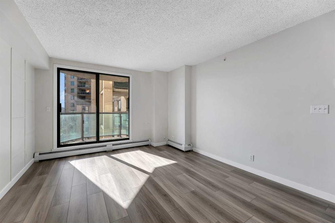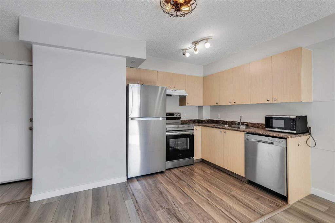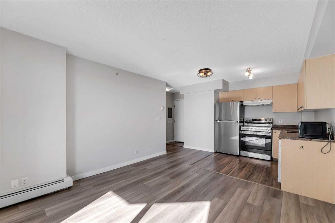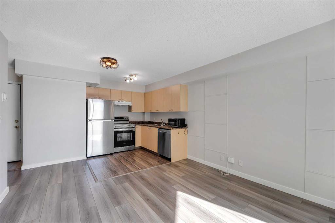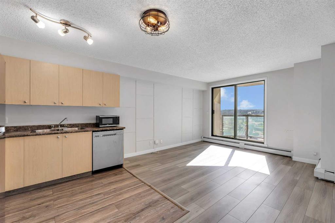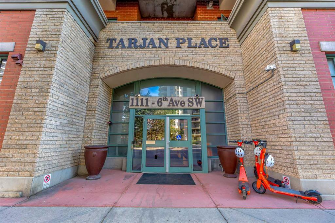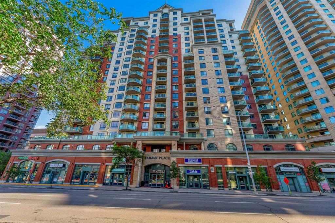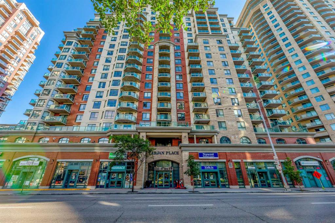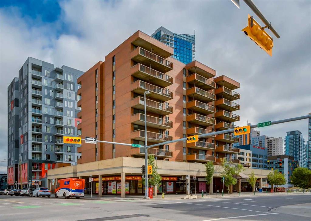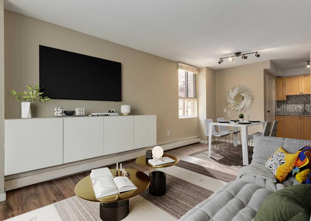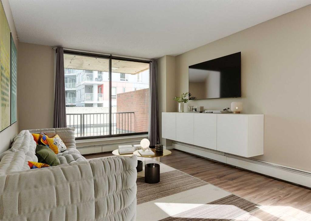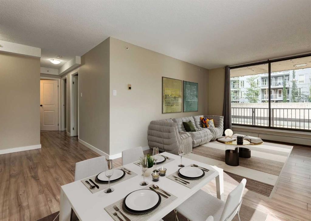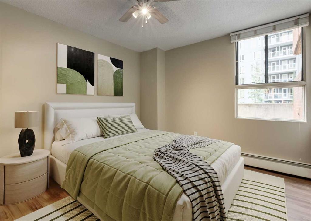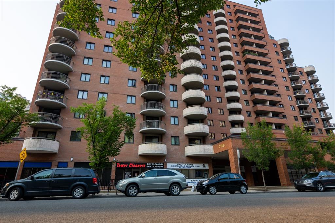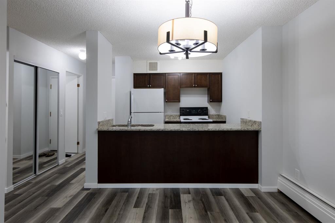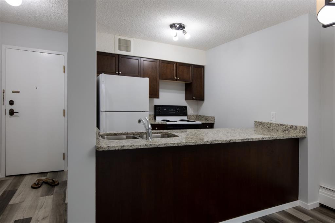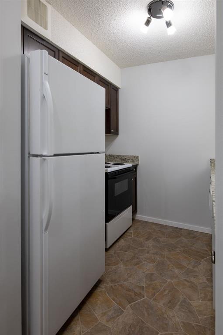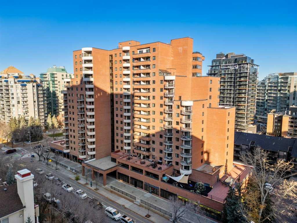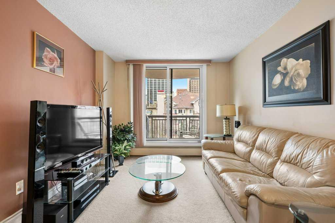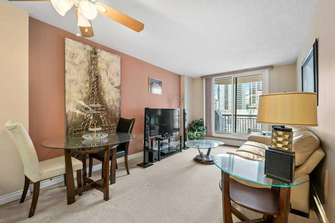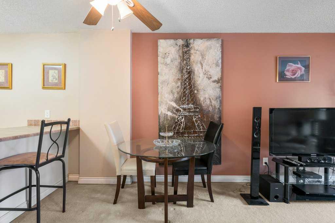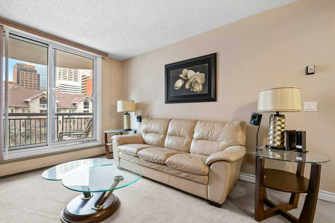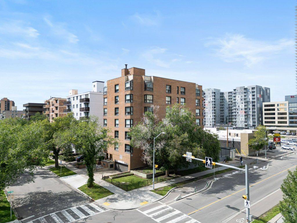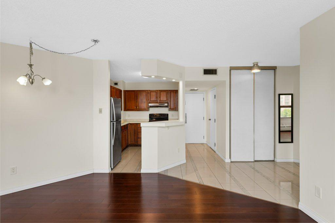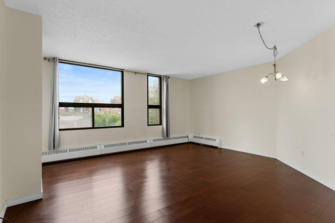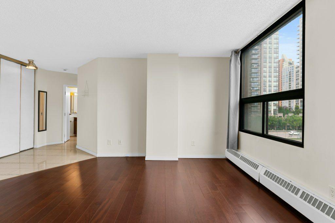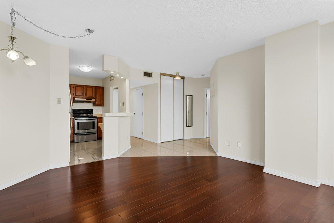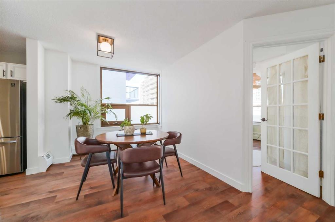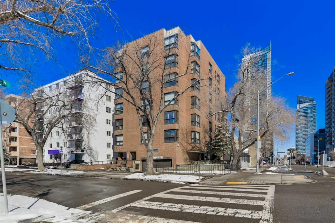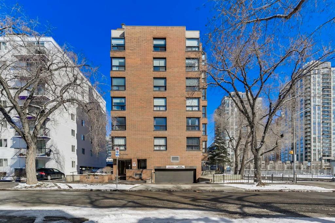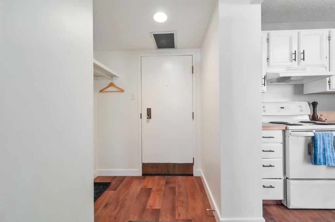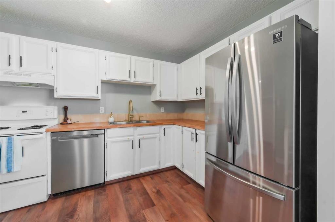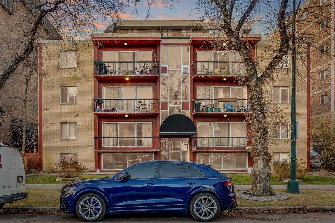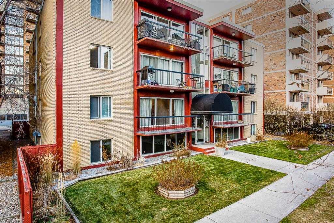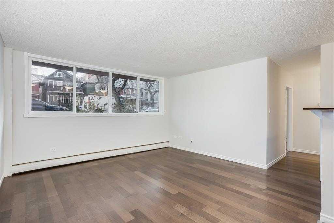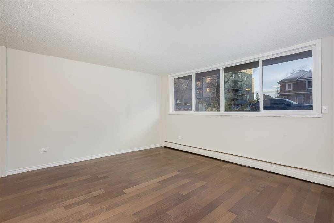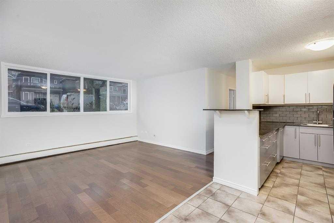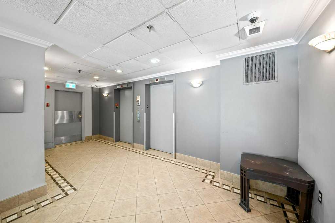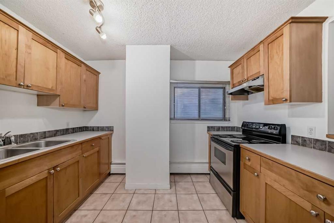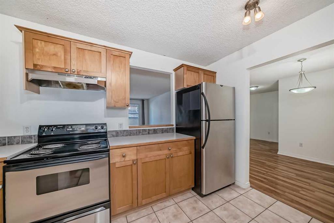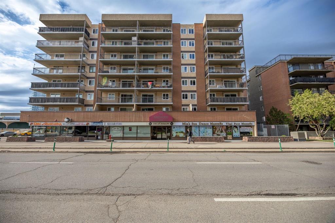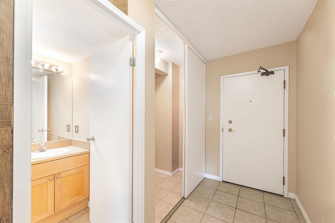1715, 1111 6 Avenue SW
Calgary T2P 5M5
MLS® Number: A2249424
$ 195,000
1
BEDROOMS
1 + 0
BATHROOMS
498
SQUARE FEET
2005
YEAR BUILT
Nestled on the 17th floor, this charming one-bedroom condo, built in 2005, offers stunning westerly mountain views. The bright, open layout features a modern kitchen with an island, perfect for cooking and entertaining. The cozy living room opens up to a covered balcony, allowing you to enjoy the scenic vistas. You'll find convenient in-suite laundry and a spacious master bedroom complete with a walk-in closet. Building amenities include a secure lobby with a daytime concierge and a fully equipped gym. With a reasonable condo fee covering all utilities (including in-suite electricity, heat, and water), this condo is both comfortable and practical. Situated in a quiet location in the downtown west end, you're just steps away from a C-Train station and within walking distance to the city core and recreational activities along the Bow River
| COMMUNITY | Downtown West End |
| PROPERTY TYPE | Apartment |
| BUILDING TYPE | High Rise (5+ stories) |
| STYLE | Single Level Unit |
| YEAR BUILT | 2005 |
| SQUARE FOOTAGE | 498 |
| BEDROOMS | 1 |
| BATHROOMS | 1.00 |
| BASEMENT | |
| AMENITIES | |
| APPLIANCES | Dishwasher, Electric Oven, Electric Stove, Microwave, Range Hood, Refrigerator |
| COOLING | None |
| FIREPLACE | N/A |
| FLOORING | Laminate |
| HEATING | Baseboard |
| LAUNDRY | In Unit |
| LOT FEATURES | Back Lane, Corner Lot, Views |
| PARKING | None |
| RESTRICTIONS | Pet Restrictions or Board approval Required |
| ROOF | |
| TITLE | Fee Simple |
| BROKER | Real Broker |
| ROOMS | DIMENSIONS (m) | LEVEL |
|---|---|---|
| 4pc Bathroom | 8`0" x 4`11" | Main |
| Bedroom - Primary | 9`2" x 12`0" | Main |
| Kitchen | 8`1" x 8`0" | Main |
| Living Room | 17`2" x 111`11" | Main |

