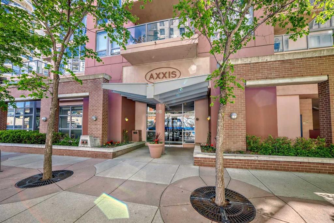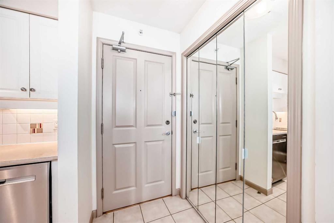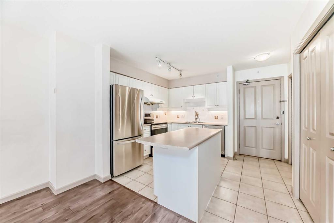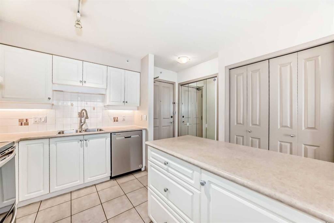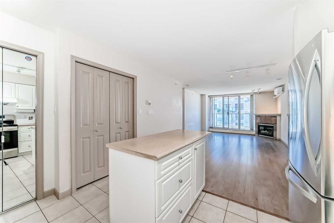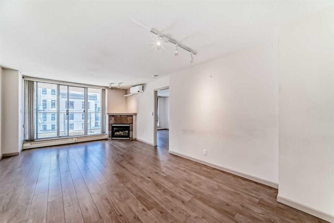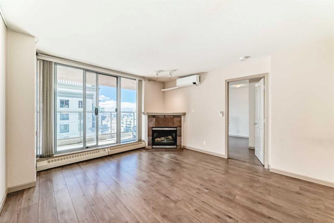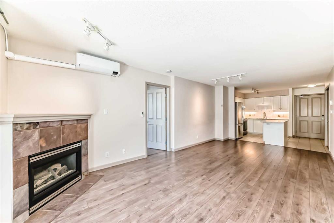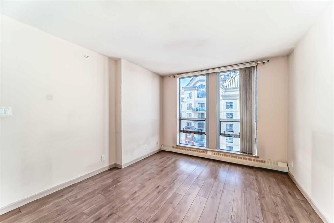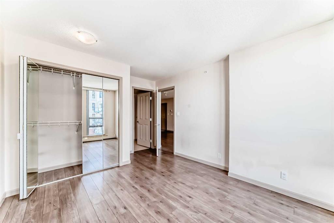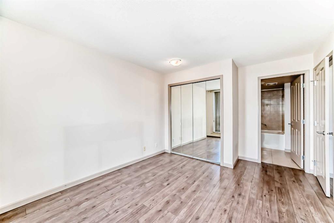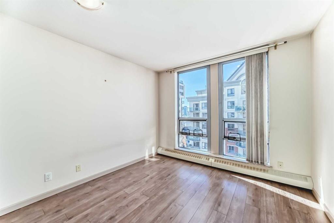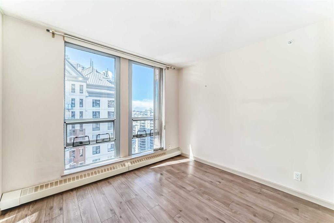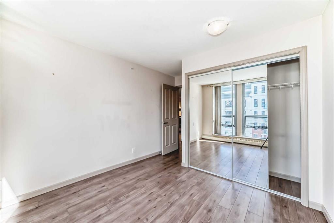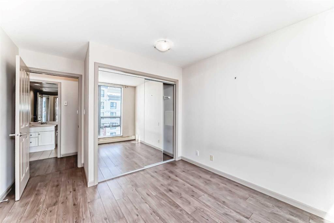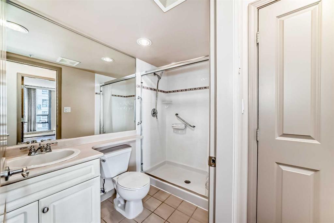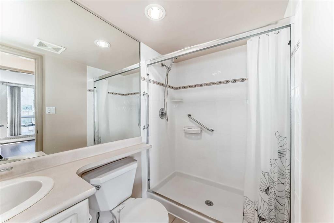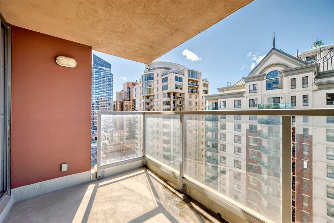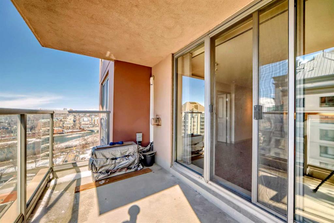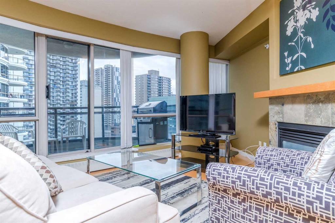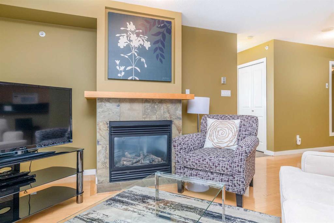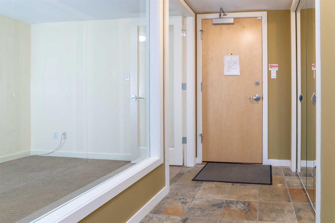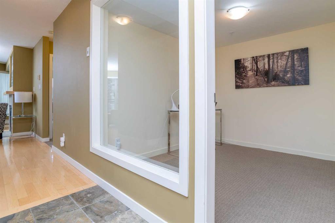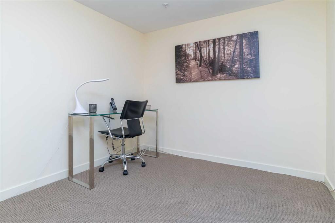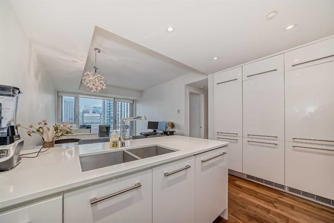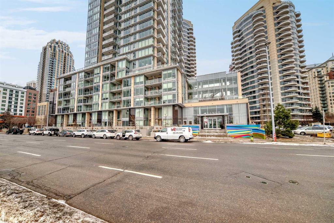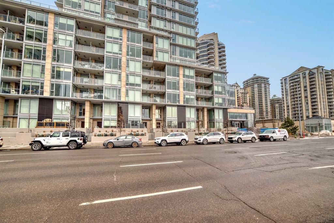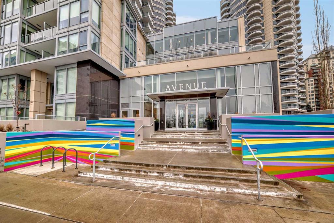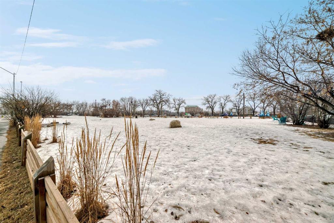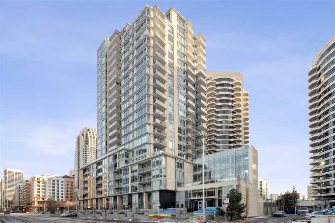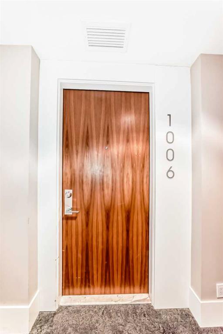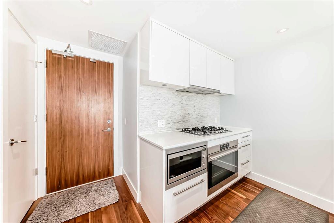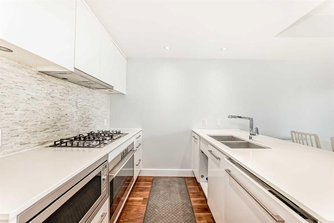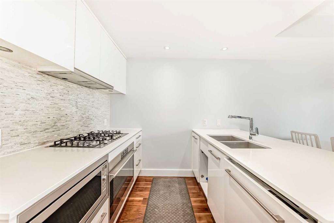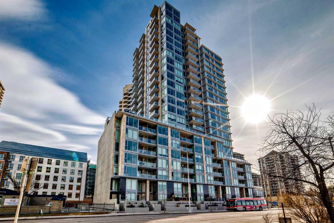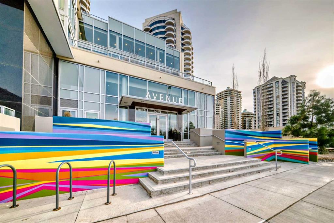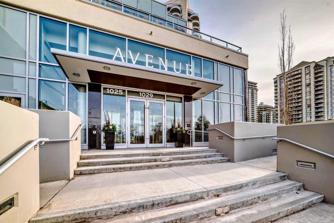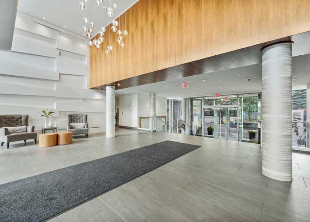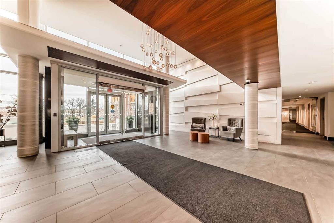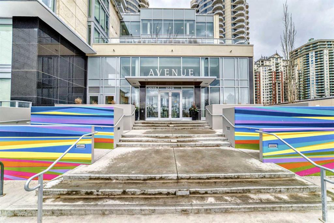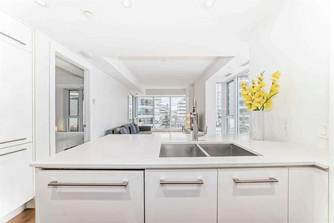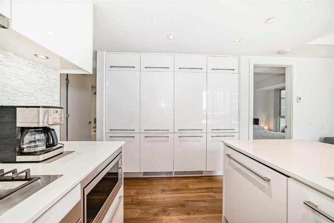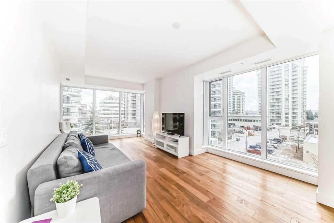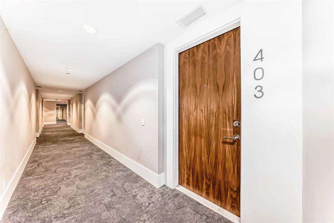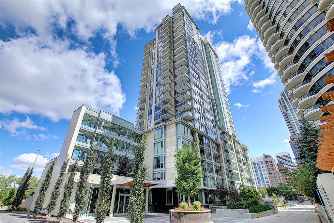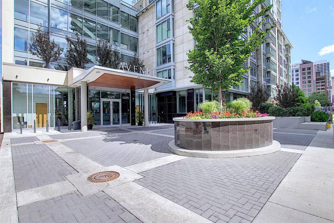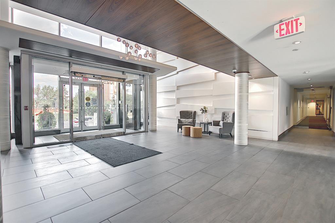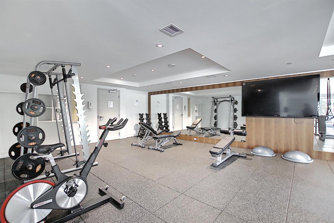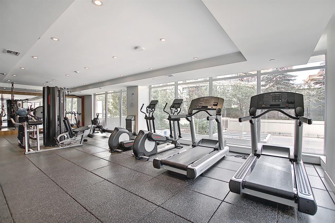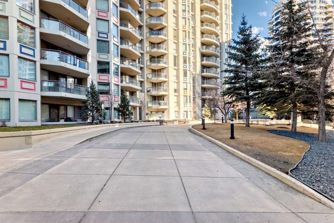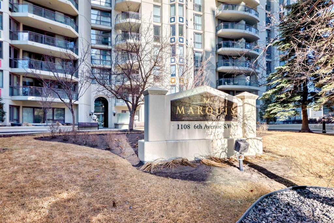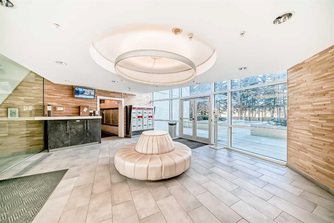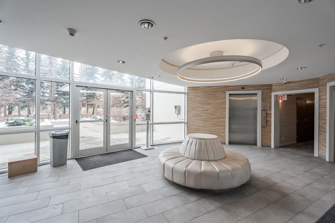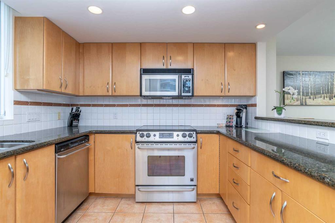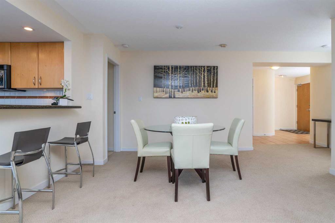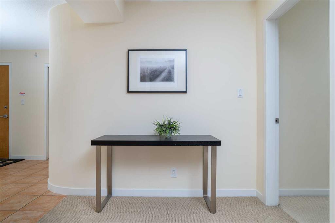1702, 650 10 Street SW
Calgary T2P 5G4
MLS® Number: A2205446
$ 350,000
2
BEDROOMS
2 + 0
BATHROOMS
834
SQUARE FEET
2000
YEAR BUILT
Experience urban living at its finest in this stunning 17th-floor condo located in the heart of downtown Calgary! Welcome to Unit 1702 at 650 10 Street SW – a rare gem nestled in the heart of downtown Calgary! This bright and spacious condo offers spectacular city skyline views through expansive floor-to-ceiling windows. With a thoughtfully designed open-concept layout and sleek modern finishes, this home is perfect for both relaxing and entertaining. One of the standout features of this unit is the central air conditioning—a sought-after luxury that only a few units in the entire building offer. Whether you're working from home or unwinding after a long day, enjoy year-round comfort in this cool and quiet space. The kitchen is both stylish and functional, featuring stainless steel appliances, ample cabinet storage, and a convenient breakfast bar. The generously sized bedroom easily fits a king-sized bed and includes large closets for all your storage needs. You'll also love the convenience of in-suite laundry and your own private balcony, perfect for morning coffee or evening sunsets. This well-managed building boasts top-tier amenities including a fitness center, bike storage, and on-site management. Situated just steps from C-train stations, river pathways, trendy restaurants, cafes, and shopping, this location truly offers the best of urban living. Don’t miss this opportunity to own a premium air-conditioned unit in one of Calgary’s most walkable neighborhoods!
| COMMUNITY | Downtown West End |
| PROPERTY TYPE | Apartment |
| BUILDING TYPE | High Rise (5+ stories) |
| STYLE | Single Level Unit |
| YEAR BUILT | 2000 |
| SQUARE FOOTAGE | 834 |
| BEDROOMS | 2 |
| BATHROOMS | 2.00 |
| BASEMENT | |
| AMENITIES | |
| APPLIANCES | Central Air Conditioner, Dishwasher, Electric Stove, Range Hood, Refrigerator, Washer/Dryer, Window Coverings |
| COOLING | Sep. HVAC Units |
| FIREPLACE | Gas |
| FLOORING | Ceramic Tile |
| HEATING | Hot Water |
| LAUNDRY | In Unit |
| LOT FEATURES | |
| PARKING | Underground |
| RESTRICTIONS | None Known |
| ROOF | |
| TITLE | Fee Simple |
| BROKER | Grand Realty |
| ROOMS | DIMENSIONS (m) | LEVEL |
|---|---|---|
| Kitchen With Eating Area | 10`10" x 11`4" | Main |
| Living/Dining Room Combination | 22`8" x 12`8" | Main |
| 4pc Bathroom | 4`11" x 8`1" | Main |
| Bedroom | 9`11" x 10`4" | Main |
| Bedroom - Primary | 14`1" x 10`10" | Main |
| 4pc Ensuite bath | 6`4" x 7`11" | Main |

