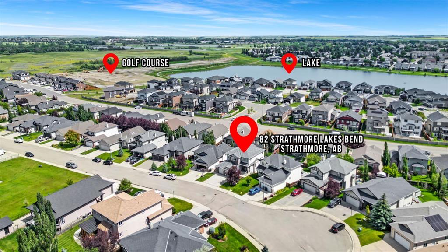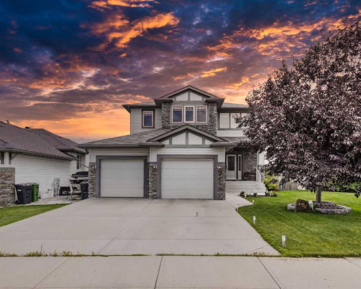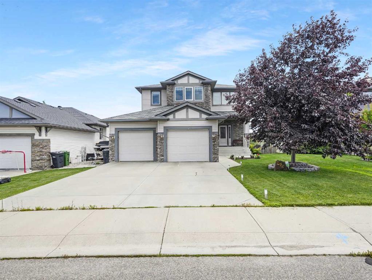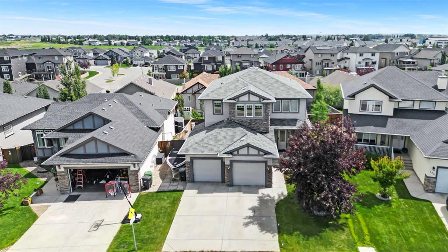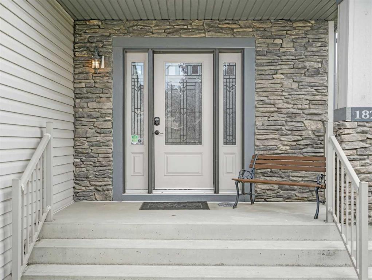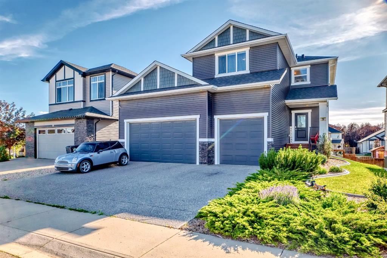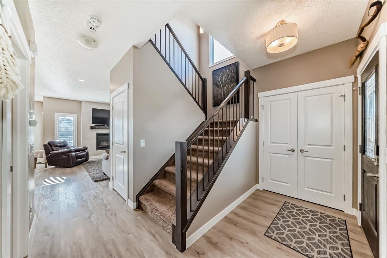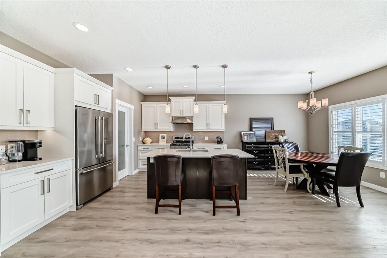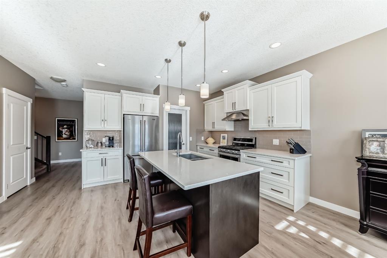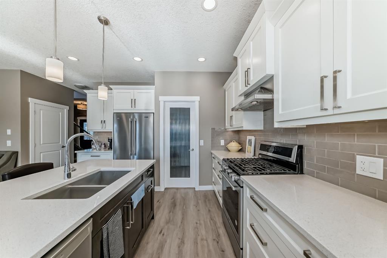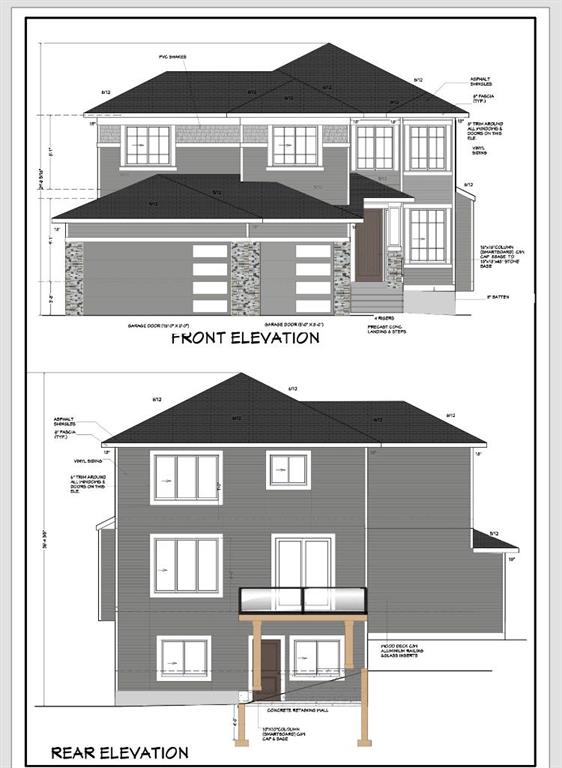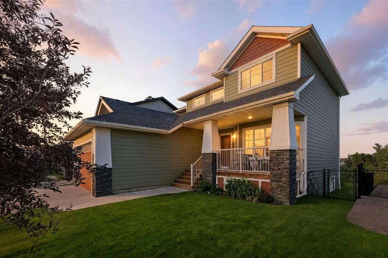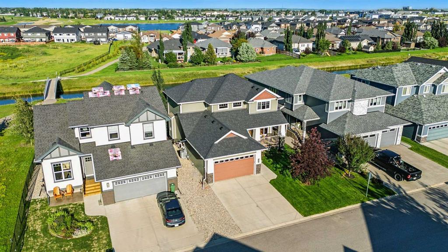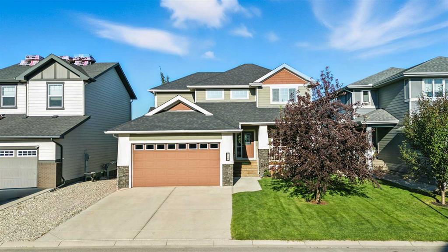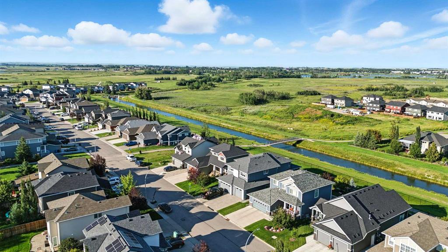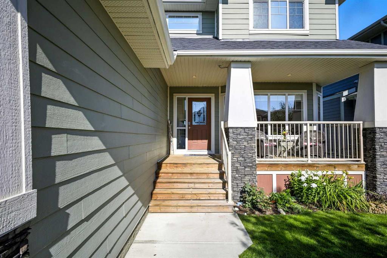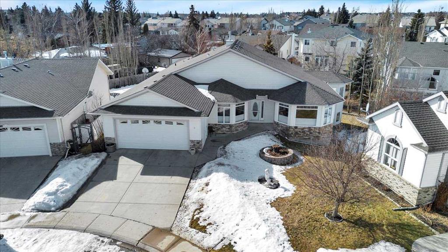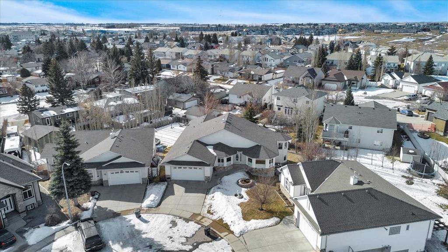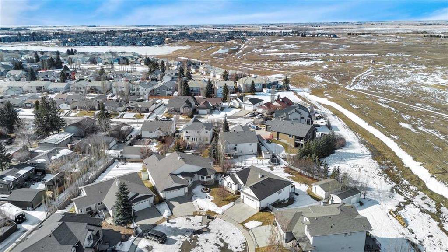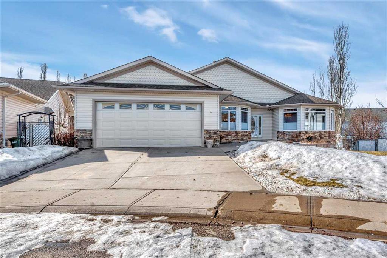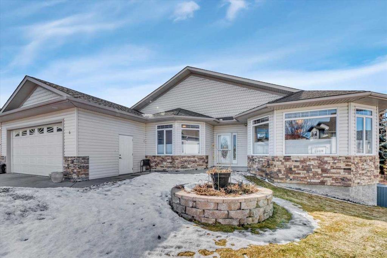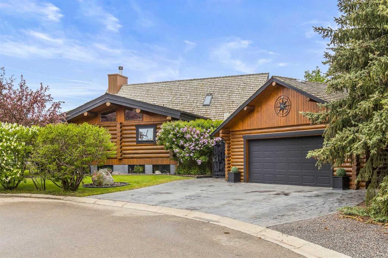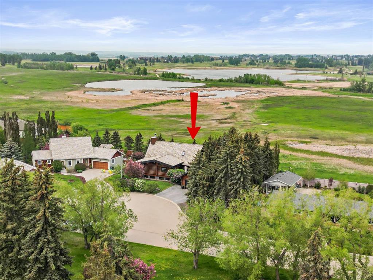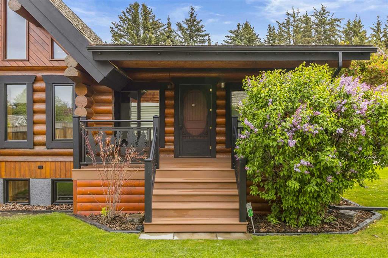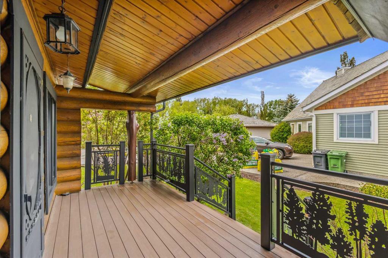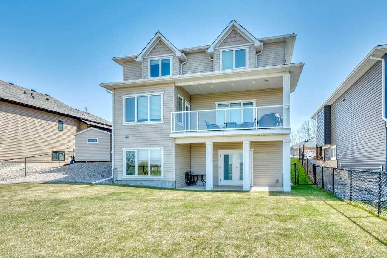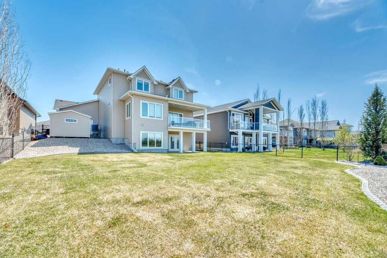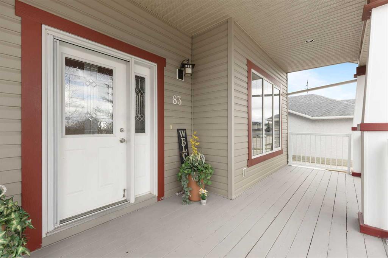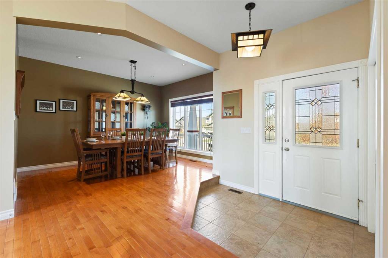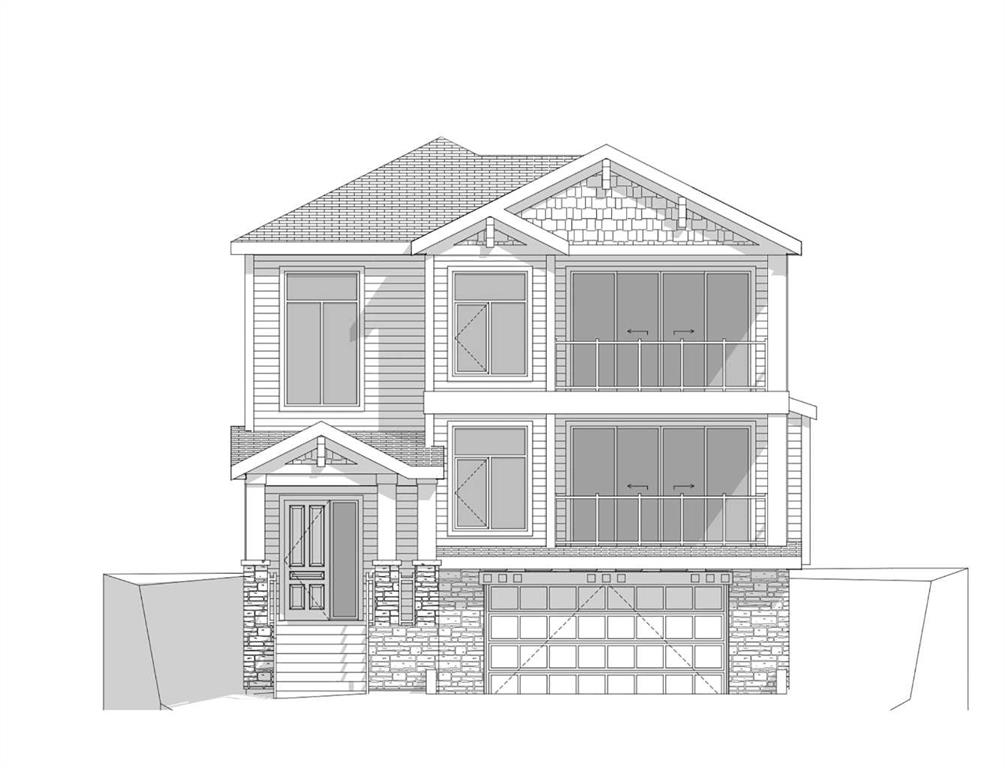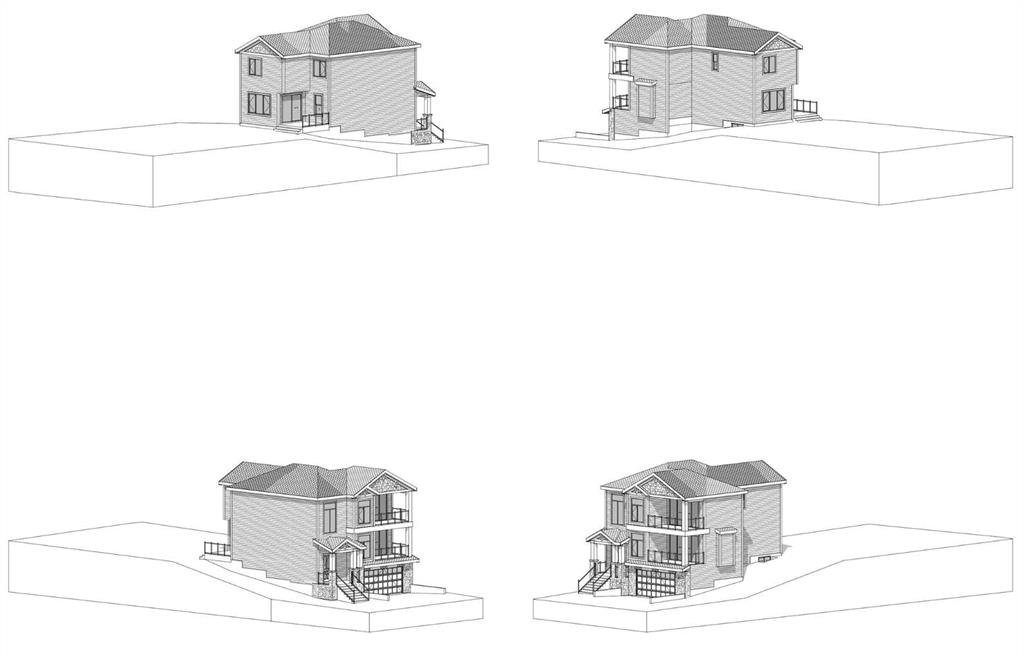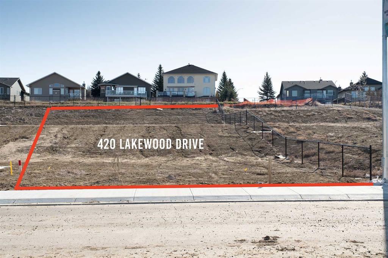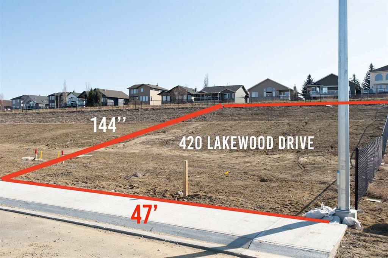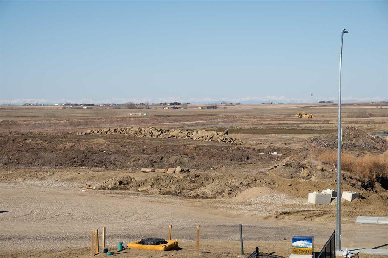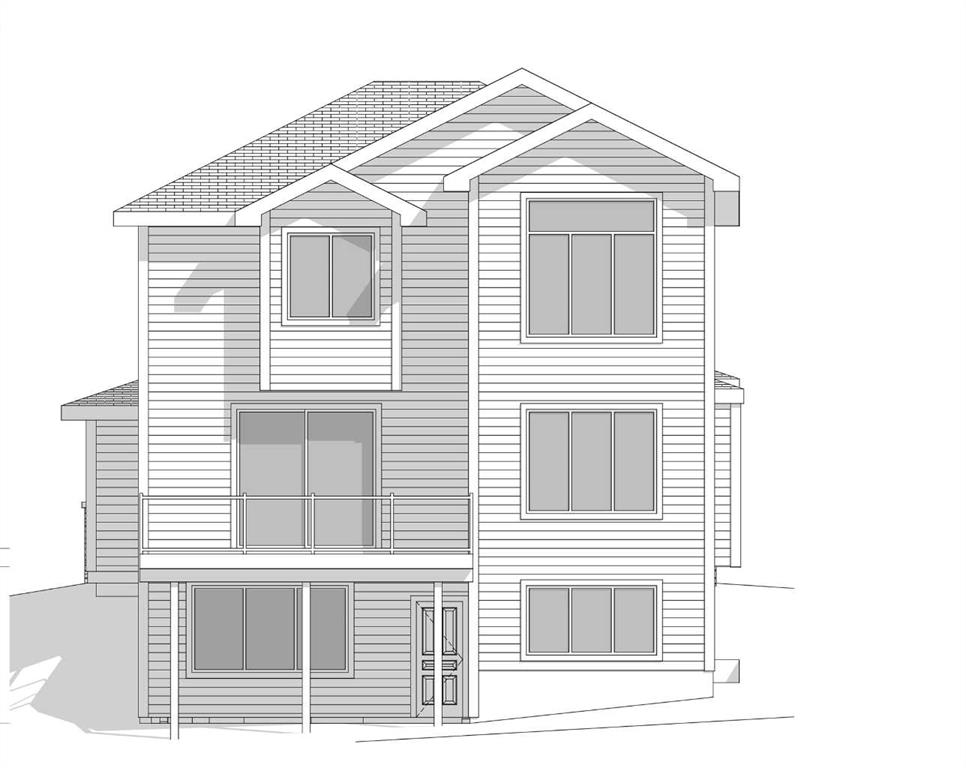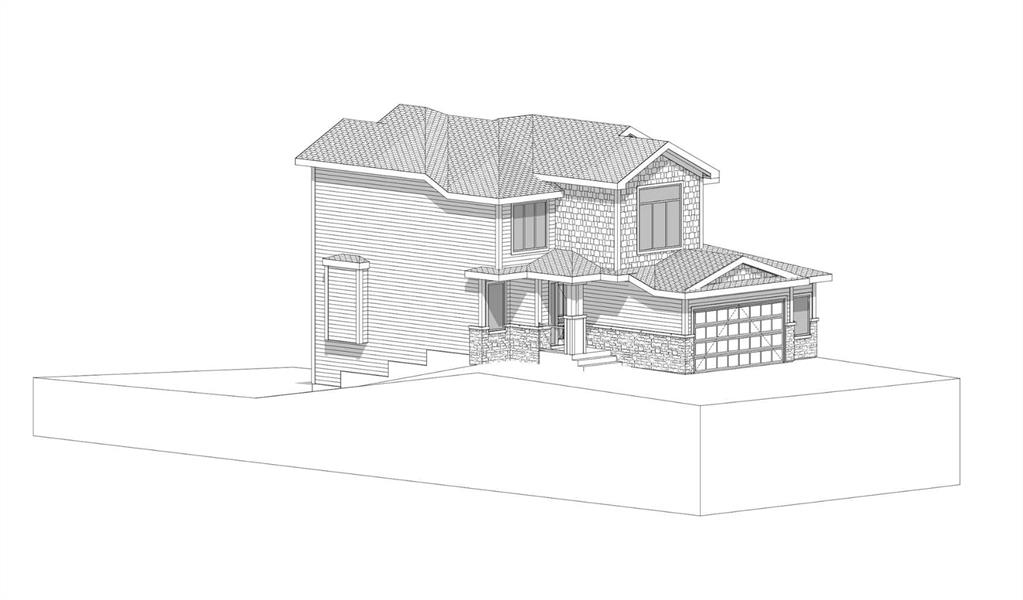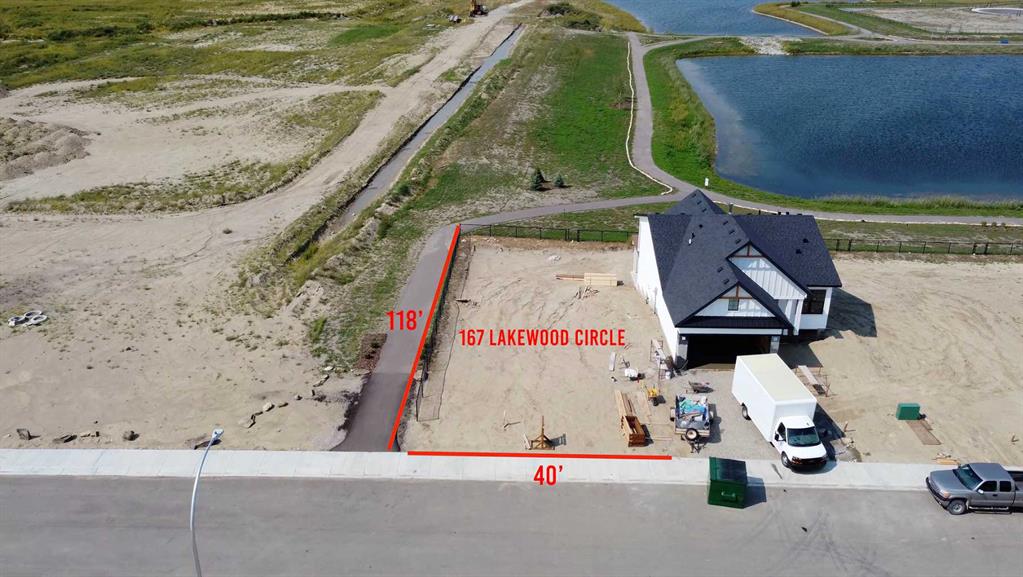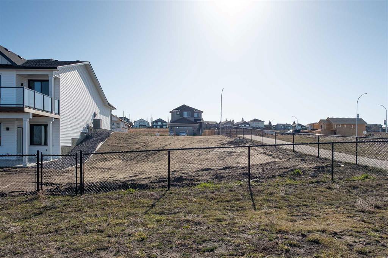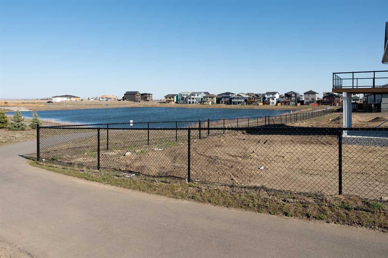17 Lakes Estates Circle
Strathmore T1P 0B7
MLS® Number: A2226706
$ 899,900
4
BEDROOMS
3 + 0
BATHROOMS
2,457
SQUARE FEET
2025
YEAR BUILT
**Brand New 4-Bed, 3-Bath Home on the Largest Lot in Strathmore Lakes – With Spice Kitchen & Lot is Big so you will Able to Park RV !** The computer Room can be made into 1 Bedroom on Main Floor it has a 4 Piece Bath close bye Ideal for some who can't climb Stairs . Welcome to this **gorgeous brand-new home** in the highly sought-after community of **Strathmore Lakes**, set to be completed and move-in ready in just **60 days**! Sitting on the **largest lot in the subdivision**, this home offers incredible outdoor space — with **plenty of room to park your RV**, build your dream backyard, or simply enjoy the extra elbow room. Step inside to a bright and open floor plan featuring **4 spacious bedrooms** and **3 full bathrooms**, including a convenient **main floor bedroom and full bath** — ideal for guests, extended family, or a home office. Also a Huge Bonus Room. The heart of the home is the stylish kitchen, complemented by a fully equipped **spice kitchen** — perfect for preparing meals without the mess in your main space. Located just steps from the **neighbourhood park** and within walking distance to scenic **paths and green space**, this home blends comfort, function, and lifestyle. Whether you’re upsizing, investing, or searching for your forever home — this property checks all the boxes. ?? **Don’t miss your opportunity to own a new build on one of the most premium lots in Strathmore Lakes. Contact your REALTOR® today to book your private showing!**
| COMMUNITY | Strathmore Lakes Estates |
| PROPERTY TYPE | Detached |
| BUILDING TYPE | House |
| STYLE | 2 Storey |
| YEAR BUILT | 2025 |
| SQUARE FOOTAGE | 2,457 |
| BEDROOMS | 4 |
| BATHROOMS | 3.00 |
| BASEMENT | Full, Unfinished |
| AMENITIES | |
| APPLIANCES | Built-In Refrigerator, Dishwasher, Electric Cooktop, Garage Control(s), Gas Stove, Microwave, Microwave Hood Fan, Oven-Built-In, Range Hood |
| COOLING | None |
| FIREPLACE | Family Room, Gas |
| FLOORING | Carpet, Tile, Vinyl Plank |
| HEATING | Forced Air, Natural Gas |
| LAUNDRY | Upper Level |
| LOT FEATURES | Back Yard, Cul-De-Sac, Front Yard, Lake, Pie Shaped Lot |
| PARKING | Additional Parking, Driveway, Front Drive, Garage Door Opener, Triple Garage Attached |
| RESTRICTIONS | None Known |
| ROOF | Asphalt Shingle |
| TITLE | Fee Simple |
| BROKER | CIR Realty |
| ROOMS | DIMENSIONS (m) | LEVEL |
|---|---|---|
| Entrance | 10`3" x 8`7" | Main |
| Office | 9`2" x 9`8" | Main |
| 4pc Bathroom | 5`3" x 8`0" | Main |
| Spice Kitchen | 7`4" x 6`4" | Main |
| Kitchen | 12`0" x 14`2" | Main |
| Living Room | 16`7" x 16`7" | Main |
| Bonus Room | 12`11" x 14`1" | Second |
| Bedroom - Primary | 13`11" x 14`0" | Second |
| 5pc Ensuite bath | 13`5" x 5`2" | Second |
| Bedroom | 11`11" x 9`7" | Second |
| Laundry | 5`6" x 7`0" | Second |
| 4pc Bathroom | 10`0" x 4`11" | Second |
| Bedroom | 9`11" x 13`3" | Second |
| Bedroom | 9`11" x 13`3" | Second |



