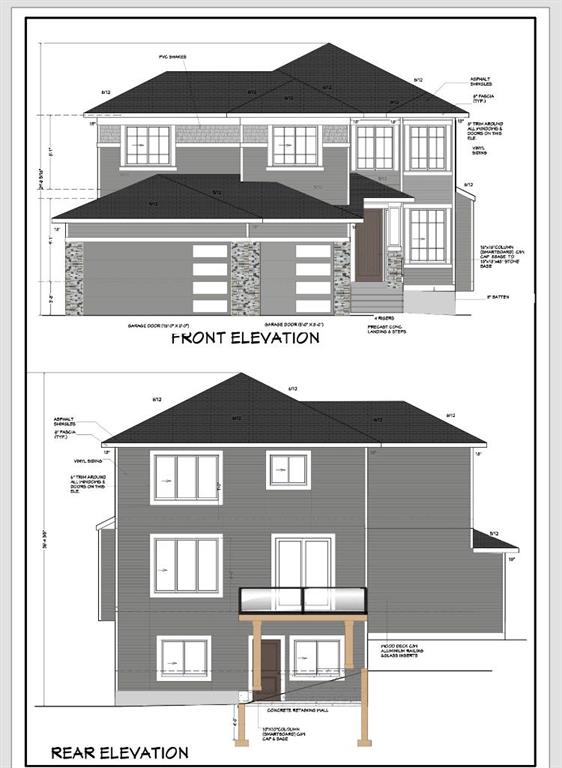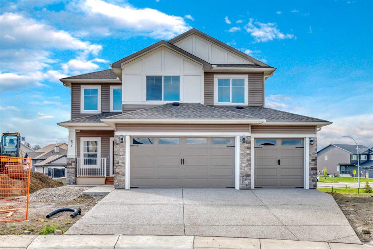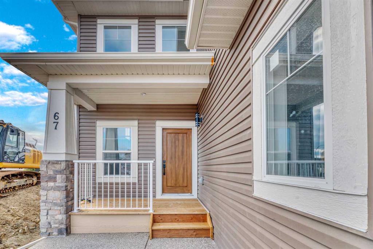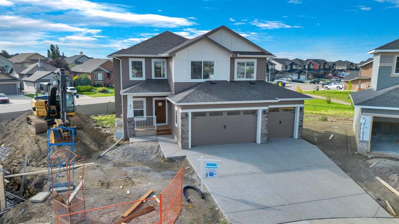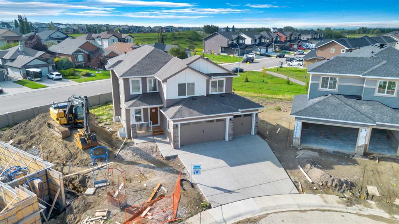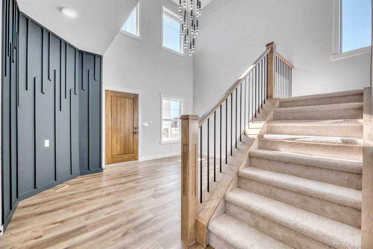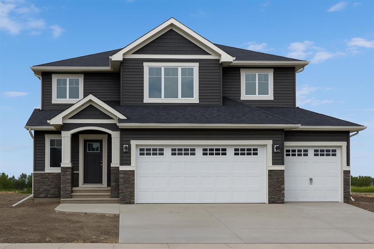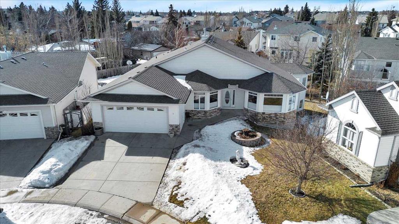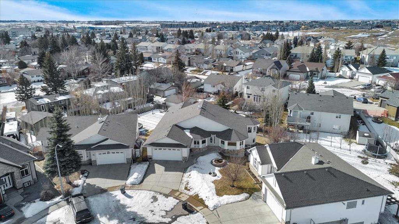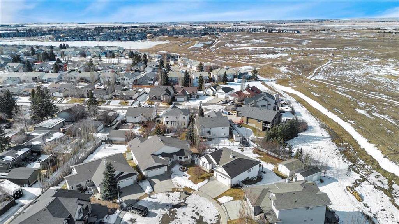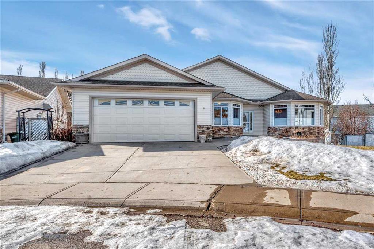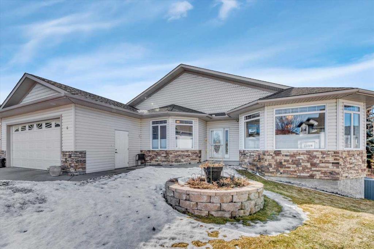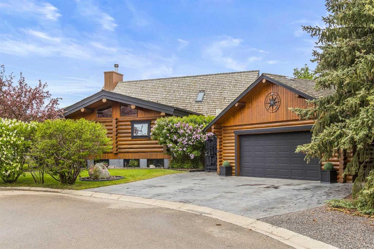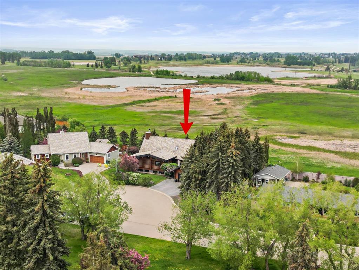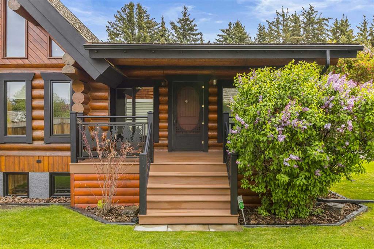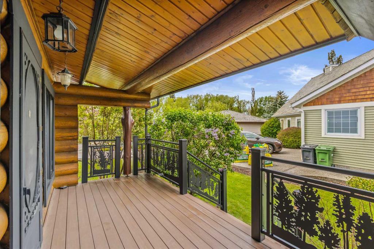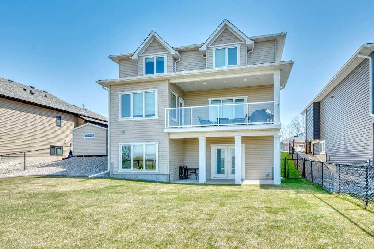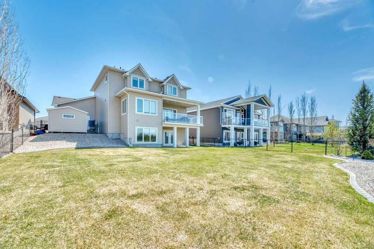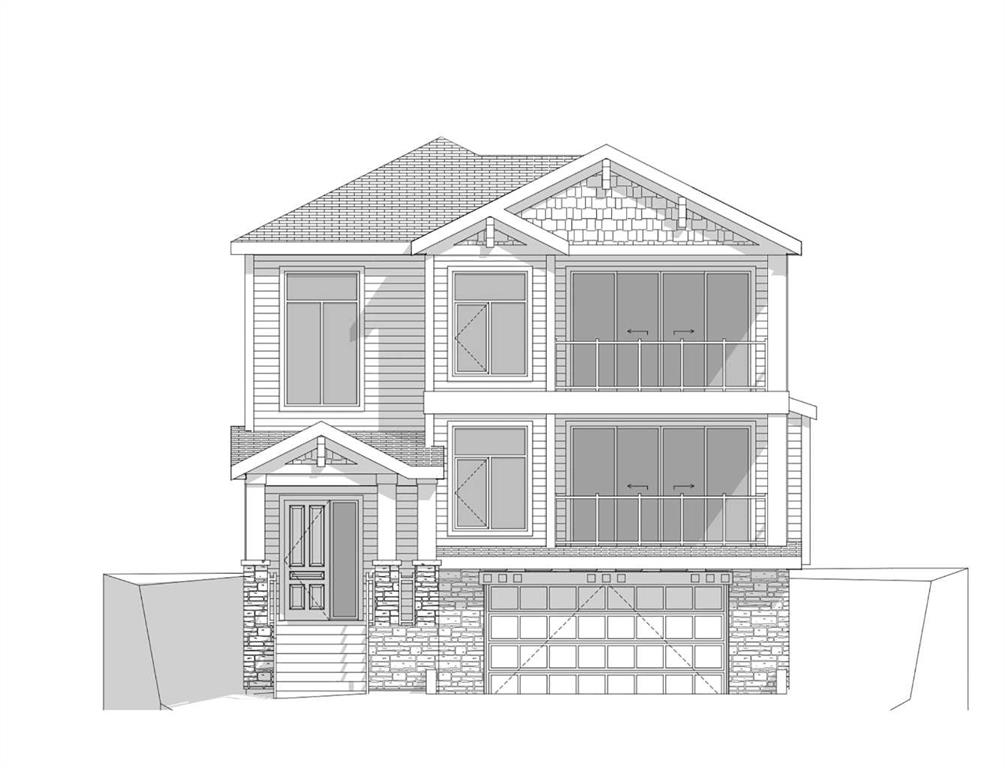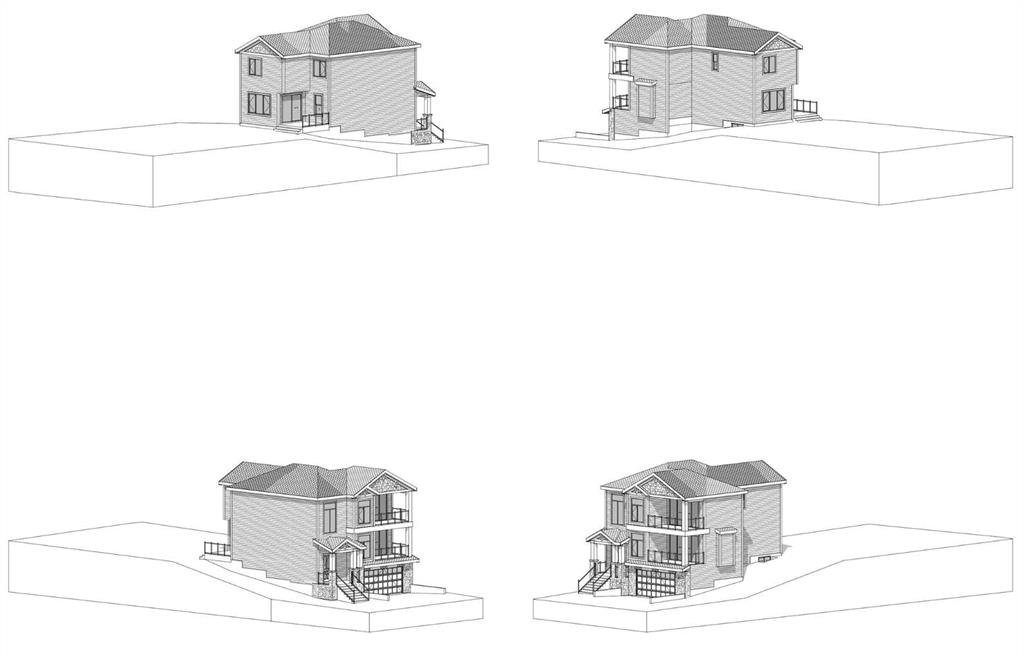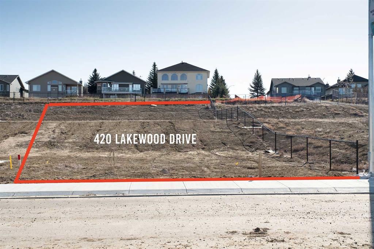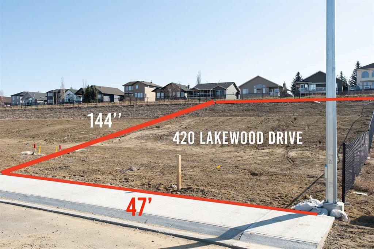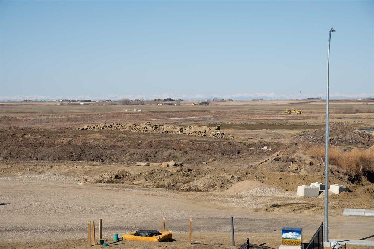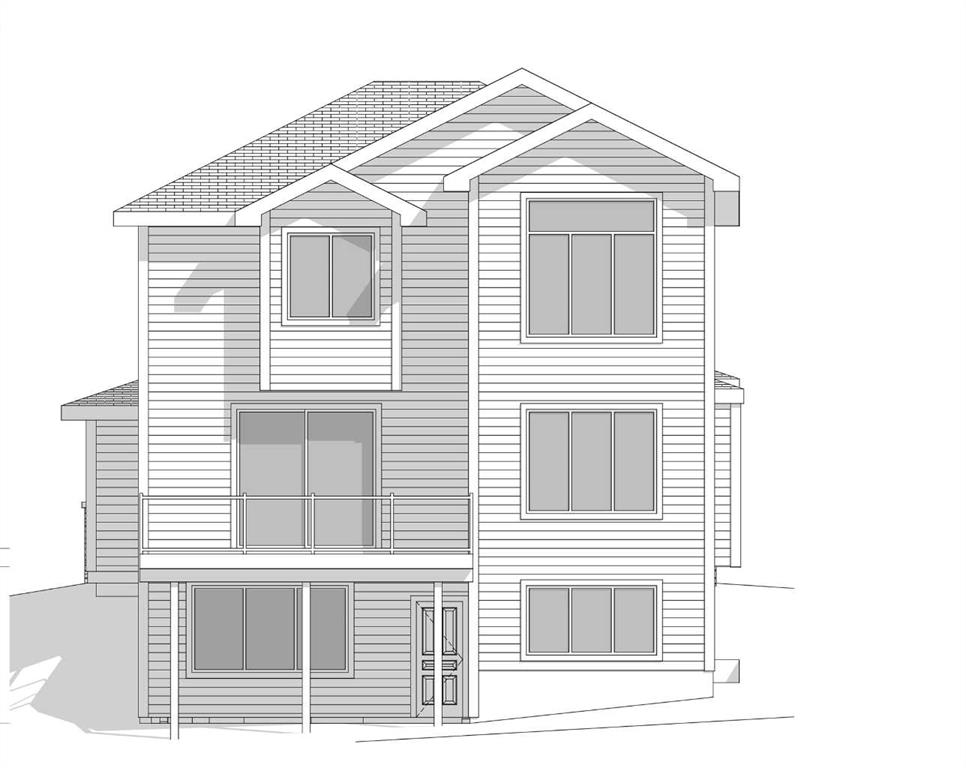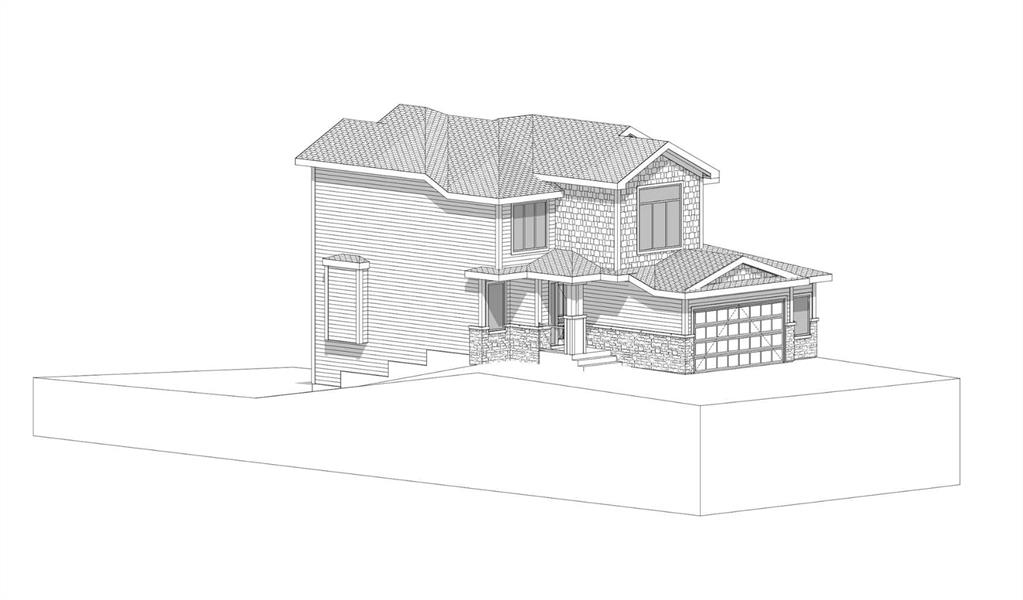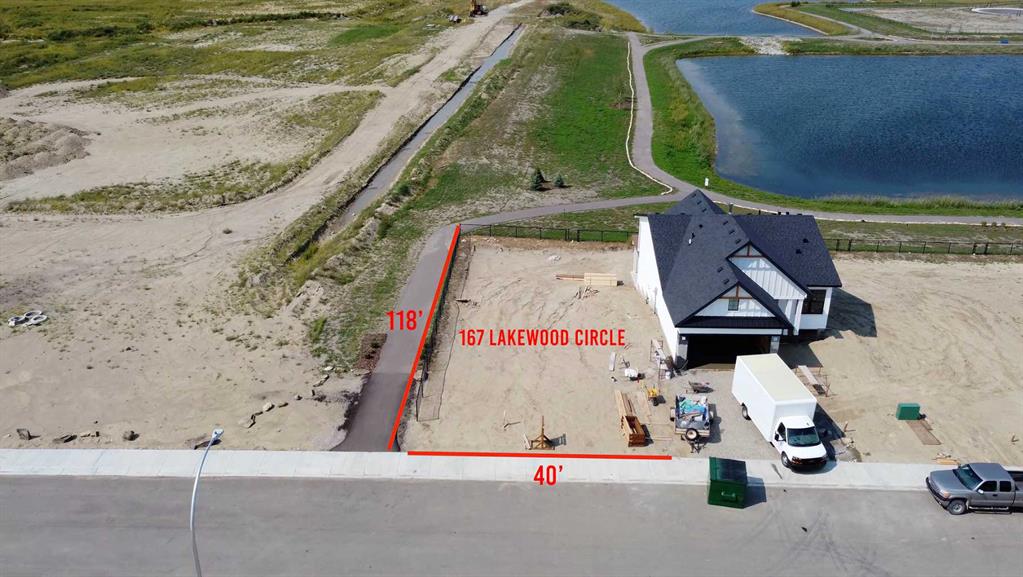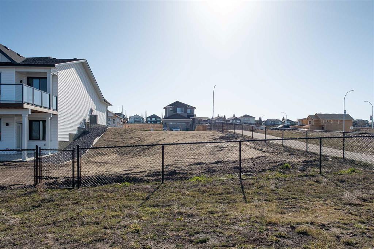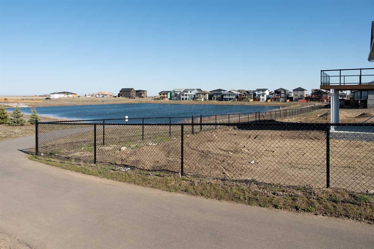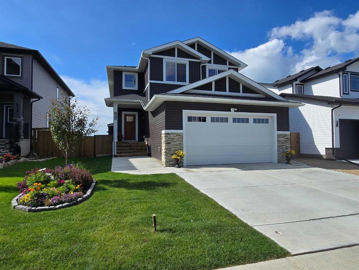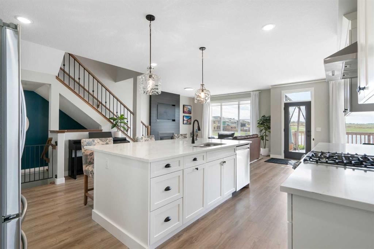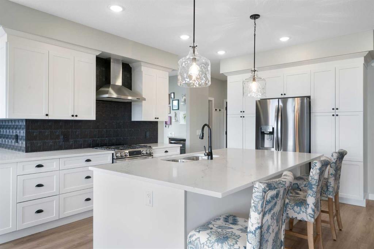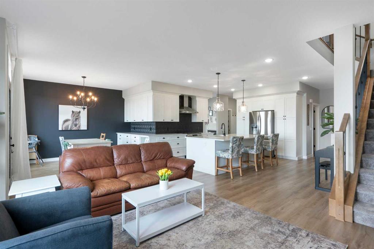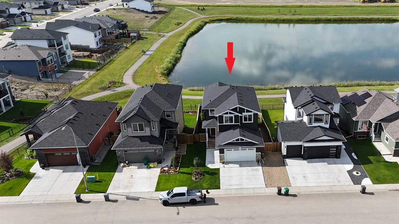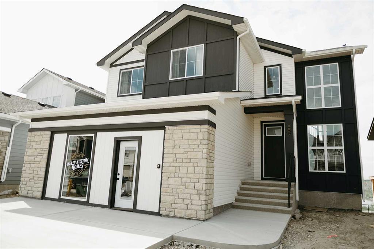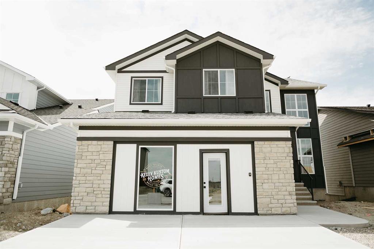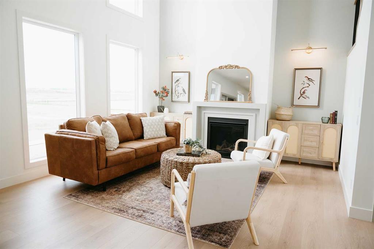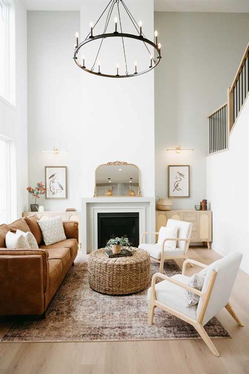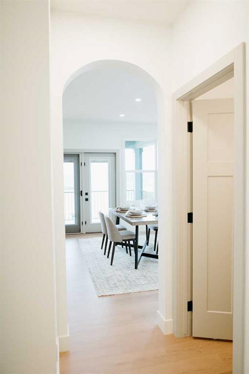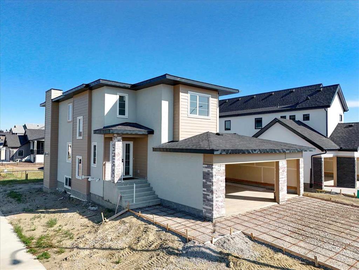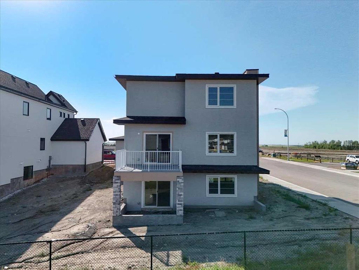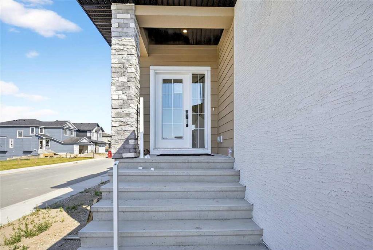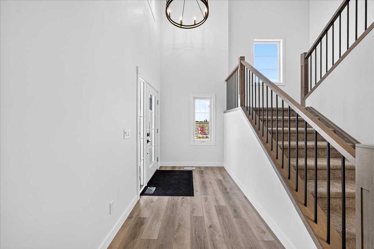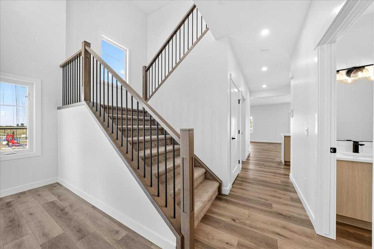65 Lake Estate Circle
Strathmore T1P 0B6
MLS® Number: A2245710
$ 989,900
3
BEDROOMS
3 + 0
BATHROOMS
2,618
SQUARE FEET
2025
YEAR BUILT
Welcome to 65 Lake Estate Circle — a truly exceptional home located in the heart of Strathmore’s most sought-after lake community, Lakewood of Strathmore. Offering over 2,600 sq ft of beautifully finished living space, this walkout home is designed to impress from top to bottom. Step inside to discover a chef-inspired kitchen, featuring painted cabinets, granite countertops, a large central island, corner pantry, and modern finishes that flow seamlessly into the spacious dining area. Whether you're hosting a gathering or enjoying a quiet family dinner, this kitchen is built for both function and style. There is also an office room on the main floor that can easily be converted into a bedroom if needed. The home will feature beautifully designed feature walls throughout, adding a custom and upscale touch to the interior. Upstairs, you'll find a bright and airy bonus room, a convenient second-floor laundry room, and three generously sized bedrooms, including a stunning primary retreat complete with a 5-piece ensuite and a large walk-in closet. The two additional bedrooms also feature walk-in closets and share a well-appointed 4-piece bathroom. All closets throughout the home are finished with custom California-style closet systems. This home is thoughtfully designed with high-end finishes, including luxury vinyl plank flooring on the main level, tile in the mudroom and bathrooms, and plush carpet upstairs. You’ll also appreciate the floating vanities — a sleek and modern touch throughout the home. Situated on a premium walkout lot, this home backs onto scenic ponds, connected canals, and breathtaking mountain views — offering a lifestyle of peace, beauty, and outdoor adventure. Enjoy walking and biking trails, water activities, and everything this vibrant lake community has to offer. Currently under construction, this home offers the rare opportunity to personalize final selections and finishes — make it uniquely yours before it’s completed. Don’t miss this opportunity to live in one of Strathmore’s most desirable lake communities. Contact us today to schedule your private tour or builder consultation — your dream home awaits!
| COMMUNITY | Strathmore Lakes Estates |
| PROPERTY TYPE | Detached |
| BUILDING TYPE | House |
| STYLE | 2 Storey |
| YEAR BUILT | 2025 |
| SQUARE FOOTAGE | 2,618 |
| BEDROOMS | 3 |
| BATHROOMS | 3.00 |
| BASEMENT | See Remarks, Unfinished |
| AMENITIES | |
| APPLIANCES | See Remarks |
| COOLING | None |
| FIREPLACE | Family Room, Gas |
| FLOORING | Carpet, Tile, Vinyl |
| HEATING | Forced Air, Natural Gas |
| LAUNDRY | Upper Level |
| LOT FEATURES | Cul-De-Sac, Front Yard, Pie Shaped Lot |
| PARKING | Additional Parking, Driveway, Front Drive, Garage Door Opener, Triple Garage Attached |
| RESTRICTIONS | None Known |
| ROOF | Asphalt Shingle |
| TITLE | Fee Simple |
| BROKER | MaxWell Central |
| ROOMS | DIMENSIONS (m) | LEVEL |
|---|---|---|
| Living Room | 11`3" x 12`4" | Main |
| Mud Room | 12`0" x 5`10" | Main |
| Family Room | 14`5" x 15`7" | Main |
| Nook | 12`2" x 10`8" | Main |
| Office | 10`0" x 10`2" | Main |
| Kitchen | 12`2" x 15`6" | Main |
| Pantry | 6`9" x 8`0" | Main |
| 3pc Bathroom | 5`0" x 8`0" | Main |
| Bedroom - Primary | 14`7" x 19`1" | Upper |
| 5pc Ensuite bath | 11`9" x 10`1" | Upper |
| Walk-In Closet | 11`9" x 8`9" | Upper |
| Bonus Room | 16`0" x 14`0" | Upper |
| Laundry | 10`4" x 6`10" | Upper |
| Bedroom | 11`0" x 12`1" | Upper |
| Walk-In Closet | 5`0" x 4`11" | Upper |
| Bedroom | 10`1" x 14`2" | Upper |
| Walk-In Closet | 5`0" x 4`11" | Upper |
| 4pc Bathroom | 11`3" x 5`0" | Upper |

