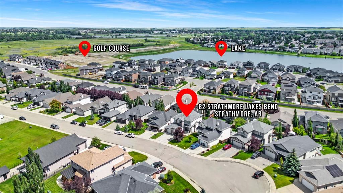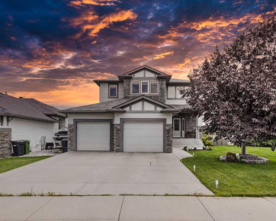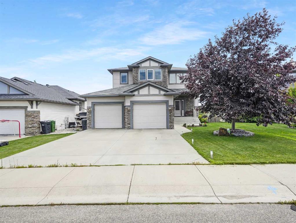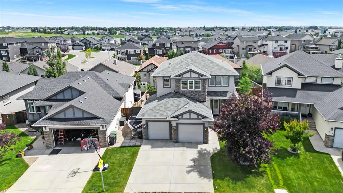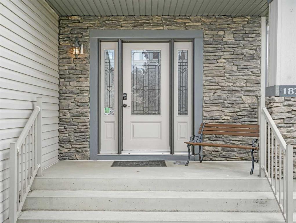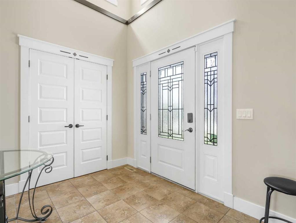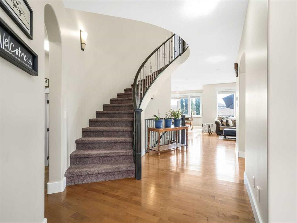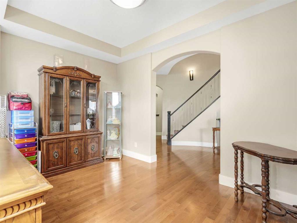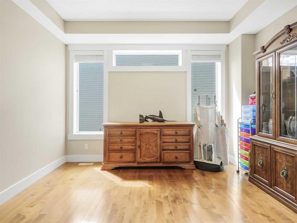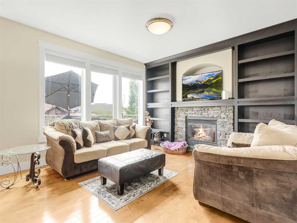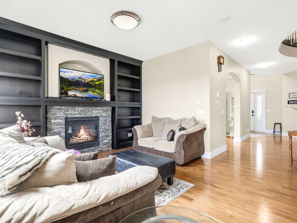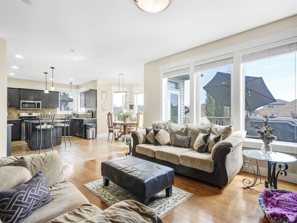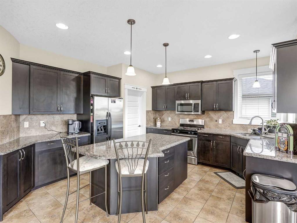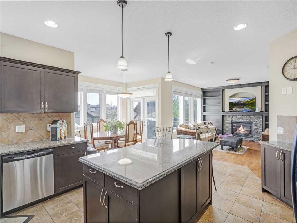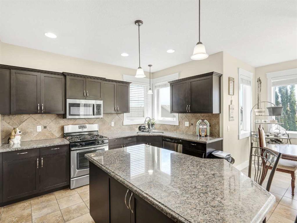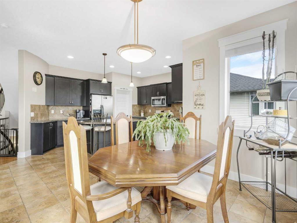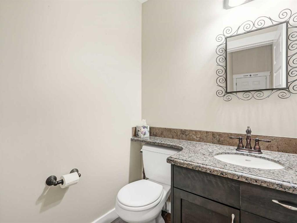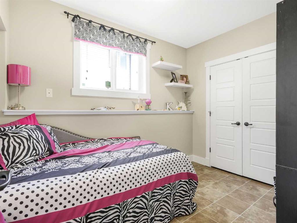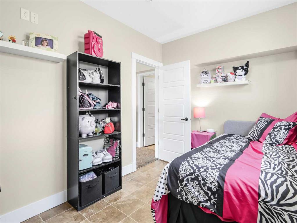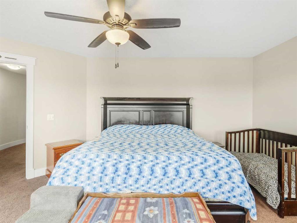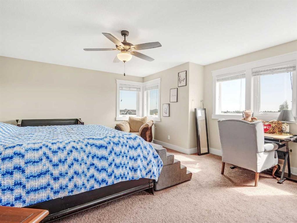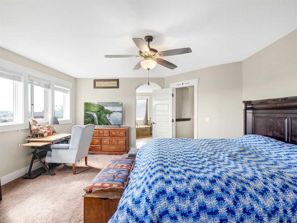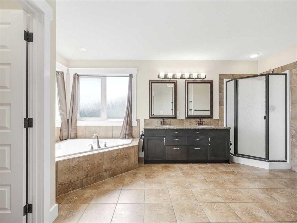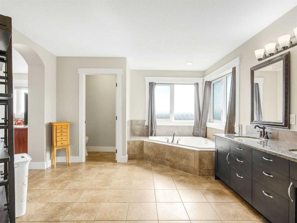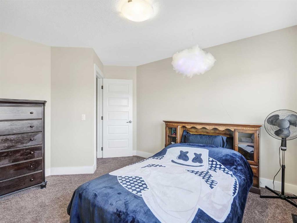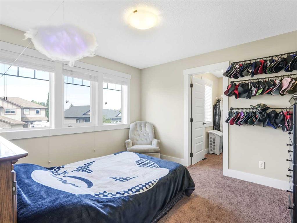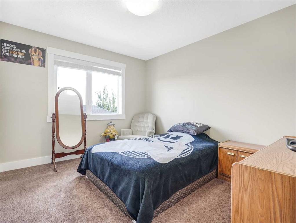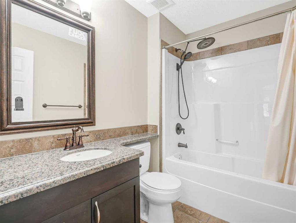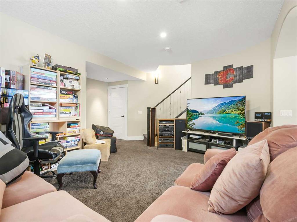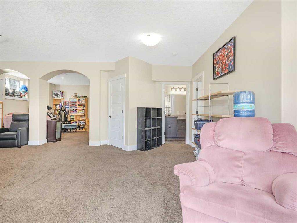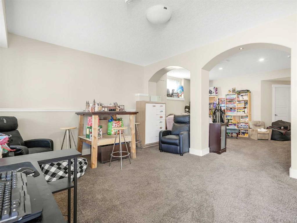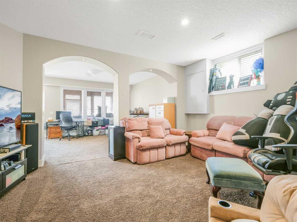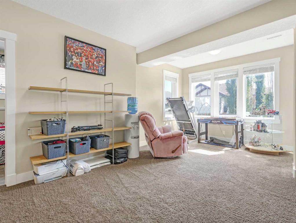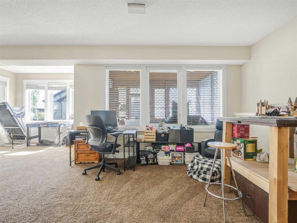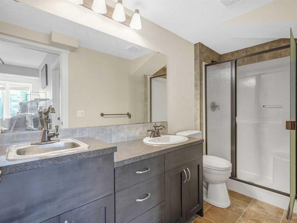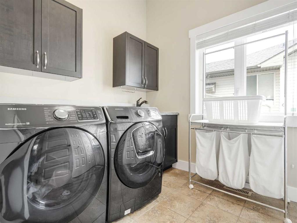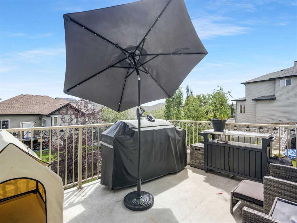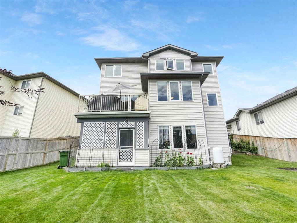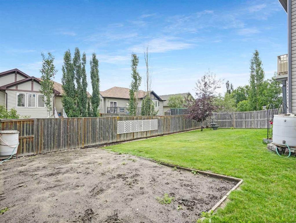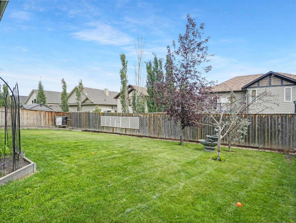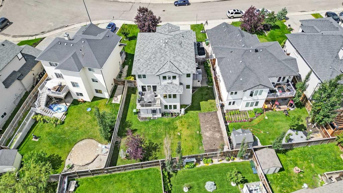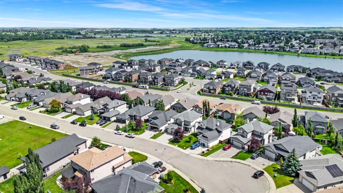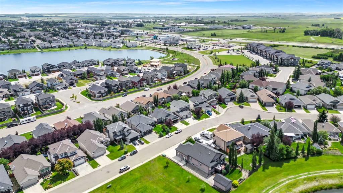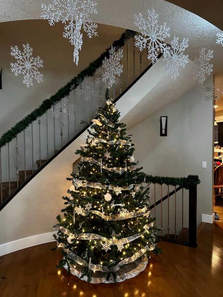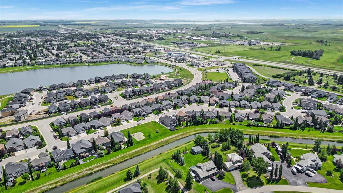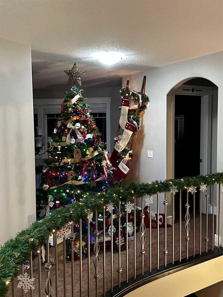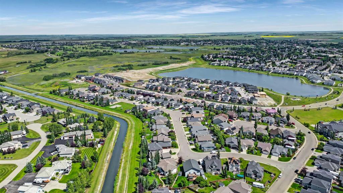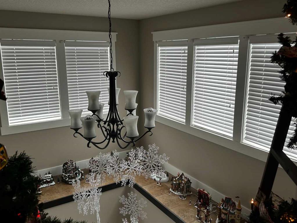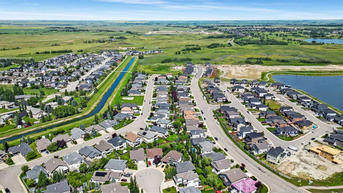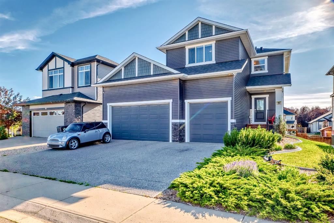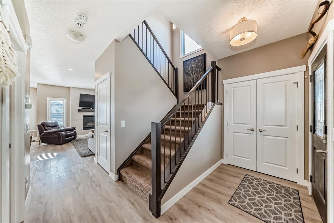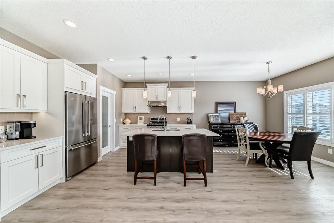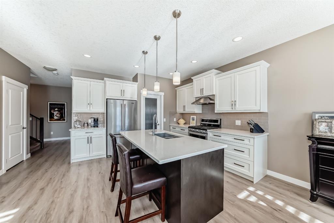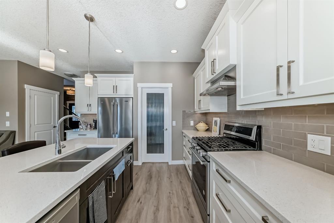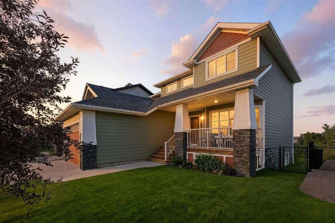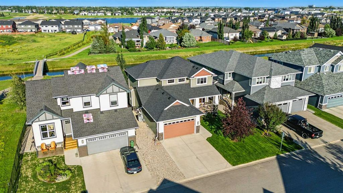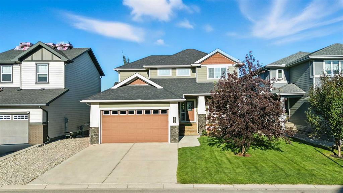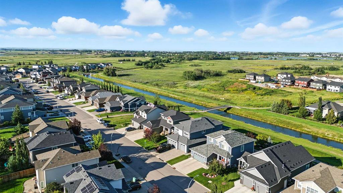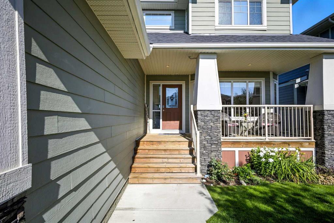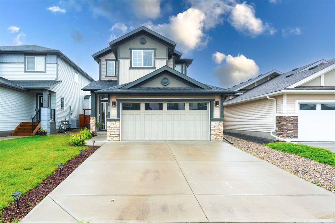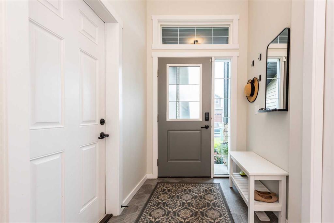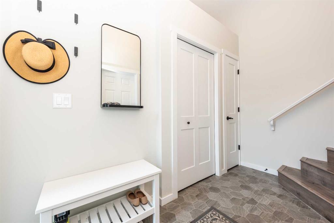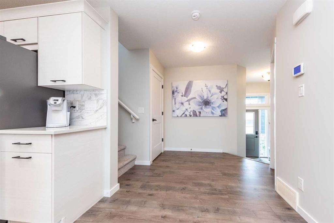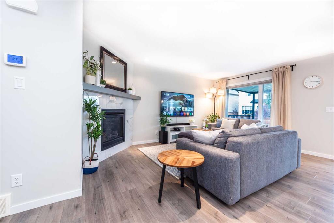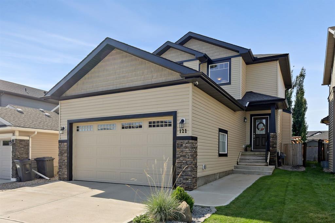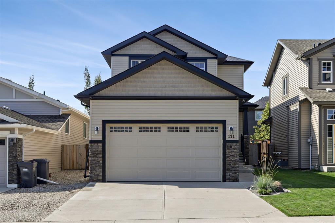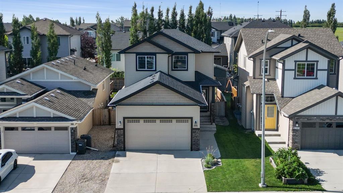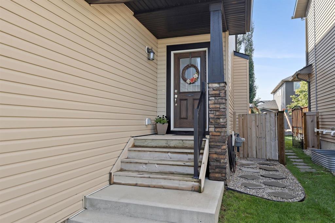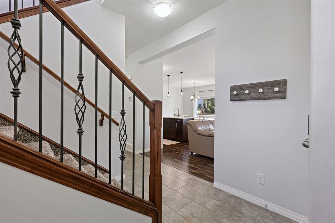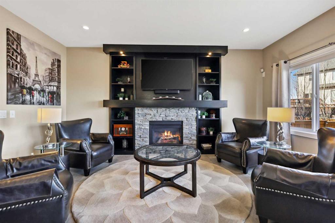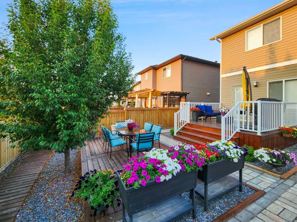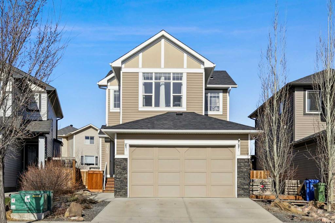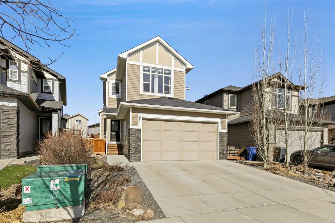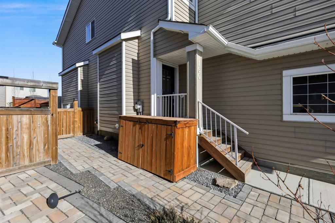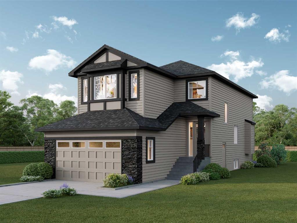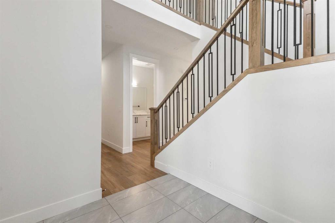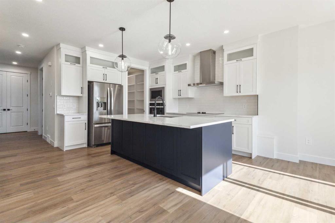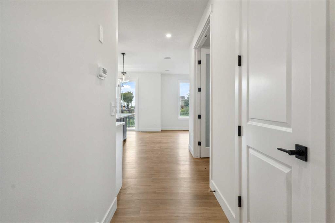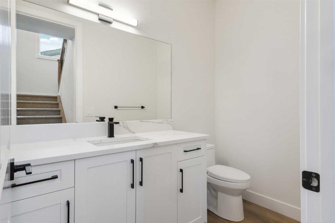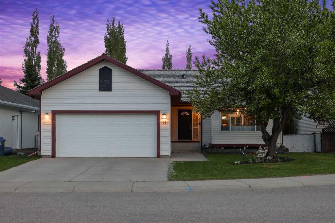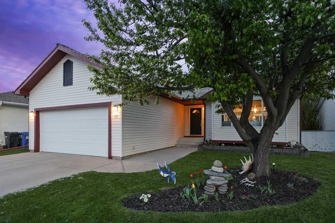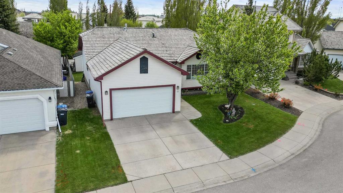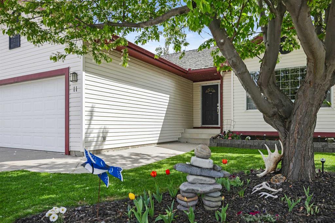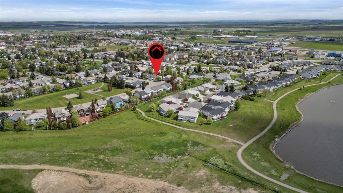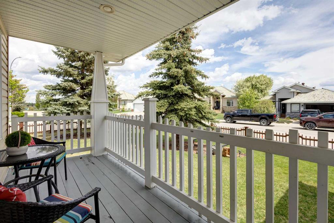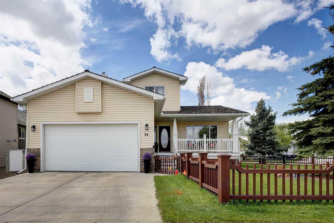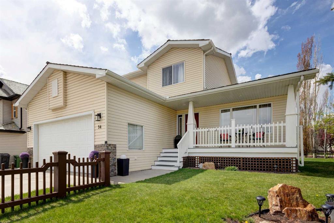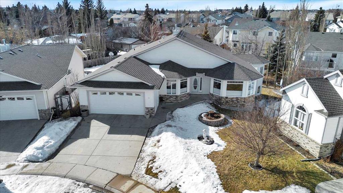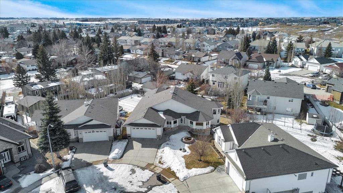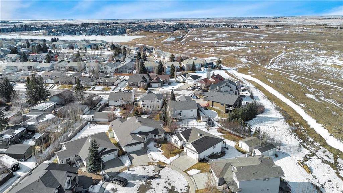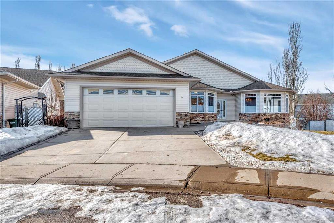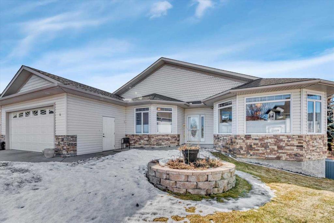182 Strathmore Lakes Bend
Strathmore T1P 1Y8
MLS® Number: A2243473
$ 725,000
4
BEDROOMS
4 + 0
BATHROOMS
2,362
SQUARE FEET
2007
YEAR BUILT
** Open House August 2, 11 am - 1:00 pm & August 3, 2 pm - 4 pm* Welcome to 182 Strathmore Lakes Bend – Where Comfort Meets Convenience by the Lake! Step into the perfect blend of serenity, space, and smart design in one of Strathmore’s most peaceful, family-friendly neighborhoods. This stunning 4-bedroom, 3.5-bath home offers not only 4 parking spaces but also effortless access to the lake, canal, three beautiful parks, and a nearby golf course - all just steps away. Inside, natural light pours through expansive windows, highlighting thoughtful features like remote-controlled blinds, a charming decorative ledge above the front door (perfect for holiday displays), and smart sliding drawers for seamless organization. The walk-out basement is a true bonus, featuring a closed-in deck, double sinks (including a durable metal one ideal for art, hobbies, or a home studio), and plenty of room to create your personalized retreat. Outside, enjoy a heated garage, a handy storage shed, and a backyard ready for your dream garden or custom patio. Whether you’re entertaining, relaxing, or creating, this home supports every lifestyle. Key Highlights: 4 Bedrooms | 3.5 Bathrooms | 4 Parking Spaces Bright walk-out basement with covered lower deck Flooded with natural light & remote blinds for ease Versatile basement sink setup for creative spaces Heated overside garage + shed for extra storage Backyard ready for a garden or cement patio Steps to schools, parks, canal & lake Fast highway access—perfect for commuters Whether it’s cozy mornings by the lake, summer barbecues in the backyard, or artistic afternoons in your creative space, 182 Strathmore Lakes Bend is more than a house—it’s the lifestyle you’ve been waiting for.
| COMMUNITY | Strathmore Lakes Estates |
| PROPERTY TYPE | Detached |
| BUILDING TYPE | House |
| STYLE | 2 Storey |
| YEAR BUILT | 2007 |
| SQUARE FOOTAGE | 2,362 |
| BEDROOMS | 4 |
| BATHROOMS | 4.00 |
| BASEMENT | Finished, Full, Walk-Out To Grade |
| AMENITIES | |
| APPLIANCES | Dishwasher, Dryer, Garage Control(s), Gas Stove, Microwave Hood Fan, Refrigerator, Washer, Window Coverings |
| COOLING | None |
| FIREPLACE | Gas |
| FLOORING | Carpet, Ceramic Tile, Hardwood |
| HEATING | Forced Air |
| LAUNDRY | Laundry Room, Main Level |
| LOT FEATURES | Back Yard, Front Yard, Landscaped, Private |
| PARKING | Double Garage Attached |
| RESTRICTIONS | None Known |
| ROOF | Asphalt Shingle |
| TITLE | Fee Simple |
| BROKER | Regent Pointe Realty |
| ROOMS | DIMENSIONS (m) | LEVEL |
|---|---|---|
| Game Room | 23`10" x 21`1" | Basement |
| Bedroom | 8`6" x 11`5" | Basement |
| 4pc Bathroom | 11`5" x 4`7" | Basement |
| Living Room | 13`9" x 12`5" | Main |
| Dining Room | 10`2" x 6`9" | Main |
| Kitchen | 18`1" x 13`9" | Main |
| Pantry | 6`4" x 7`2" | Main |
| Laundry | 7`7" x 7`8" | Main |
| 3pc Bathroom | 4`10" x 5`5" | Main |
| Office | 9`8" x 12`7" | Main |
| Foyer | 14`9" x 20`9" | Main |
| Balcony | 13`4" x 9`8" | Main |
| Bedroom - Primary | 13`4" x 15`7" | Second |
| 5pc Ensuite bath | 18`1" x 15`6" | Second |
| Bedroom | 12`2" x 11`11" | Second |
| Bedroom | 11`9" x 9`7" | Second |
| 4pc Bathroom | 7`7" x 5`9" | Second |

