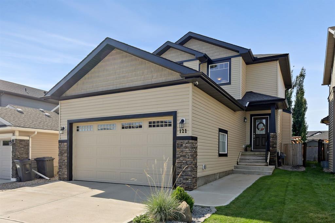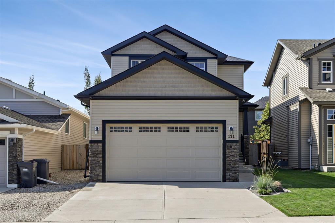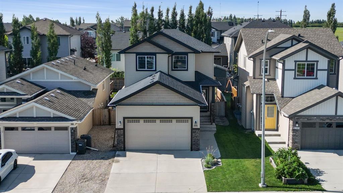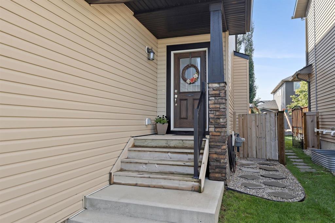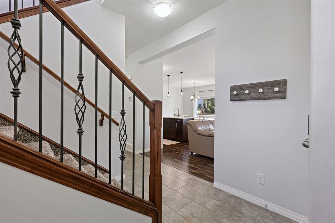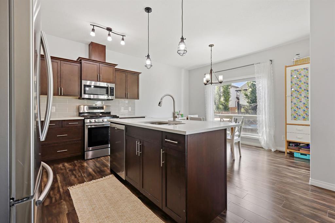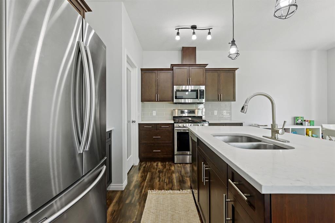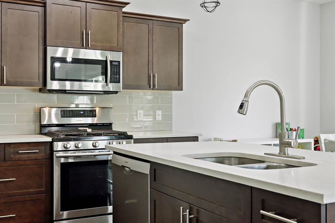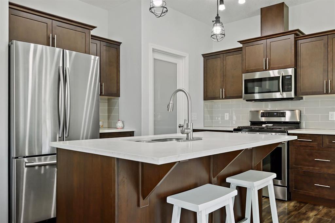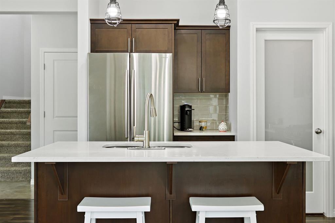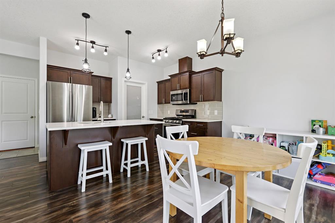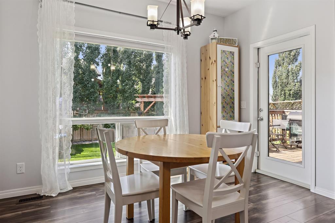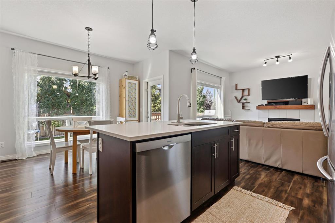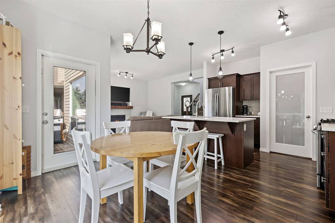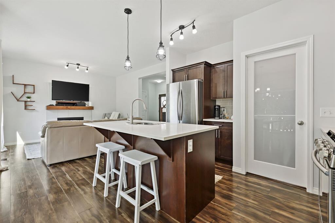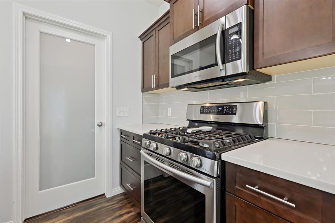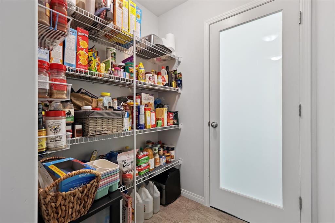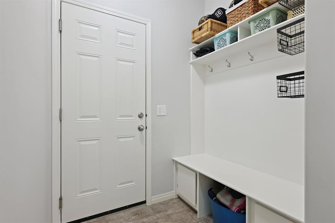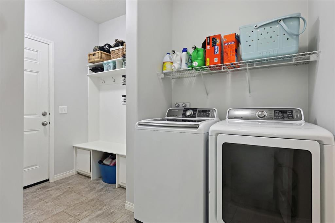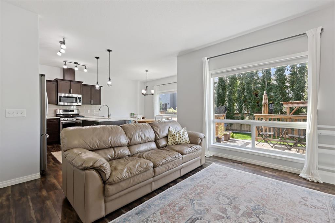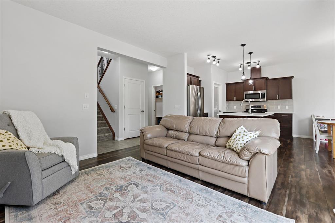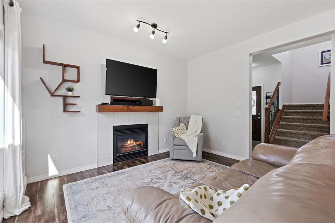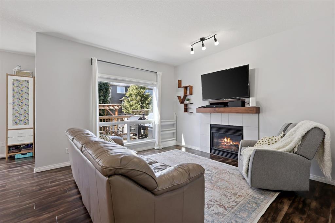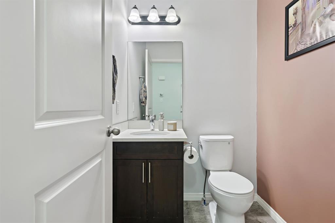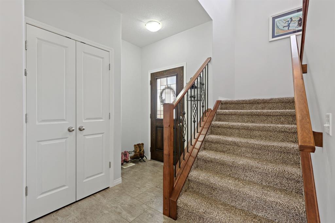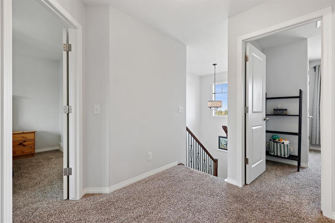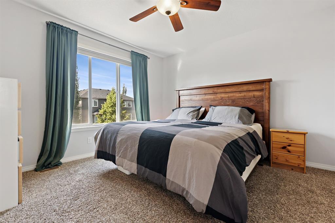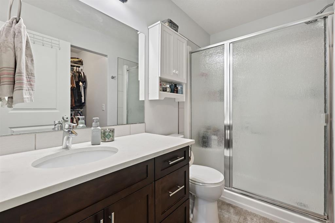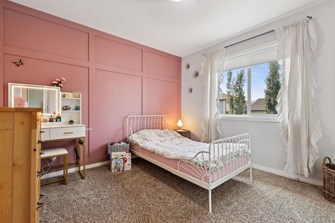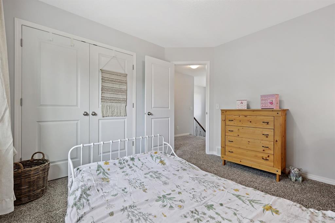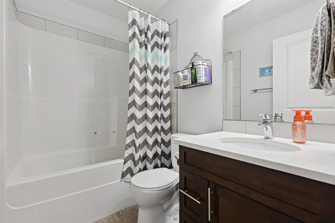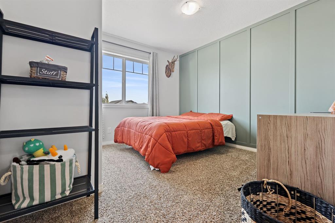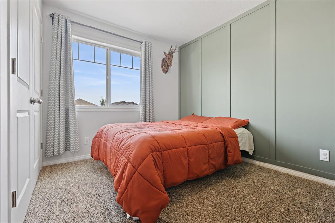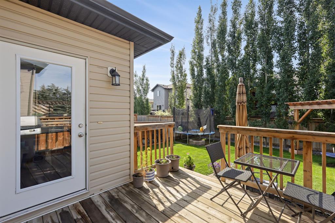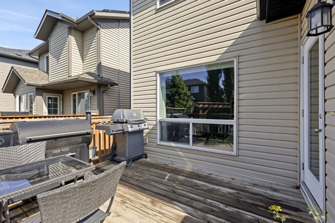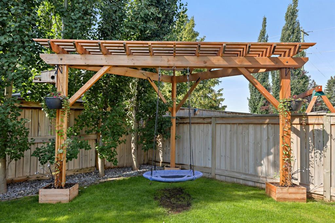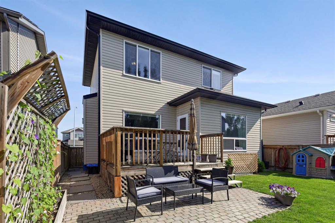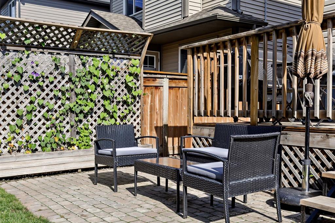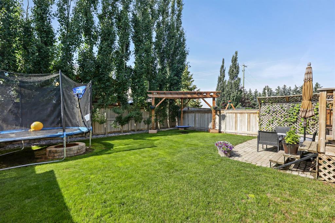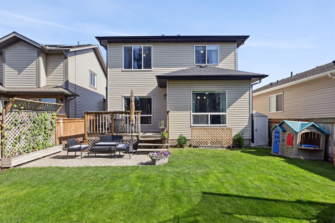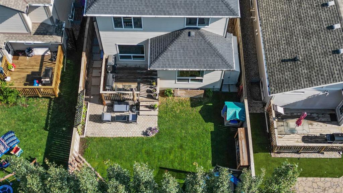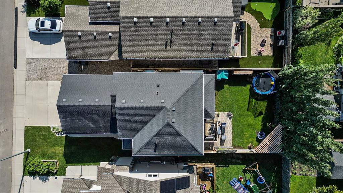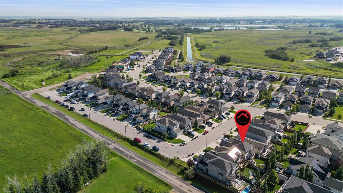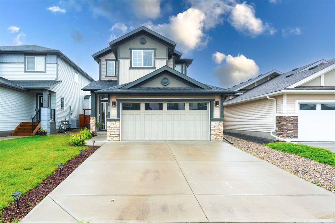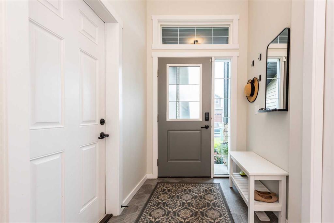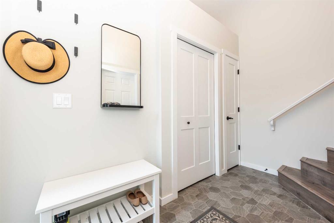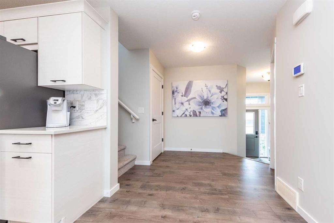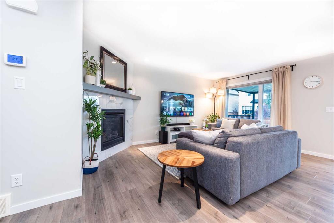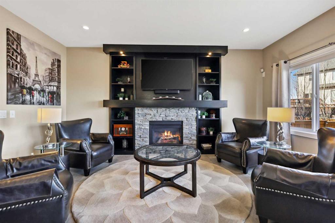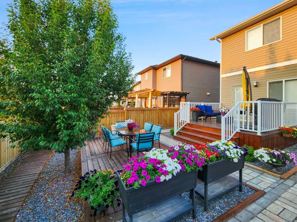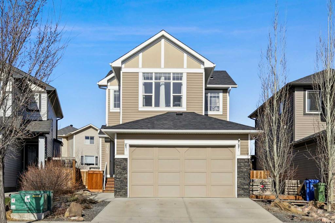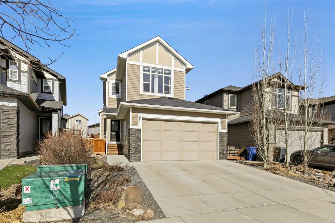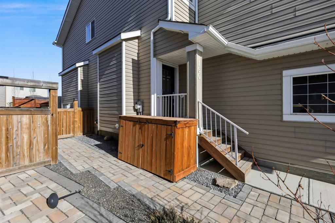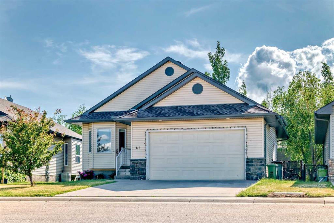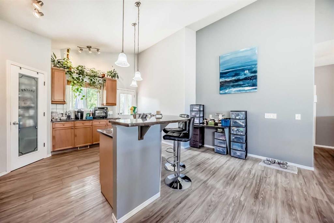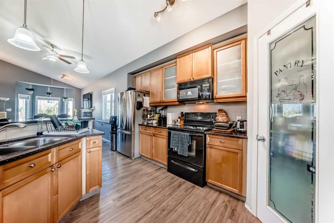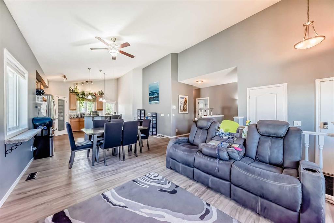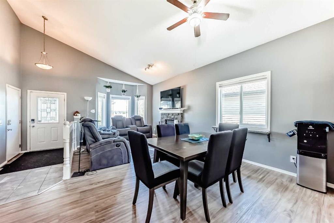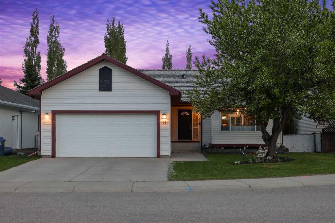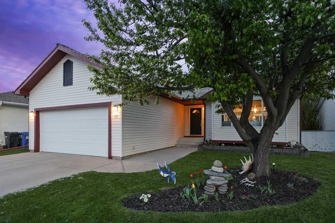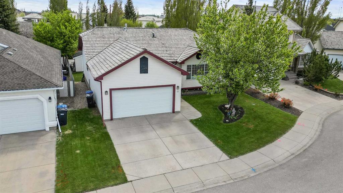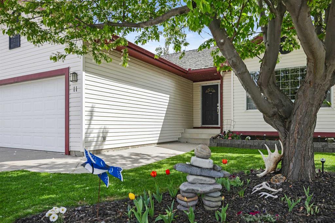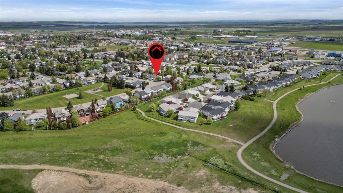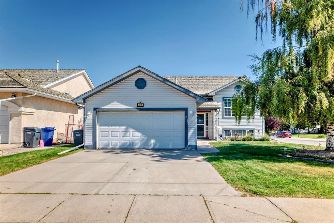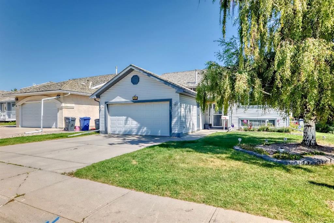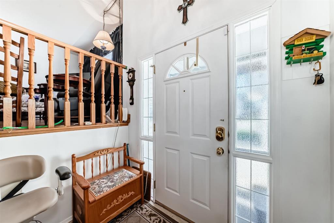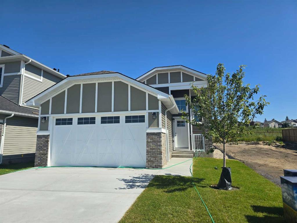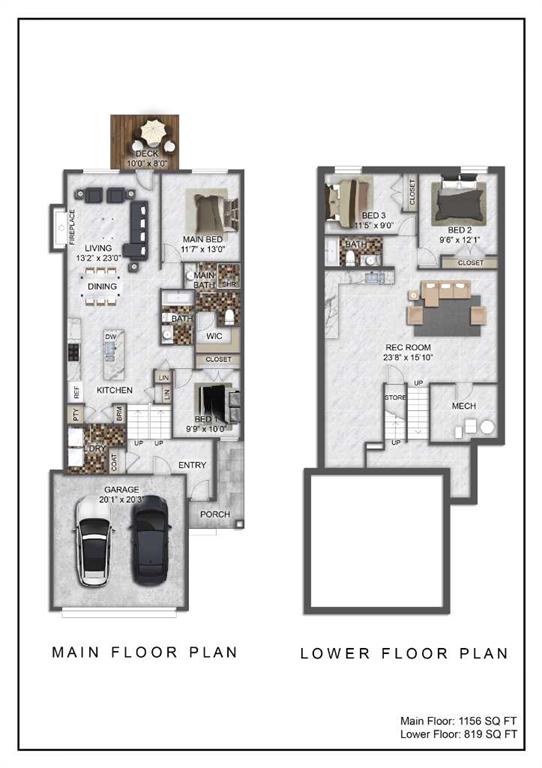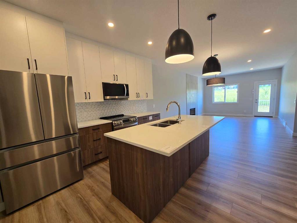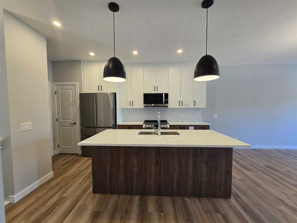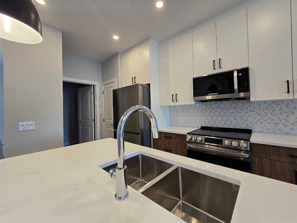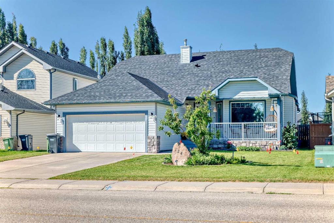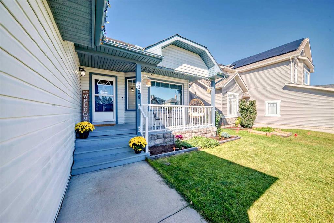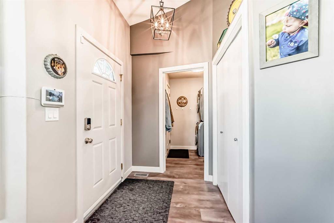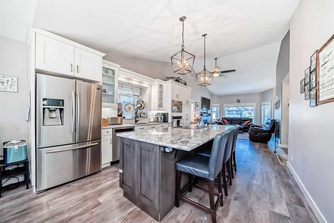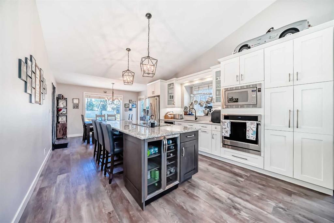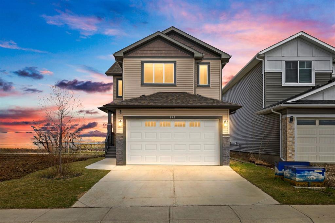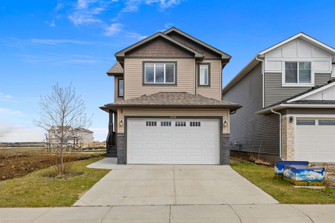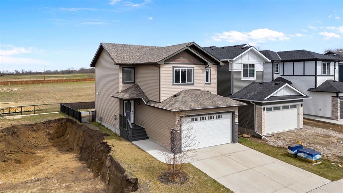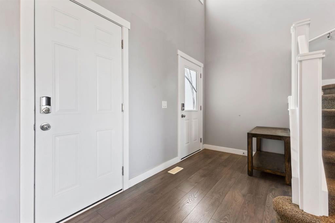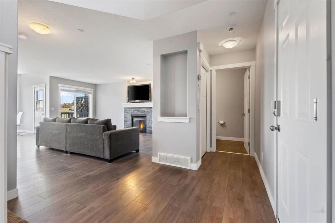121 Wildrose Green
Strathmore T1P0G4
MLS® Number: A2243324
$ 575,000
3
BEDROOMS
2 + 1
BATHROOMS
1,452
SQUARE FEET
2015
YEAR BUILT
Welcome to 121 Wildrose Green, located in the highly sought-after community of Wildflower in Strathmore, AB. This charming 2-storey home is ideal for families and anyone looking to enjoy a vibrant community filled with parks, scenic pathways, and opportunities to make lasting memories. Built by Trilogy Homes, this property was thoughtfully designed with an open-concept layout that seamlessly connects the kitchen and living areas—perfect for entertaining family and friends. The kitchen boasts beautiful cabinetry, quartz countertops, a gas stove, ample storage, and a spacious pantry. South-facing windows flood the main floor with natural light, creating a warm and inviting atmosphere, while the cozy gas fireplace adds an extra touch of comfort. A convenient mudroom/laundry area is located just off the attached double garage—making winter grocery hauls a breeze. A stylish 2-piece bathroom completes the main level. Upstairs, the primary bedroom offers a private retreat, complete with a 3-piece ensuite and walk-in closet. Two additional bedrooms and a 4-piece bathroom provide plenty of space for a growing family or guests. The unfinished basement offers endless potential for customizing your ideal space—whether it's a home gym, recreation room, or extra bedroom. The heated double garage provides additional storage and comfort year-round. Step outside to your private backyard oasis, featuring a stylish pergola, fire pit, a gas hookup for your BBQ, and a storage shed for all your outdoor essentials—perfect for summer evenings and entertaining. Don't miss the opportunity to make this beautiful home yours. Contact your realtor today to schedule a private showing!
| COMMUNITY | Wildflower |
| PROPERTY TYPE | Detached |
| BUILDING TYPE | House |
| STYLE | 2 Storey |
| YEAR BUILT | 2015 |
| SQUARE FOOTAGE | 1,452 |
| BEDROOMS | 3 |
| BATHROOMS | 3.00 |
| BASEMENT | Full, Unfinished |
| AMENITIES | |
| APPLIANCES | Central Air Conditioner, Dishwasher, Gas Range, Microwave, Refrigerator, Washer/Dryer |
| COOLING | Central Air |
| FIREPLACE | Gas, Living Room |
| FLOORING | Vinyl Plank |
| HEATING | Forced Air, Natural Gas |
| LAUNDRY | Laundry Room |
| LOT FEATURES | Front Yard, Lawn |
| PARKING | Double Garage Attached |
| RESTRICTIONS | Restrictive Covenant |
| ROOF | Asphalt Shingle |
| TITLE | Fee Simple |
| BROKER | RE/MAX Key |
| ROOMS | DIMENSIONS (m) | LEVEL |
|---|---|---|
| Family Room | 23`11" x 11`11" | Basement |
| Flex Space | 11`11" x 6`0" | Basement |
| Storage | 5`8" x 7`10" | Basement |
| Furnace/Utility Room | 14`2" x 12`10" | Basement |
| Living Room | 13`8" x 12`7" | Main |
| Dining Room | 12`11" x 9`7" | Main |
| Pantry | 5`5" x 4`11" | Main |
| Foyer | 7`9" x 5`7" | Main |
| Laundry | 7`7" x 5`0" | Main |
| Mud Room | 5`9" x 4`9" | Main |
| 2pc Bathroom | 5`5" x 4`11" | Main |
| Bedroom - Primary | 12`0" x 12`0" | Second |
| Walk-In Closet | 4`8" x 4`7" | Second |
| 3pc Ensuite bath | 8`7" x 4`11" | Second |
| Bedroom | 11`3" x 8`8" | Second |
| Bedroom | 10`11" x 10`3" | Second |
| 4pc Bathroom | 7`7" x 4`11" | Second |

