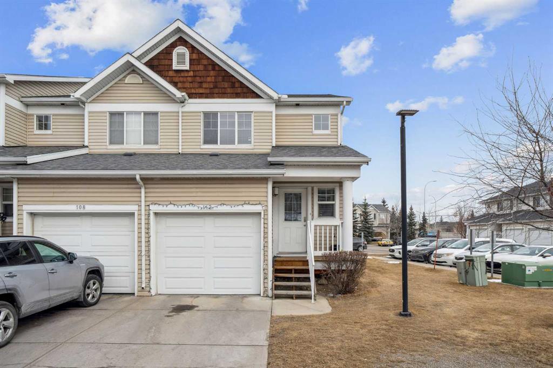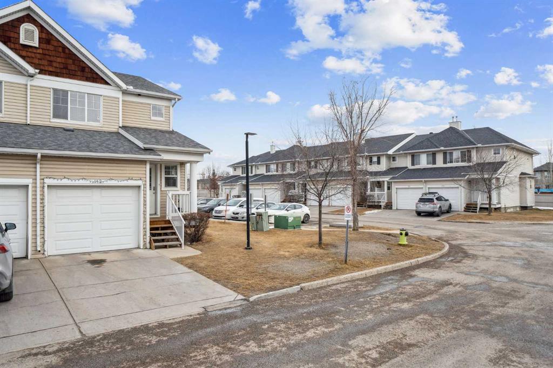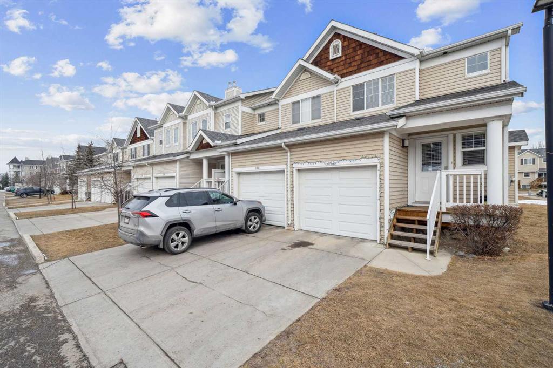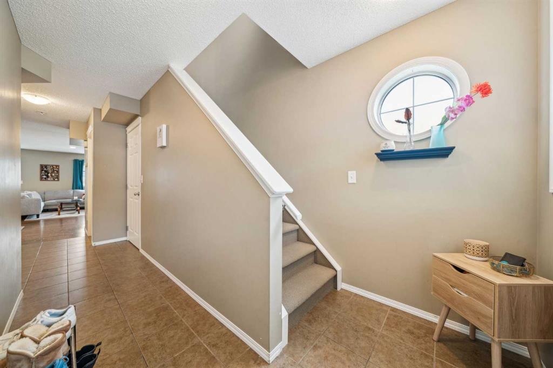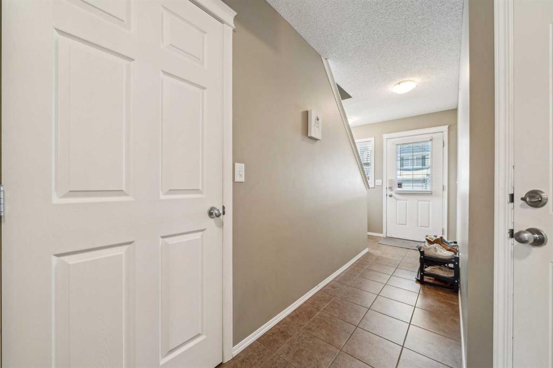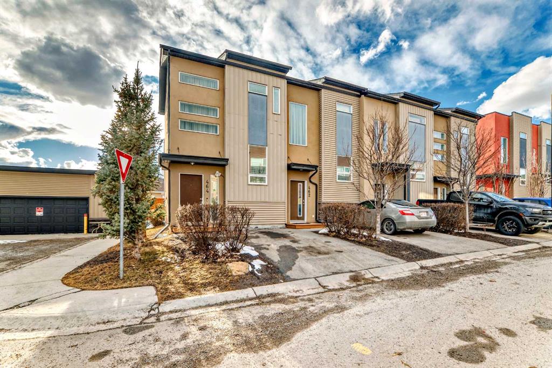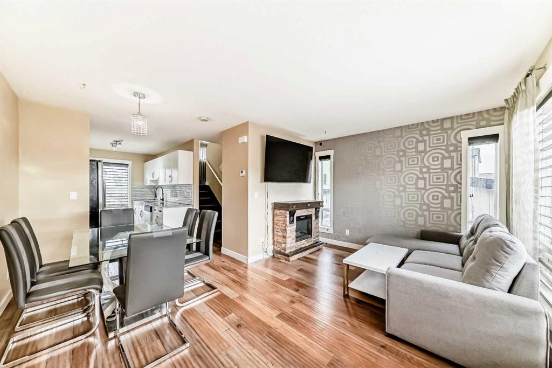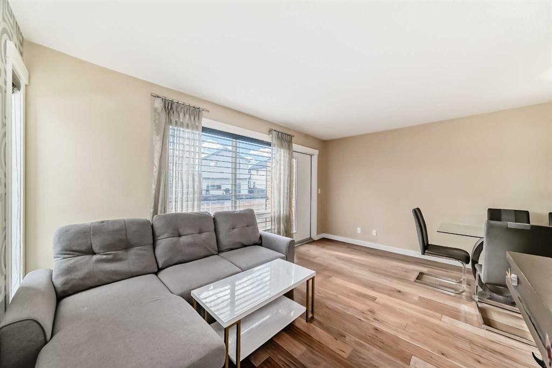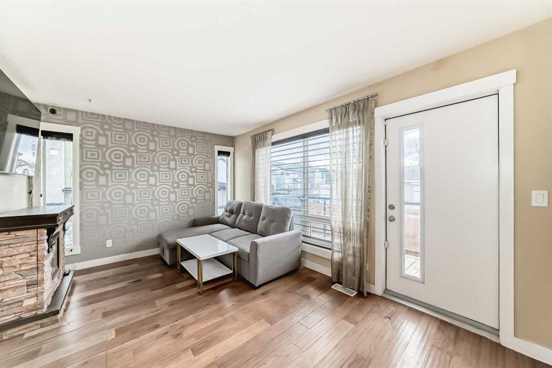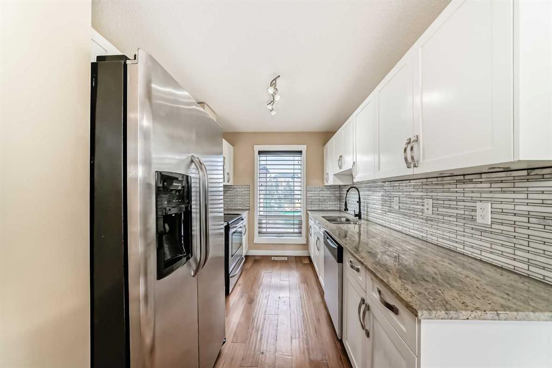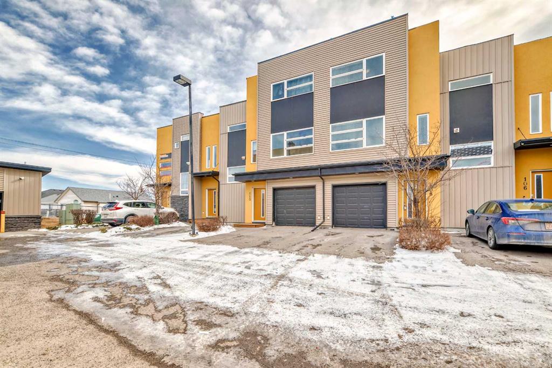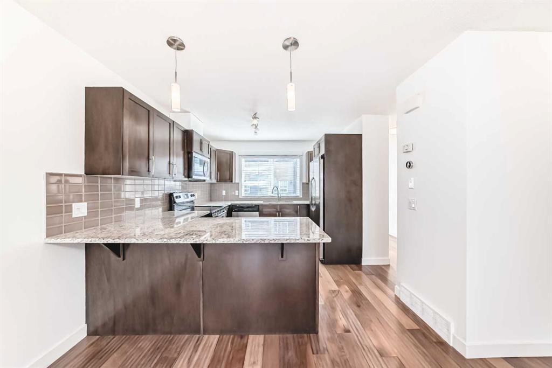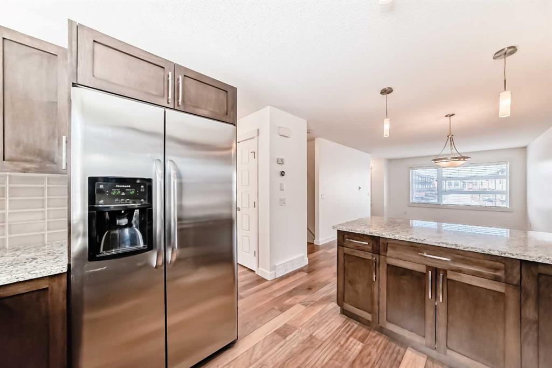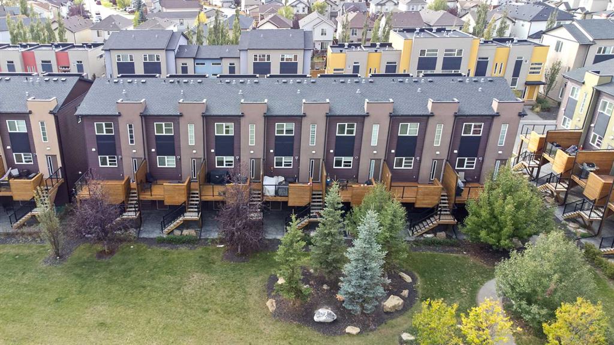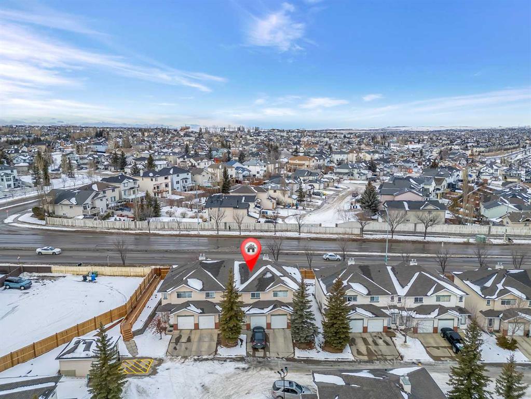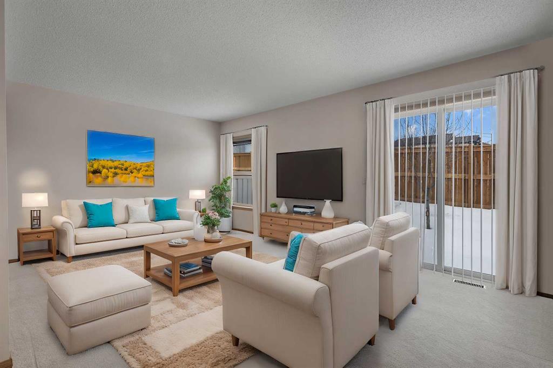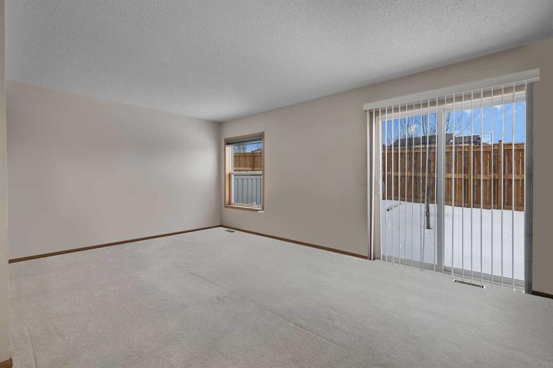17 Country Village Gate NE
Calgary T3K 0E7
MLS® Number: A2204230
$ 414,900
3
BEDROOMS
2 + 1
BATHROOMS
1,257
SQUARE FEET
2006
YEAR BUILT
Back on the market—don’t miss this second chance! This stunning 3-bedroom townhome in Lighthouse Landing offers contemporary style, low condo fees, primary ensuite, and two titled parking stalls. The expansive island kitchen, complete with floor-to-ceiling cabinets, provides abundant storage and a welcoming space for gatherings. Enjoy outdoor living on the deck, equipped with a gas hookup for your BBQ perfect for year-round grilling. Freshly painted interiors create a crisp, airy feel throughout. With an unfinished basement awaiting your vision, this home adapts to your needs. Ideally situated in Country Hills Village, you’re just steps from schools, amenities, and major roads for easy commuting. Rest easy knowing a top-notch management company handles the condo fees, making this move-in-ready gem a hassle-free choice. Welcome home!
| COMMUNITY | Country Hills Village |
| PROPERTY TYPE | Row/Townhouse |
| BUILDING TYPE | Other |
| STYLE | 2 Storey |
| YEAR BUILT | 2006 |
| SQUARE FOOTAGE | 1,257 |
| BEDROOMS | 3 |
| BATHROOMS | 3.00 |
| BASEMENT | Full, Unfinished |
| AMENITIES | |
| APPLIANCES | Dishwasher, Electric Stove, Microwave Hood Fan, Refrigerator, Washer/Dryer, Window Coverings |
| COOLING | None |
| FIREPLACE | Gas |
| FLOORING | Carpet, Ceramic Tile, Laminate |
| HEATING | Forced Air, Natural Gas |
| LAUNDRY | In Basement |
| LOT FEATURES | City Lot, Front Yard |
| PARKING | Stall |
| RESTRICTIONS | Board Approval |
| ROOF | Asphalt Shingle |
| TITLE | Fee Simple |
| BROKER | CIR Realty |
| ROOMS | DIMENSIONS (m) | LEVEL |
|---|---|---|
| Furnace/Utility Room | 7`0" x 13`7" | Basement |
| Kitchen | 12`6" x 13`11" | Main |
| Pantry | 3`11" x 3`10" | Main |
| Dining Room | 6`8" x 9`0" | Main |
| 2pc Bathroom | 4`9" x 4`6" | Main |
| Living Room | 14`0" x 15`2" | Main |
| Entrance | 5`2" x 4`1" | Main |
| 4pc Ensuite bath | 5`2" x 7`5" | Upper |
| 4pc Bathroom | 8`10" x 4`11" | Upper |
| Bedroom | 9`5" x 9`0" | Upper |
| Bedroom | 9`5" x 9`3" | Upper |
| Walk-In Closet | 5`9" x 3`9" | Upper |
| Bedroom - Primary | 13`1" x 13`7" | Upper |




























