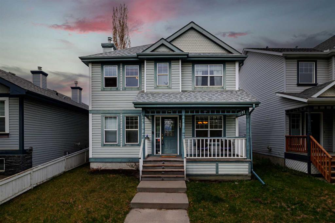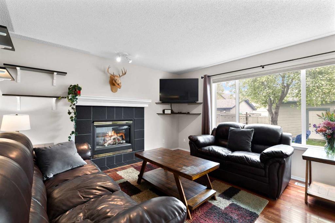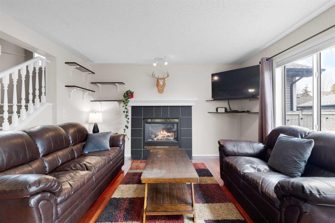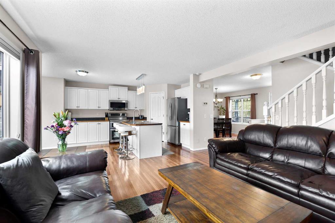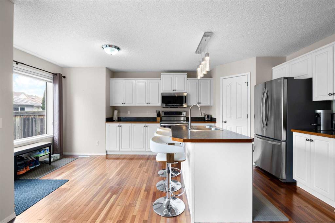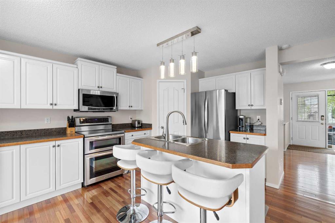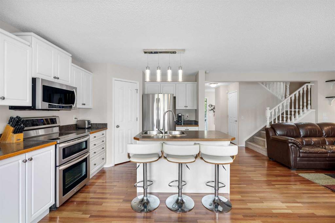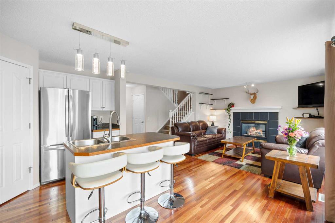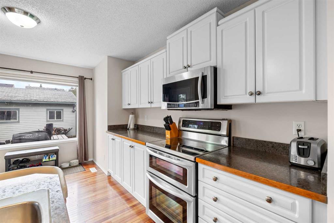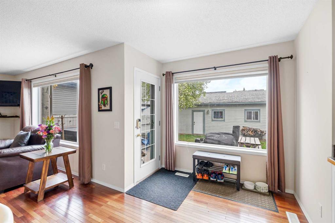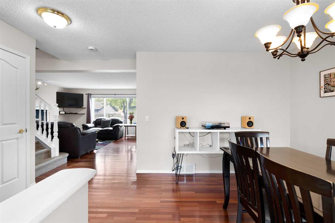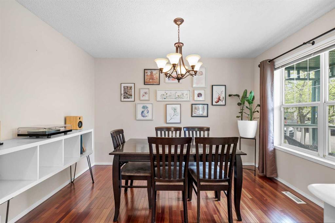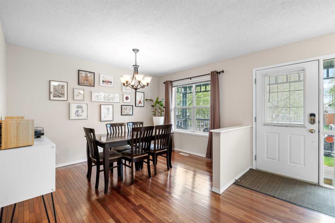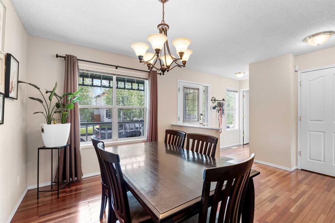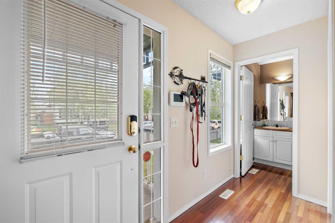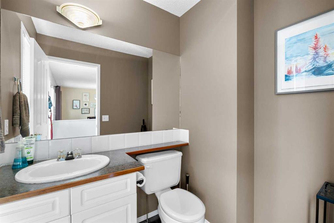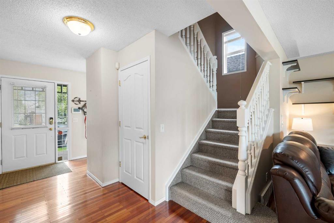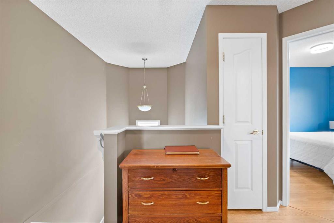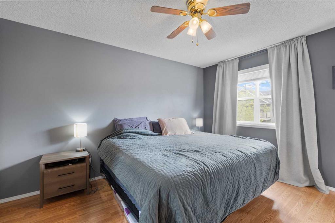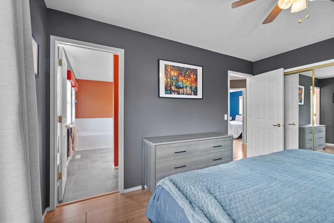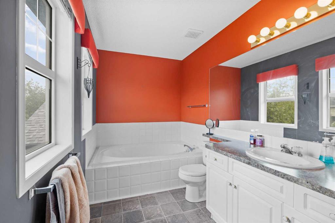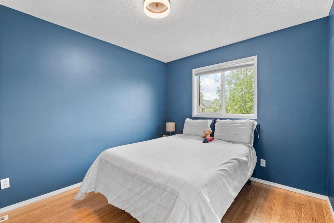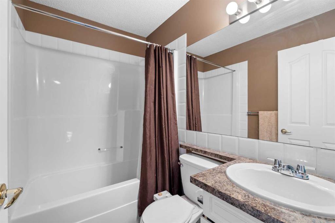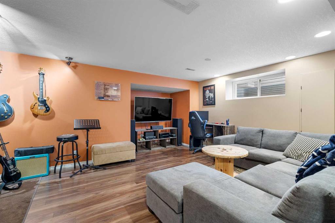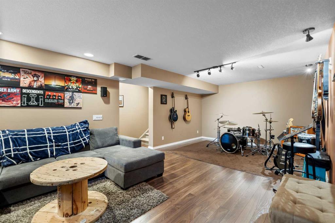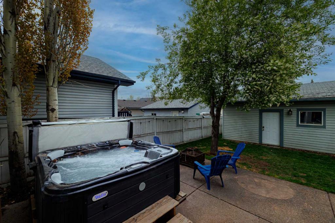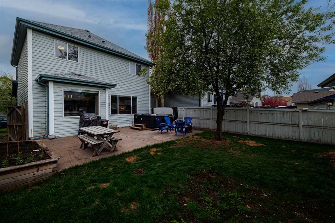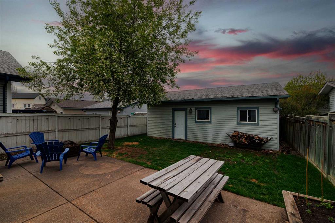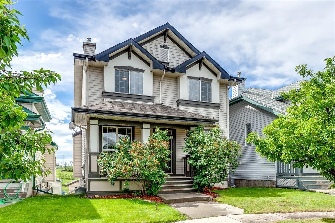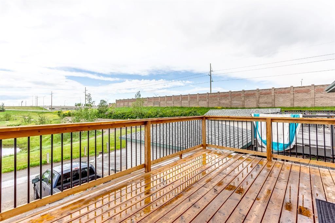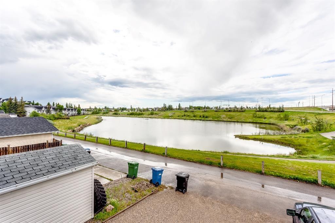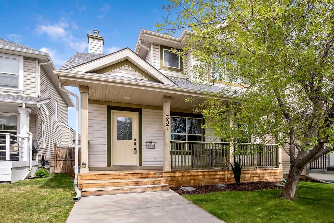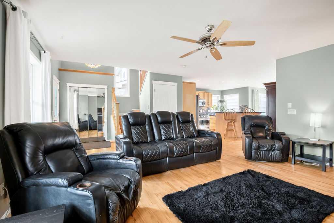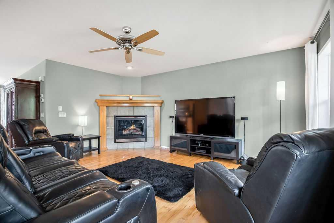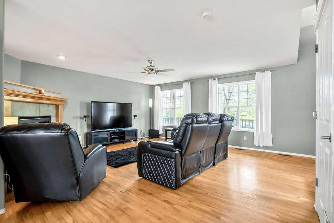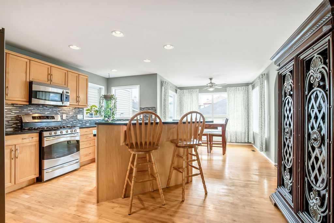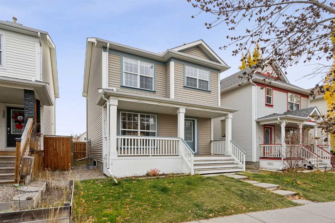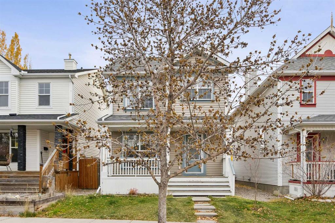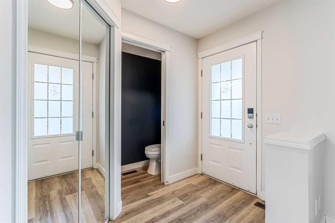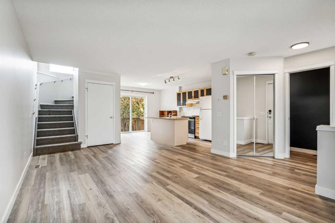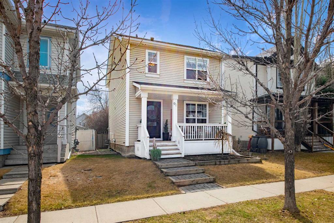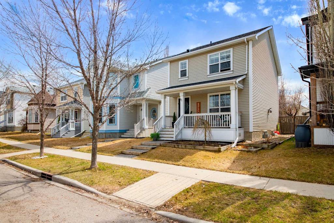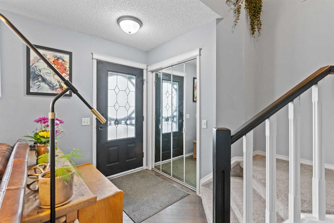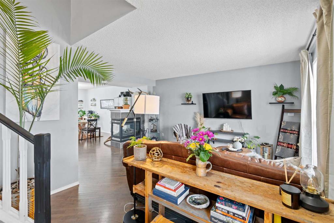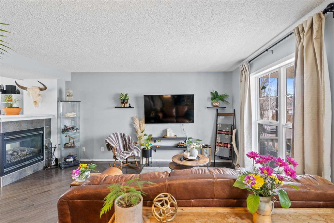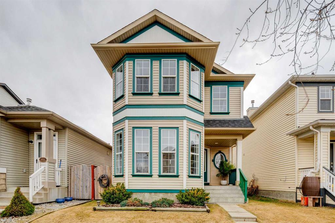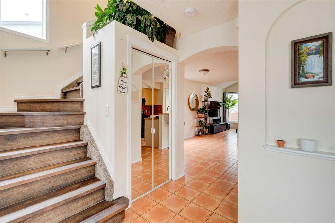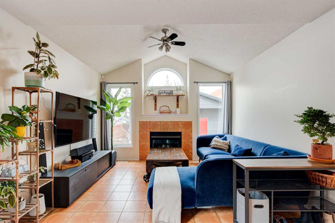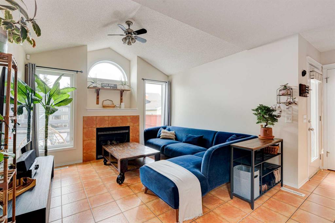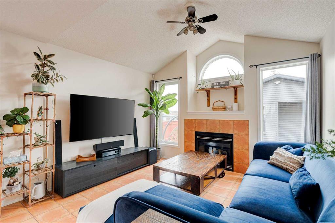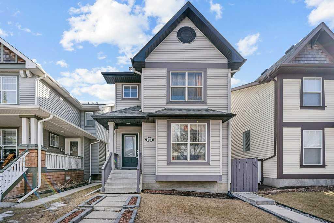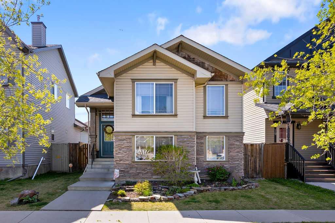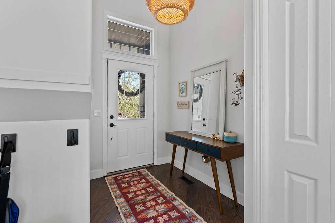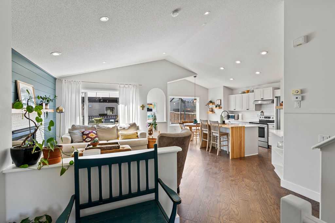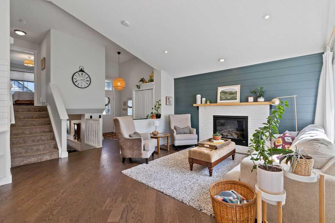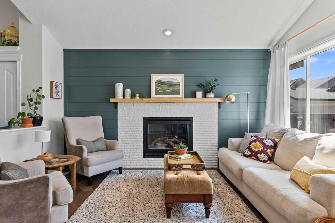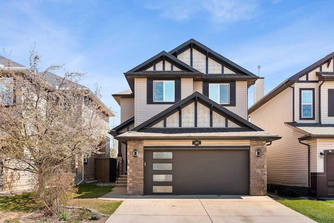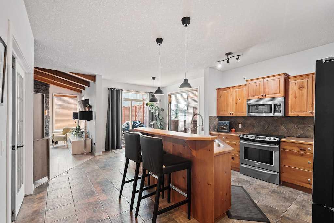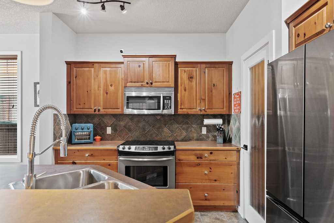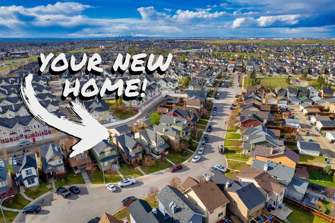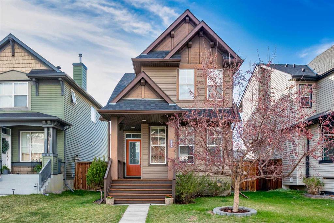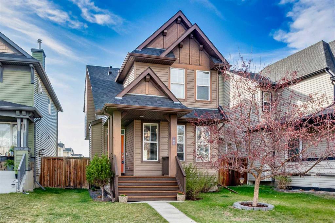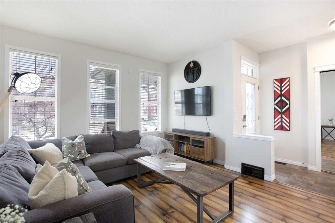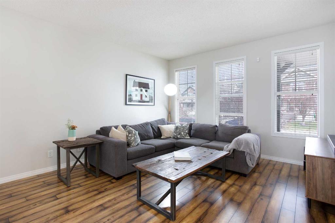167 Prestwick Landing SE
Calgary T2Z 3S3
MLS® Number: A2220218
$ 580,000
3
BEDROOMS
2 + 1
BATHROOMS
1,488
SQUARE FEET
1999
YEAR BUILT
Welcome to 167 Prestwick Landing SE – The Perfect Starter Home in the Heart of McKenzie Towne! Nestled on a quiet, family-friendly street, this charming detached 2-storey home offers nearly 1,900 sq. ft. of developed living space and a long list of features that make it an ideal choice for first-time buyers or young families. Step inside to a spacious main floor that greets you with a bright and airy dining room, perfect for hosting gatherings. The open-concept layout seamlessly connects the kitchen and living room, creating a warm and inviting space ideal for everyday living. Large windows flood the home with natural light and offer views of your private backyard oasis – complete with a hot tub and a massive, heated double detached garage. Upstairs, the primary bedroom is a true retreat with ample space for two, a generous closet, and a private 3-piece ensuite. Two additional bedrooms and a full 4-piece bathroom complete the upper level. The fully finished basement provides even more space to stretch out and relax – whether it's movie nights in the cozy rec room, playtime with the kids, or getting the family band together for rehearsal nights! Located in the highly sought-after community of McKenzie Towne, you'll love the walkability to parks, schools, shopping, restaurants, scenic ponds, and pathway systems. This is more than just a house – it’s a home with the space, comfort, and community you’ve been looking for. Don’t miss your chance to own this gem!
| COMMUNITY | McKenzie Towne |
| PROPERTY TYPE | Detached |
| BUILDING TYPE | House |
| STYLE | 2 Storey |
| YEAR BUILT | 1999 |
| SQUARE FOOTAGE | 1,488 |
| BEDROOMS | 3 |
| BATHROOMS | 3.00 |
| BASEMENT | Finished, Full |
| AMENITIES | |
| APPLIANCES | Dishwasher, Electric Range, Microwave, Microwave Hood Fan, Refrigerator, Washer/Dryer |
| COOLING | None |
| FIREPLACE | Gas |
| FLOORING | Hardwood, Laminate |
| HEATING | Forced Air |
| LAUNDRY | In Basement |
| LOT FEATURES | Back Lane, Back Yard, Front Yard, Landscaped, Lawn, Rectangular Lot, Treed |
| PARKING | Double Garage Detached, Heated Garage, Oversized |
| RESTRICTIONS | Restrictive Covenant, Utility Right Of Way |
| ROOF | Asphalt Shingle |
| TITLE | Fee Simple |
| BROKER | CIR Realty |
| ROOMS | DIMENSIONS (m) | LEVEL |
|---|---|---|
| Game Room | 23`2" x 16`5" | Basement |
| Furnace/Utility Room | 23`10" x 12`8" | Basement |
| 2pc Bathroom | 5`2" x 6`2" | Main |
| Dining Room | 10`0" x 11`9" | Main |
| Kitchen | 10`0" x 11`8" | Main |
| Living Room | 14`9" x 13`3" | Main |
| 3pc Ensuite bath | 13`6" x 6`4" | Upper |
| 4pc Bathroom | 5`1" x 7`3" | Upper |
| Bedroom | 10`10" x 10`10" | Upper |
| Bedroom | 9`6" x 10`9" | Upper |
| Bedroom - Primary | 10`9" x 13`2" | Upper |

